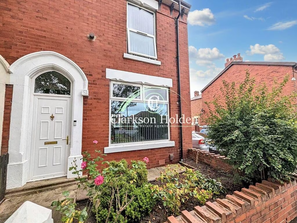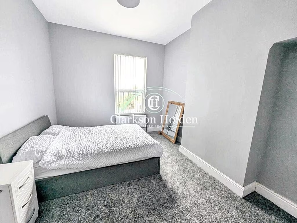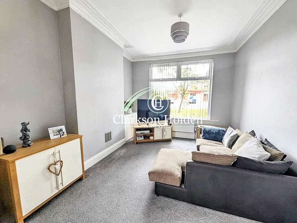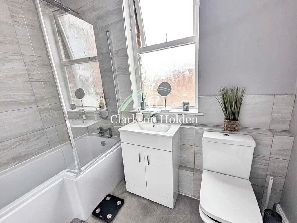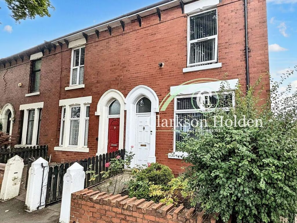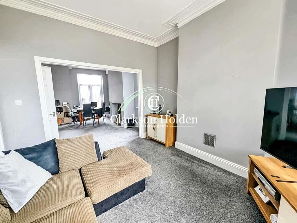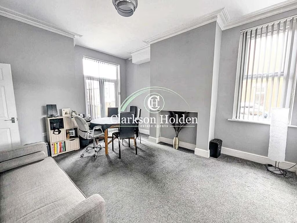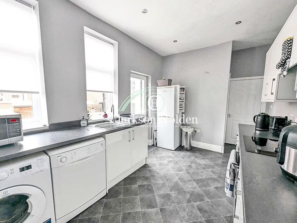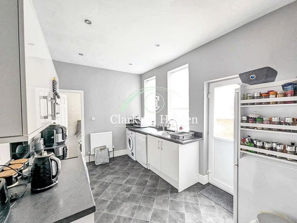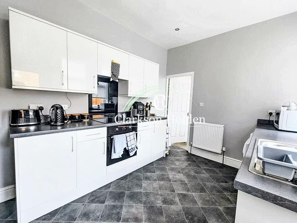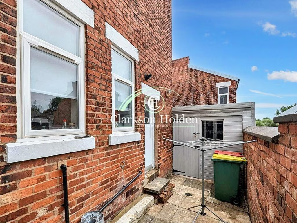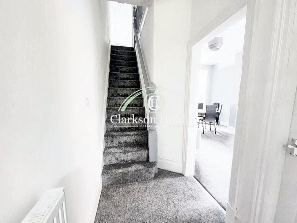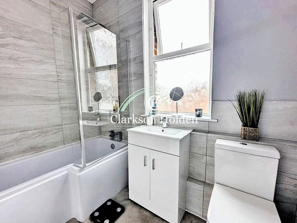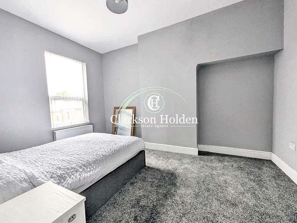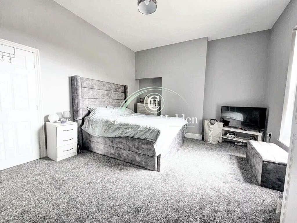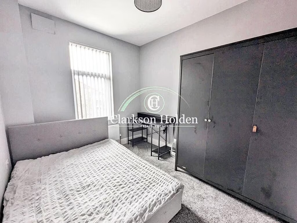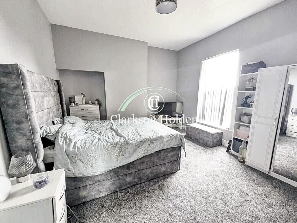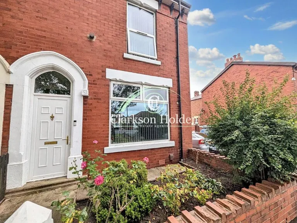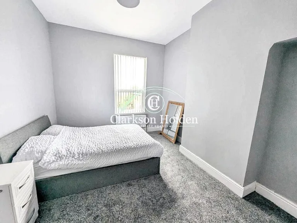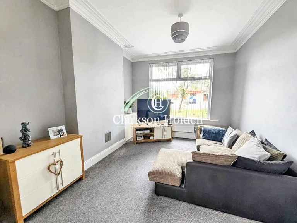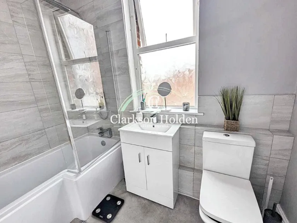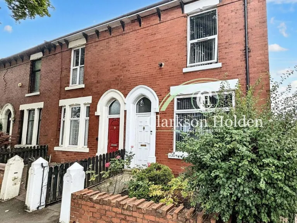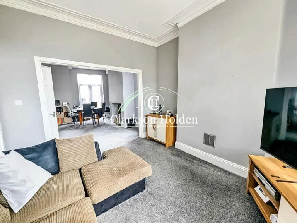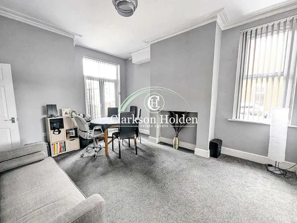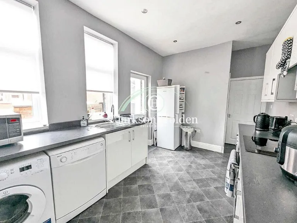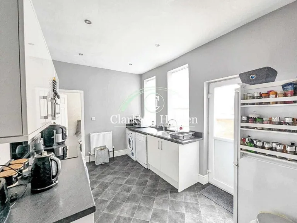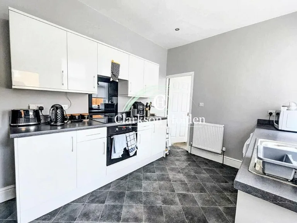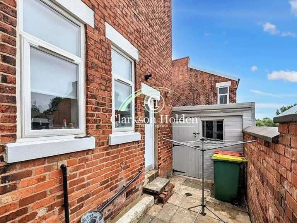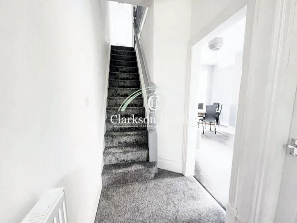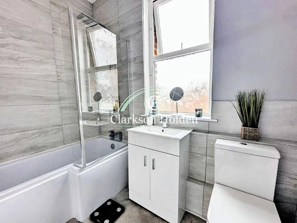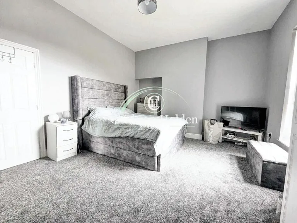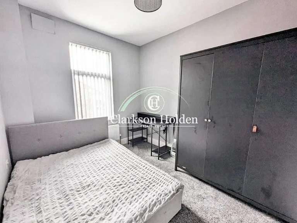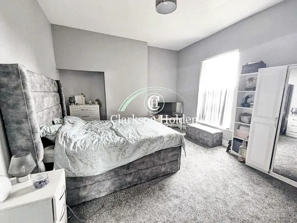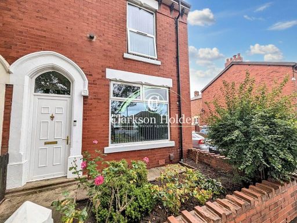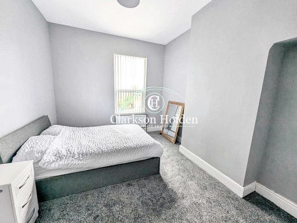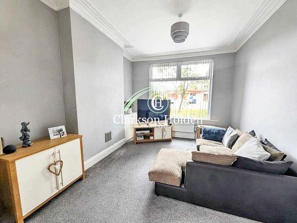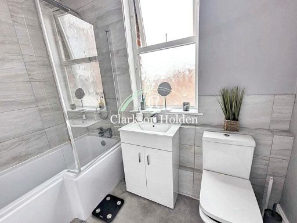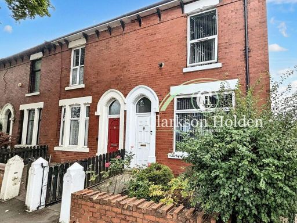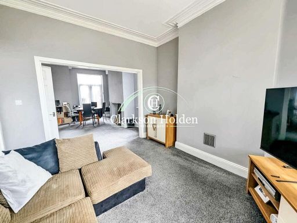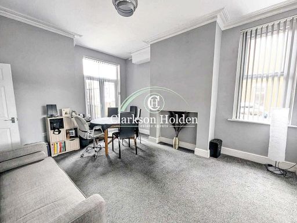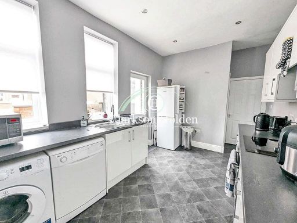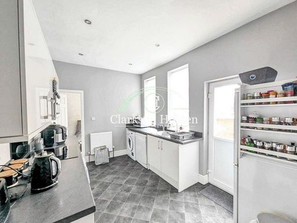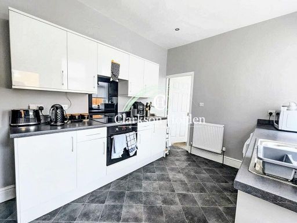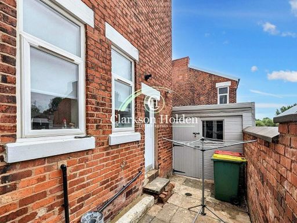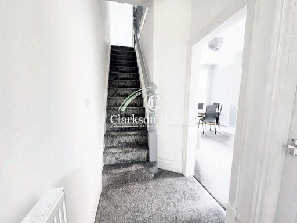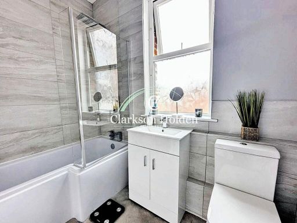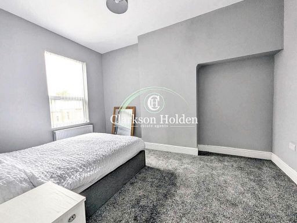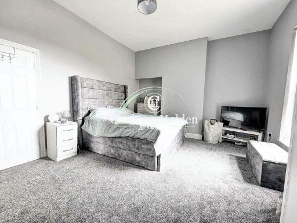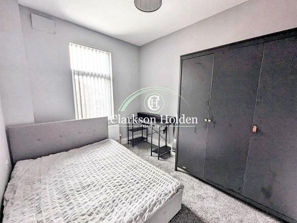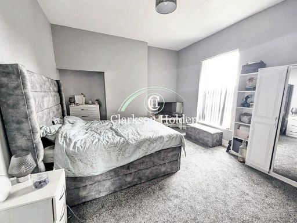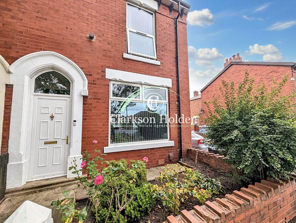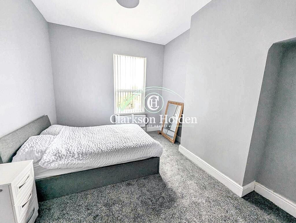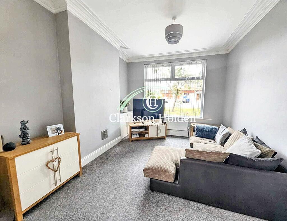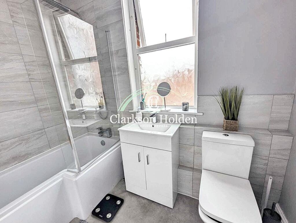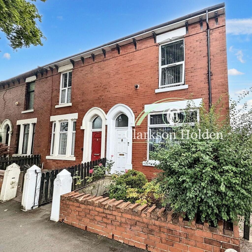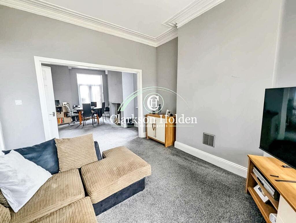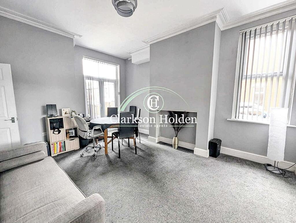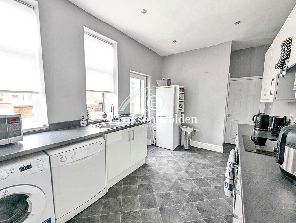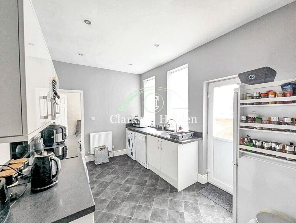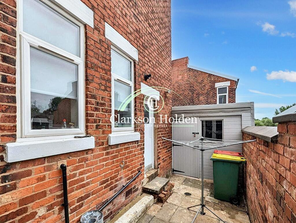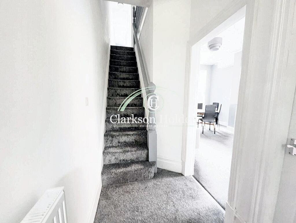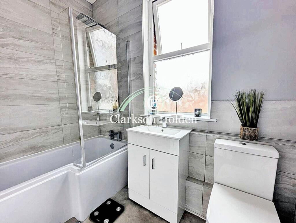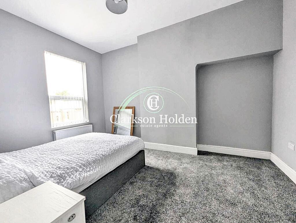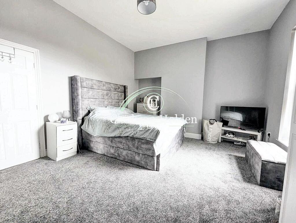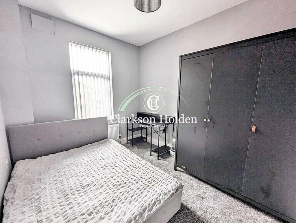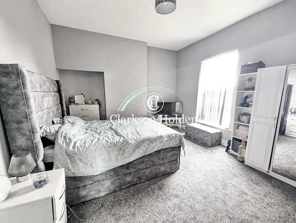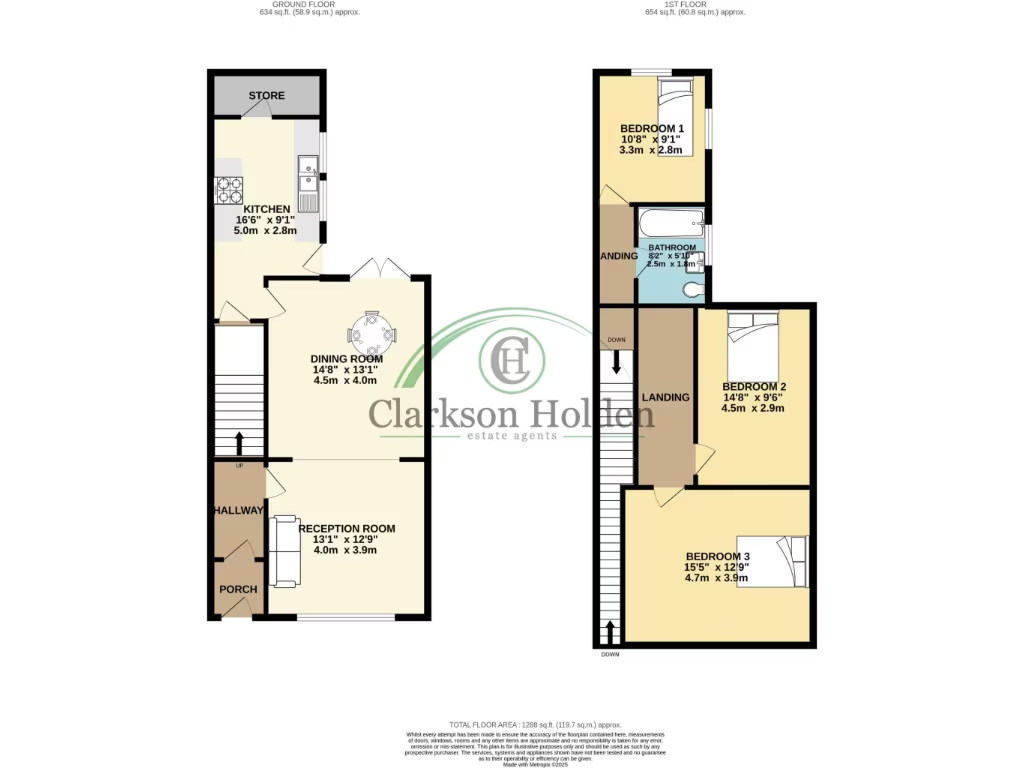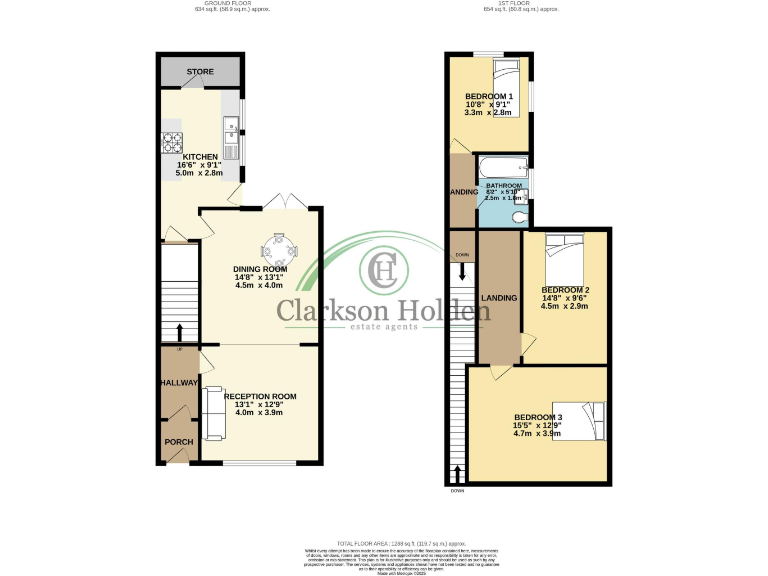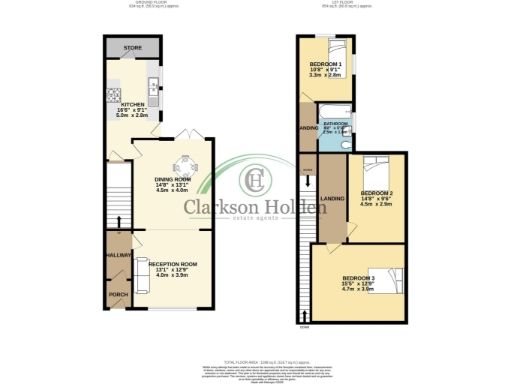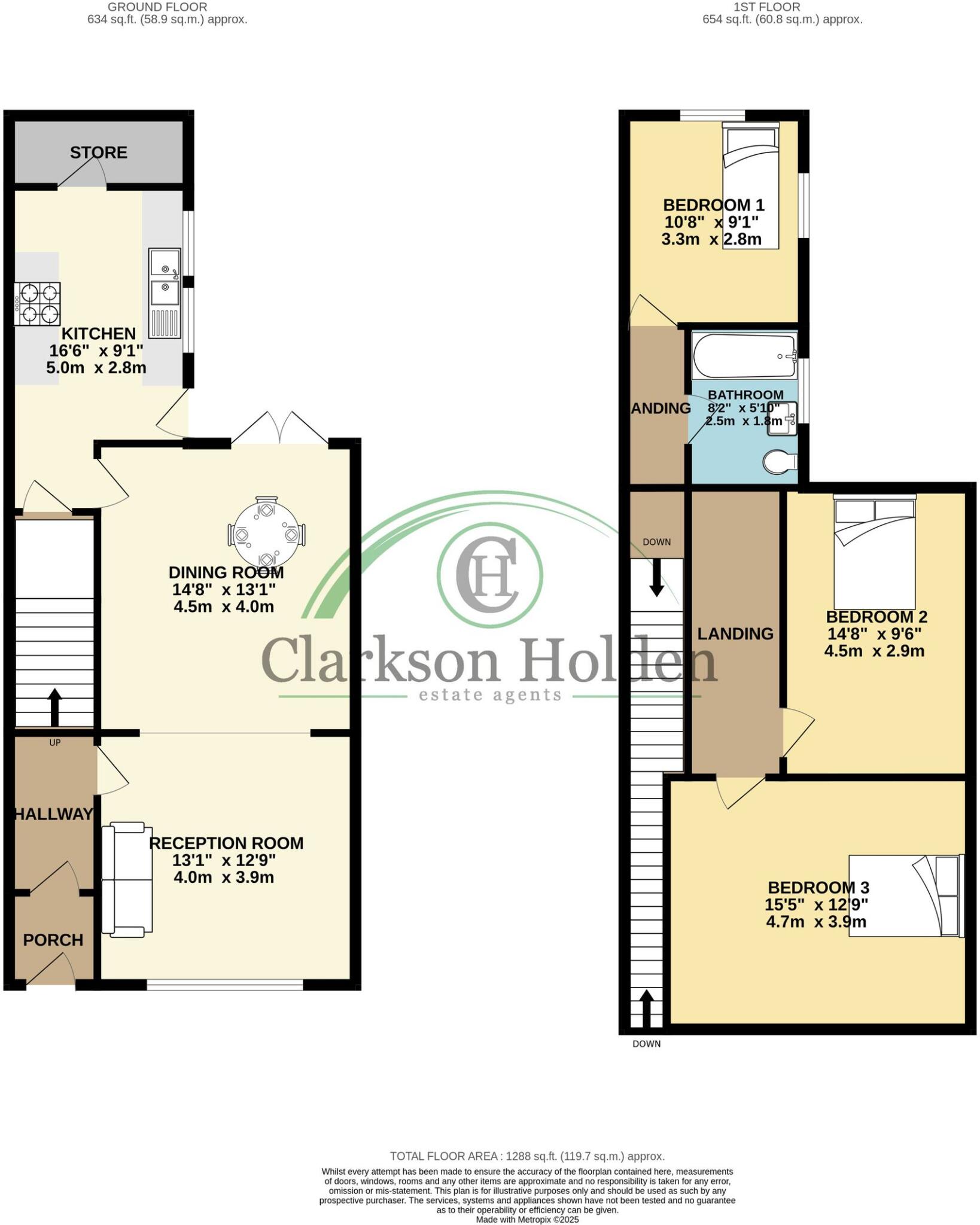Summary - 197a Watling Street Road, Fulwood PR2 8AB
3 bed 1 bath End of Terrace
Spacious Victorian 3-bed end‑terrace with big reception rooms and scope to improve energy efficiency.
3 large bedrooms with flexible room layouts
Large living room and grand dining room for family living
Spacious kitchen with pantry and under-stair storage
Modern three-piece bathroom (single bathroom only)
Period features and classic hallway; Victorian red-brick façade
Cavity walls likely uninsulated — energy upgrades advised
Small garden and plot; limited outdoor space
Area classed as deprived; average broadband speeds
This Victorian end-of-terrace offers spacious family living across two floors in Fulwood, Preston. The house balances period character — a classic hallway and red-brick façade — with practical modern updates such as double glazing and an EPC C rating. Large reception rooms and three generous bedrooms give real flexibility for family life or home working.
The layout suits family routines: a large living room and a grand dining room provide separate day and evening spaces, while the generous kitchen includes a useful pantry and under-stair storage. A modern three-piece bathroom serves the three bedrooms; mains gas central heating and good mobile signal make the home comfortable and connected.
There are practical considerations to note. The property dates from the early 1900s and the cavity walls are assumed uninsulated, so buyers should expect energy-efficiency improvements may be needed to reduce running costs. The plot is small and the area is classified as deprived, which may influence long-term values and resale prospects. Broadband speeds are average.
Overall this freehold Victorian end-terrace is a solid family home with immediate liveability and scope to add value through insulation and cosmetic updating. Its location close to good primary and secondary schools, shops and transport links will appeal to families seeking space and traditional character in Fulwood.
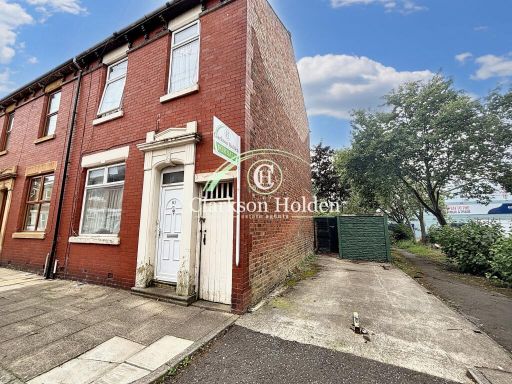 3 bedroom end of terrace house for sale in Norris Street, Preston, PR1 7PY, PR1 — £115,000 • 3 bed • 1 bath • 893 ft²
3 bedroom end of terrace house for sale in Norris Street, Preston, PR1 7PY, PR1 — £115,000 • 3 bed • 1 bath • 893 ft²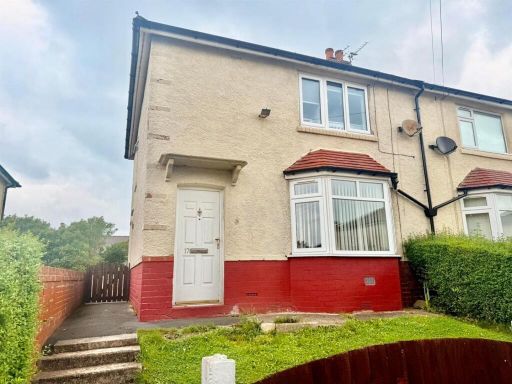 3 bedroom end of terrace house for sale in Rufus Street, Preston, PR1 — £140,000 • 3 bed • 1 bath • 596 ft²
3 bedroom end of terrace house for sale in Rufus Street, Preston, PR1 — £140,000 • 3 bed • 1 bath • 596 ft²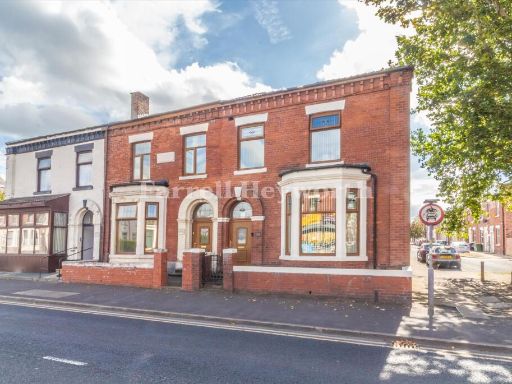 4 bedroom house for sale in Blackpool Road, Fulwood, Preston, PR2 — £325,000 • 4 bed • 1 bath • 1375 ft²
4 bedroom house for sale in Blackpool Road, Fulwood, Preston, PR2 — £325,000 • 4 bed • 1 bath • 1375 ft²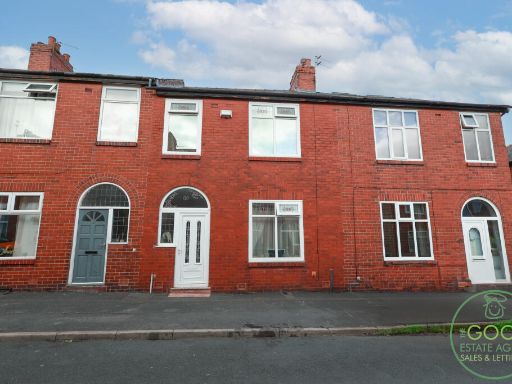 3 bedroom terraced house for sale in Houldsworth Road, Preston, PR2 — £169,950 • 3 bed • 1 bath • 834 ft²
3 bedroom terraced house for sale in Houldsworth Road, Preston, PR2 — £169,950 • 3 bed • 1 bath • 834 ft²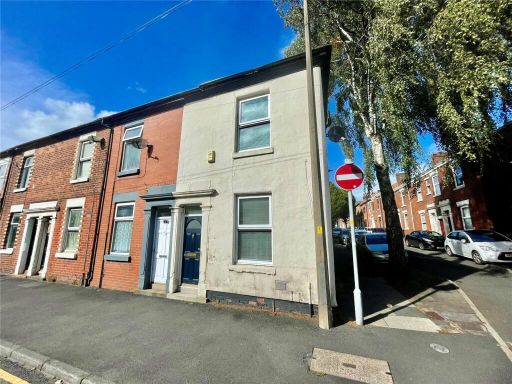 2 bedroom end of terrace house for sale in St. Georges Road, Preston, Lancashire, PR1 — £105,000 • 2 bed • 1 bath • 610 ft²
2 bedroom end of terrace house for sale in St. Georges Road, Preston, Lancashire, PR1 — £105,000 • 2 bed • 1 bath • 610 ft²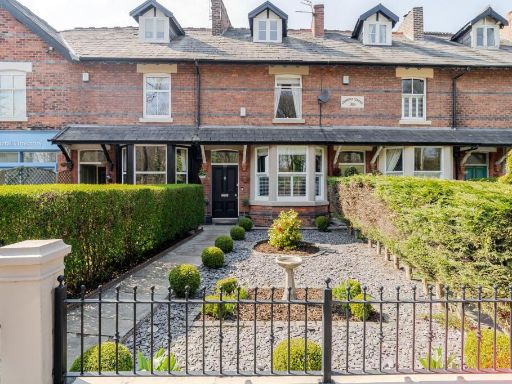 3 bedroom terraced house for sale in Garstang Road, Fulwood, PR2 — £265,000 • 3 bed • 1 bath • 1521 ft²
3 bedroom terraced house for sale in Garstang Road, Fulwood, PR2 — £265,000 • 3 bed • 1 bath • 1521 ft²