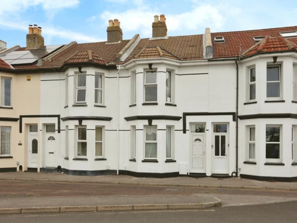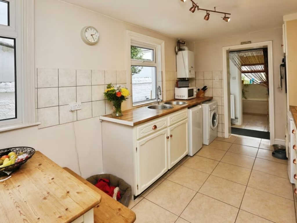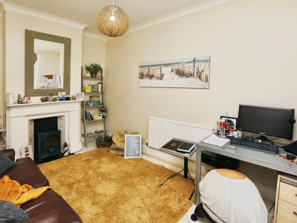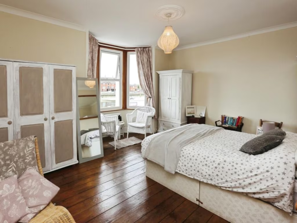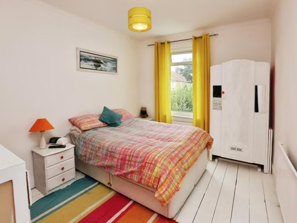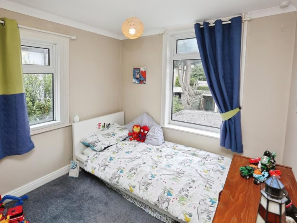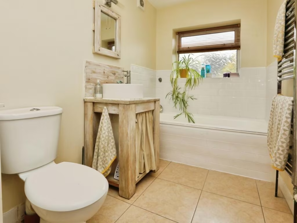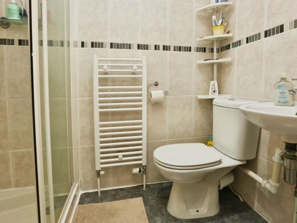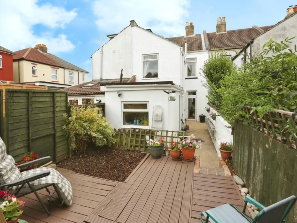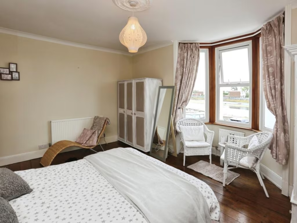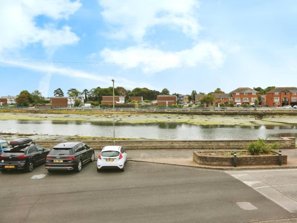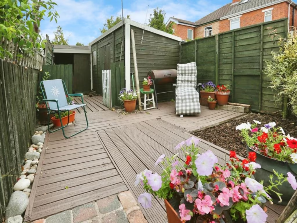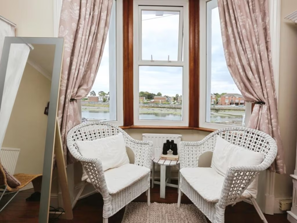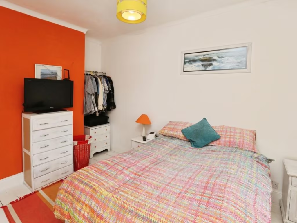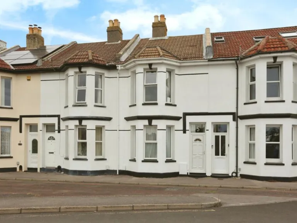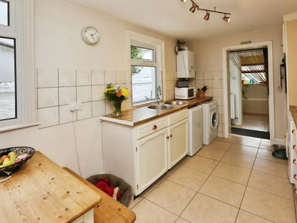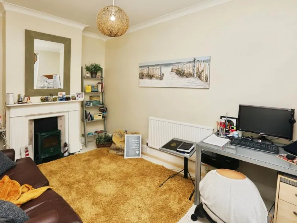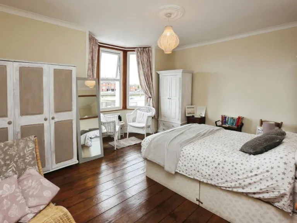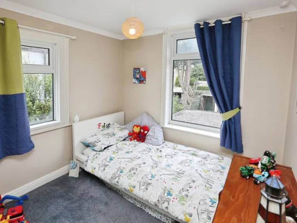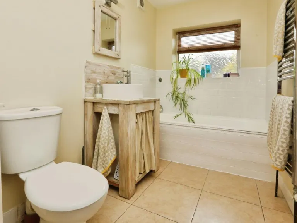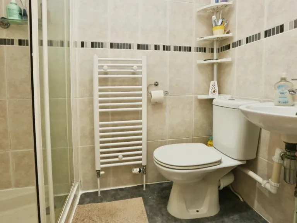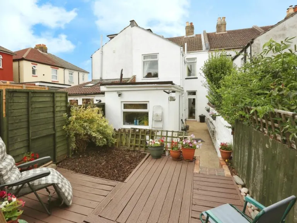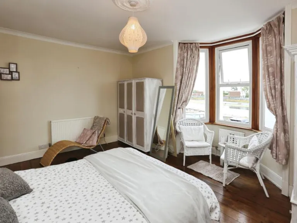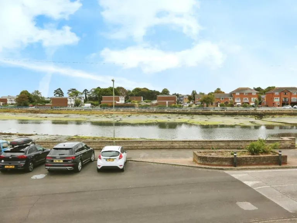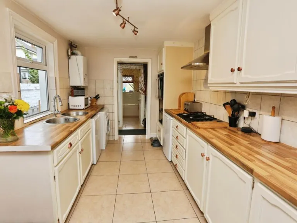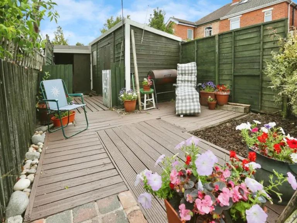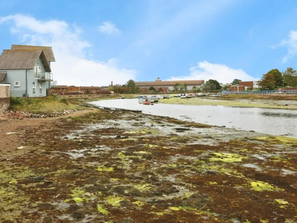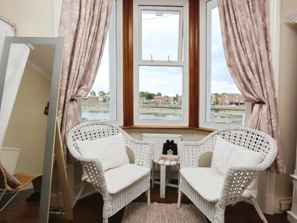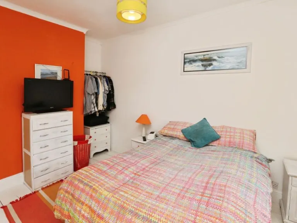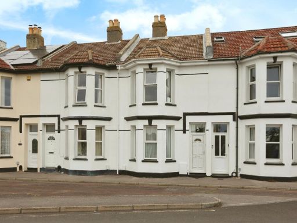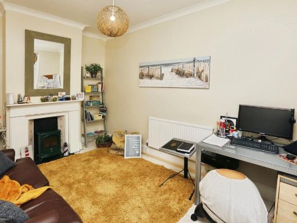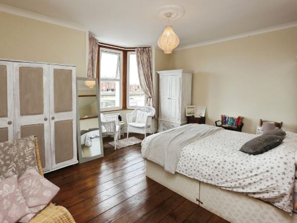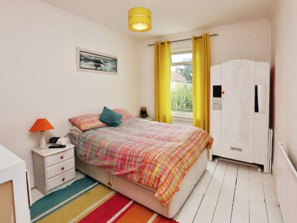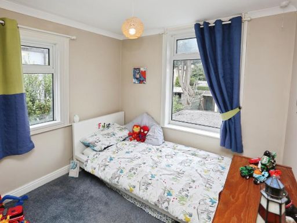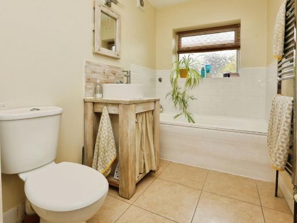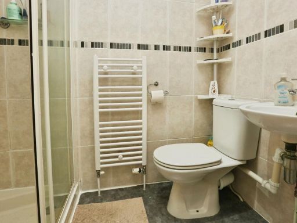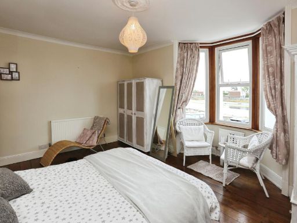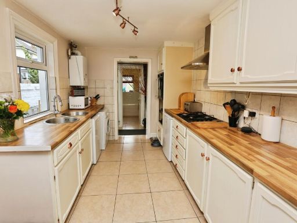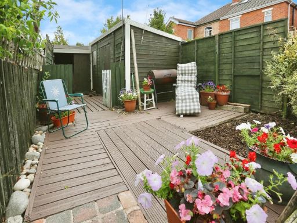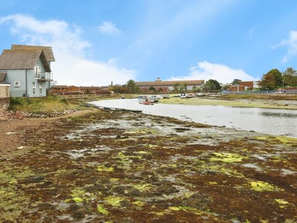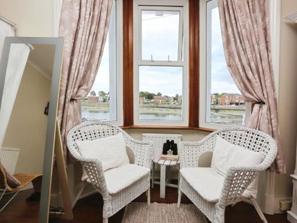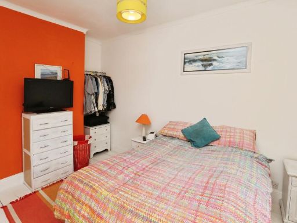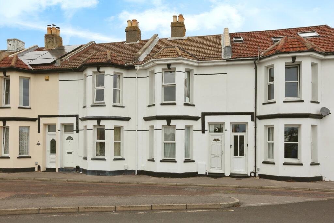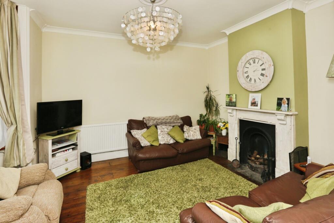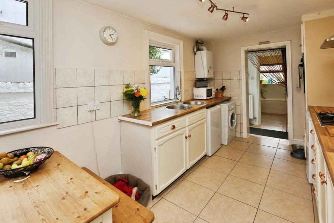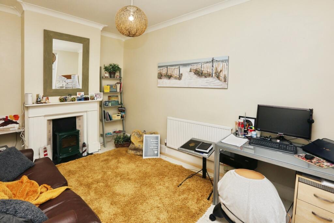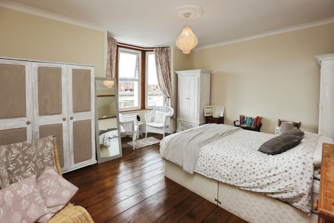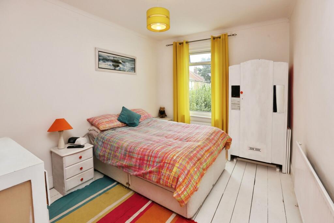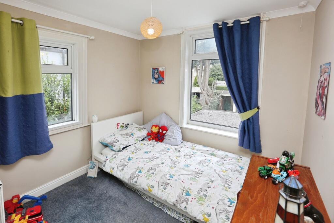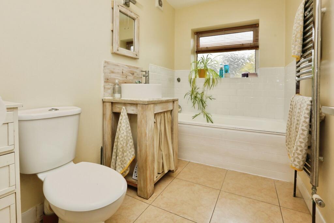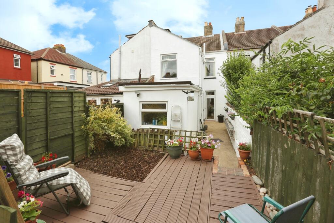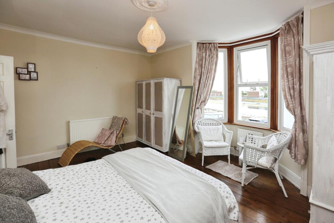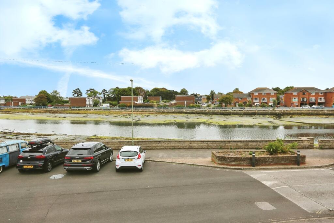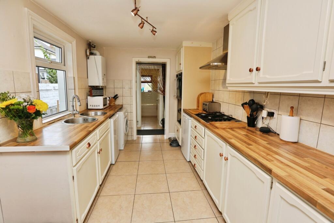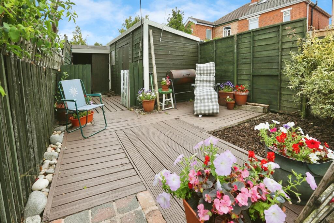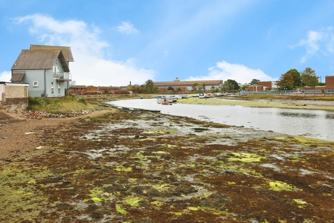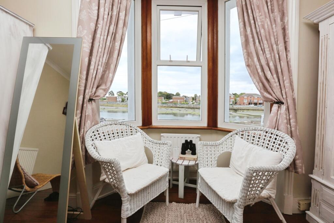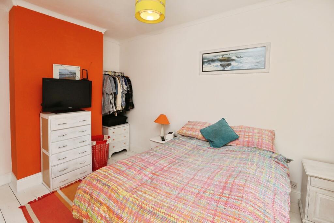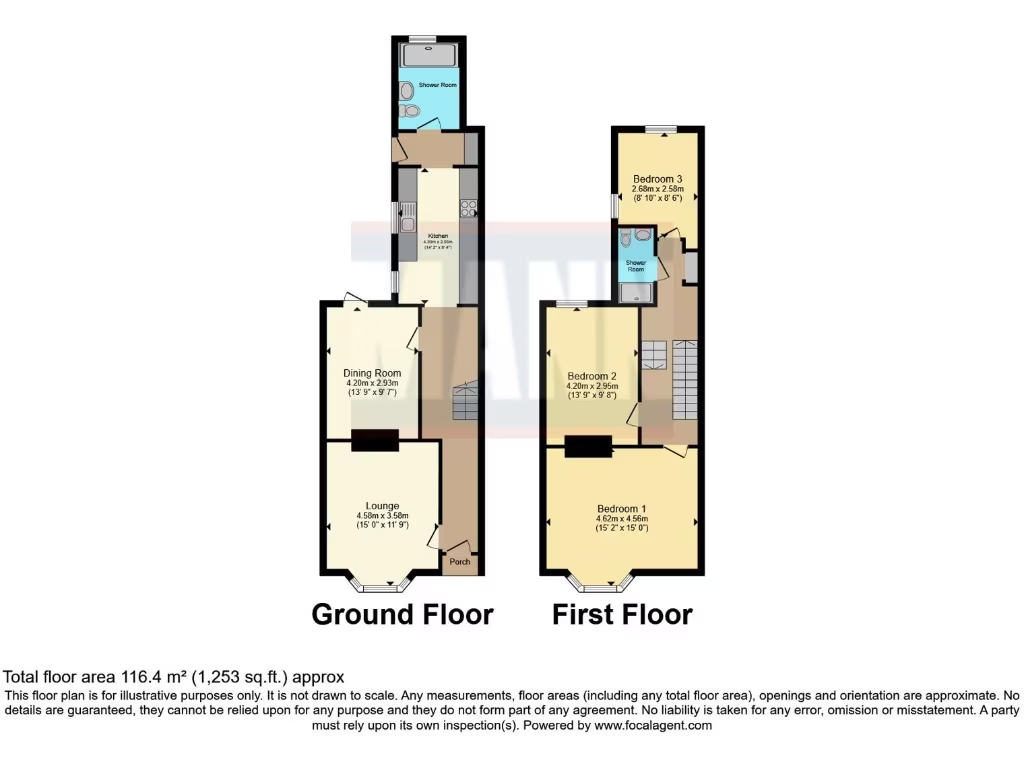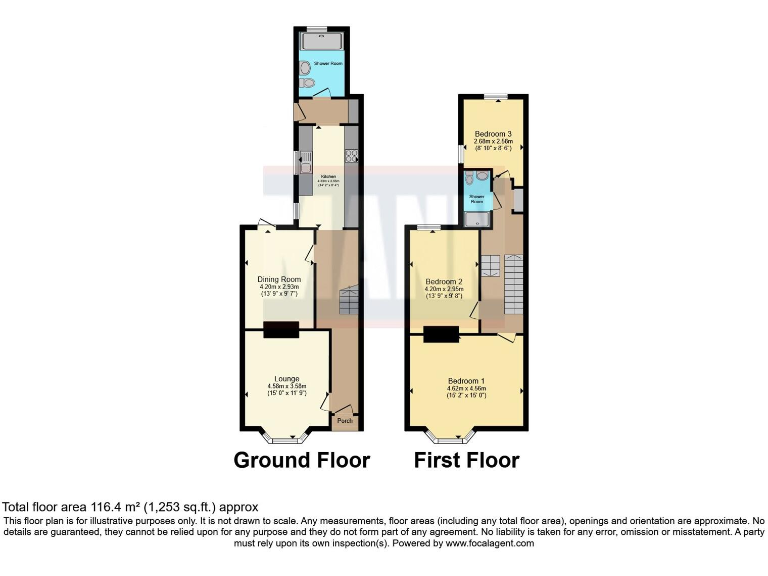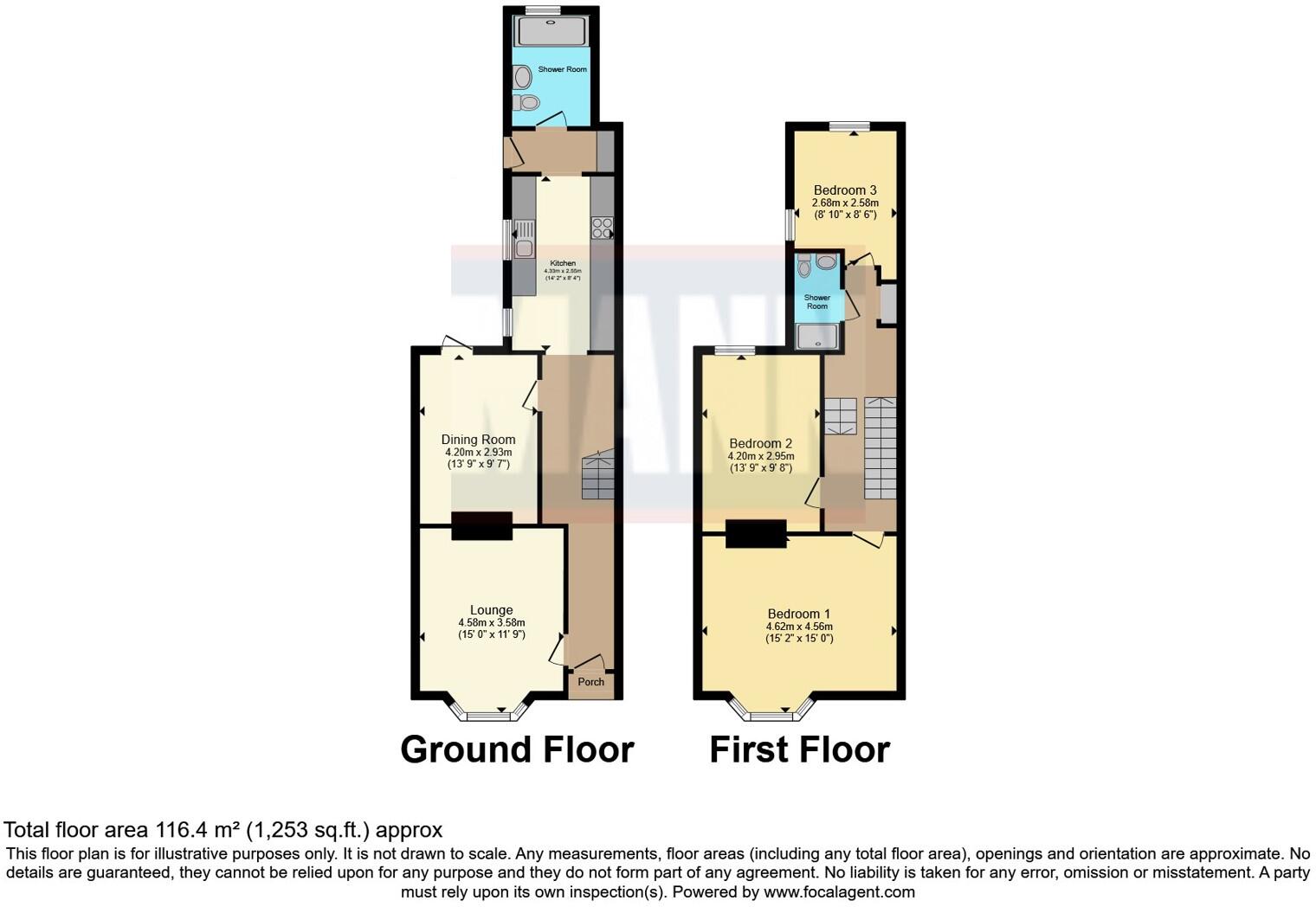Summary - SEAFIELD TERRACE 5 MAYFIELD ROAD GOSPORT PO12 1QX
3 bed 1 bath Terraced
Spacious family layout with parking and workshop near schools and town amenities.
- Three generous first-floor bedrooms with water views
- Two reception rooms and kitchen/breakfast space
- Allocated off-street parking to front
- Enclosed rear garden with workshop, low maintenance
- Freehold; gas central heating and double glazing present
- Built c.1900–1929; cavity walls likely uninsulated
- Small plot size; garden not large
- Double glazing installed pre-2002; scope for energy upgrades
A spacious mid-terraced family home with bay windows and water views across Gosport Creek, laid out over two storeys with generous room proportions. The house offers two reception rooms, a kitchen/breakfast room, allocated off-street parking and a small enclosed rear garden with a useful workshop — practical for family storage and hobbies. The property is freehold and benefits from gas central heating and double glazing already installed.
The layout will suit families looking for close access to local schools and town amenities; Haselworth Primary and other good primary schools are within walking distance and Bay House School falls within the local catchment. The creek views from the first-floor bedrooms add character and a sense of openness not always found on terraced streets.
There are some practical points to note: the home dates from the early 20th century (c.1900–1929) with cavity walls assumed to lack insulation, and the double glazing appears to pre-date 2002. The plot is small and the garden is low-maintenance rather than spacious. These factors create clear renovation and improvement opportunities for buyers who want to increase thermal efficiency or personalise finishes.
Overall this property presents a strong family proposition with immediate liveability and straightforward potential to add value through targeted improvement works. Early viewing is recommended to appreciate the size, creek aspect, and parking provision for a terraced town location.
 3 bedroom terraced house for sale in Guide Price £285,000 - £300,000 Park Road, Alverstoke, Gosport, PO12 — £285,000 • 3 bed • 1 bath • 690 ft²
3 bedroom terraced house for sale in Guide Price £285,000 - £300,000 Park Road, Alverstoke, Gosport, PO12 — £285,000 • 3 bed • 1 bath • 690 ft²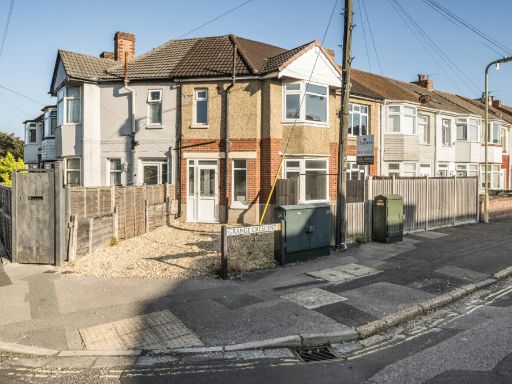 3 bedroom terraced house for sale in Grange Crescent, Gosport, Hampshire, PO12 — £250,000 • 3 bed • 1 bath • 896 ft²
3 bedroom terraced house for sale in Grange Crescent, Gosport, Hampshire, PO12 — £250,000 • 3 bed • 1 bath • 896 ft²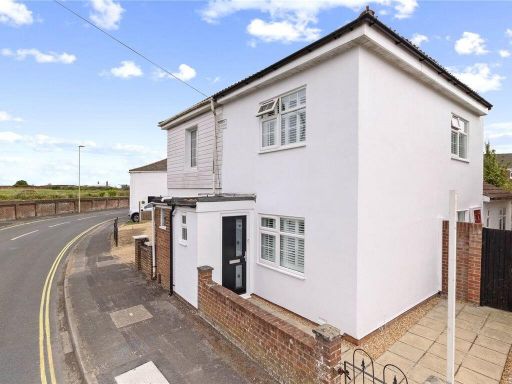 3 bedroom semi-detached house for sale in Clayhall Road, Alverstoke, PO12 — £300,000 • 3 bed • 1 bath • 786 ft²
3 bedroom semi-detached house for sale in Clayhall Road, Alverstoke, PO12 — £300,000 • 3 bed • 1 bath • 786 ft²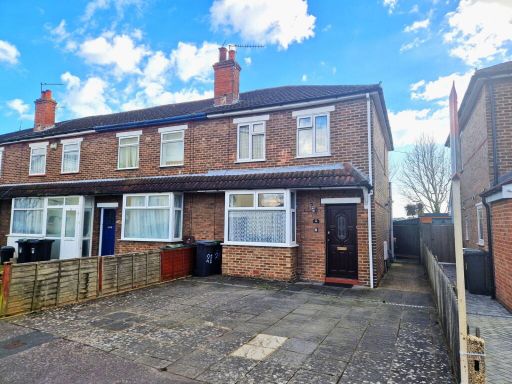 3 bedroom end of terrace house for sale in Church Path, Gosport PO12 1NR, PO12 — £239,950 • 3 bed • 1 bath • 763 ft²
3 bedroom end of terrace house for sale in Church Path, Gosport PO12 1NR, PO12 — £239,950 • 3 bed • 1 bath • 763 ft²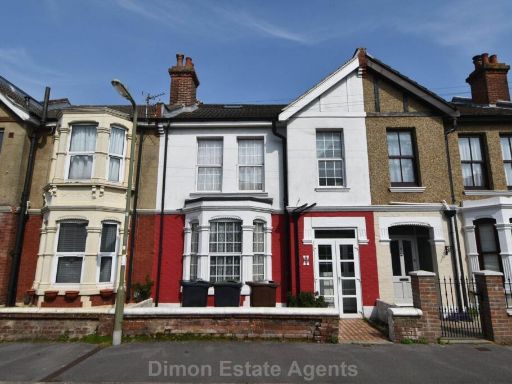 3 bedroom terraced house for sale in St Andrews Road, Gosport, PO12 — £275,000 • 3 bed • 1 bath • 943 ft²
3 bedroom terraced house for sale in St Andrews Road, Gosport, PO12 — £275,000 • 3 bed • 1 bath • 943 ft² 3 bedroom terraced house for sale in Cleveland Road, Gosport, PO12 — £255,000 • 3 bed • 1 bath • 894 ft²
3 bedroom terraced house for sale in Cleveland Road, Gosport, PO12 — £255,000 • 3 bed • 1 bath • 894 ft²