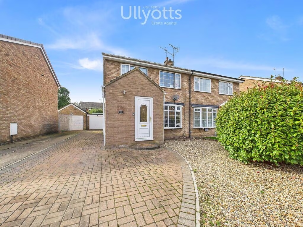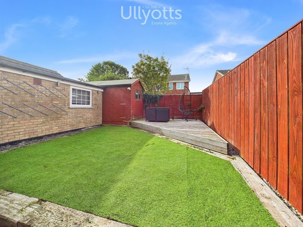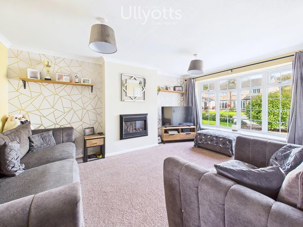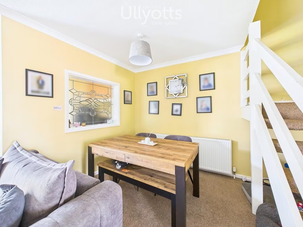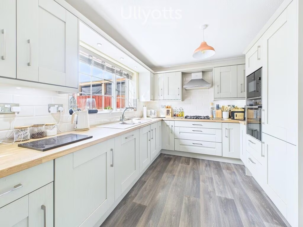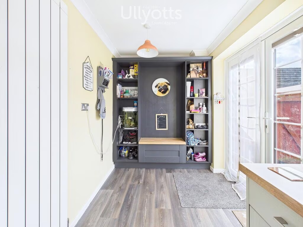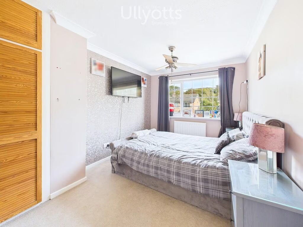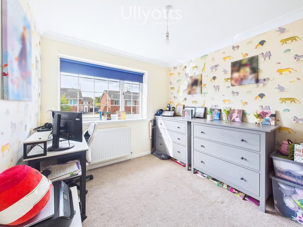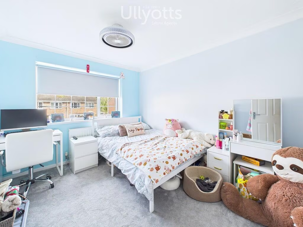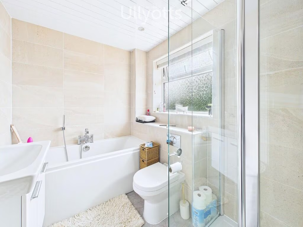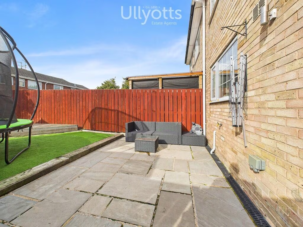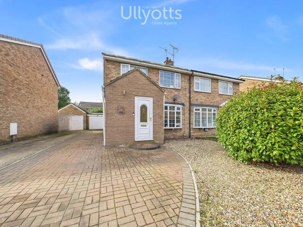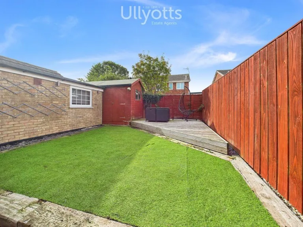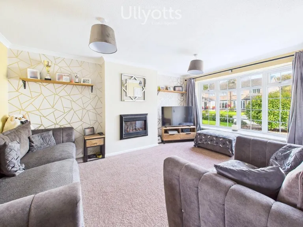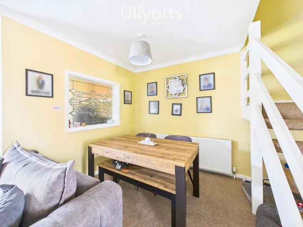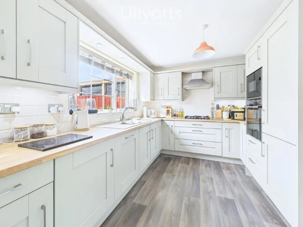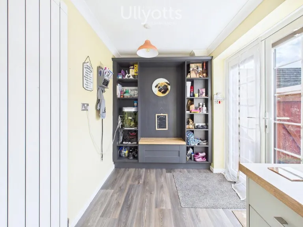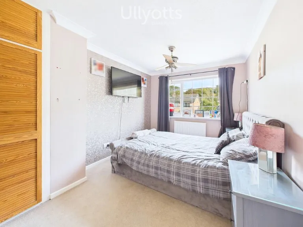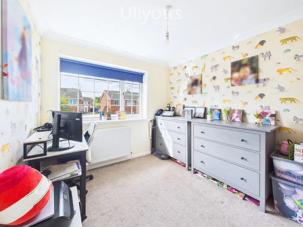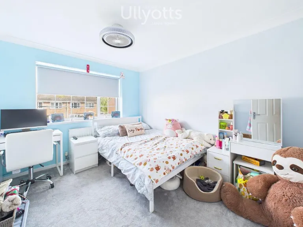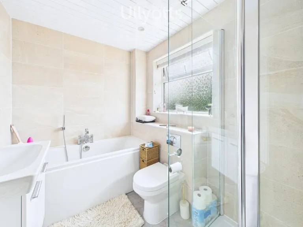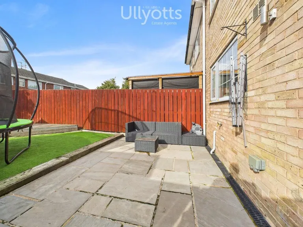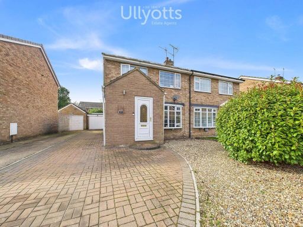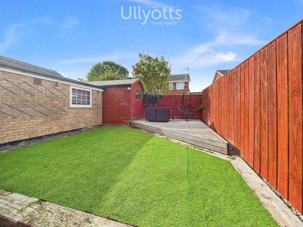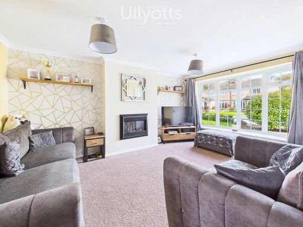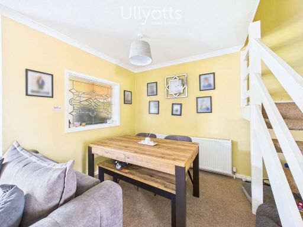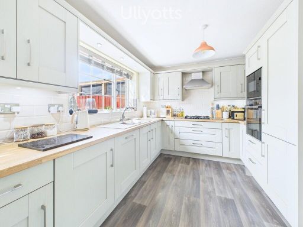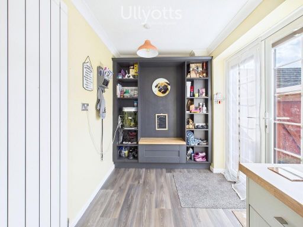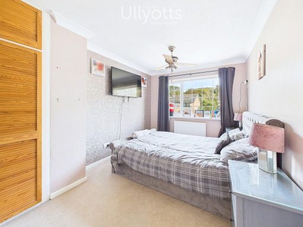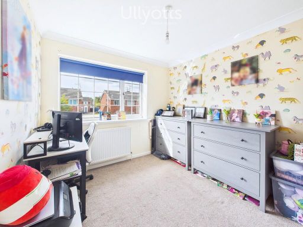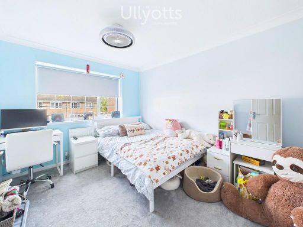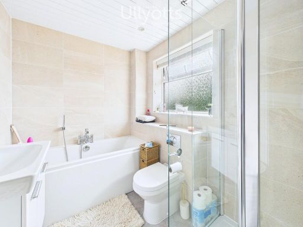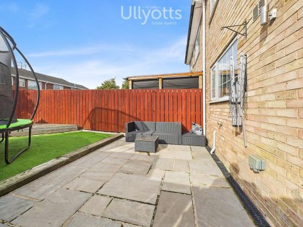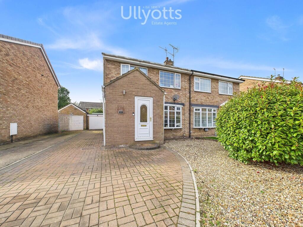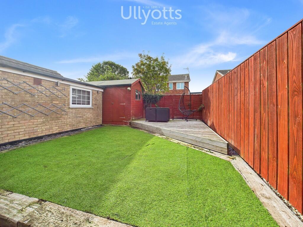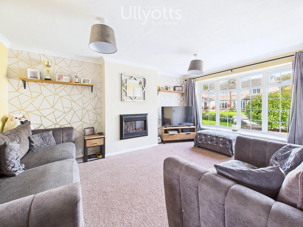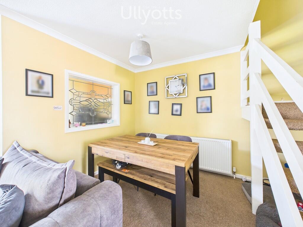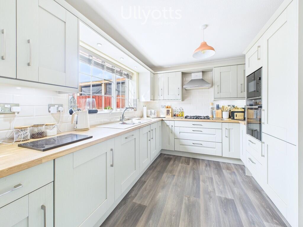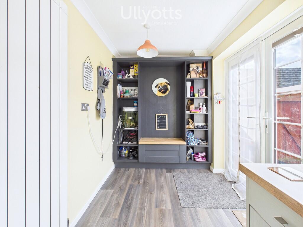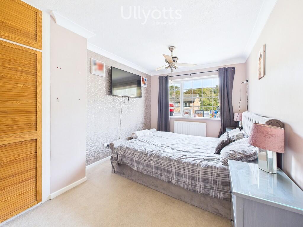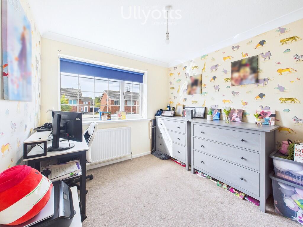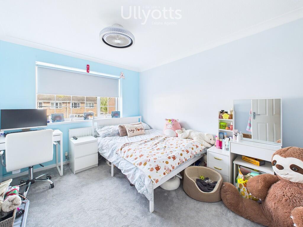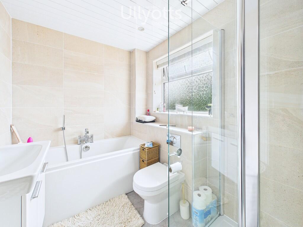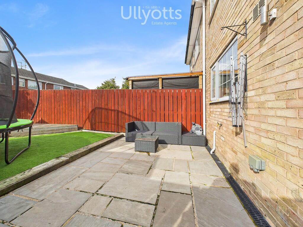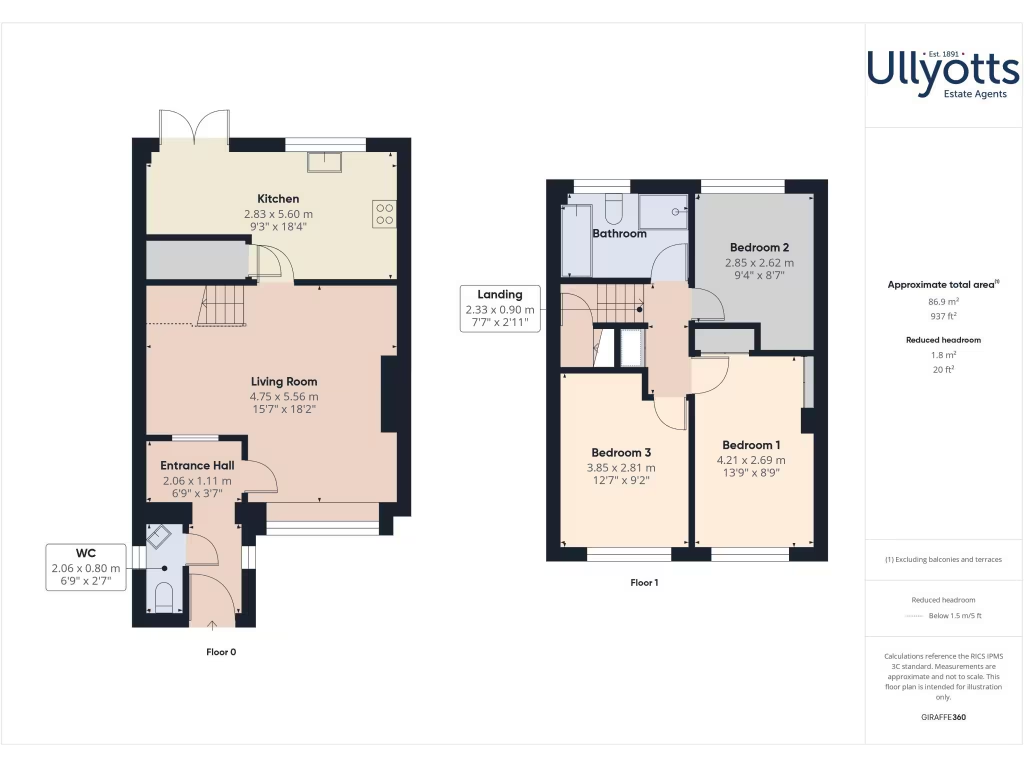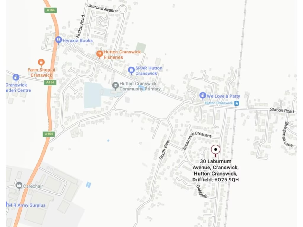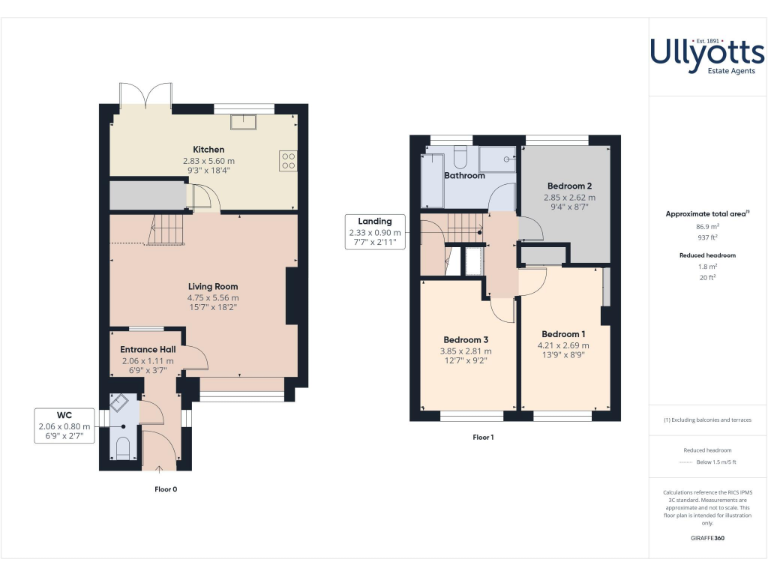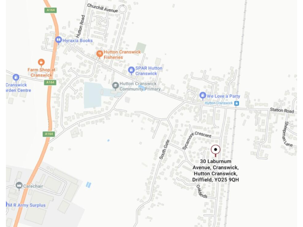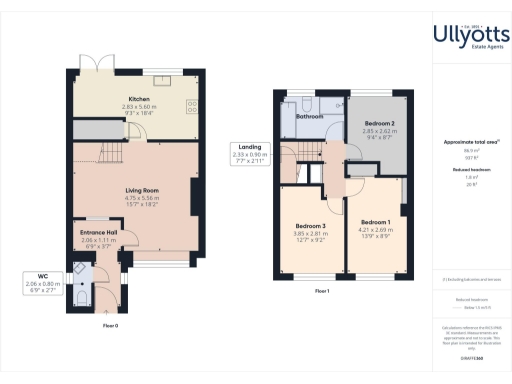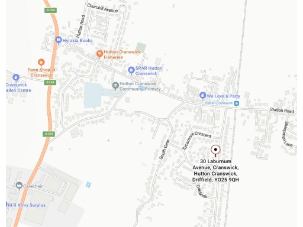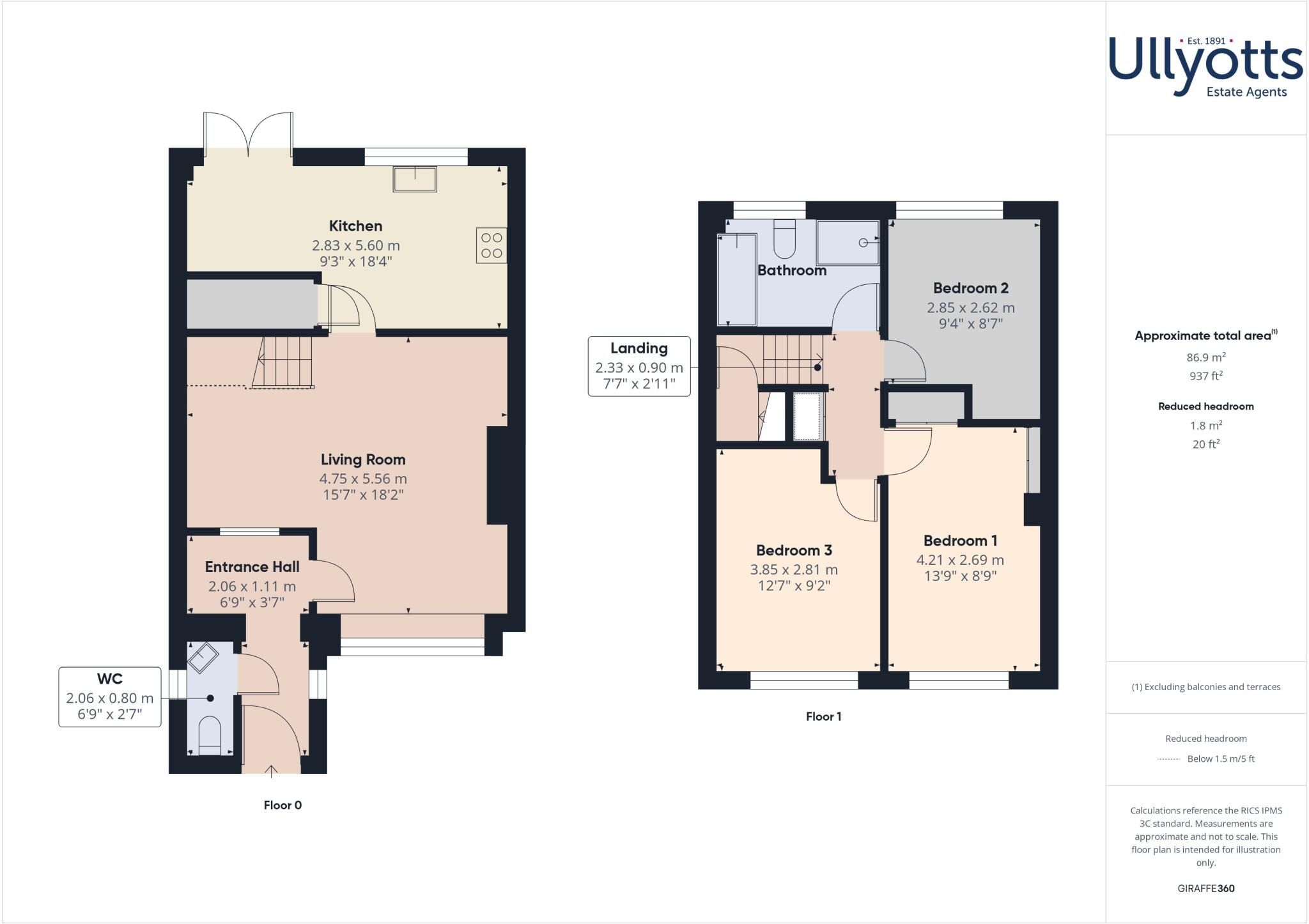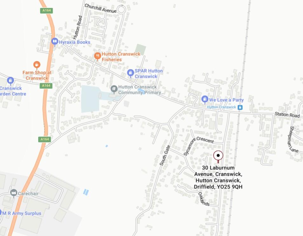Summary - 30 LABURNUM AVENUE CRANSWICK DRIFFIELD YO25 9QH
3 bed 1 bath Semi-Detached
Ideal for growing families and first-time buyers in a popular village location.
Three double bedrooms on first floor
Extended entrance with ground floor WC
Large lounge with dining area and feature fireplace
Modern fitted kitchen with integrated appliances
Low-maintenance landscaped rear garden with decking and astroturf
Wide block-paved drive and single detached garage
Average overall size for the area; typical suburban plot
EPC awaiting assessment; heating/services not independently checked
Set on Laburnum Avenue in Hutton Cranswick, this extended semi presents flexible family accommodation across two storeys. The ground floor offers a large lounge with dining area, an extended entrance with WC, and a well-equipped modern kitchen with integrated appliances and French doors to the rear garden. Upstairs are three double bedrooms and a smart family bathroom with separate walk-in shower.
Externally the house sits behind a low-maintenance front garden with a wide block-paved side drive leading to a single garage. The rear garden is landscaped for easy upkeep with decking, patio and artificial lawn, plus a garden shed. Central heating and sealed unit double glazing are installed; there is no known flood risk and the property is freehold with a low Band B council tax.
This home suits families or first-time buyers seeking an affordable, move-in ready house in a popular village setting with good local schools and market-town amenities nearby. Note the property is average in overall size for the area and the EPC rating is awaited; heating systems and services have not been independently checked, so buyers should satisfy themselves on service condition and any planning history for previous extensions.
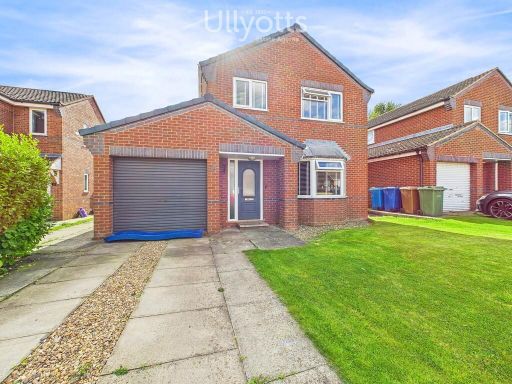 4 bedroom detached house for sale in Oaklands, Hutton Cranwick, YO25 — £335,000 • 4 bed • 2 bath • 1158 ft²
4 bedroom detached house for sale in Oaklands, Hutton Cranwick, YO25 — £335,000 • 4 bed • 2 bath • 1158 ft²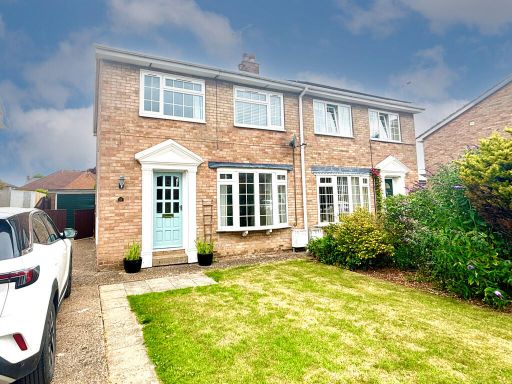 3 bedroom semi-detached house for sale in Sycamore Crescent, Hutton Cranswick, YO25 — £220,000 • 3 bed • 1 bath • 936 ft²
3 bedroom semi-detached house for sale in Sycamore Crescent, Hutton Cranswick, YO25 — £220,000 • 3 bed • 1 bath • 936 ft²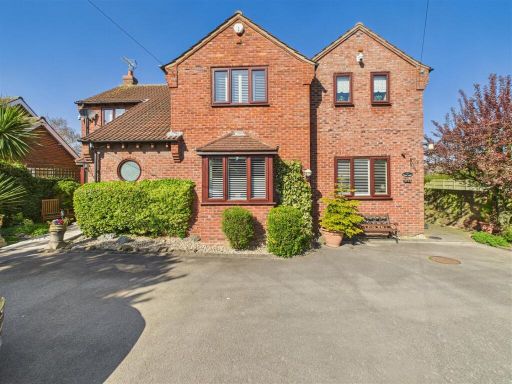 5 bedroom detached house for sale in Holly Croft, Station Road, Cranswick, Driffield, YO25 9QA, YO25 — £525,000 • 5 bed • 3 bath • 2288 ft²
5 bedroom detached house for sale in Holly Croft, Station Road, Cranswick, Driffield, YO25 9QA, YO25 — £525,000 • 5 bed • 3 bath • 2288 ft²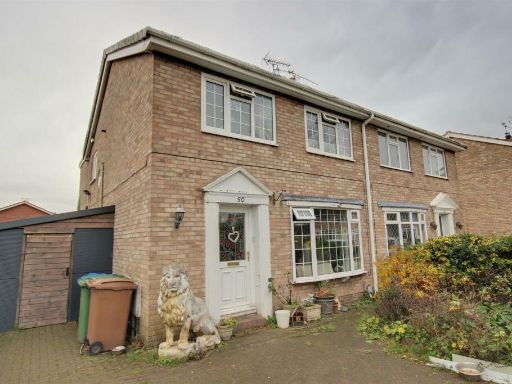 4 bedroom semi-detached house for sale in Laburnum Avenue, Cranswick, YO25 — £240,000 • 4 bed • 1 bath • 1411 ft²
4 bedroom semi-detached house for sale in Laburnum Avenue, Cranswick, YO25 — £240,000 • 4 bed • 1 bath • 1411 ft²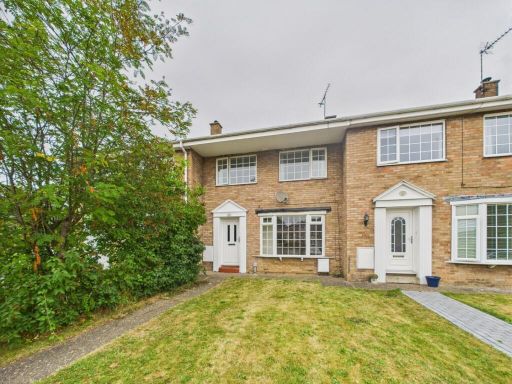 3 bedroom terraced house for sale in Sycamore Crescent, Hutton Cranswick, YO25 9QJ, YO25 — £170,000 • 3 bed • 1 bath • 1025 ft²
3 bedroom terraced house for sale in Sycamore Crescent, Hutton Cranswick, YO25 9QJ, YO25 — £170,000 • 3 bed • 1 bath • 1025 ft²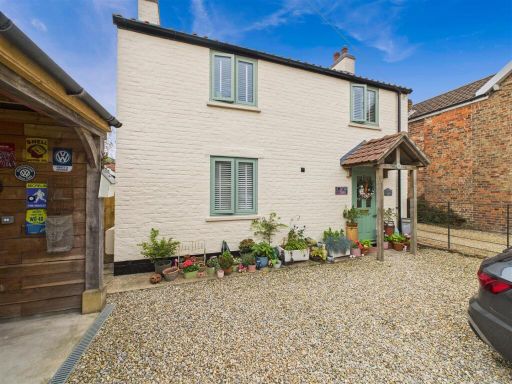 3 bedroom detached house for sale in 8 Station Road, Cranswick, Driffield, YO25 9QZ, YO25 — £350,000 • 3 bed • 2 bath • 1067 ft²
3 bedroom detached house for sale in 8 Station Road, Cranswick, Driffield, YO25 9QZ, YO25 — £350,000 • 3 bed • 2 bath • 1067 ft²