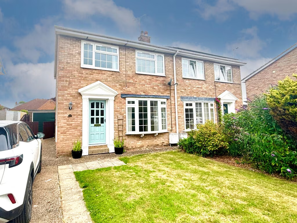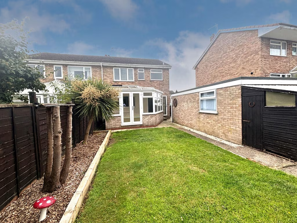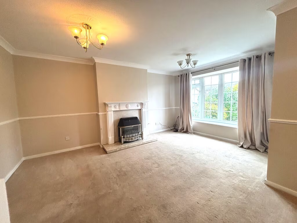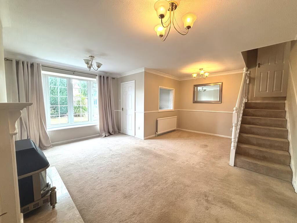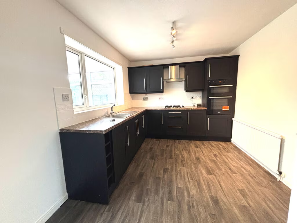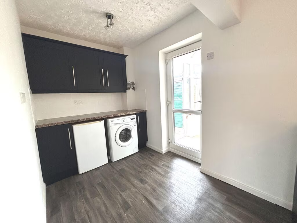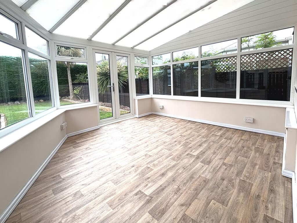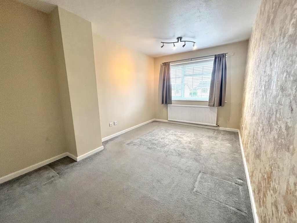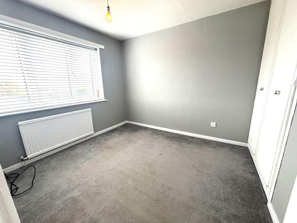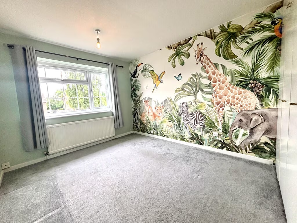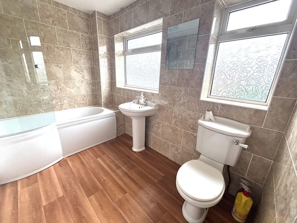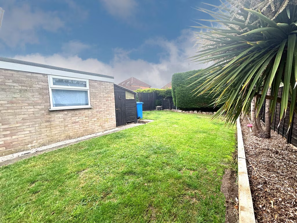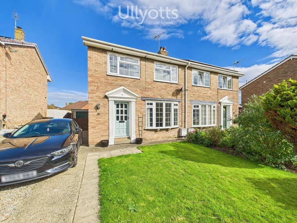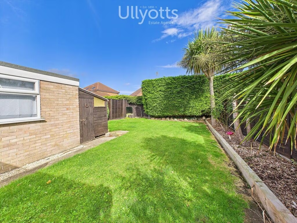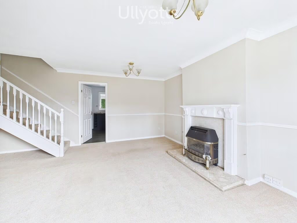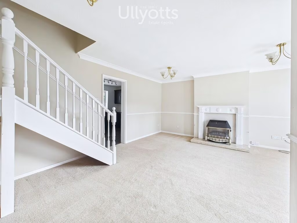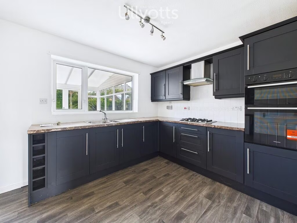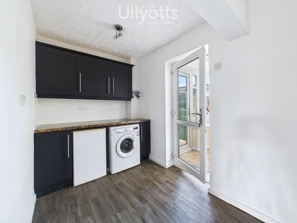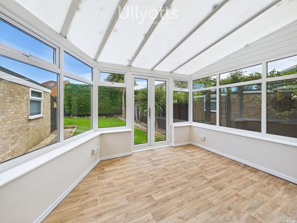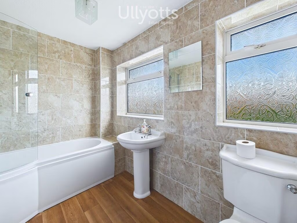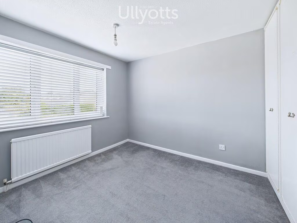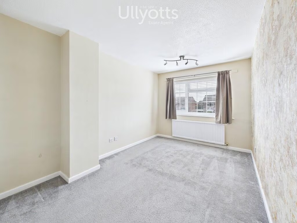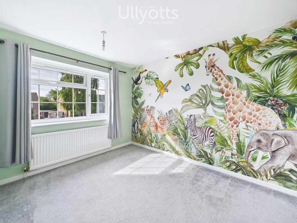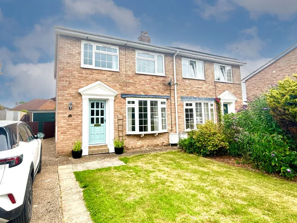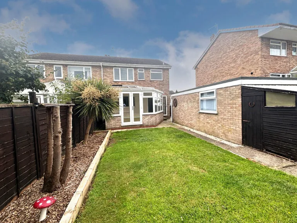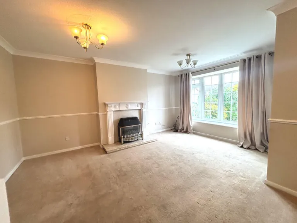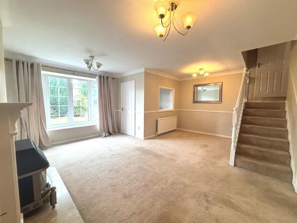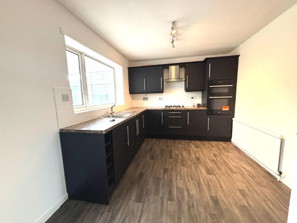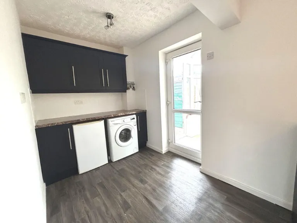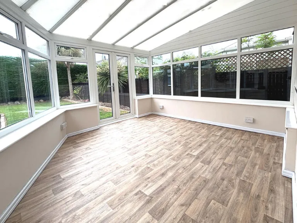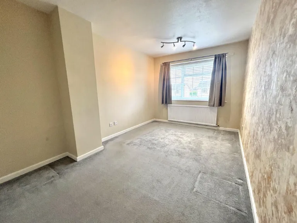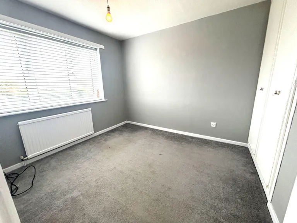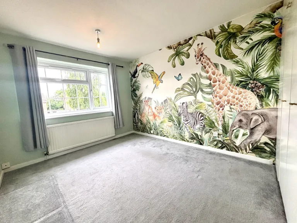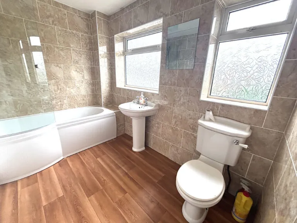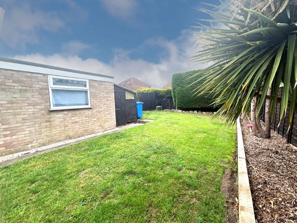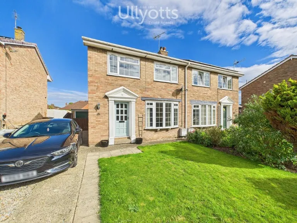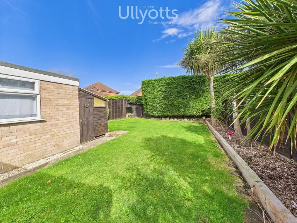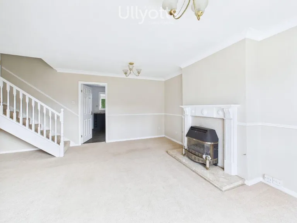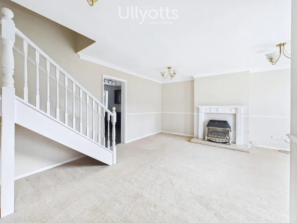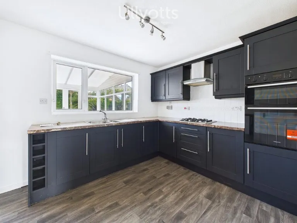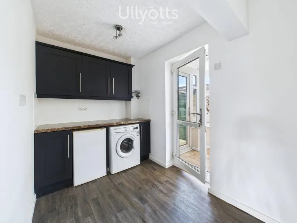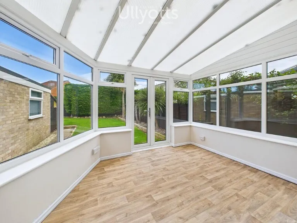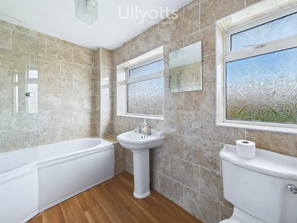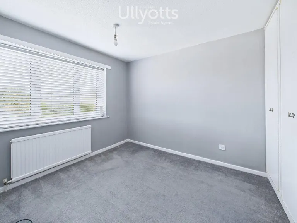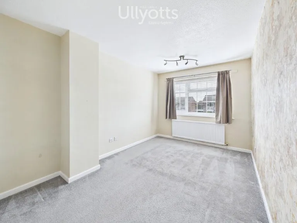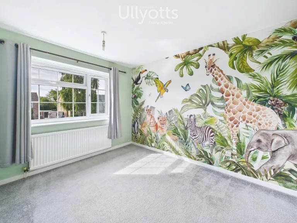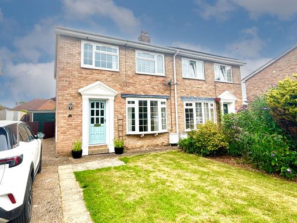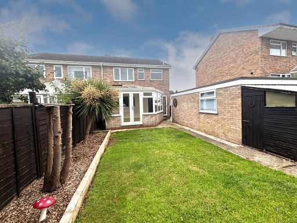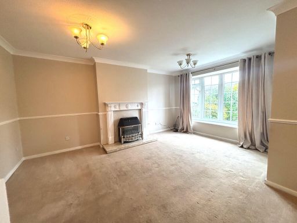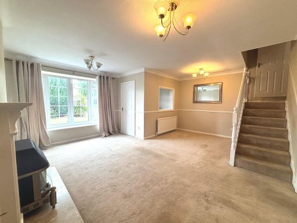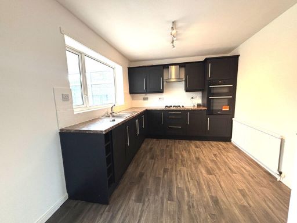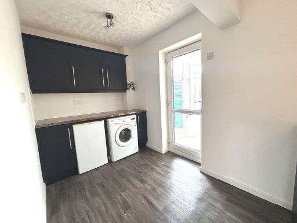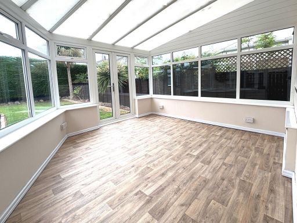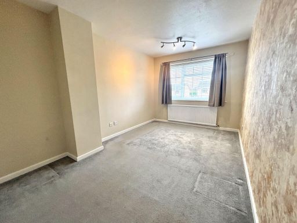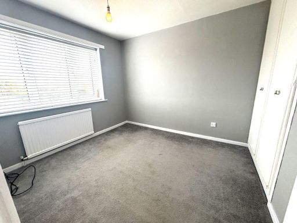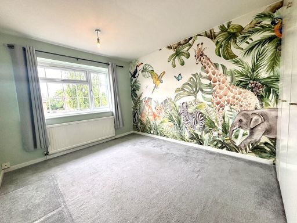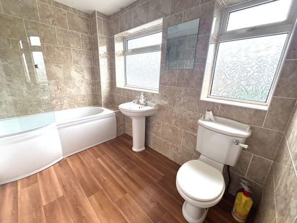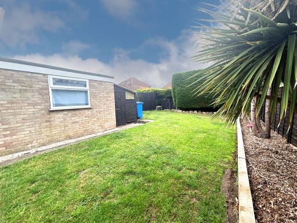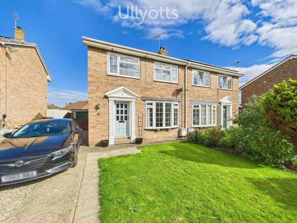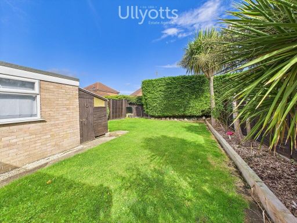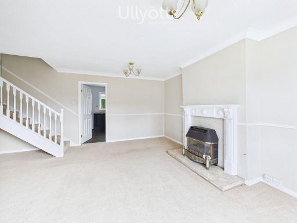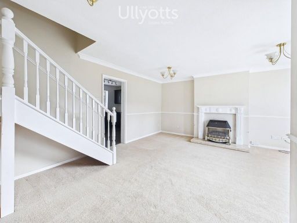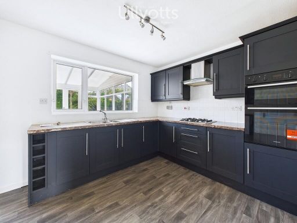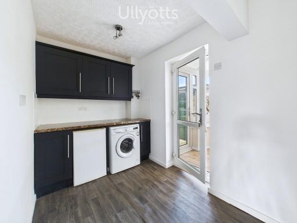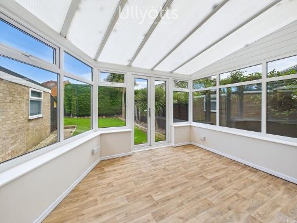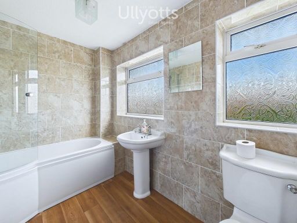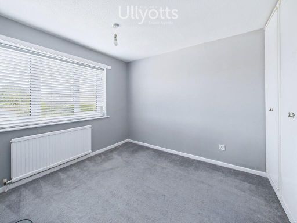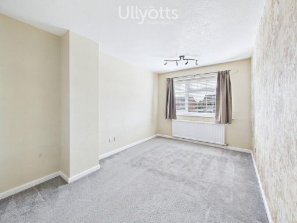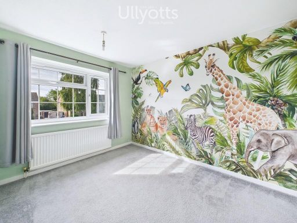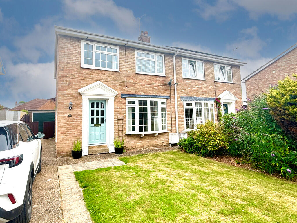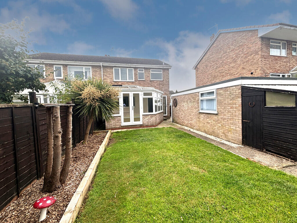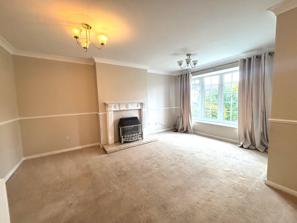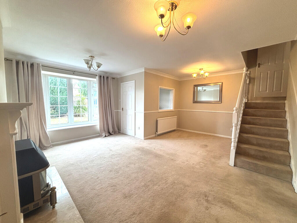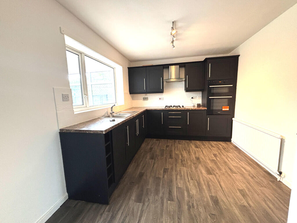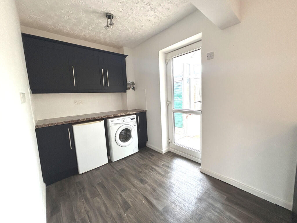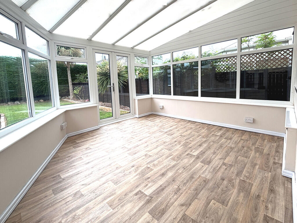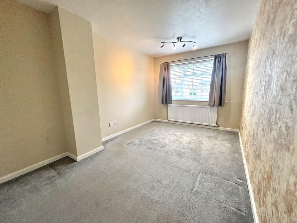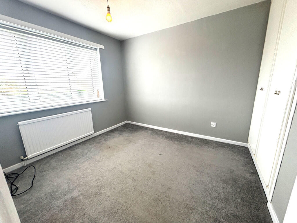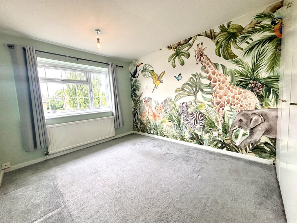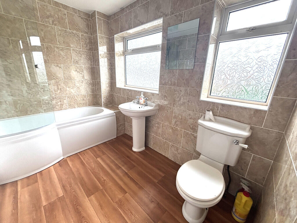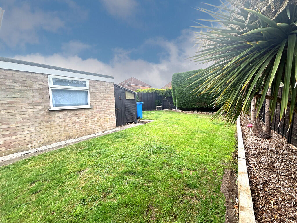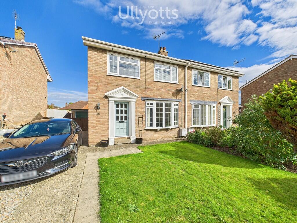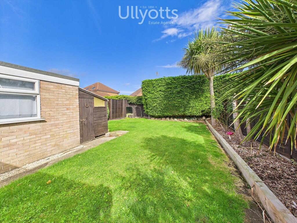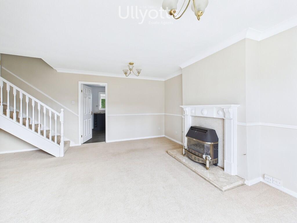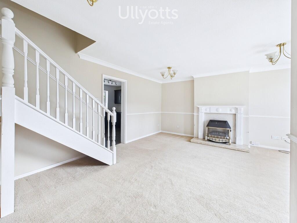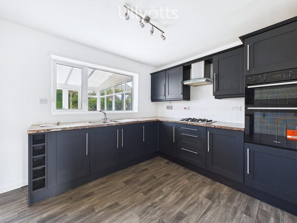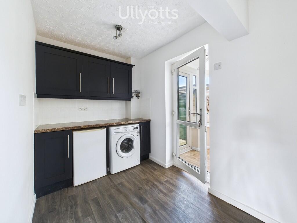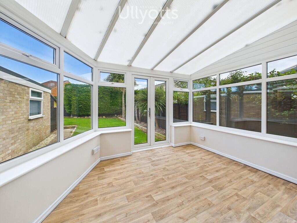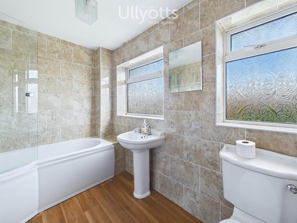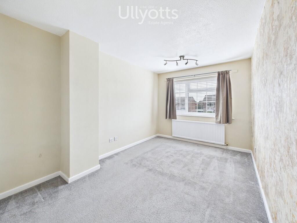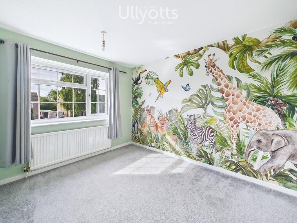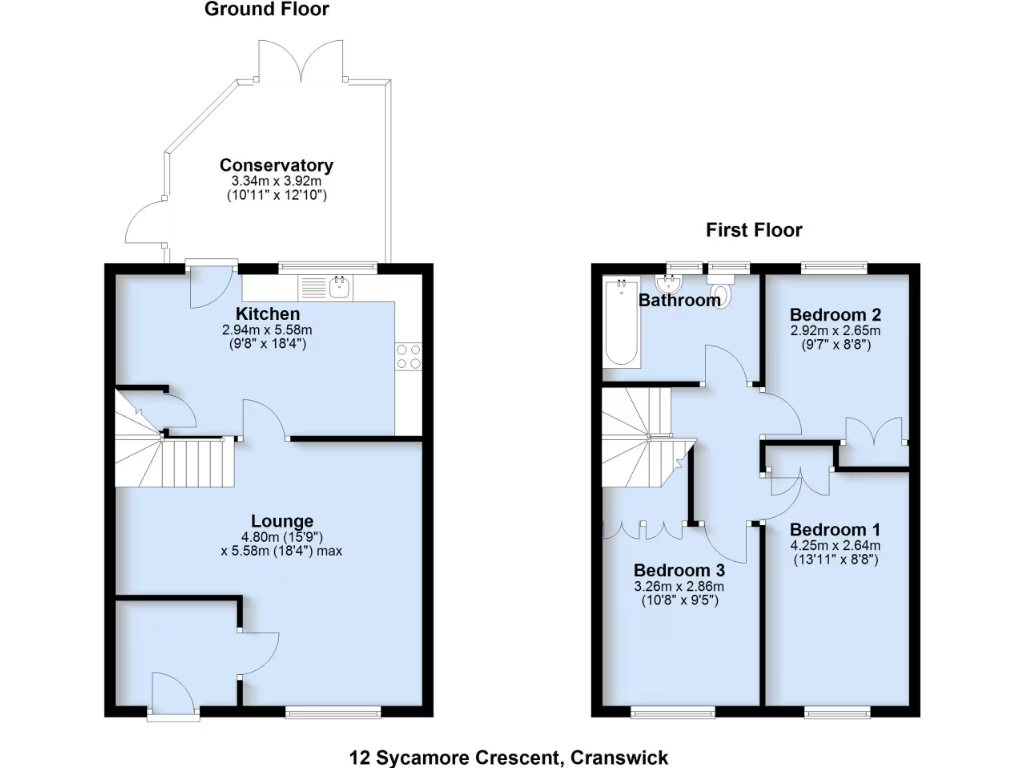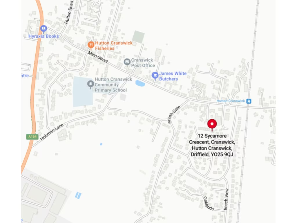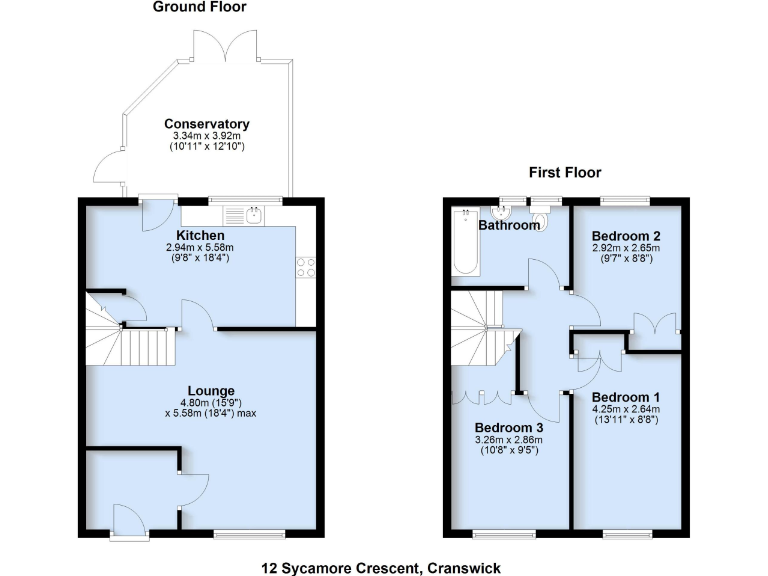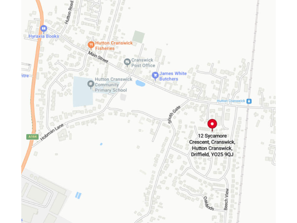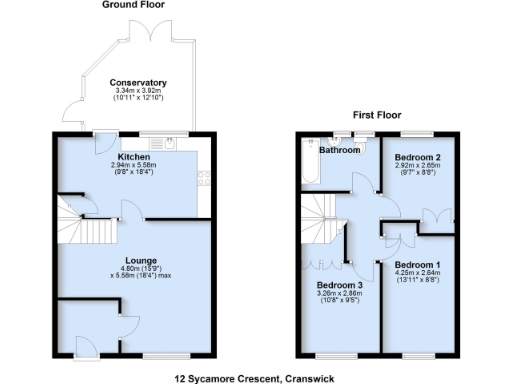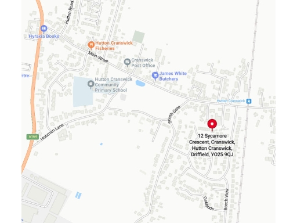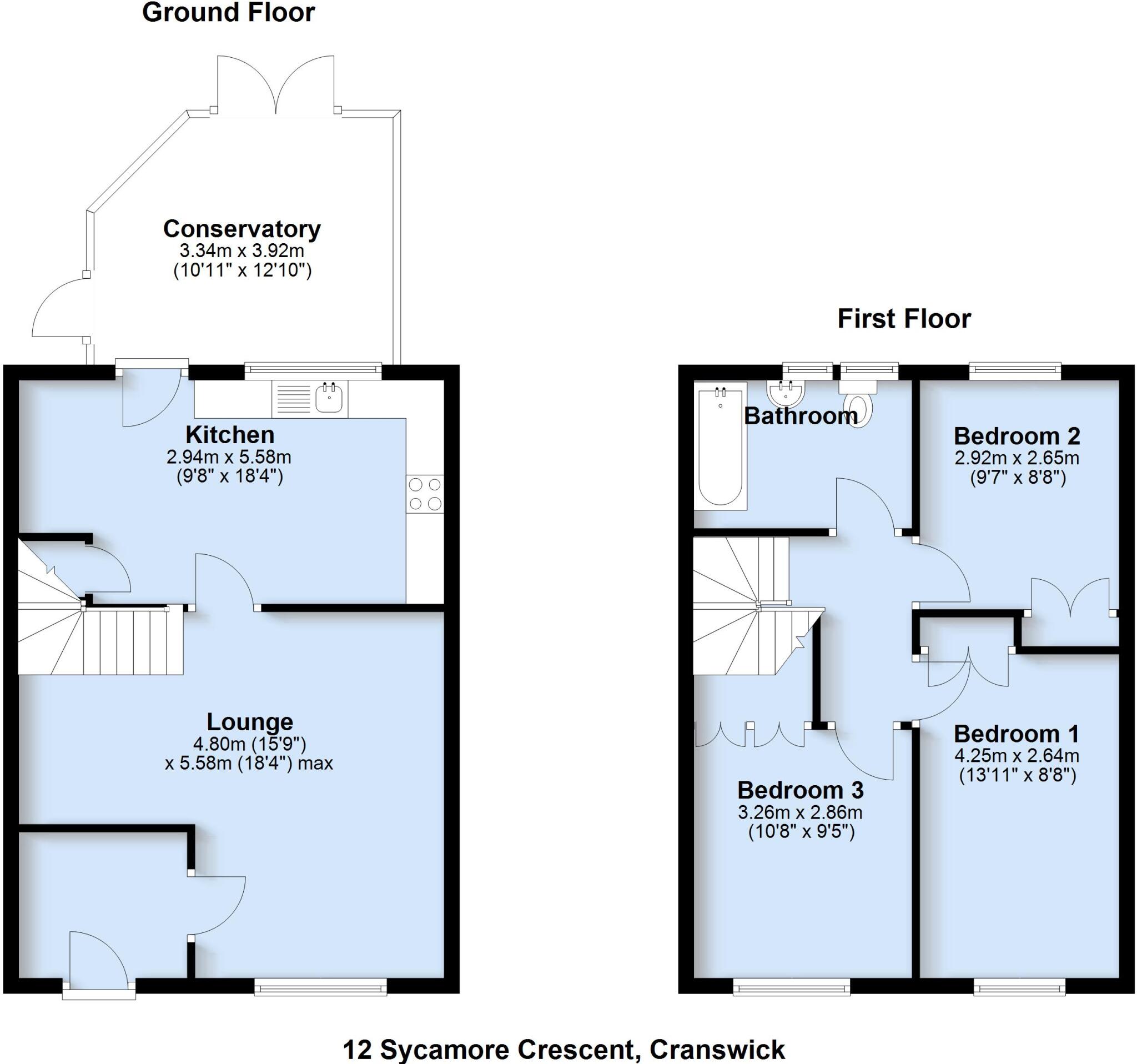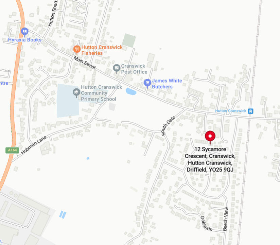Summary -
12 SYCAMORE CRESCENT,HUTTON CRANSWICK,YO25 9QJ
YO25 9QJ
3 bed 1 bath Semi-Detached
Three double bedrooms, large garden and garage near the village green.
Three double bedrooms suitable for family use
Large conservatory with French doors to garden
Modern fitted kitchen; breakfast area and understairs storage
Spacious front garden, side drive and single garage
Freehold tenure; village green and amenities nearby
One family bathroom only; no en-suite facilities
EPC rating D; heating via back boiler (dated system)
Set in very low-crime, rural village with good local schools
Set on a sizeable plot in Hutton Cranswick, this three-bedroom semi-detached house offers practical family living with notable scope for adaptation. The ground floor combines a generous lounge/diner, a modern fitted kitchen and a large conservatory that opens directly to the rear garden — ideal for family meals and casual entertaining. A handy entrance lobby currently used as a study could be removed to create an even larger living space.
Upstairs are three double bedrooms and a single bathroom with shower-over-bath. The property benefits from double glazing and gas central heating; the existing heating system uses a back boiler that also provides domestic hot water. The house is freehold, set back from the road behind an extensive front garden, with a side drive leading to a single garage.
The house is presented to a good standard overall, though the Energy Performance Certificate rates it D. Buyers should note there is one family bathroom only and the back-boiler heating arrangement may be considered dated by some. The large plot and conventional layout provide straightforward potential for kitchen or bathroom upgrades, or internal reconfiguration to increase open-plan living.
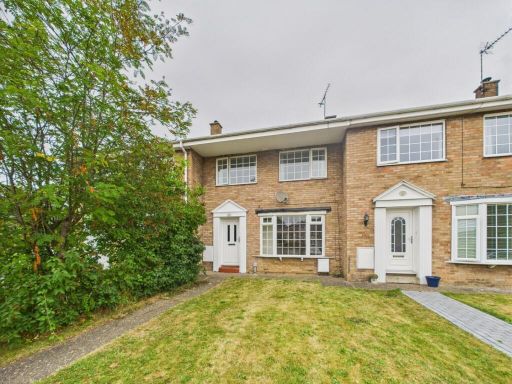 3 bedroom terraced house for sale in Sycamore Crescent, Hutton Cranswick, YO25 9QJ, YO25 — £170,000 • 3 bed • 1 bath • 1025 ft²
3 bedroom terraced house for sale in Sycamore Crescent, Hutton Cranswick, YO25 9QJ, YO25 — £170,000 • 3 bed • 1 bath • 1025 ft²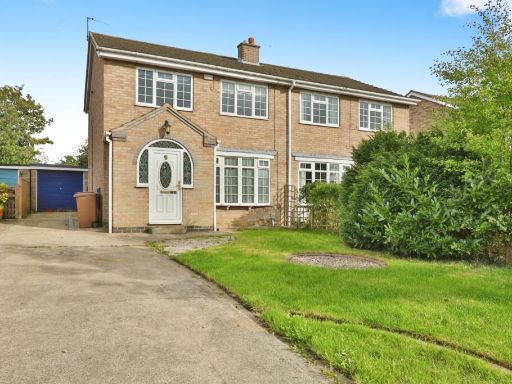 3 bedroom semi-detached house for sale in Beech View, Cranswick, Driffield, YO25 9QQ, YO25 — £210,000 • 3 bed • 1 bath • 929 ft²
3 bedroom semi-detached house for sale in Beech View, Cranswick, Driffield, YO25 9QQ, YO25 — £210,000 • 3 bed • 1 bath • 929 ft²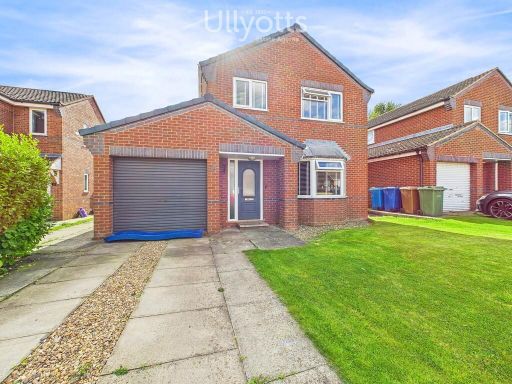 4 bedroom detached house for sale in Oaklands, Hutton Cranwick, YO25 — £335,000 • 4 bed • 2 bath • 1158 ft²
4 bedroom detached house for sale in Oaklands, Hutton Cranwick, YO25 — £335,000 • 4 bed • 2 bath • 1158 ft² 3 bedroom chalet for sale in Main Street, Hutton Cranswick, YO25 9QR, YO25 — £395,000 • 3 bed • 2 bath • 336 ft²
3 bedroom chalet for sale in Main Street, Hutton Cranswick, YO25 9QR, YO25 — £395,000 • 3 bed • 2 bath • 336 ft²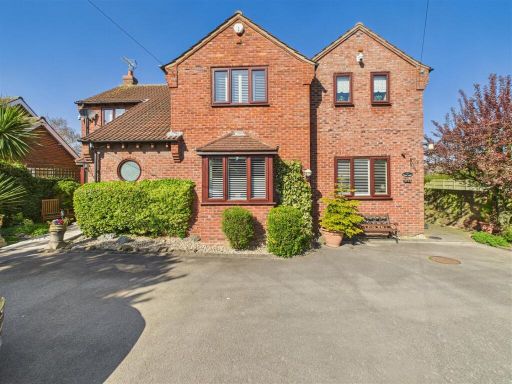 5 bedroom detached house for sale in Holly Croft, Station Road, Cranswick, Driffield, YO25 9QA, YO25 — £525,000 • 5 bed • 3 bath • 2288 ft²
5 bedroom detached house for sale in Holly Croft, Station Road, Cranswick, Driffield, YO25 9QA, YO25 — £525,000 • 5 bed • 3 bath • 2288 ft²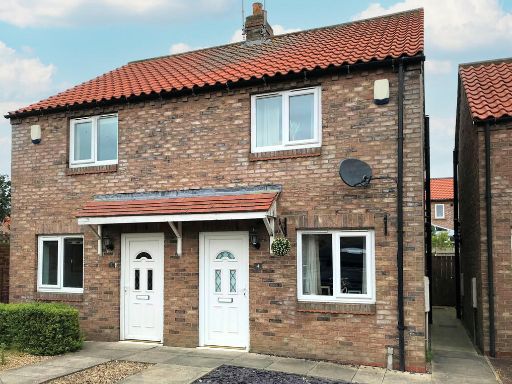 2 bedroom semi-detached house for sale in Cross Keys Court, Hutton Cranswick, YO25 — £145,000 • 2 bed • 1 bath • 614 ft²
2 bedroom semi-detached house for sale in Cross Keys Court, Hutton Cranswick, YO25 — £145,000 • 2 bed • 1 bath • 614 ft²