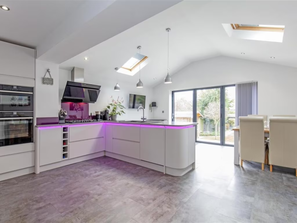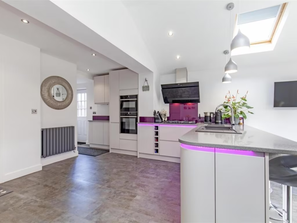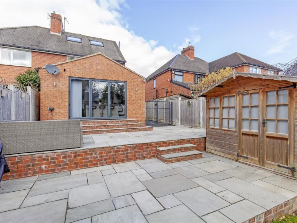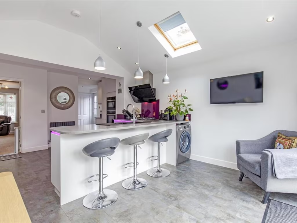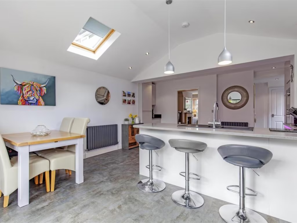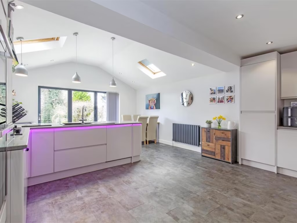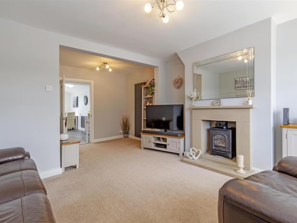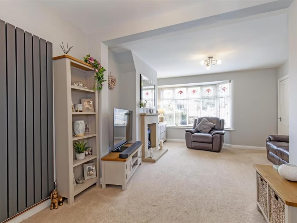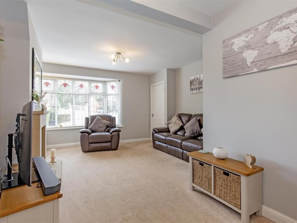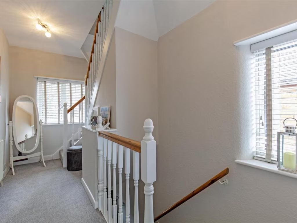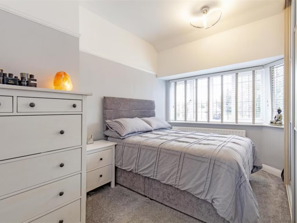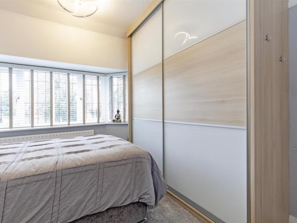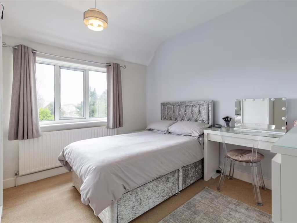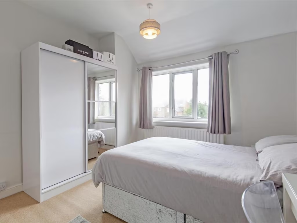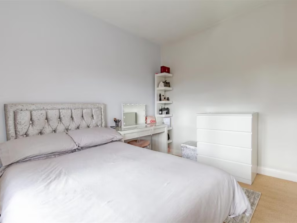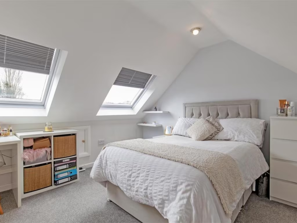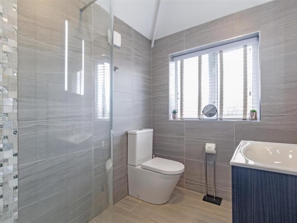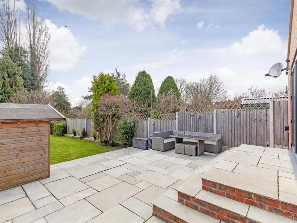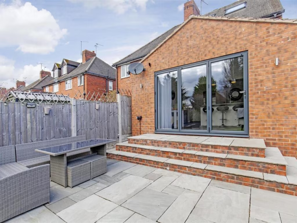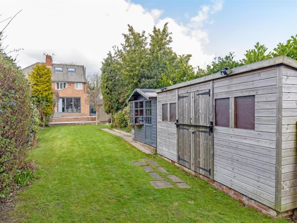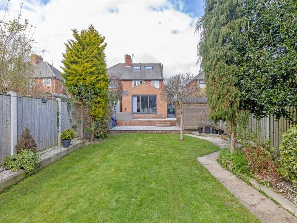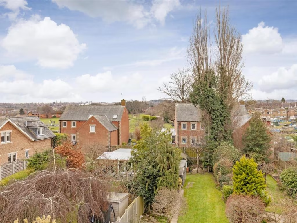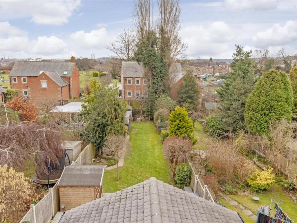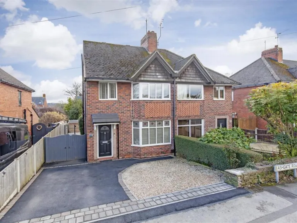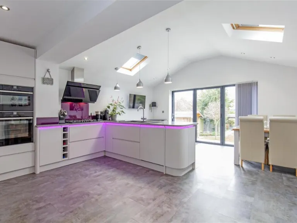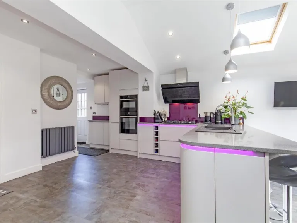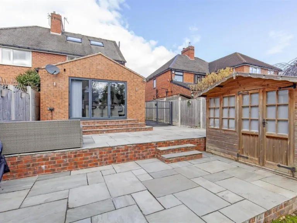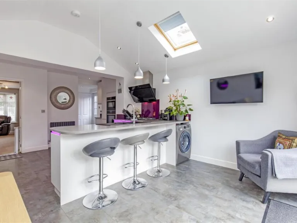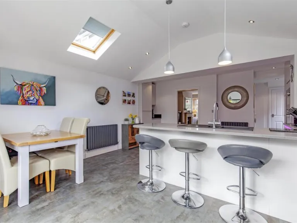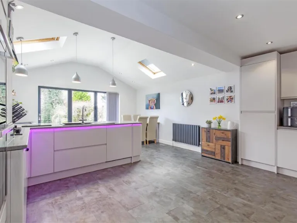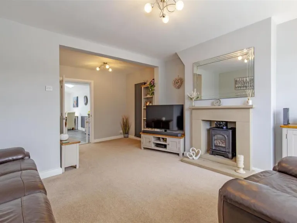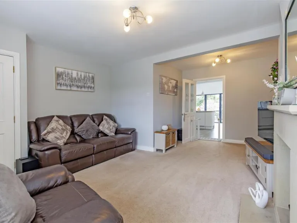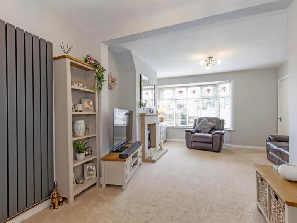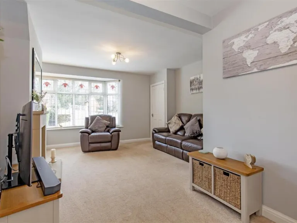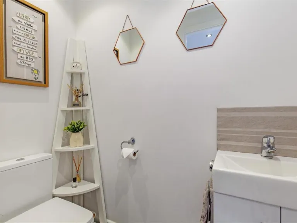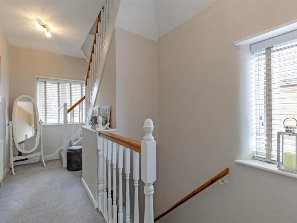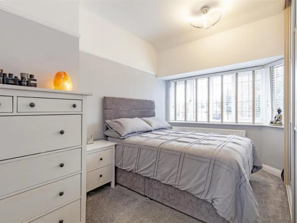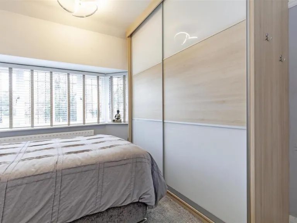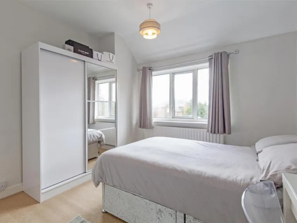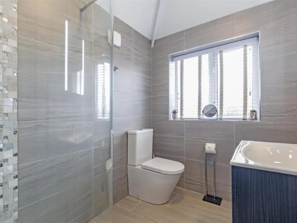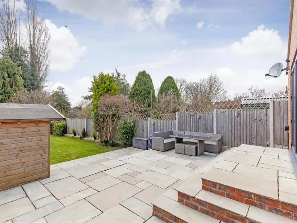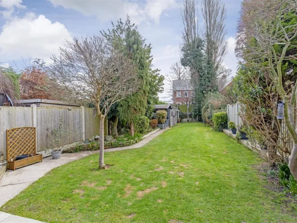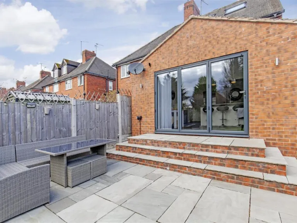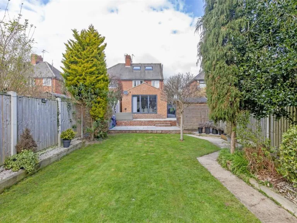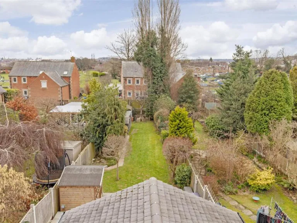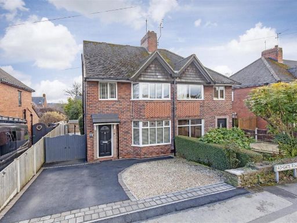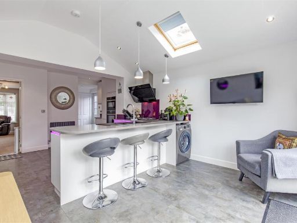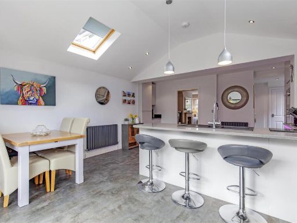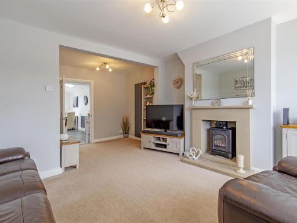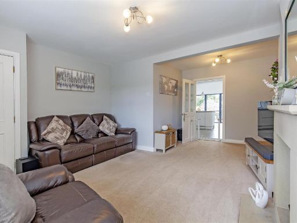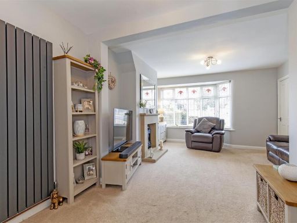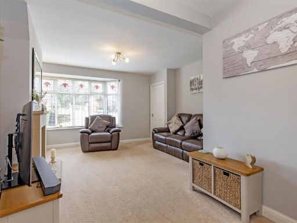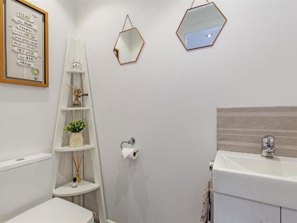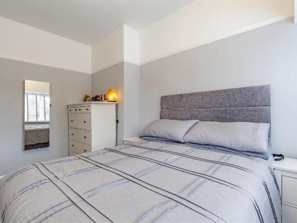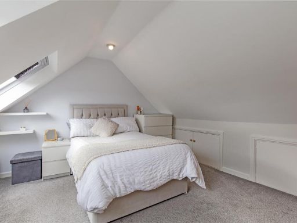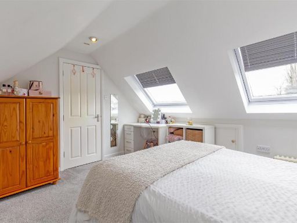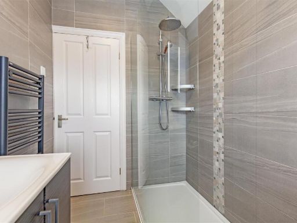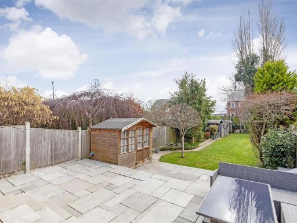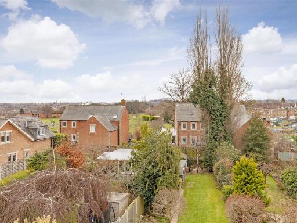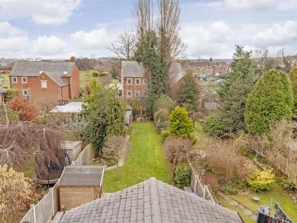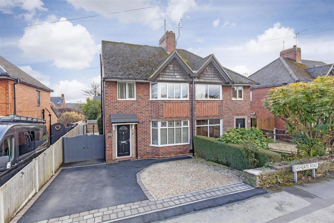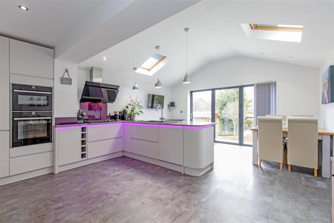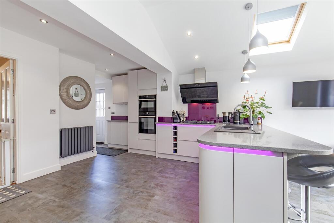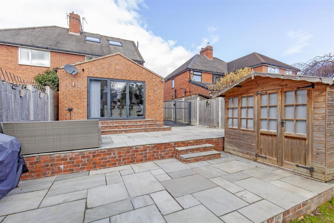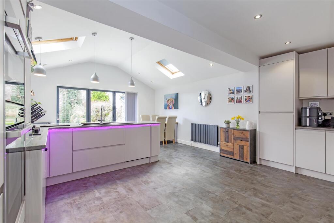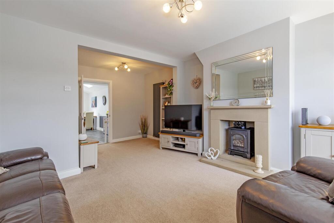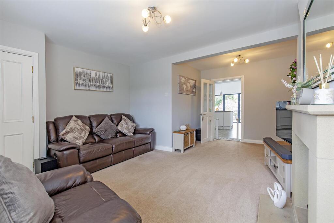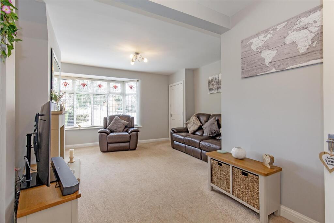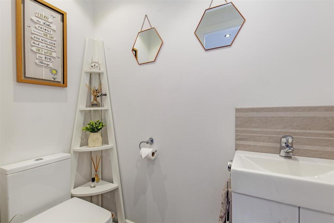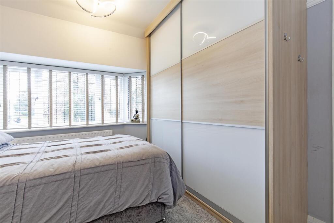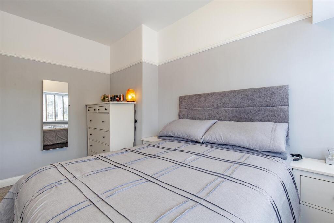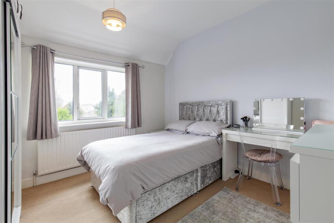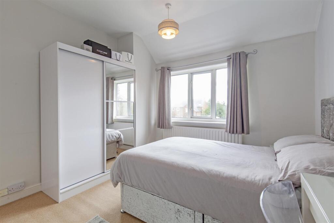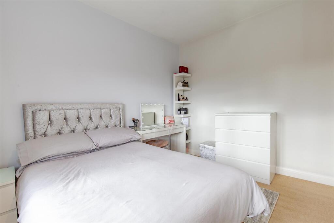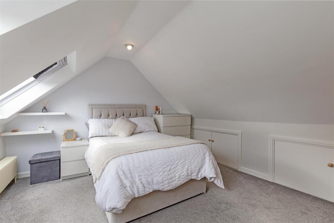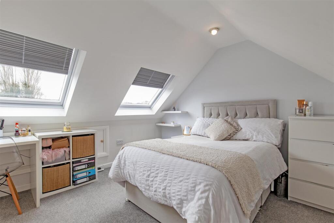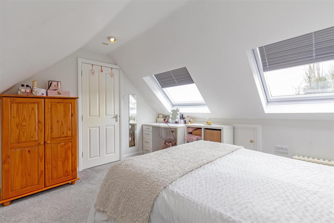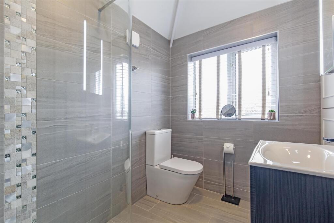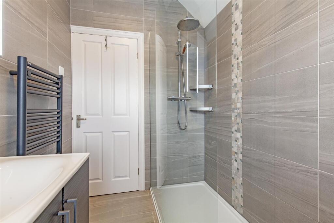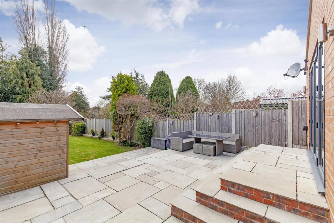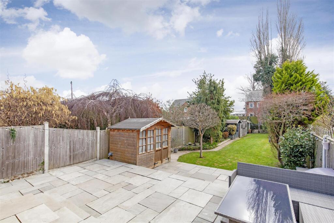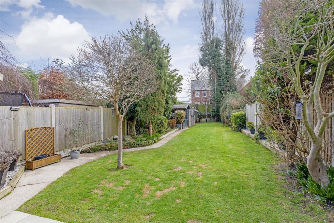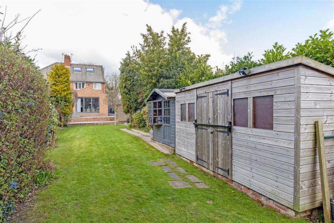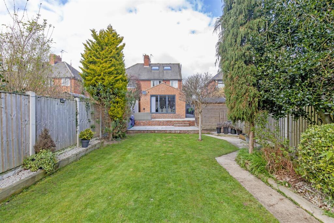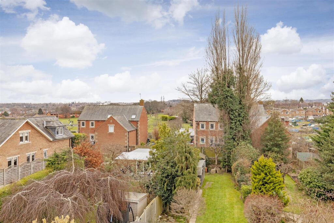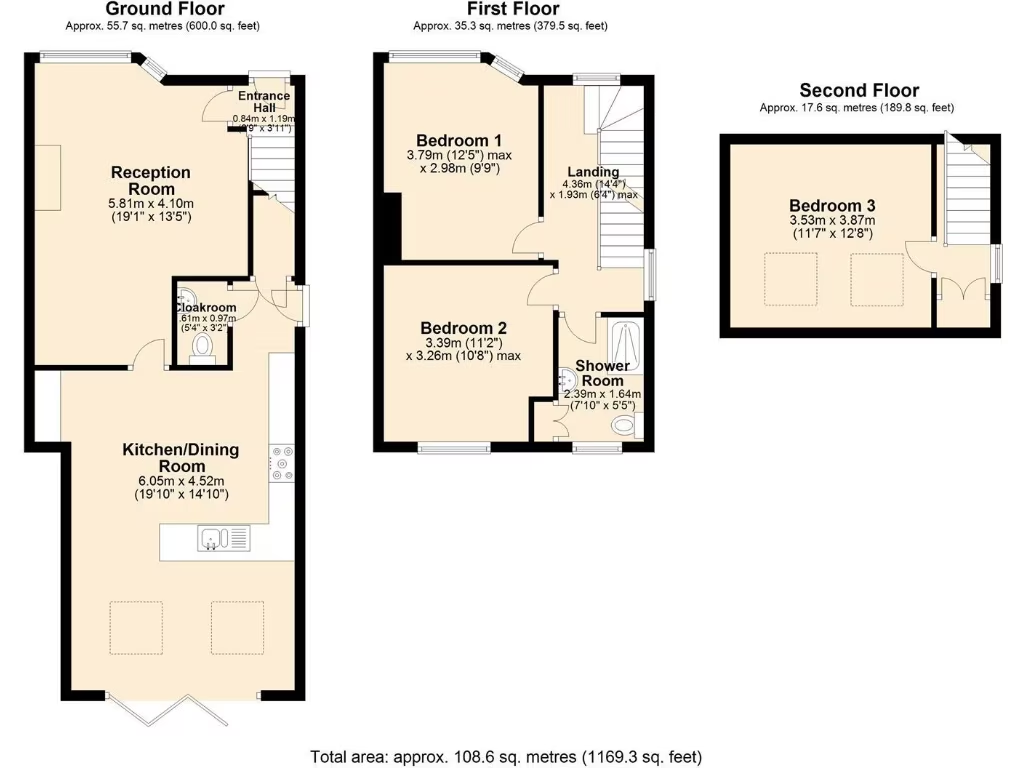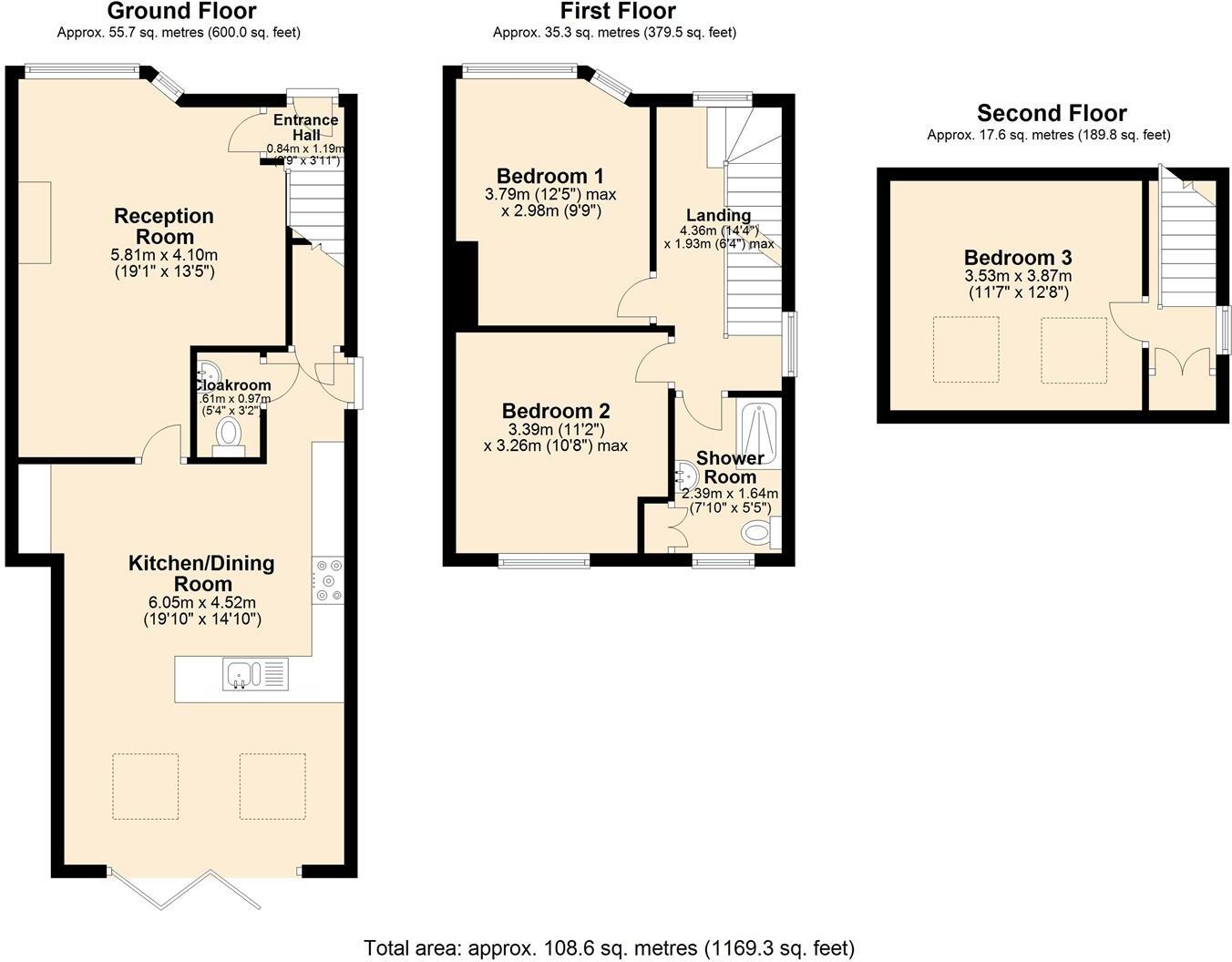Summary - 316 ASHGATE ROAD CHESTERFIELD S40 4BW
3 bed 1 bath Semi-Detached
Spacious, school‑catchment home with large garden and modern extension.
Three double bedrooms including a second‑floor attic bedroom with Velux windows
Impressive extended open‑plan living/dining/kitchen with vaulted Velux ceiling
Bi‑fold doors to extensive Indian stone patio and landscaped rear garden
New Alpha combi boiler (Mar 2025) with 10‑year parts and labour warranty
Off‑street parking for multiple vehicles on tarmac drive with cobble edging
Extension completed with planning, building regs and final certificate available
Single main bathroom serves all three bedrooms (one shower room)
Energy Performance Rating D
A beautifully extended three double bedroom semi‑detached home in the Brookfield School catchment, presented with contemporary finishes and thoughtful family living spaces. The ground floor features an impressive open‑plan living/dining/kitchen with a vaulted ceiling, Velux windows and bi‑fold doors that open onto an extensive Indian stone patio and landscaped rear garden — ideal for family gatherings and outdoor entertaining.
Accommodation includes two generous first‑floor double bedrooms and a fully tiled modern shower room, plus a second‑floor attic double bedroom with Velux windows and good eaves storage. The property benefits from a newly installed Alpha combi boiler (March 2025) with a 10‑year parts and labour warranty, uPVC double glazing, and off‑street parking to the front.
Outside, the low‑maintenance front drive and substantially fenced, landscaped rear gardens with terraces, feature borders, summer house (with lighting and power) and a large garden shed deliver usable outdoor space for children and hobby gardeners. The extension was completed with full planning permission, building regulations and a final certificate — documentation is available.
Practical points to note: energy rating D and a single main bathroom serve three bedrooms, which may be a consideration for larger families. Overall this is a stylish, well‑specified family home in a very affluent, well‑connected suburb with quick access to schools, shops and green spaces.
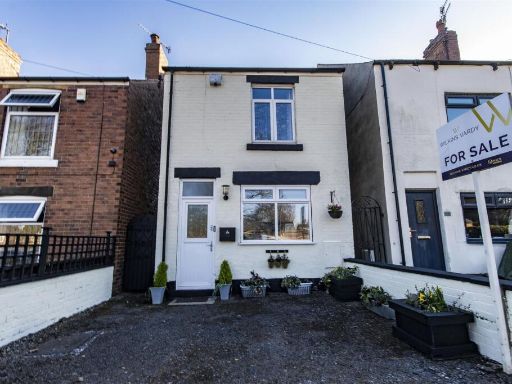 2 bedroom detached house for sale in Ashgate Road, Chesterfield, S40 — £260,000 • 2 bed • 1 bath • 1248 ft²
2 bedroom detached house for sale in Ashgate Road, Chesterfield, S40 — £260,000 • 2 bed • 1 bath • 1248 ft²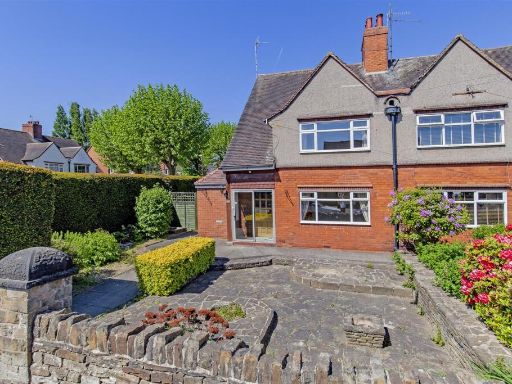 3 bedroom semi-detached house for sale in Shaftesbury Avenue, Ashgate, Chesterfield, S40 — £350,000 • 3 bed • 1 bath • 1509 ft²
3 bedroom semi-detached house for sale in Shaftesbury Avenue, Ashgate, Chesterfield, S40 — £350,000 • 3 bed • 1 bath • 1509 ft²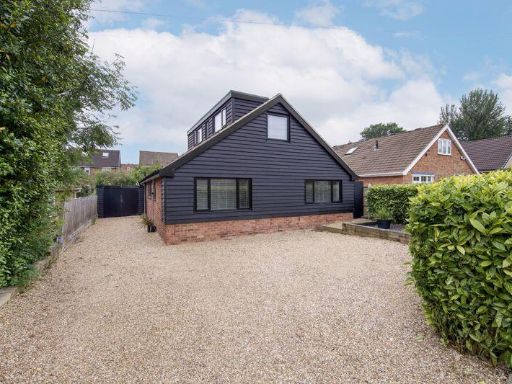 4 bedroom detached house for sale in Loxley Close, Ashgate, Chesterfield, S40 — £485,000 • 4 bed • 2 bath • 1614 ft²
4 bedroom detached house for sale in Loxley Close, Ashgate, Chesterfield, S40 — £485,000 • 4 bed • 2 bath • 1614 ft²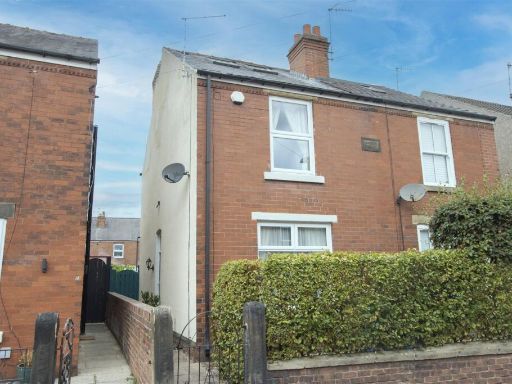 3 bedroom semi-detached house for sale in Heaton Street, Brampton, Chesterfield, S40 — £229,950 • 3 bed • 1 bath • 1141 ft²
3 bedroom semi-detached house for sale in Heaton Street, Brampton, Chesterfield, S40 — £229,950 • 3 bed • 1 bath • 1141 ft² 3 bedroom semi-detached house for sale in Yew Tree Drive, Somersall, Chesterfield, S40 — £375,000 • 3 bed • 2 bath • 1277 ft²
3 bedroom semi-detached house for sale in Yew Tree Drive, Somersall, Chesterfield, S40 — £375,000 • 3 bed • 2 bath • 1277 ft²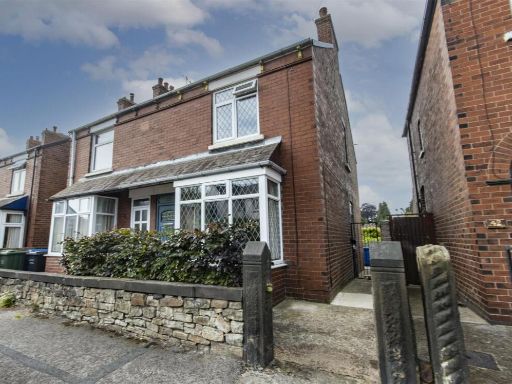 3 bedroom semi-detached house for sale in Rhodesia Road, Brampton, Chesterfield, S40 — £249,950 • 3 bed • 1 bath • 836 ft²
3 bedroom semi-detached house for sale in Rhodesia Road, Brampton, Chesterfield, S40 — £249,950 • 3 bed • 1 bath • 836 ft²
