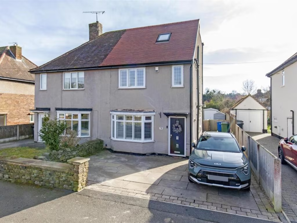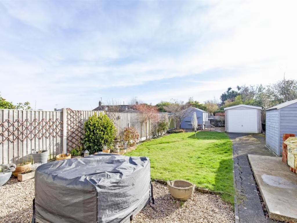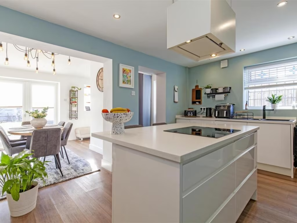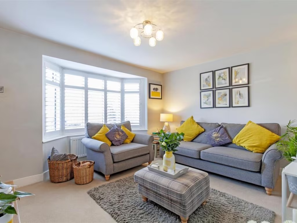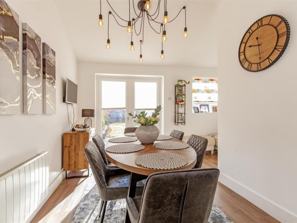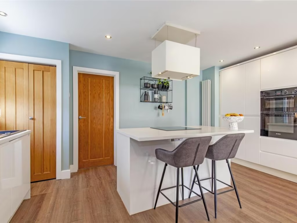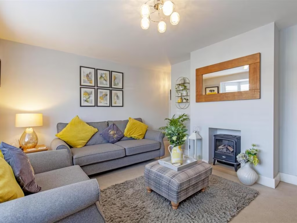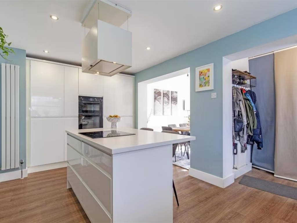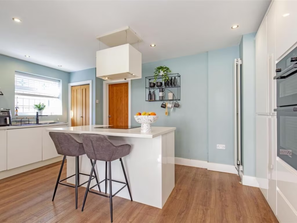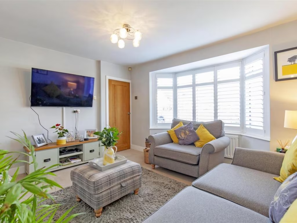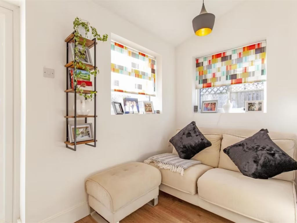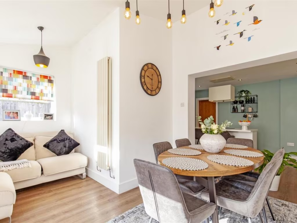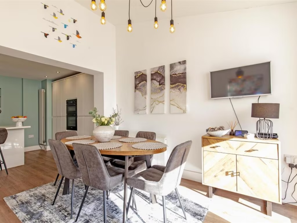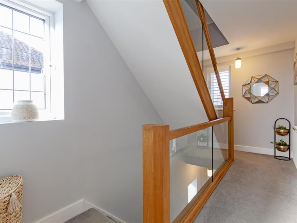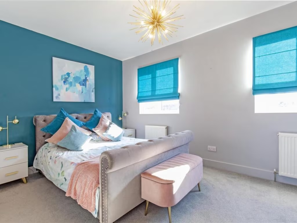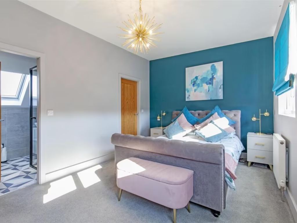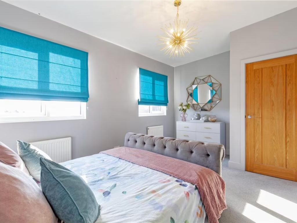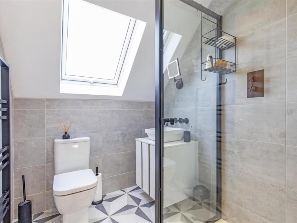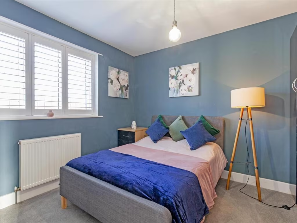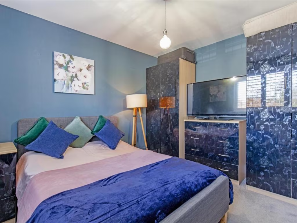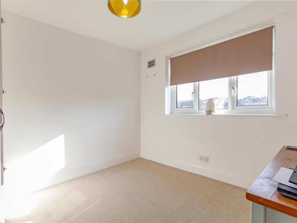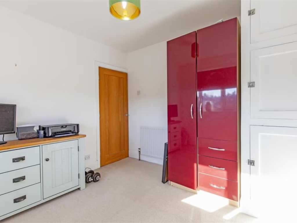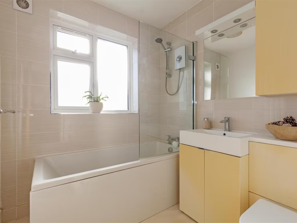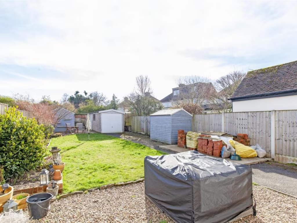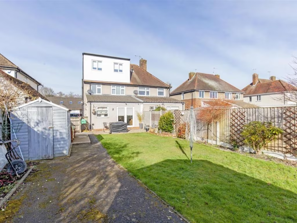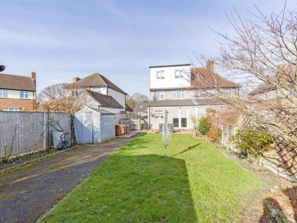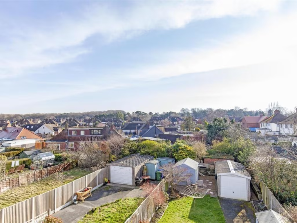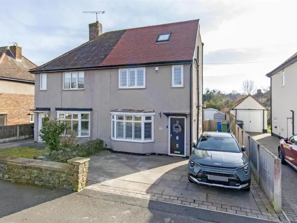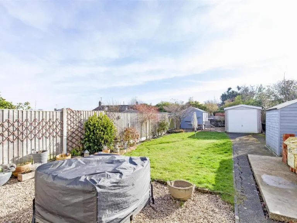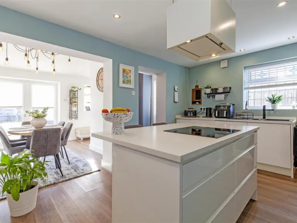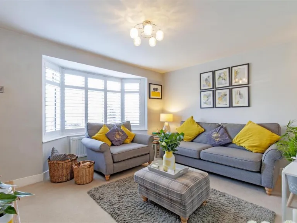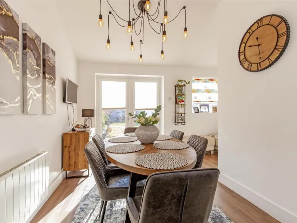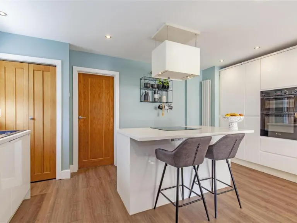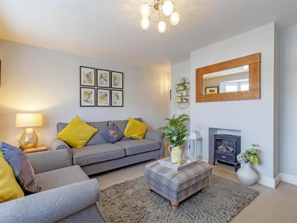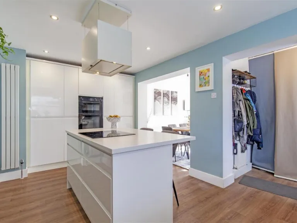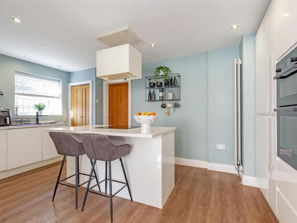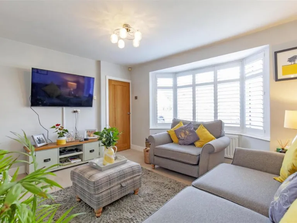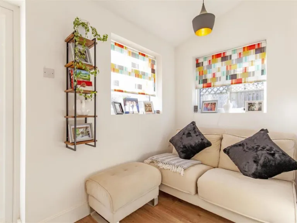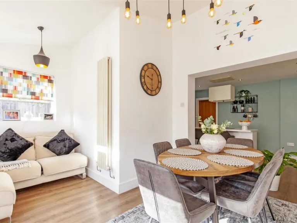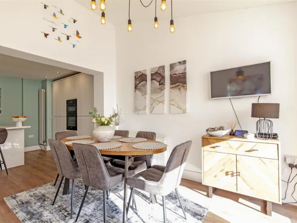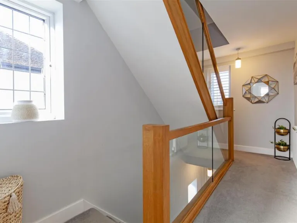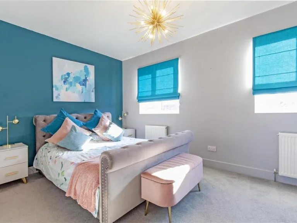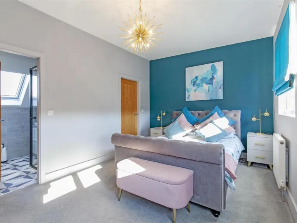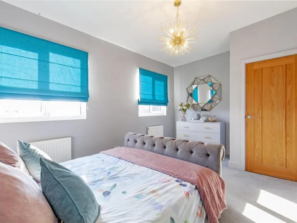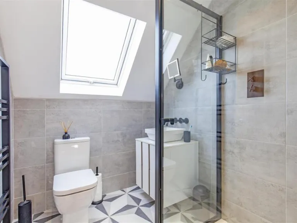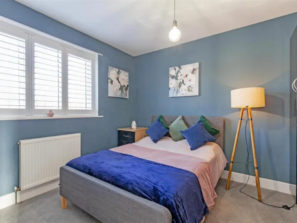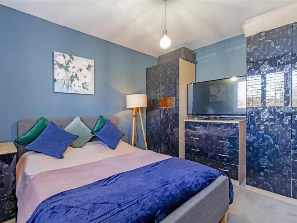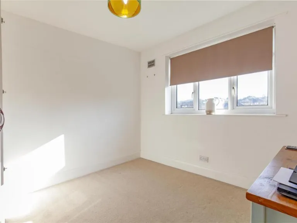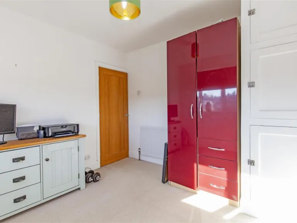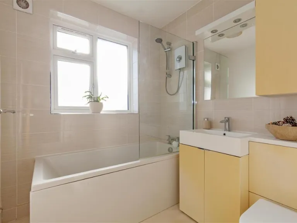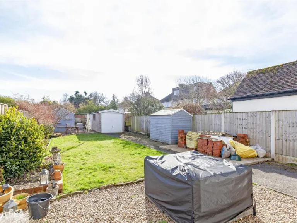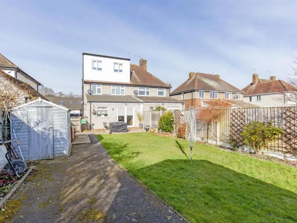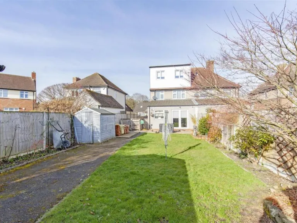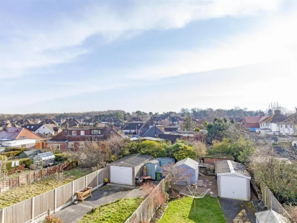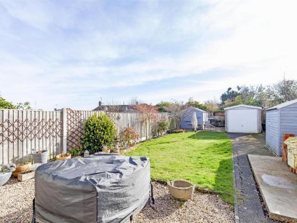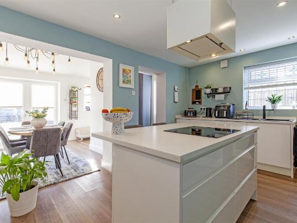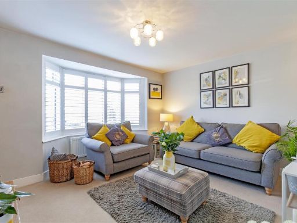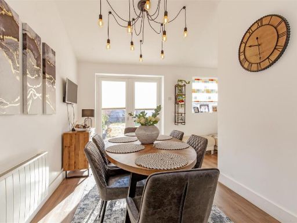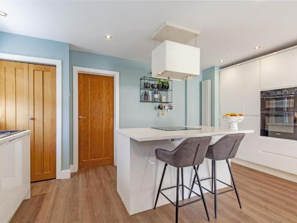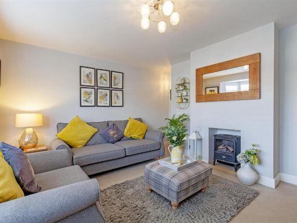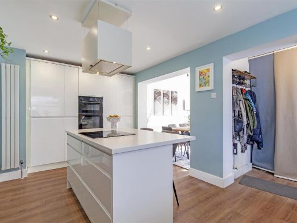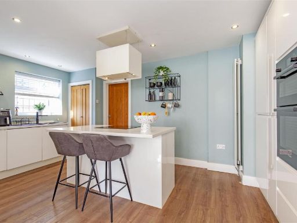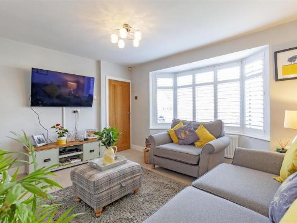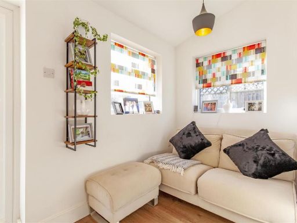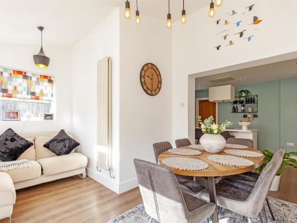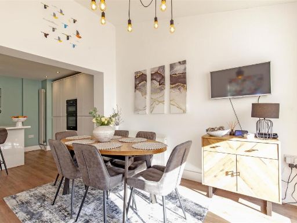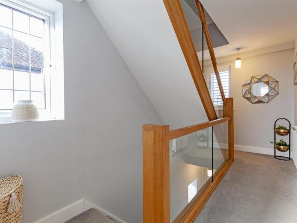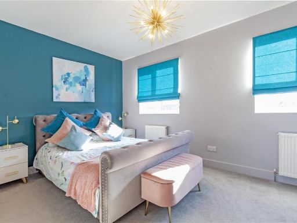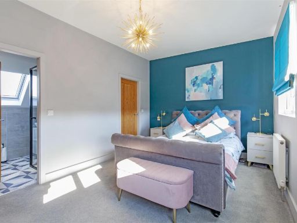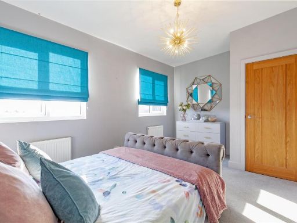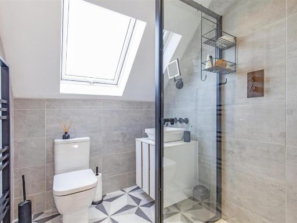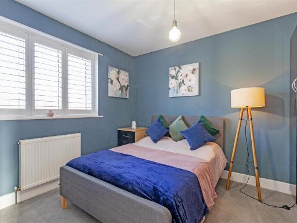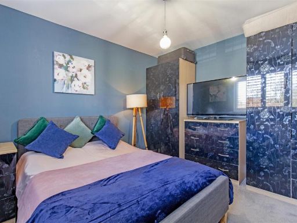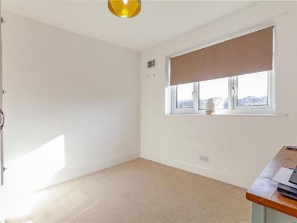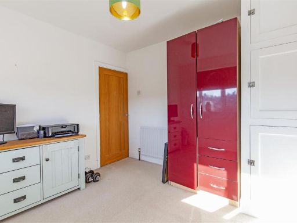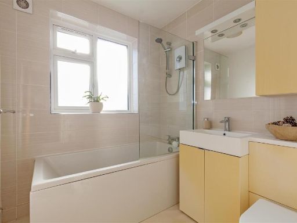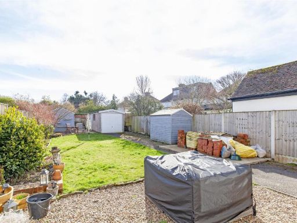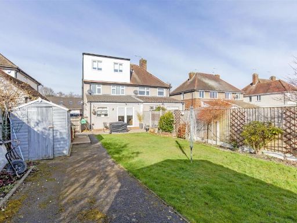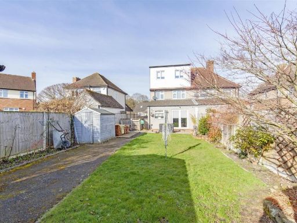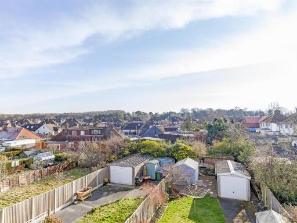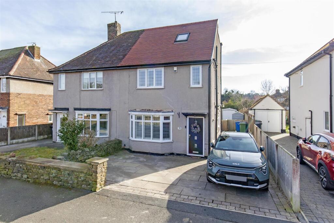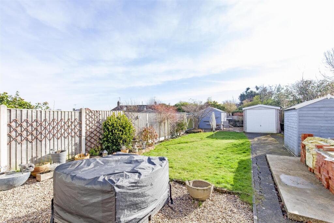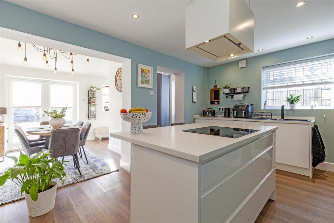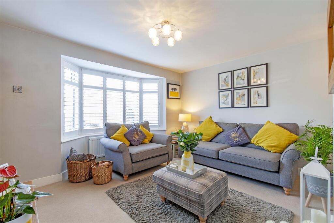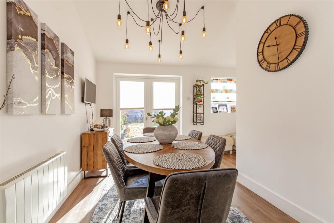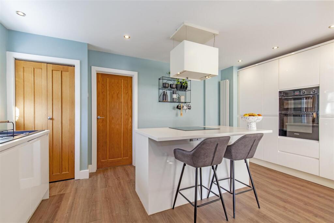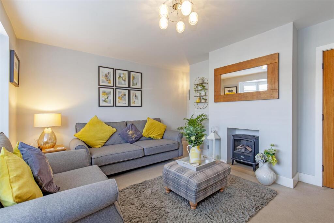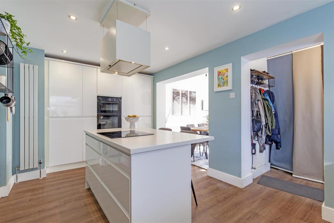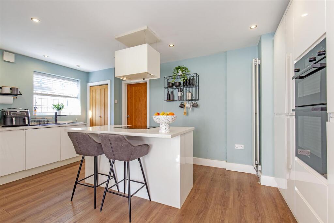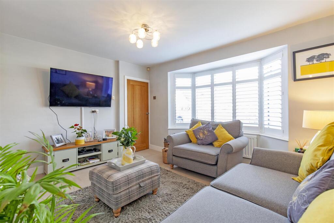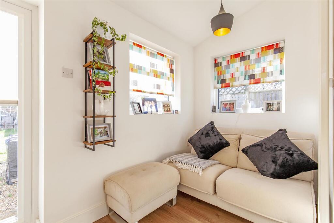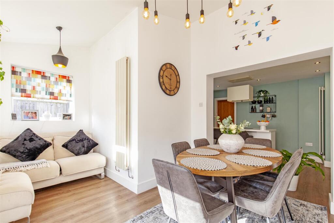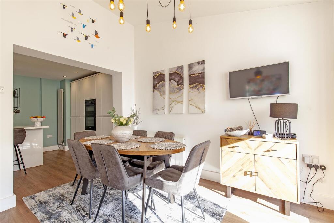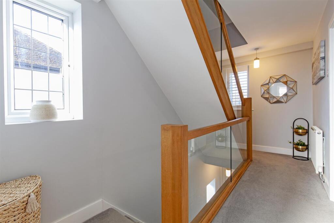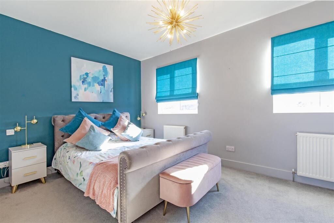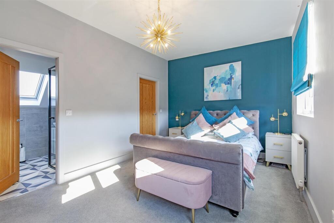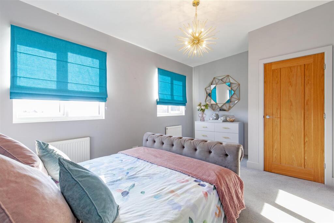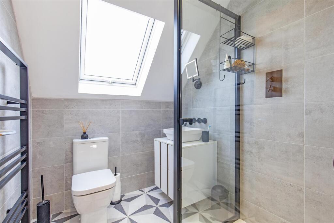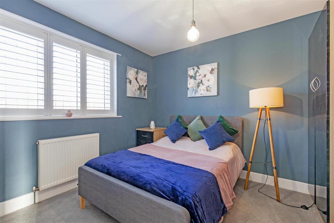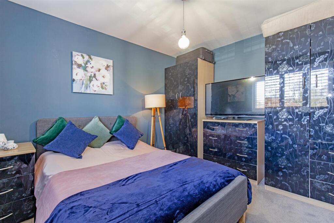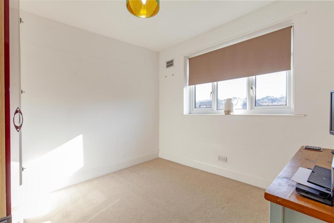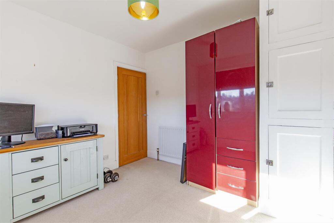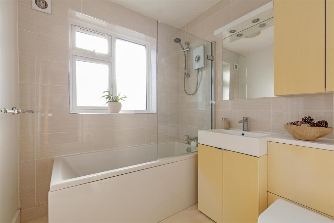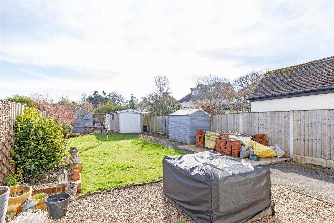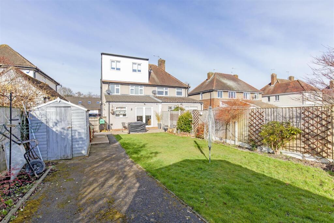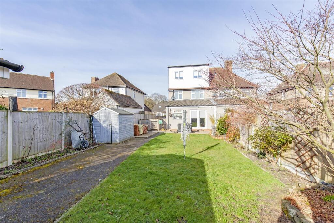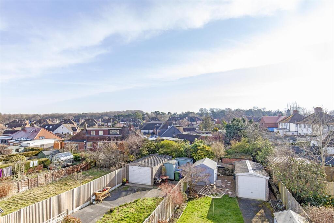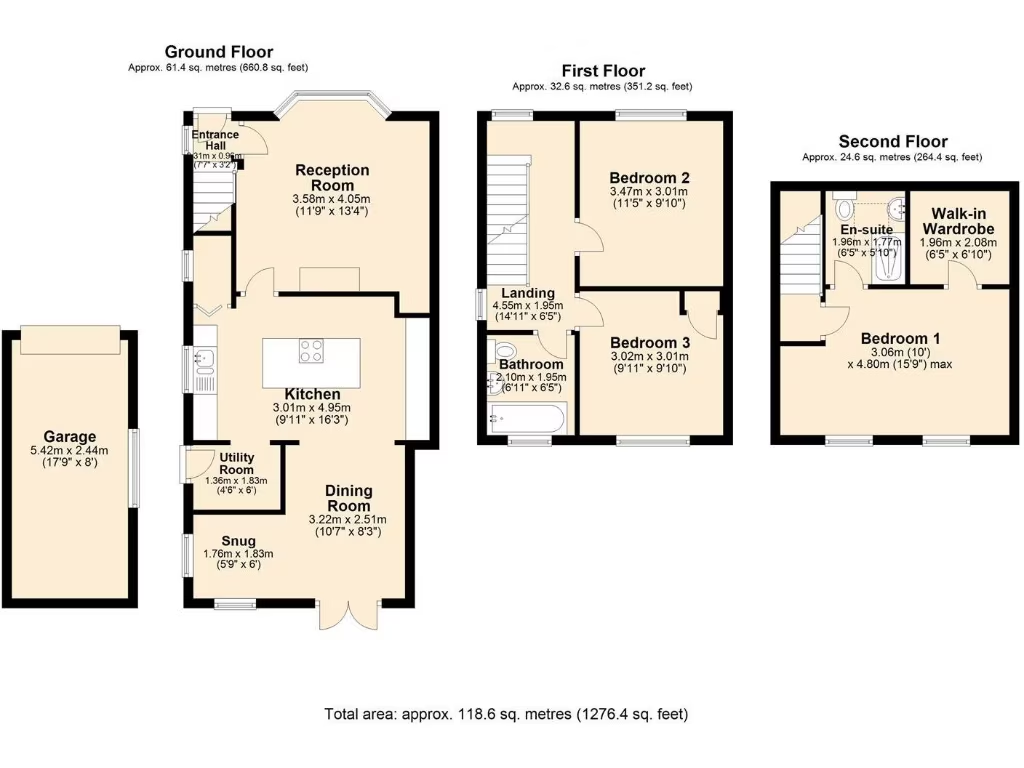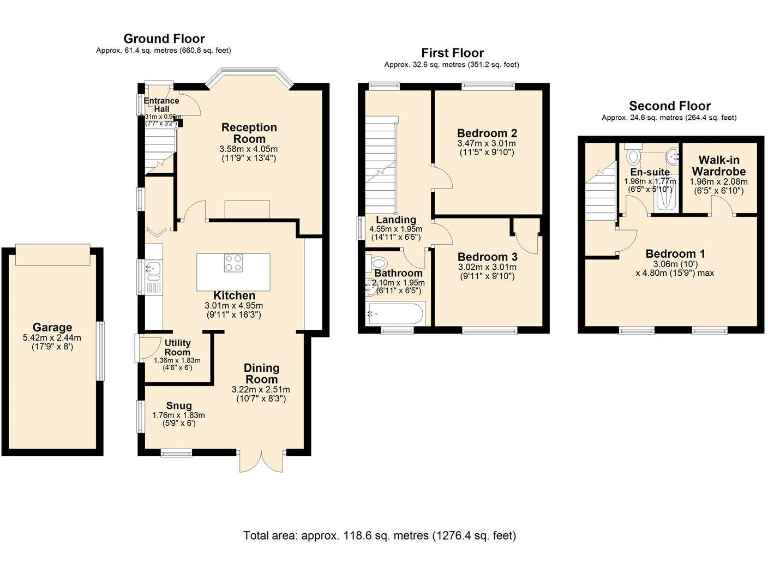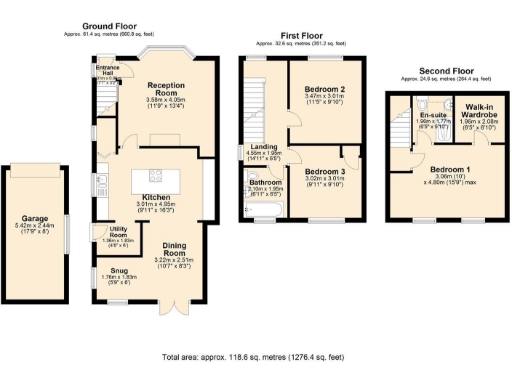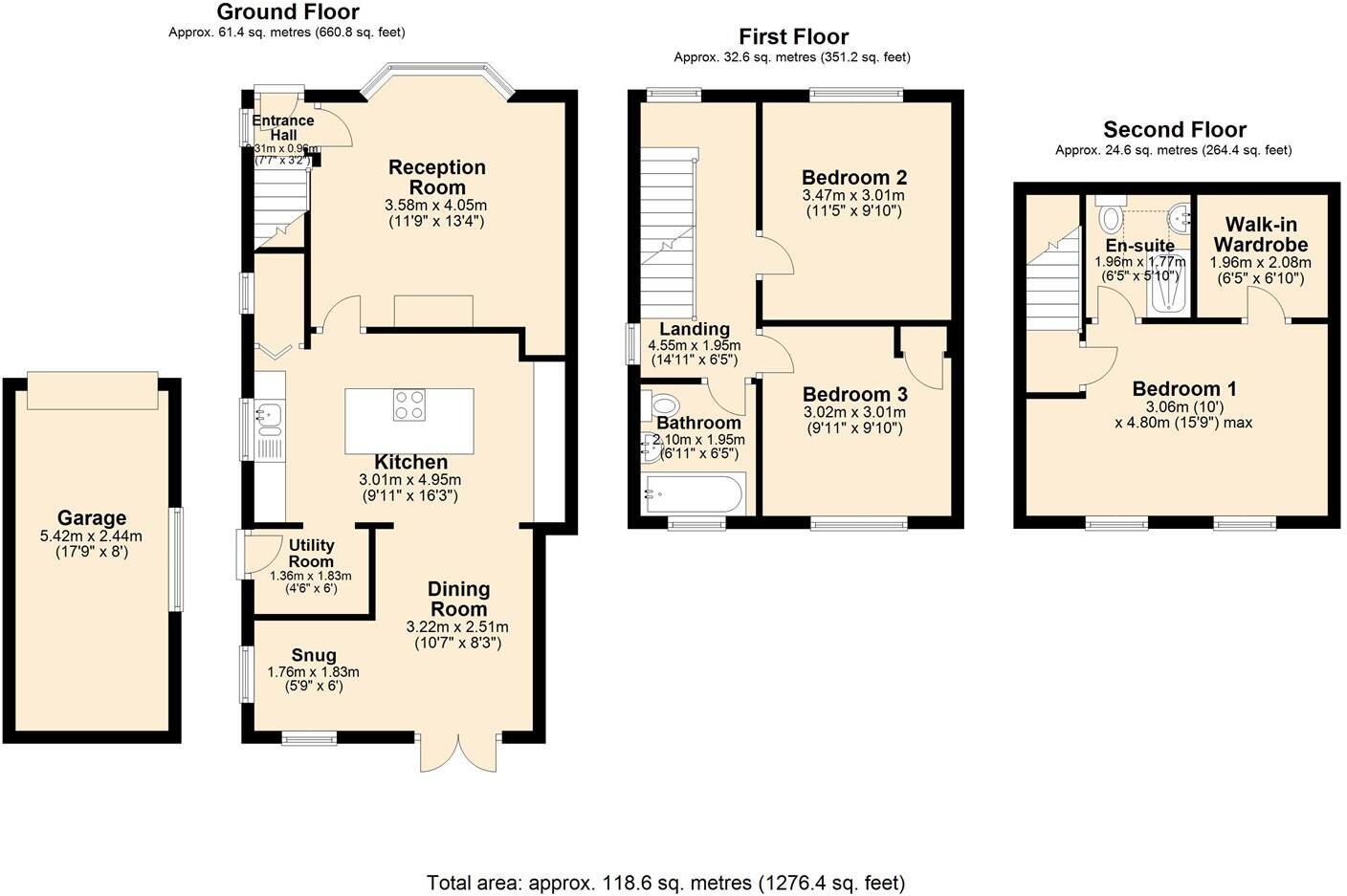Summary - 70 YEW TREE DRIVE CHESTERFIELD S40 3NB
3 bed 2 bath Semi-Detached
Spacious three-bedroom family home with principal suite, garage and landscaped garden near the Peak District..
Three bedrooms including top-floor principal with en suite and walk-in wardrobe.
Open-plan breakfast kitchen and dining area with vaulted ceiling.
Detached single garage plus extensive York stone driveway for multiple cars.
Generous enclosed rear garden with lawn, borders and pebble patio.
EPC Rating C; mains gas combi boiler and double glazing installed.
Freehold; moderate Council Tax band D; no flood risk.
Roof replacement date unclear — buyers should verify with surveyor.
Flexible layout with snug, utility room and versatile first-floor rooms.
This traditional bay‑fronted semi delivers flexible family living across three floors, arranged around a bright open-plan kitchen and vaulted dining area. The top-floor principal bedroom is a particular highlight, with dual windows, a walk‑in wardrobe and a fitted en‑suite—providing a private family retreat.
Hands-on families will appreciate the modern kitchen with island and integrated appliances, snug and utility room, plus a substantial enclosed rear garden with lawn, borders and a pebble patio for outdoor entertaining. Practical features include a generous York stone driveway, detached garage with power, gas central heating and double glazing.
The home is presented in stylish condition throughout and sits close to local amenities, bus routes and Brookfield Community School, with the Peak District on the doorstep for countryside access. EPC band C and a moderate Council Tax band reflect reasonable running costs for a house of this size.
Buyers should note one material uncertainty: the listing references a new roof but provides no confirmed replacement date—buyers should verify roof history and any recent works. The property is freehold and shows no flood risk; full internal inspection is recommended to appreciate room proportions and finish.
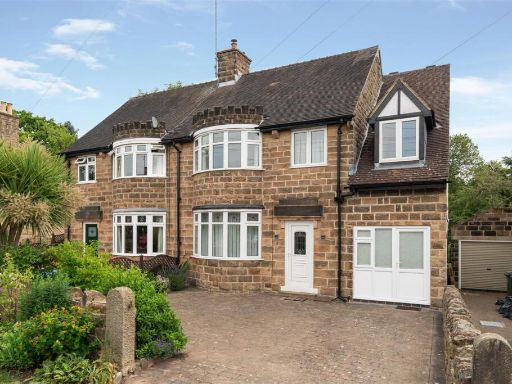 3 bedroom semi-detached house for sale in Brookside Glen, Brookside, Chesterfield, S40 3PF, S40 — £400,000 • 3 bed • 2 bath • 1453 ft²
3 bedroom semi-detached house for sale in Brookside Glen, Brookside, Chesterfield, S40 3PF, S40 — £400,000 • 3 bed • 2 bath • 1453 ft²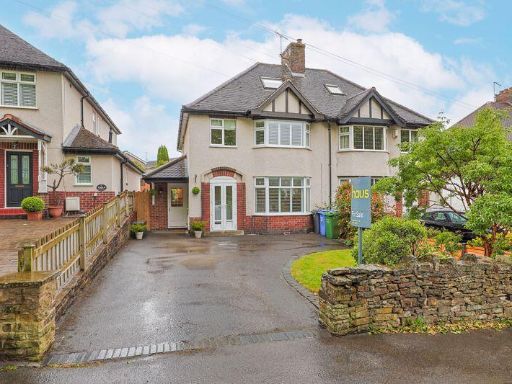 3 bedroom semi-detached house for sale in Walton Road, Walton, Chesterfield, S40 — £325,000 • 3 bed • 1 bath • 1375 ft²
3 bedroom semi-detached house for sale in Walton Road, Walton, Chesterfield, S40 — £325,000 • 3 bed • 1 bath • 1375 ft²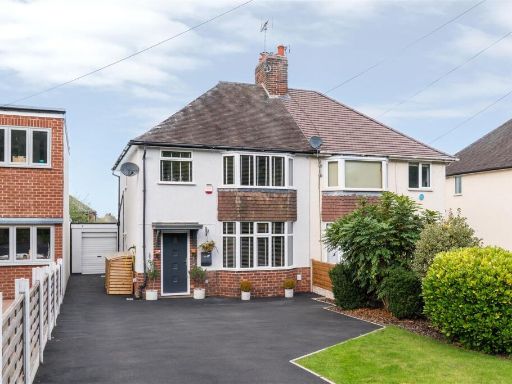 3 bedroom semi-detached house for sale in Whitecotes Lane, Walton, Chesterfield, S40 3HR, S40 — £270,000 • 3 bed • 1 bath • 882 ft²
3 bedroom semi-detached house for sale in Whitecotes Lane, Walton, Chesterfield, S40 3HR, S40 — £270,000 • 3 bed • 1 bath • 882 ft²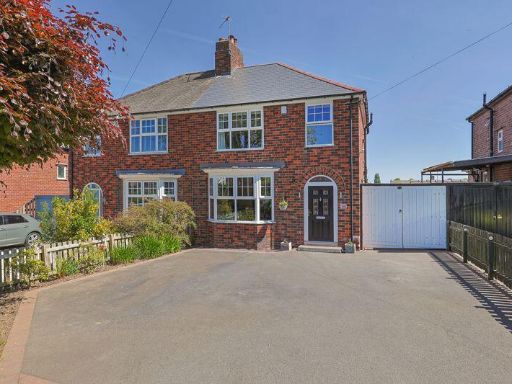 3 bedroom semi-detached house for sale in Walton Road, Walton, Chesterfield, S40 — £300,000 • 3 bed • 1 bath • 1230 ft²
3 bedroom semi-detached house for sale in Walton Road, Walton, Chesterfield, S40 — £300,000 • 3 bed • 1 bath • 1230 ft²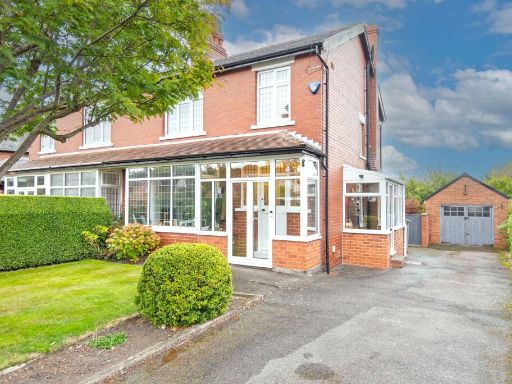 3 bedroom semi-detached house for sale in Foljambe Avenue, Chesterfield, S40 — £350,000 • 3 bed • 1 bath • 1066 ft²
3 bedroom semi-detached house for sale in Foljambe Avenue, Chesterfield, S40 — £350,000 • 3 bed • 1 bath • 1066 ft²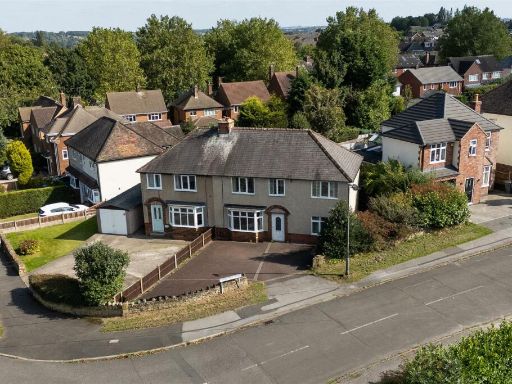 4 bedroom semi-detached house for sale in Errington Road, Walton, Chesterfield, S40 3EP, S40 — £300,000 • 4 bed • 2 bath • 1280 ft²
4 bedroom semi-detached house for sale in Errington Road, Walton, Chesterfield, S40 3EP, S40 — £300,000 • 4 bed • 2 bath • 1280 ft²