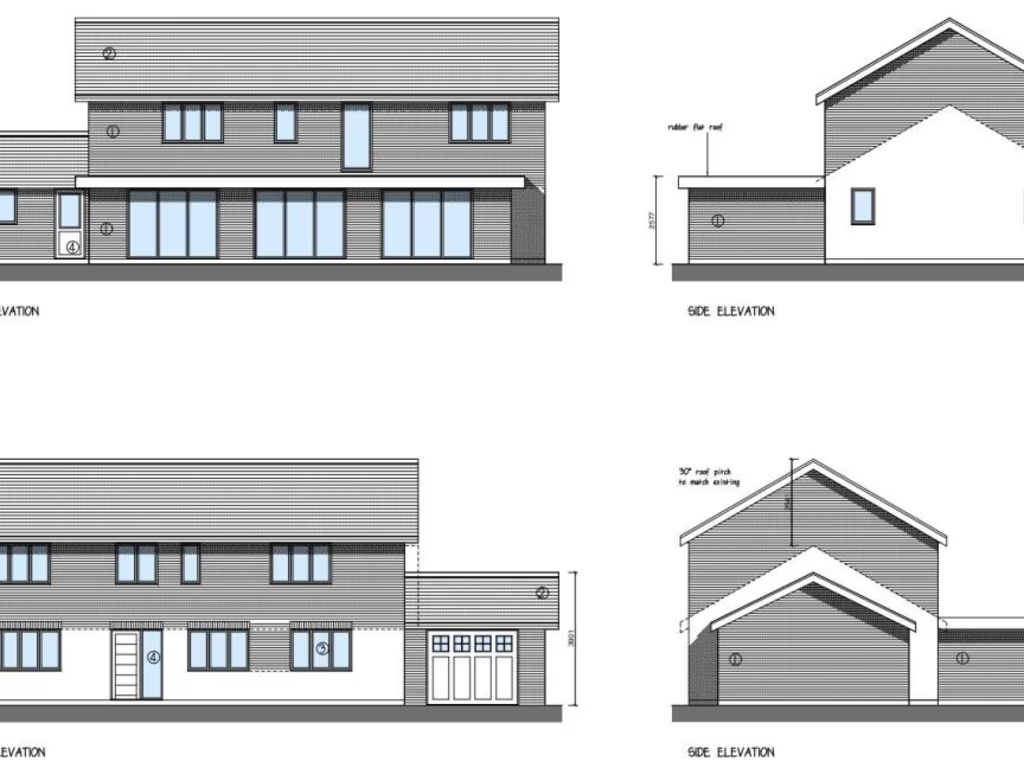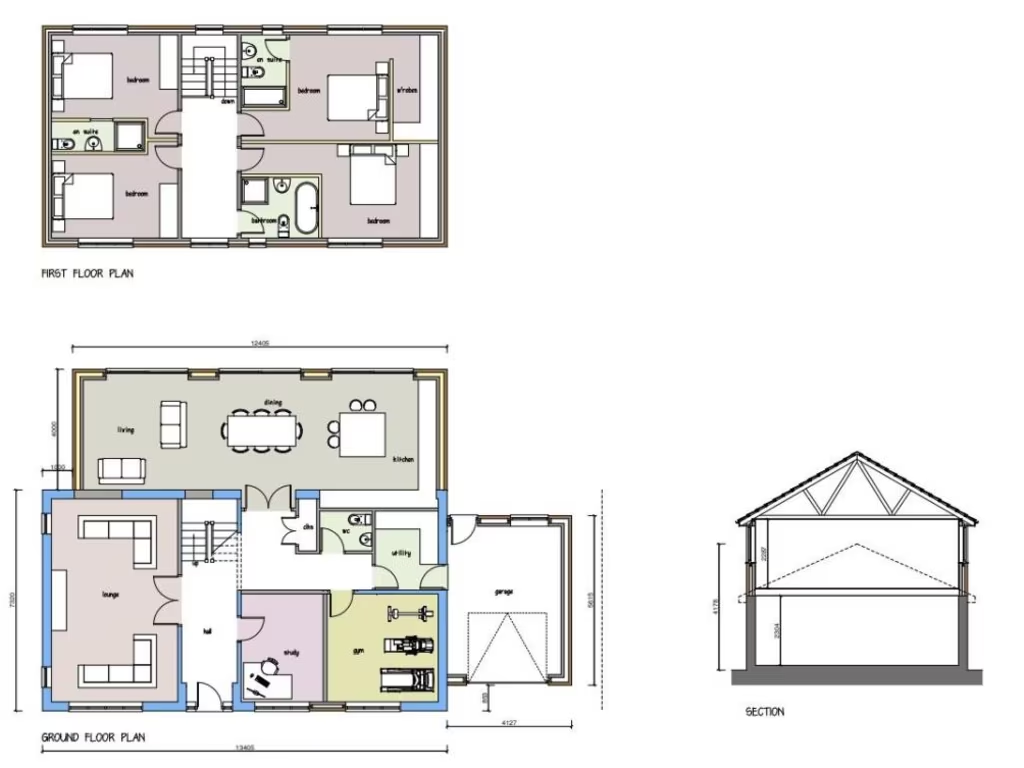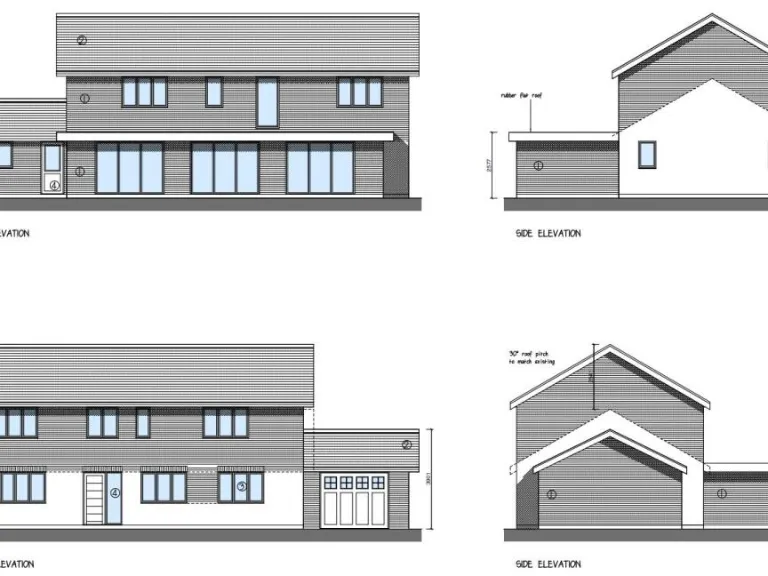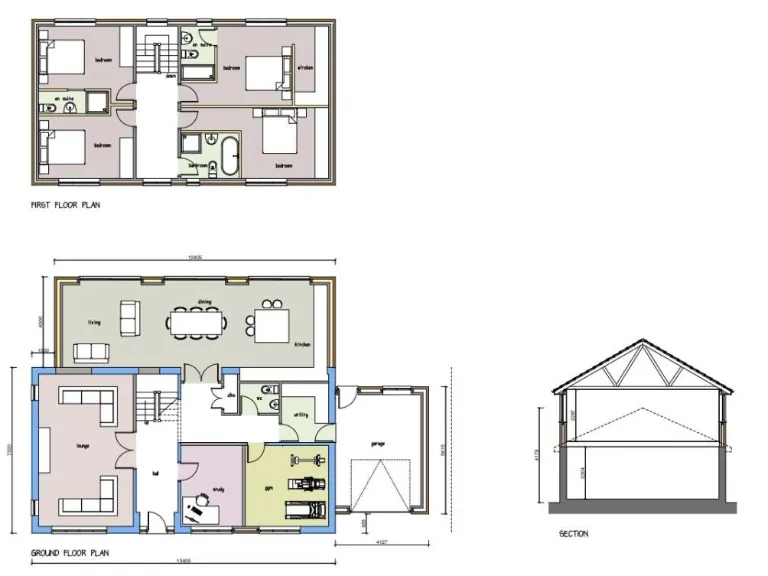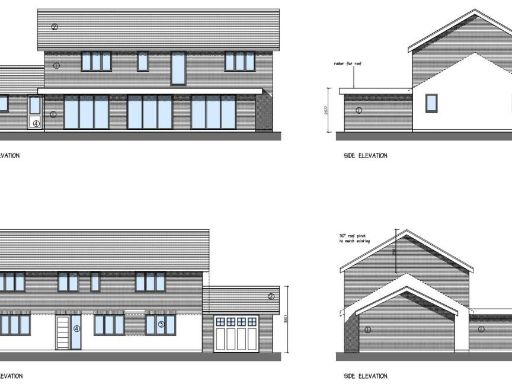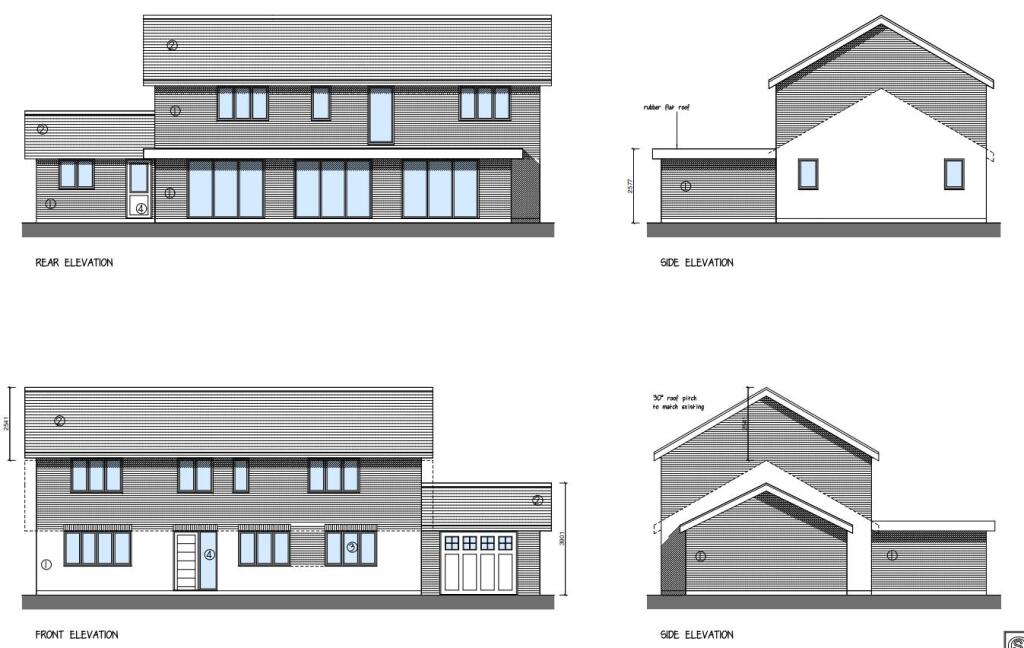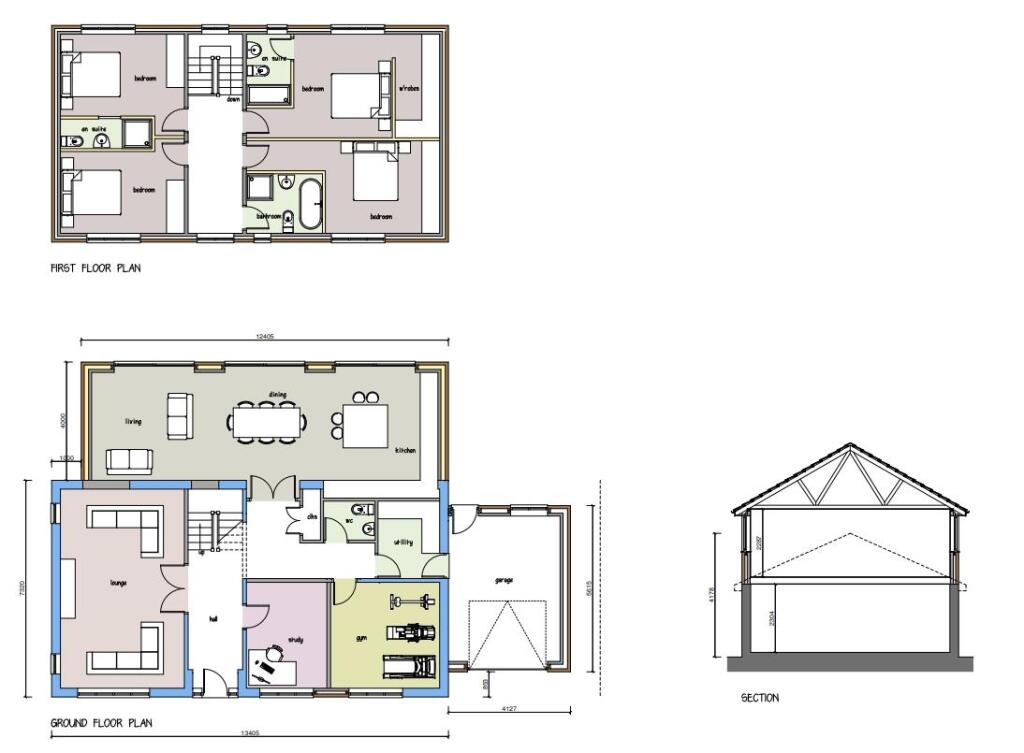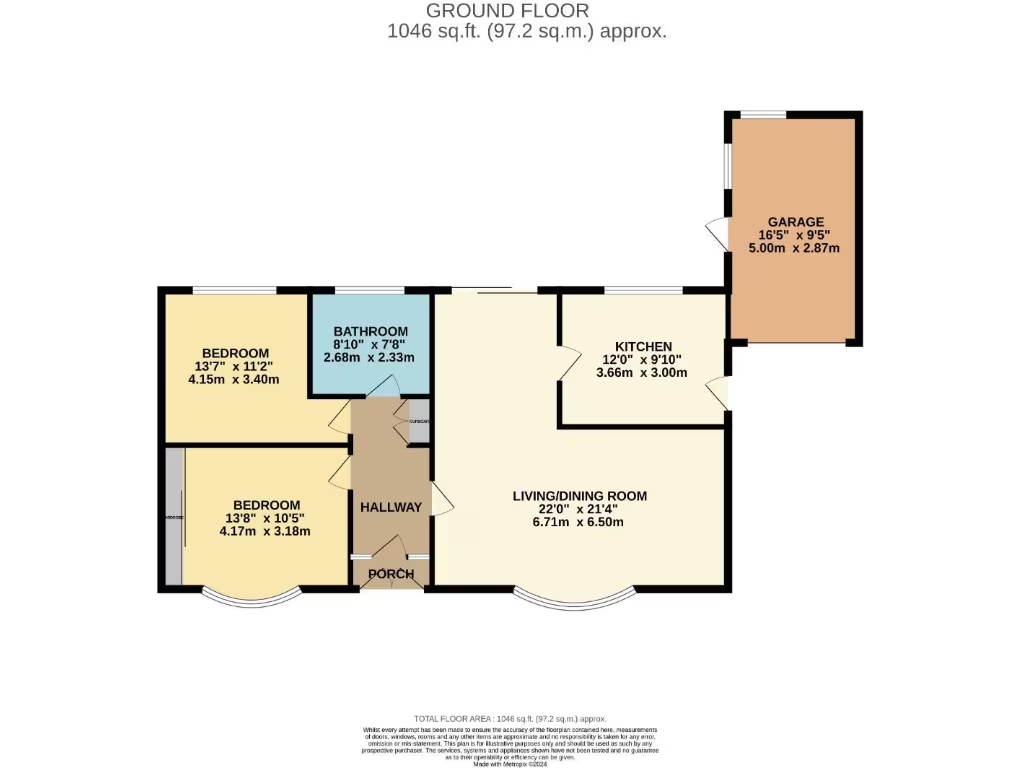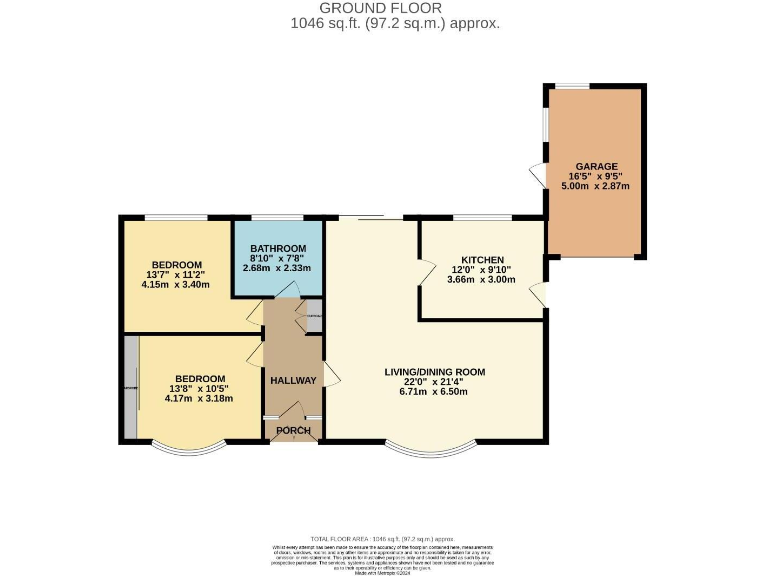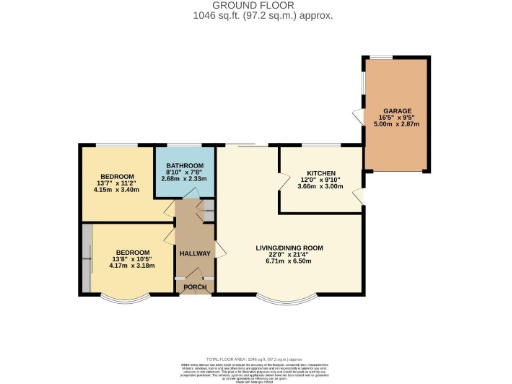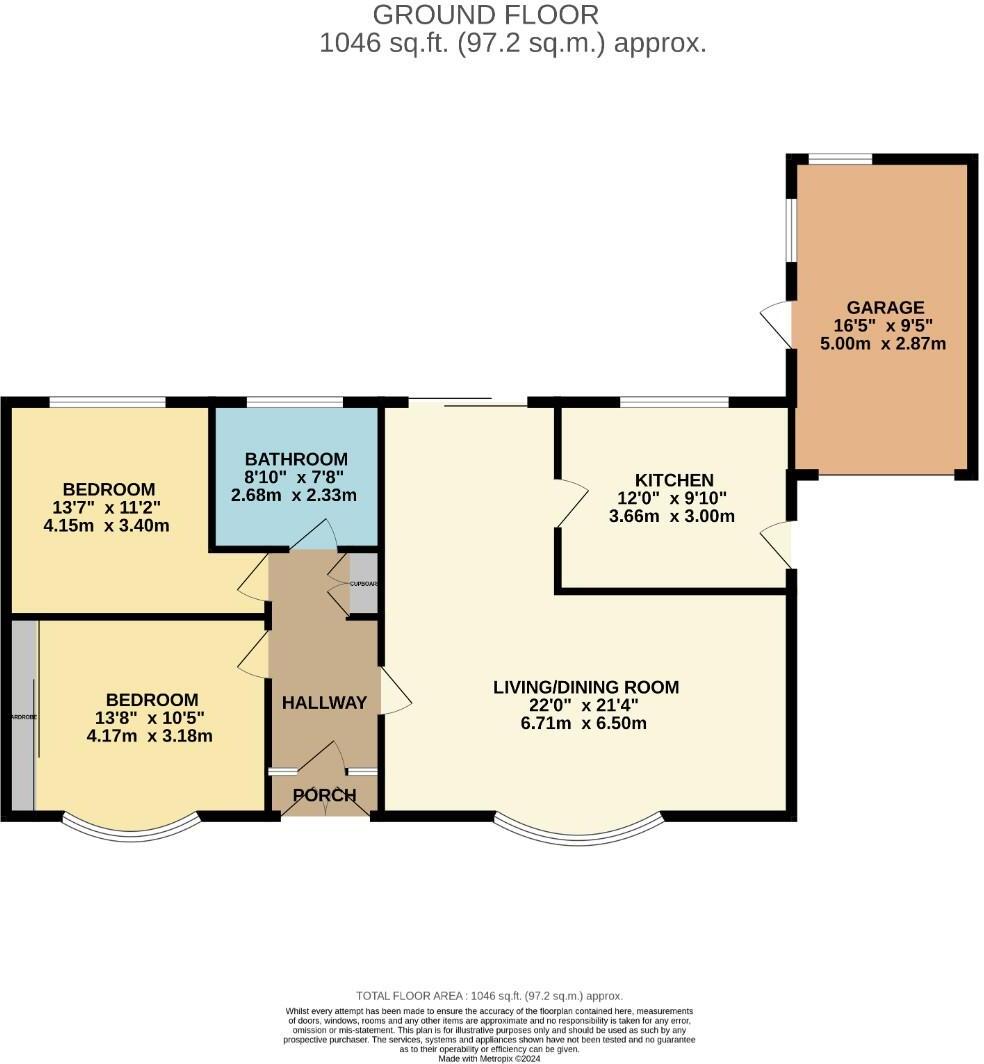Summary - BOLLIN VIEW MORLEY GREEN ROAD WILMSLOW SK9 5NU
2 bed 1 bath Plot
Semi‑rural redevelopment opportunity near Wilmslow amenities and transport.
Very large plot with open front aspect and countryside views
Two planning permissions for extension or adding a further storey
Detached two double‑bed bungalow, circa 1,046 sq ft, immediate occupancy
Driveway and attached garage with power, light and plumbing
Oil‑fired central heating and septic tank (rural services)
Slow broadband speeds; check provider availability before purchase
Council Tax Band F — described as expensive
Local crime level above average for the area
Bollin View sits on a very large plot on the semi‑rural edge of Wilmslow, currently a detached two‑bedroom bungalow offered freehold and chain‑free. The property benefits from an open front aspect with countryside views and an existing garage and driveway, making it immediately liveable while offering clear scope for enlargement.
Crucially, two planning permissions (Cheshire East refs 25/0252/CLPUD and 24/2254M) allow either a ground‑floor extension or addition of a further storey to create a four‑bedroom detached family home. The permissions and generous plot create straightforward redevelopment potential for a growing family or a small development investor aiming to add value.
The bungalow is traditional brick construction with double glazing, oil‑fired central heating and a septic tank. Practical drawbacks include slow broadband speeds reported in the area, higher‑than‑average local crime, and an expensive council tax band. The property dates from circa 1967–75 and may require updating internally to realise full redevelopment value.
This opportunity suits buyers seeking a substantial garden plot with permitted development options close to Wilmslow’s amenities and transport links. It’s practical for those who want immediate occupation with the potential to remodel into a modern family home or to deliver uplift through the granted planning permissions.
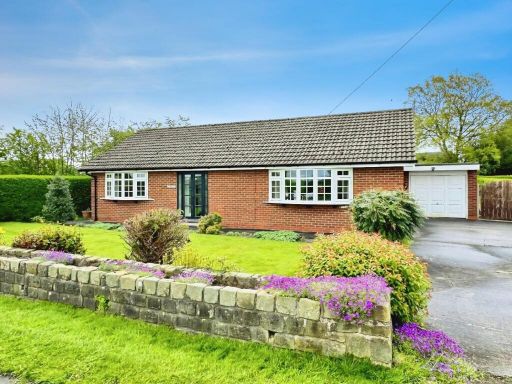 2 bedroom detached bungalow for sale in Morley Green Road, Wilmslow, SK9 — £625,000 • 2 bed • 1 bath • 1046 ft²
2 bedroom detached bungalow for sale in Morley Green Road, Wilmslow, SK9 — £625,000 • 2 bed • 1 bath • 1046 ft²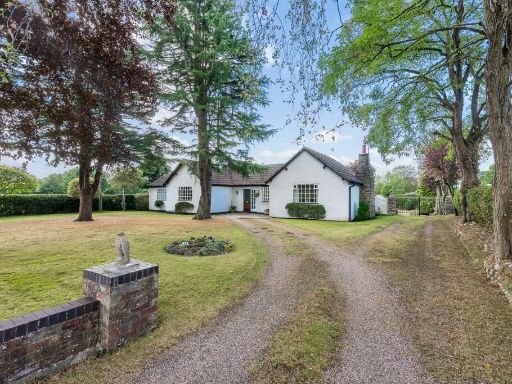 3 bedroom detached bungalow for sale in Mobberley Road, Wilmslow, SK9 — £825,000 • 3 bed • 2 bath • 1961 ft²
3 bedroom detached bungalow for sale in Mobberley Road, Wilmslow, SK9 — £825,000 • 3 bed • 2 bath • 1961 ft²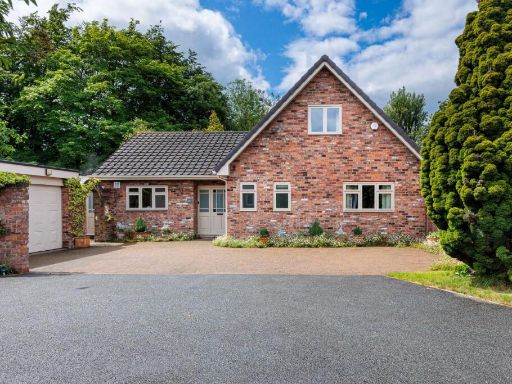 3 bedroom detached house for sale in Whitehall Close, Wilmslow, SK9 — £749,500 • 3 bed • 2 bath • 1795 ft²
3 bedroom detached house for sale in Whitehall Close, Wilmslow, SK9 — £749,500 • 3 bed • 2 bath • 1795 ft²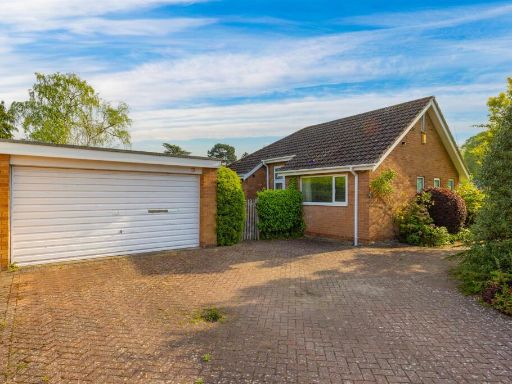 3 bedroom detached house for sale in Cobbetts Way, Wilmslow, SK9 — £649,000 • 3 bed • 2 bath • 1679 ft²
3 bedroom detached house for sale in Cobbetts Way, Wilmslow, SK9 — £649,000 • 3 bed • 2 bath • 1679 ft²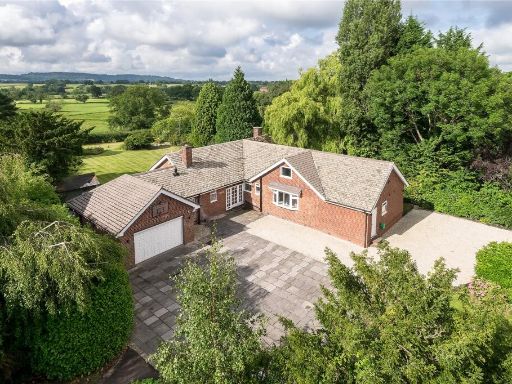 4 bedroom detached house for sale in Lees Lane, Wilmslow, Cheshire, SK9 — £1,250,000 • 4 bed • 4 bath • 4638 ft²
4 bedroom detached house for sale in Lees Lane, Wilmslow, Cheshire, SK9 — £1,250,000 • 4 bed • 4 bath • 4638 ft²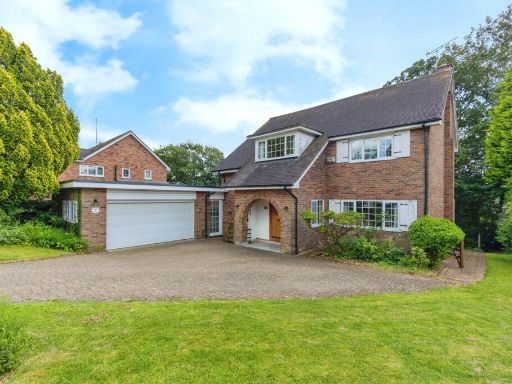 4 bedroom detached house for sale in Bollinwood Chase, Wilmslow, Cheshire, SK9 — £795,000 • 4 bed • 2 bath • 1949 ft²
4 bedroom detached house for sale in Bollinwood Chase, Wilmslow, Cheshire, SK9 — £795,000 • 4 bed • 2 bath • 1949 ft²