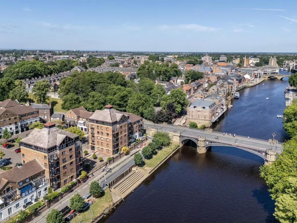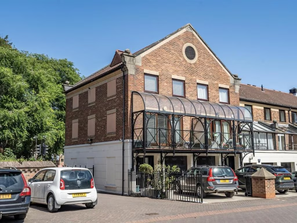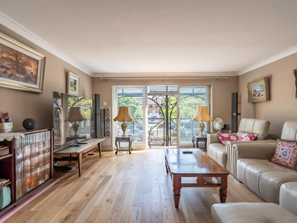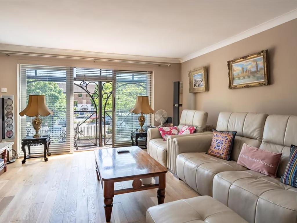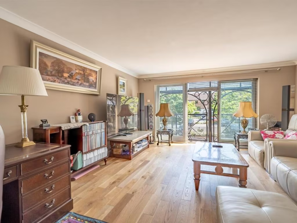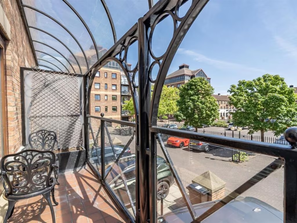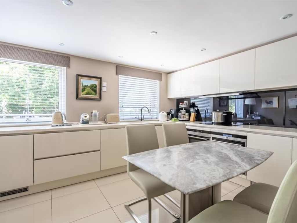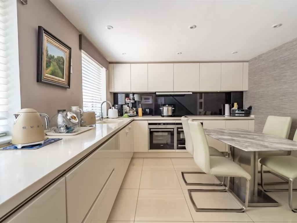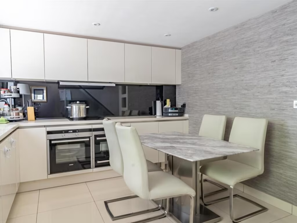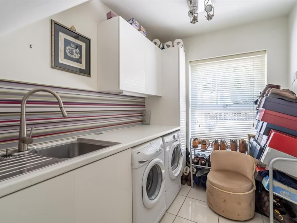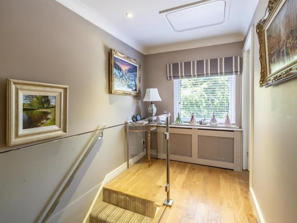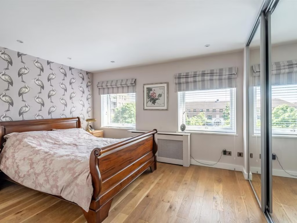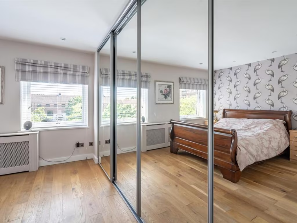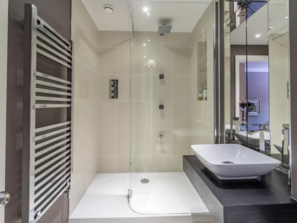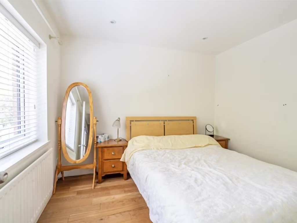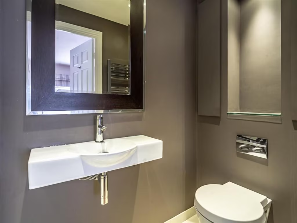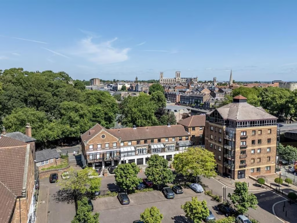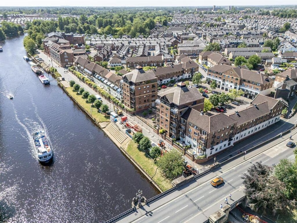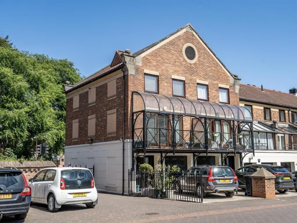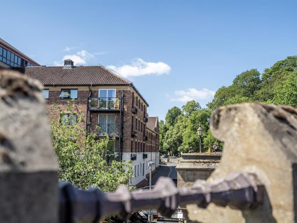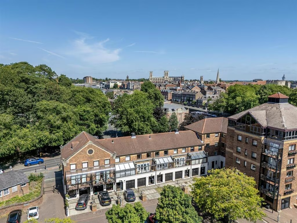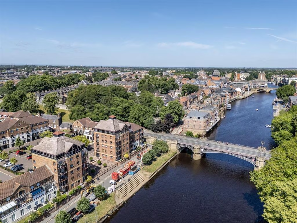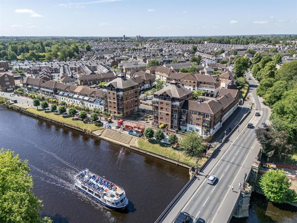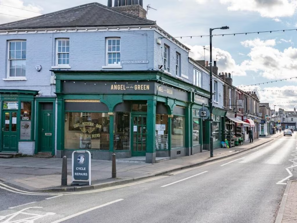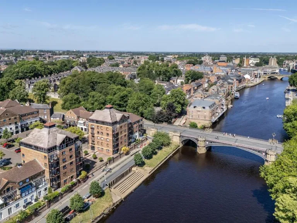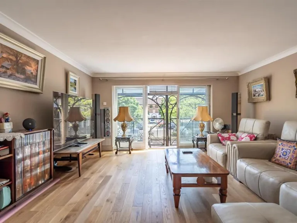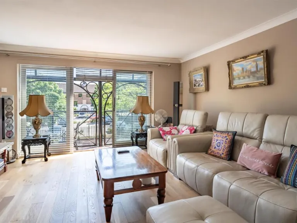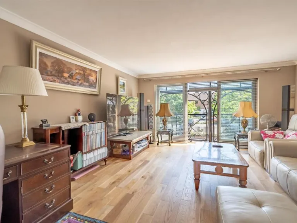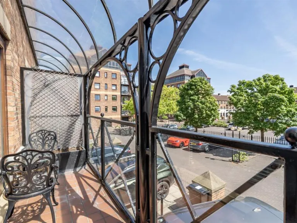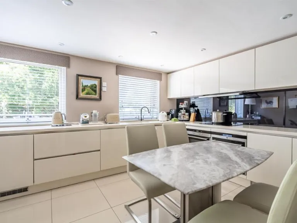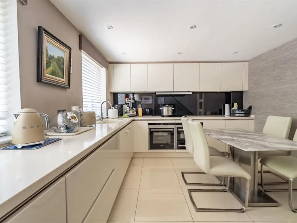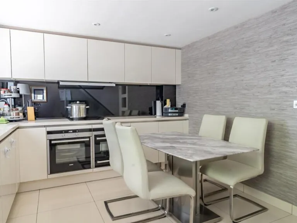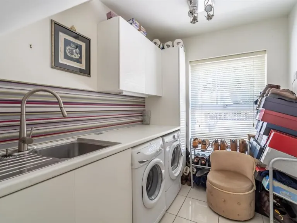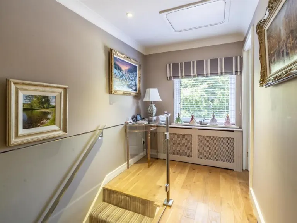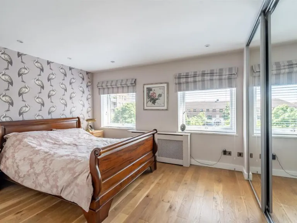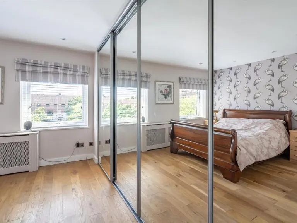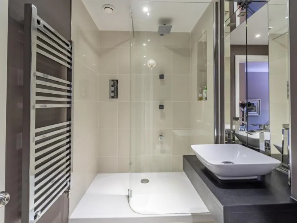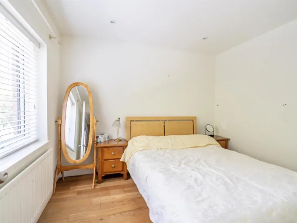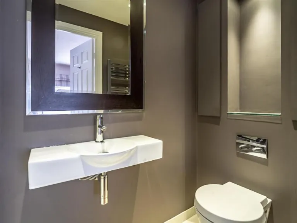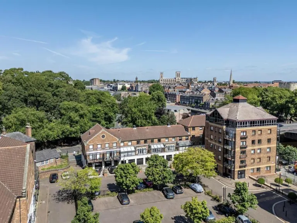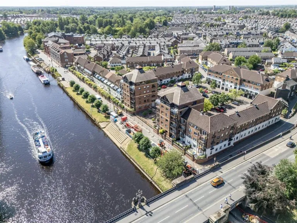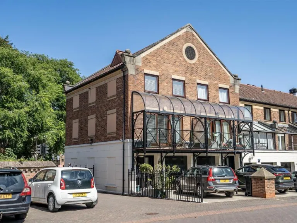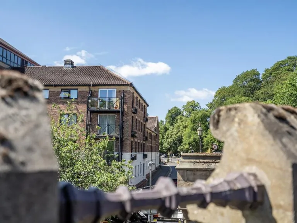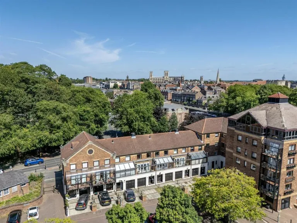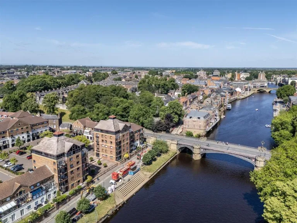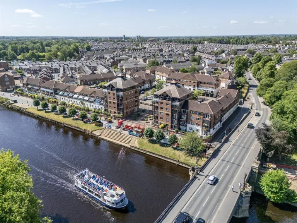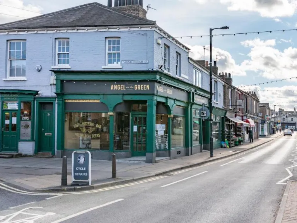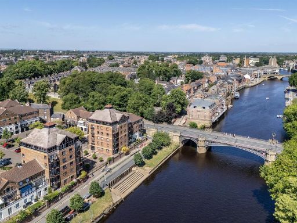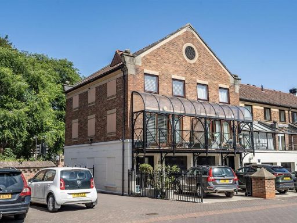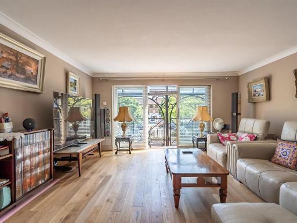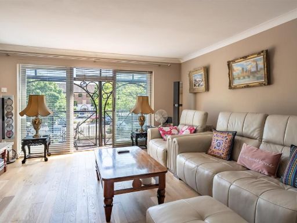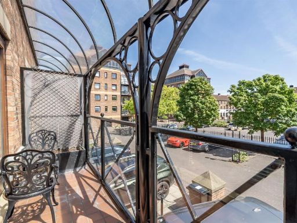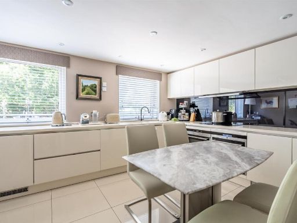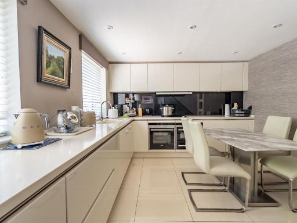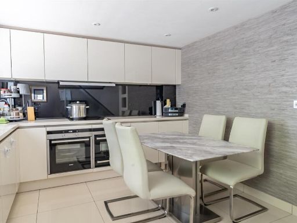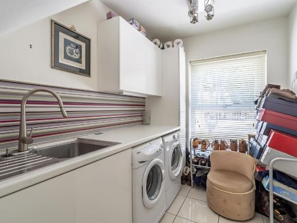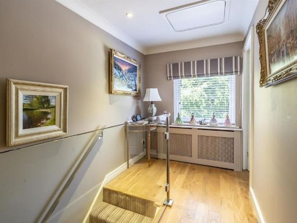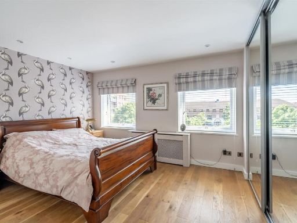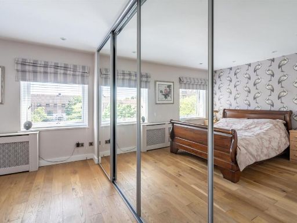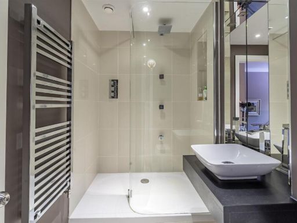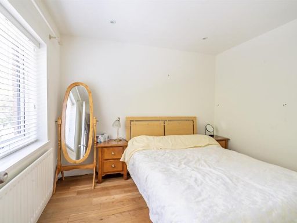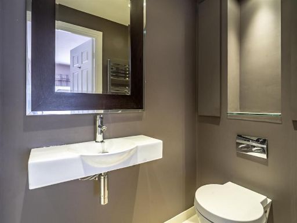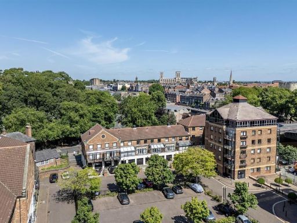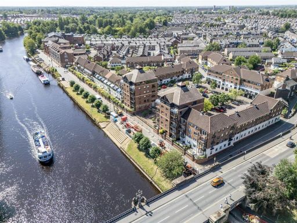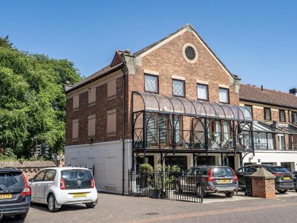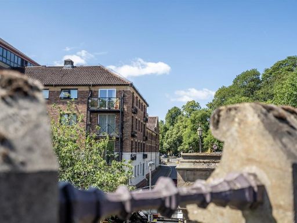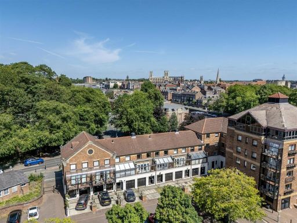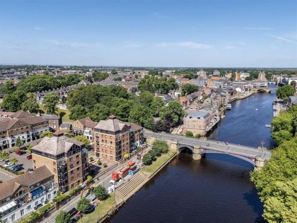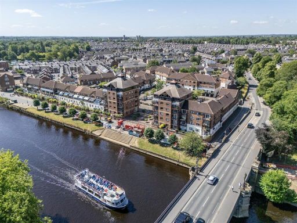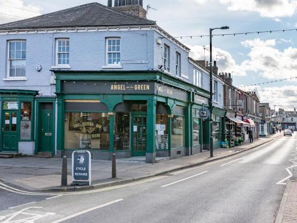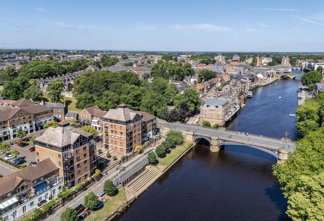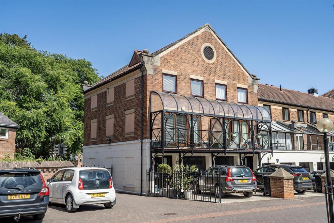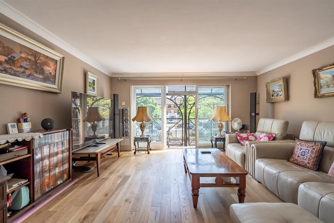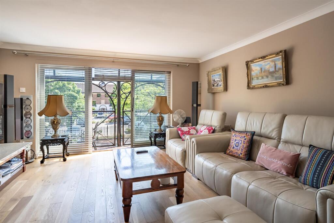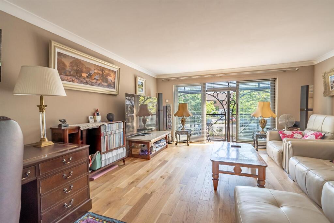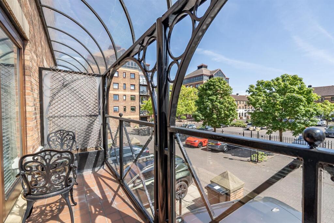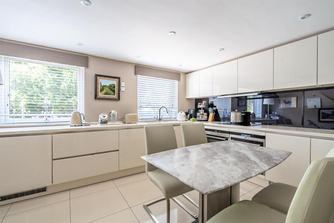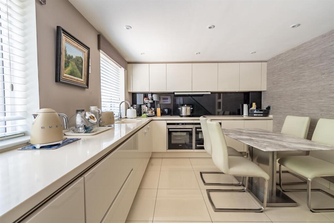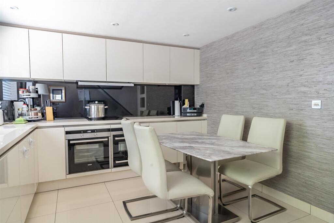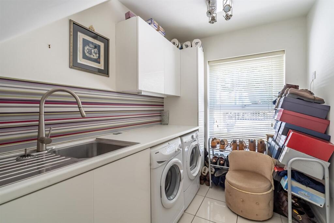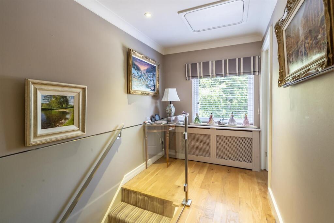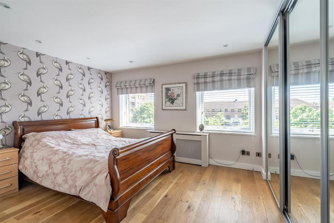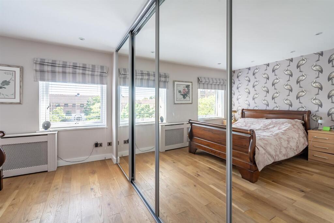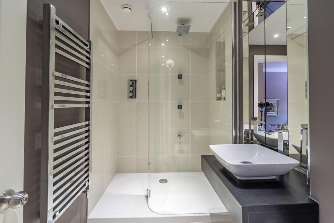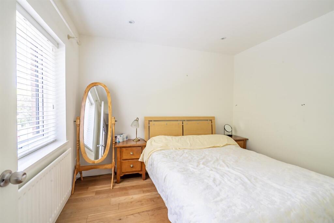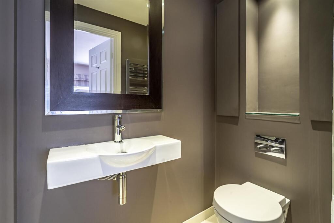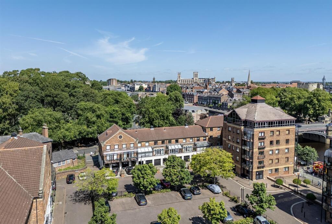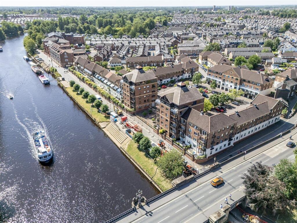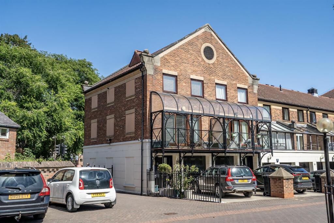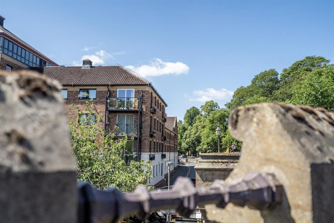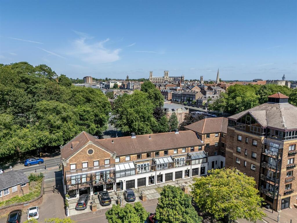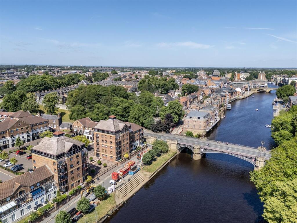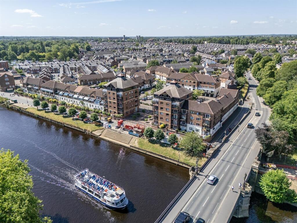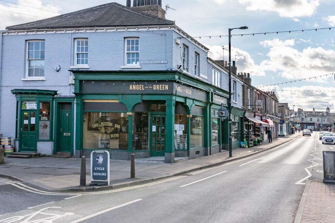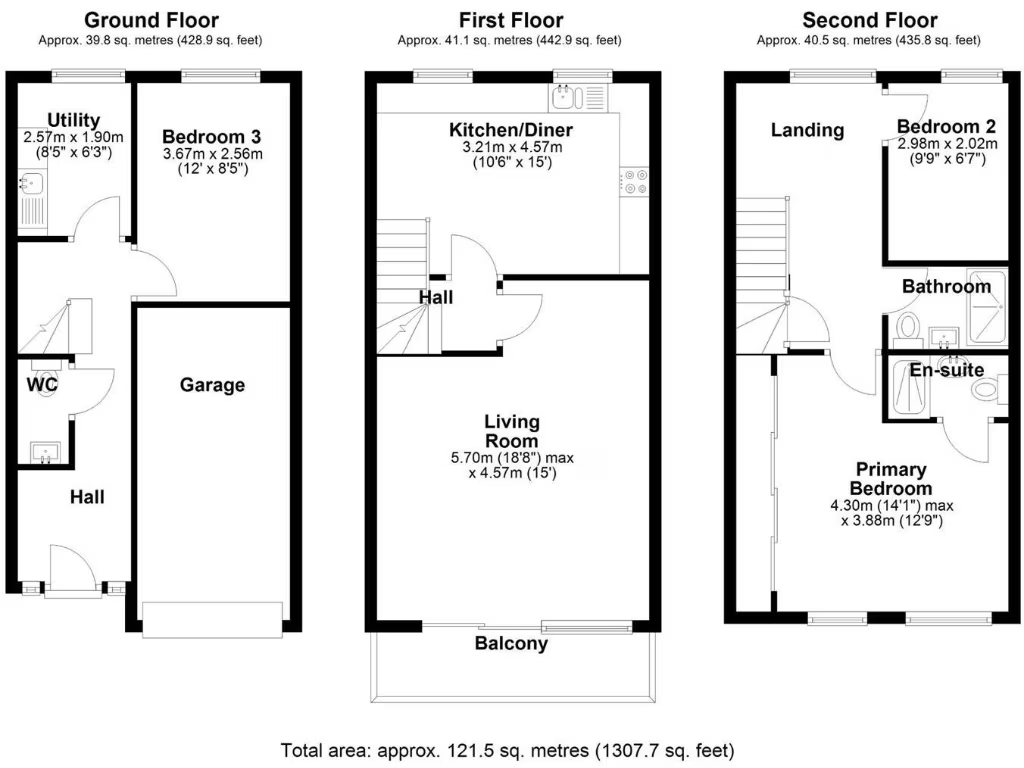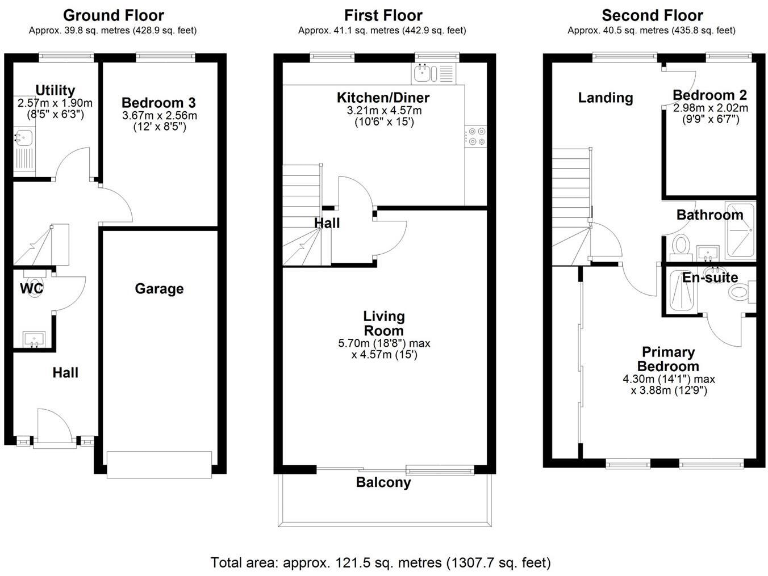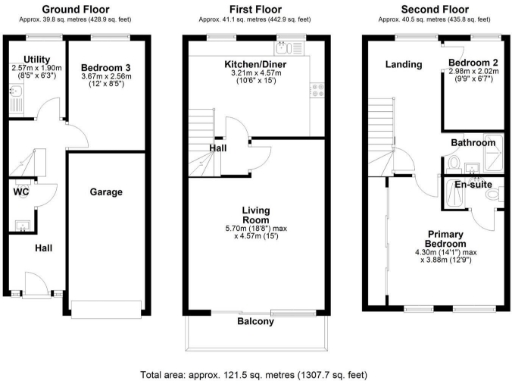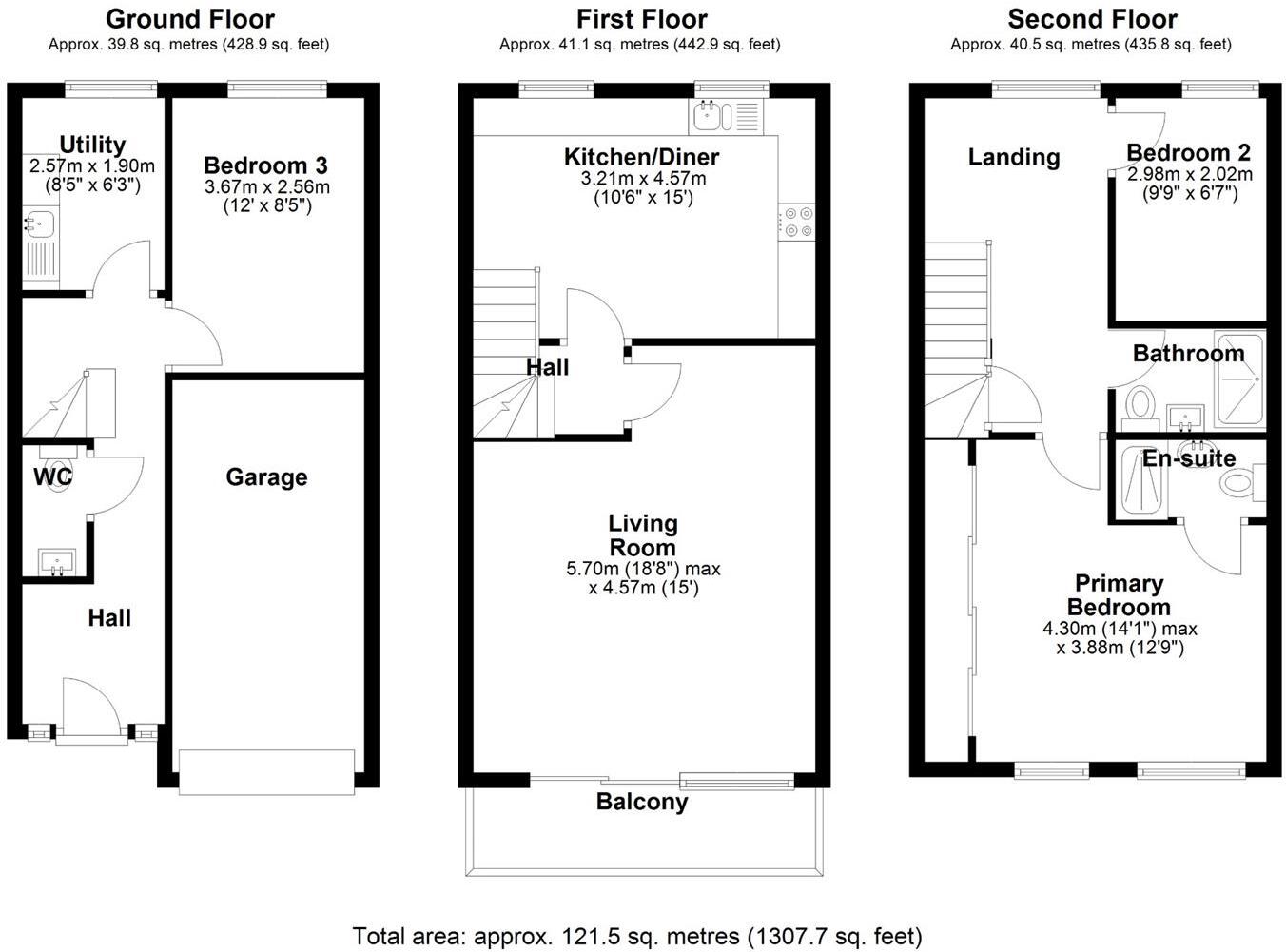Summary - 90 POSTERN CLOSE YORK YO23 1JF
3 bed 2 bath Town House
Turnkey three-bed home with garage, balcony and easy walk to York station.
End-of-terrace three-bedroom townhouse, over 1,300 sq ft
Turnkey renovation with oak flooring and high-end finishes
Integrated garage plus private off-street parking
First-floor sitting room with generous balcony and city wall views
Principal bedroom with fitted wardrobes and en-suite
Leasehold with 963 years remaining
High flood risk for the area — insurance implications
Local crime level reported as very high
A carefully renovated three-bedroom end-of-terrace house arranged over three floors, offering more than 1,300 sq ft of versatile living in a highly convenient city location. The home includes a contemporary kitchen with quality integrated appliances, a bright first-floor sitting room leading to a generous balcony, and a principal bedroom with a stylish en-suite. The property is turnkey and finished with oak flooring and high-end fittings throughout.
Practical strengths include an integrated garage plus private off-street parking, a useful ground-floor utility room and downstairs WC, and long lease tenure (963 years). The location is a major draw: within comfortable walking distance of York city centre, the railway station and the independent shops and cafés of Bishopthorpe Road, with easy access to Rowntree Park and main road links.
Buyers should note a materially higher flood risk for the area and local crime levels reported as very high; both are important for insurance, security considerations and long-term peace of mind. The property is leasehold and council tax is described as expensive, which will affect running costs. Despite sensitive upgrades, buyers wanting a fully low-risk location may wish to review flood-insurance and security options before committing.
Overall this is a spacious, well-presented home suited to families or professionals who prioritise proximity to city amenities and transport links, want generous flexible living space, and are comfortable managing the higher local flood and crime considerations.
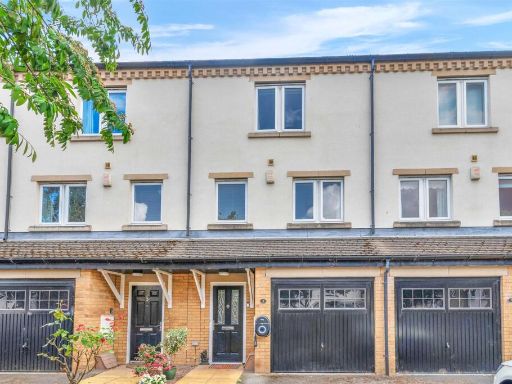 3 bedroom town house for sale in Blue Bridge Lane, York, YO10 — £539,000 • 3 bed • 2 bath • 1270 ft²
3 bedroom town house for sale in Blue Bridge Lane, York, YO10 — £539,000 • 3 bed • 2 bath • 1270 ft²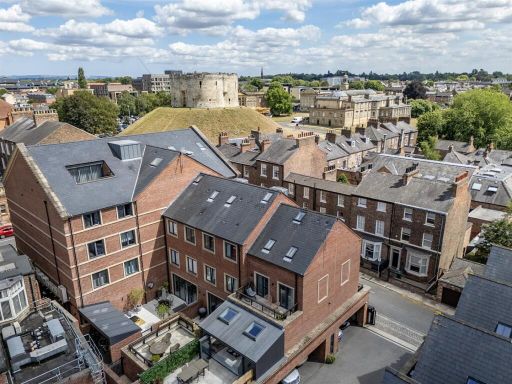 4 bedroom town house for sale in Peckitt Street, York, YO1 — £995,000 • 4 bed • 2 bath • 2023 ft²
4 bedroom town house for sale in Peckitt Street, York, YO1 — £995,000 • 4 bed • 2 bath • 2023 ft²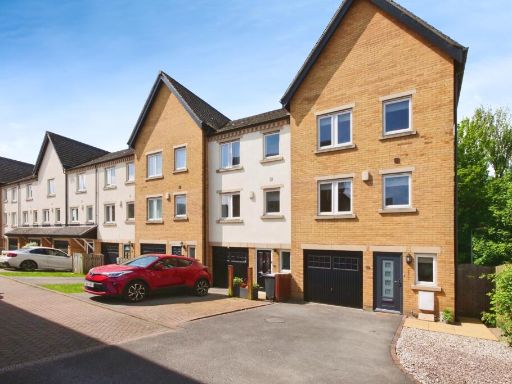 4 bedroom end of terrace house for sale in William Court, Blue Bridge Lane, York, North Yorkshire, YO10 — £550,000 • 4 bed • 2 bath • 1221 ft²
4 bedroom end of terrace house for sale in William Court, Blue Bridge Lane, York, North Yorkshire, YO10 — £550,000 • 4 bed • 2 bath • 1221 ft²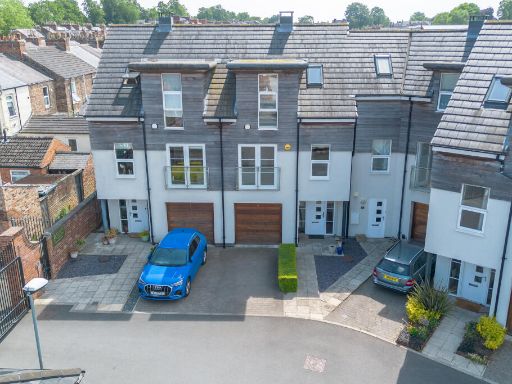 3 bedroom terraced house for sale in Newborough Street, York, YO30 — £475,000 • 3 bed • 3 bath • 1208 ft²
3 bedroom terraced house for sale in Newborough Street, York, YO30 — £475,000 • 3 bed • 3 bath • 1208 ft²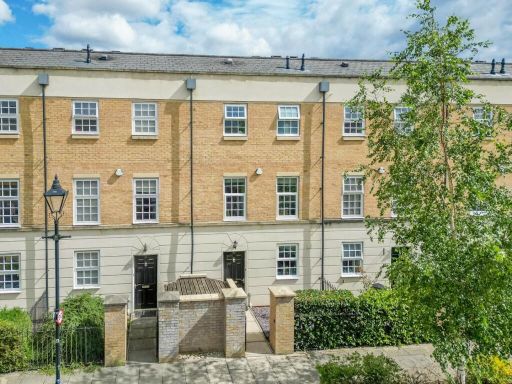 3 bedroom town house for sale in Phoenix Boulevard, York, YO26 — £425,000 • 3 bed • 2 bath • 1252 ft²
3 bedroom town house for sale in Phoenix Boulevard, York, YO26 — £425,000 • 3 bed • 2 bath • 1252 ft² 3 bedroom terraced house for sale in Buckingham Court, Bishophill Senior, York, YO1 — £325,000 • 3 bed • 1 bath • 1106 ft²
3 bedroom terraced house for sale in Buckingham Court, Bishophill Senior, York, YO1 — £325,000 • 3 bed • 1 bath • 1106 ft²