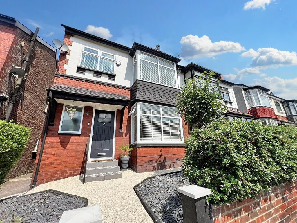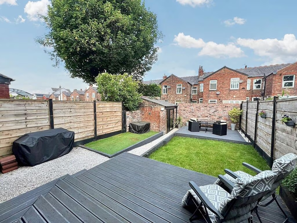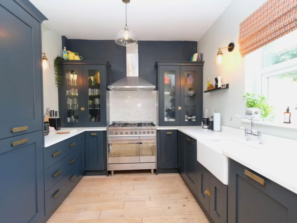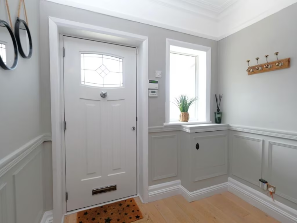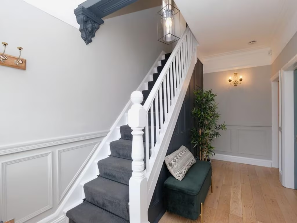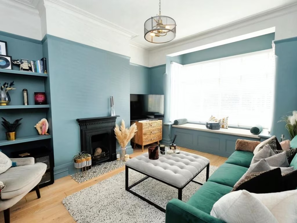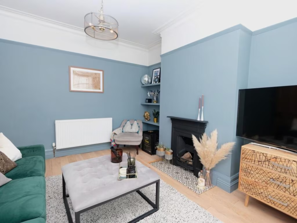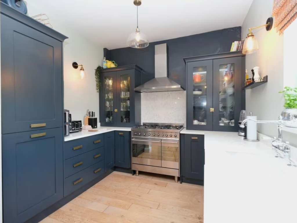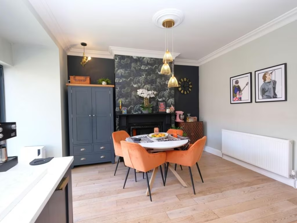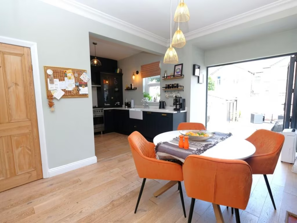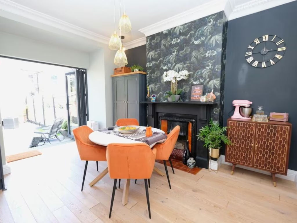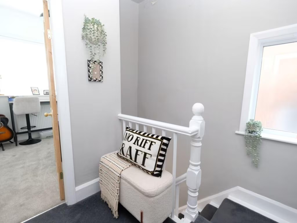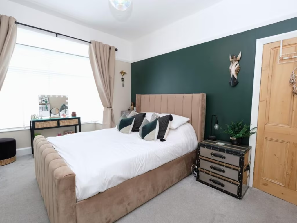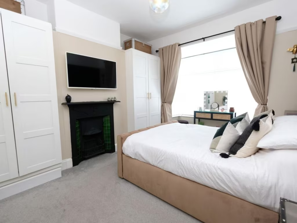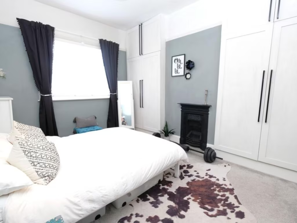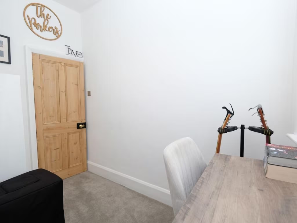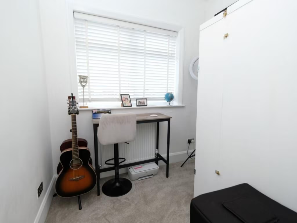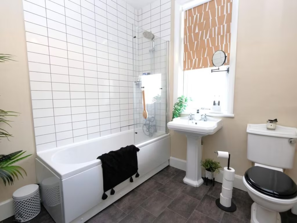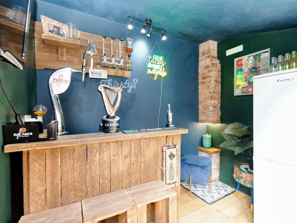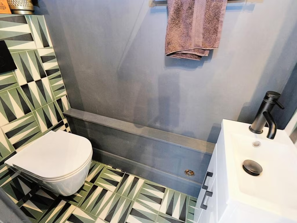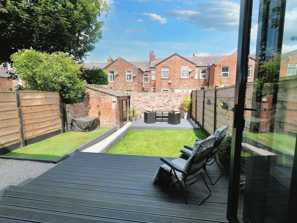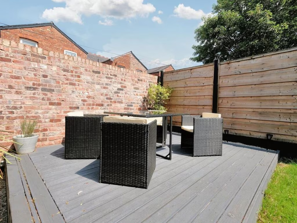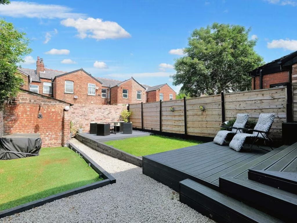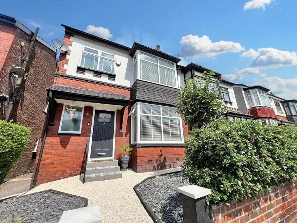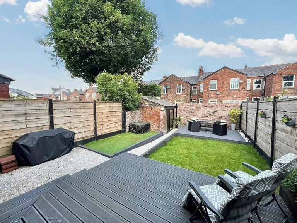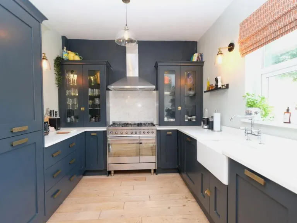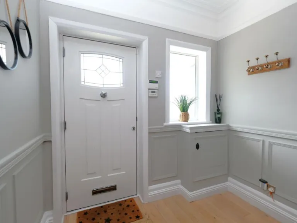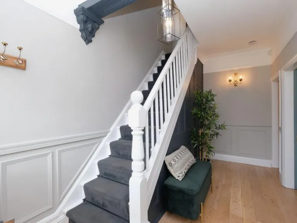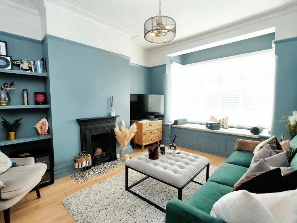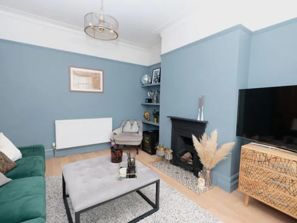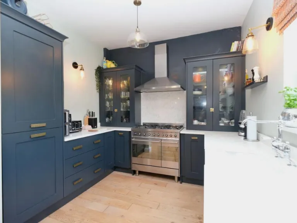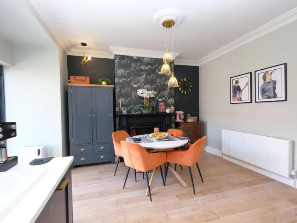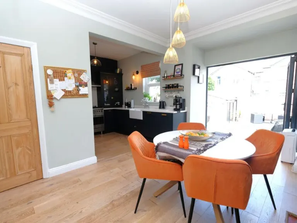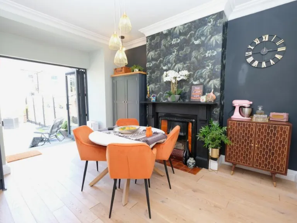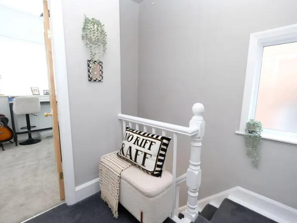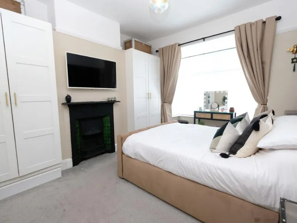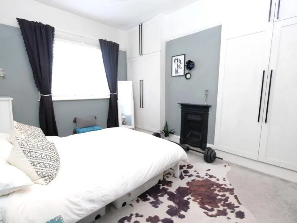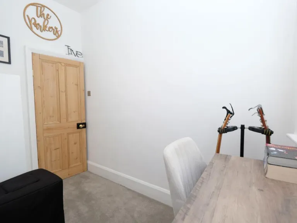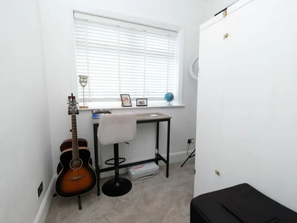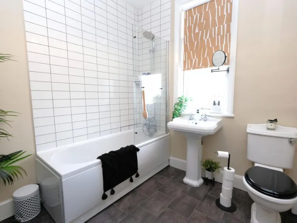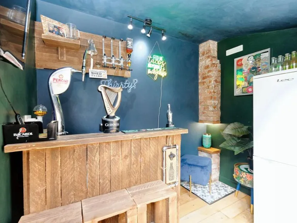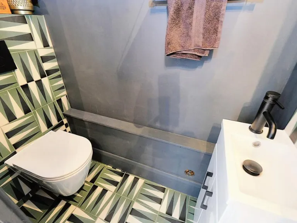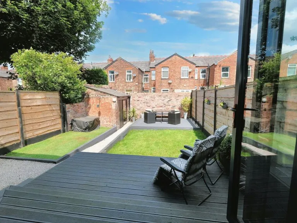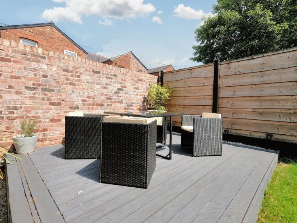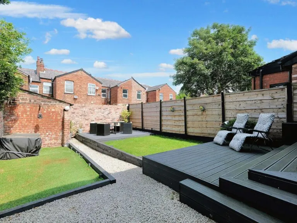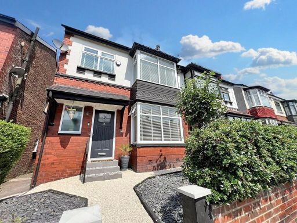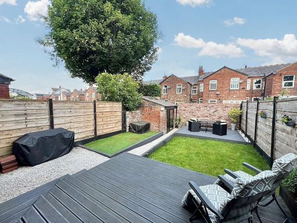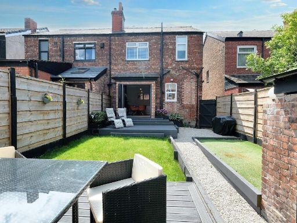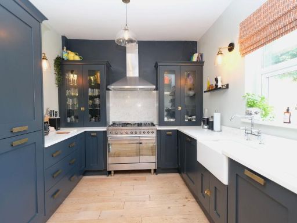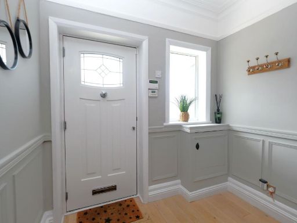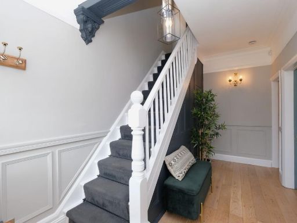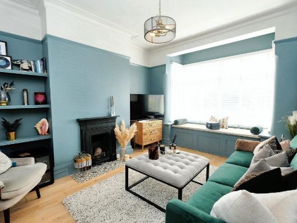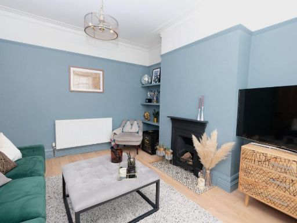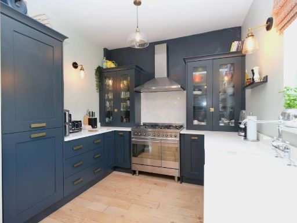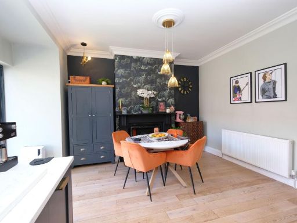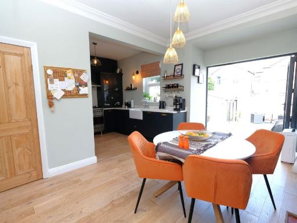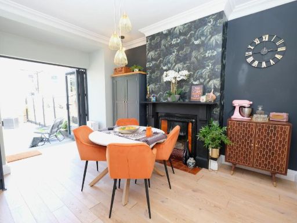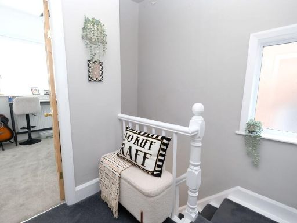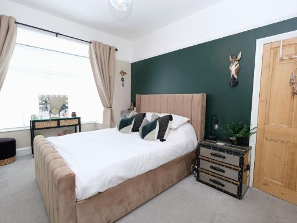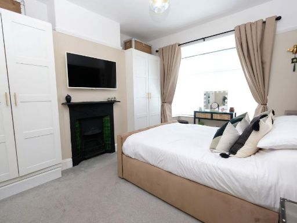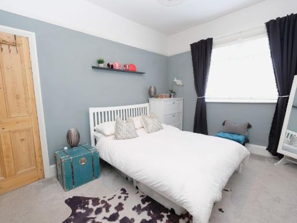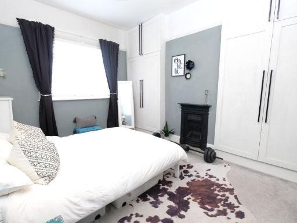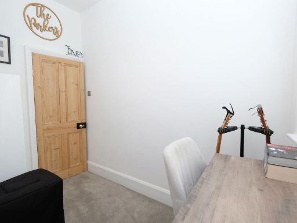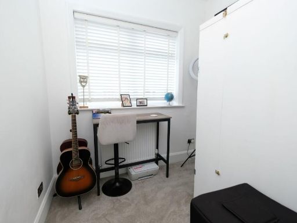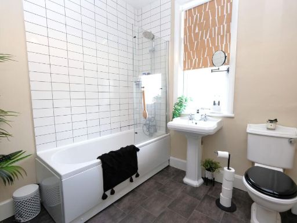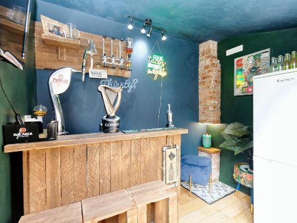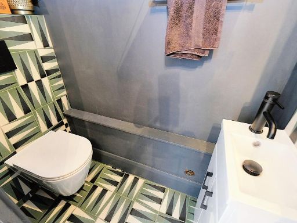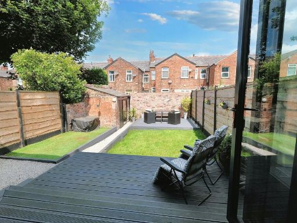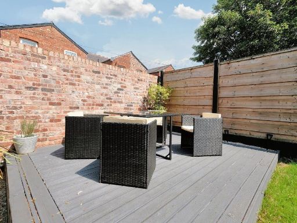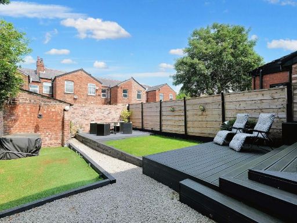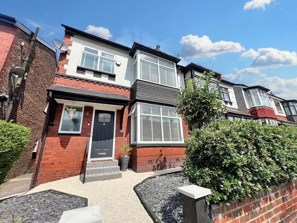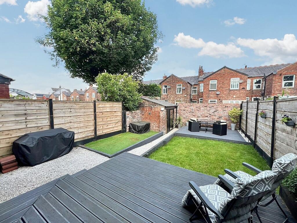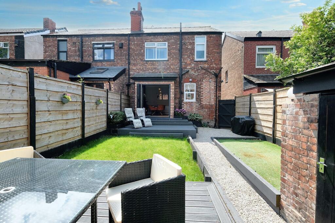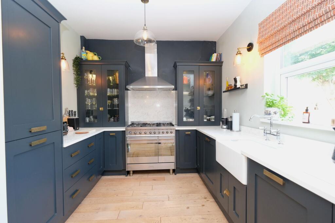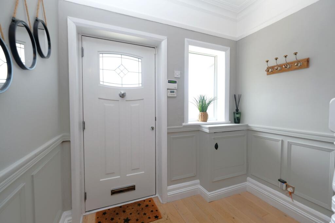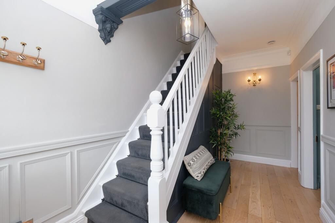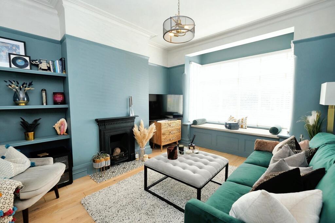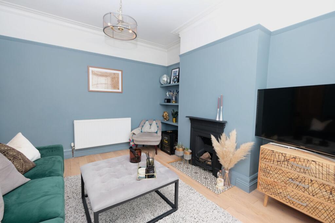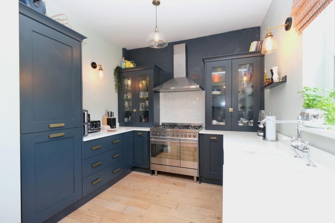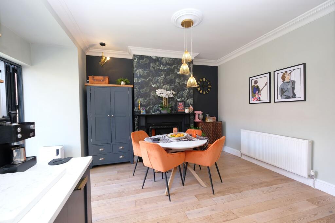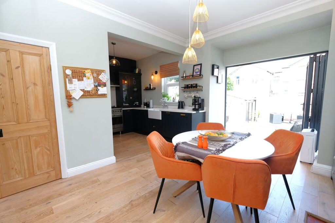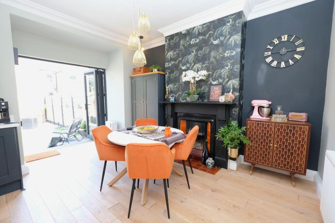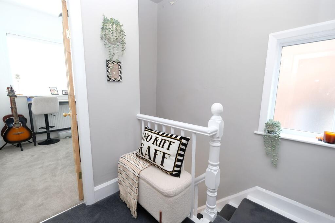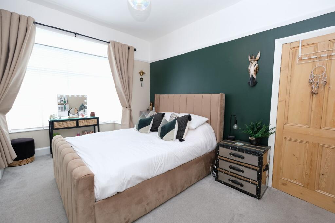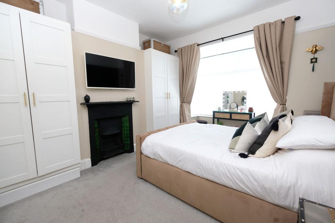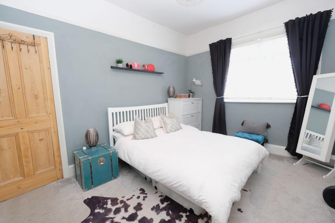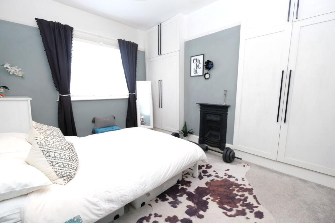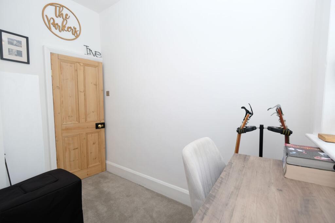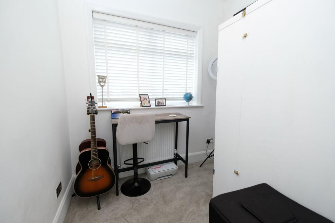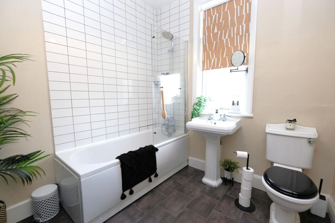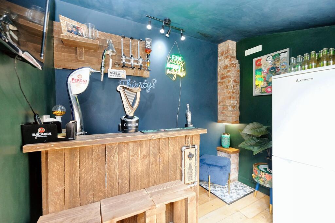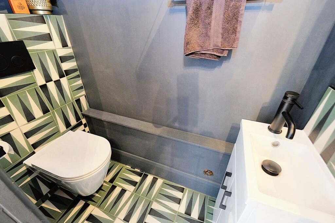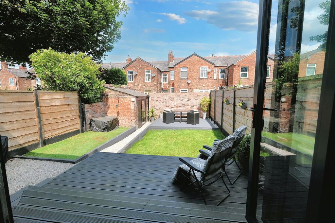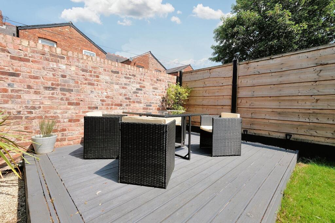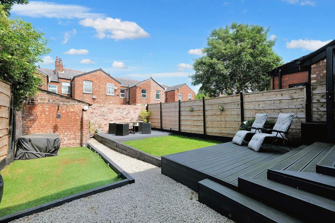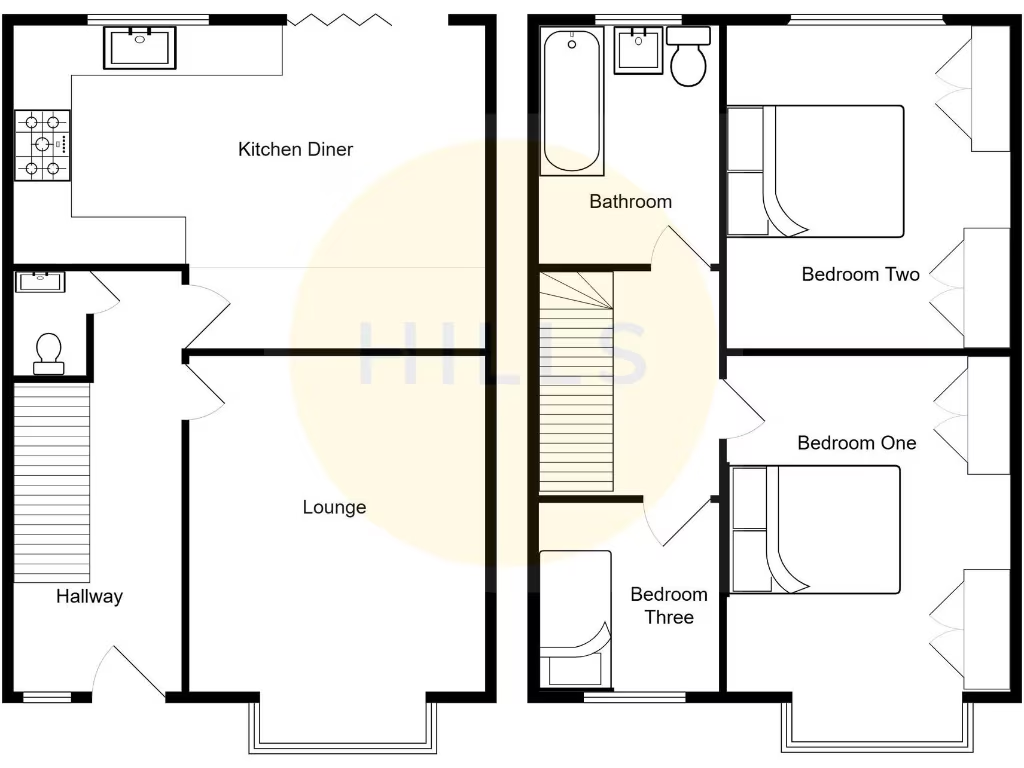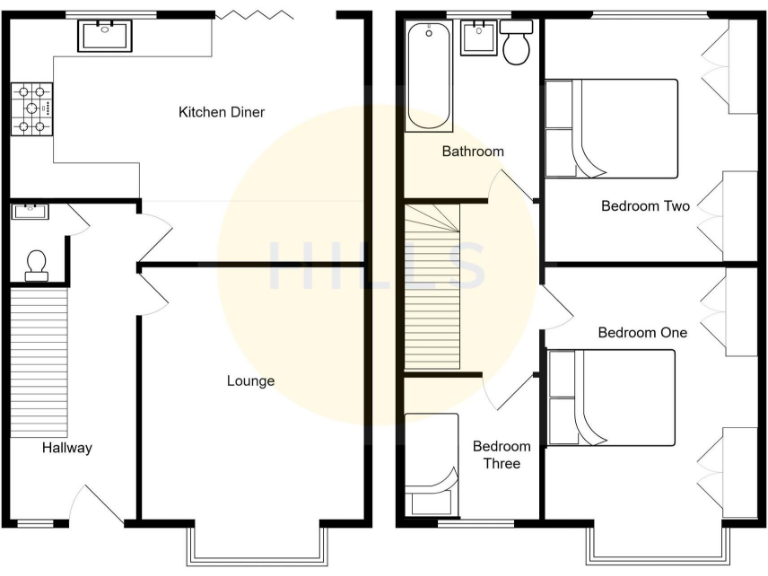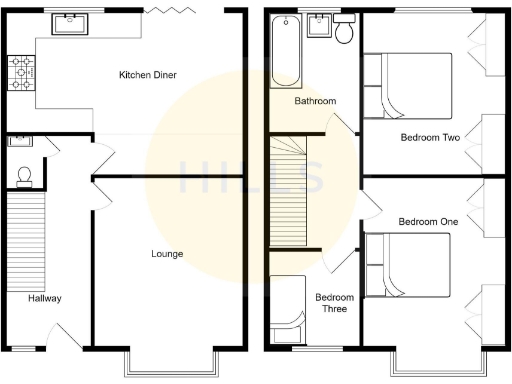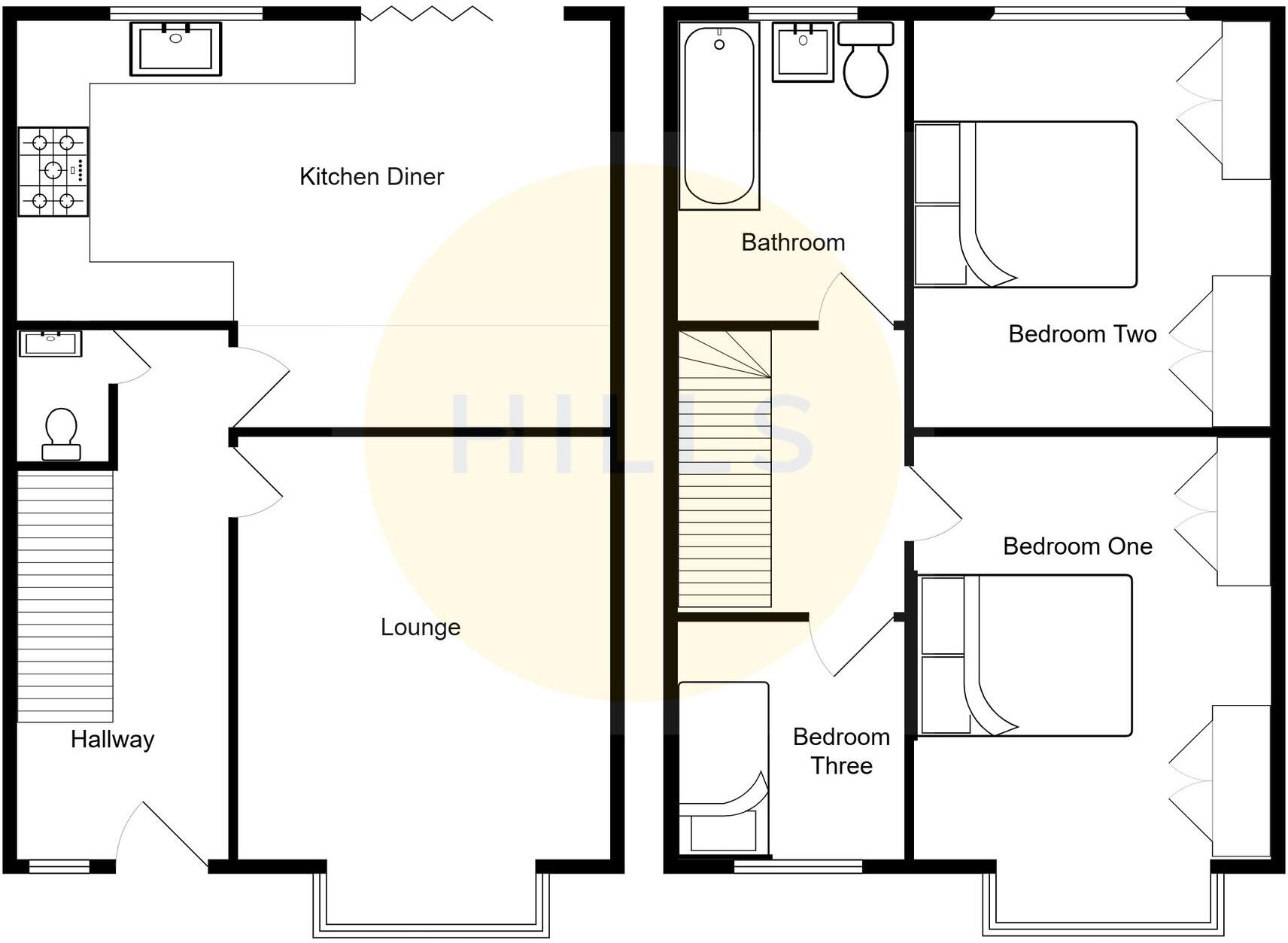Summary - 54 CHOLMONDELEY ROAD SALFORD M6 8PR
3 bed 1 bath Semi-Detached
Bay-fronted lounge with generous natural light
Contemporary kitchen-diner with bi-folding doors to garden
Generously-sized landscaped rear garden with outside bar
Three spacious bedrooms served by one modern family bathroom
Freehold tenure; mains gas central heating and double glazing
Built before 1900: solid brick walls, likely no cavity insulation
Small urban plot; limited front garden and parking space
EPC rating E — potential to improve energy efficiency
This well-presented three-bedroom semi-detached period home on Cholmondeley Road suits families seeking ready-to-move-in accommodation close to local schools and parks. The ground floor offers a large bay-fronted lounge and a contemporary kitchen-diner with bi-folding doors that open onto a landscaped, low-maintenance garden with an outside bar—ideal for summer entertaining and safe play.
Upstairs there are three good-sized bedrooms and a modern three-piece bathroom, arranged in a traditional, easy-to-navigate layout. The property benefits from double glazing and gas central heating, and is freehold, making it straightforward for buyers who prefer a conventional tenure.
Buyers should note a few practical considerations: the house is a pre-1900 solid brick build, which typically lacks cavity wall insulation unless upgraded; the EPC rating is E; the plot is small and there is a single family bathroom. These points affect running costs and future improvement priorities but also present straightforward opportunities for energy-efficiency or aesthetic upgrades.
Positioned within walking distance of Light Oaks Primary School, Salford Royal Hospital and good transport links to Salford Quays, MediaCity and Manchester city centre, the location combines convenience with a residential street feel. For families wanting a comfortable, characterful home with a generous rear garden and clear scope for targeted improvements, this property merits a viewing.
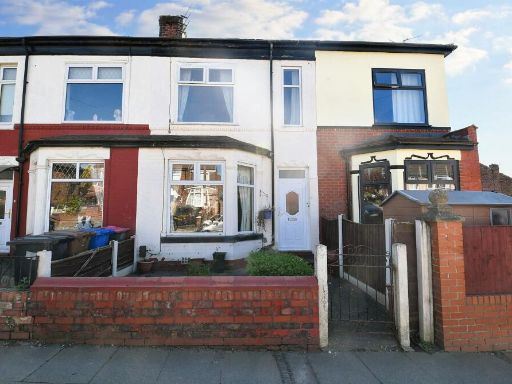 3 bedroom terraced house for sale in Cholmondeley Road, Salford, M6 — £210,000 • 3 bed • 1 bath • 1163 ft²
3 bedroom terraced house for sale in Cholmondeley Road, Salford, M6 — £210,000 • 3 bed • 1 bath • 1163 ft² 3 bedroom semi-detached house for sale in Trafalgar Road, SALFORD, Lancashire, M6 — £350,000 • 3 bed • 1 bath • 1407 ft²
3 bedroom semi-detached house for sale in Trafalgar Road, SALFORD, Lancashire, M6 — £350,000 • 3 bed • 1 bath • 1407 ft² 3 bedroom semi-detached house for sale in Burnside Avenue, Salford, M6 — £280,000 • 3 bed • 1 bath
3 bedroom semi-detached house for sale in Burnside Avenue, Salford, M6 — £280,000 • 3 bed • 1 bath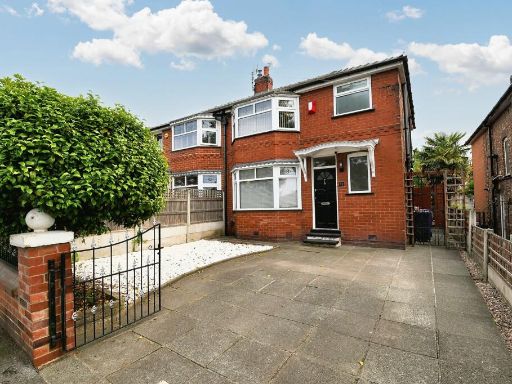 4 bedroom semi-detached house for sale in Radcliffe Park Road, Salford, M6 — £340,000 • 4 bed • 1 bath • 689 ft²
4 bedroom semi-detached house for sale in Radcliffe Park Road, Salford, M6 — £340,000 • 4 bed • 1 bath • 689 ft²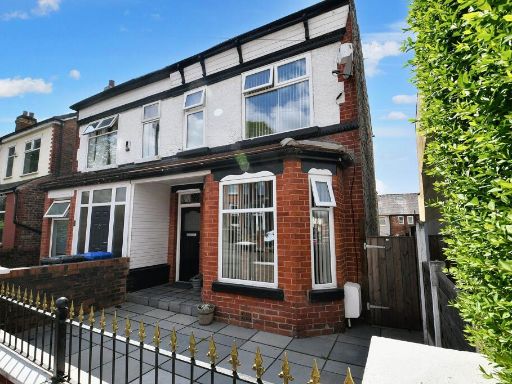 3 bedroom semi-detached house for sale in Gloucester Road, Salford, M6 — £240,000 • 3 bed • 1 bath • 582 ft²
3 bedroom semi-detached house for sale in Gloucester Road, Salford, M6 — £240,000 • 3 bed • 1 bath • 582 ft² 3 bedroom semi-detached house for sale in Acacia Drive, Salford, M6 — £330,000 • 3 bed • 1 bath
3 bedroom semi-detached house for sale in Acacia Drive, Salford, M6 — £330,000 • 3 bed • 1 bath