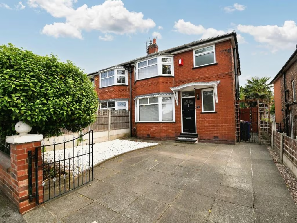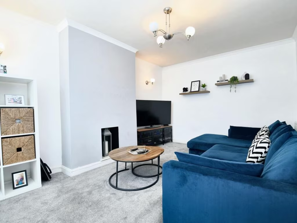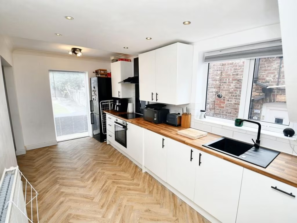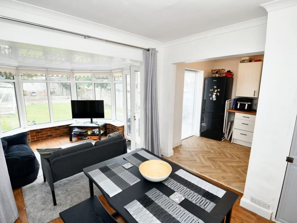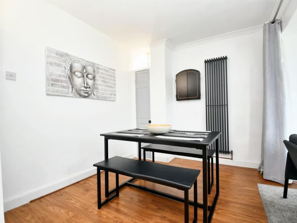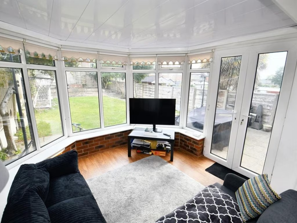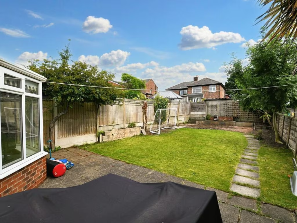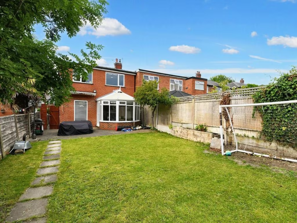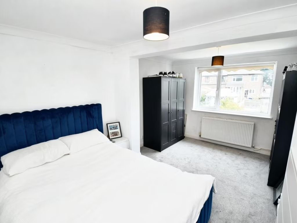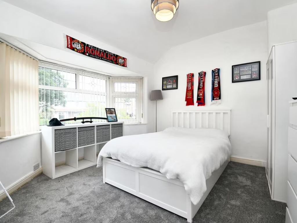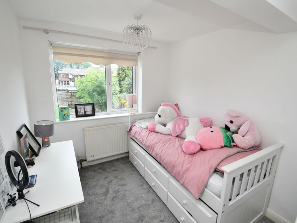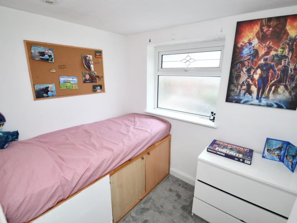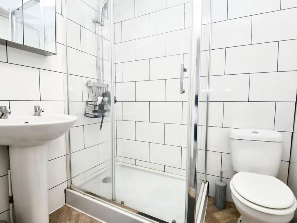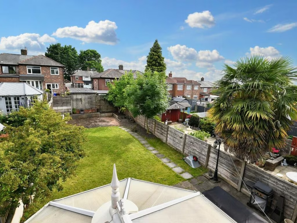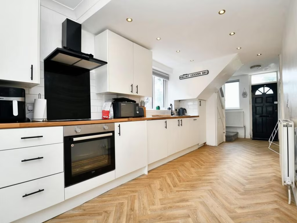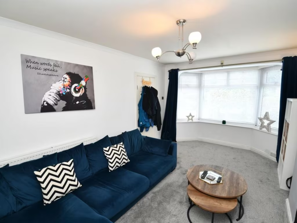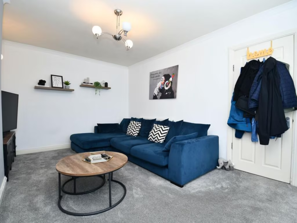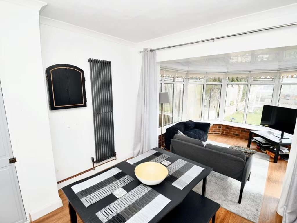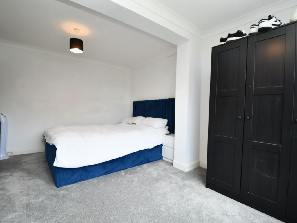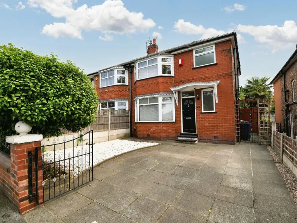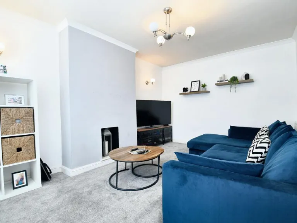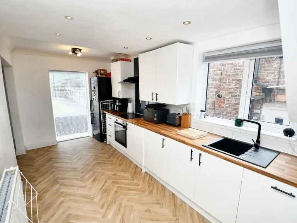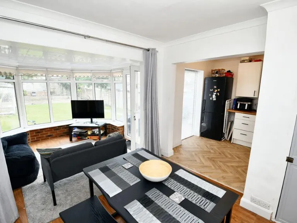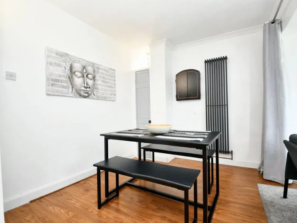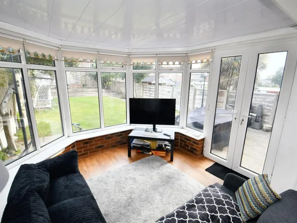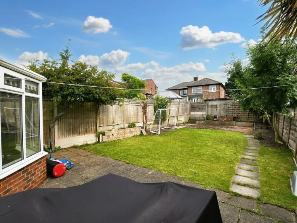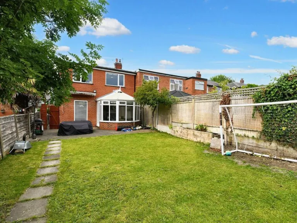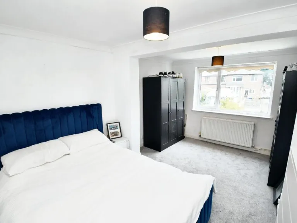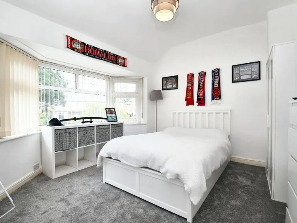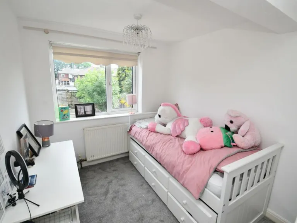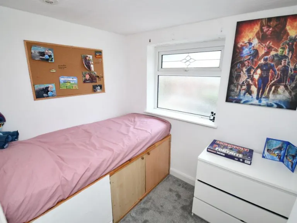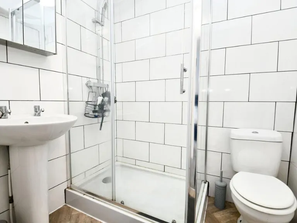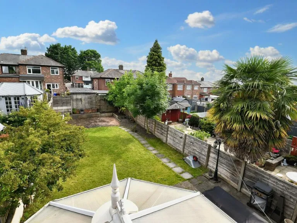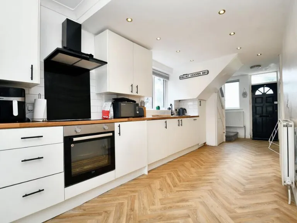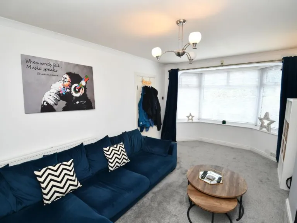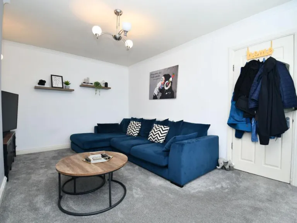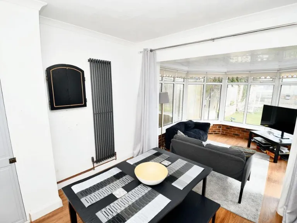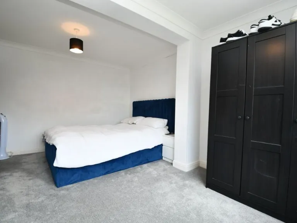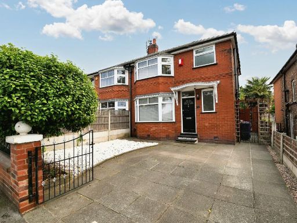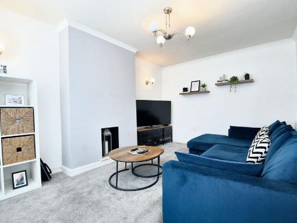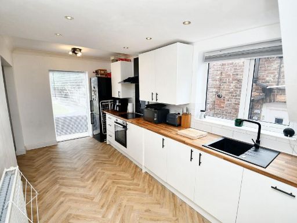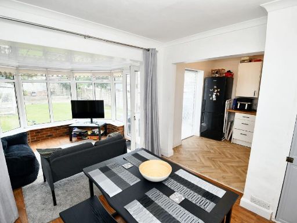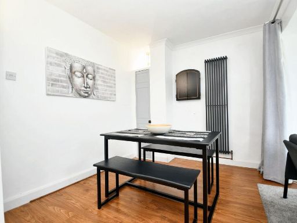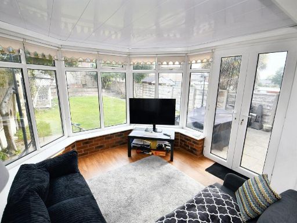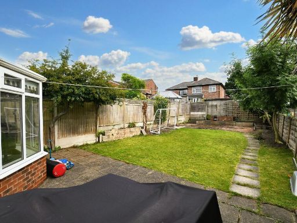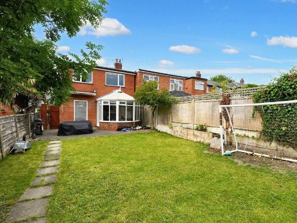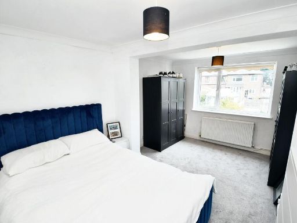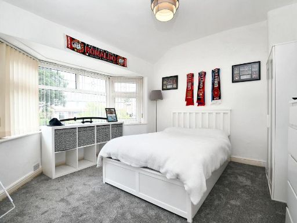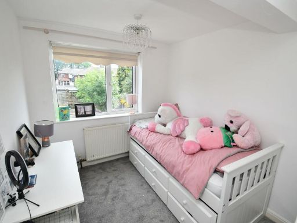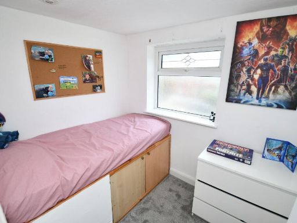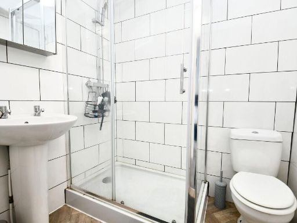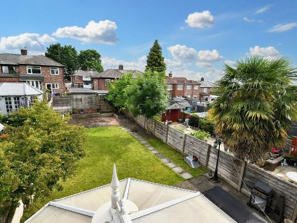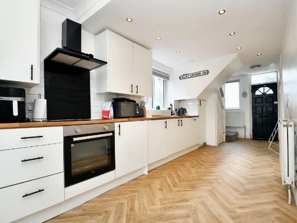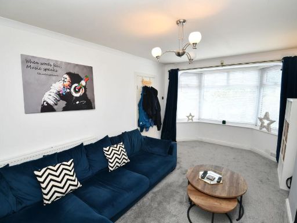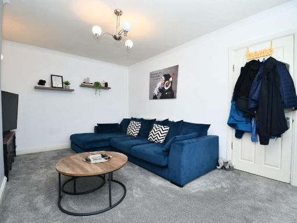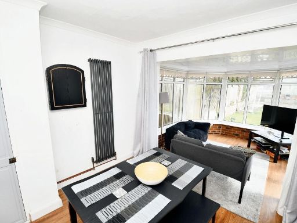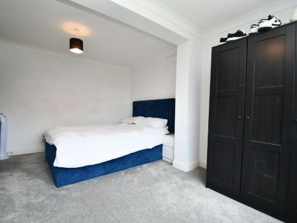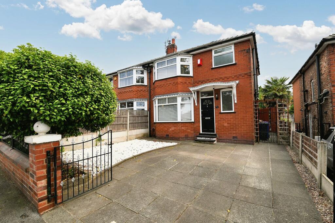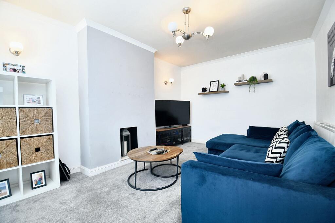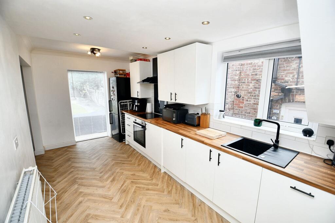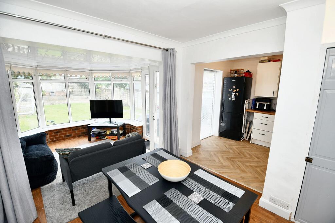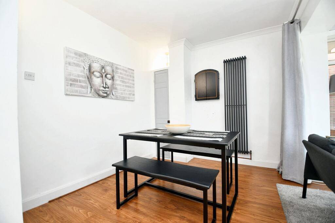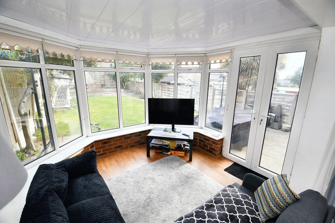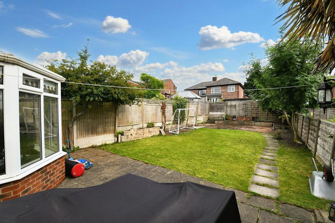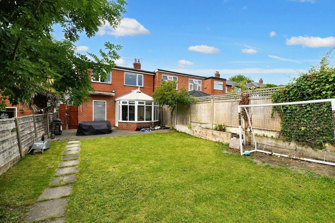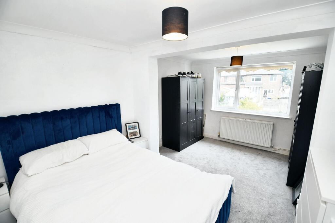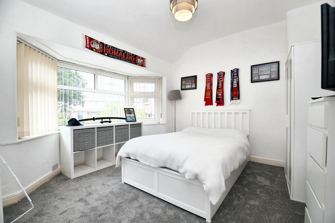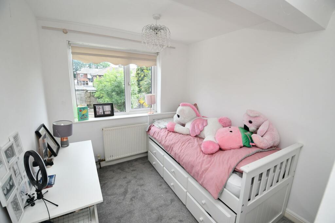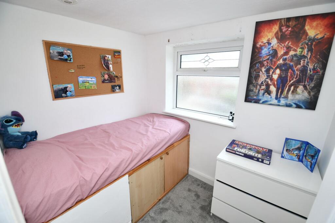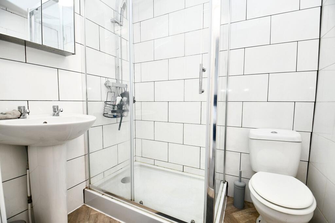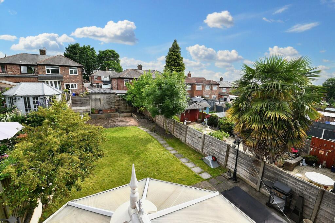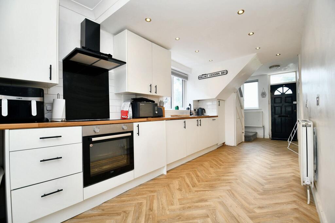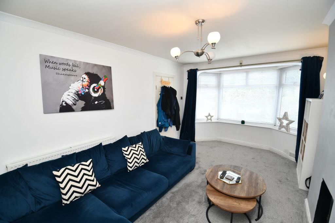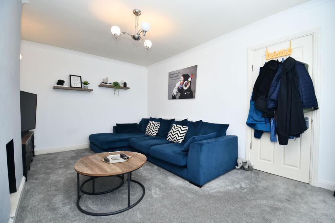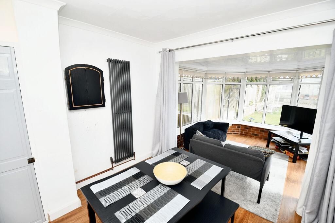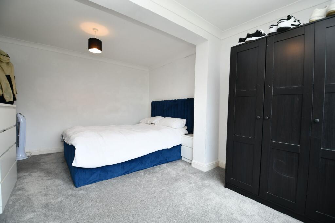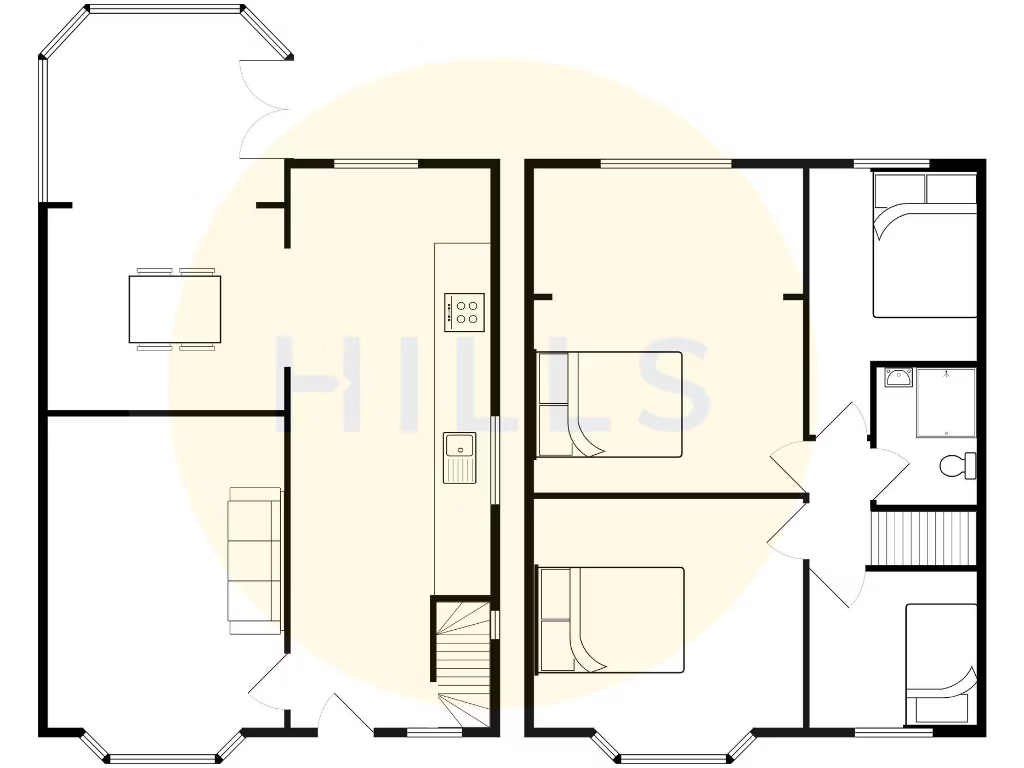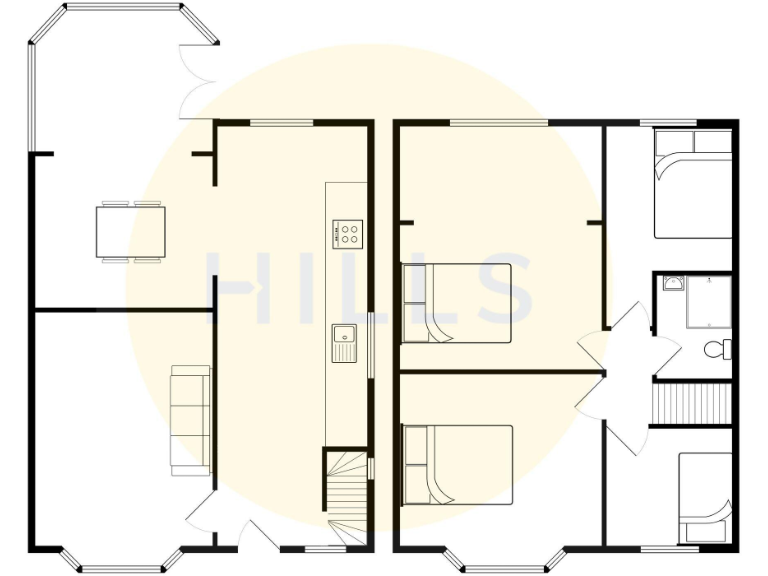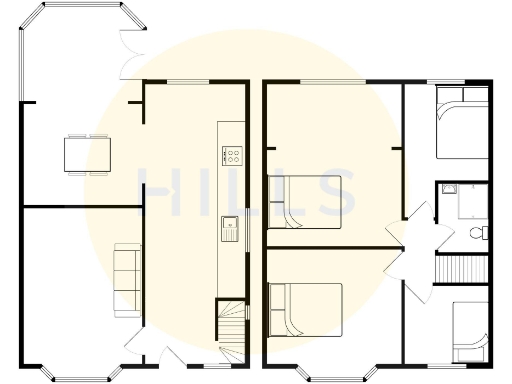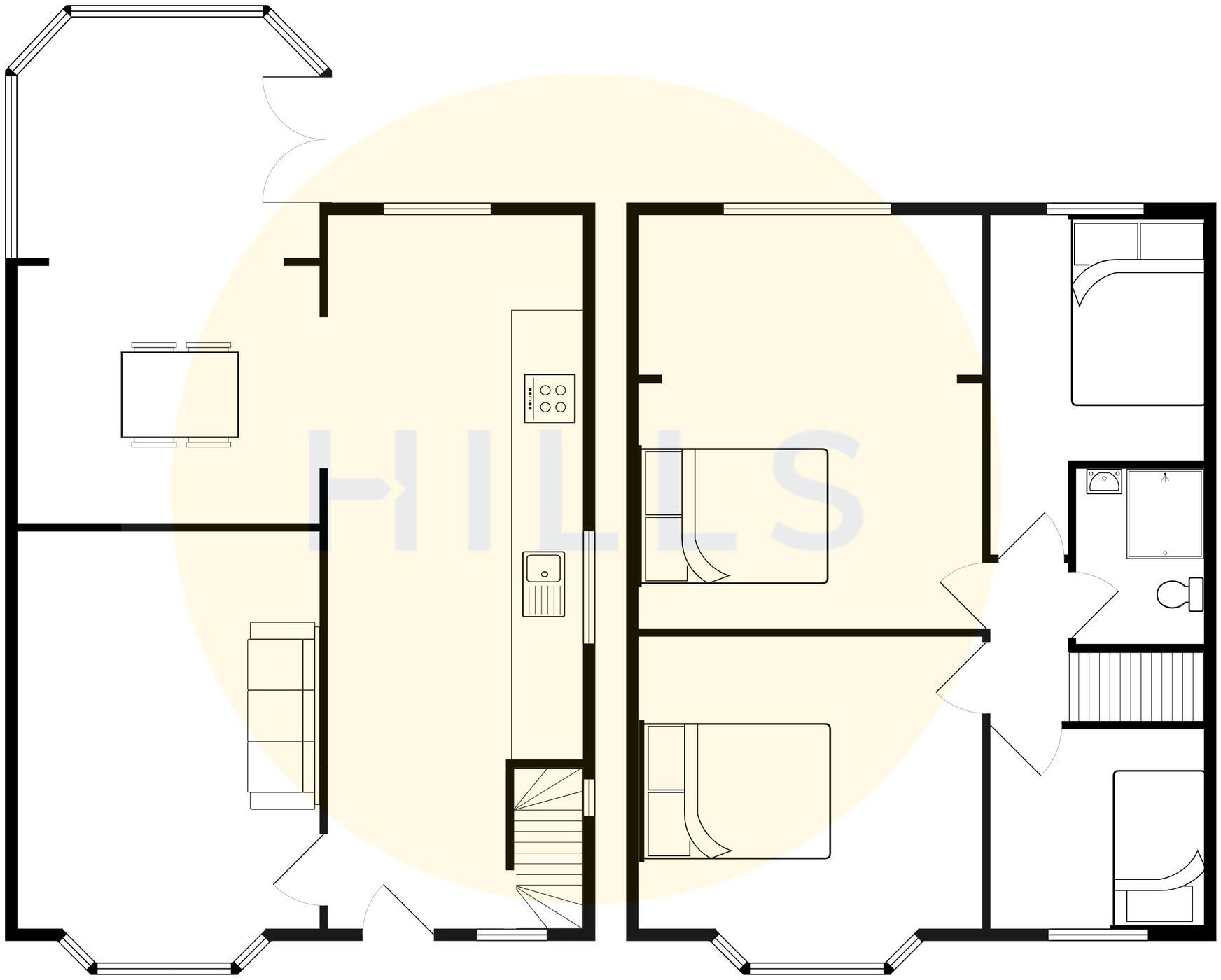Summary - 83 RADCLIFFE PARK ROAD SALFORD M6 8LY
4 bed 1 bath Semi-Detached
Spacious living, large garden, excellent transport links — ideal for growing families..
Double-storey, full-width extension plus conservatory
This full-width, double-storey extended semi-detached house offers four well-proportioned bedrooms and generous living space across a compact footprint. The bay-fronted family lounge and adjoining dining room flow through to a conservatory, creating a family-friendly ground floor ideal for everyday living and socialising. A bright, modern fitted kitchen and contemporary three-piece shower room add practical, low-maintenance updates.
Externally the property benefits from a front driveway for off-street parking and a large, laid-to-lawn rear garden with mature planting and paved areas — a useful outdoor space for children and entertaining. Location is a strong selling point: within easy reach of Salford Royal Hospital, several well-kept parks and good transport links into Salford Quays, MediaCity and Manchester city centre.
Important practical points: the home is freehold, has double glazing (fitted post-2002), mains gas central heating and an EPC rating of D. The total internal area is relatively small (approx. 689 sq ft) for a four-bedroom house and there is a single shower room, which may be limiting for larger families or households wanting more bathrooms.
Overall, the property suits families seeking a spacious-feeling layout in a comfortable suburban location with good schools and transport links. Buyers should note the compact overall floor area and single bathroom when assessing suitability.
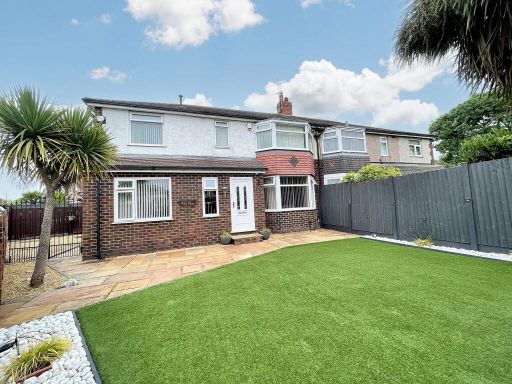 4 bedroom semi-detached house for sale in Avondale Drive, Salford, M6 — £325,000 • 4 bed • 2 bath • 1044 ft²
4 bedroom semi-detached house for sale in Avondale Drive, Salford, M6 — £325,000 • 4 bed • 2 bath • 1044 ft²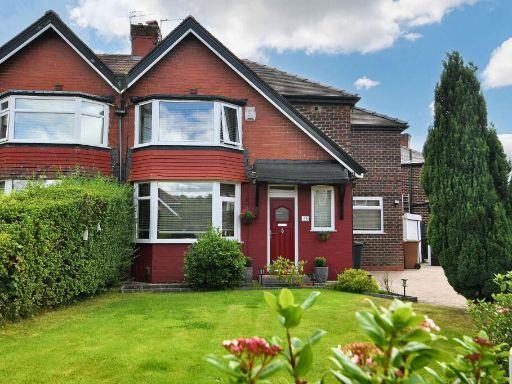 3 bedroom semi-detached house for sale in Welwyn Drive, Salford, M6 — £300,000 • 3 bed • 1 bath
3 bedroom semi-detached house for sale in Welwyn Drive, Salford, M6 — £300,000 • 3 bed • 1 bath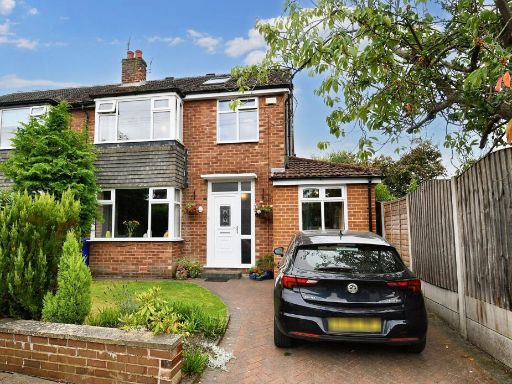 4 bedroom semi-detached house for sale in Oakville Drive, Salford, M6 — £410,000 • 4 bed • 2 bath
4 bedroom semi-detached house for sale in Oakville Drive, Salford, M6 — £410,000 • 4 bed • 2 bath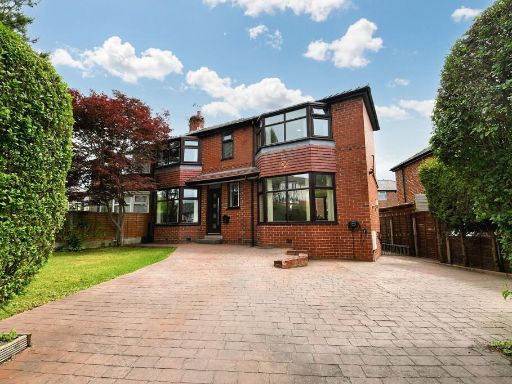 5 bedroom semi-detached house for sale in Lancaster Road, Salford, M6 — £375,000 • 5 bed • 3 bath
5 bedroom semi-detached house for sale in Lancaster Road, Salford, M6 — £375,000 • 5 bed • 3 bath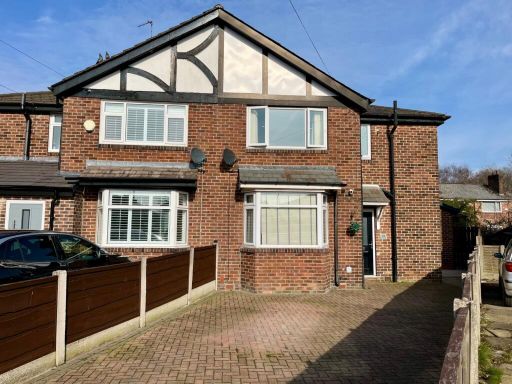 3 bedroom semi-detached house for sale in Blackthorn Avenue, Burnage, Manchester, M19 — £350,000 • 3 bed • 1 bath • 1138 ft²
3 bedroom semi-detached house for sale in Blackthorn Avenue, Burnage, Manchester, M19 — £350,000 • 3 bed • 1 bath • 1138 ft²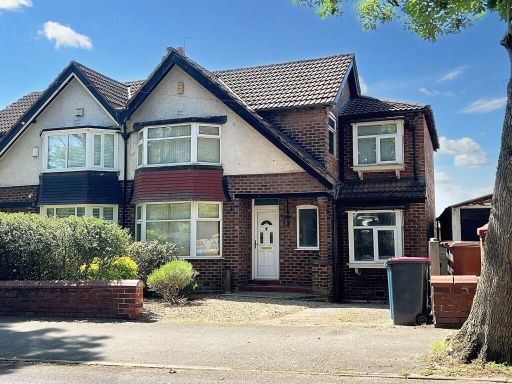 4 bedroom semi-detached house for sale in Radcliffe Park Road, Salford, M6 — £340,000 • 4 bed • 2 bath
4 bedroom semi-detached house for sale in Radcliffe Park Road, Salford, M6 — £340,000 • 4 bed • 2 bath