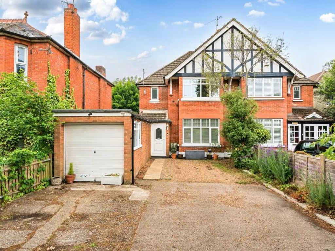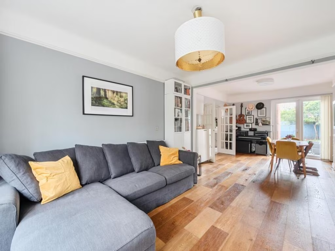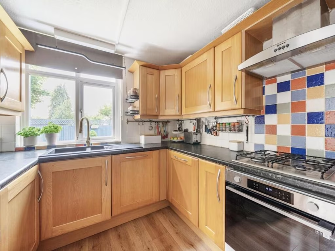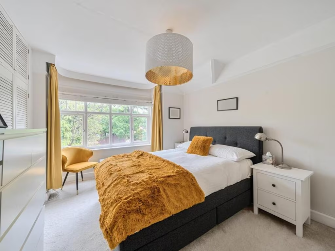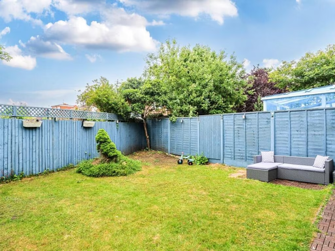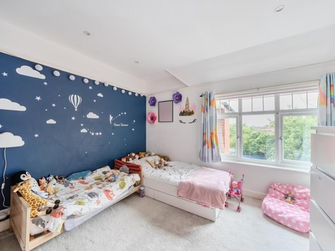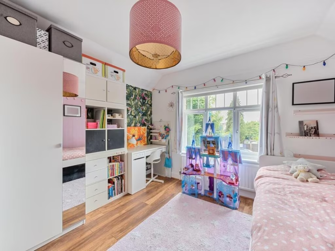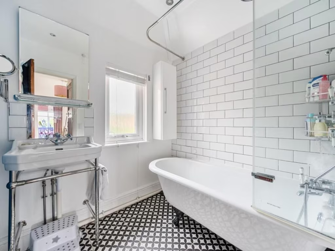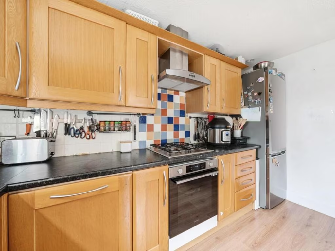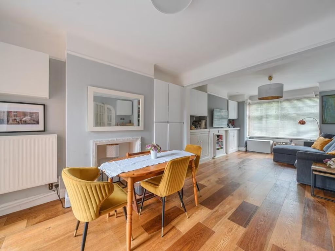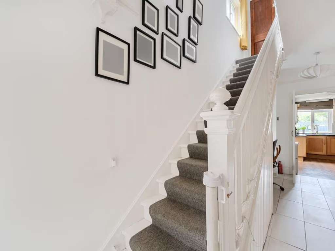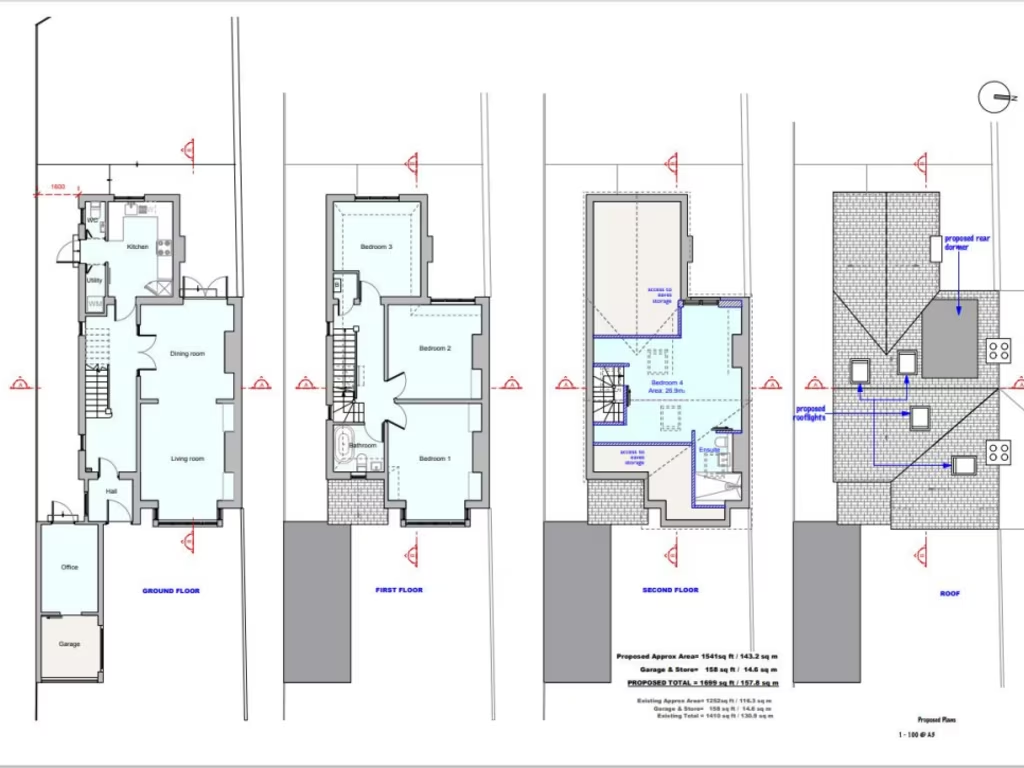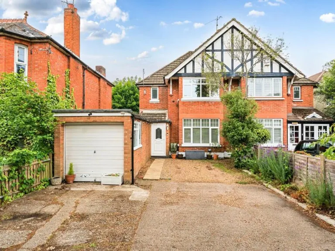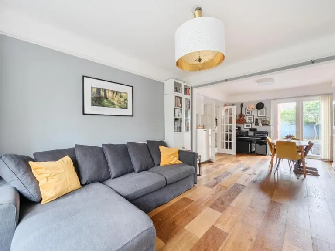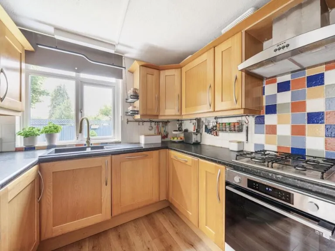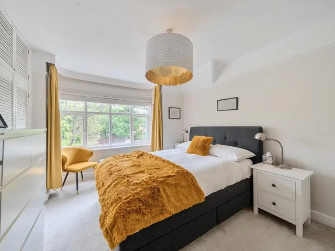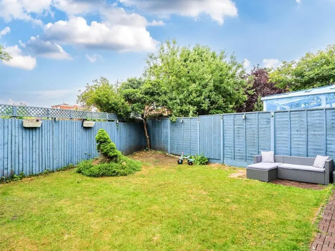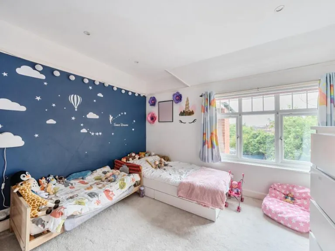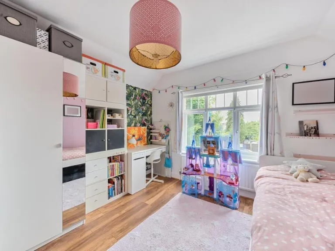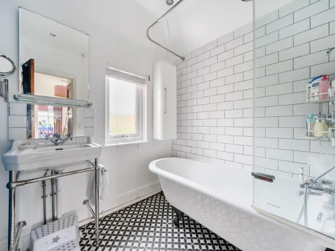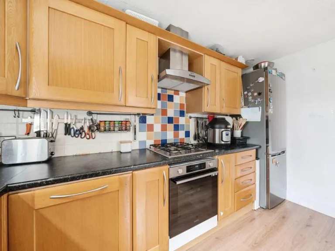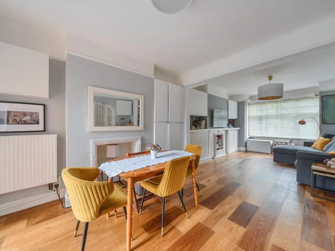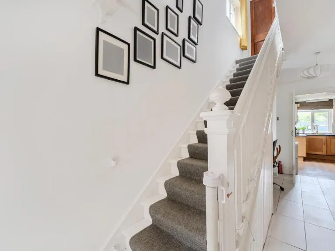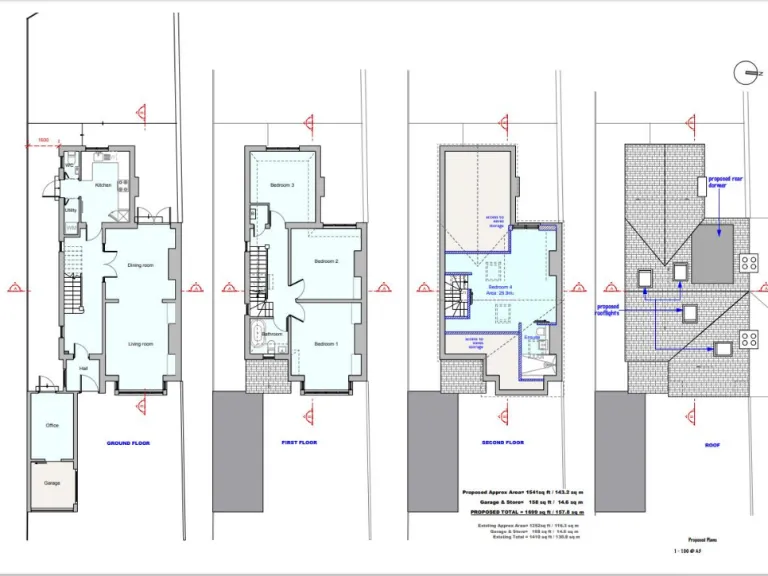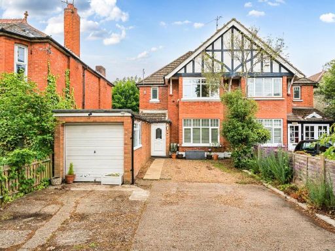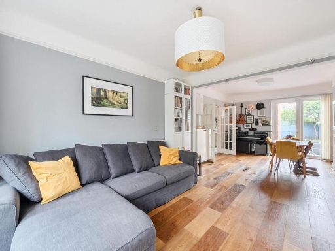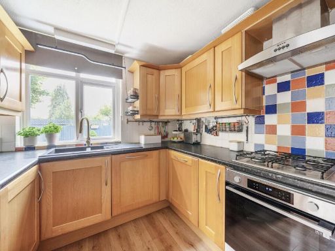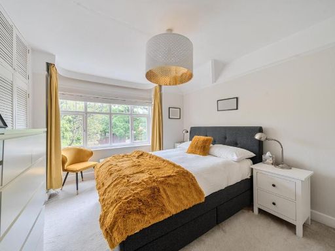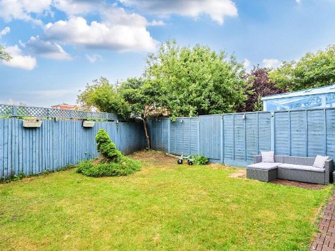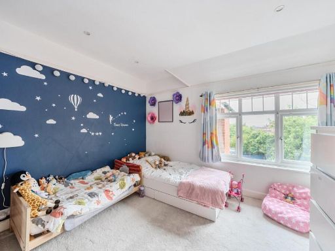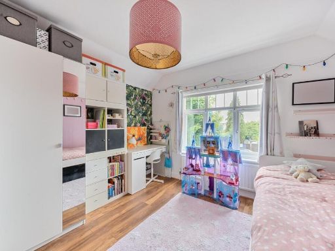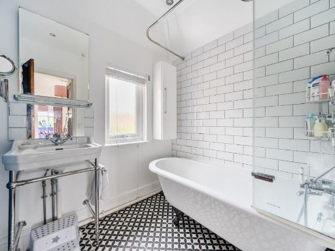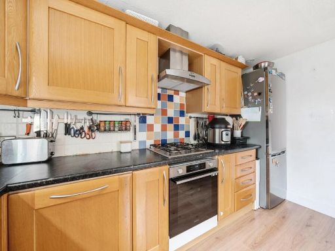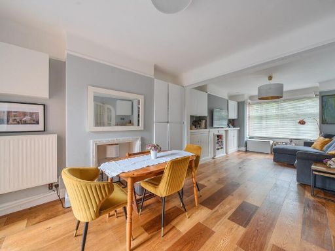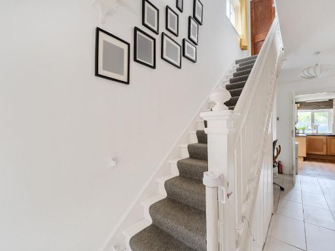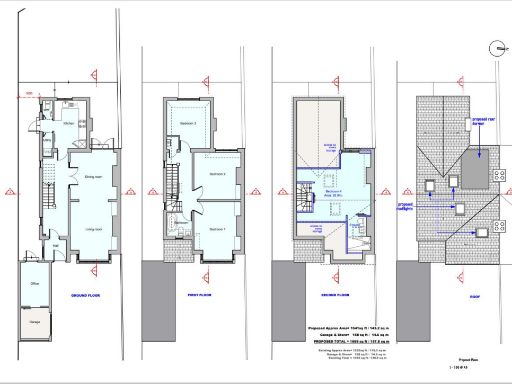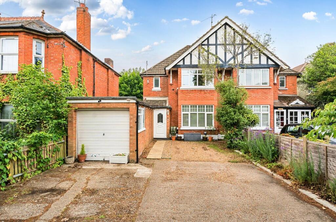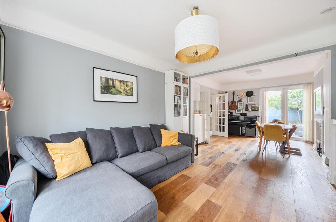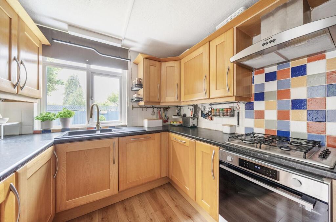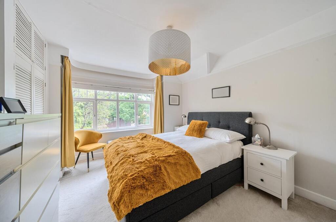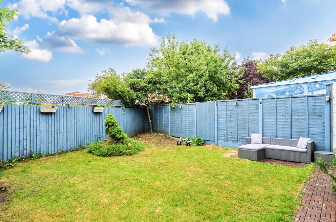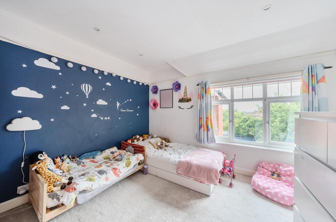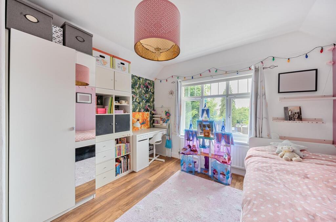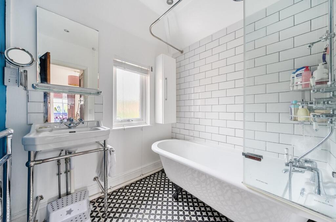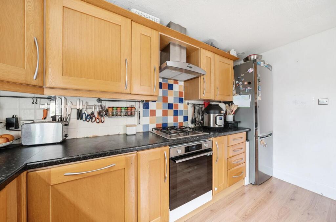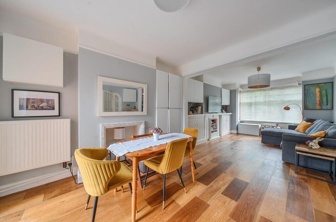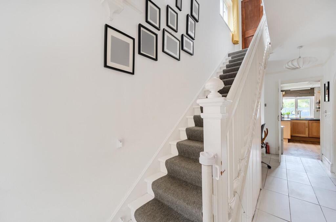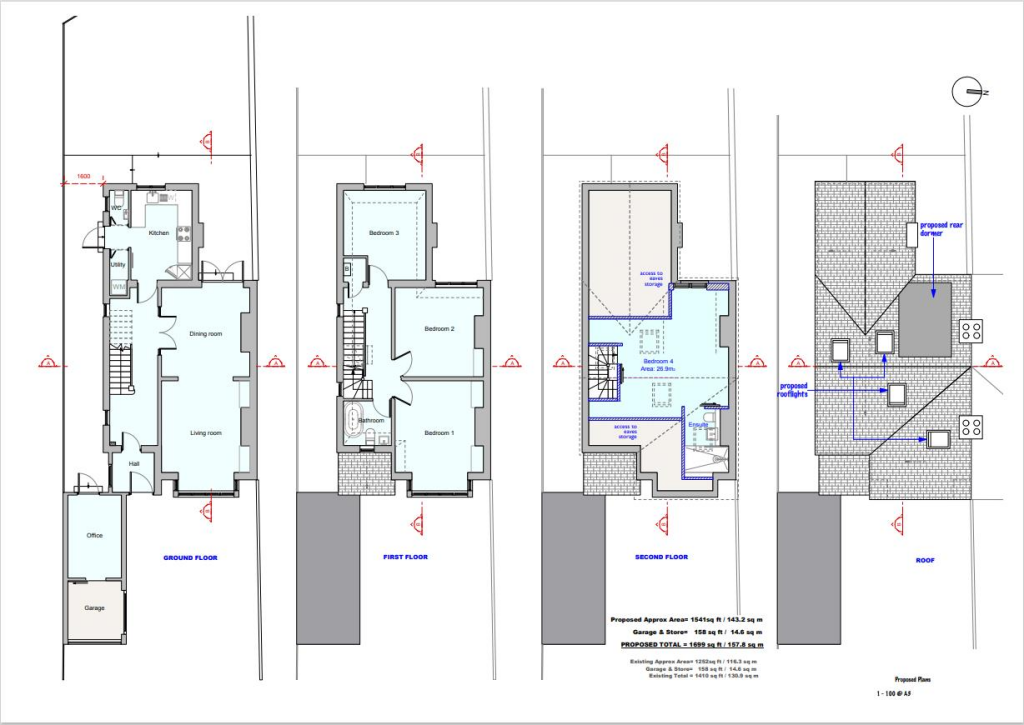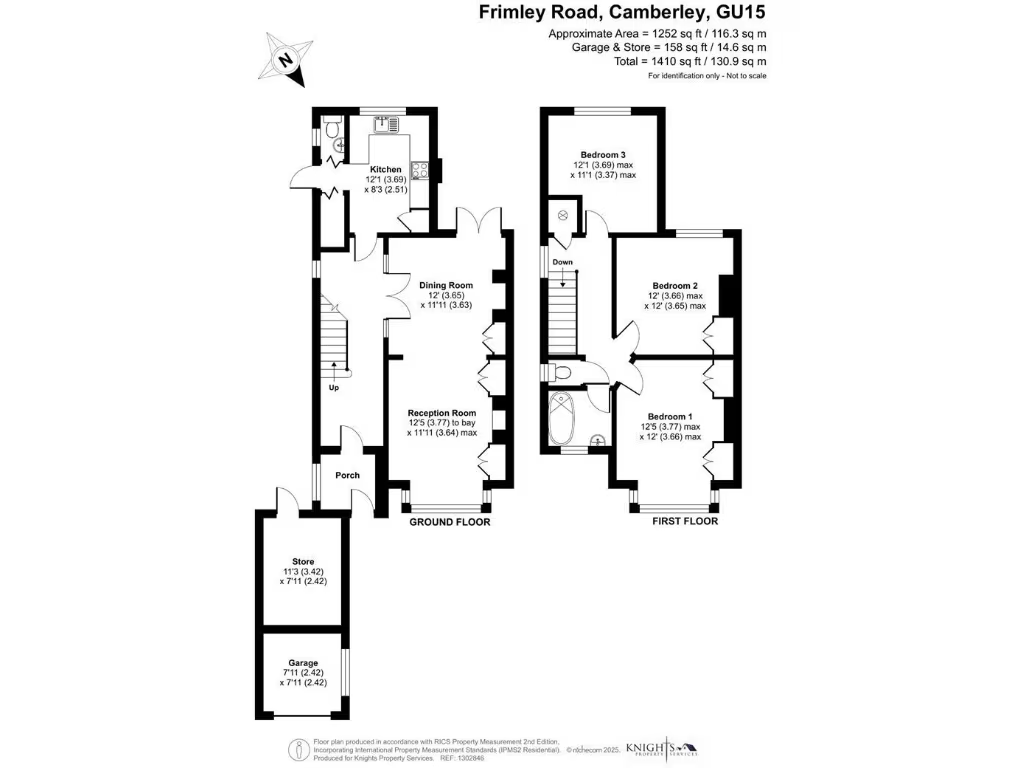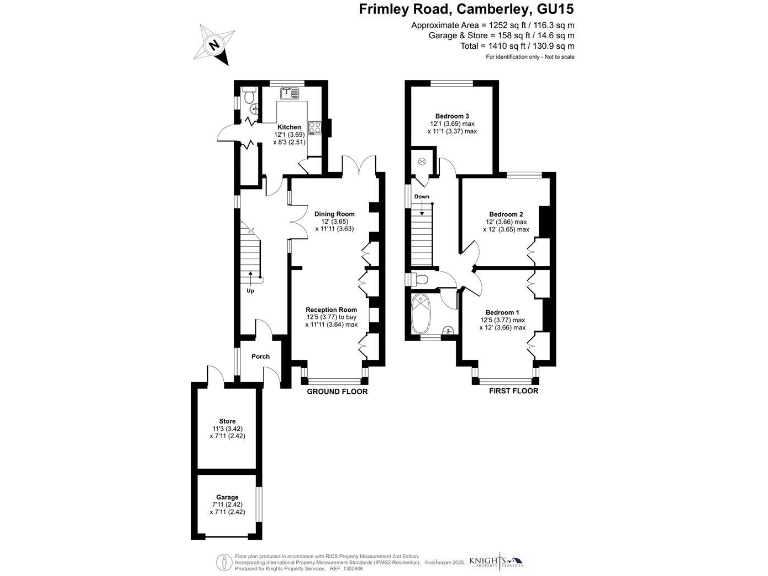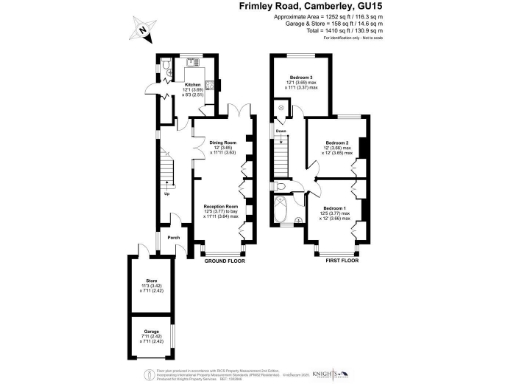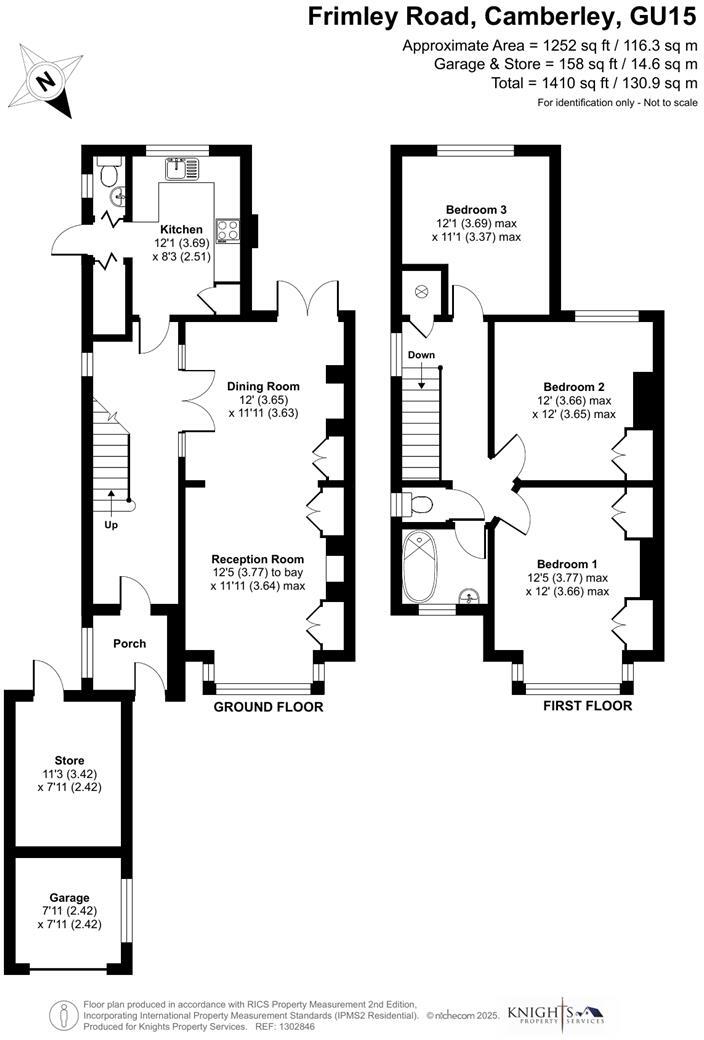Summary - 36 FRIMLEY ROAD CAMBERLEY GU15 3BD
3 bed 1 bath Semi-Detached
Chain‑free three-bed semi with approved loft conversion and multiple parking spaces.
No onward chain — vacant possession available
Three double bedrooms; approved loft conversion to a four‑bed with master en suite
Driveway parking for multiple cars plus single garage
Single family bathroom with separate WC (limited bathroom provision)
Cavity wall insulation, double glazing and gas central heating in place
Well presented but scope for further modernisation in places
Large overall footprint ~1,410 sq ft; decent rear garden
Close to Camberley centre, transport links and good local schools
Light, spacious and offered chain-free, this semi‑detached 3-bedroom home on Frimley Road suits growing families or buyers seeking straightforward extension potential. The ground floor flows from a bay-front reception through a dining room into a practical kitchen, with a neat rear garden and store. Driveway parking for multiple cars plus a single garage add everyday convenience.
A significant value driver is the approved loft conversion: the proposed plan creates a four-bedroom layout with a large master en suite, adding substantial living space and resale value. The house already benefits from double glazing, cavity wall insulation and gas central heating, making it comfortable now and efficient after the loft works.
Arrange a viewing if you want a well-presented home in an affluent, low‑crime area near Camberley town centre, Frimley Park Hospital and several good primary and secondary schools. Be aware this property has a single family bathroom with a separate WC, so families should consider whether the current arrangement suits them before or after the loft conversion.
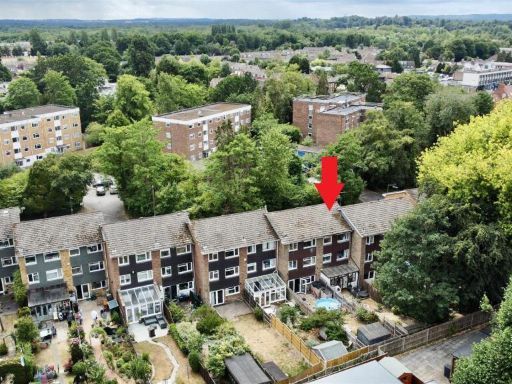 4 bedroom house for sale in The Cloisters, Frimley, Camberley, GU16 — £425,000 • 4 bed • 1 bath • 1359 ft²
4 bedroom house for sale in The Cloisters, Frimley, Camberley, GU16 — £425,000 • 4 bed • 1 bath • 1359 ft²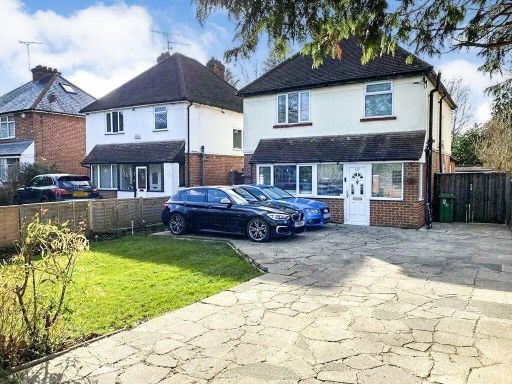 3 bedroom detached house for sale in Frimley Road, Camberley, Surrey, GU15 — £550,000 • 3 bed • 1 bath • 1378 ft²
3 bedroom detached house for sale in Frimley Road, Camberley, Surrey, GU15 — £550,000 • 3 bed • 1 bath • 1378 ft²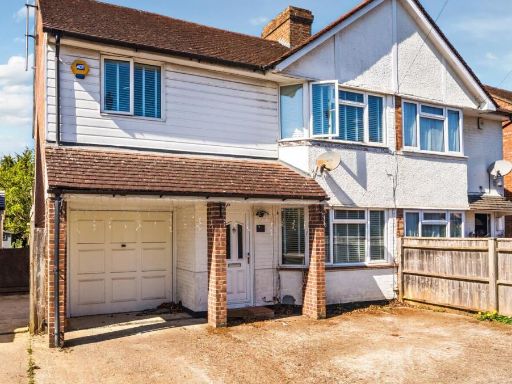 4 bedroom house for sale in Sinhurst Road, Camberley, GU15 — £475,000 • 4 bed • 2 bath • 1406 ft²
4 bedroom house for sale in Sinhurst Road, Camberley, GU15 — £475,000 • 4 bed • 2 bath • 1406 ft²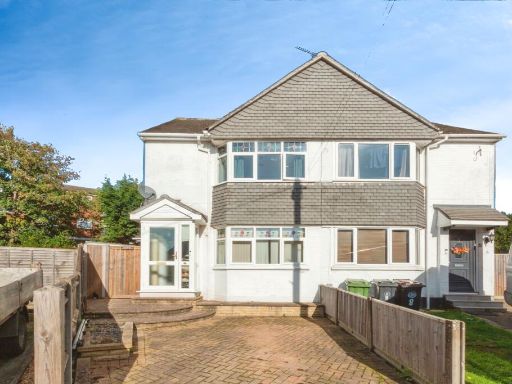 2 bedroom semi-detached house for sale in Harcourt Road, Camberley, GU15 — £375,000 • 2 bed • 1 bath • 931 ft²
2 bedroom semi-detached house for sale in Harcourt Road, Camberley, GU15 — £375,000 • 2 bed • 1 bath • 931 ft²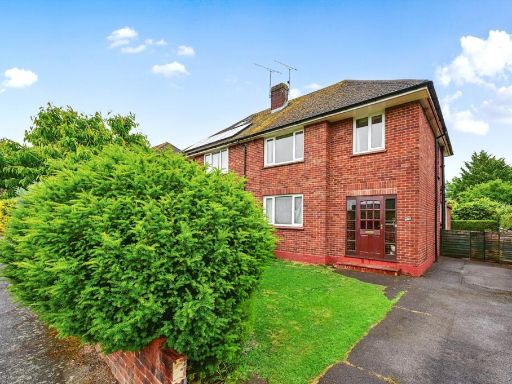 3 bedroom semi-detached house for sale in James Road, Camberley, Surrey, GU15 — £400,000 • 3 bed • 1 bath • 1194 ft²
3 bedroom semi-detached house for sale in James Road, Camberley, Surrey, GU15 — £400,000 • 3 bed • 1 bath • 1194 ft²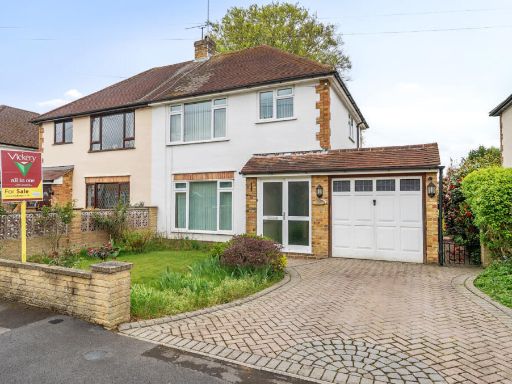 3 bedroom semi-detached house for sale in Le Marchant Road, Frimley, Camberley, Surrey, GU16 — £500,000 • 3 bed • 1 bath • 1008 ft²
3 bedroom semi-detached house for sale in Le Marchant Road, Frimley, Camberley, Surrey, GU16 — £500,000 • 3 bed • 1 bath • 1008 ft²