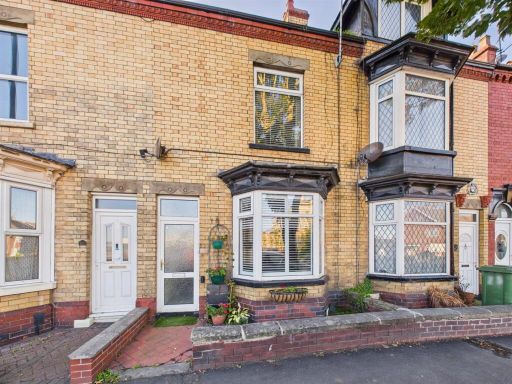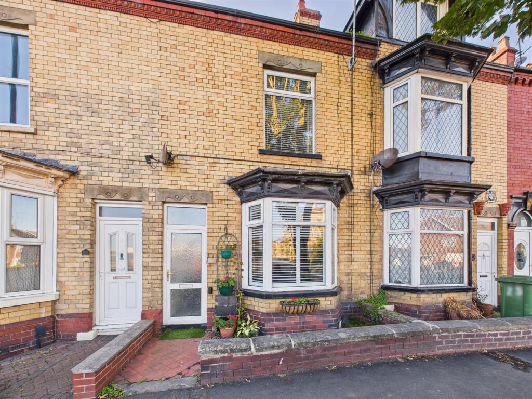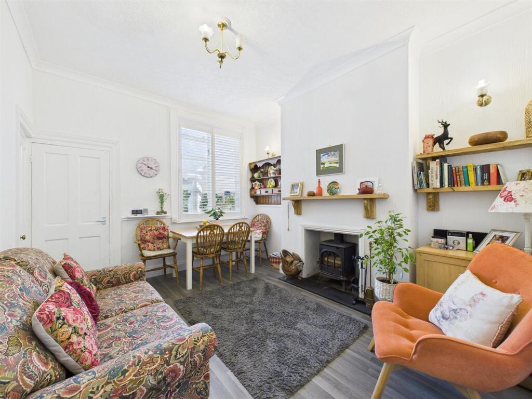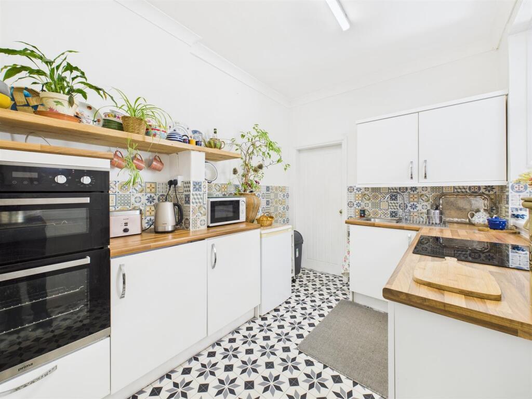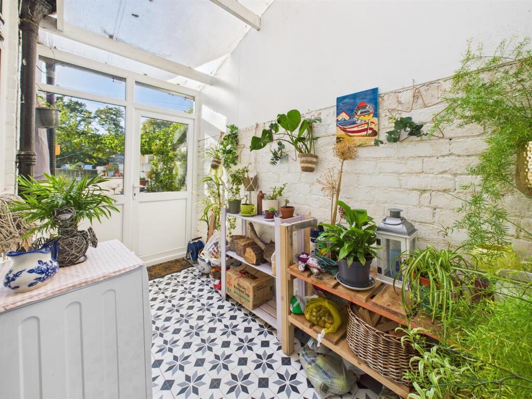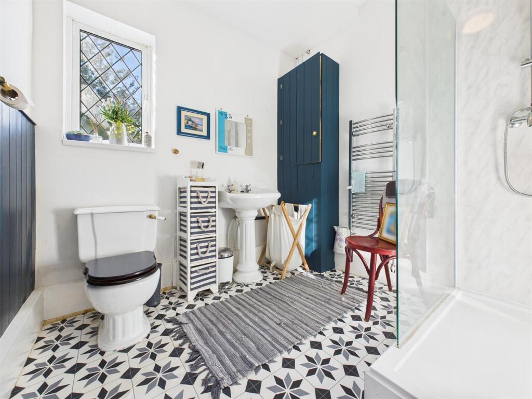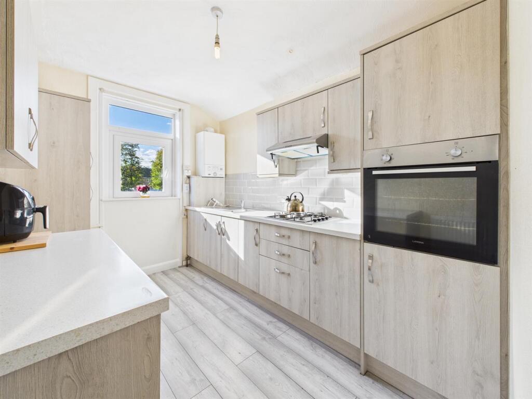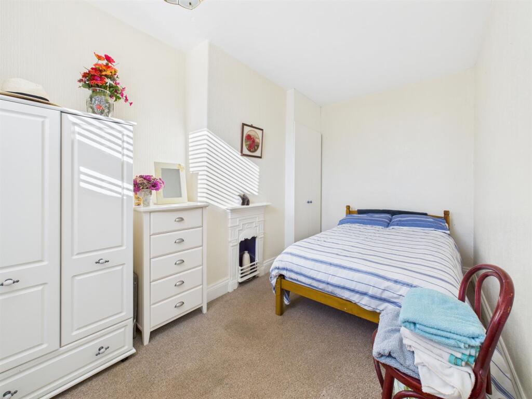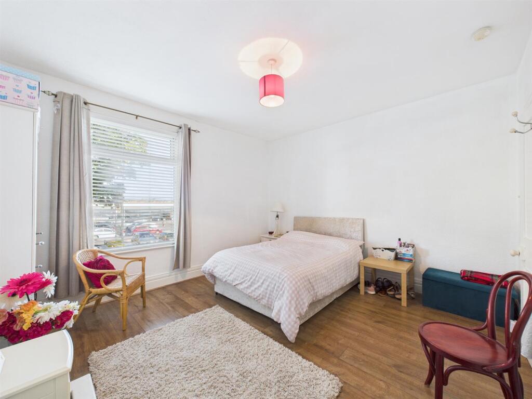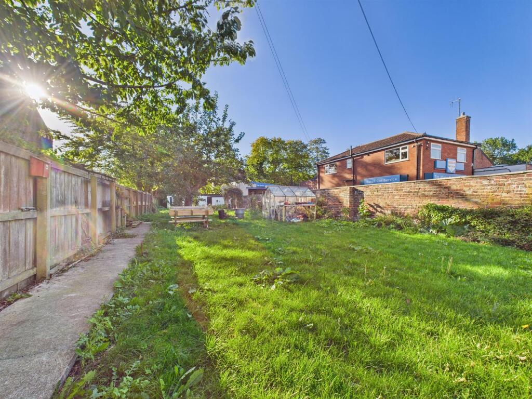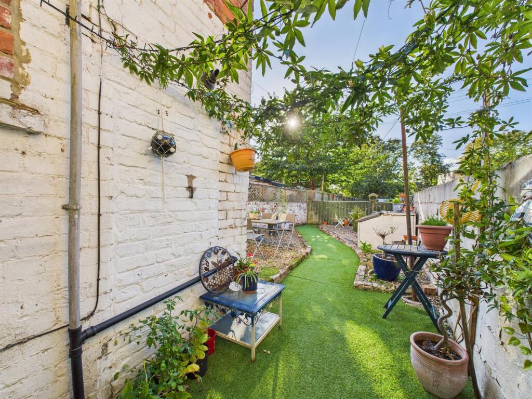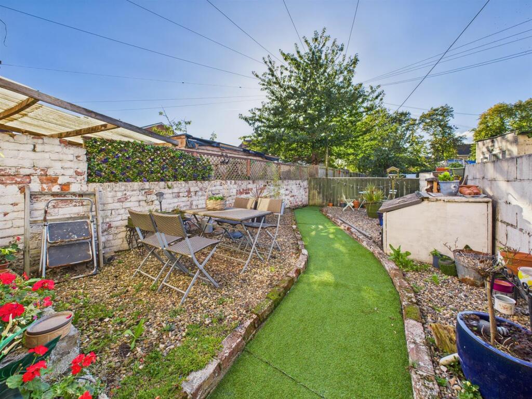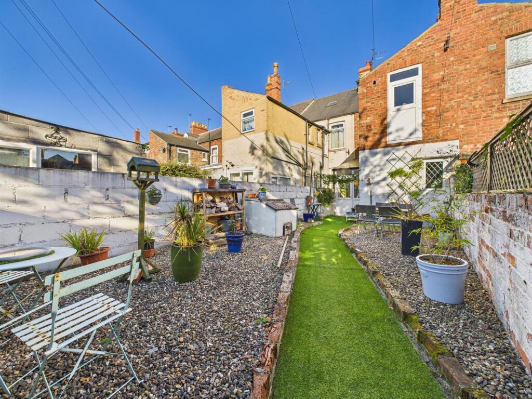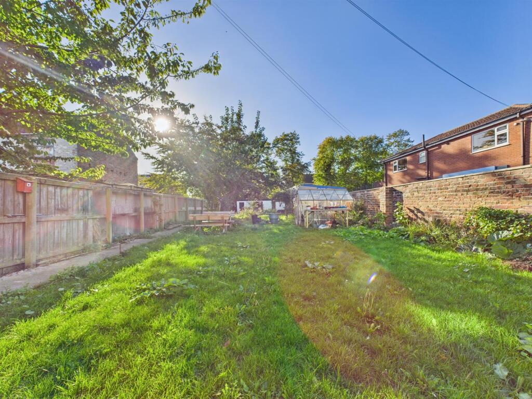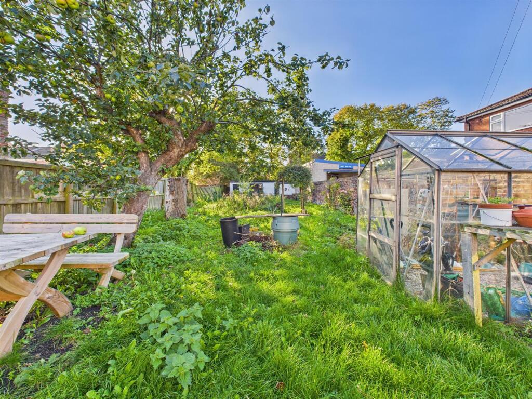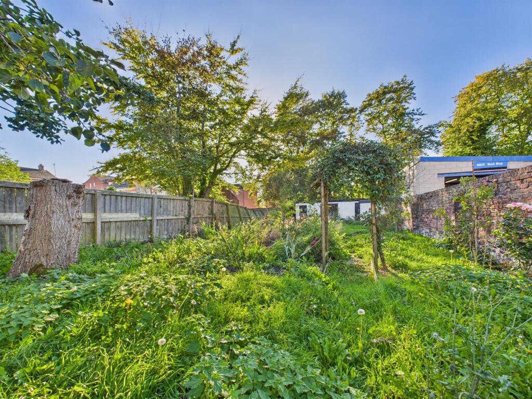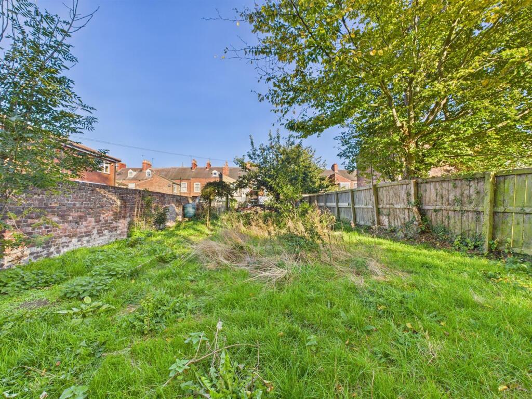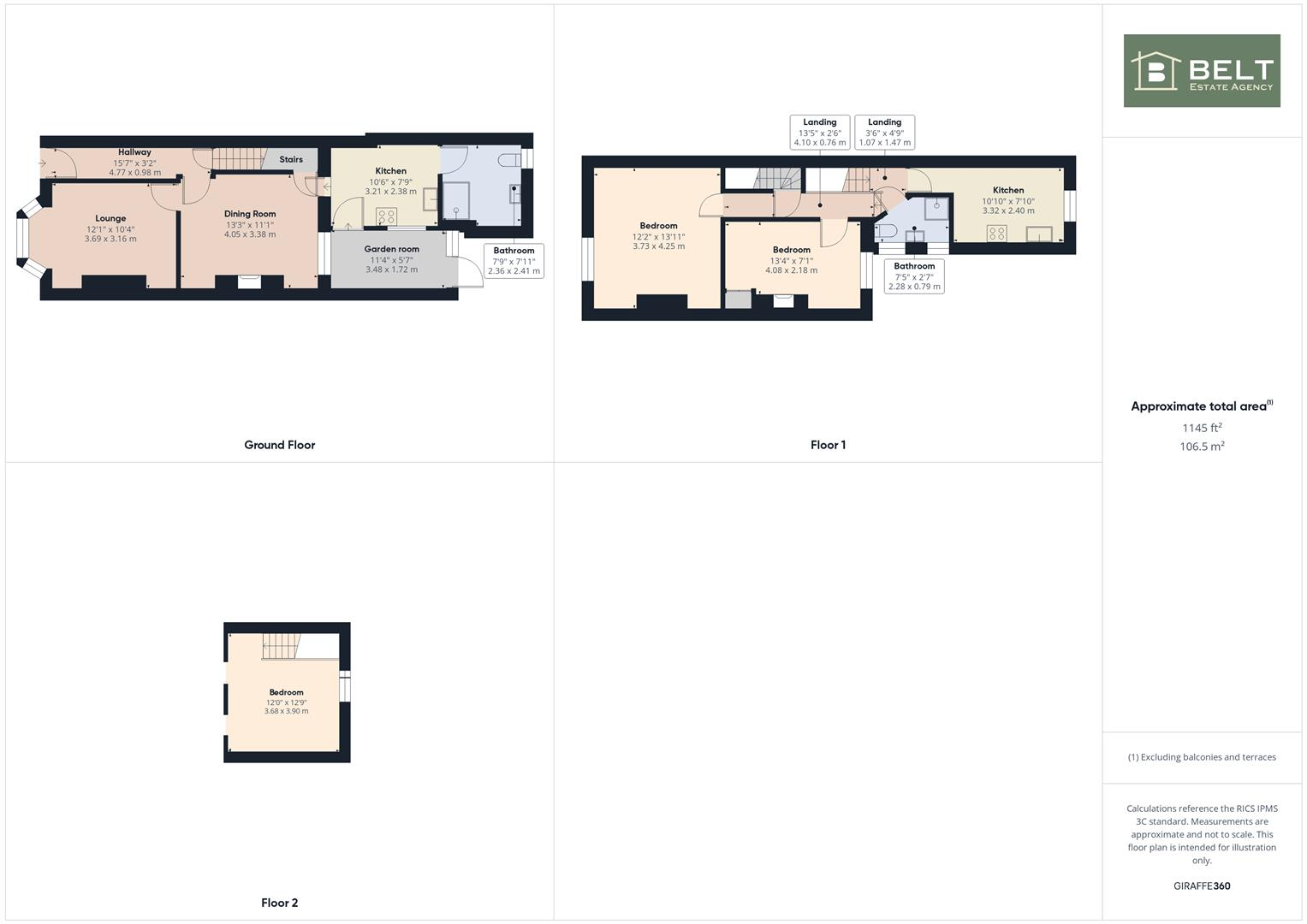Summary - 23, ST JOHN STREET YO16 7NL
4 bed 2 bath Terraced
Spacious garden and conversion potential close to local schools and shops.
- Four double bedrooms, flexible layout as house or two flats
- Two fitted kitchens and two bathrooms, ready for immediate use
- Large rear garden with potential additional building plot (consents needed)
- Period features: high ceilings, bay window, fireplaces
- Solid brick walls assumed uninsulated; may need thermal improvements
- Some single-glazed/dated windows and decor require updating
- Mains gas combi boilers and radiators; double glazing present in many rooms
- Located in a deprived area with high local crime rate
This Victorian mid-terrace offers versatile accommodation in central Bridlington, currently arranged as a three/four-bedroom house but previously operating as two separate flats. The layout includes two kitchens, two bathrooms and separate reception rooms, making it suitable for a family needing extra space or an investor seeking a multi-let or refurbishment project.
A large rear garden is a standout feature — generous outdoor space with outbuildings, greenhouse and gated access to an additional plot. There is potential for a building plot subject to obtaining relevant consents, which adds development upside but is not guaranteed. The property benefits from mains gas central heating (gas combi boilers), UPVC double glazing in many rooms and period features such as high ceilings, bay windows and fireplaces.
Buyers should note material drawbacks: the house sits in a deprived area with a high local crime rate, and some windows and decor are dated. The solid brick walls are assumed to be uninsulated, so further insulation work may be needed to improve comfort and running costs. The property is relatively small overall (approx. 1,107 sq ft) and any development of the garden or conversion to separate flats requires planning consents and checks.
In short, this is a characterful period property with clear potential for families who need flexible internal space and for investors comfortable with light-to-medium refurbishment and planning risk. Viewing is recommended to appreciate the garden and the layout possibilities firsthand.
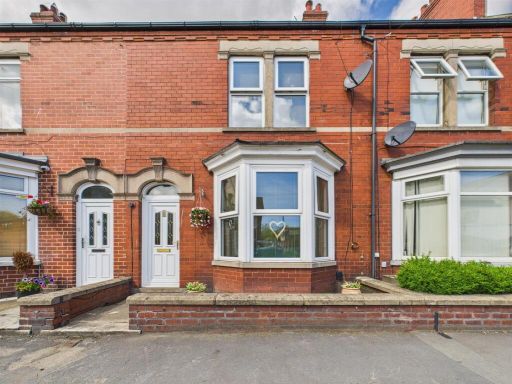 2 bedroom terraced house for sale in St John Street, Bridlington, YO16 — £152,000 • 2 bed • 1 bath • 1006 ft²
2 bedroom terraced house for sale in St John Street, Bridlington, YO16 — £152,000 • 2 bed • 1 bath • 1006 ft²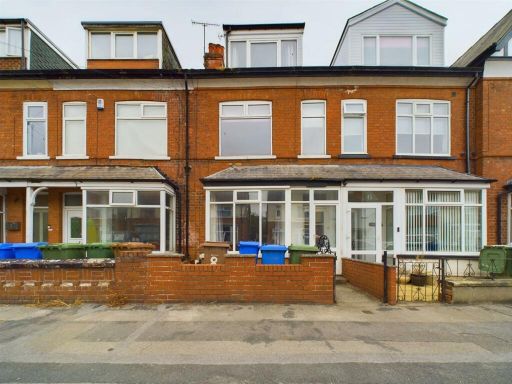 4 bedroom terraced house for sale in Borough Road, Bridlington, YO16 — £140,000 • 4 bed • 1 bath • 1152 ft²
4 bedroom terraced house for sale in Borough Road, Bridlington, YO16 — £140,000 • 4 bed • 1 bath • 1152 ft²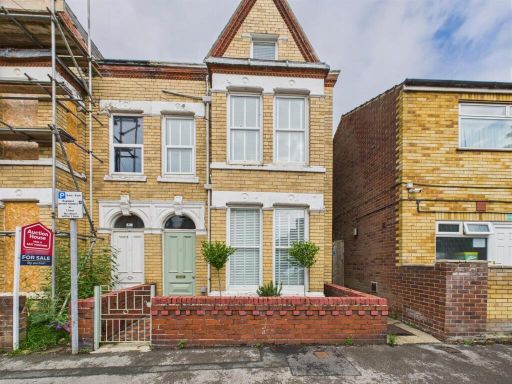 4 bedroom end of terrace house for sale in St. Georges Avenue, Bridlington, YO15 — £210,000 • 4 bed • 3 bath • 1480 ft²
4 bedroom end of terrace house for sale in St. Georges Avenue, Bridlington, YO15 — £210,000 • 4 bed • 3 bath • 1480 ft²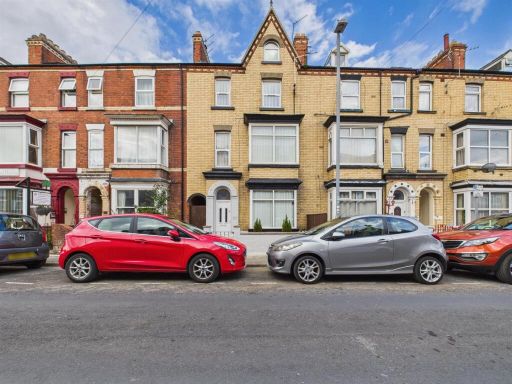 9 bedroom terraced house for sale in Windsor Crescent, Bridlington, YO15 — £250,000 • 9 bed • 4 bath • 2140 ft²
9 bedroom terraced house for sale in Windsor Crescent, Bridlington, YO15 — £250,000 • 9 bed • 4 bath • 2140 ft²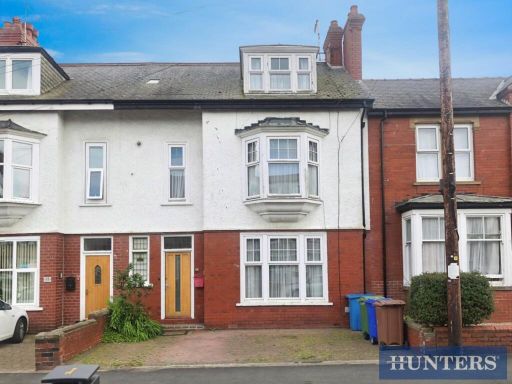 4 bedroom terraced house for sale in Horsforth Avenue, Bridlington, YO15 3DG, YO15 — £200,000 • 4 bed • 1 bath • 1405 ft²
4 bedroom terraced house for sale in Horsforth Avenue, Bridlington, YO15 3DG, YO15 — £200,000 • 4 bed • 1 bath • 1405 ft²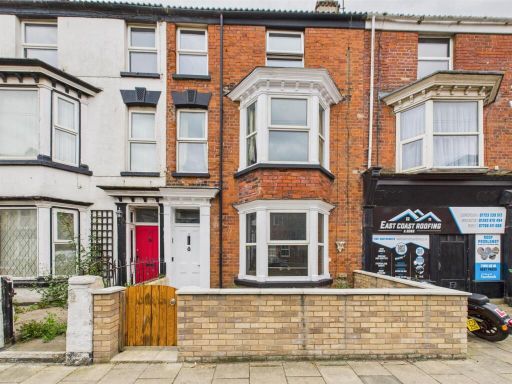 5 bedroom terraced house for sale in West Street, Bridlington, YO15 — £180,000 • 5 bed • 1 bath • 1549 ft²
5 bedroom terraced house for sale in West Street, Bridlington, YO15 — £180,000 • 5 bed • 1 bath • 1549 ft²



































