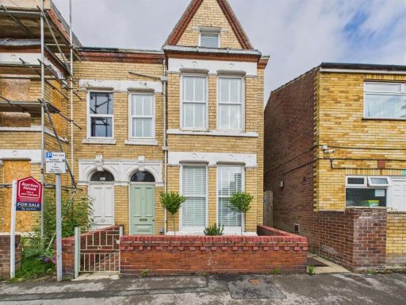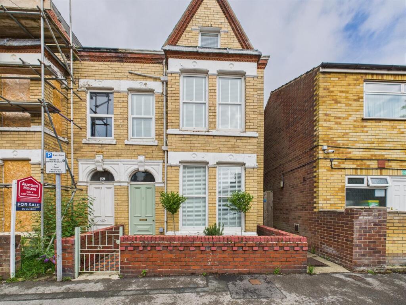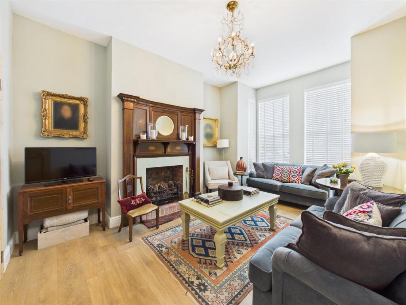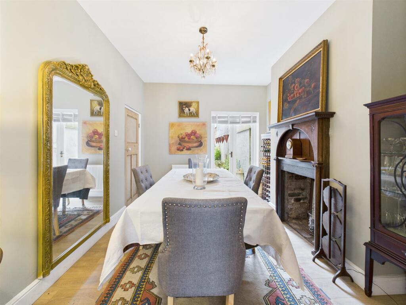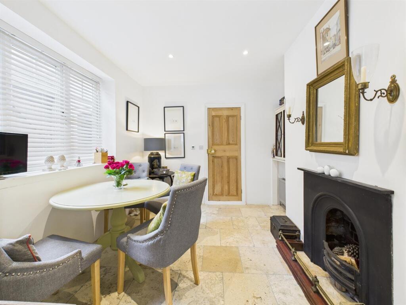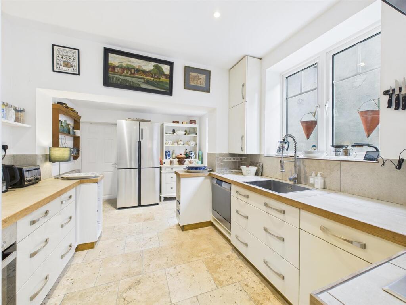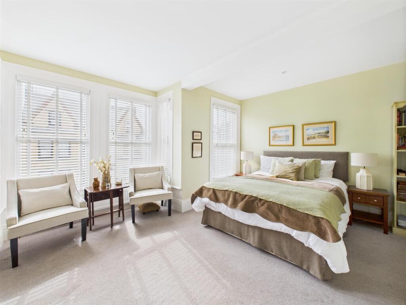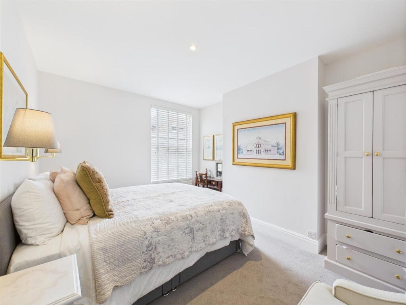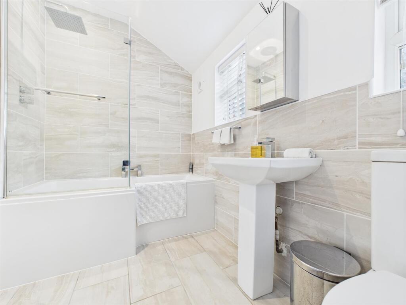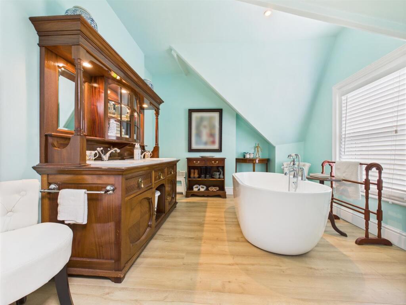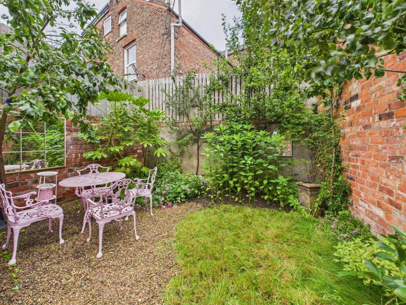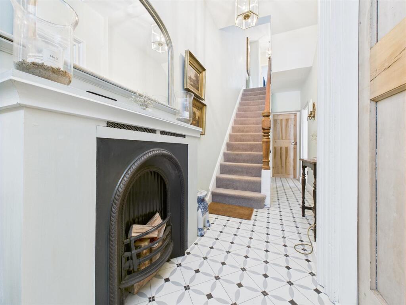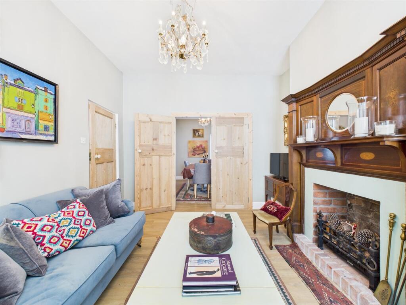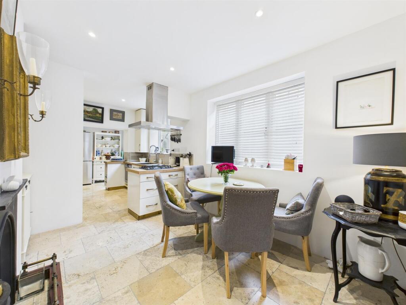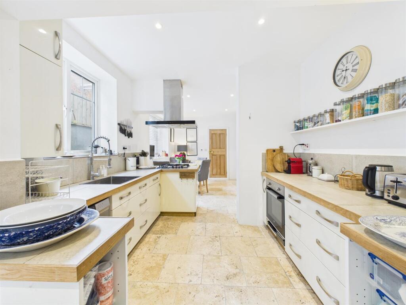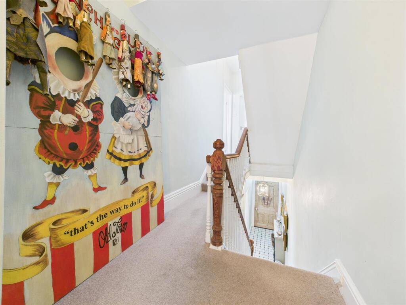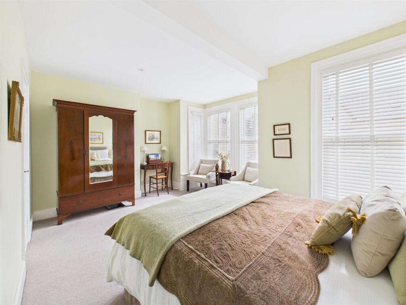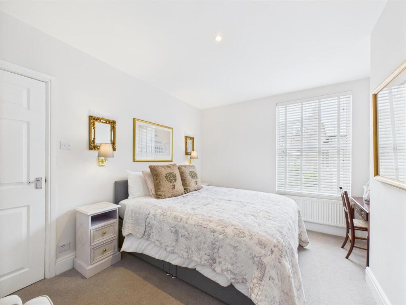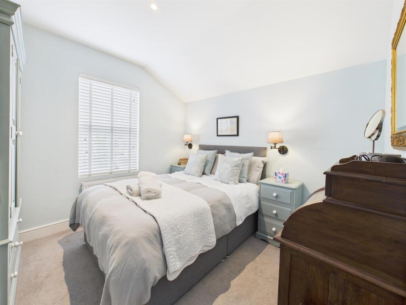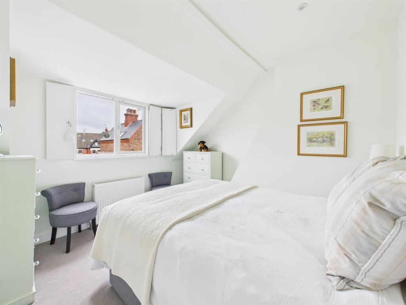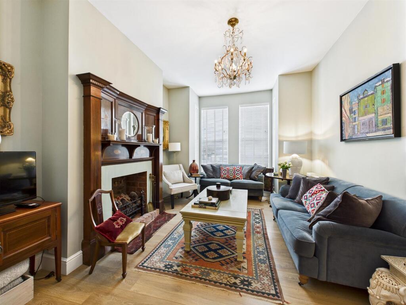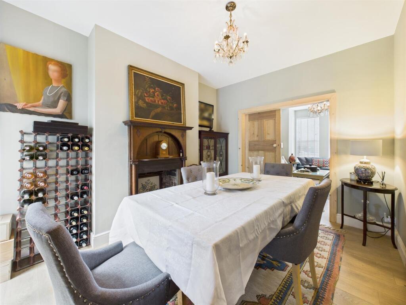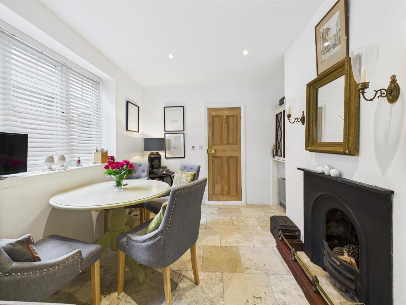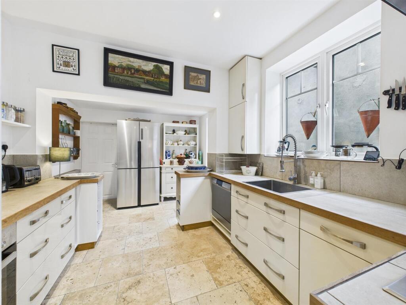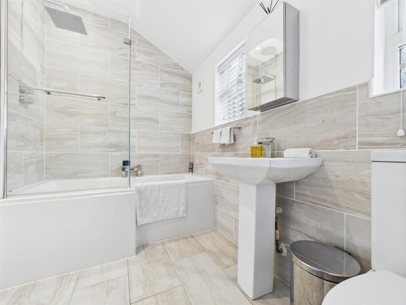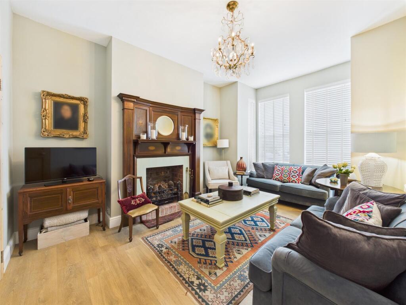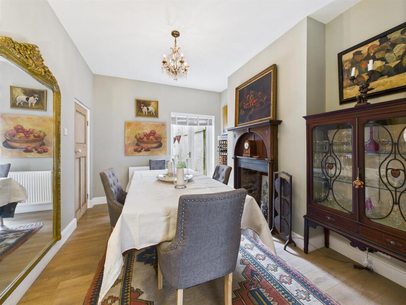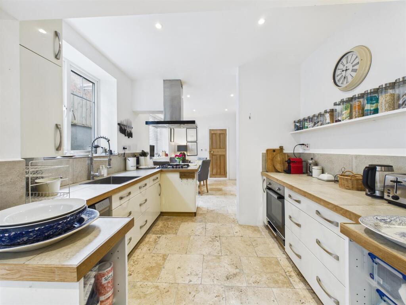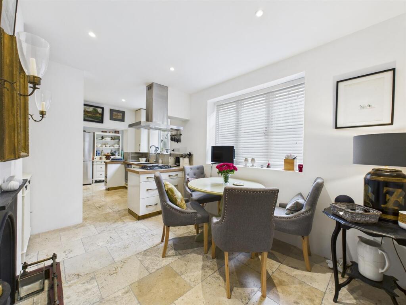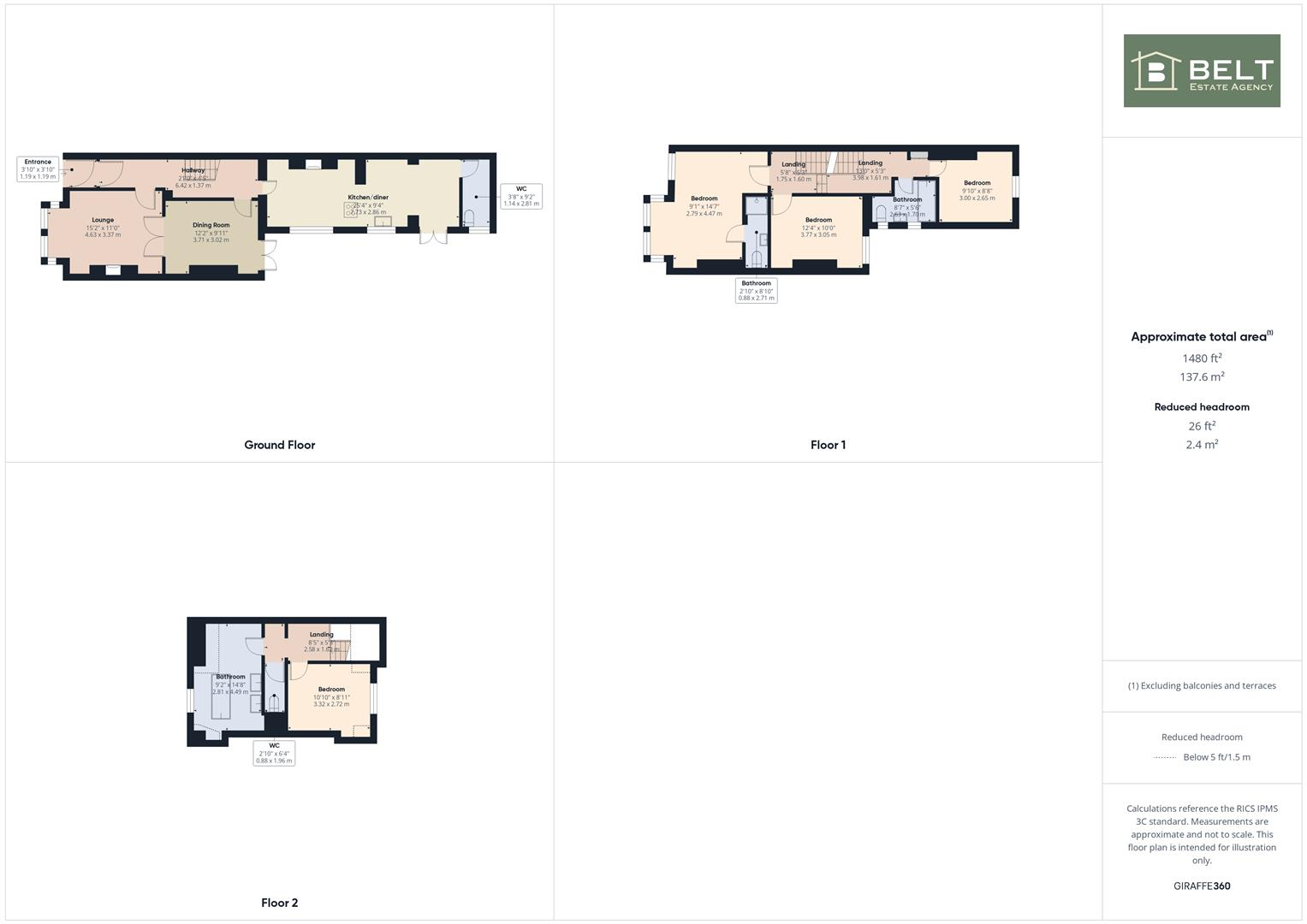Summary - 2A ST GEORGES AVENUE BRIDLINGTON YO15 2ED
4 bed 3 bath End of Terrace
Spacious four-bedroom Victorian townhouse — period charm with modern kitchens and three bathrooms..
Four double bedrooms across three floors, generous living and dining rooms
Modern kitchen/diner with underfloor heating and integrated dishwasher
Three bathrooms plus separate WC; useful utility room
Chain-free freehold; council tax band B, average overall size (1,480 sq ft)
Small walled rear courtyard — limited outdoor space for families
Solid brick walls assumed uninsulated; glazing install dates unknown
Located in a very deprived area with very high local crime levels
Excellent mobile signal and fast broadband; close to town centre and beach
This recently renovated four-bedroom end-of-terrace town house combines period character with modern living across three floors. High ceilings, original fireplaces and bay sash windows give the principal reception rooms a classic feel, while the extended kitchen/diner and utility room provide practical family space. The layout suits families needing flexible living areas or buyers seeking a spacious holiday/second-home near the coast.
Practical positives include three bathrooms, underfloor heating in the kitchen/diner, double glazing, mains gas central heating and a small rear walled courtyard for low-maintenance outdoor use. The property is chain-free and sold freehold, with an average overall footprint (circa 1,480 sq ft) and useful built-in storage.
Buyers should note material local and property considerations. The immediate area is classed as very deprived with very high local crime levels; this is an important factor for families and long-term owners. The solid brick walls are assumed uninsulated and the double glazing install dates are unknown, so further insulation or energy-efficiency work may be desirable. The rear outdoor space is a small courtyard rather than a full garden.
In short, the house offers strong internal space, period charm and modernised bathrooms and kitchen, but it sits in a challenging local context and may need further thermal improvements. A viewing and a survey are recommended to confirm mechanical systems and to assess any insulation or upgrade requirements.
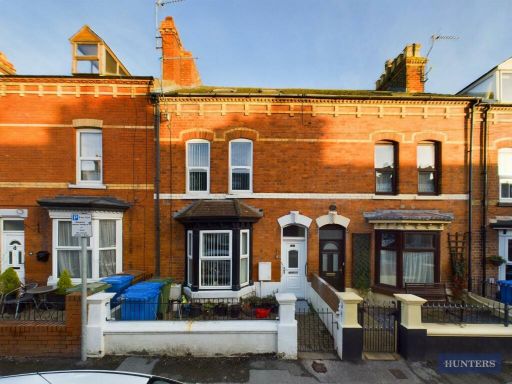 4 bedroom terraced house for sale in St. Hilda Street, Bridlington, YO15 — £150,000 • 4 bed • 1 bath • 1226 ft²
4 bedroom terraced house for sale in St. Hilda Street, Bridlington, YO15 — £150,000 • 4 bed • 1 bath • 1226 ft²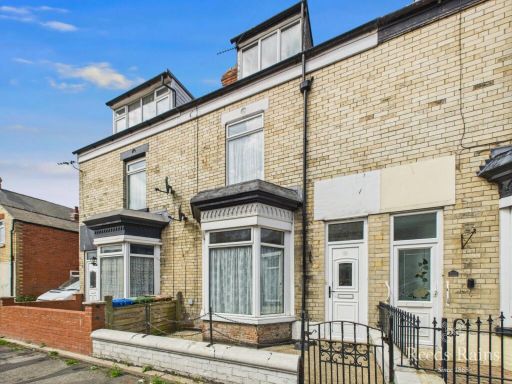 4 bedroom terraced house for sale in Holyrood Avenue, Bridlington, East Yorkshire, YO15 — £158,000 • 4 bed • 1 bath • 1253 ft²
4 bedroom terraced house for sale in Holyrood Avenue, Bridlington, East Yorkshire, YO15 — £158,000 • 4 bed • 1 bath • 1253 ft²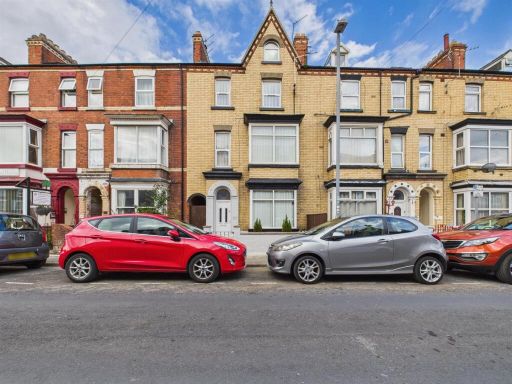 9 bedroom terraced house for sale in Windsor Crescent, Bridlington, YO15 — £250,000 • 9 bed • 4 bath • 2140 ft²
9 bedroom terraced house for sale in Windsor Crescent, Bridlington, YO15 — £250,000 • 9 bed • 4 bath • 2140 ft²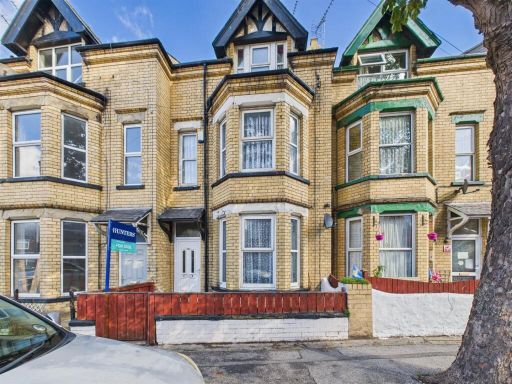 4 bedroom terraced house for sale in Lansdowne Road, Bridlington, YO15 — £148,000 • 4 bed • 1 bath • 1350 ft²
4 bedroom terraced house for sale in Lansdowne Road, Bridlington, YO15 — £148,000 • 4 bed • 1 bath • 1350 ft²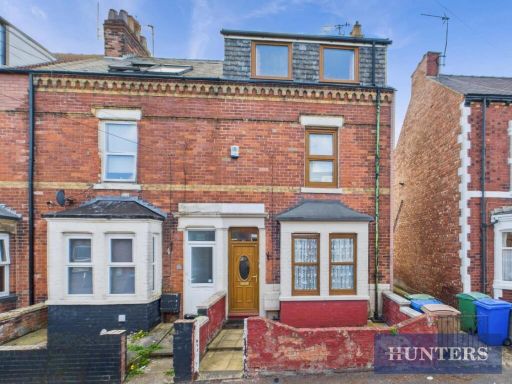 4 bedroom end of terrace house for sale in Fairfield Road, Bridlington, YO15 — £140,000 • 4 bed • 1 bath • 1281 ft²
4 bedroom end of terrace house for sale in Fairfield Road, Bridlington, YO15 — £140,000 • 4 bed • 1 bath • 1281 ft²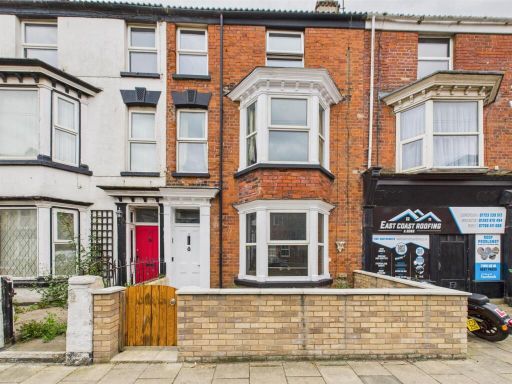 5 bedroom terraced house for sale in West Street, Bridlington, YO15 — £180,000 • 5 bed • 1 bath • 1549 ft²
5 bedroom terraced house for sale in West Street, Bridlington, YO15 — £180,000 • 5 bed • 1 bath • 1549 ft²























































