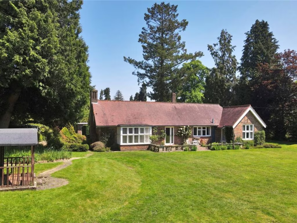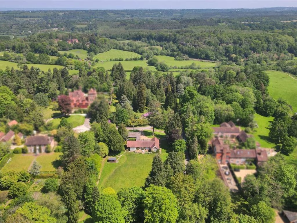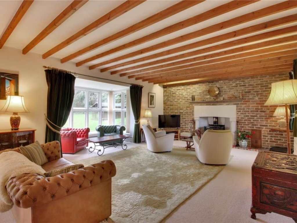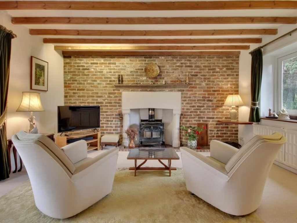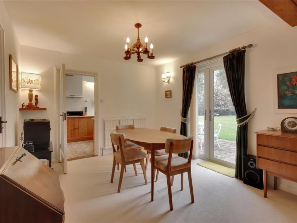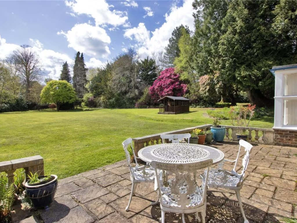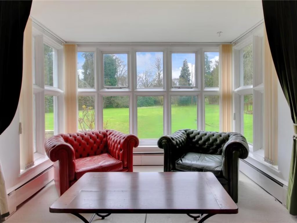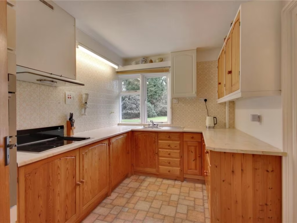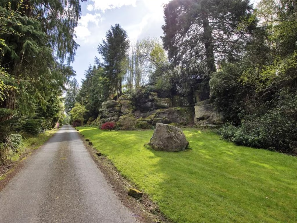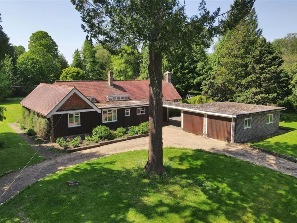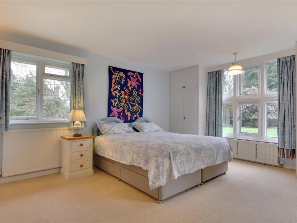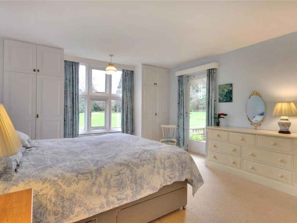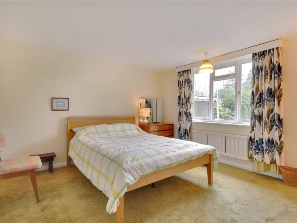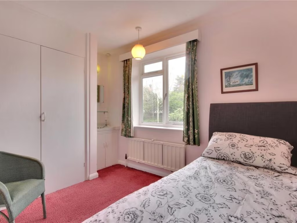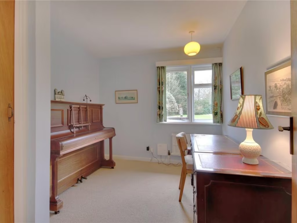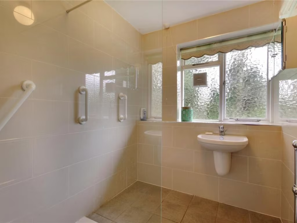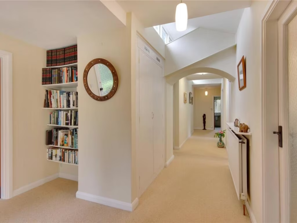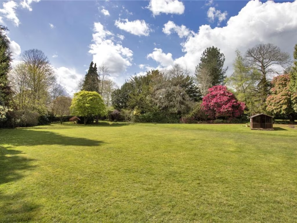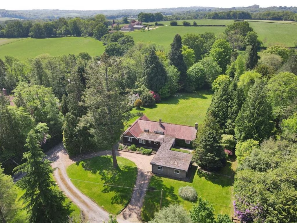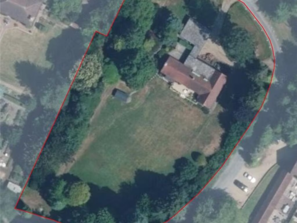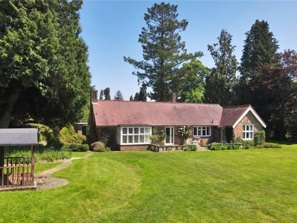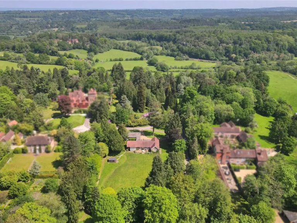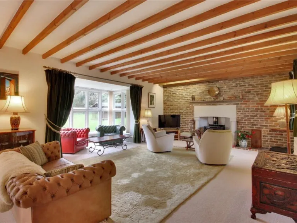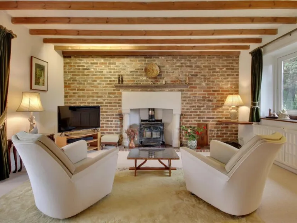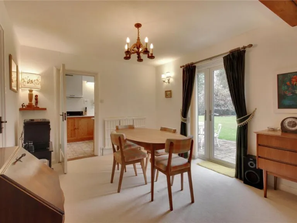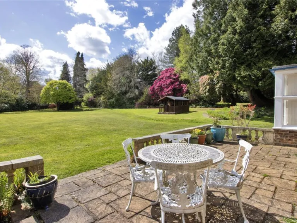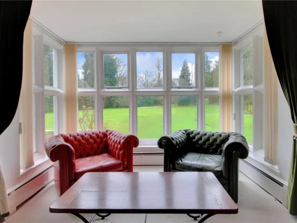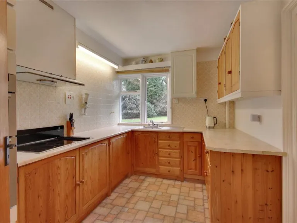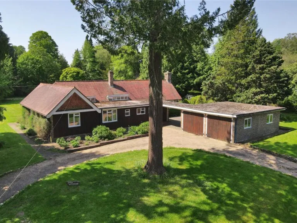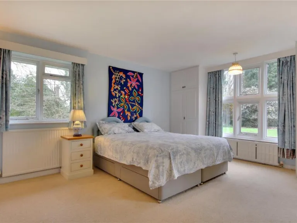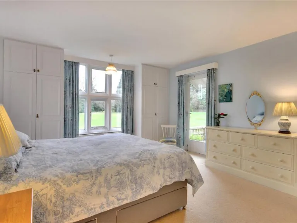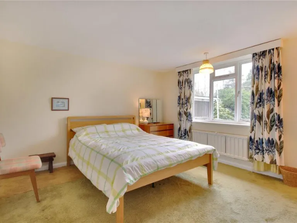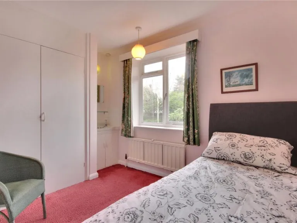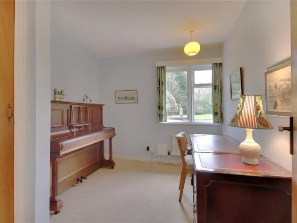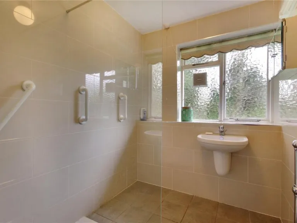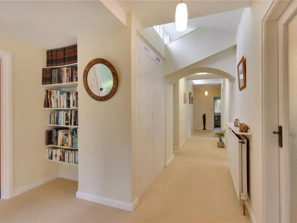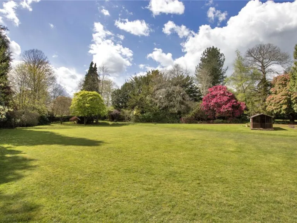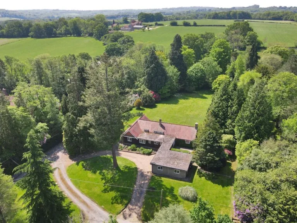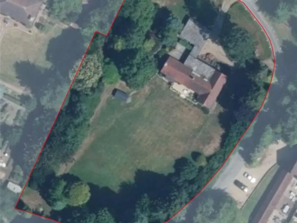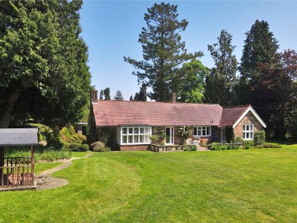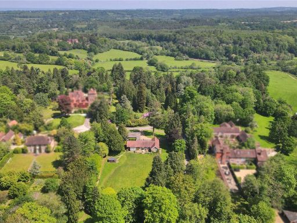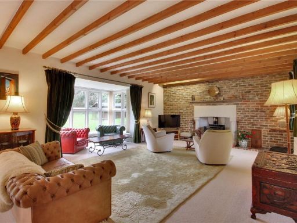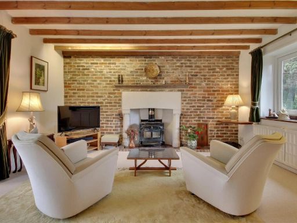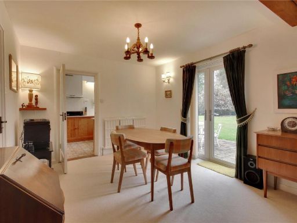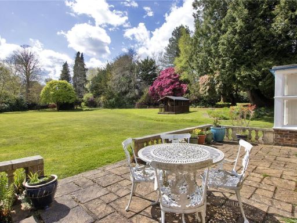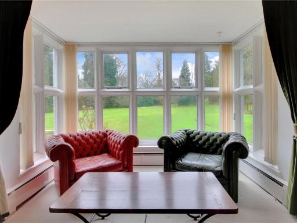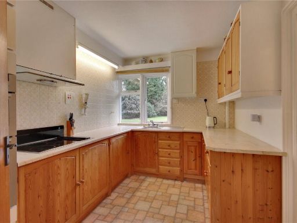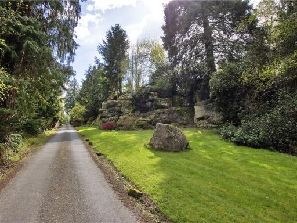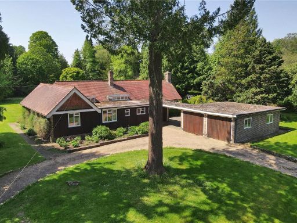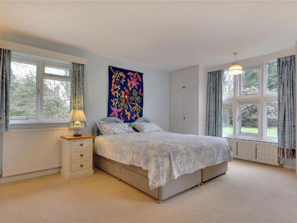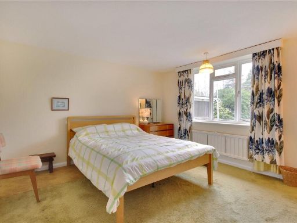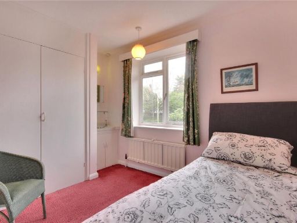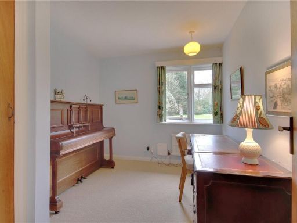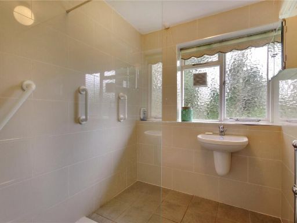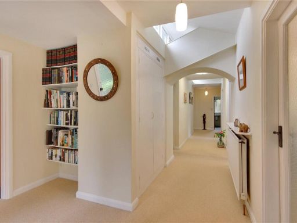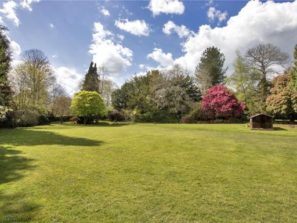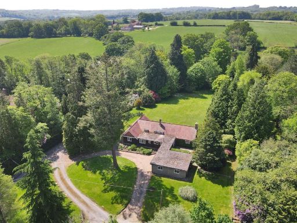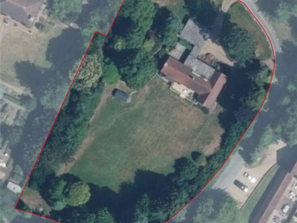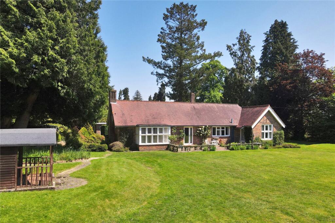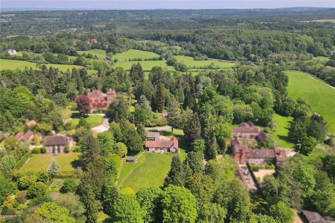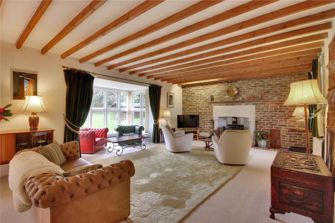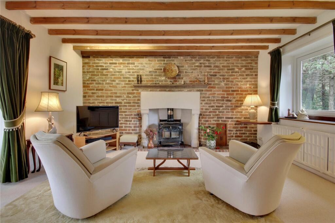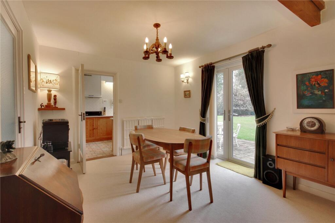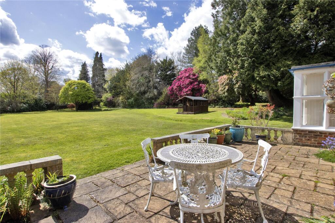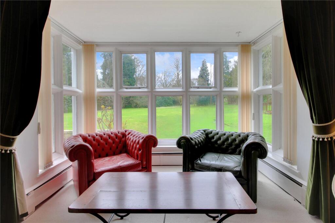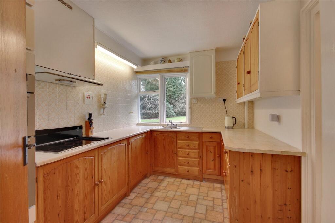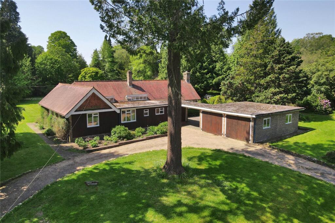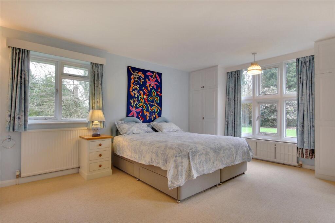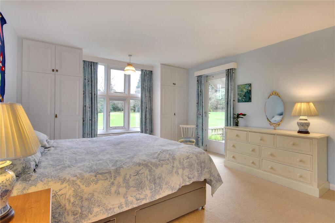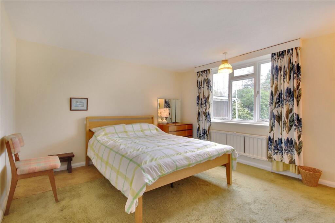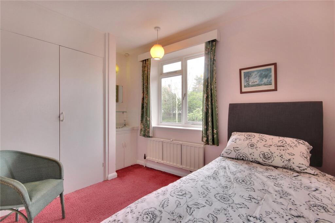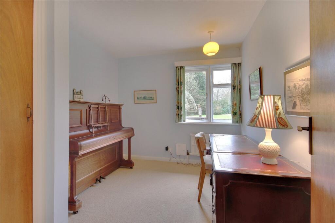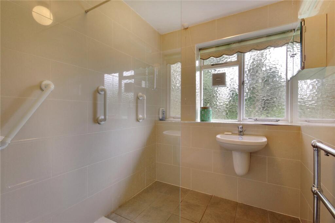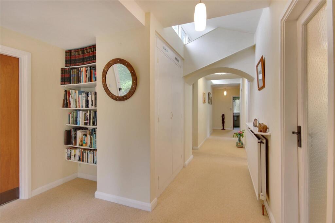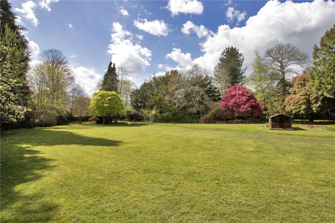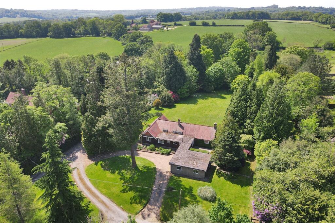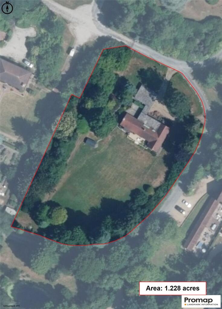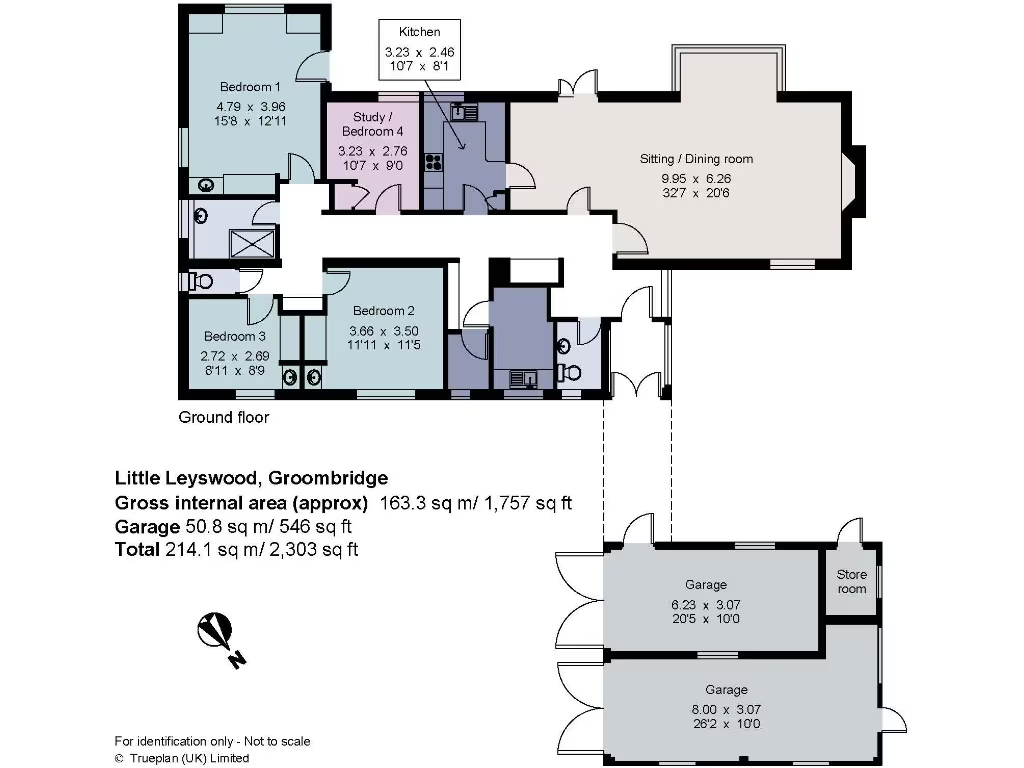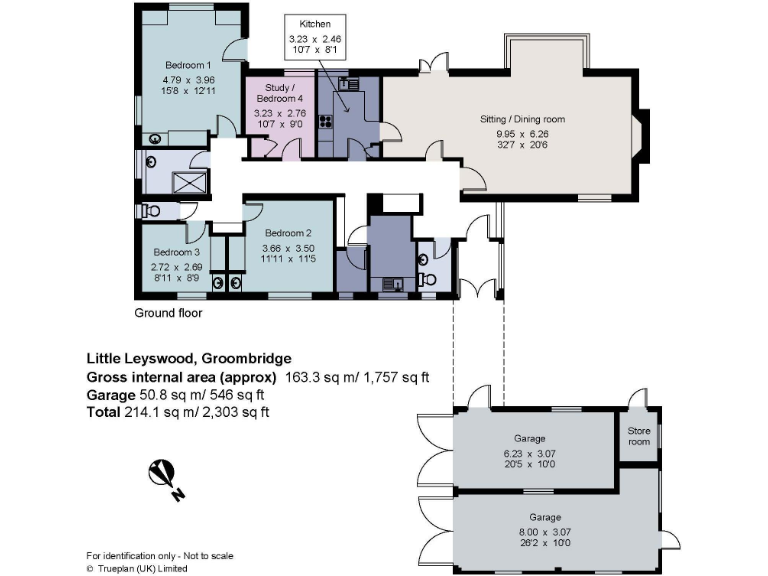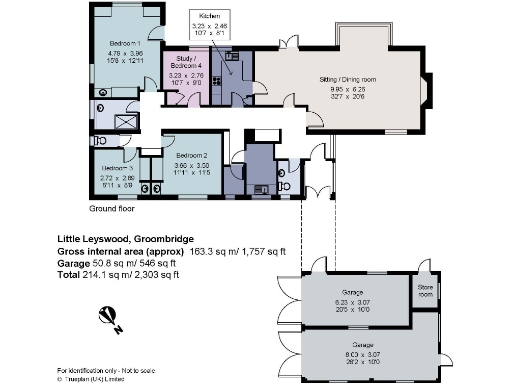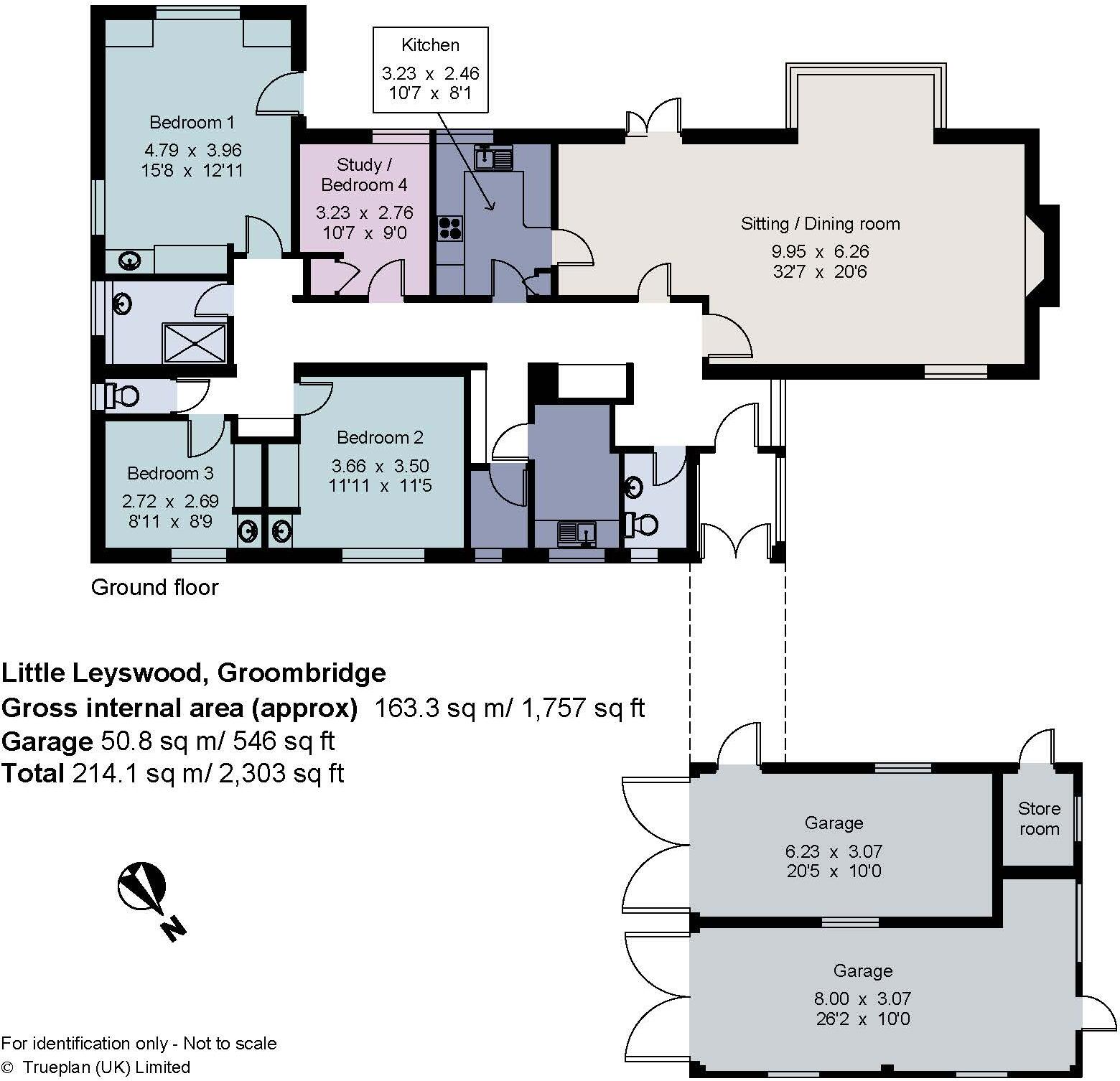Summary - Little Leyswood, Corseley Road, Groombridge TN3 9PH
4 bed 1 bath Bungalow
Chain-free, single-storey home with huge private gardens and strong modernisation potential.
- Detached four-bedroom bungalow on approximately 1.22-acre private plot
- Large open-plan sitting/dining room with wood-burning stove
- Principal bedroom with direct access to terrace and gardens
- Double garage, gardeners' store and ample tandem parking
- Oil-fired central heating; EPC rating D
- Private/shared drainage may not meet current regulations — investigate
- Single family bathroom plus separate WC for four bedrooms
- Annual driveway maintenance contribution £120 per vehicle
Set within private, park-like grounds of approximately 1.22 acres, Little Leyswood is a spacious, single-storey home that combines period estate character with flexible living. The bungalow offers a large, open-plan sitting/dining room with a wood-burning stove and bay window, a well-equipped pine kitchen, utility room, sizeable double garage and plentiful built-in storage. The principal bedroom opens directly to the terrace and mature gardens, creating a peaceful indoor–outdoor flow.
This detached, four-bedroom bungalow is chain free and presented in good order while offering clear potential to personalise and modernise. Practical features include double glazing (pre-2002), oil central heating with boiler and radiators, off-street parking on a gravel carriage drive and private drainage. The plot’s scale and established tree and shrub planting provide strong privacy and scope for garden projects, extensions or landscaping (subject to consents).
Buyers should note material considerations: the property is heated by an oil system, has an EPC rating of D and relies on a private/shared drainage arrangement which the seller believes may not meet current regulations — buyers should investigate. There is one family bathroom (plus separate WC) serving four bedrooms and an annual contribution of £120 per vehicle is payable for driveway maintenance under the estate right of way. Council tax is described as quite expensive.
Positioned in a semi-rural setting just outside Groombridge village, the house is well placed for local primary schools, village amenities and rail links — Eridge station is about 1.5 miles (links to London Bridge from roughly 60 minutes). Tunbridge Wells is around 6.3 miles away for broader services and shopping. This is an attractive proposition for families or those seeking single-level living with roomy grounds and scope to adapt the property over time.
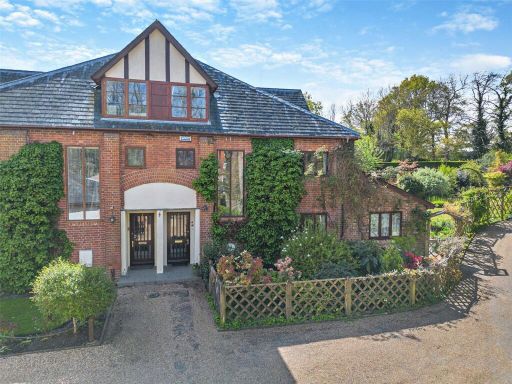 5 bedroom semi-detached house for sale in Corseley Road, Groombridge, Tunbridge Wells, East Sussex, TN3 — £1,100,000 • 5 bed • 3 bath • 3899 ft²
5 bedroom semi-detached house for sale in Corseley Road, Groombridge, Tunbridge Wells, East Sussex, TN3 — £1,100,000 • 5 bed • 3 bath • 3899 ft²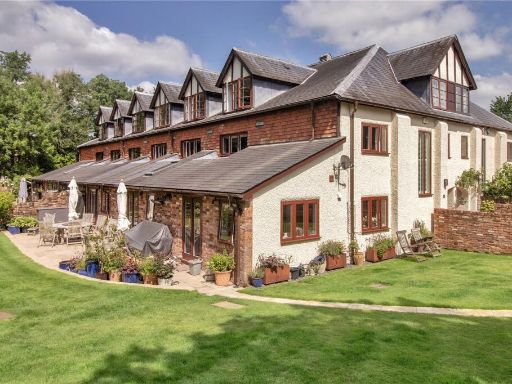 5 bedroom semi-detached house for sale in Corseley Road, Groombridge, Tunbridge Wells, East Sussex, TN3 — £1,200,000 • 5 bed • 3 bath • 3905 ft²
5 bedroom semi-detached house for sale in Corseley Road, Groombridge, Tunbridge Wells, East Sussex, TN3 — £1,200,000 • 5 bed • 3 bath • 3905 ft²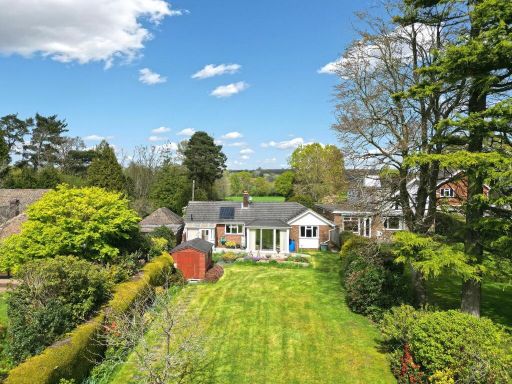 2 bedroom detached bungalow for sale in Withyham Road, Rural Groombridge, TN3 — £625,000 • 2 bed • 1 bath • 1038 ft²
2 bedroom detached bungalow for sale in Withyham Road, Rural Groombridge, TN3 — £625,000 • 2 bed • 1 bath • 1038 ft²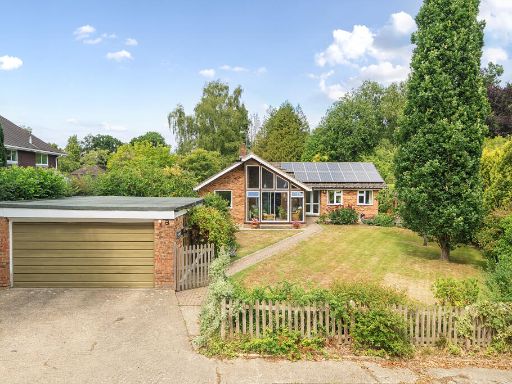 4 bedroom house for sale in Corseley Road, Groombridge, TN3 — £895,000 • 4 bed • 2 bath • 1889 ft²
4 bedroom house for sale in Corseley Road, Groombridge, TN3 — £895,000 • 4 bed • 2 bath • 1889 ft²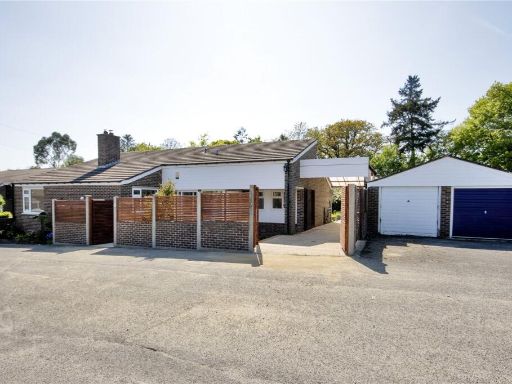 4 bedroom bungalow for sale in Lakeside Close, Bough Beech, Edenbridge, Kent, TN8 — £845,000 • 4 bed • 2 bath • 1212 ft²
4 bedroom bungalow for sale in Lakeside Close, Bough Beech, Edenbridge, Kent, TN8 — £845,000 • 4 bed • 2 bath • 1212 ft²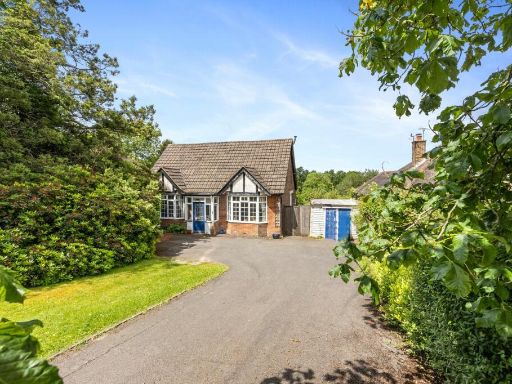 4 bedroom chalet for sale in Argos Hill, Rotherfield, TN6 — £525,000 • 4 bed • 1 bath • 14833 ft²
4 bedroom chalet for sale in Argos Hill, Rotherfield, TN6 — £525,000 • 4 bed • 1 bath • 14833 ft²