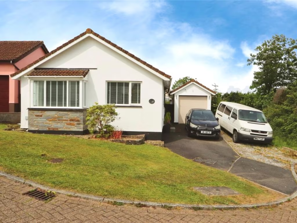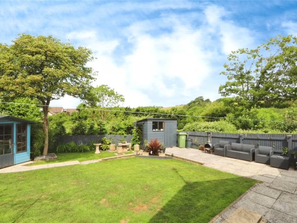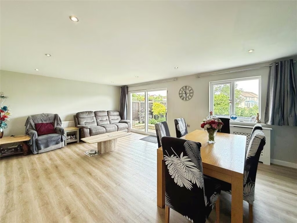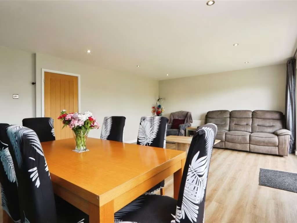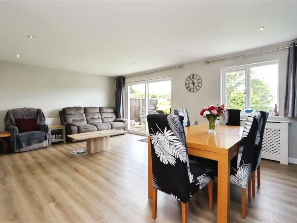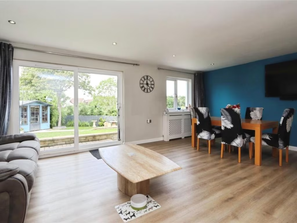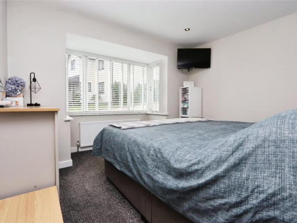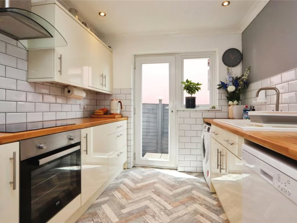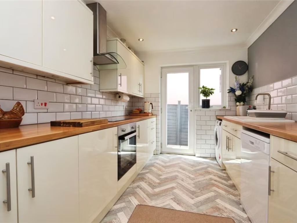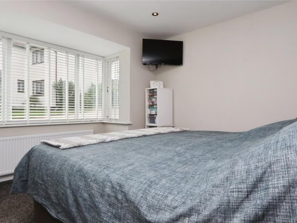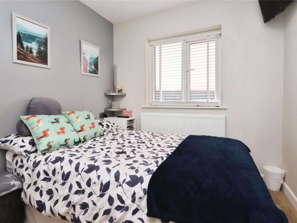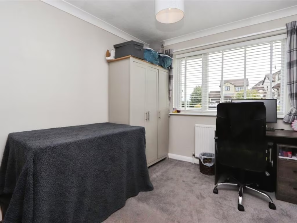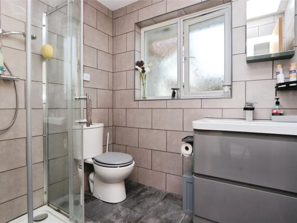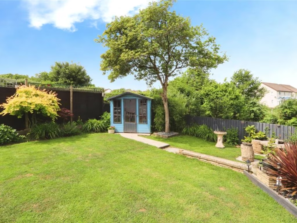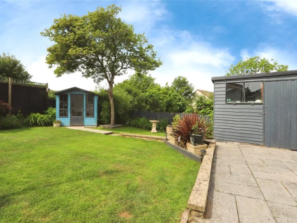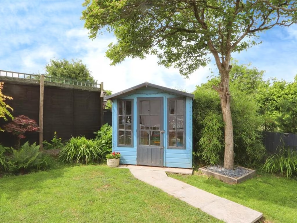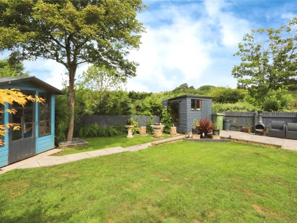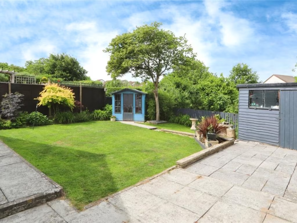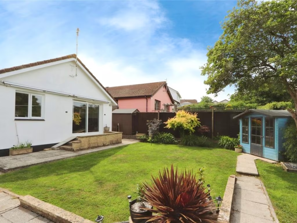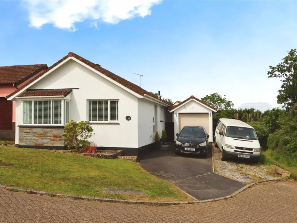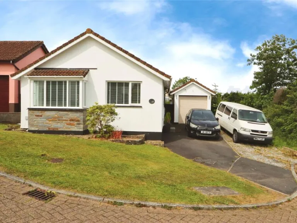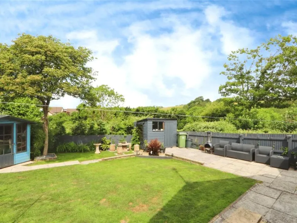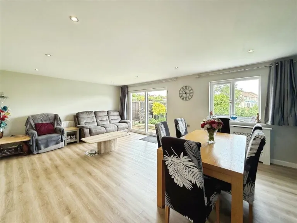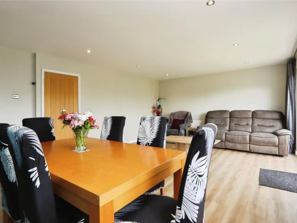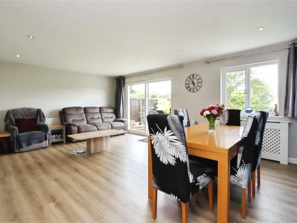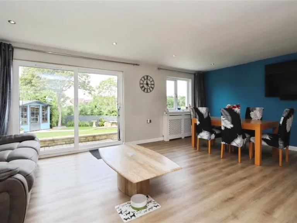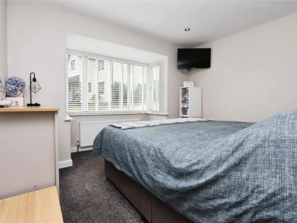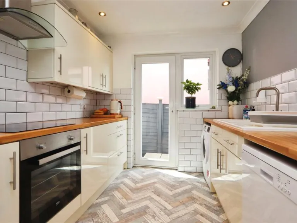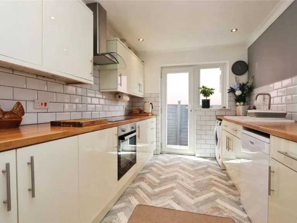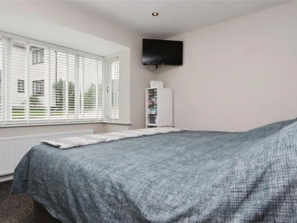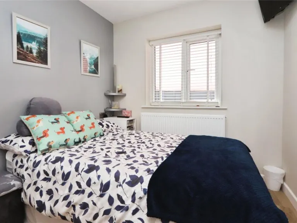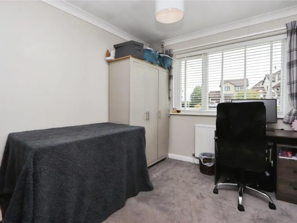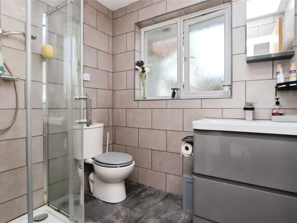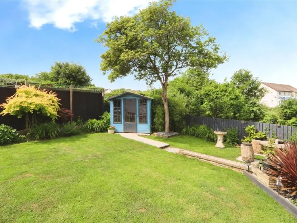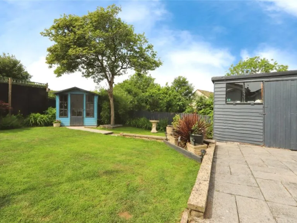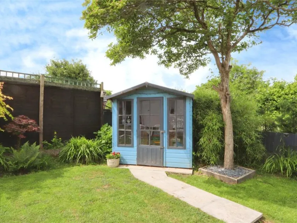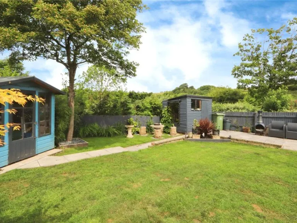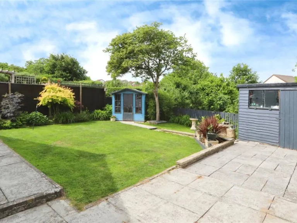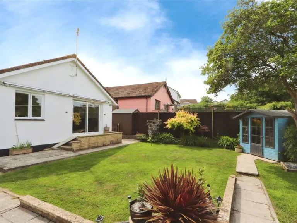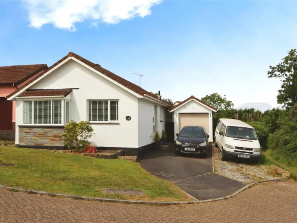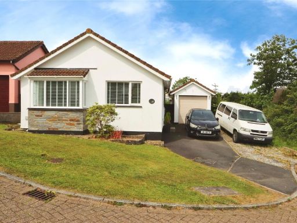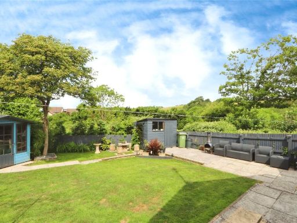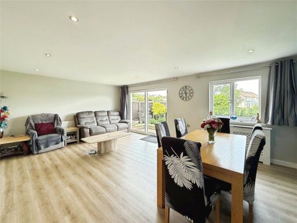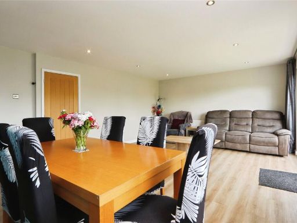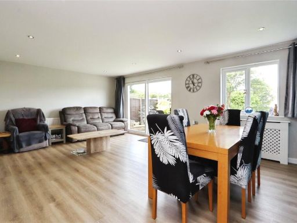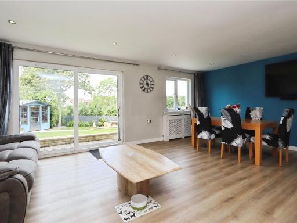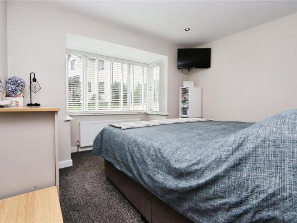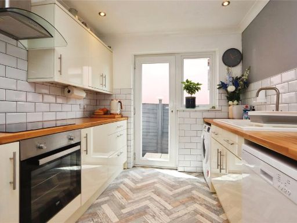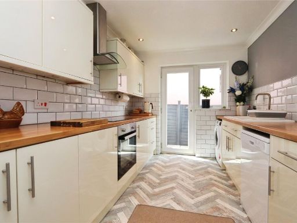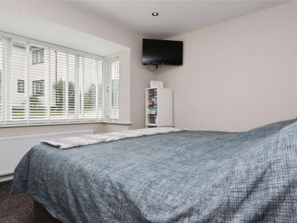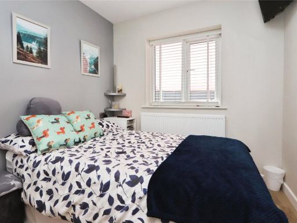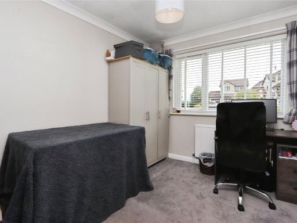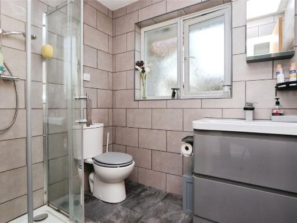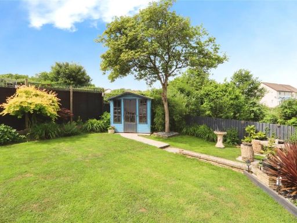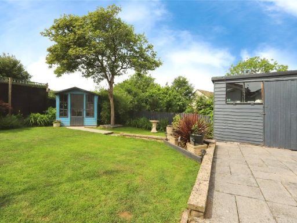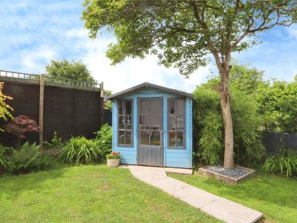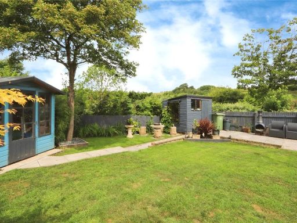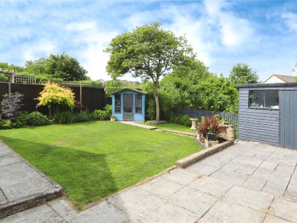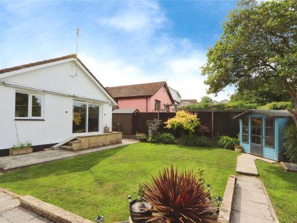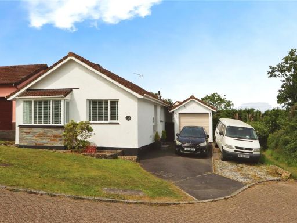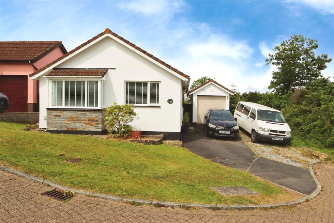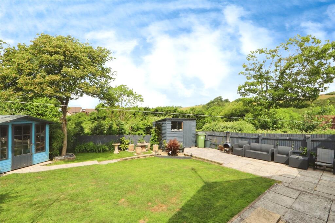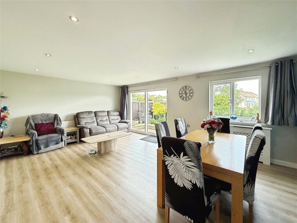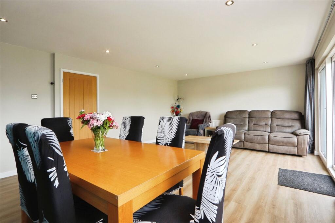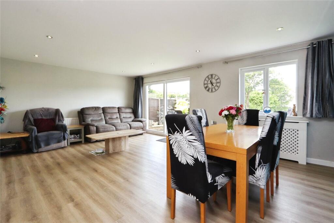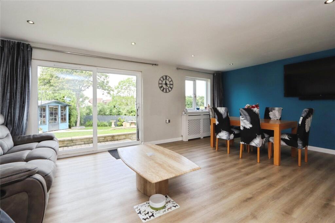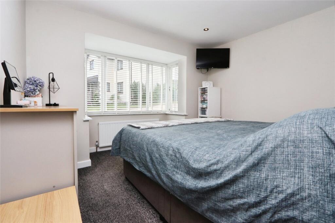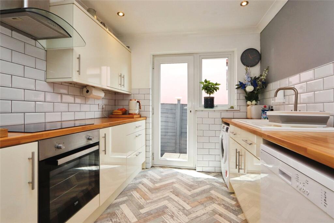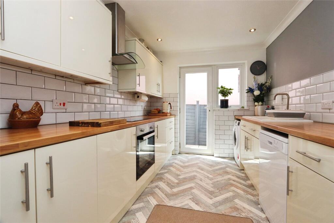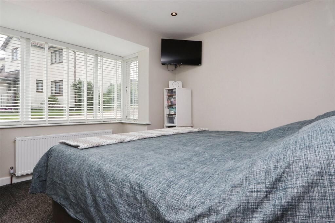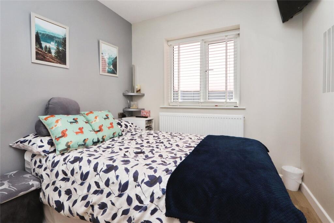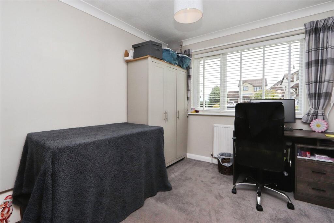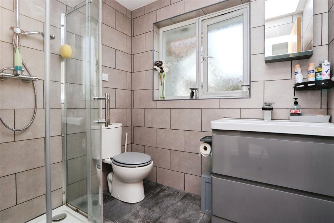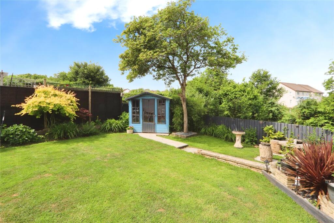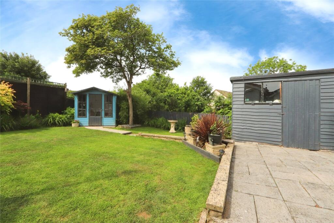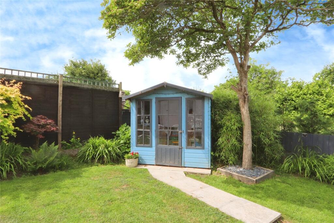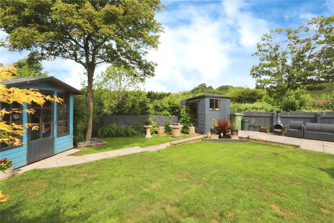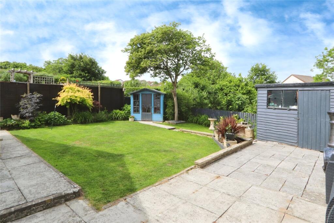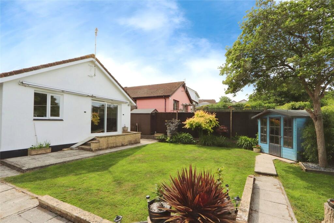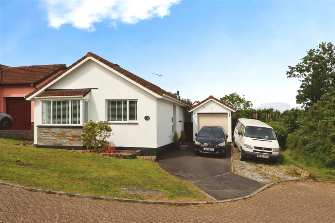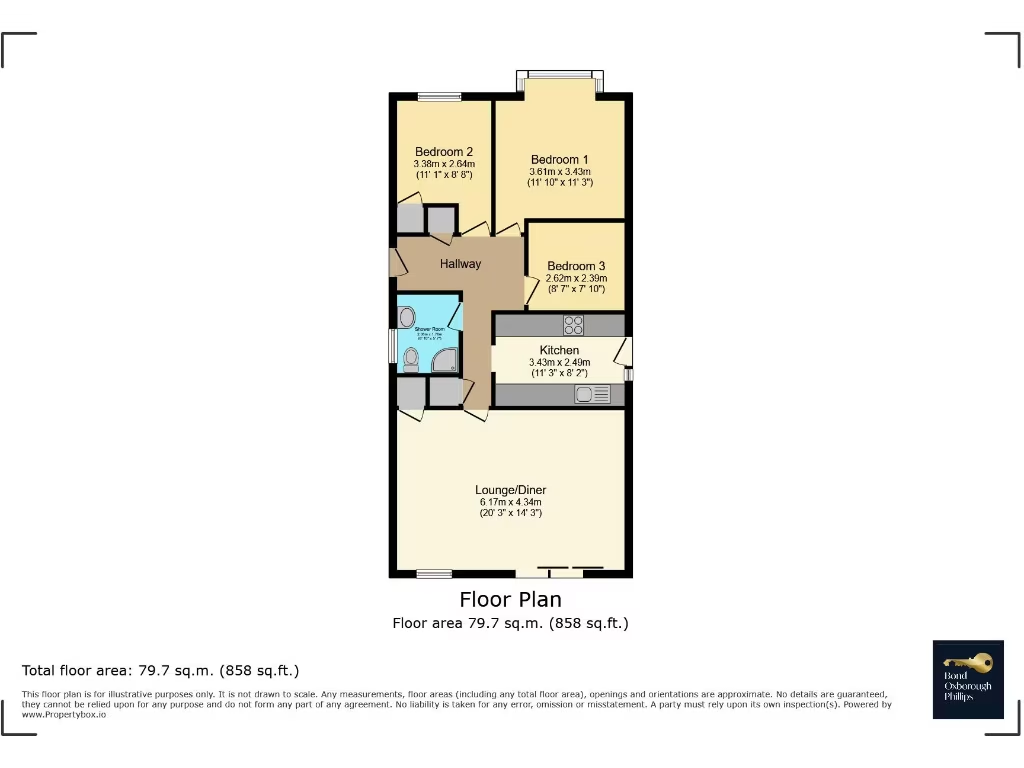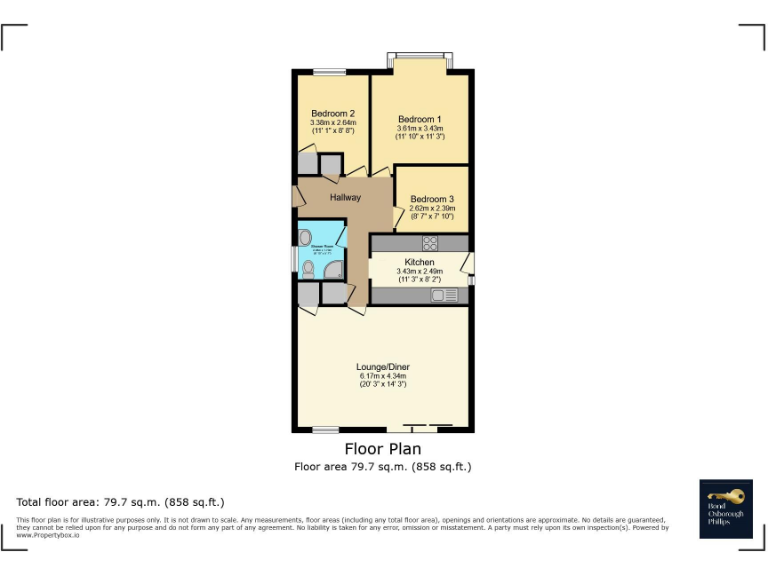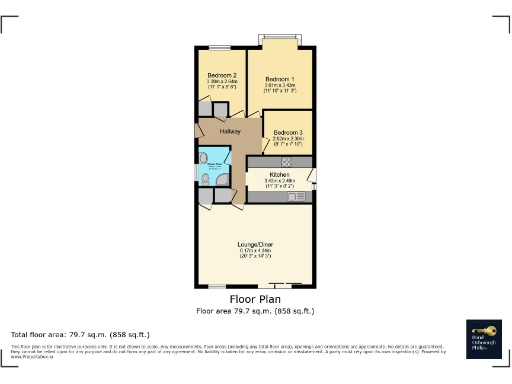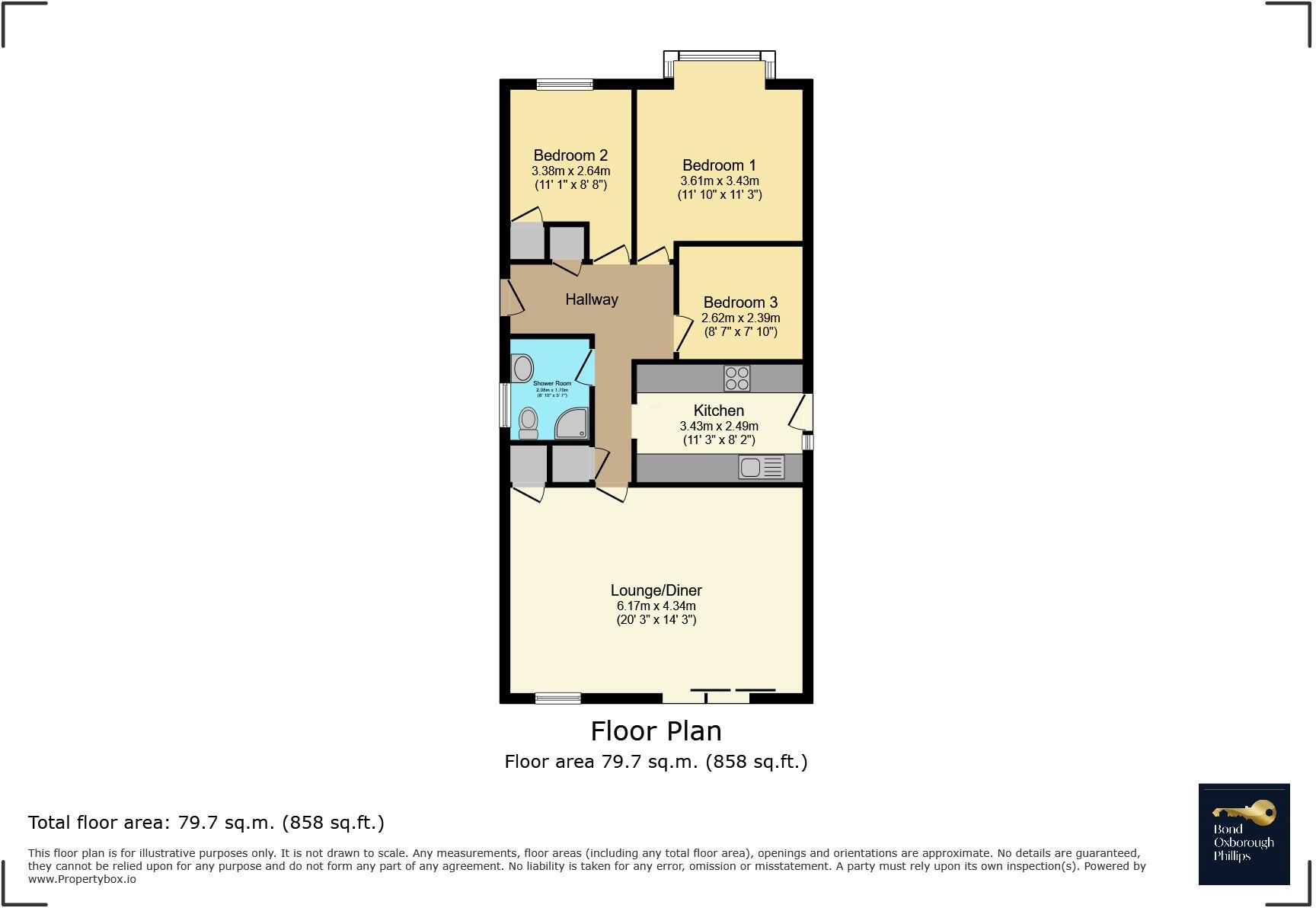Summary - 35 KENWITH VIEW BIDEFORD EX39 3RH
3 bed 1 bath Bungalow
Renovated three-bed bungalow on a level plot with countryside views and garage.
Renovated detached bungalow on a generous, level plot with countryside views
Expansive lounge/diner opening to rear garden and woodland beyond
Three double-bedrooms; main bedroom features a bay window
Contemporary kitchen; stylish shower room (single bathroom, no en-suite)
Plenty of driveway parking plus garage and loft access
Fully enclosed rear garden with lawn, summerhouse and shed
Double glazing present, install date unknown — check for upgrades
Built 1983–1990; allow for typical mid-life maintenance
This detached three-bedroom bungalow on Kenwith View has been thoughtfully renovated to offer comfortable, low-maintenance living on a generous, level plot. The contemporary kitchen, stylish shower room and expansive lounge/diner provide a bright, practical layout that suits couples or growing families seeking single-storey living in a peaceful cul-de-sac. Countryside and woodland views to the rear create a pleasant sense of space and privacy.
Practical benefits include plentiful driveway parking, a garage, loft access and a fully enclosed rear garden with level lawn, summerhouse and shed — ideal for children, pets or outdoor entertaining. The property is freehold, has mains gas central heating, double glazing (install date unknown) and is in an affluent, low-crime area with good broadband speeds and local schools rated Good.
Notable points to consider: the home has a single shower room (no en-suite), is an average overall size (approx. 858 sq ft) and was constructed in the 1980s, so buyers should allow for typical mid-life maintenance items. The property is newly renovated throughout, but specific dates for glazing and some fittings are not provided. Overall this is a comfortable, well-presented bungalow in a sought-after suburban location, best suited to families, downsizers or those wanting level living with garden space and countryside outlooks.
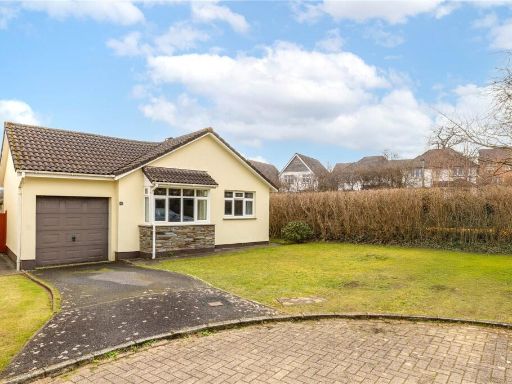 3 bedroom bungalow for sale in Valley View, Bideford, Devon, EX39 — £315,000 • 3 bed • 1 bath • 942 ft²
3 bedroom bungalow for sale in Valley View, Bideford, Devon, EX39 — £315,000 • 3 bed • 1 bath • 942 ft²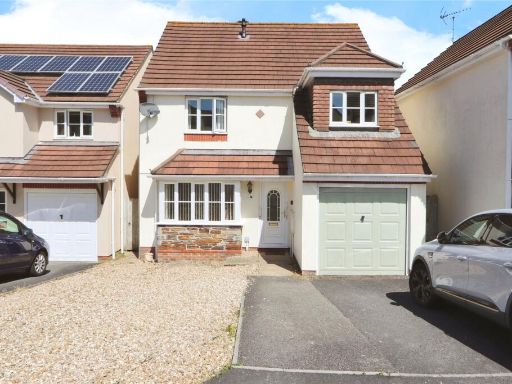 4 bedroom detached house for sale in Harvest Lane, Bideford, Devon, EX39 — £360,000 • 4 bed • 2 bath • 1275 ft²
4 bedroom detached house for sale in Harvest Lane, Bideford, Devon, EX39 — £360,000 • 4 bed • 2 bath • 1275 ft²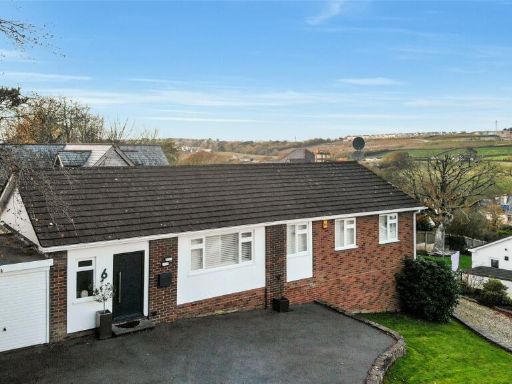 3 bedroom bungalow for sale in Northdene, Bideford, Devon, EX39 — £450,000 • 3 bed • 2 bath • 1464 ft²
3 bedroom bungalow for sale in Northdene, Bideford, Devon, EX39 — £450,000 • 3 bed • 2 bath • 1464 ft²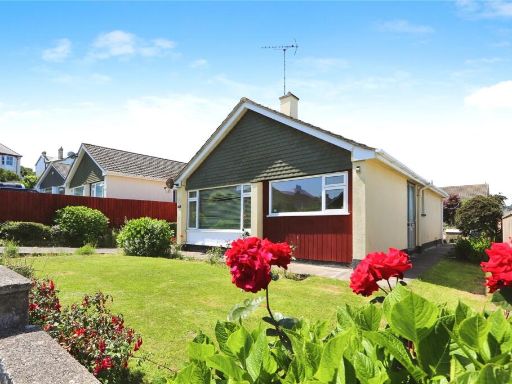 3 bedroom bungalow for sale in Daneshay, Northam, Bideford, EX39 — £325,000 • 3 bed • 1 bath • 975 ft²
3 bedroom bungalow for sale in Daneshay, Northam, Bideford, EX39 — £325,000 • 3 bed • 1 bath • 975 ft²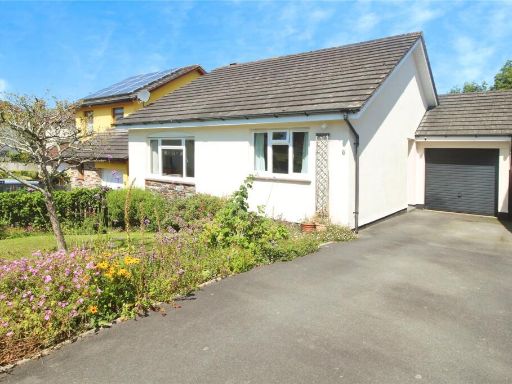 2 bedroom bungalow for sale in Water Park Road, Bideford, Devon, EX39 — £285,000 • 2 bed • 1 bath • 871 ft²
2 bedroom bungalow for sale in Water Park Road, Bideford, Devon, EX39 — £285,000 • 2 bed • 1 bath • 871 ft²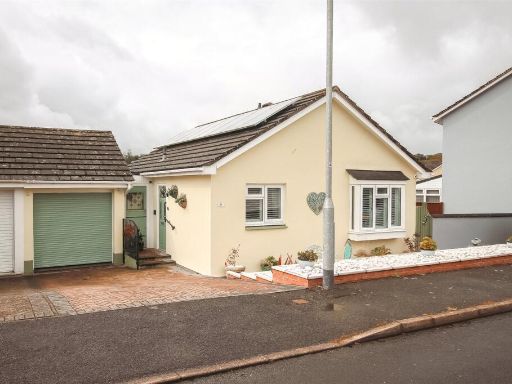 2 bedroom bungalow for sale in Gate Field Road, Bideford, EX39 — £310,000 • 2 bed • 1 bath • 539 ft²
2 bedroom bungalow for sale in Gate Field Road, Bideford, EX39 — £310,000 • 2 bed • 1 bath • 539 ft²