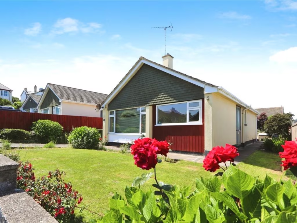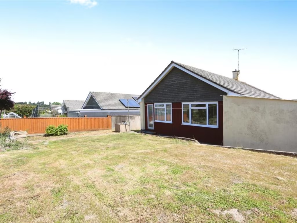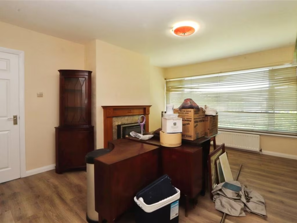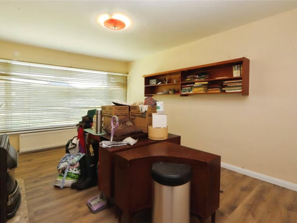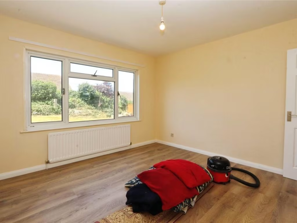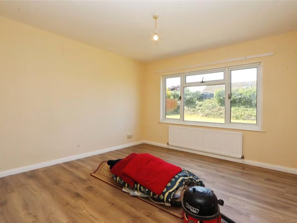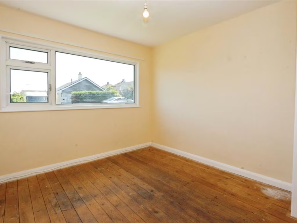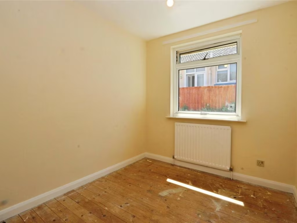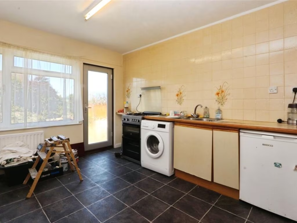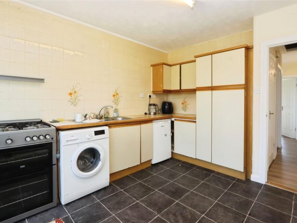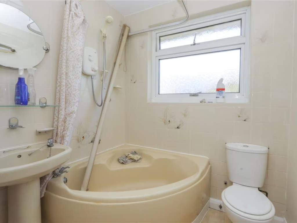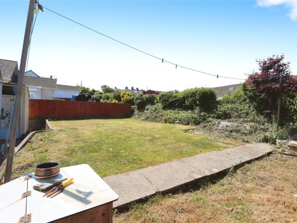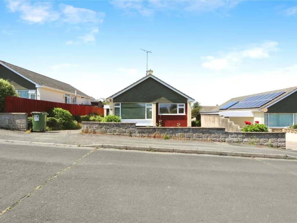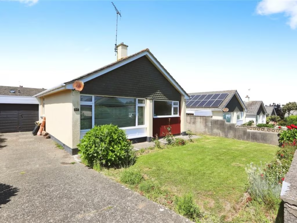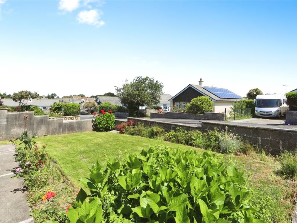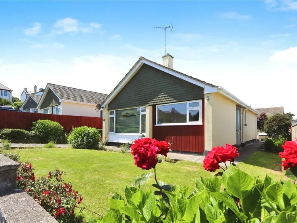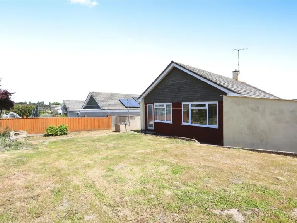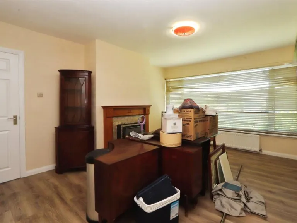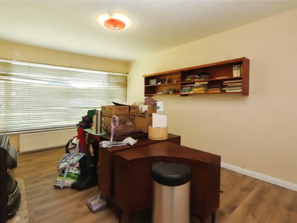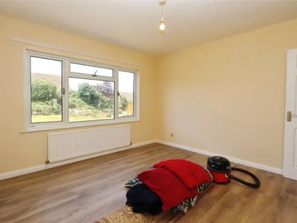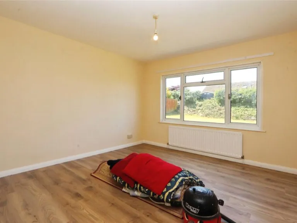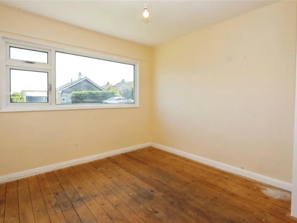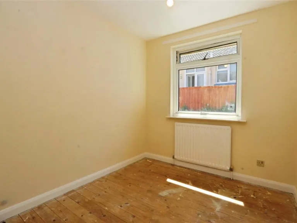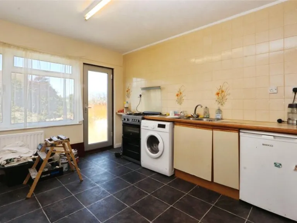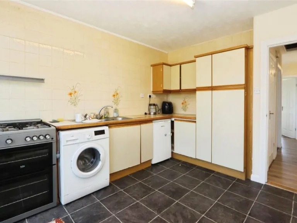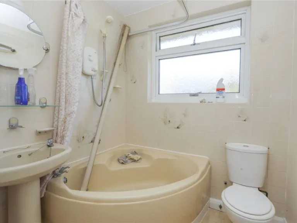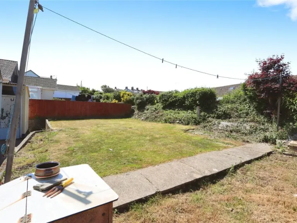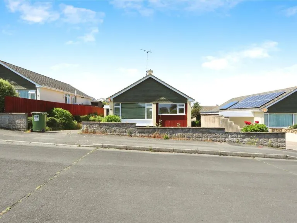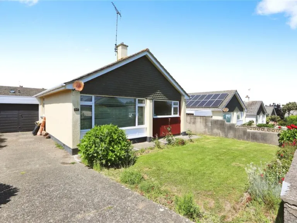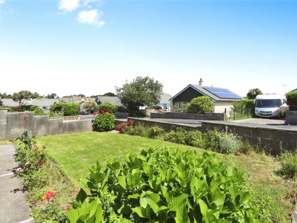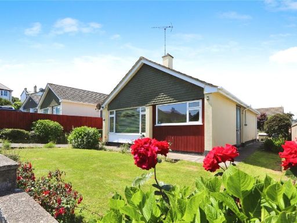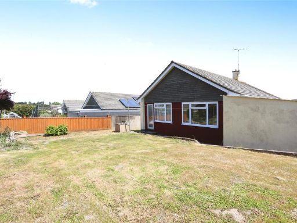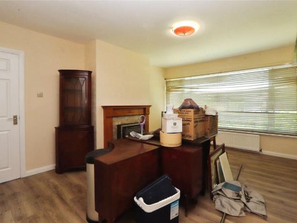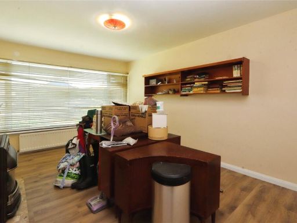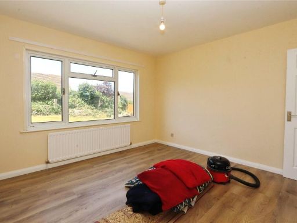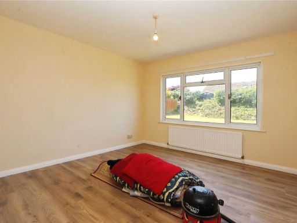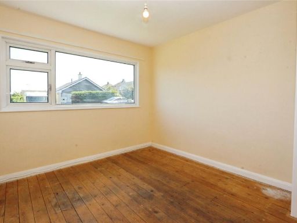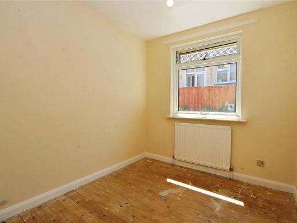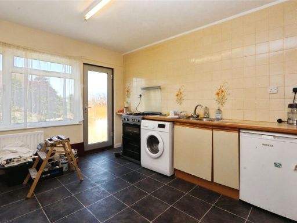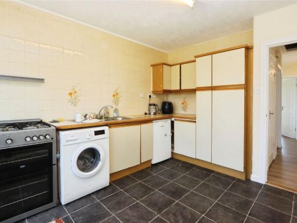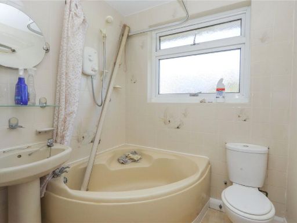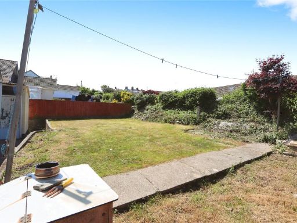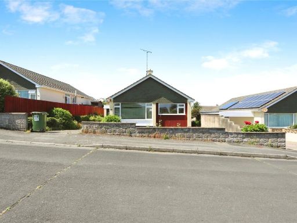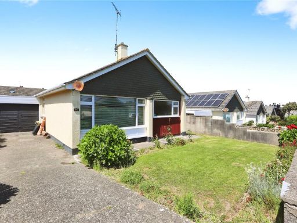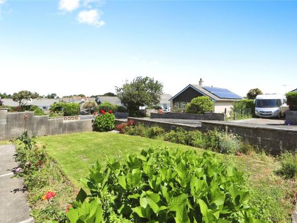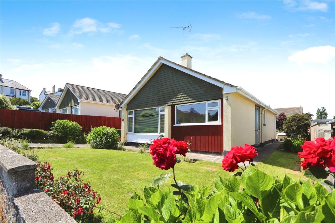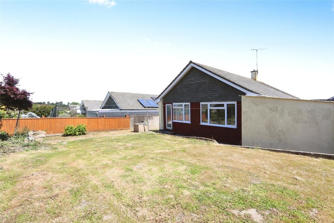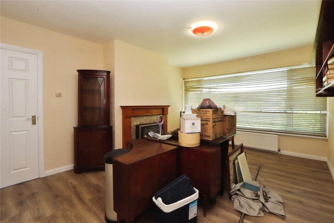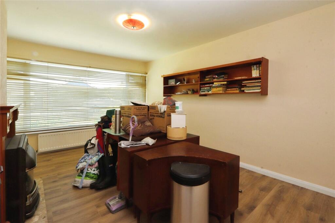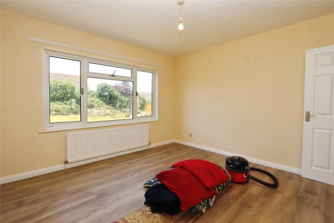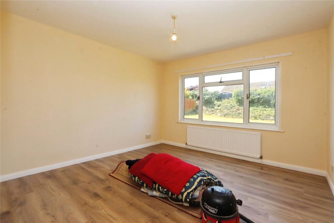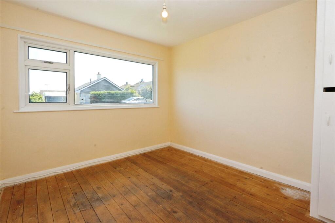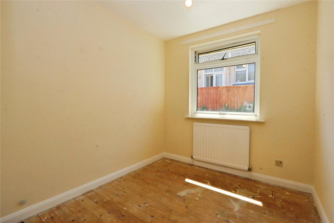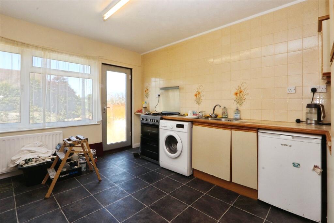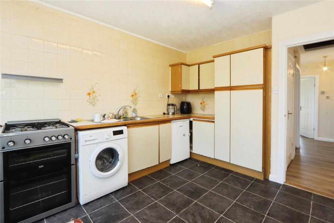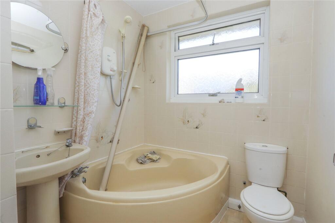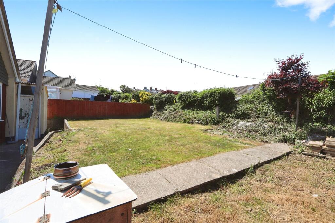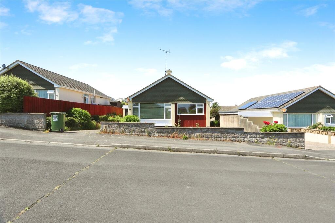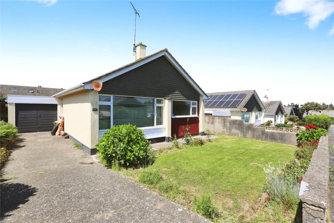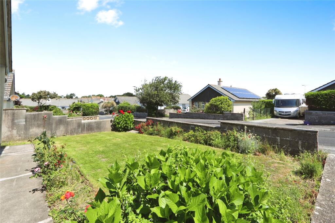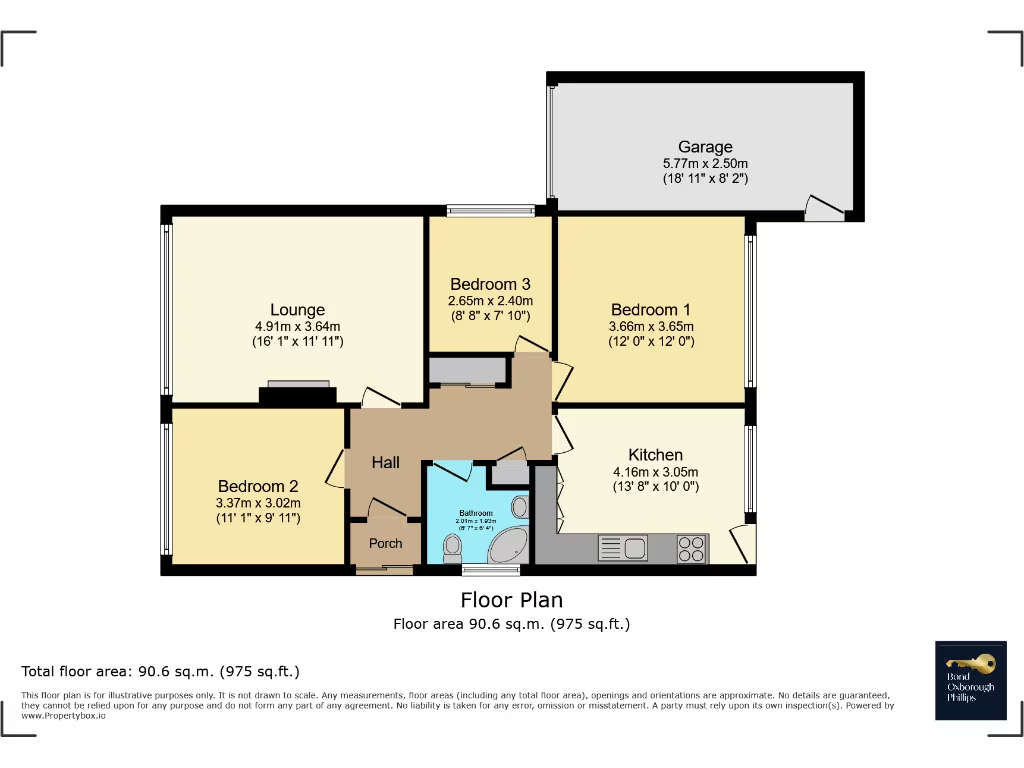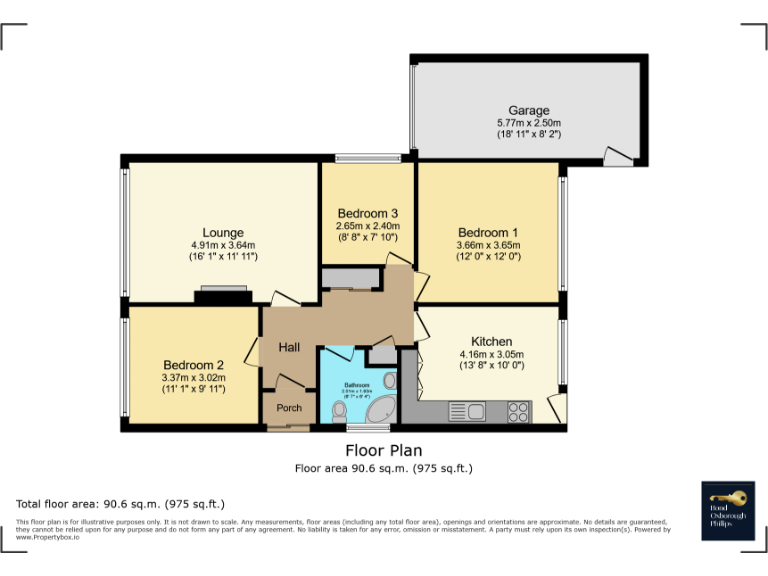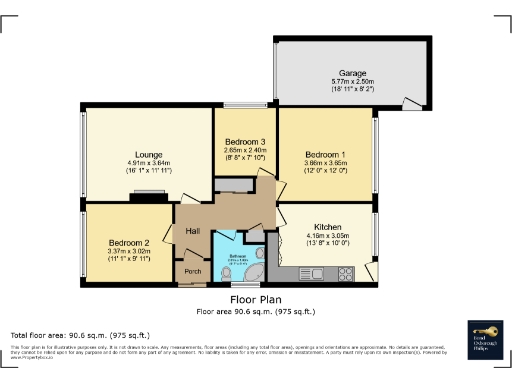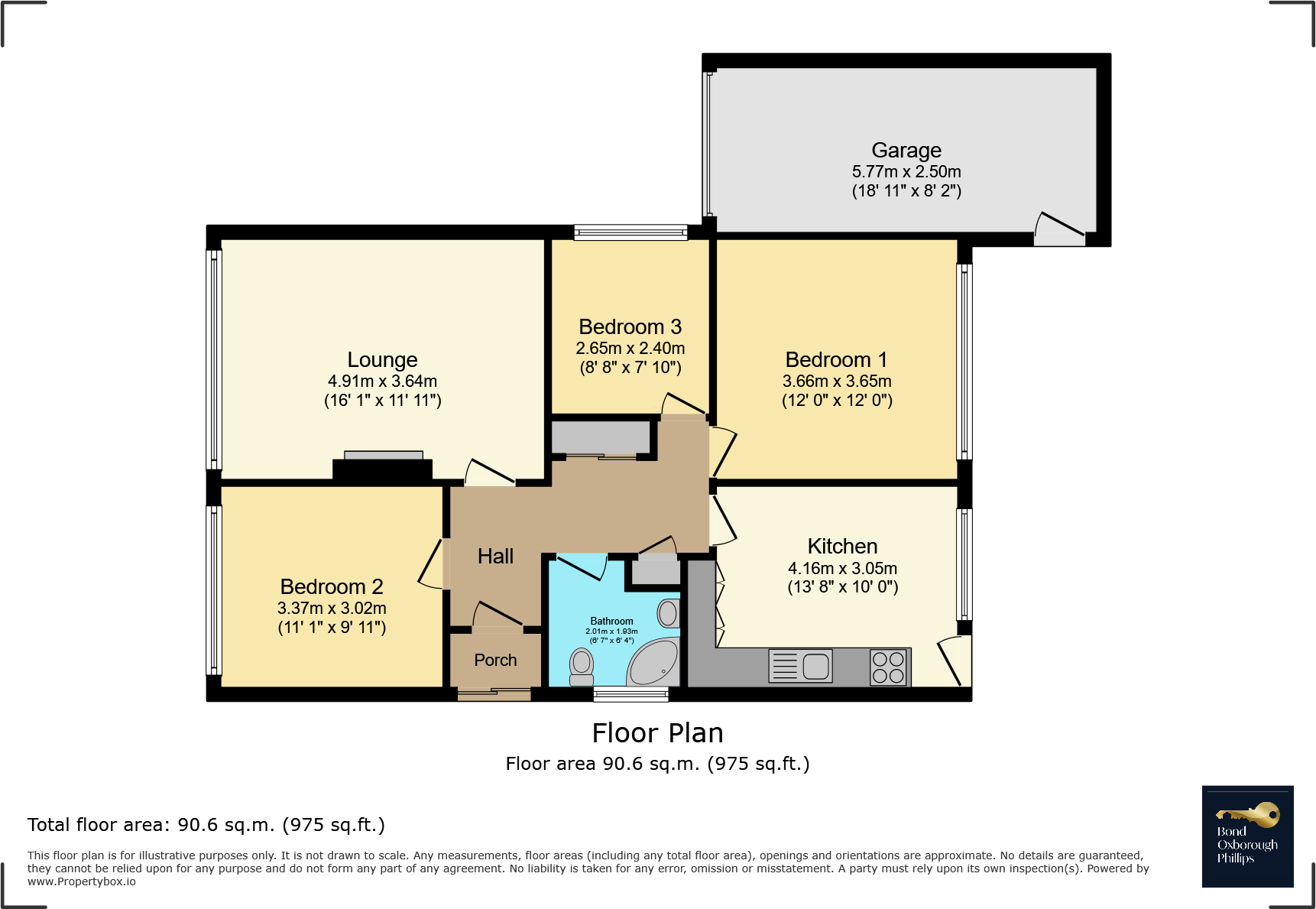Summary - 26, DANESHAY, BIDEFORD, NORTHAM EX39 1DG
3 bed 1 bath Bungalow
Bright rooms, garage and spacious garden ready for updating and personalisation.
Detached single-storey bungalow on a large, level plot
Set on a generous, level plot in a quiet Daneshay cul-de-sac, this detached three-bedroom bungalow offers straightforward single-storey living with clear scope to modernise and add value. The layout centres on a welcoming hallway with a bright lounge to the front and a generously sized kitchen ready for a contemporary refit. Two comfortable double bedrooms plus a third bedroom or home office provide flexible accommodation for downsizers, couples or small families.
The property is presented clean and neutral with quality flooring already in place, but it does require cosmetic renovation to bring the kitchen and bathroom up to modern standards. Practical features include an attached single garage with through-access to the rear, driveway parking and a large, level rear garden that offers space for landscaping, entertaining or a conservatory (subject to permissions).
Heating is by mains gas boiler and radiators and double glazing is installed (pre-2002). The bungalow was built in the late 1960s/early 1970s with cavity walls assumed to be uninsulated, so buyers should allow for potential energy-efficiency improvements. There is no recorded flood risk, local crime levels are very low and broadband speeds are fast — helpful for working from home.
With a manageable footprint, detached status and a sizeable plot, 26 Daneshay is a solid opportunity for someone seeking a peaceful, low-maintenance home to personalise. The property is freehold and council tax is described as affordable. Early viewing is recommended to assess the potential and required works in person.
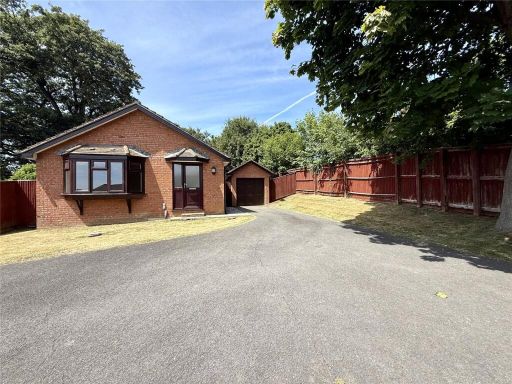 3 bedroom bungalow for sale in Hanson Park, Northam, Bideford, Devon, EX39 — £285,000 • 3 bed • 1 bath • 752 ft²
3 bedroom bungalow for sale in Hanson Park, Northam, Bideford, Devon, EX39 — £285,000 • 3 bed • 1 bath • 752 ft²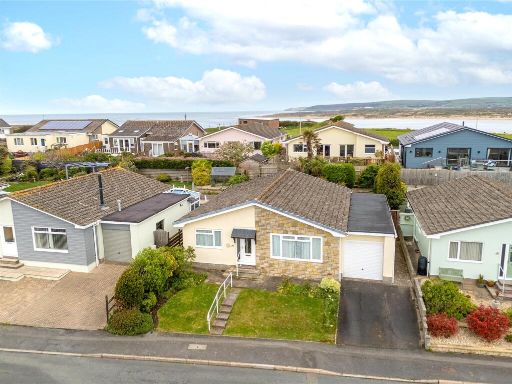 3 bedroom bungalow for sale in Riversmeet, Appledore, Bideford, EX39 — £425,000 • 3 bed • 1 bath • 1300 ft²
3 bedroom bungalow for sale in Riversmeet, Appledore, Bideford, EX39 — £425,000 • 3 bed • 1 bath • 1300 ft²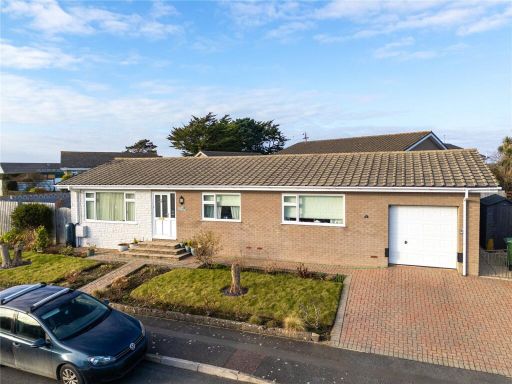 3 bedroom bungalow for sale in Riversmeet, Appledore, Bideford, EX39 — £450,000 • 3 bed • 2 bath • 1346 ft²
3 bedroom bungalow for sale in Riversmeet, Appledore, Bideford, EX39 — £450,000 • 3 bed • 2 bath • 1346 ft²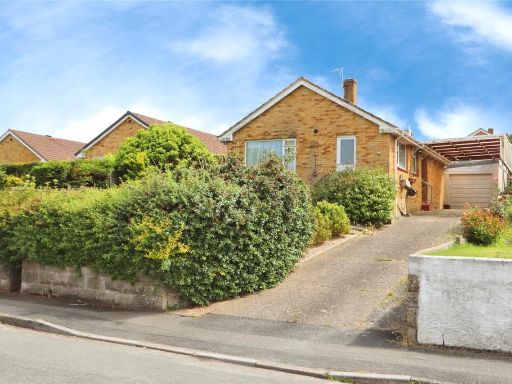 3 bedroom bungalow for sale in Tennacott Heights, Bideford, Devon, EX39 — £230,000 • 3 bed • 1 bath • 655 ft²
3 bedroom bungalow for sale in Tennacott Heights, Bideford, Devon, EX39 — £230,000 • 3 bed • 1 bath • 655 ft²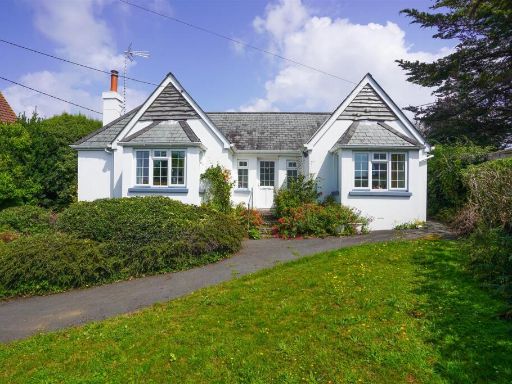 3 bedroom detached bungalow for sale in Graynfylde Drive, Bideford, EX39 — £350,000 • 3 bed • 1 bath • 851 ft²
3 bedroom detached bungalow for sale in Graynfylde Drive, Bideford, EX39 — £350,000 • 3 bed • 1 bath • 851 ft²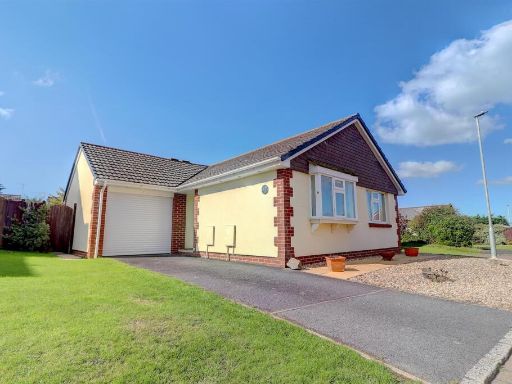 2 bedroom detached bungalow for sale in West Moor Close, Northam, EX39 — £299,950 • 2 bed • 1 bath • 590 ft²
2 bedroom detached bungalow for sale in West Moor Close, Northam, EX39 — £299,950 • 2 bed • 1 bath • 590 ft²