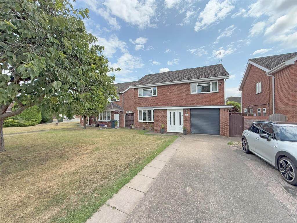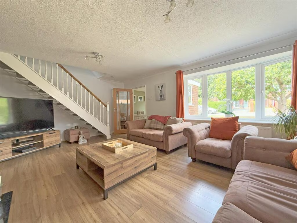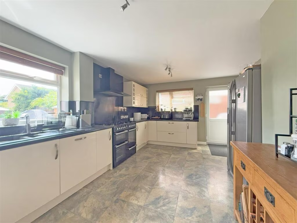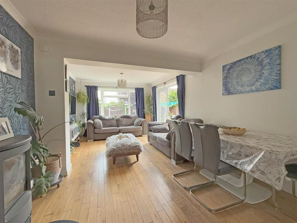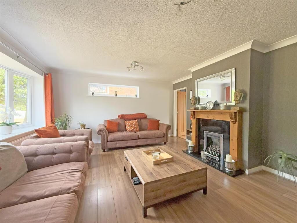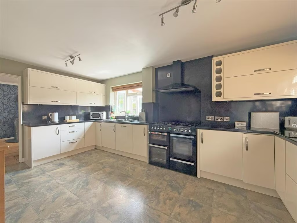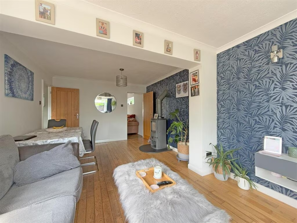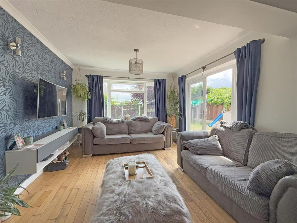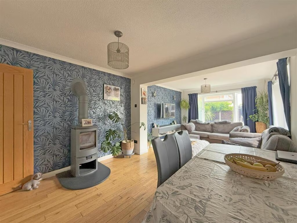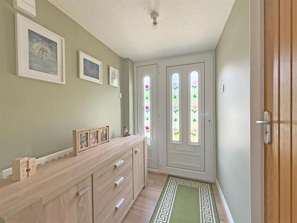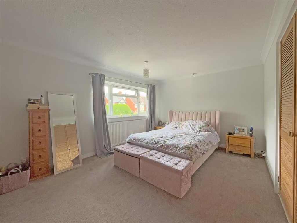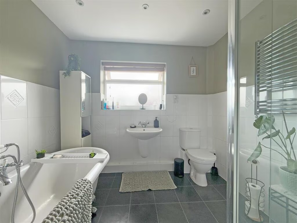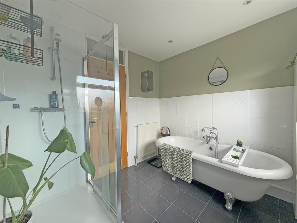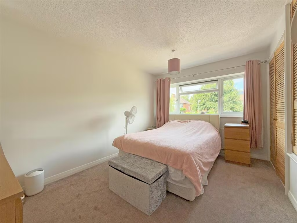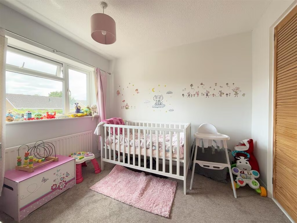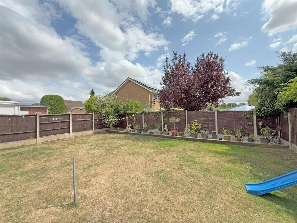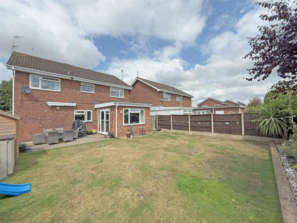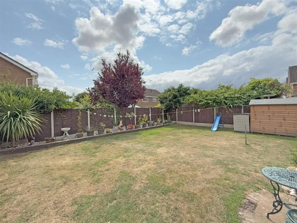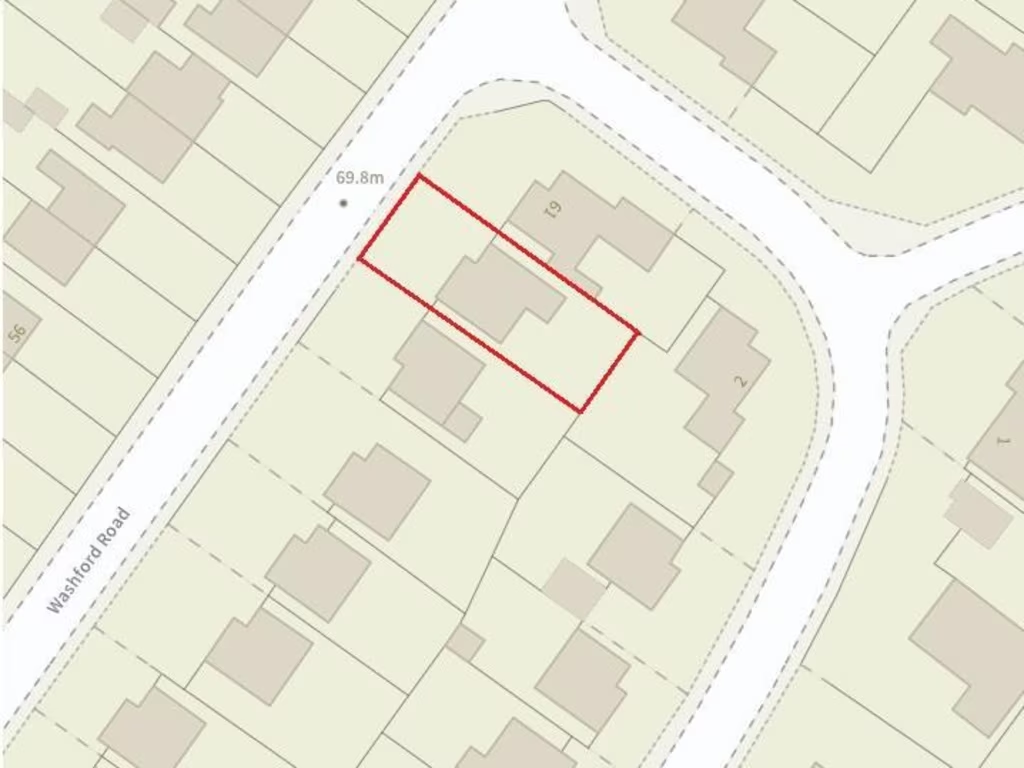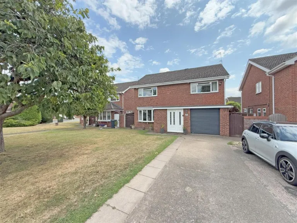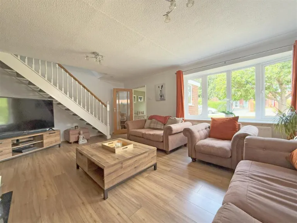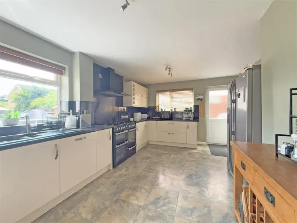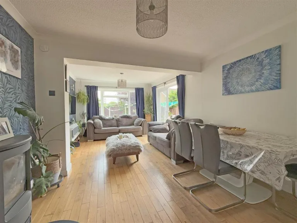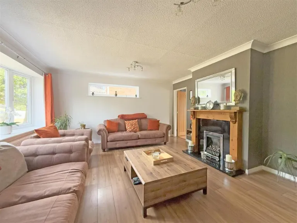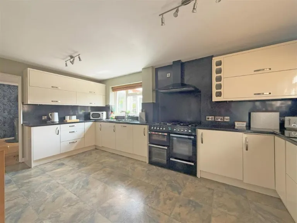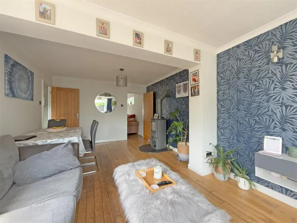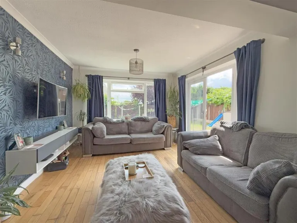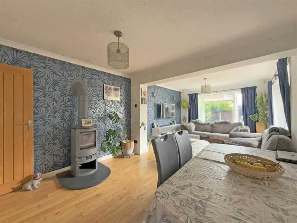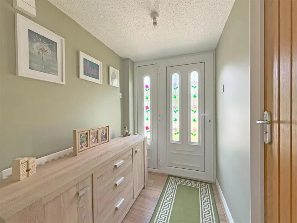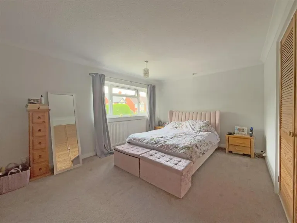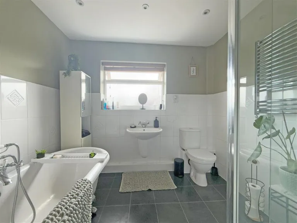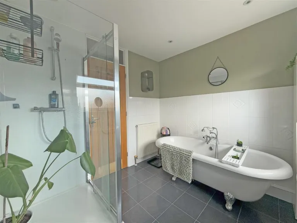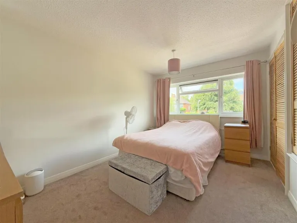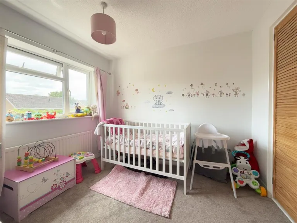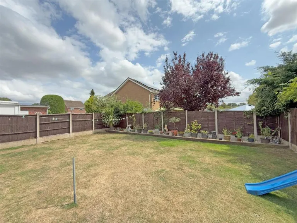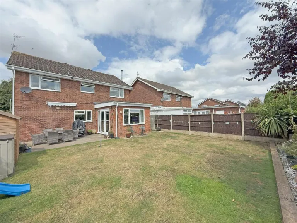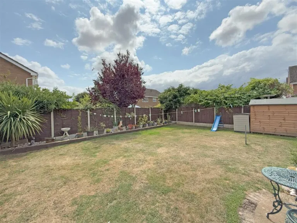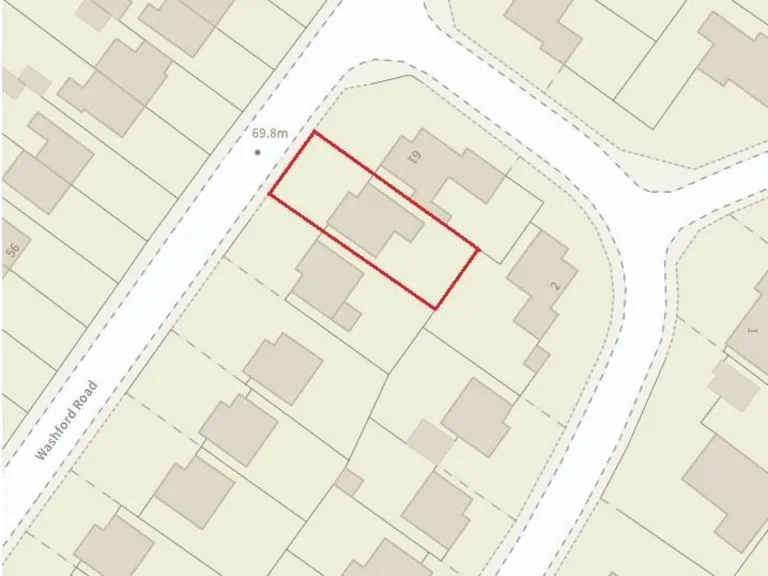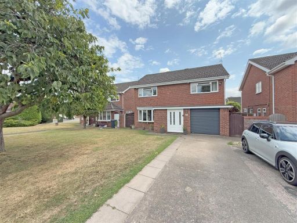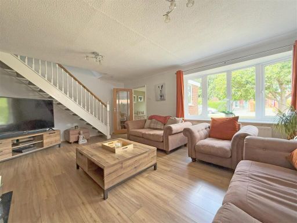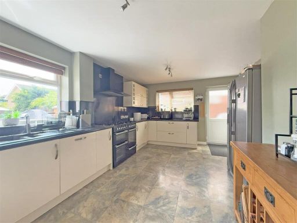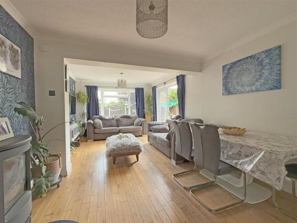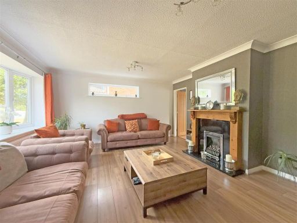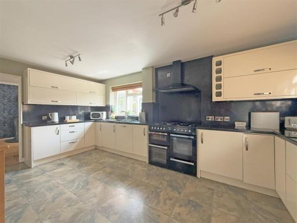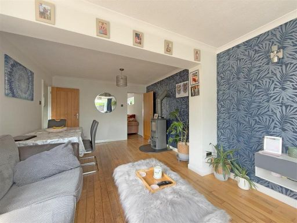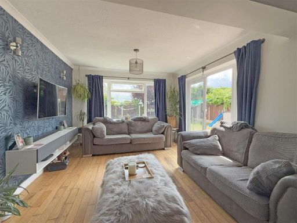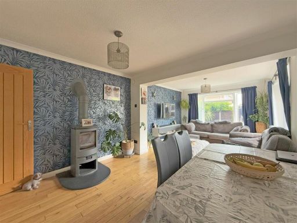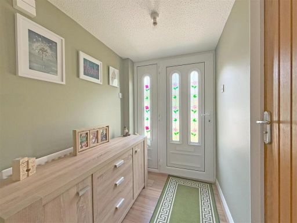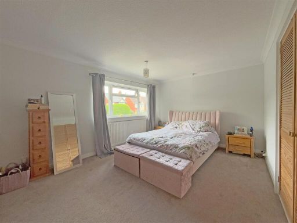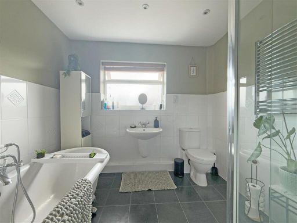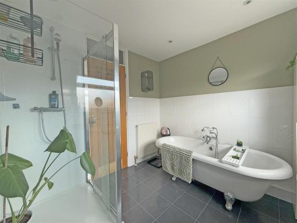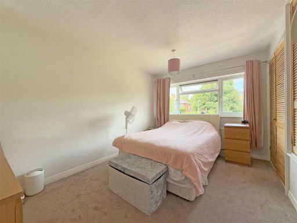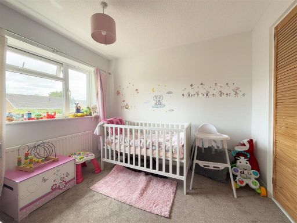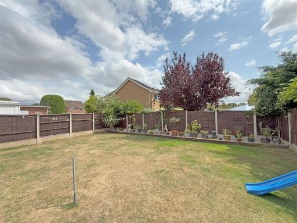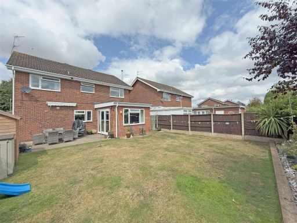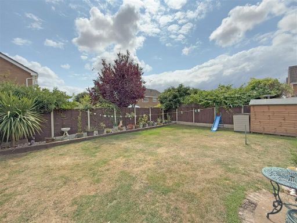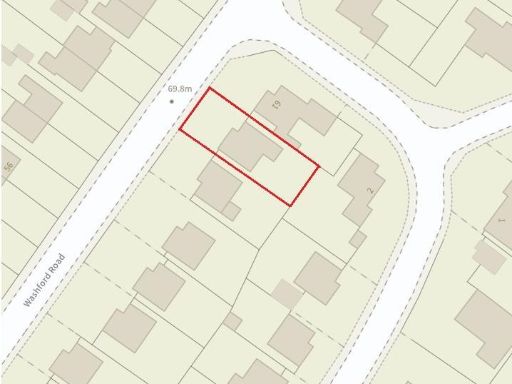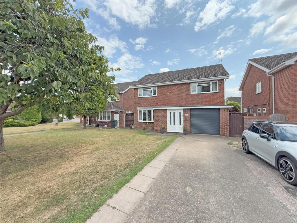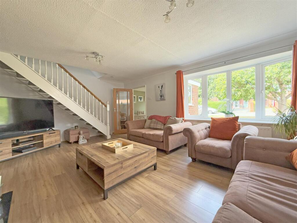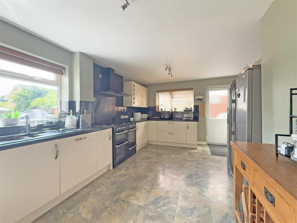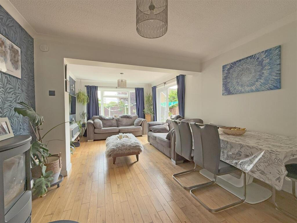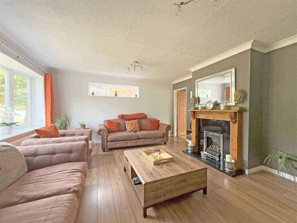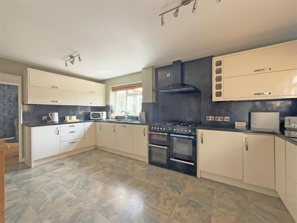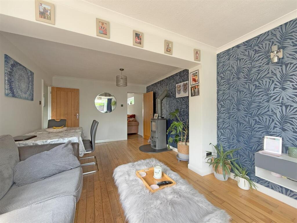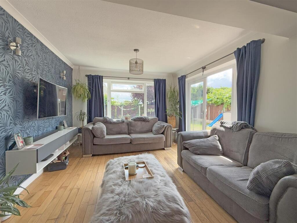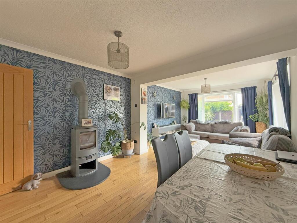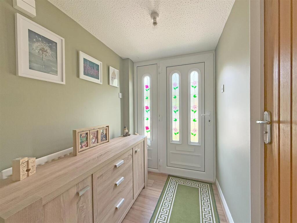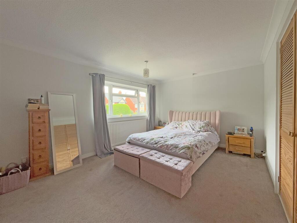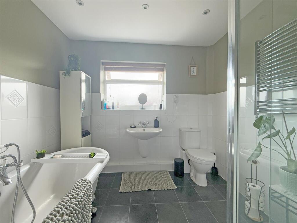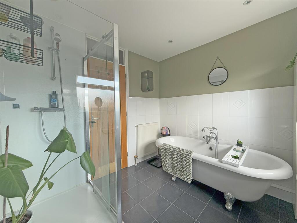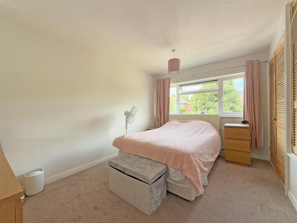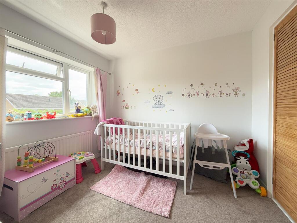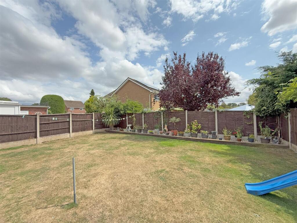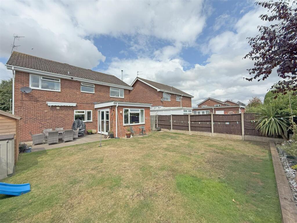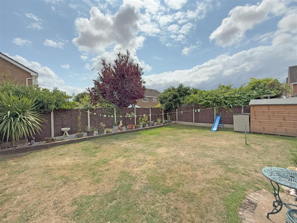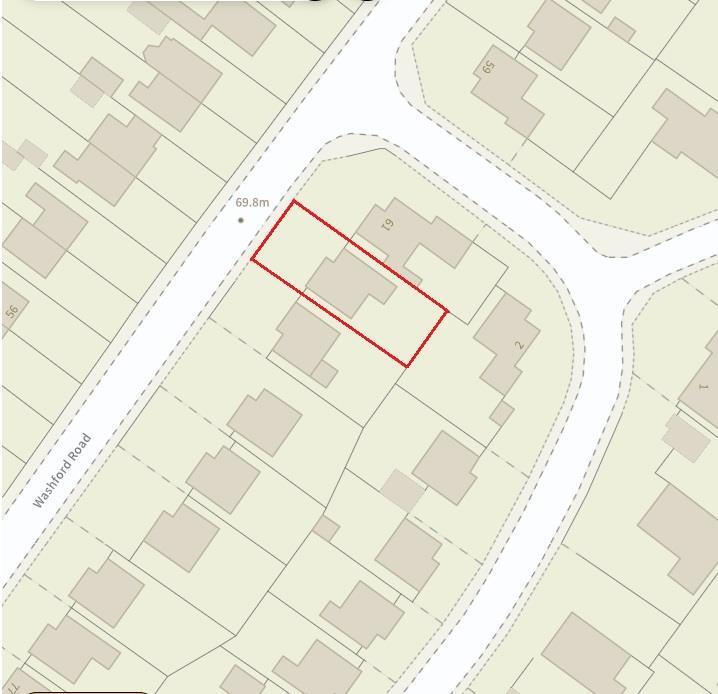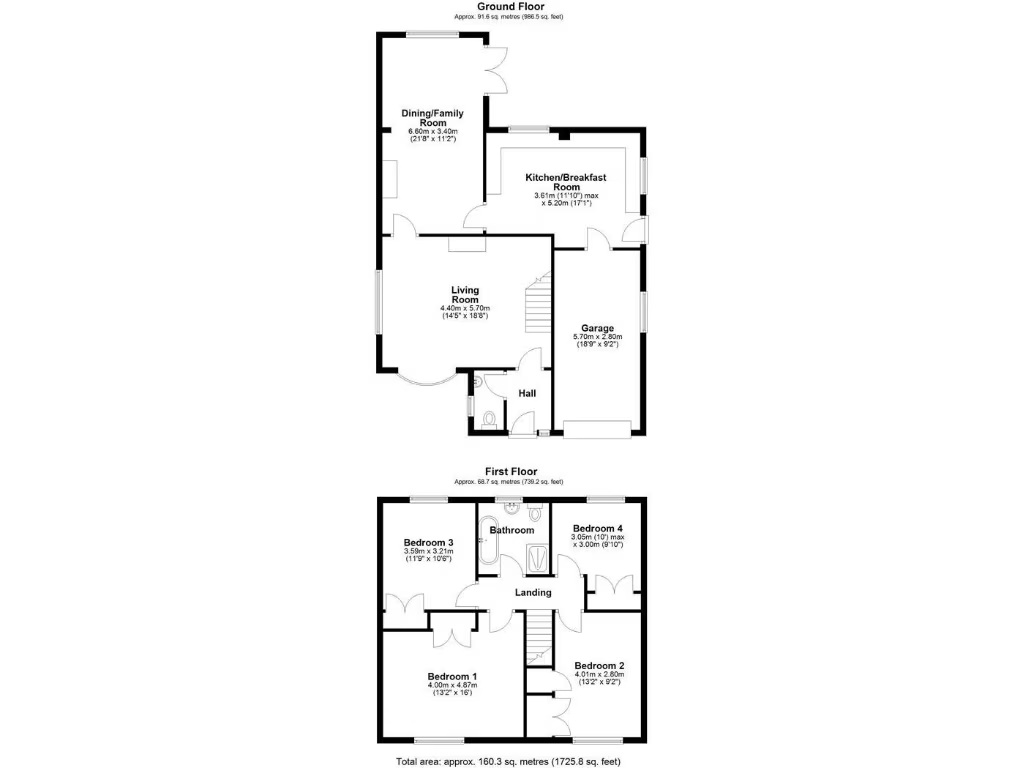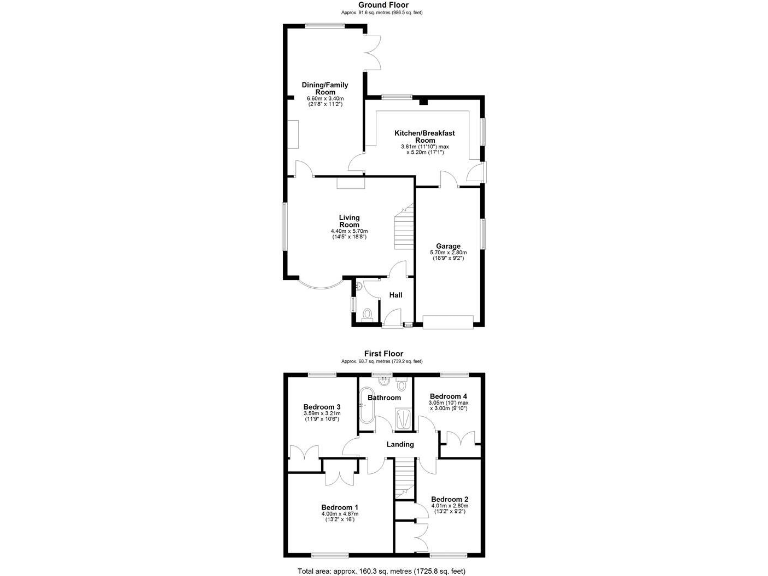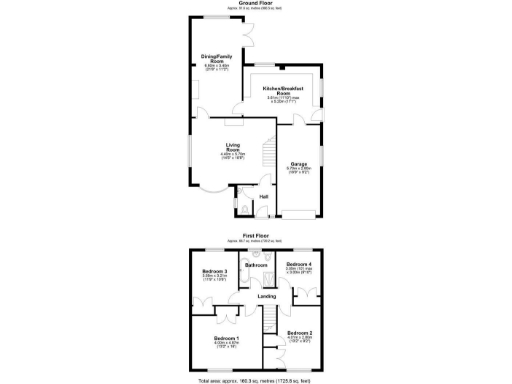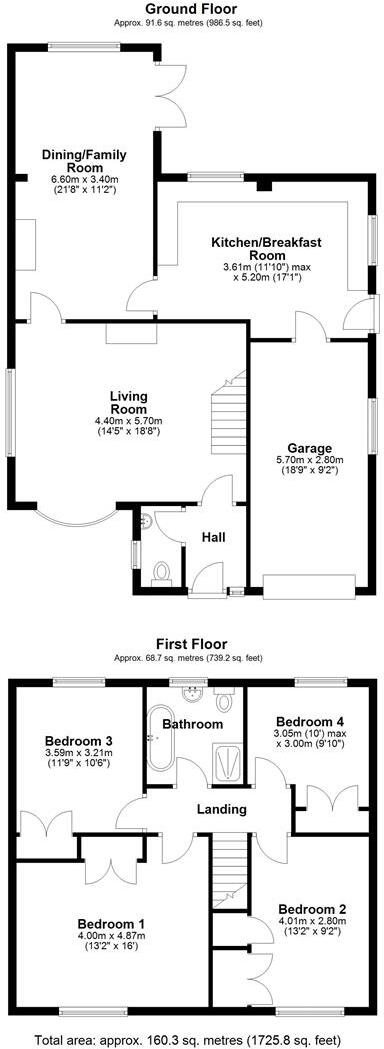Summary - 63 WASHFORD ROAD SHREWSBURY SY3 9HW
4 bed 2 bath Detached
Extended 4-bedroom detached house with garage, large garden and strong school catchment nearby..
- Four generous bedrooms, all with built-in wardrobes
- Extended dining/family room with wood-burning stove
- Large fitted kitchen, range-style cooker and useful utility
- Integral garage with power, lighting and internal access
- Private rear garden, paved terrace and timber stores
- Driveway parking for at least four cars
- Council tax above average; property built 1967–75
- Local crime levels reported high; consider security measures
A spacious four-bedroom detached family home in sought-after Meole Village, extended and thoughtfully laid out for modern family life. The ground floor offers a large living room with bow window, an impressive extended dining/family room with wood-burning stove and glazed doors to the private rear garden, plus a generous fitted kitchen and practical utility area linked to the integral garage.
Upstairs are four well-proportioned bedrooms, each with built-in wardrobes, and a family bathroom with separate shower and roll-top bath. The plot includes a decent rear garden with paved terrace and timber stores, and a wide driveway providing off-street parking for multiple cars — ideal for families with several vehicles.
Practical specifications include mains gas central heating (boiler and radiators), double glazing and all mains services. The property was built in the late 1960s/early 1970s and has been extended and improved, but buyers should expect period elements and consider further modernisation to personal taste. Council tax is above average.
Location is a notable strength: Meole Village is close to primary and secondary schools, local shops and green spaces, with excellent mobile and fast broadband. A realistic buyer will value the size, versatile layout and parking, while noting local crime levels are reported higher than average — appropriate security and home-insurance checks are recommended.
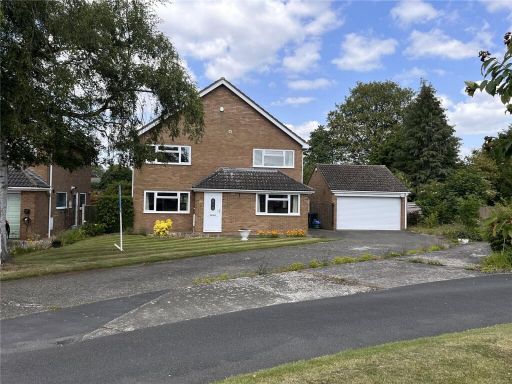 4 bedroom detached house for sale in Fairlawn Avenue, Meole Village, Shrewsbury, Shropshire, SY3 — £500,000 • 4 bed • 1 bath • 2003 ft²
4 bedroom detached house for sale in Fairlawn Avenue, Meole Village, Shrewsbury, Shropshire, SY3 — £500,000 • 4 bed • 1 bath • 2003 ft²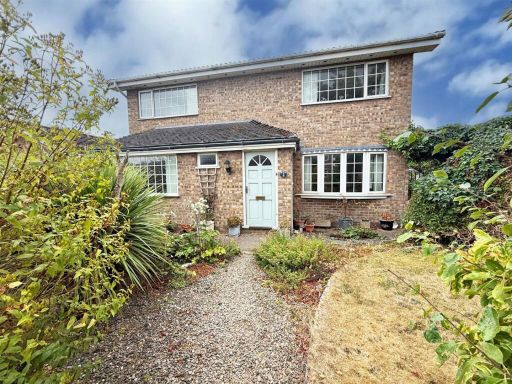 4 bedroom detached house for sale in Highbury Close, Shrewsbury, SY2 — £400,000 • 4 bed • 3 bath • 2158 ft²
4 bedroom detached house for sale in Highbury Close, Shrewsbury, SY2 — £400,000 • 4 bed • 3 bath • 2158 ft²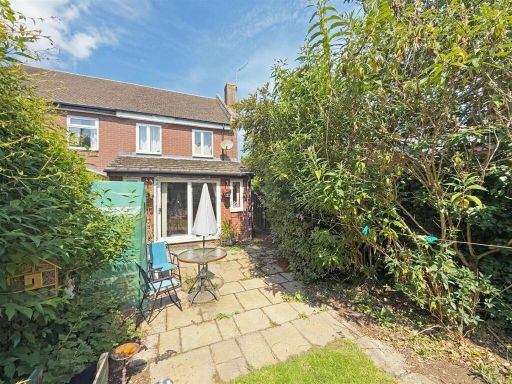 4 bedroom semi-detached house for sale in Upper Road, Meole Village, Shrewsbury, SY3 — £375,000 • 4 bed • 2 bath • 1636 ft²
4 bedroom semi-detached house for sale in Upper Road, Meole Village, Shrewsbury, SY3 — £375,000 • 4 bed • 2 bath • 1636 ft²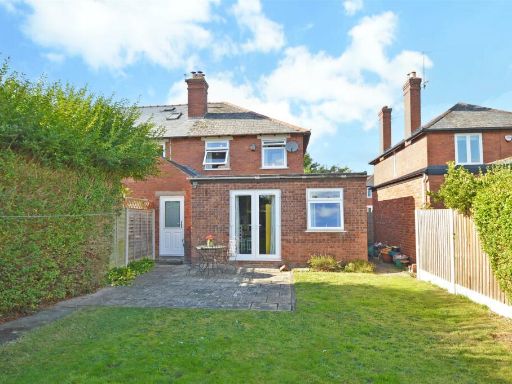 4 bedroom semi-detached house for sale in Meole Walk, Shrewsbury, SY3 — £350,000 • 4 bed • 1 bath • 1349 ft²
4 bedroom semi-detached house for sale in Meole Walk, Shrewsbury, SY3 — £350,000 • 4 bed • 1 bath • 1349 ft²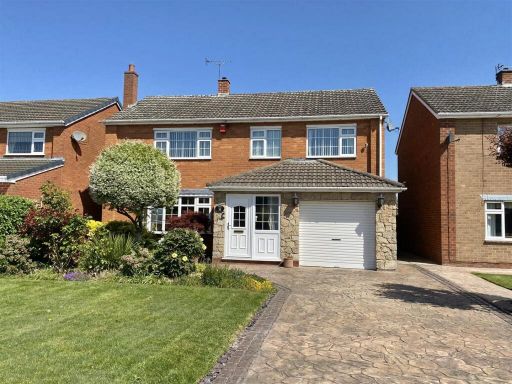 4 bedroom detached house for sale in 70 Tilstock Crescent, Shrewsbury, SY2 6HQ, SY2 — £425,000 • 4 bed • 2 bath • 1776 ft²
4 bedroom detached house for sale in 70 Tilstock Crescent, Shrewsbury, SY2 6HQ, SY2 — £425,000 • 4 bed • 2 bath • 1776 ft²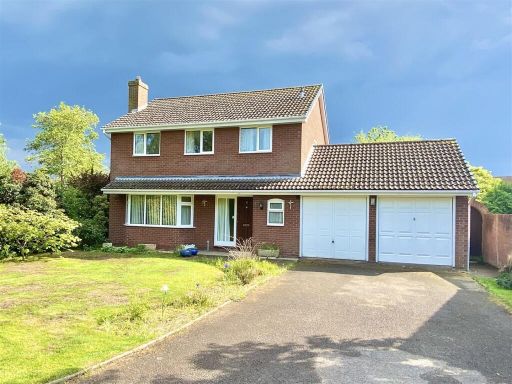 4 bedroom detached house for sale in 10 Sparkham Close, Shrewsbury, SY3 6BX, SY3 — £475,000 • 4 bed • 2 bath • 1639 ft²
4 bedroom detached house for sale in 10 Sparkham Close, Shrewsbury, SY3 6BX, SY3 — £475,000 • 4 bed • 2 bath • 1639 ft²