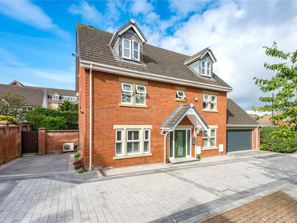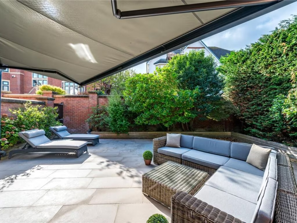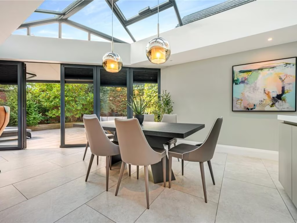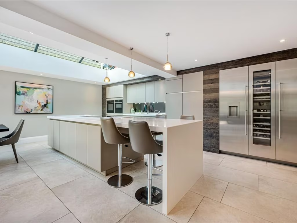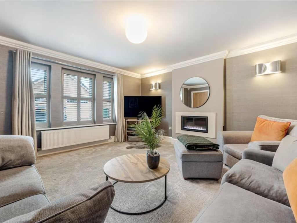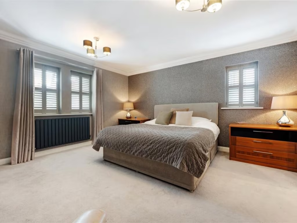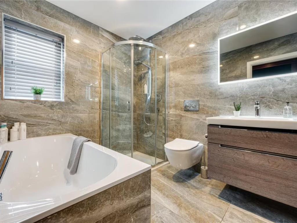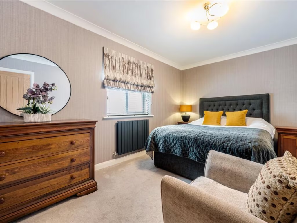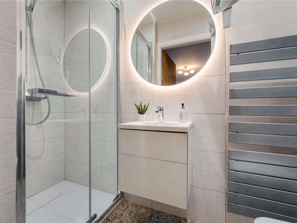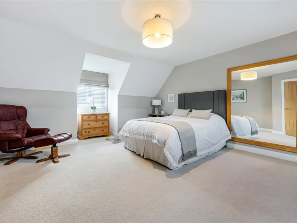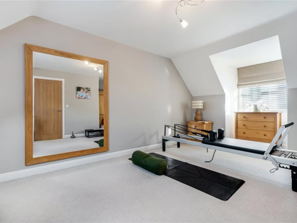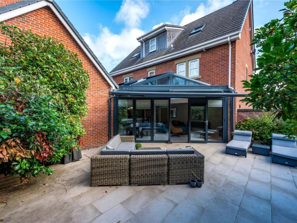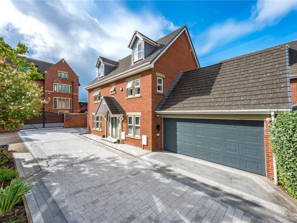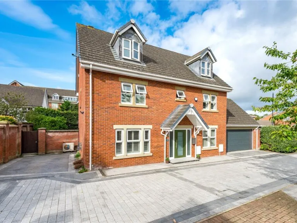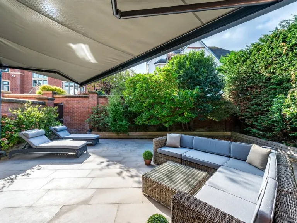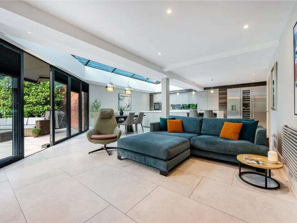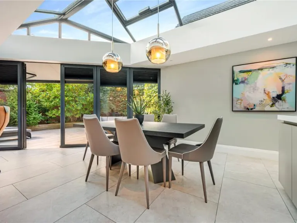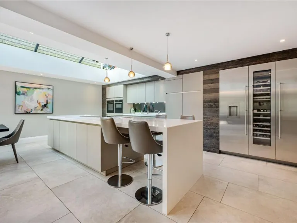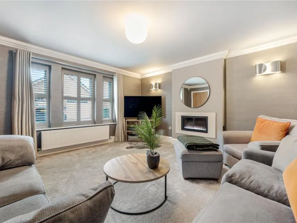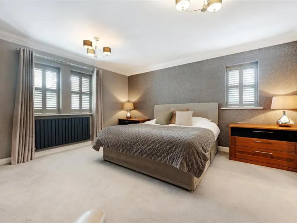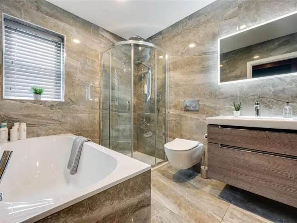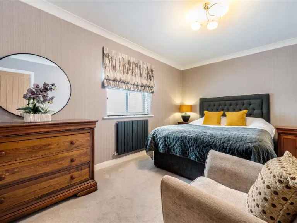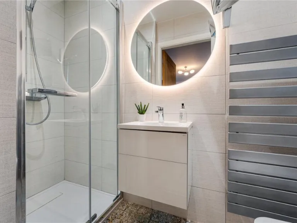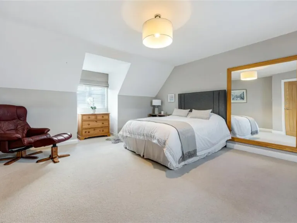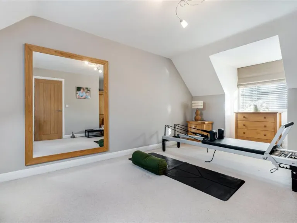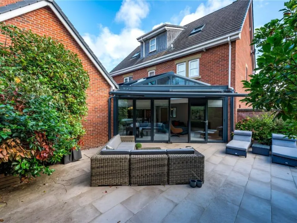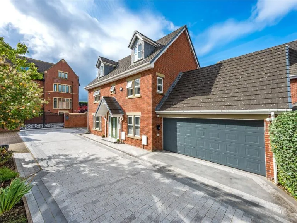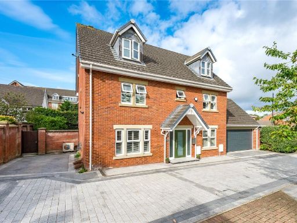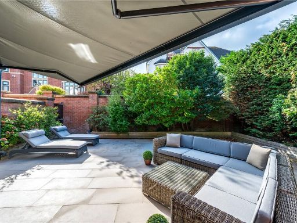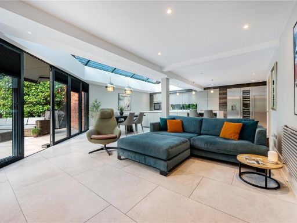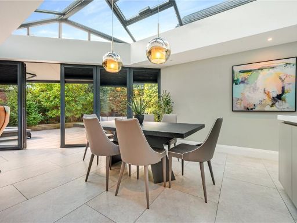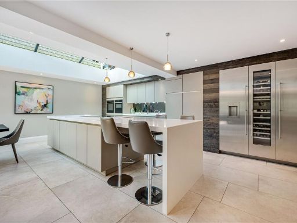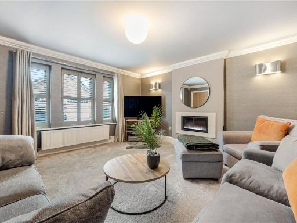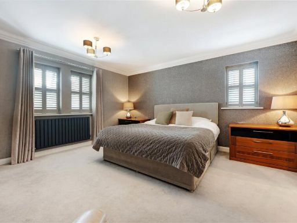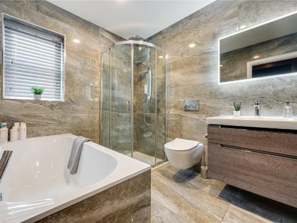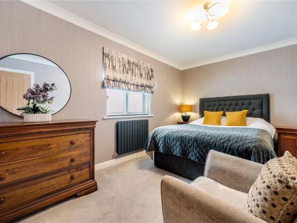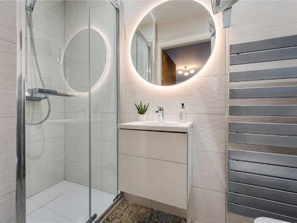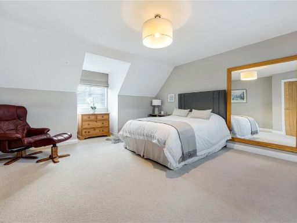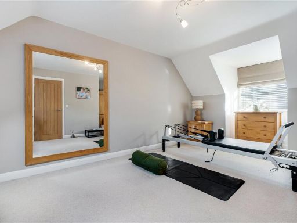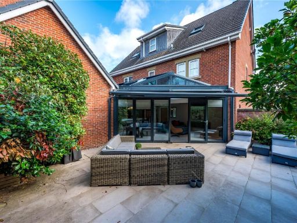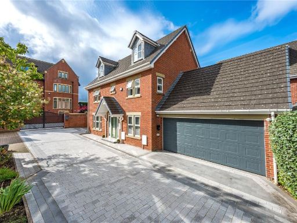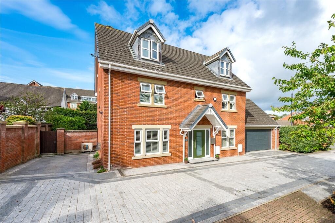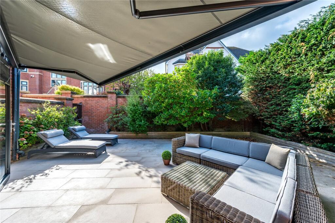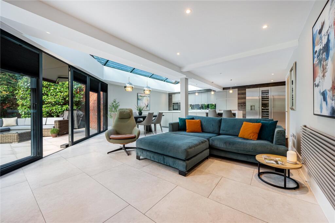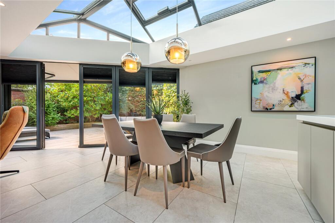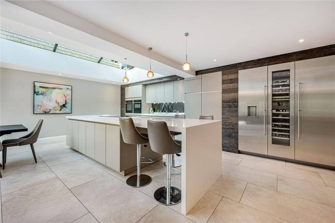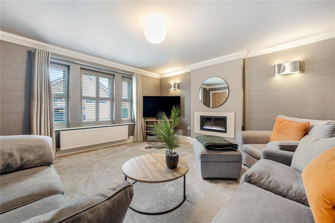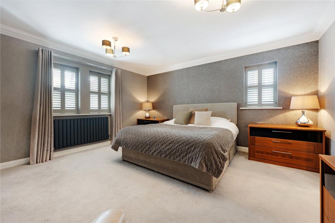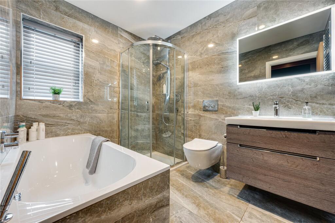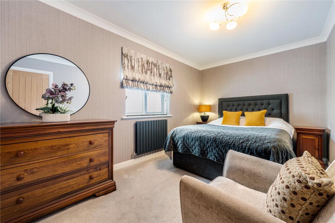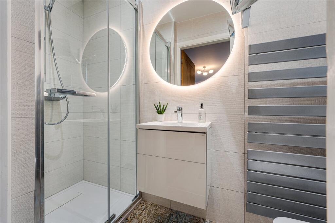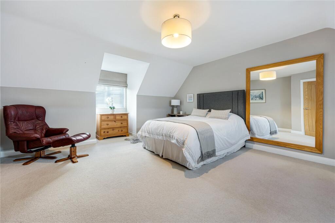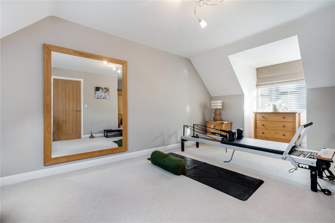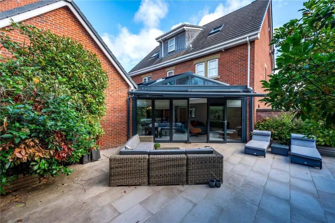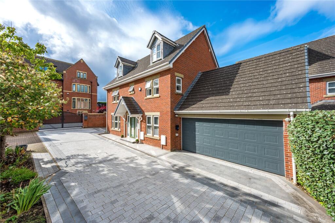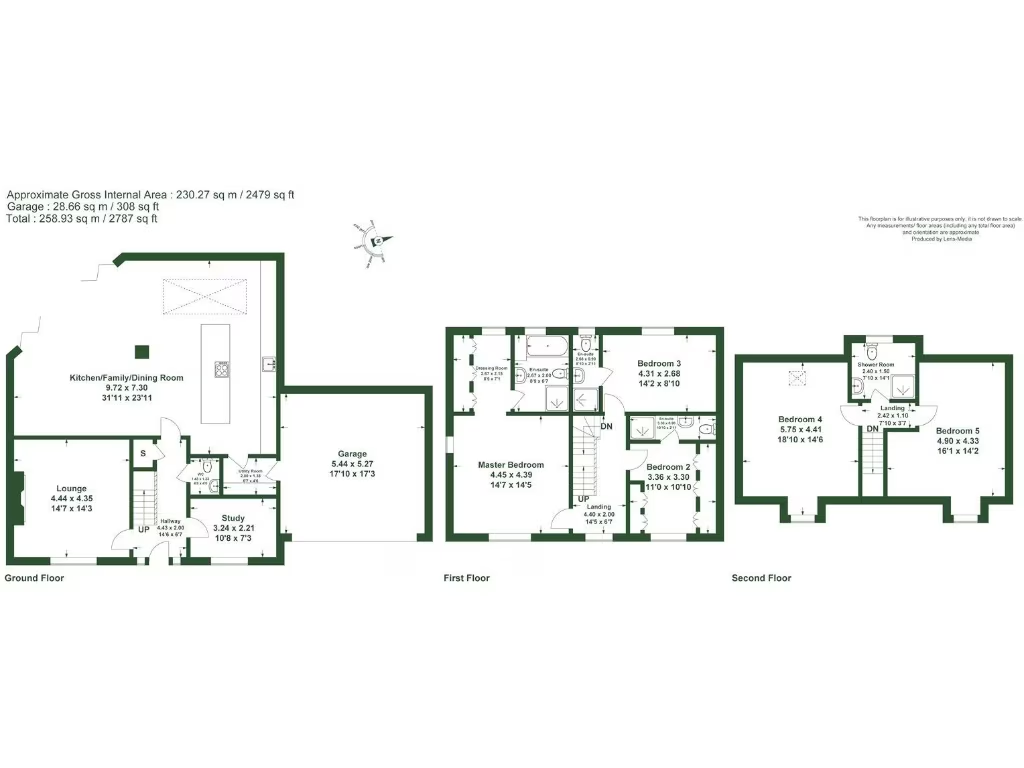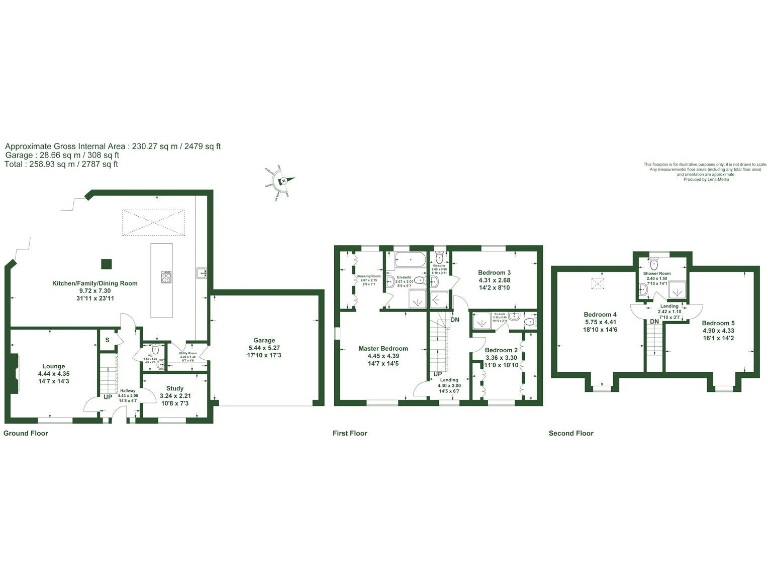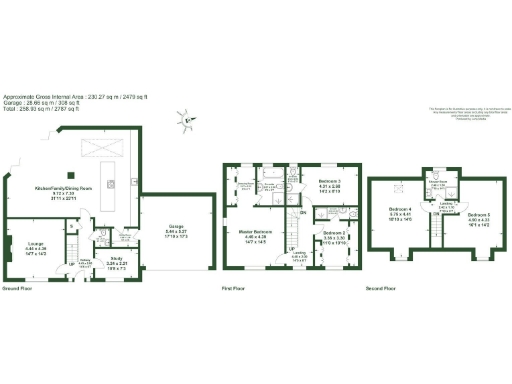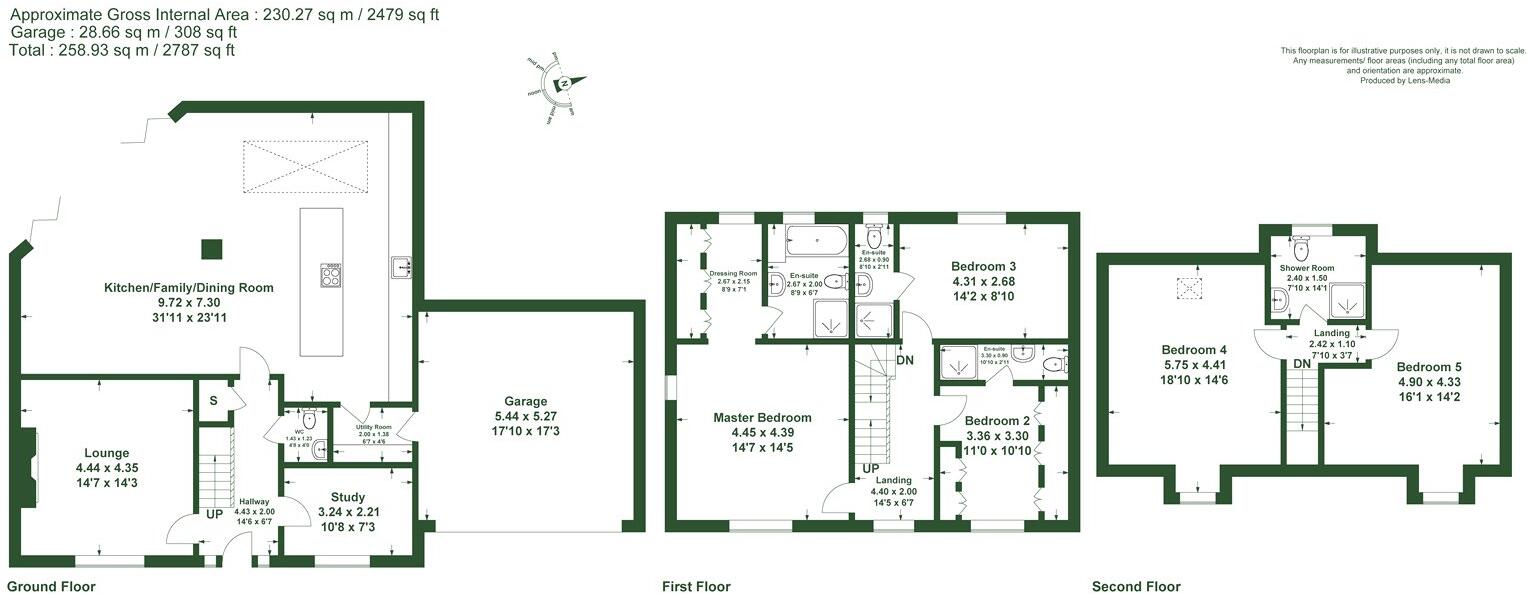Summary - 16 VICTORY BOULEVARD LYTHAM ST ANNES FY8 5TH
5 bed 4 bath Detached
Large 5-bed detached home with showstopping living kitchen and double garage.
Five bedrooms and four bathrooms across three storeys
Set in the popular Lytham Quays area, this substantial five-bedroom detached house spreads across three floors with bright, modern living spaces designed for family life. The showstopping living kitchen is the heart of the home – an open-plan space with an atrium roof and bifold doors that connect seamlessly to the paved patio for easy entertaining. Three bedrooms on the first floor each have ensuites, and two further bedrooms occupy the top floor, providing flexible sleeping arrangements for children, guests or a home office.
Practicalities are well catered for: a double garage with electric doors, off-road parking, a boot room linking the garage to the kitchen, and modern integrated kitchen appliances including Gaggenau fridge, freezer and wine cooler. The property dates from the 2007–2011 period and benefits from double glazing, cavity insulation and mains gas central heating, so energy performance should be in line with modern expectations.
The location is a major draw — a short walk from the estuary and Lytham Green, close to Lytham’s shops, cafés and schools (state and independent), and with good road and rail links for commuting. Broadband and mobile signal are strong, and flood risk is low, reflecting the area’s very affluent, professional character.
Notable points to consider: the property is leasehold and council tax is described as quite expensive, which will affect running costs. The rear garden and plot are low to average in size and neighbouring houses sit relatively close by, so outdoor space is designed for low-maintenance entertaining rather than large-scale gardening. The washer, dryer and boiler are housed in the garage, which may influence utility access and storage preferences.
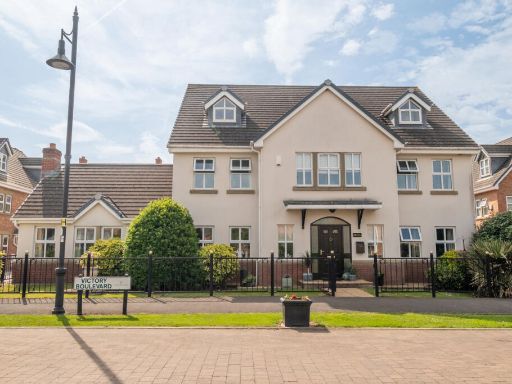 6 bedroom detached house for sale in Victory Boulevard, Lytham St. Annes, FY8 — £895,000 • 6 bed • 4 bath • 4386 ft²
6 bedroom detached house for sale in Victory Boulevard, Lytham St. Annes, FY8 — £895,000 • 6 bed • 4 bath • 4386 ft²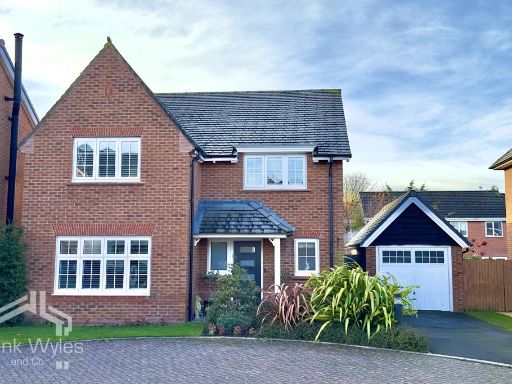 4 bedroom detached house for sale in Victory Boulevard, Lytham, FY8 — £525,000 • 4 bed • 2 bath • 1356 ft²
4 bedroom detached house for sale in Victory Boulevard, Lytham, FY8 — £525,000 • 4 bed • 2 bath • 1356 ft²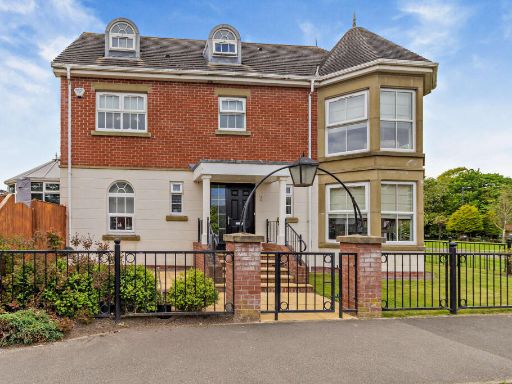 5 bedroom detached house for sale in Victory Boulevard, Lytham St Annes, FY8 — £685,000 • 5 bed • 4 bath • 2820 ft²
5 bedroom detached house for sale in Victory Boulevard, Lytham St Annes, FY8 — £685,000 • 5 bed • 4 bath • 2820 ft²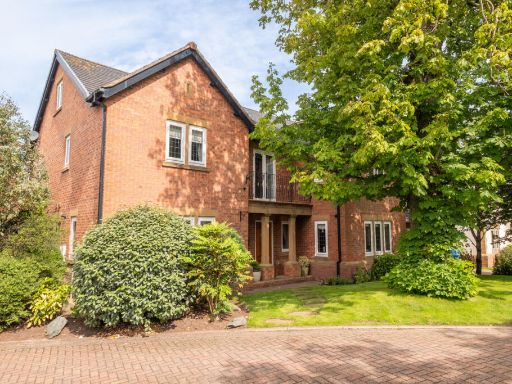 5 bedroom detached house for sale in The Grange, 6 Clifton Drive, Lytham, FY8 — £1,200,000 • 5 bed • 4 bath • 2838 ft²
5 bedroom detached house for sale in The Grange, 6 Clifton Drive, Lytham, FY8 — £1,200,000 • 5 bed • 4 bath • 2838 ft²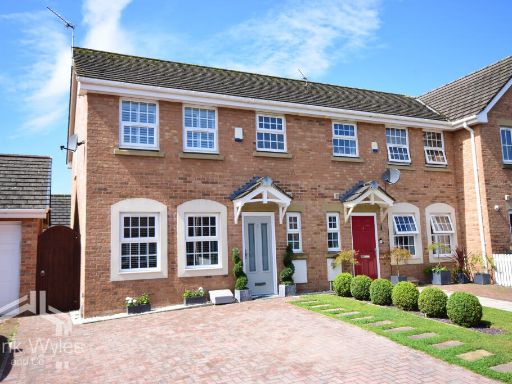 3 bedroom semi-detached house for sale in Trafalgar Place, Lytham, FY8 — £315,000 • 3 bed • 2 bath • 753 ft²
3 bedroom semi-detached house for sale in Trafalgar Place, Lytham, FY8 — £315,000 • 3 bed • 2 bath • 753 ft²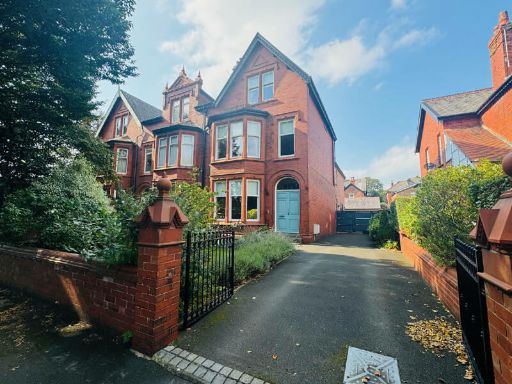 4 bedroom town house for sale in Riversleigh Avenue - Lytham St. Annes - FY8 5QZ, FY8 — £750,000 • 4 bed • 4 bath • 3046 ft²
4 bedroom town house for sale in Riversleigh Avenue - Lytham St. Annes - FY8 5QZ, FY8 — £750,000 • 4 bed • 4 bath • 3046 ft²