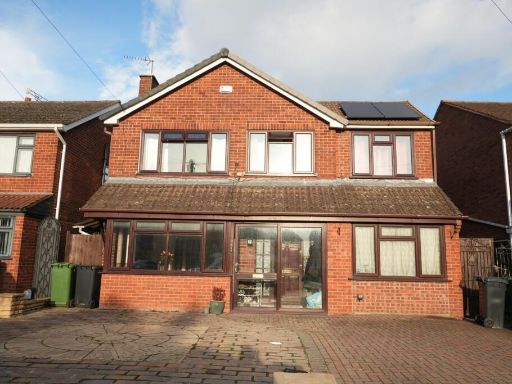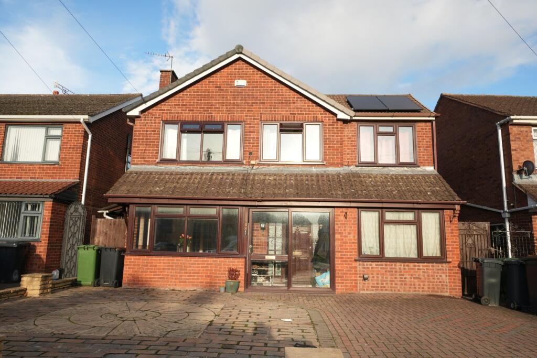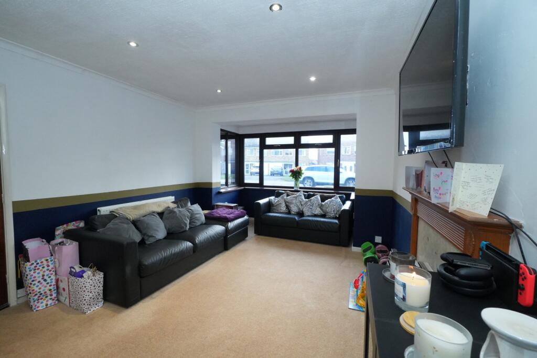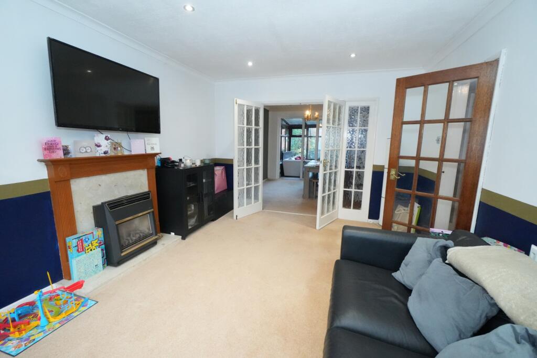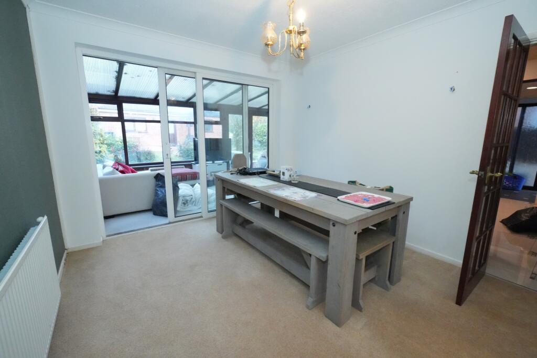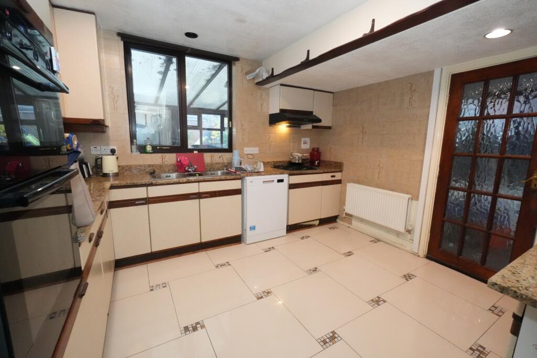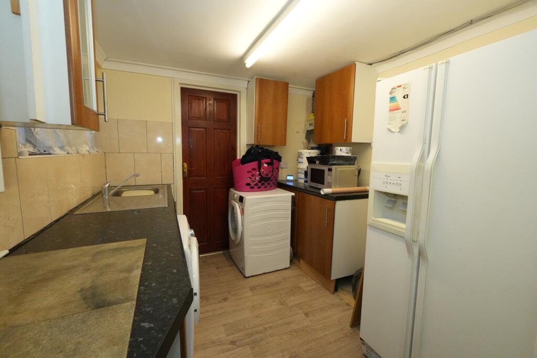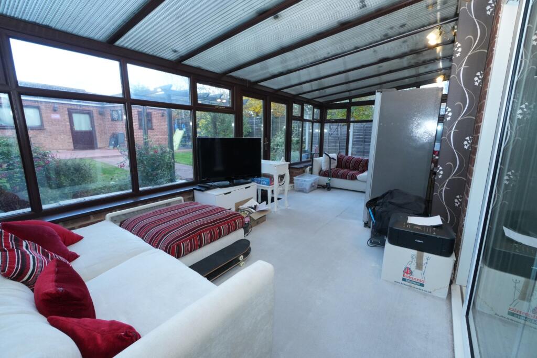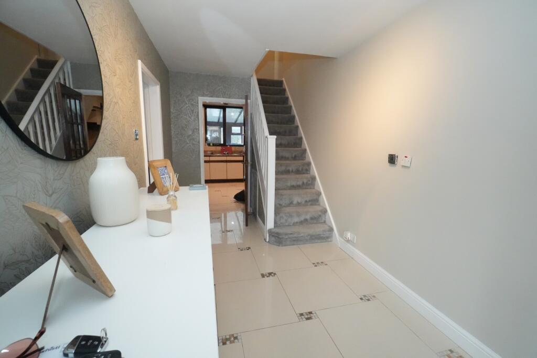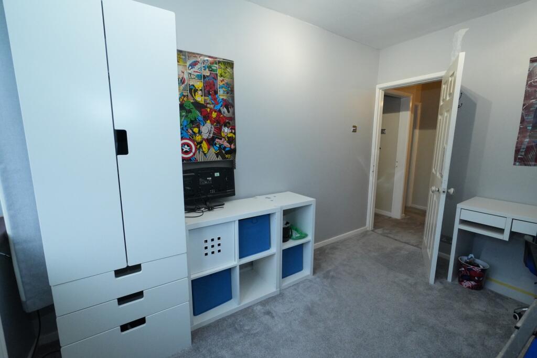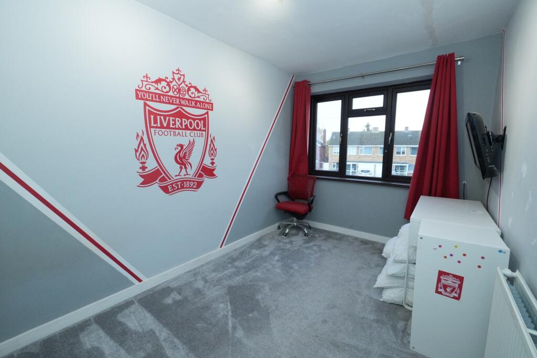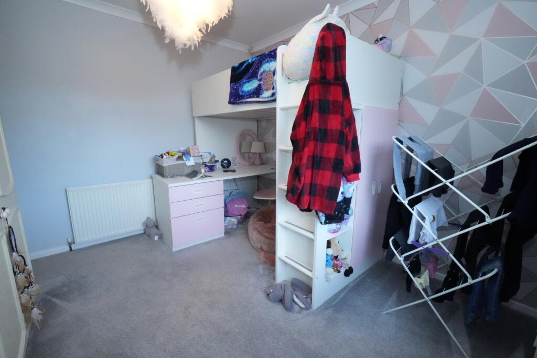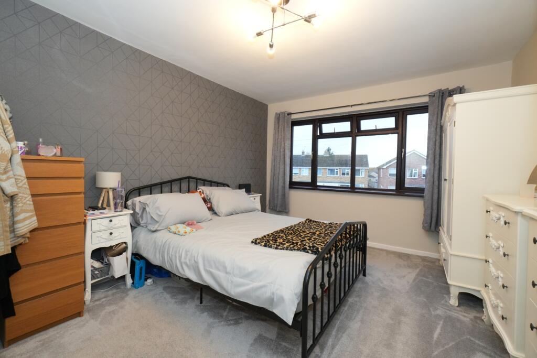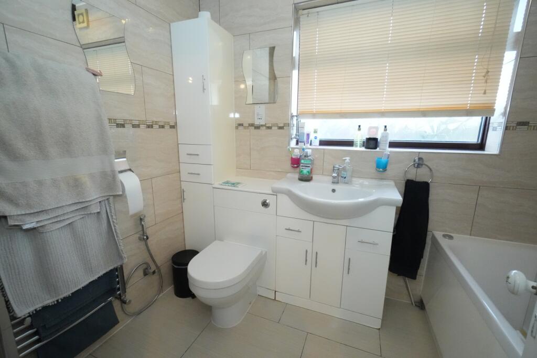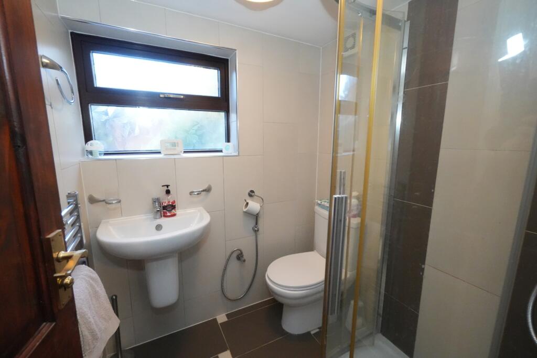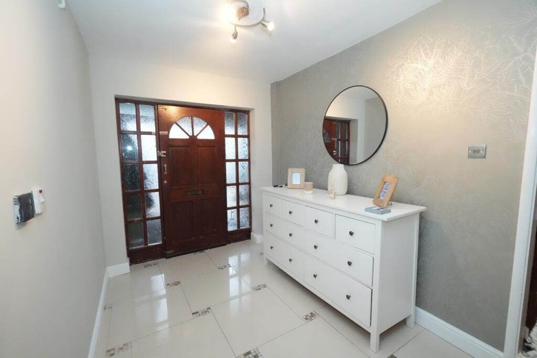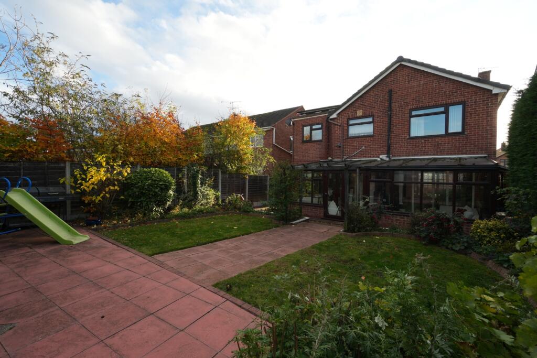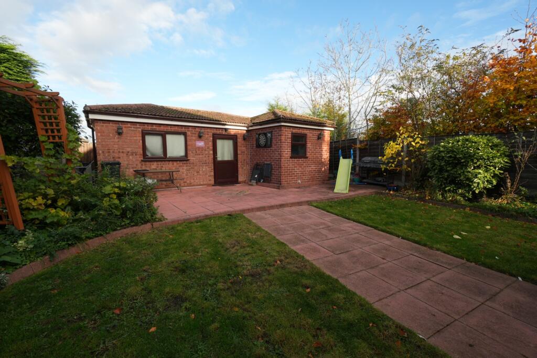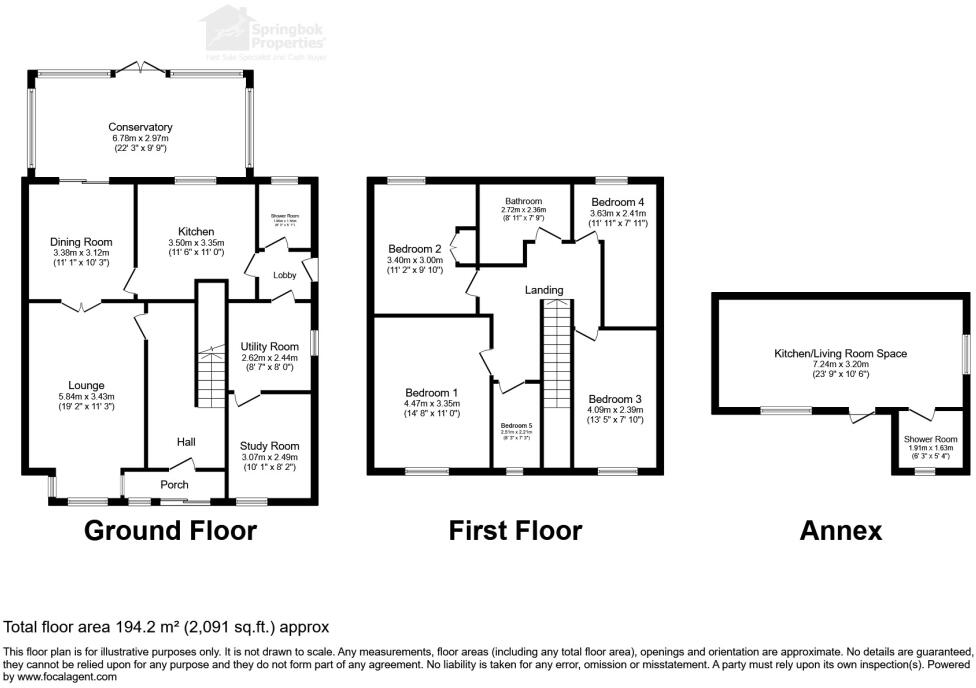Summary - 104 ST NICOLAS PARK DRIVE NUNEATON CV11 6DY
5 bed 2 bath Detached
Adaptable five-bedroom home with separate annexe and low-running solar benefits.
Five bedrooms plus self-contained annexe suitable for multi-generational use or rental
Full-width conservatory and separate dining room for flexible living space
Driveway, garage and ample off-street parking; decent private rear garden
Solar panels fitted to reduce energy bills
Study, utility room and ground-floor shower room enhance family convenience
Built c.1970s—may need modernisation; double-glazing install dates unknown
Council Tax band E (above average); buyers should budget for higher running costs
Recommend survey of services, electrics and PV system before purchase
This spacious five-bedroom detached house in St Nicolas Park Drive offers adaptable family living across generous main accommodation and a self-contained annexe. The lounge with bay window, separate dining room and full-width conservatory create flexible reception space, while a fitted kitchen, utility room, dedicated study and ground-floor shower room add day-to-day convenience.
The first floor provides five well-proportioned bedrooms and a recently refitted family bathroom, suited to families or multi-generational households. The attached annexe includes an open living area, fitted kitchenette and shower room and is currently used as an entertainment suite — easily converted for guests, teen independence, a home business or rental income.
Outside, a block-paved driveway and garage provide ample off-street parking; the private rear garden has a patio, lawn and path leading to the annexe. Solar panels are fitted and will help reduce running costs. The property sits within the Higham Lane School catchment and close to local shops and transport links, making it practical for commuting and school runs.
Buyers should note the house dates from the late 1960s–1970s and, while well-presented, may benefit from modernisation in places; double-glazing install dates are unknown and council tax is band E (above average). Prospective purchasers are advised to arrange a survey and service checks (heating, electrics and solar system) before committing.
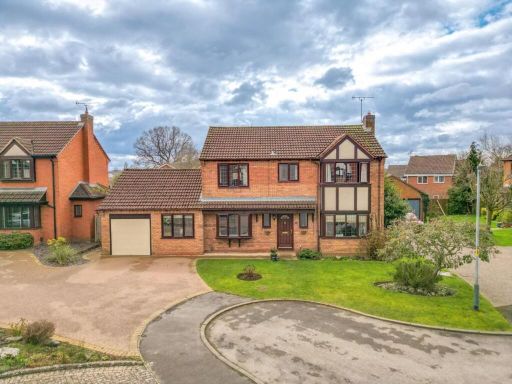 5 bedroom detached house for sale in Chichester Close, Nuneaton, CV11 — £500,000 • 5 bed • 2 bath • 1816 ft²
5 bedroom detached house for sale in Chichester Close, Nuneaton, CV11 — £500,000 • 5 bed • 2 bath • 1816 ft²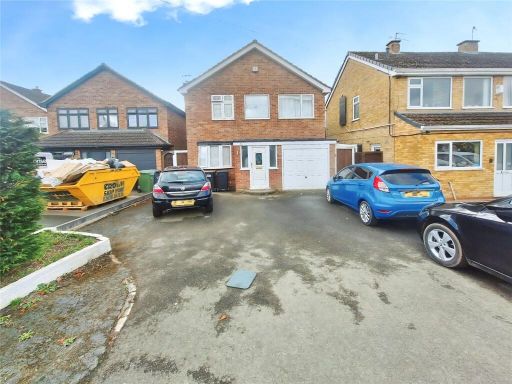 3 bedroom detached house for sale in St. Nicolas Park Drive, Nuneaton, Warwickshire, CV11 — £360,000 • 3 bed • 1 bath • 1185 ft²
3 bedroom detached house for sale in St. Nicolas Park Drive, Nuneaton, Warwickshire, CV11 — £360,000 • 3 bed • 1 bath • 1185 ft²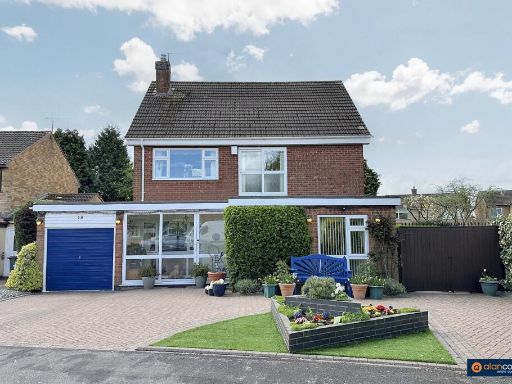 5 bedroom detached house for sale in Oxford Close, St Nicolas Park, Nuneaton, CV11 6HG, CV11 — £450,000 • 5 bed • 1 bath • 2435 ft²
5 bedroom detached house for sale in Oxford Close, St Nicolas Park, Nuneaton, CV11 6HG, CV11 — £450,000 • 5 bed • 1 bath • 2435 ft²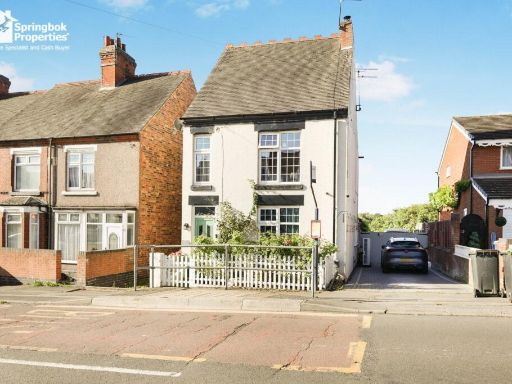 4 bedroom detached house for sale in Bucks Hill, Nuneaton, Warwickshire, CV10 — £230,000 • 4 bed • 1 bath • 1264 ft²
4 bedroom detached house for sale in Bucks Hill, Nuneaton, Warwickshire, CV10 — £230,000 • 4 bed • 1 bath • 1264 ft²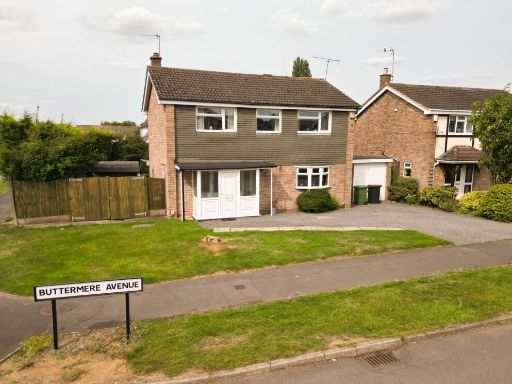 4 bedroom detached house for sale in Buttermere Avenue, Nuneaton, CV11 — £375,000 • 4 bed • 1 bath • 1342 ft²
4 bedroom detached house for sale in Buttermere Avenue, Nuneaton, CV11 — £375,000 • 4 bed • 1 bath • 1342 ft²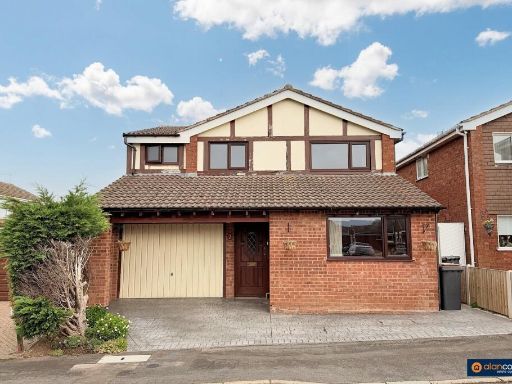 4 bedroom detached house for sale in Skelwith Rise, St Nicolas Park, Nuneaton, CV11 6JP, CV11 — £340,000 • 4 bed • 2 bath • 1649 ft²
4 bedroom detached house for sale in Skelwith Rise, St Nicolas Park, Nuneaton, CV11 6JP, CV11 — £340,000 • 4 bed • 2 bath • 1649 ft²



































