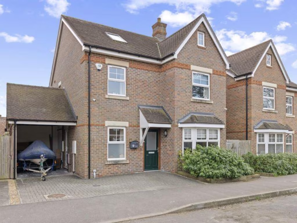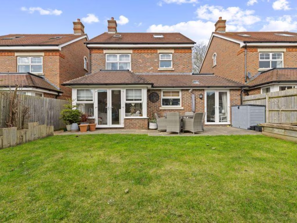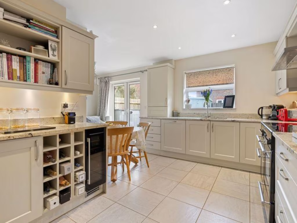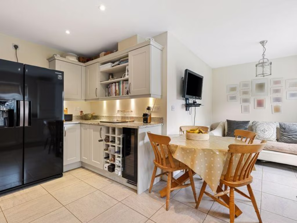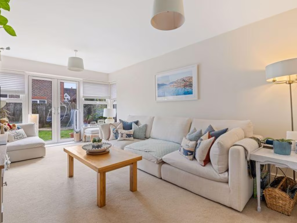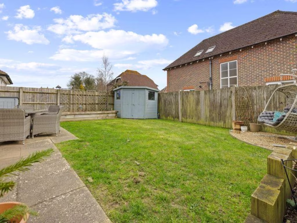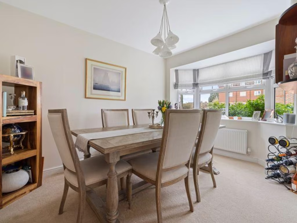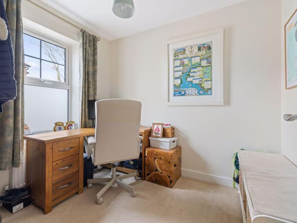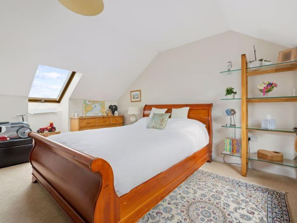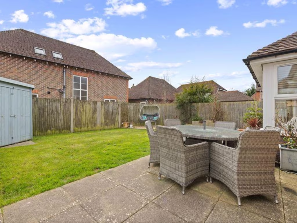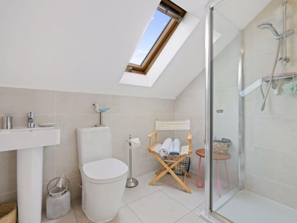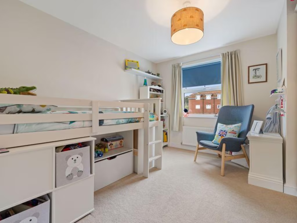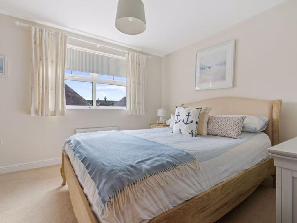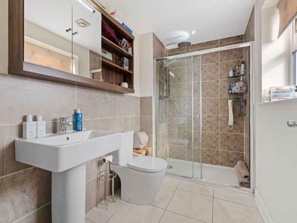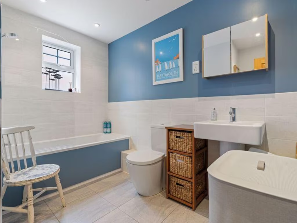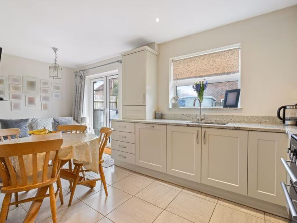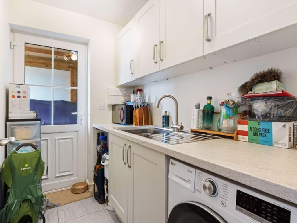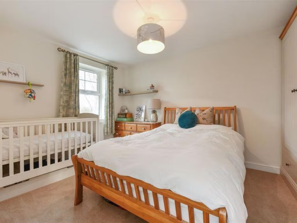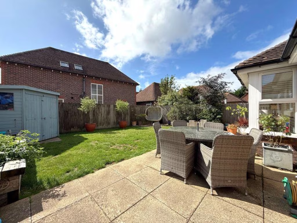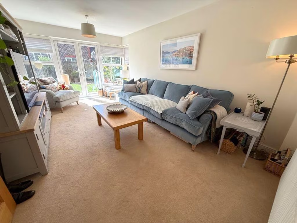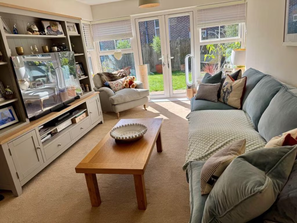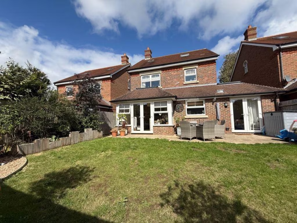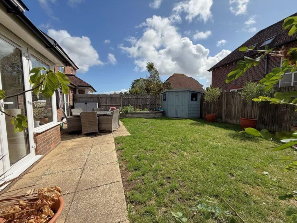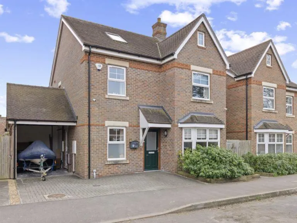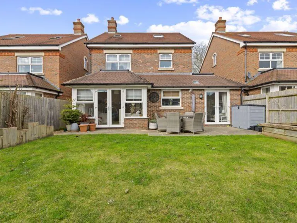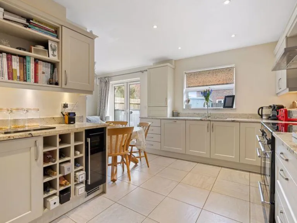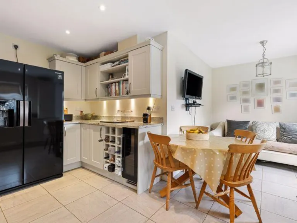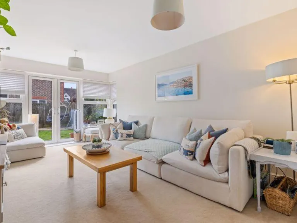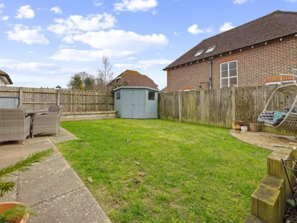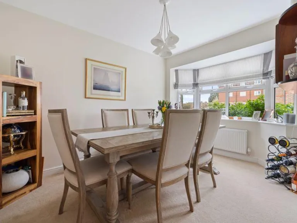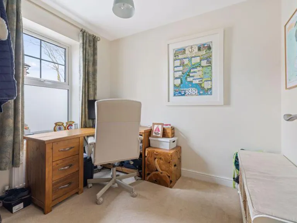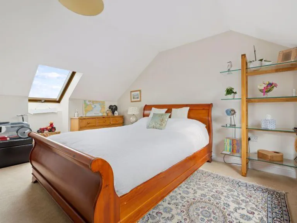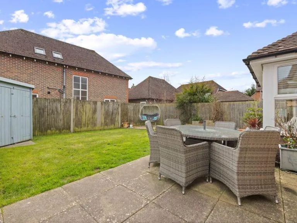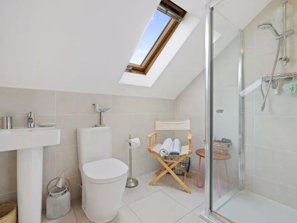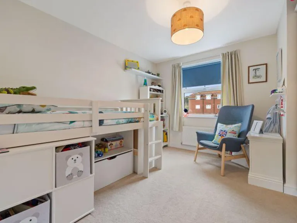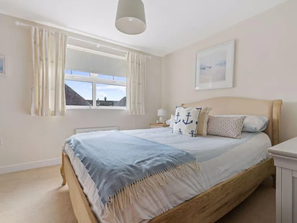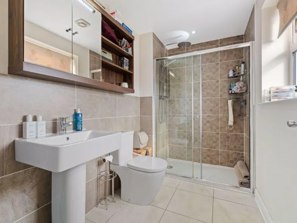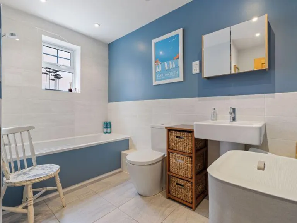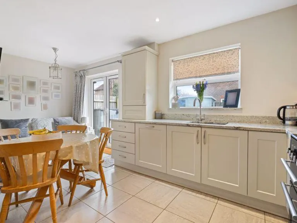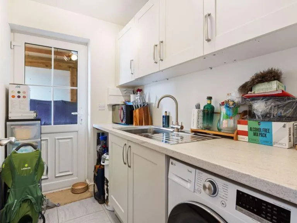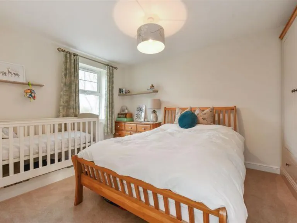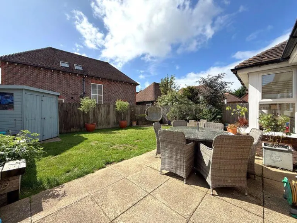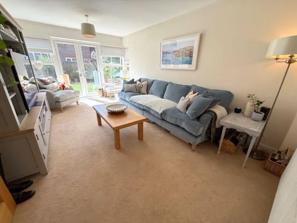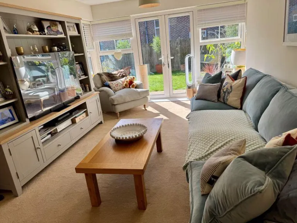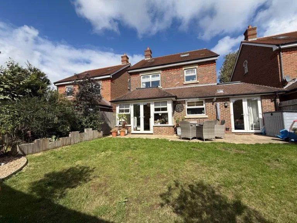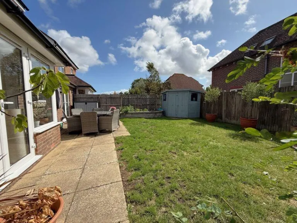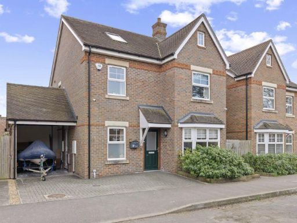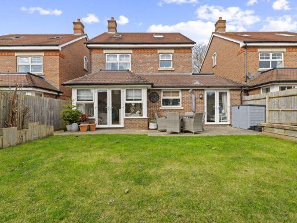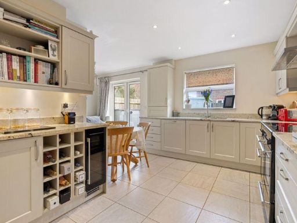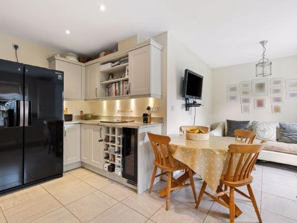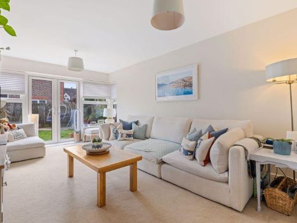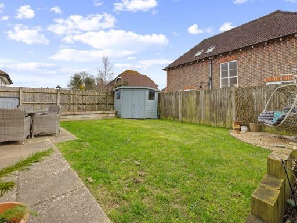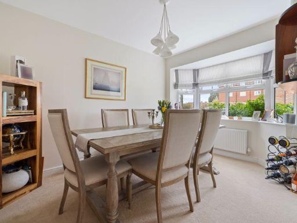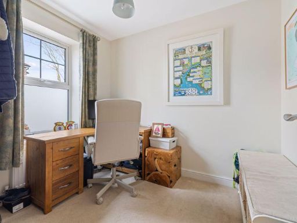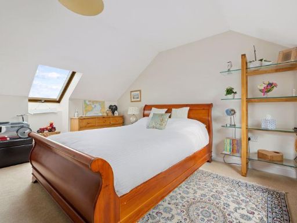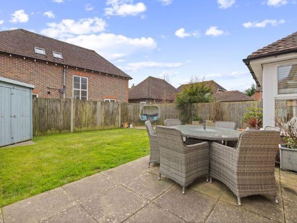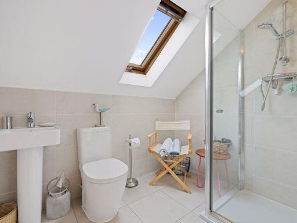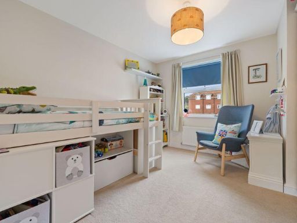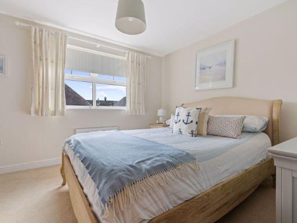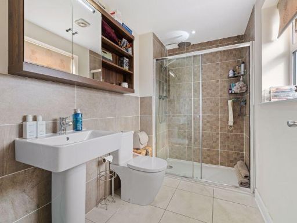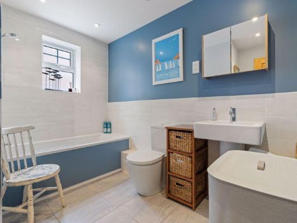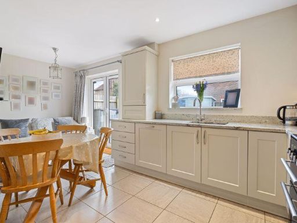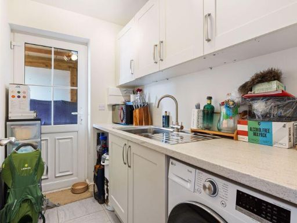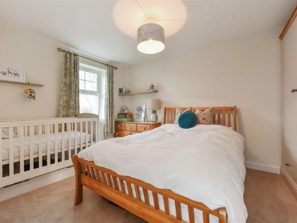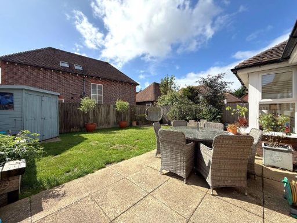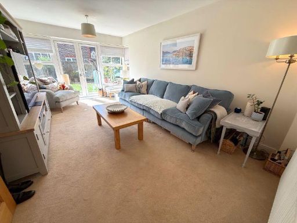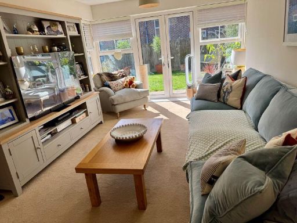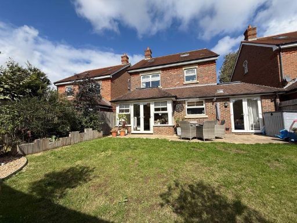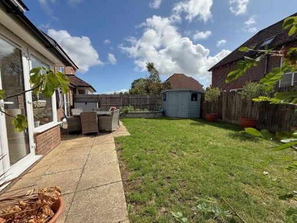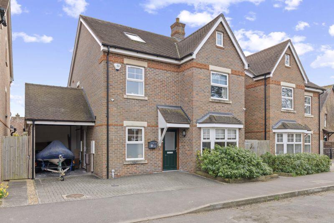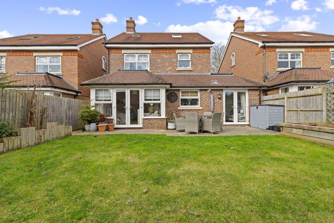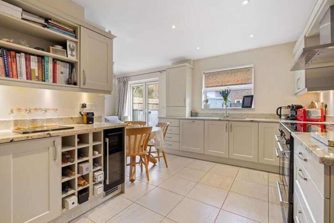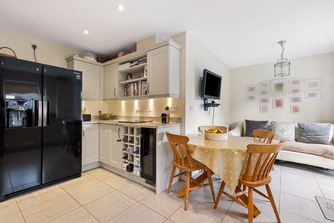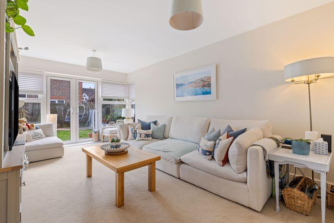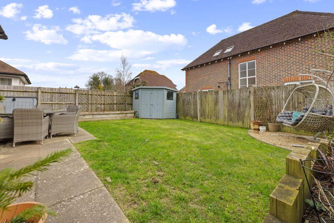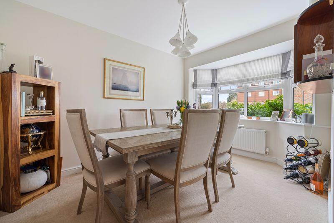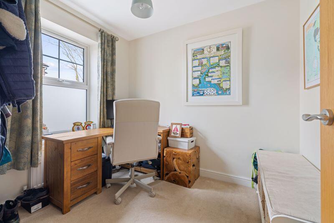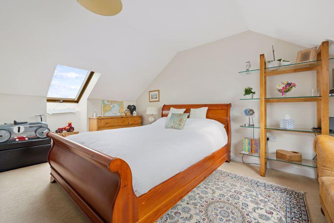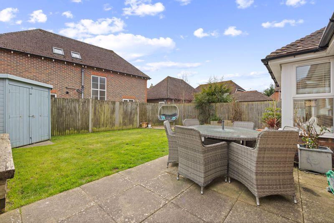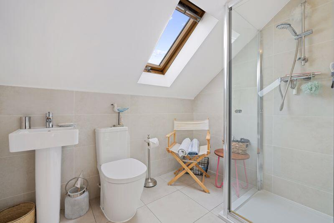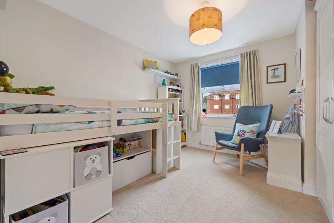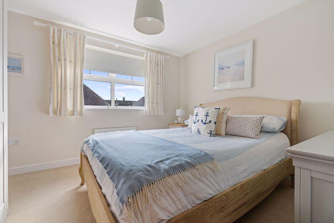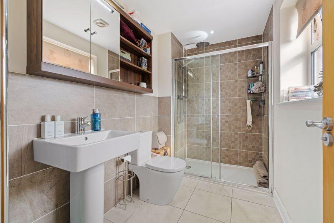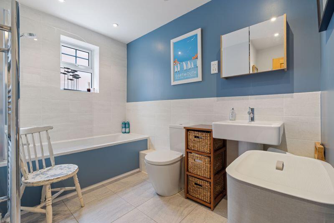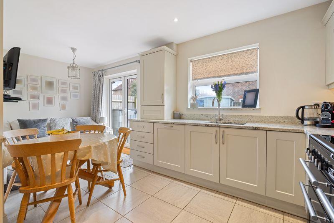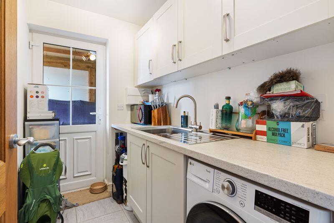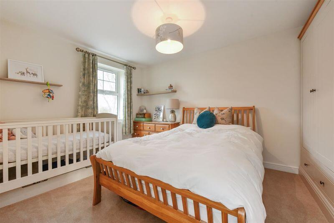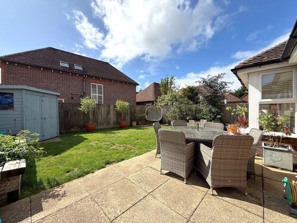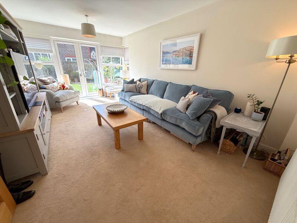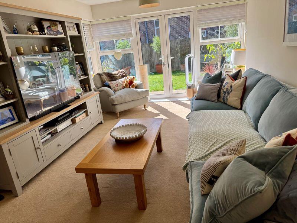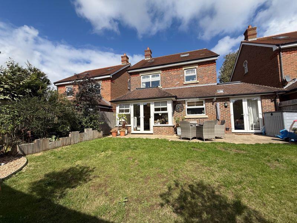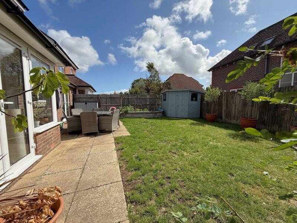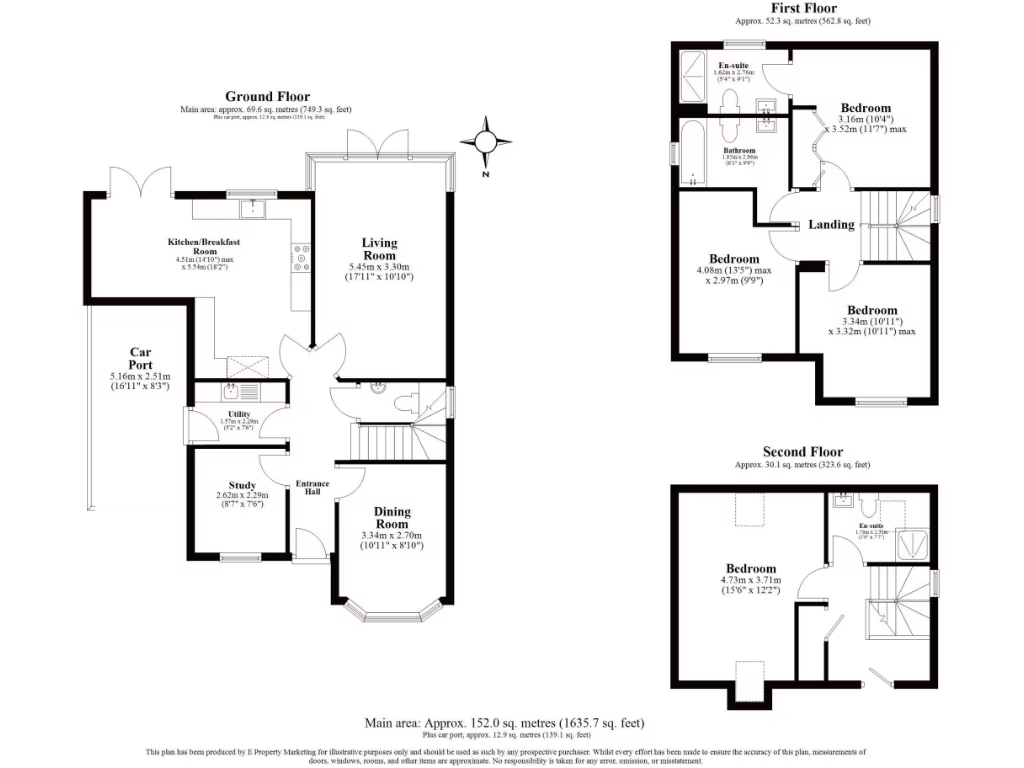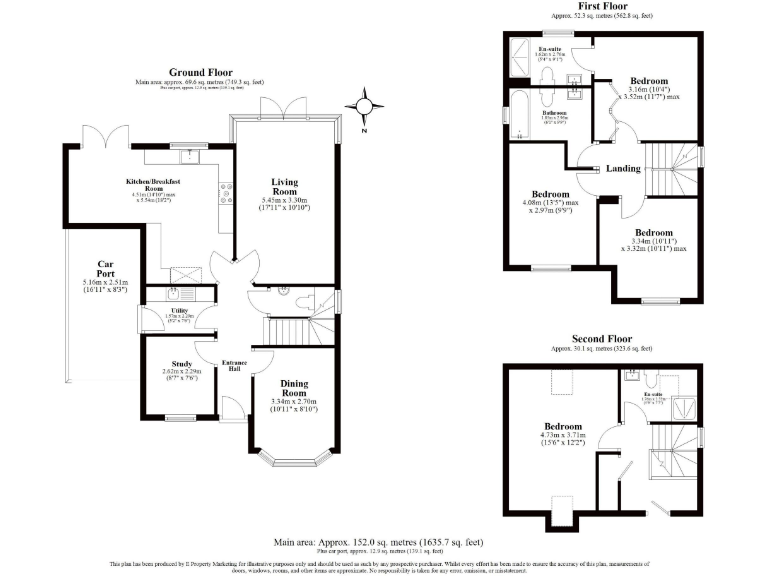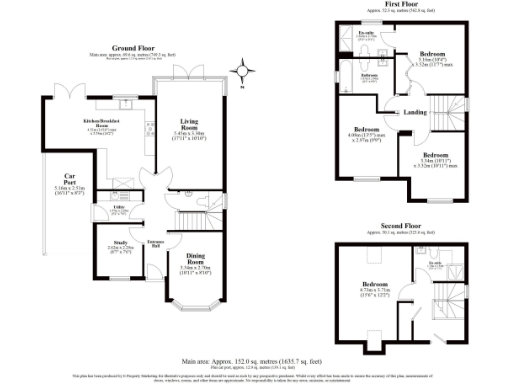Summary - 8, PINE CLOSE, CHICHESTER, WESTERGATE PO20 3AE
4 bed 3 bath Detached
Spacious family house with sunny garden and excellent school catchment.
Four double bedrooms, two with en-suite bathrooms
Over 1,600 sq ft of versatile family living space
South-facing, low-maintenance rear garden with patio
Carport plus driveway providing off-street parking
Ground-floor study, utility room and downstairs WC
Within Aldingbourne School catchment; good schools nearby
Traditional block construction by a small reputable builder
Council tax band high — expect above-average local charges
Set on a quiet cul-de-sac in Westergate, this four-double-bedroom detached house is laid out for flexible family living. The ground floor offers a large sitting room with French doors, separate dining room, study and a modern kitchen/family room that opens onto a south-facing rear garden — an easy, low-maintenance space for children and entertaining. Two bedrooms have en-suite bathrooms and there is a separate family bathroom upstairs.
Practical features include a utility room, downstairs WC, carport plus off-street parking and a driveway. At over 1,600 sq ft the home provides ample space for a growing family, while the property’s traditional block construction by a small reputable builder gives straightforward, durable fabric. The house sits within the Aldingbourne Primary School catchment and is a short drive from Chichester, Arundel and the coast.
Buyers should note the property is freehold and council tax band is high, reflecting the affluent area and local services. The top-floor rooms include sloped ceilings in places, which create character but slightly reduce usable floor area. An internal viewing is recommended to assess ceiling heights and overall layout suitability for specific family needs.
This is a family-oriented property with good schools nearby and easy transport links, offering comfortable living now and sensible potential for small updates to personalise interiors. Its quiet position and south-facing garden are key lifestyle advantages for families seeking outdoor space and sunlight.
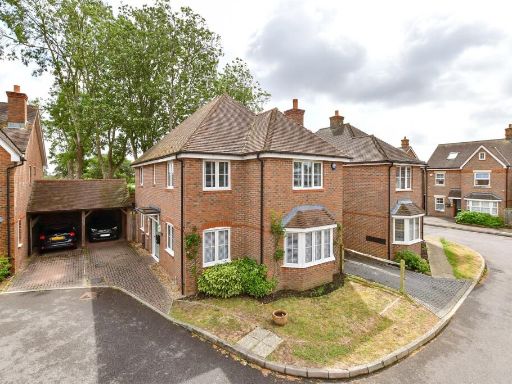 4 bedroom detached house for sale in Pine Close, Chichester, West Sussex, PO20 — £450,000 • 4 bed • 2 bath • 851 ft²
4 bedroom detached house for sale in Pine Close, Chichester, West Sussex, PO20 — £450,000 • 4 bed • 2 bath • 851 ft²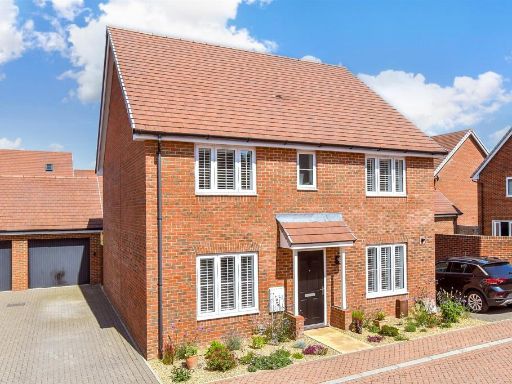 4 bedroom detached house for sale in Squires Grove, Eastergate, Chichester, West Sussex, PO20 — £535,000 • 4 bed • 2 bath • 1542 ft²
4 bedroom detached house for sale in Squires Grove, Eastergate, Chichester, West Sussex, PO20 — £535,000 • 4 bed • 2 bath • 1542 ft²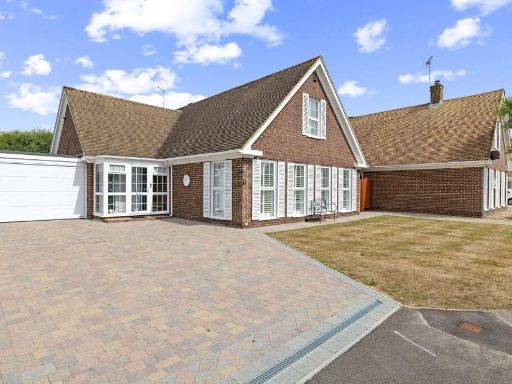 4 bedroom detached house for sale in Hornbeam Close, Aldwick, Bognor Regis, West Sussex, PO21 — £895,000 • 4 bed • 4 bath • 2116 ft²
4 bedroom detached house for sale in Hornbeam Close, Aldwick, Bognor Regis, West Sussex, PO21 — £895,000 • 4 bed • 4 bath • 2116 ft²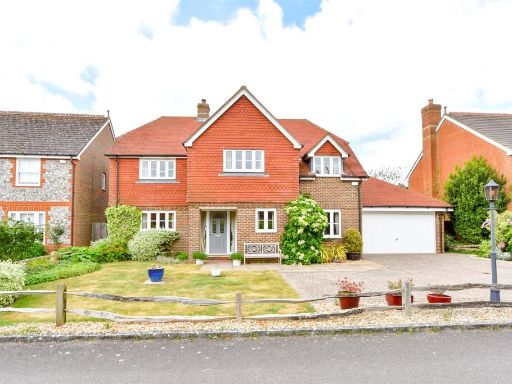 4 bedroom detached house for sale in Copper Beech Drive, Tangmere, Chichester, West Sussex, PO20 — £700,000 • 4 bed • 3 bath • 1206 ft²
4 bedroom detached house for sale in Copper Beech Drive, Tangmere, Chichester, West Sussex, PO20 — £700,000 • 4 bed • 3 bath • 1206 ft²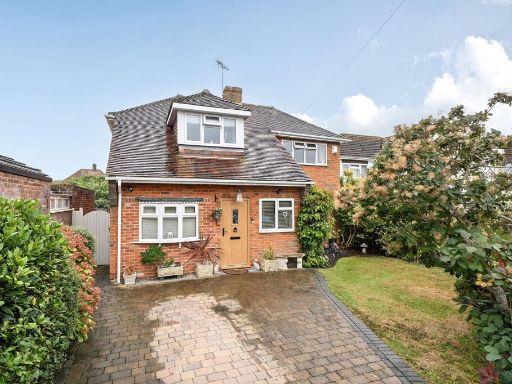 4 bedroom detached house for sale in Birch Close, Aldwick, Bognor Regis PO21 — £625,000 • 4 bed • 2 bath • 1560 ft²
4 bedroom detached house for sale in Birch Close, Aldwick, Bognor Regis PO21 — £625,000 • 4 bed • 2 bath • 1560 ft²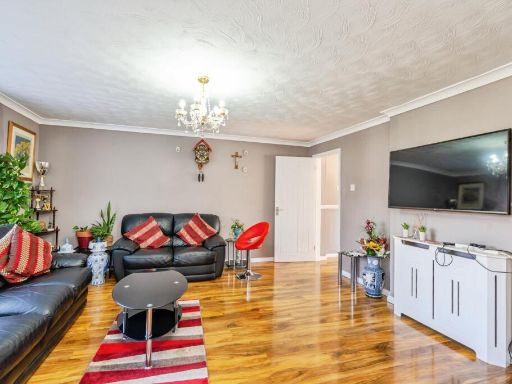 4 bedroom detached house for sale in Marlborough Close, Chichester, PO19 — £529,000 • 4 bed • 2 bath • 1188 ft²
4 bedroom detached house for sale in Marlborough Close, Chichester, PO19 — £529,000 • 4 bed • 2 bath • 1188 ft²