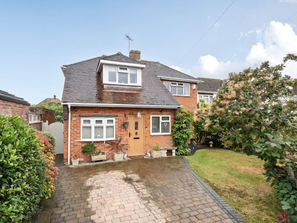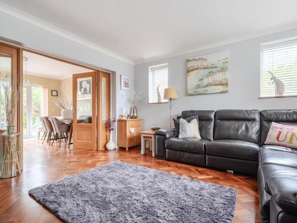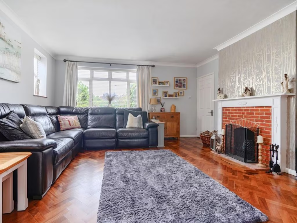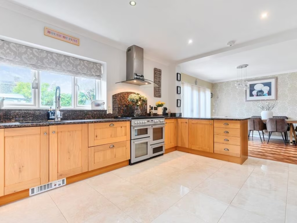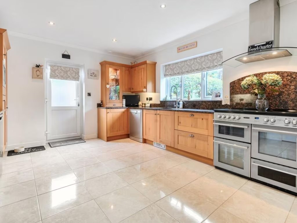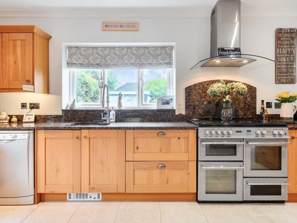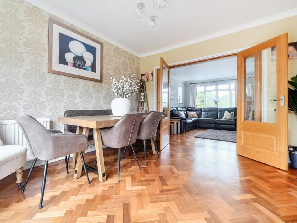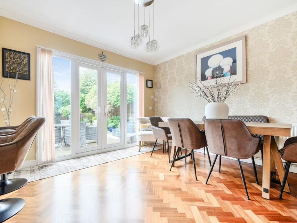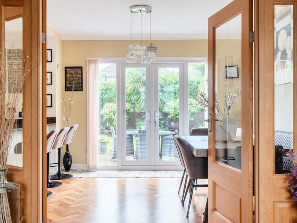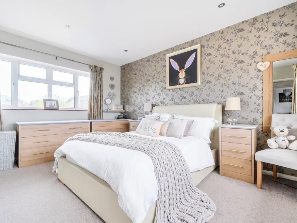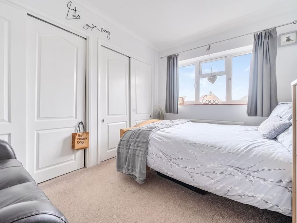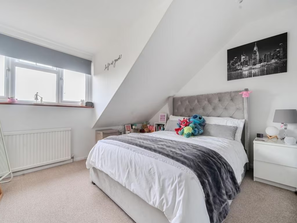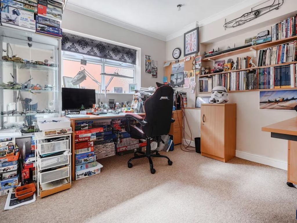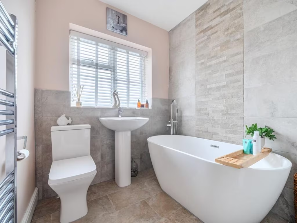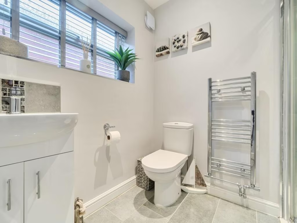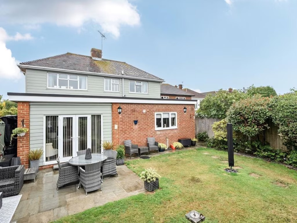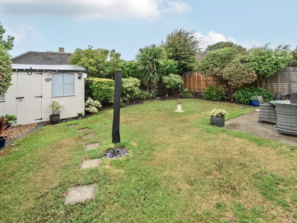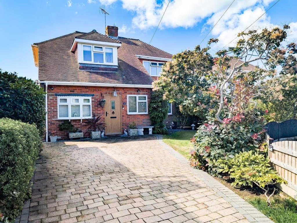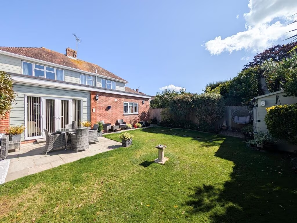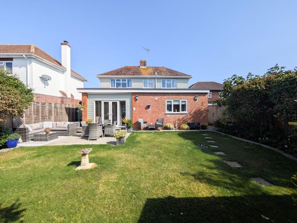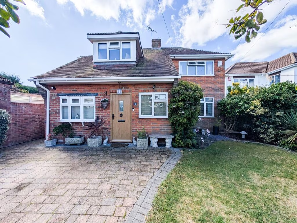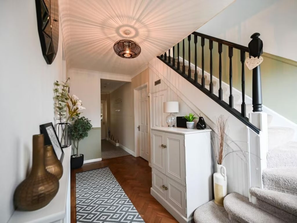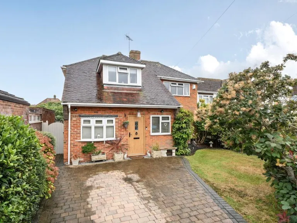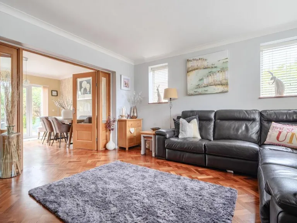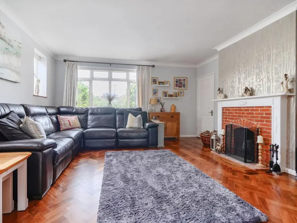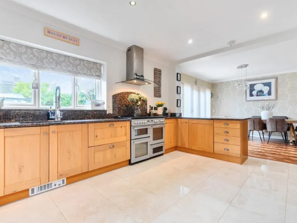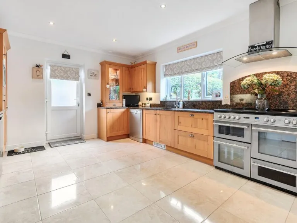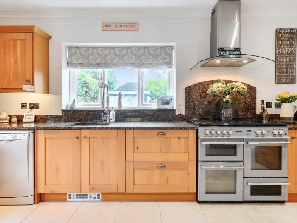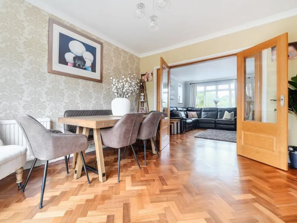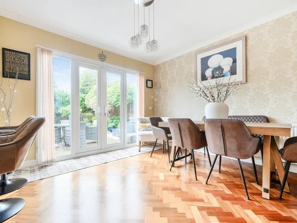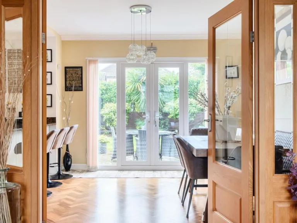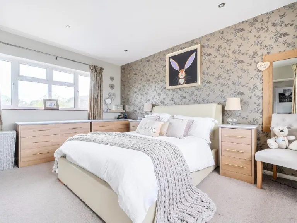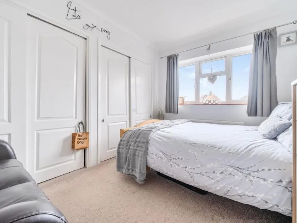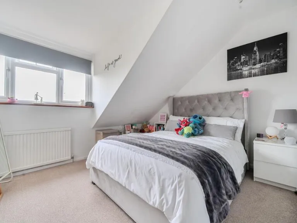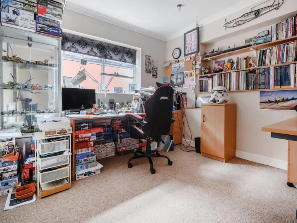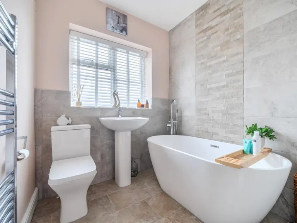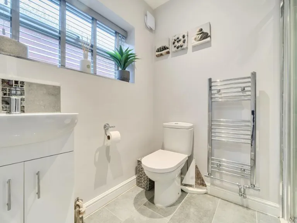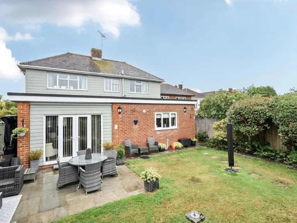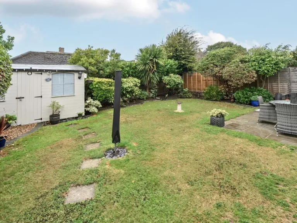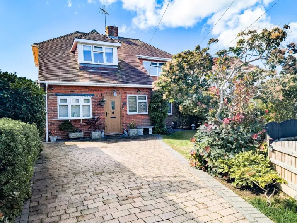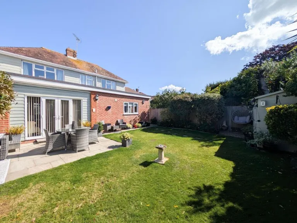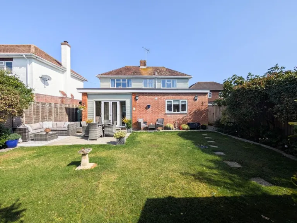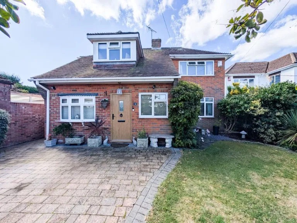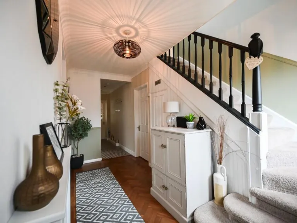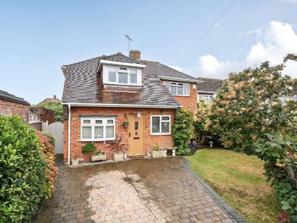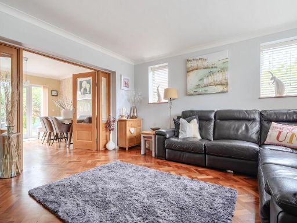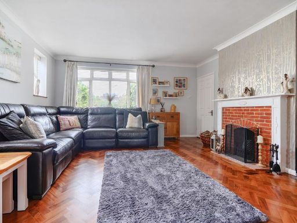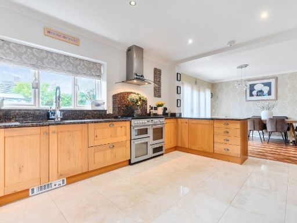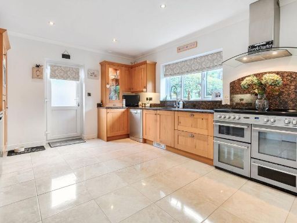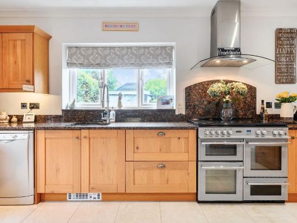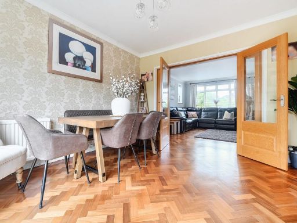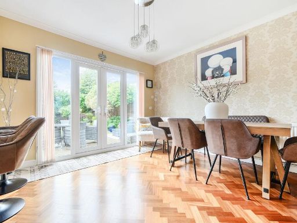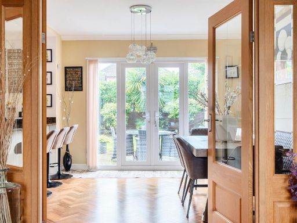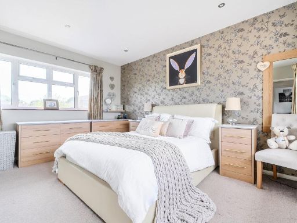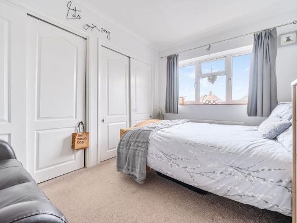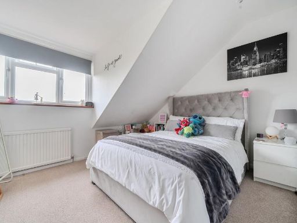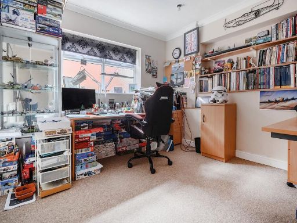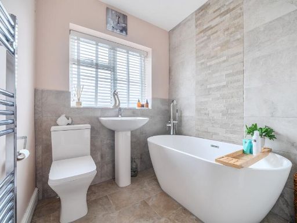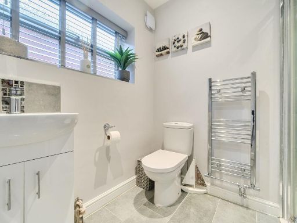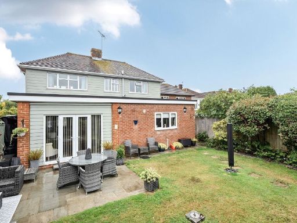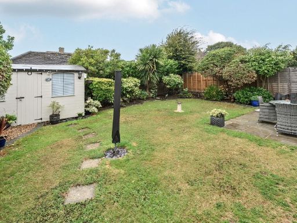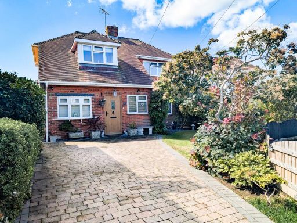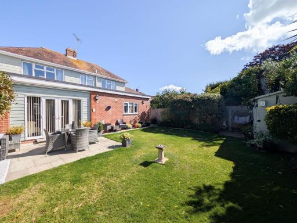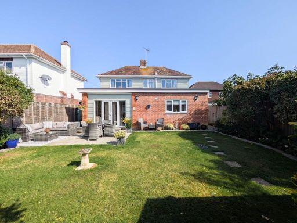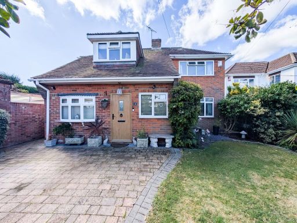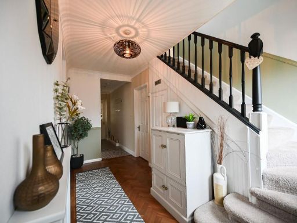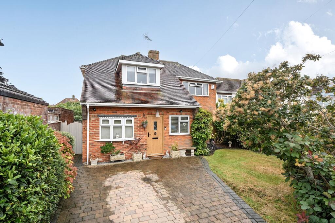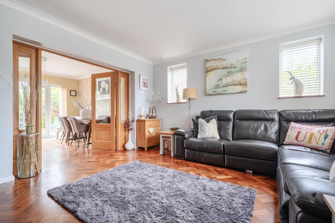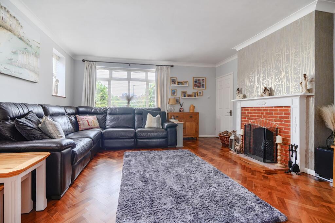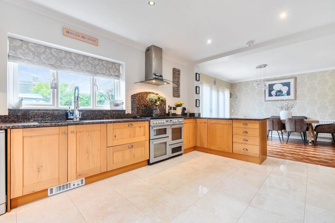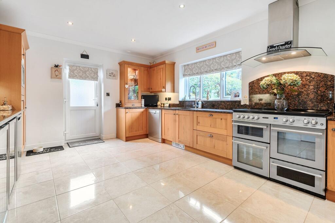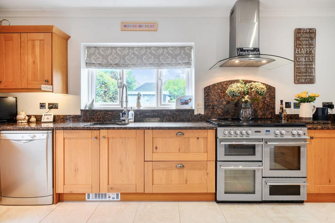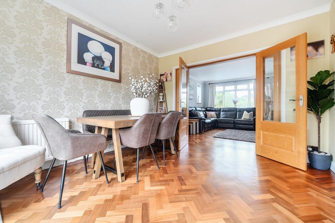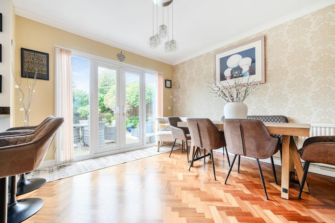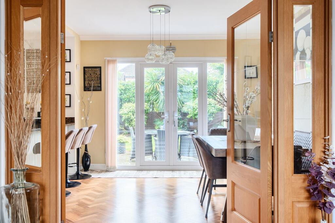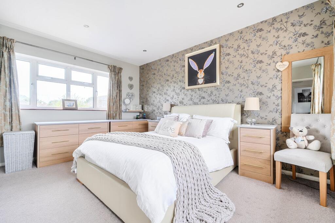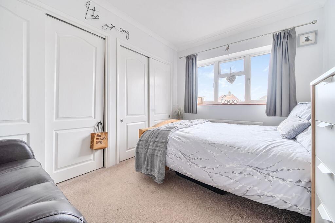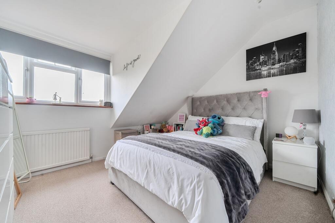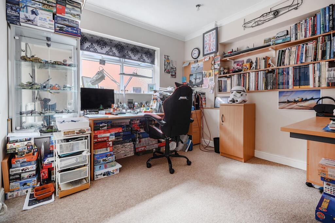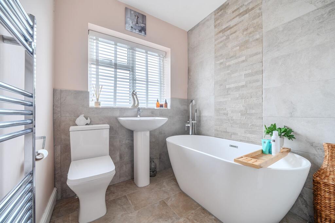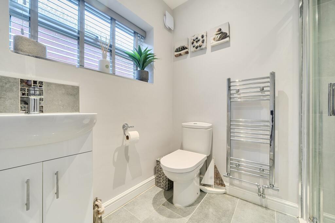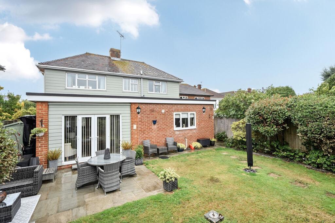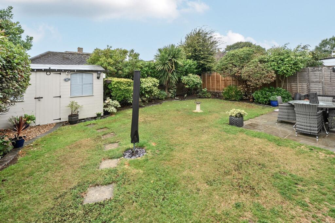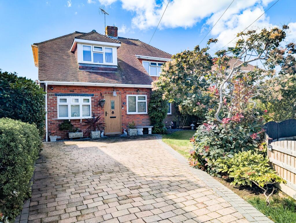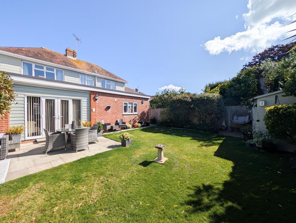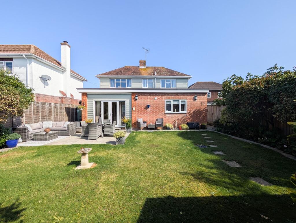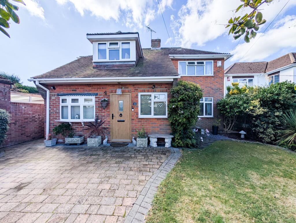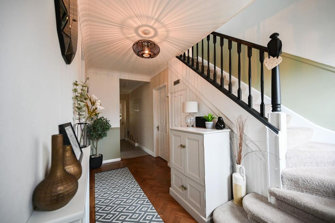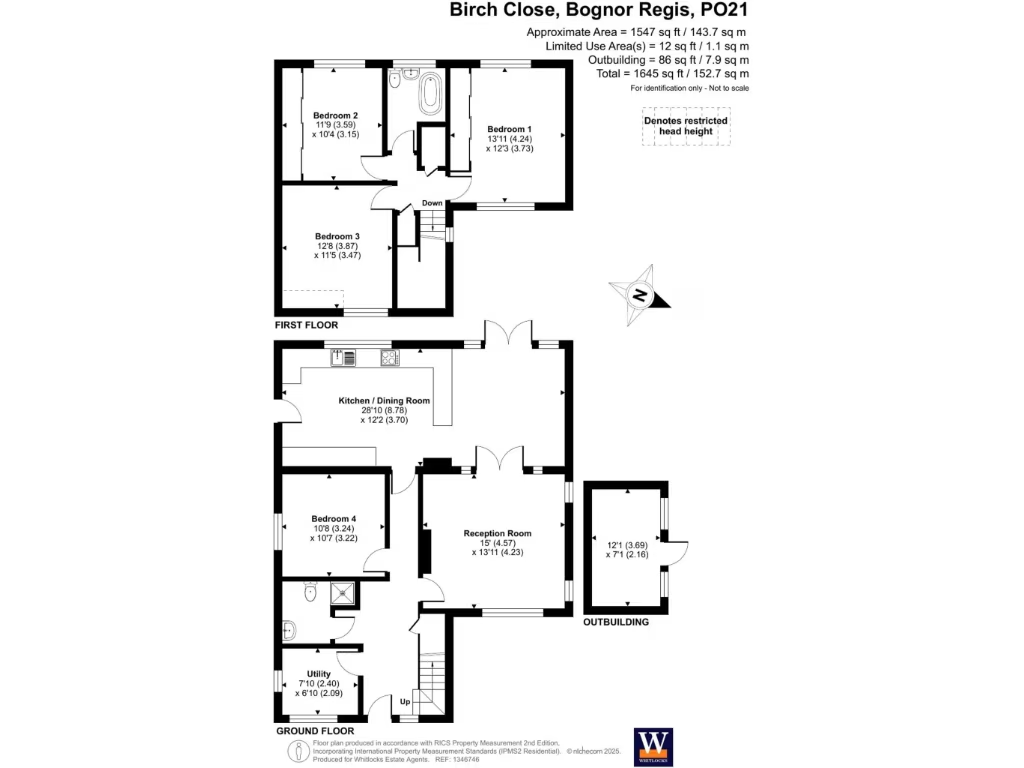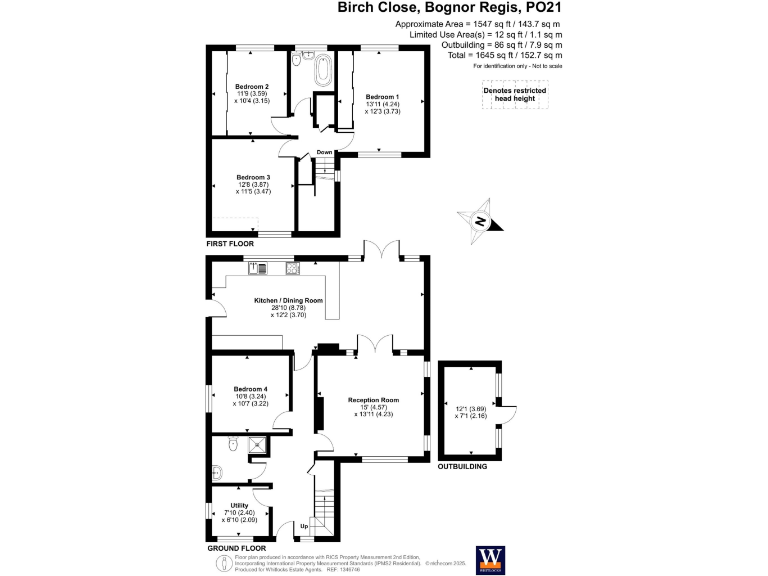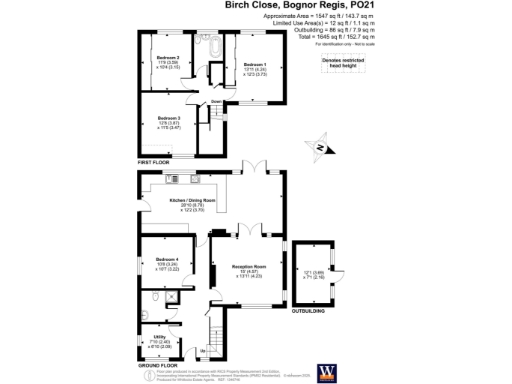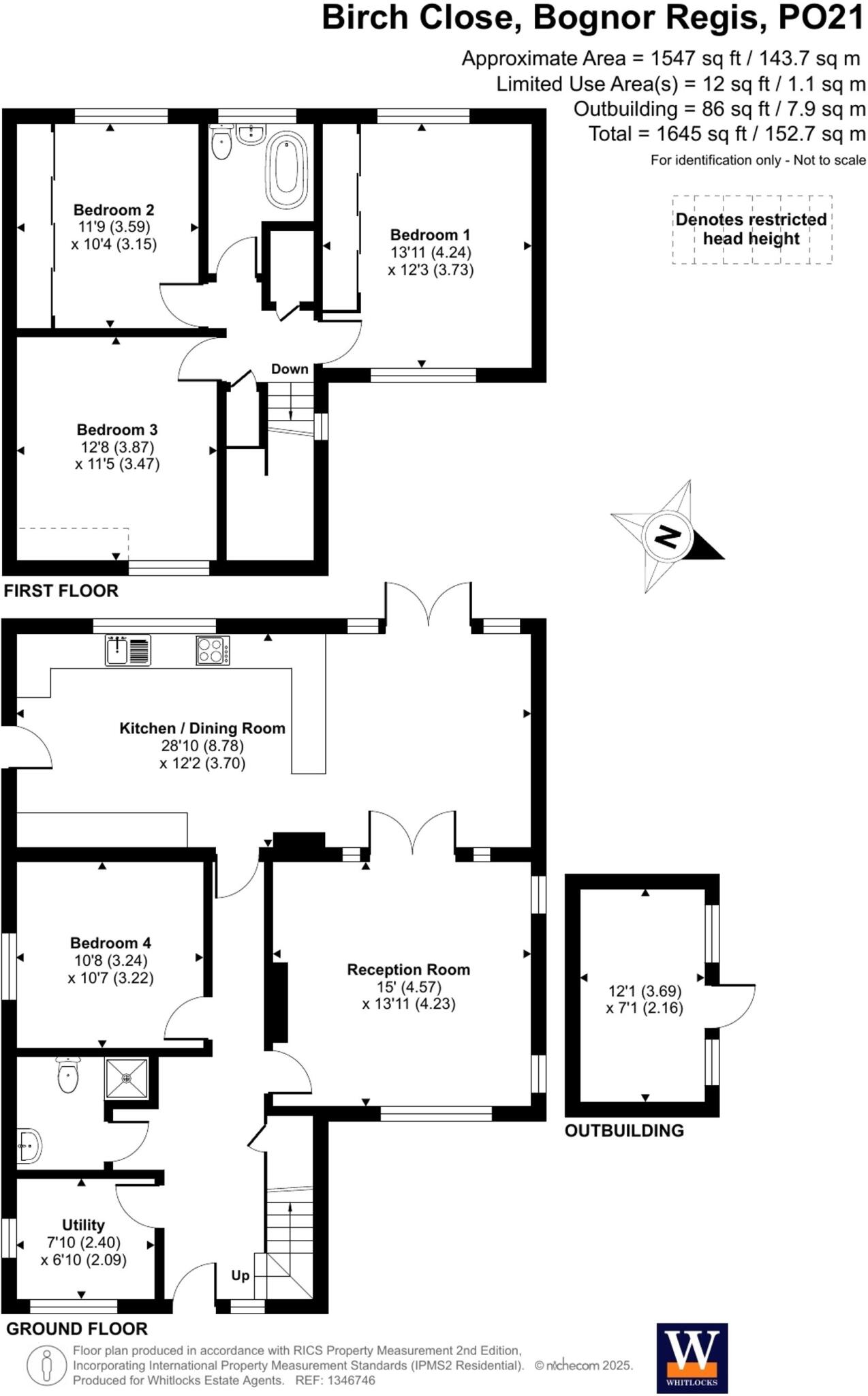Summary - 4 BIRCH CLOSE BOGNOR REGIS PO21 3BQ
4 bed 2 bath Detached
Renovated throughout with private garden and ample off-street parking.
Newly renovated throughout, move-in ready
Set within a quiet six-house cul-de-sac in Aldwick, this newly renovated detached house offers comfortable family living with practical space and privacy. The ground floor features an impressive open-plan kitchen/dining area, a separate lounge with fireplace, a large utility room, and a useful ground-floor shower room — ideal for busy mornings and muddy feet after seaside days.
Upstairs are three generous double bedrooms plus a flexible ground-floor bedroom/study. The master and second bedrooms include fitted wardrobes and the family bathroom has been newly fitted, including a freestanding bath. Outside, a private, secluded rear garden and block-paved driveway provide secure parking and a pleasant outdoor area for children to play or for alfresco dining.
Practical details: the home benefits from gas central heating and UPVC double glazing, and it is offered freehold with no flood risk. Energy performance is currently a C; the property has cavity walls assumed without added insulation and the double glazing was installed before 2002, which may affect long-term running costs. Council tax is above average.
This house will suit families seeking a roomy, move-in-ready home close to local schools, shops and transport links in Aldwick and Bognor Regis. The recent renovation reduces immediate maintenance, but potential buyers should note the older glazing and uninsulated cavity walls if planning further energy upgrades.
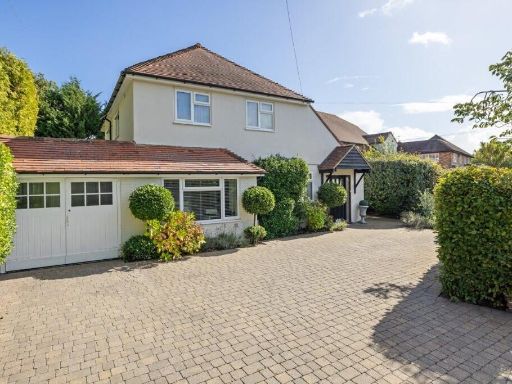 4 bedroom detached house for sale in St. Richards Way, Aldwick, Bognor Regis, West Sussex, PO21 — £799,950 • 4 bed • 3 bath • 1965 ft²
4 bedroom detached house for sale in St. Richards Way, Aldwick, Bognor Regis, West Sussex, PO21 — £799,950 • 4 bed • 3 bath • 1965 ft²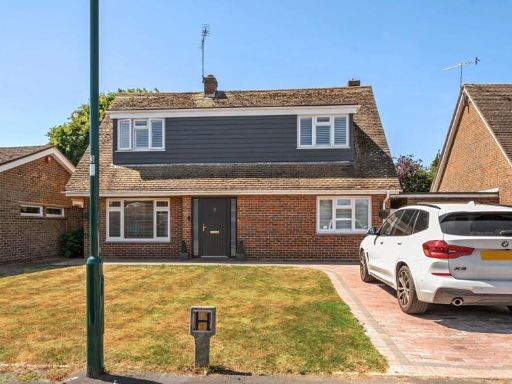 4 bedroom detached house for sale in Inglewood Drive, Aldwick, PO21 — £650,000 • 4 bed • 2 bath • 1560 ft²
4 bedroom detached house for sale in Inglewood Drive, Aldwick, PO21 — £650,000 • 4 bed • 2 bath • 1560 ft²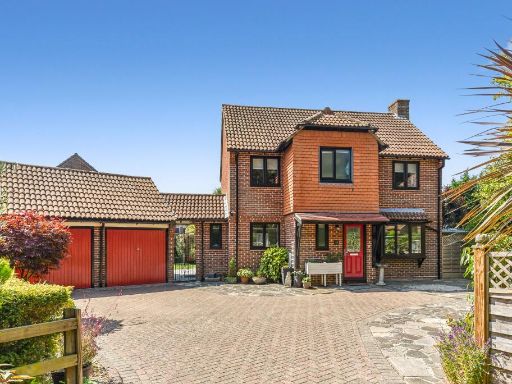 4 bedroom detached house for sale in Margaret Close, Aldwick, PO21 — £599,950 • 4 bed • 2 bath • 1230 ft²
4 bedroom detached house for sale in Margaret Close, Aldwick, PO21 — £599,950 • 4 bed • 2 bath • 1230 ft² 4 bedroom detached house for sale in Inglewood Drive, Bognor Regis, West Sussex, PO21 — £600,000 • 4 bed • 2 bath • 1726 ft²
4 bedroom detached house for sale in Inglewood Drive, Bognor Regis, West Sussex, PO21 — £600,000 • 4 bed • 2 bath • 1726 ft²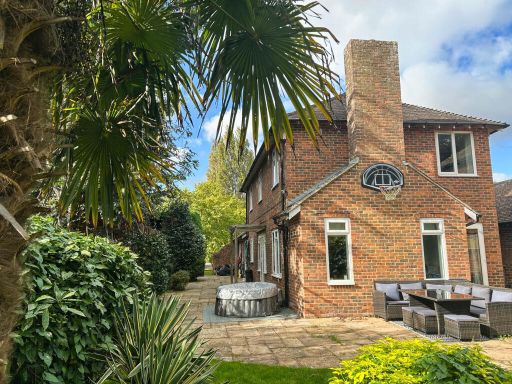 4 bedroom house for sale in Old Place, Aldwick, PO21 — £590,000 • 4 bed • 2 bath • 1723 ft²
4 bedroom house for sale in Old Place, Aldwick, PO21 — £590,000 • 4 bed • 2 bath • 1723 ft²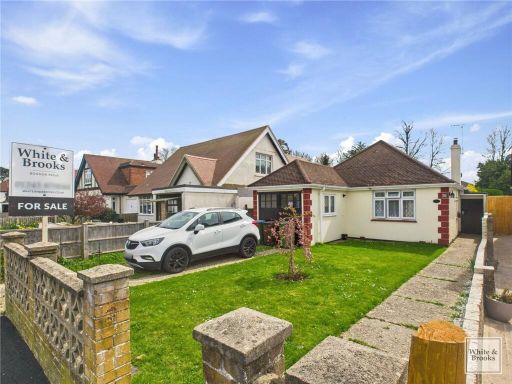 2 bedroom detached bungalow for sale in Aldwick Gardens, Bognor Regis, PO21 — £400,000 • 2 bed • 1 bath • 982 ft²
2 bedroom detached bungalow for sale in Aldwick Gardens, Bognor Regis, PO21 — £400,000 • 2 bed • 1 bath • 982 ft²