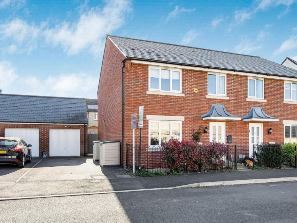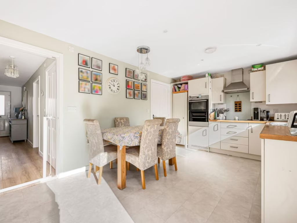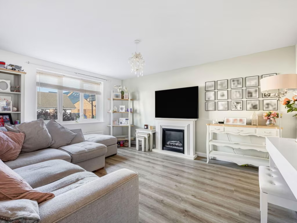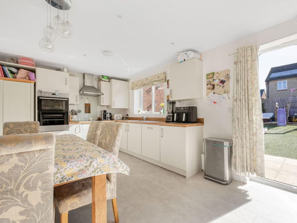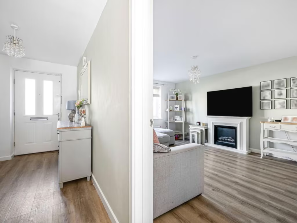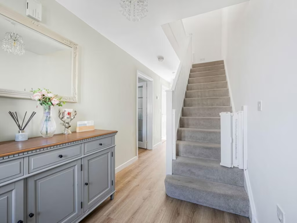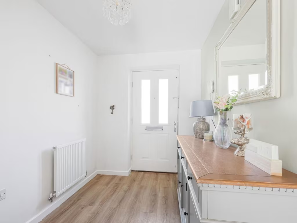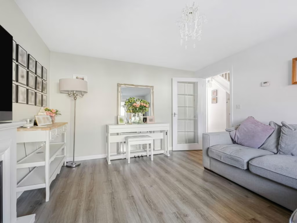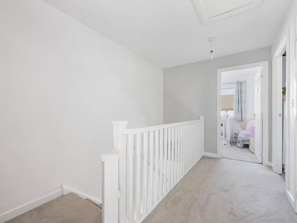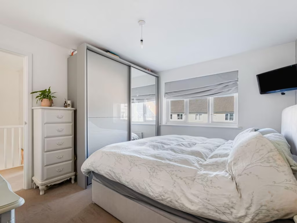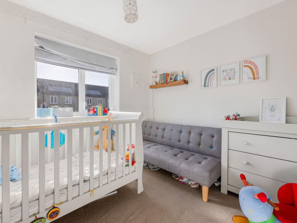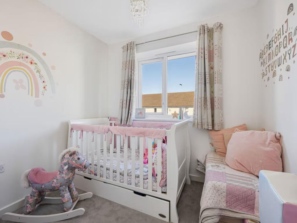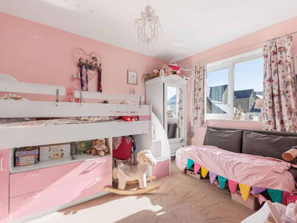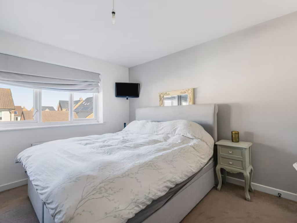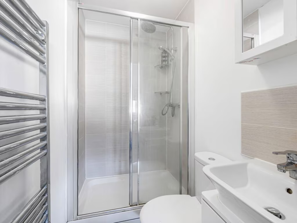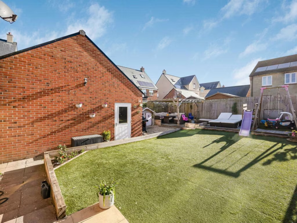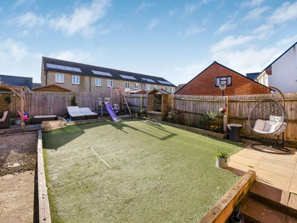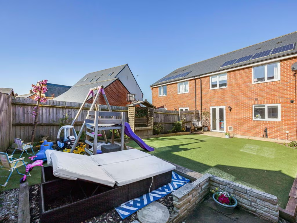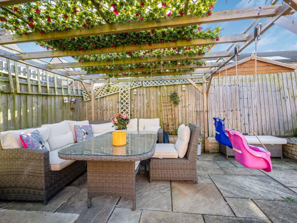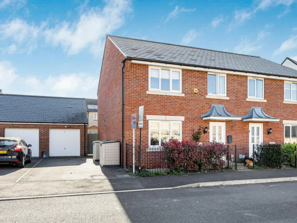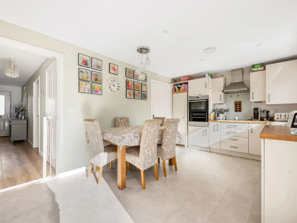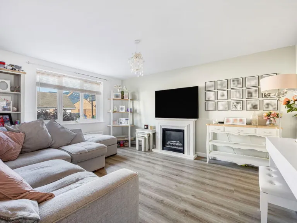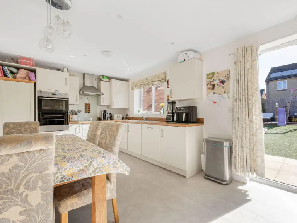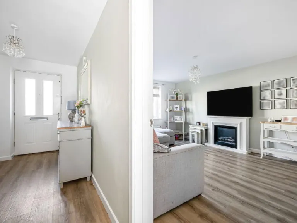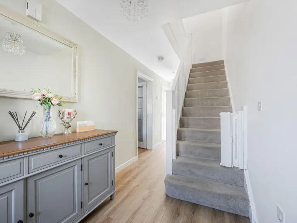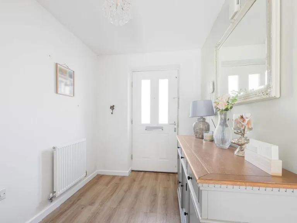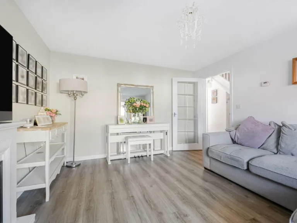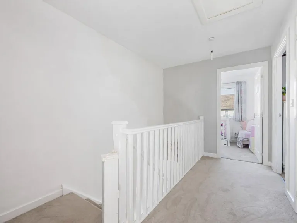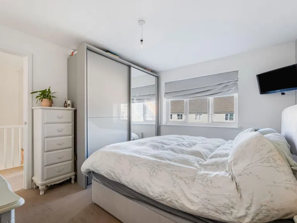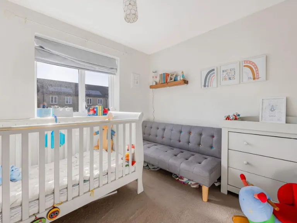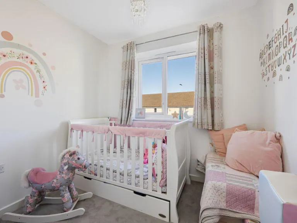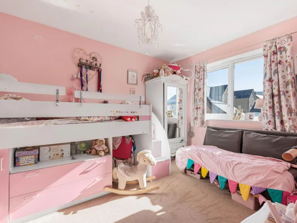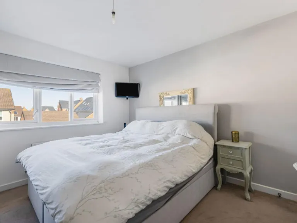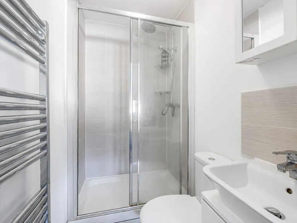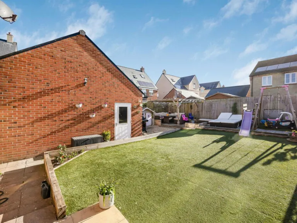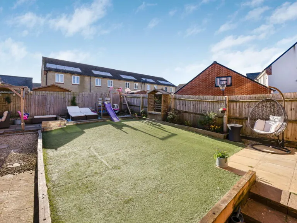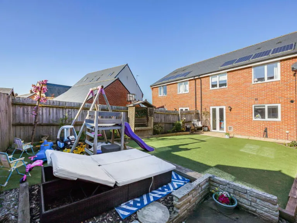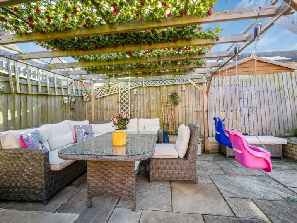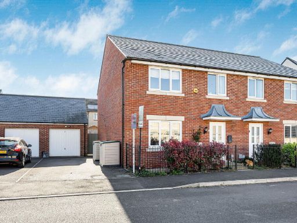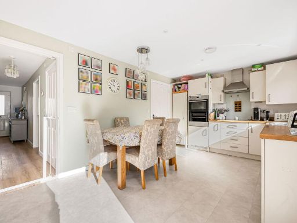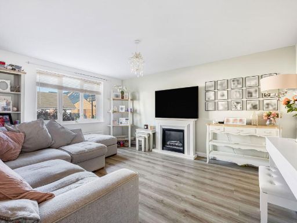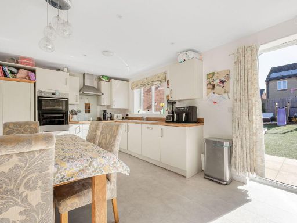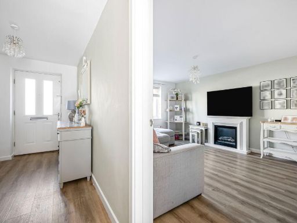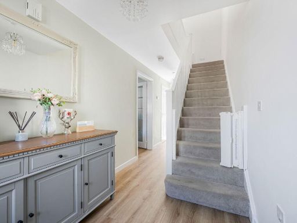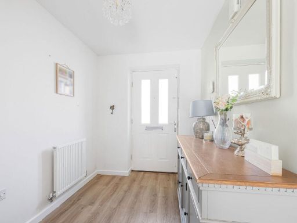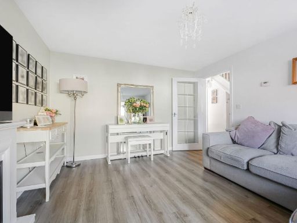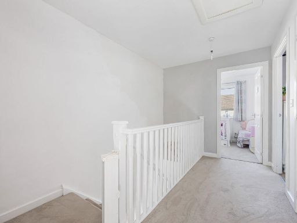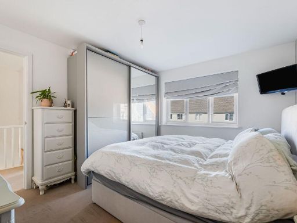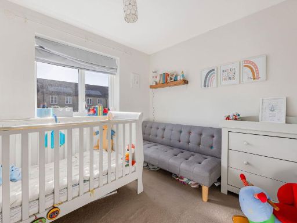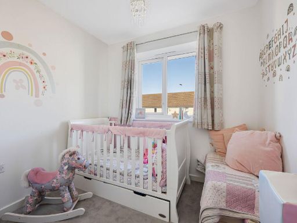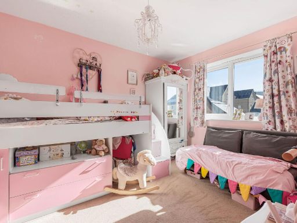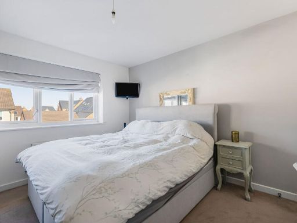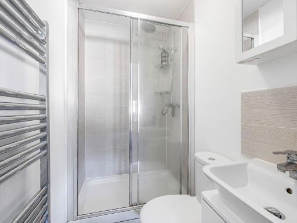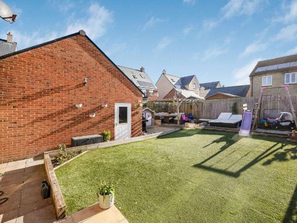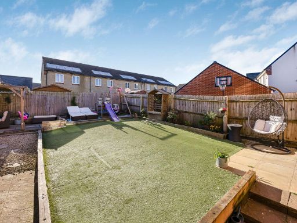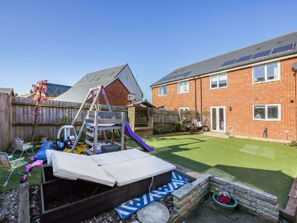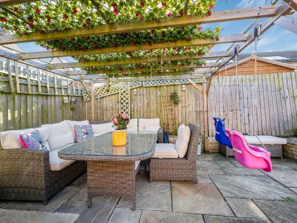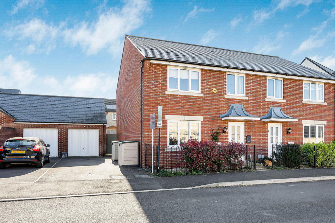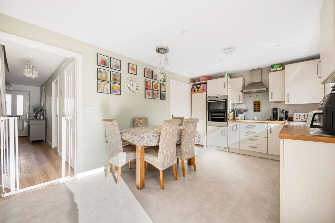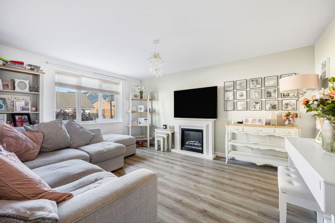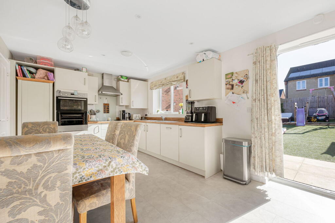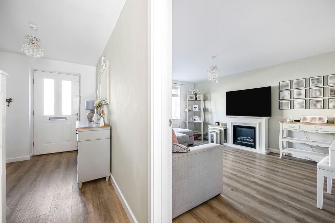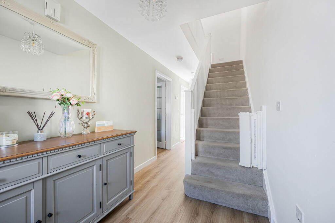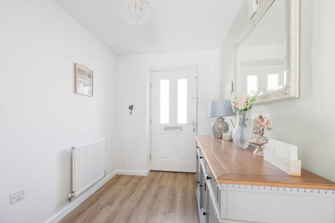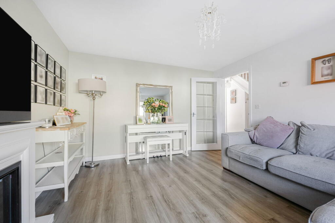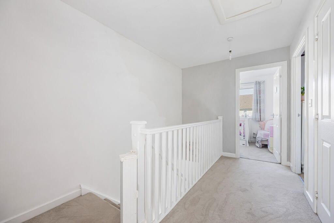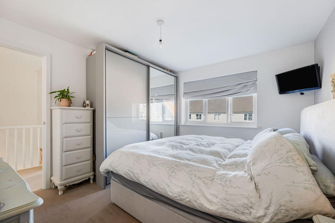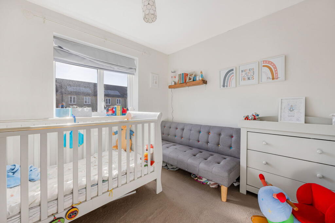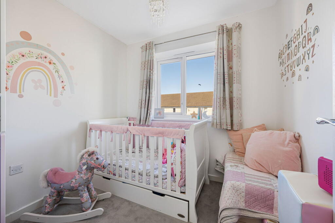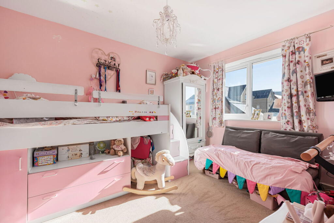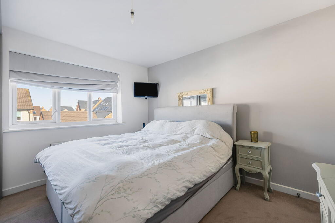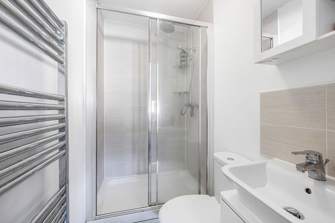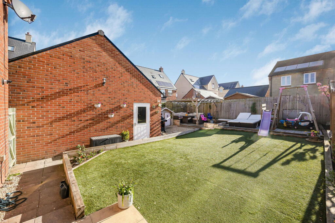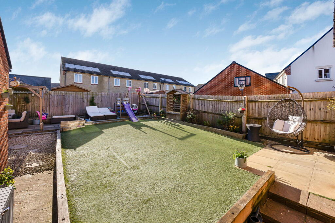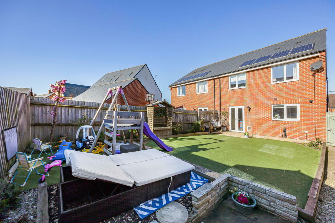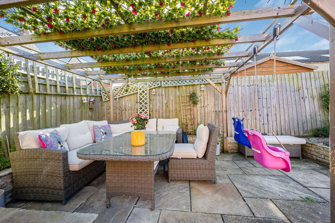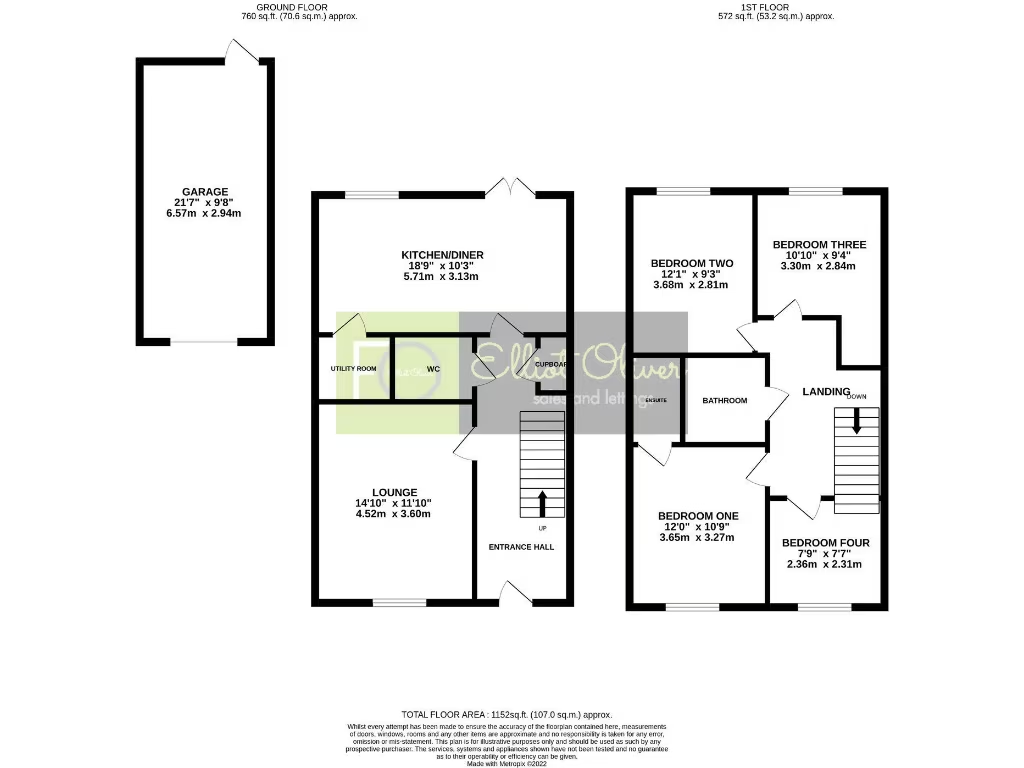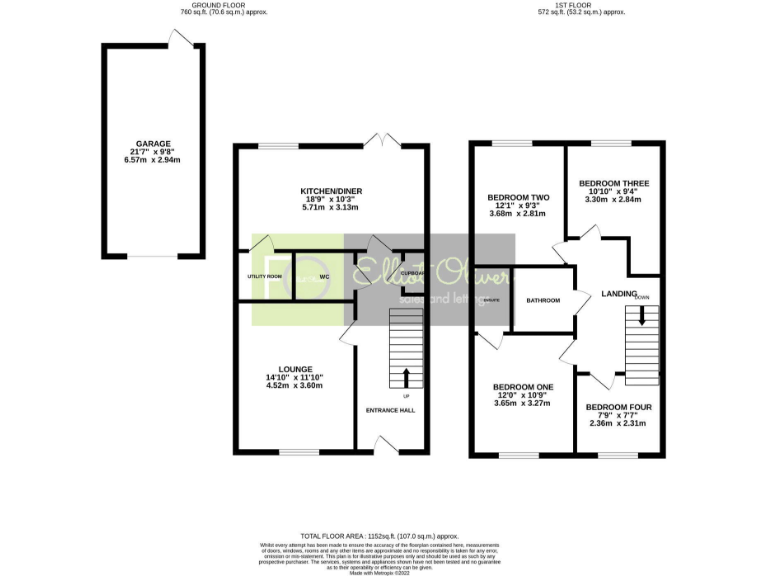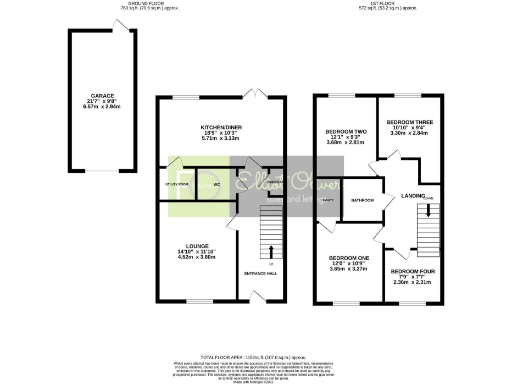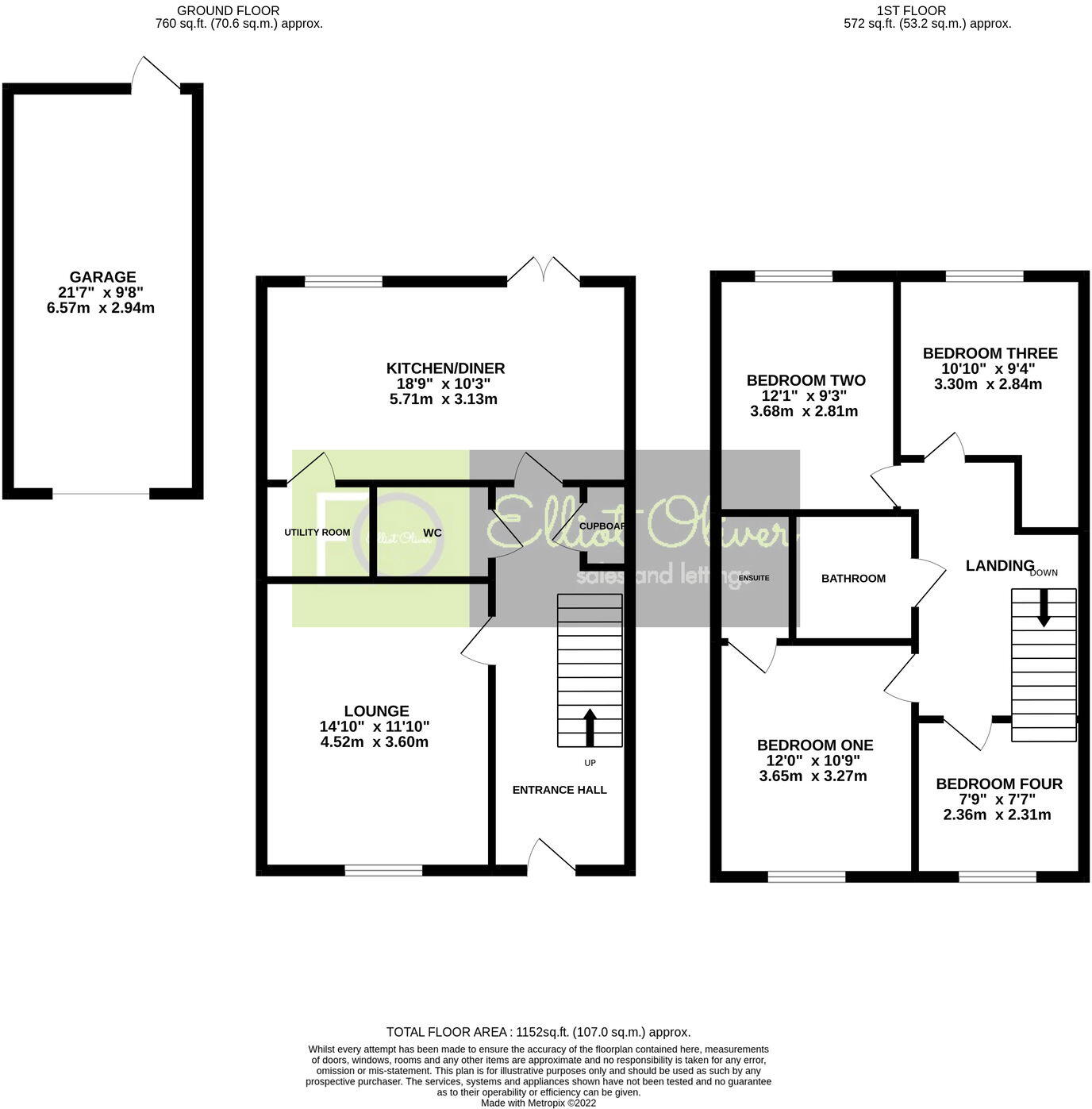Summary -
1, Sapperton Drive,Bishops Cleeve,CHELTENHAM,GL52 8FE
GL52 8FE
4 bed 2 bath Semi-Detached
Well-presented 4-bed family home near Bishops Cleeve schools and village amenities..
Four bedrooms with main en-suite
Built 2016 — modern build quality
Open-plan kitchen/diner with patio doors
Private, low-maintenance artificial lawn garden
Utility room and ground-floor WC
Parking for two cars plus integral garage
Approx 1,152 sq ft — average overall size
Freehold; Council Tax Band D; no flood risk
A modern four-bedroom semi-detached house built in 2016, tucked into a comfortable Bishops Cleeve neighbourhood. The property is well presented throughout with a light living room and an open-plan kitchen/diner that opens via patio doors to a private, low-maintenance garden laid to artificial lawn — ideal for busy family life.
The ground floor benefits from a separate utility room and a downstairs WC, while upstairs offers four bedrooms and a shower en-suite to the main bedroom. Gas central heating, double glazing and fast broadband make the home ready for everyday family use. Parking is practical with off-road space for two cars plus an integral garage.
Located less than a mile from the village centre and close to several 'Good' rated primary and secondary schools, the house suits families who want convenience and low local crime. Freehold tenure and Council Tax Band D provide clarity on ownership and ongoing costs.
The plot is a decent size and the overall property is average in total square footage (approx. 1,152 sq ft) — well suited for family living but not a large executive home. No flood risk is recorded. Buyers seeking a larger footprint or extensive period character should note this is a modern, compact family home rather than a grand or historic residence.
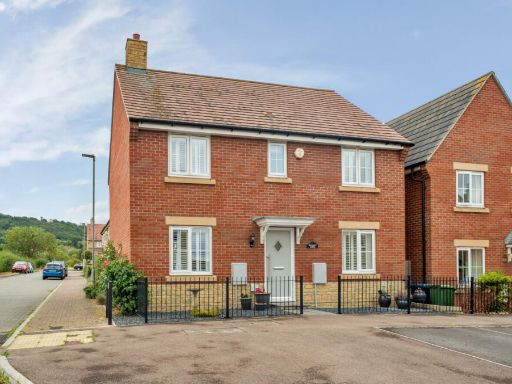 4 bedroom detached house for sale in Little Grebe Road, Bishops Cleeve, Cheltenham, GL52 — £485,000 • 4 bed • 3 bath • 1243 ft²
4 bedroom detached house for sale in Little Grebe Road, Bishops Cleeve, Cheltenham, GL52 — £485,000 • 4 bed • 3 bath • 1243 ft²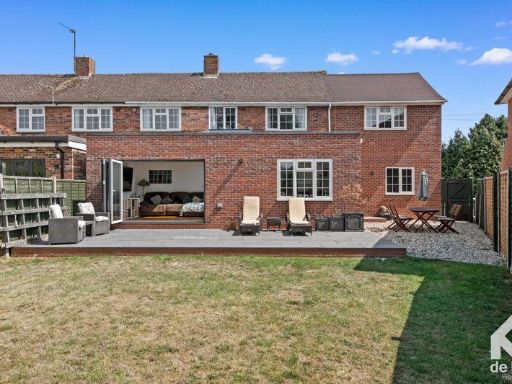 4 bedroom semi-detached house for sale in Woodmans Way, Bishops Cleeve, Gloucestershire, GL52 — £475,000 • 4 bed • 2 bath • 1698 ft²
4 bedroom semi-detached house for sale in Woodmans Way, Bishops Cleeve, Gloucestershire, GL52 — £475,000 • 4 bed • 2 bath • 1698 ft²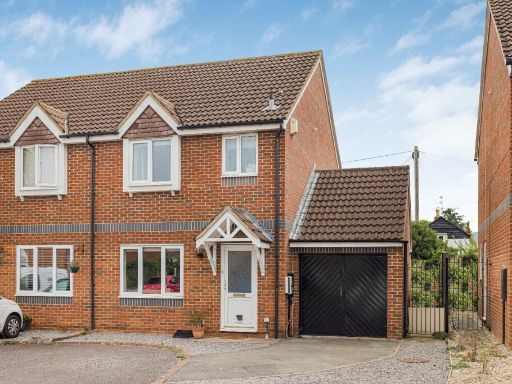 3 bedroom semi-detached house for sale in Snowshill Drive, Bishops Cleeve, Cheltenham, Gloucestershire, GL52 — £335,000 • 3 bed • 2 bath • 878 ft²
3 bedroom semi-detached house for sale in Snowshill Drive, Bishops Cleeve, Cheltenham, Gloucestershire, GL52 — £335,000 • 3 bed • 2 bath • 878 ft²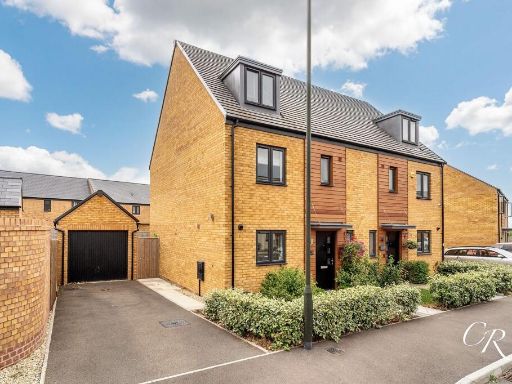 4 bedroom semi-detached house for sale in Ruby Avenue, Bishops Cleeve, GL52 — £385,000 • 4 bed • 2 bath • 1110 ft²
4 bedroom semi-detached house for sale in Ruby Avenue, Bishops Cleeve, GL52 — £385,000 • 4 bed • 2 bath • 1110 ft²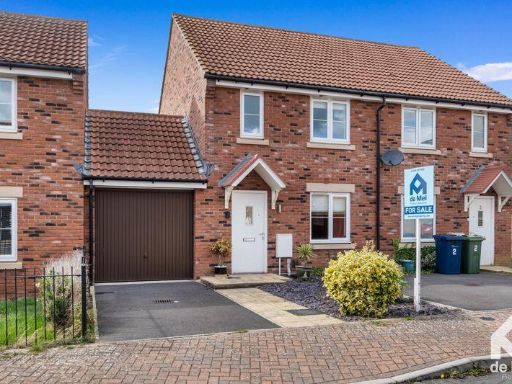 3 bedroom house for sale in Tawny Close, Bishops Cleeve, GL52 — £325,000 • 3 bed • 3 bath • 938 ft²
3 bedroom house for sale in Tawny Close, Bishops Cleeve, GL52 — £325,000 • 3 bed • 3 bath • 938 ft²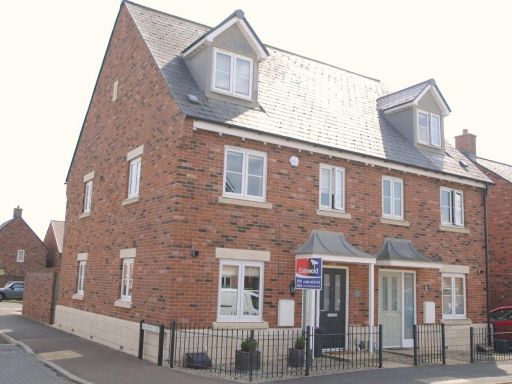 4 bedroom semi-detached house for sale in Sunrise Avenue, Bishops Cleeve, Cheltenham, GL52 — £379,950 • 4 bed • 3 bath • 1459 ft²
4 bedroom semi-detached house for sale in Sunrise Avenue, Bishops Cleeve, Cheltenham, GL52 — £379,950 • 4 bed • 3 bath • 1459 ft²