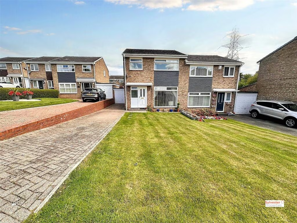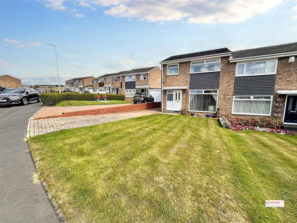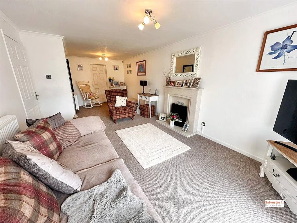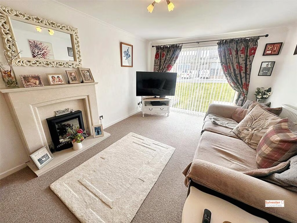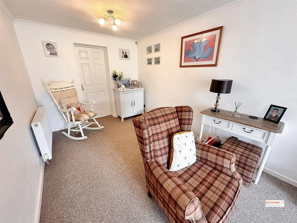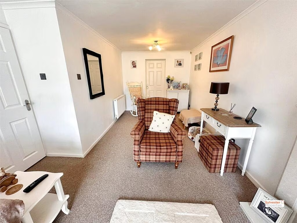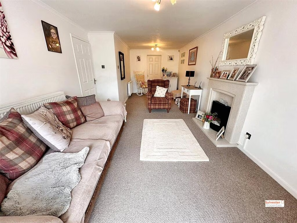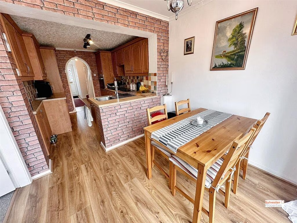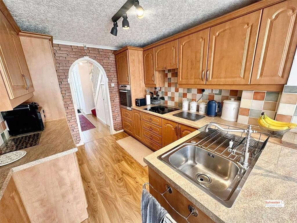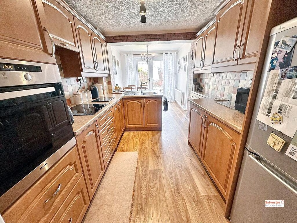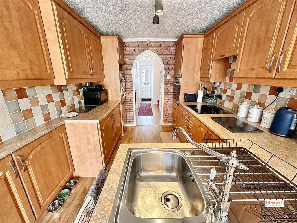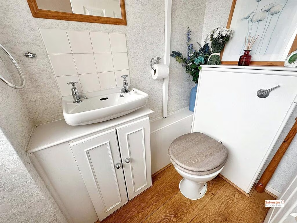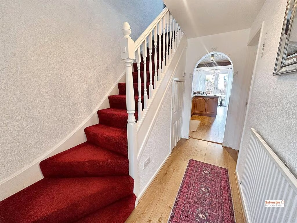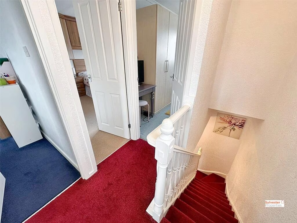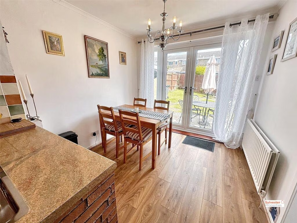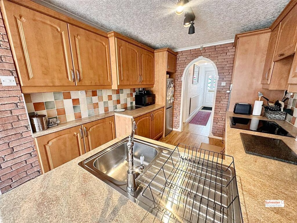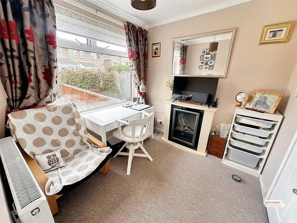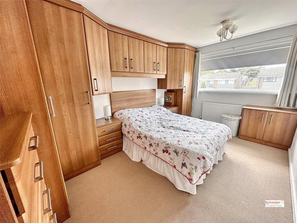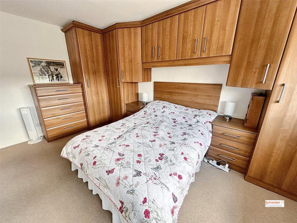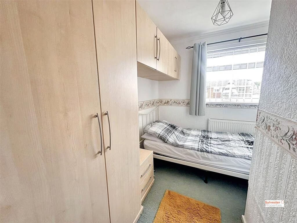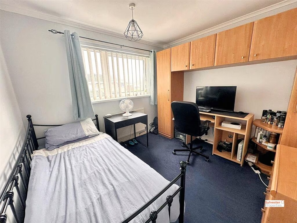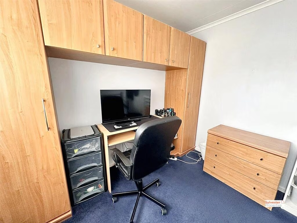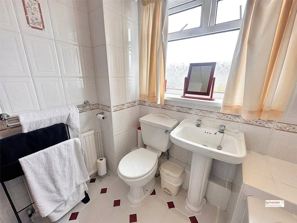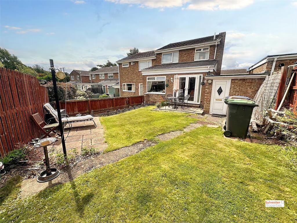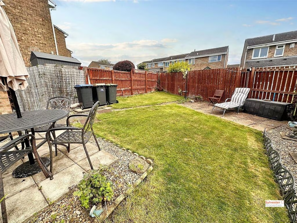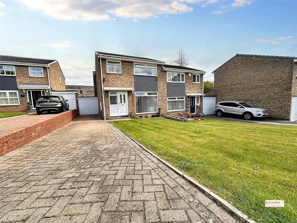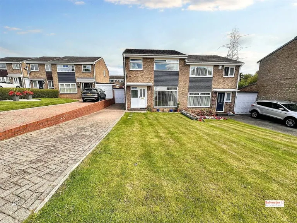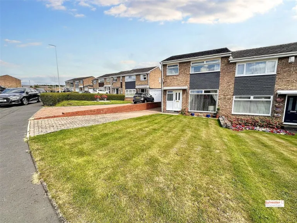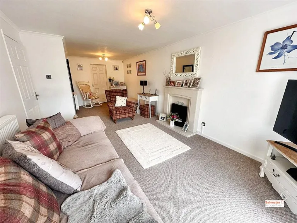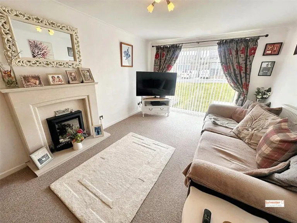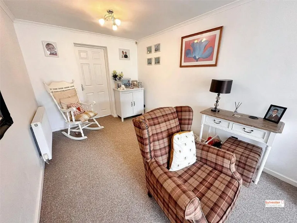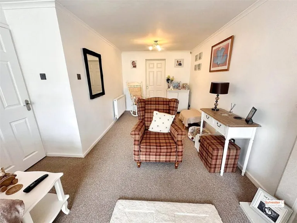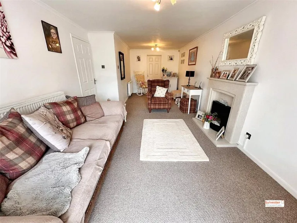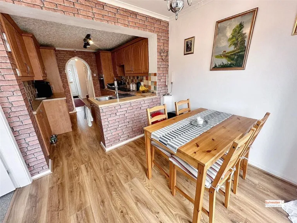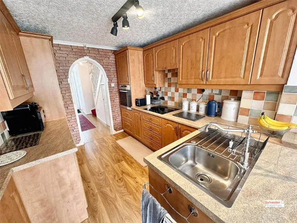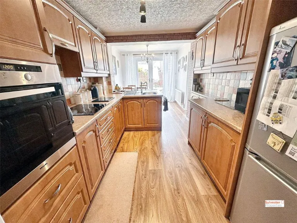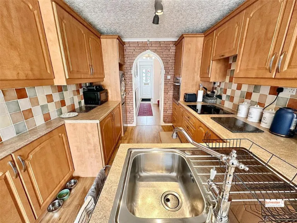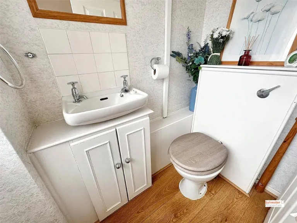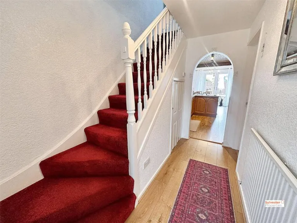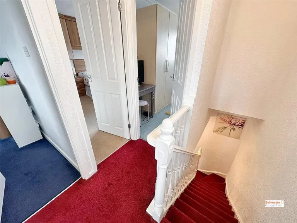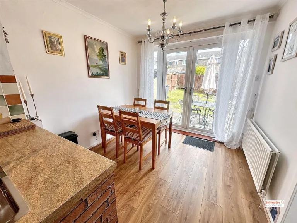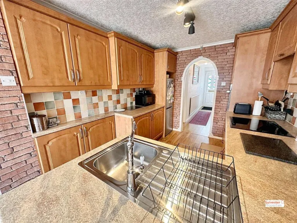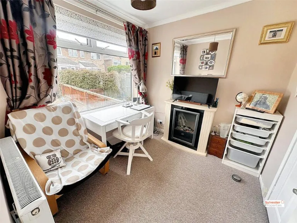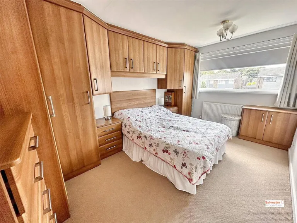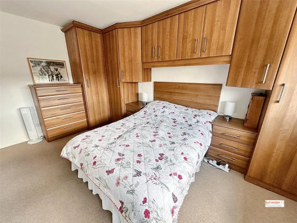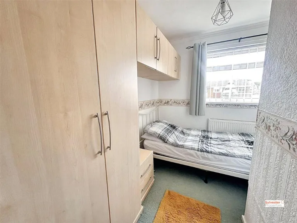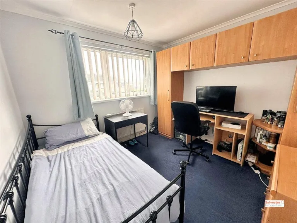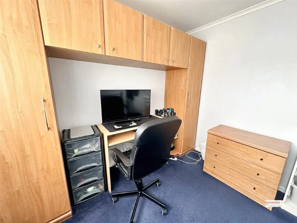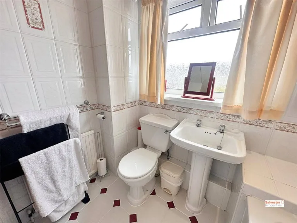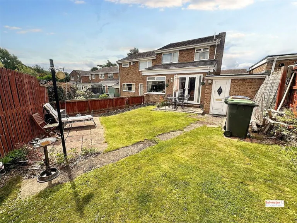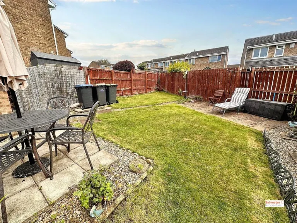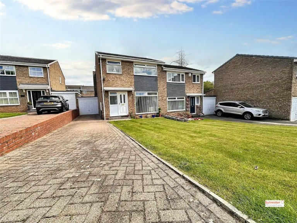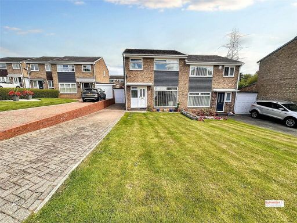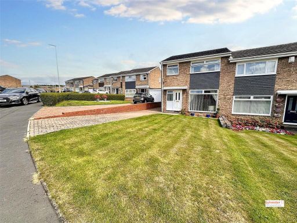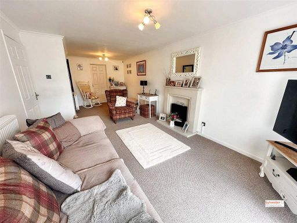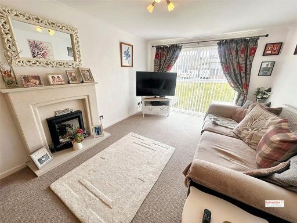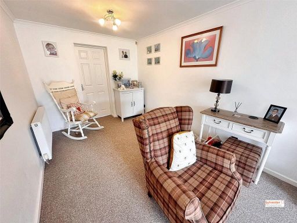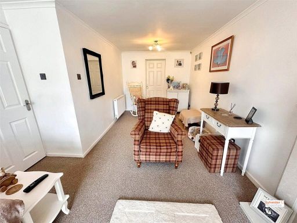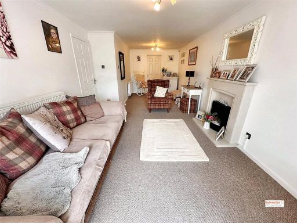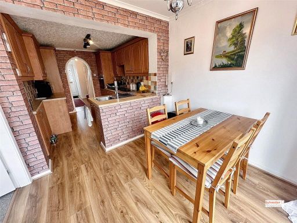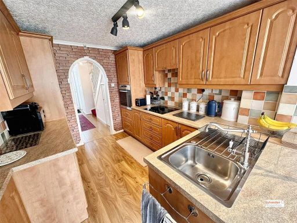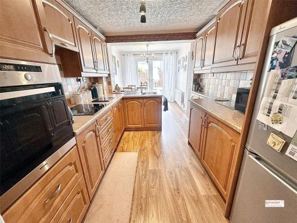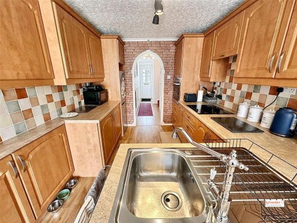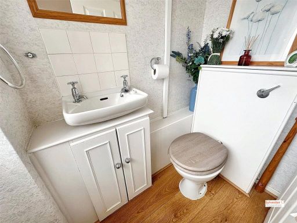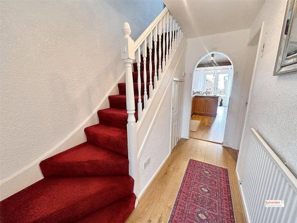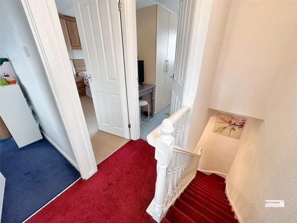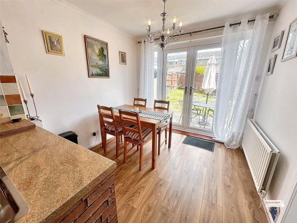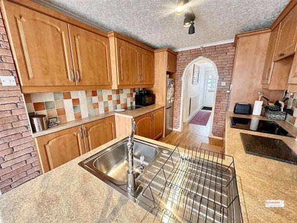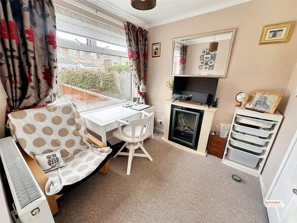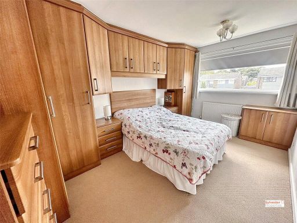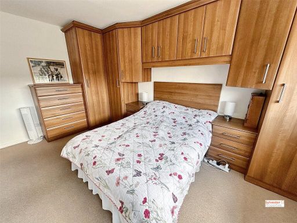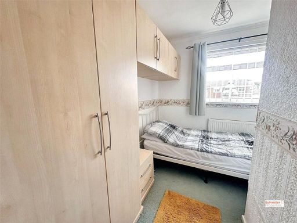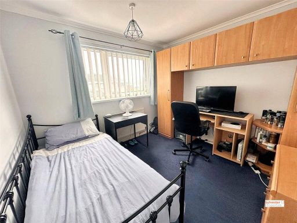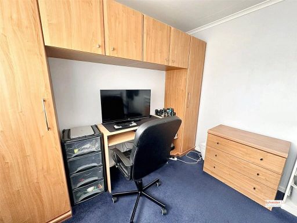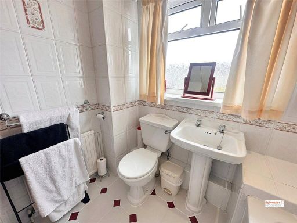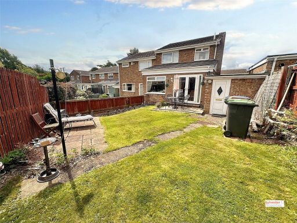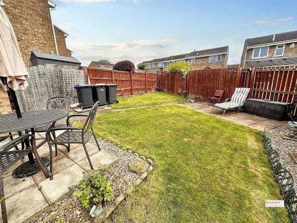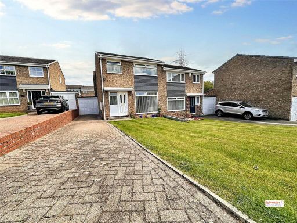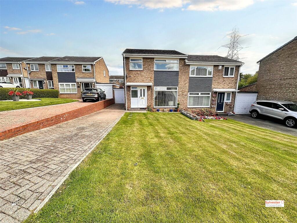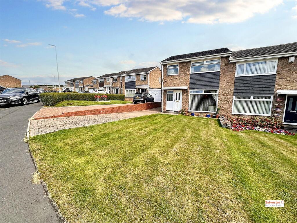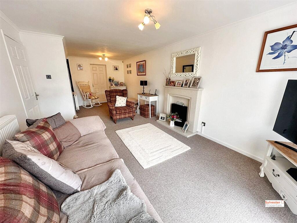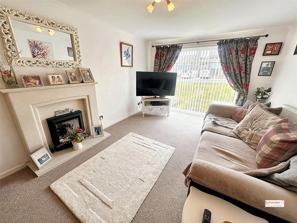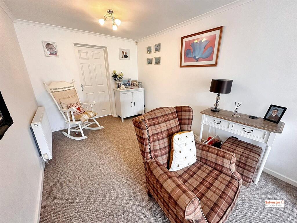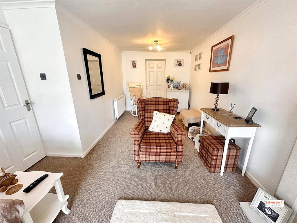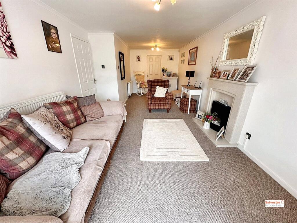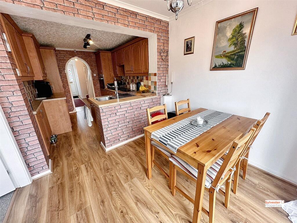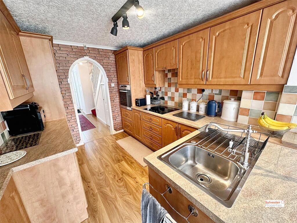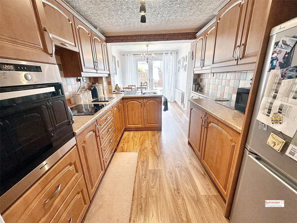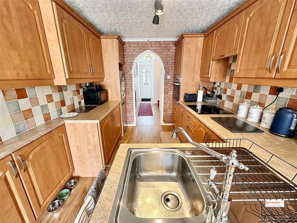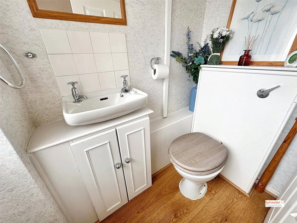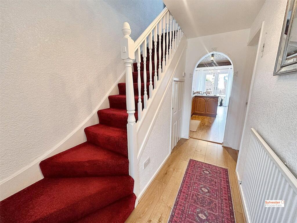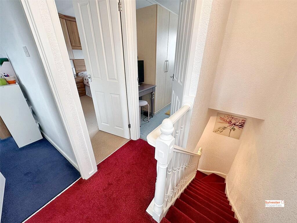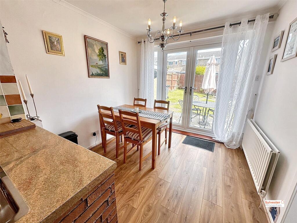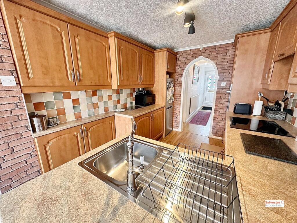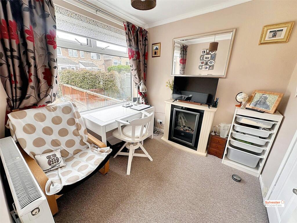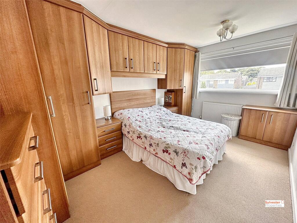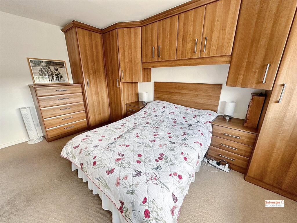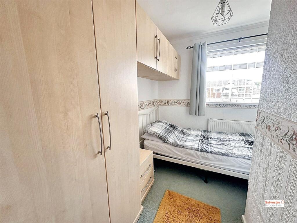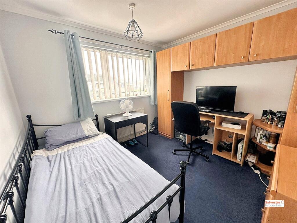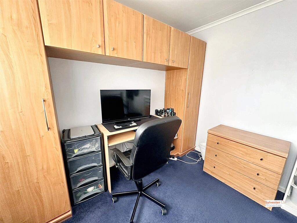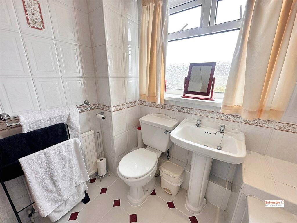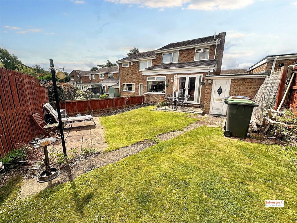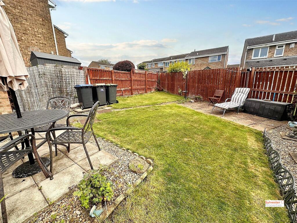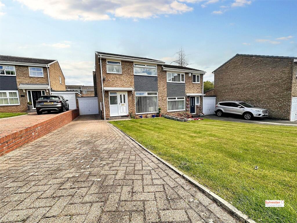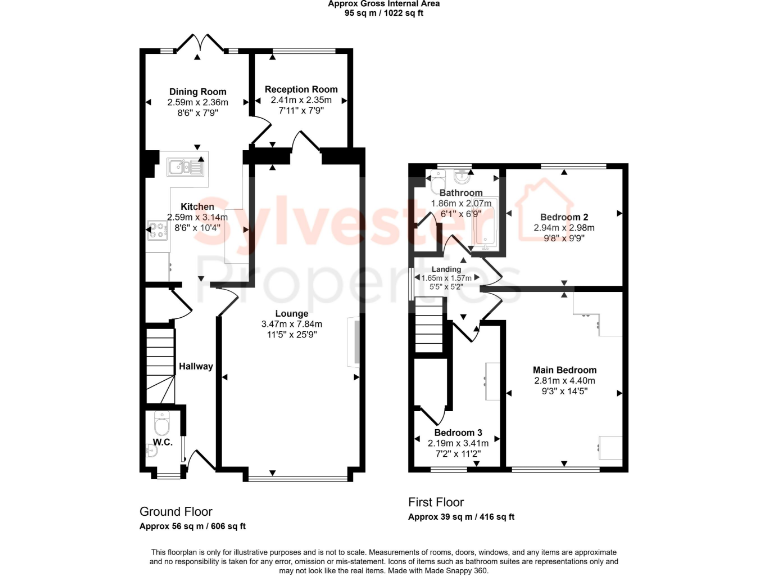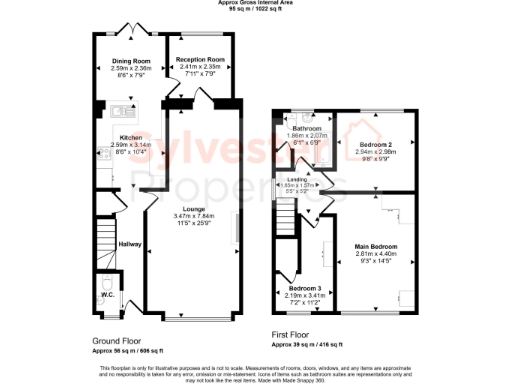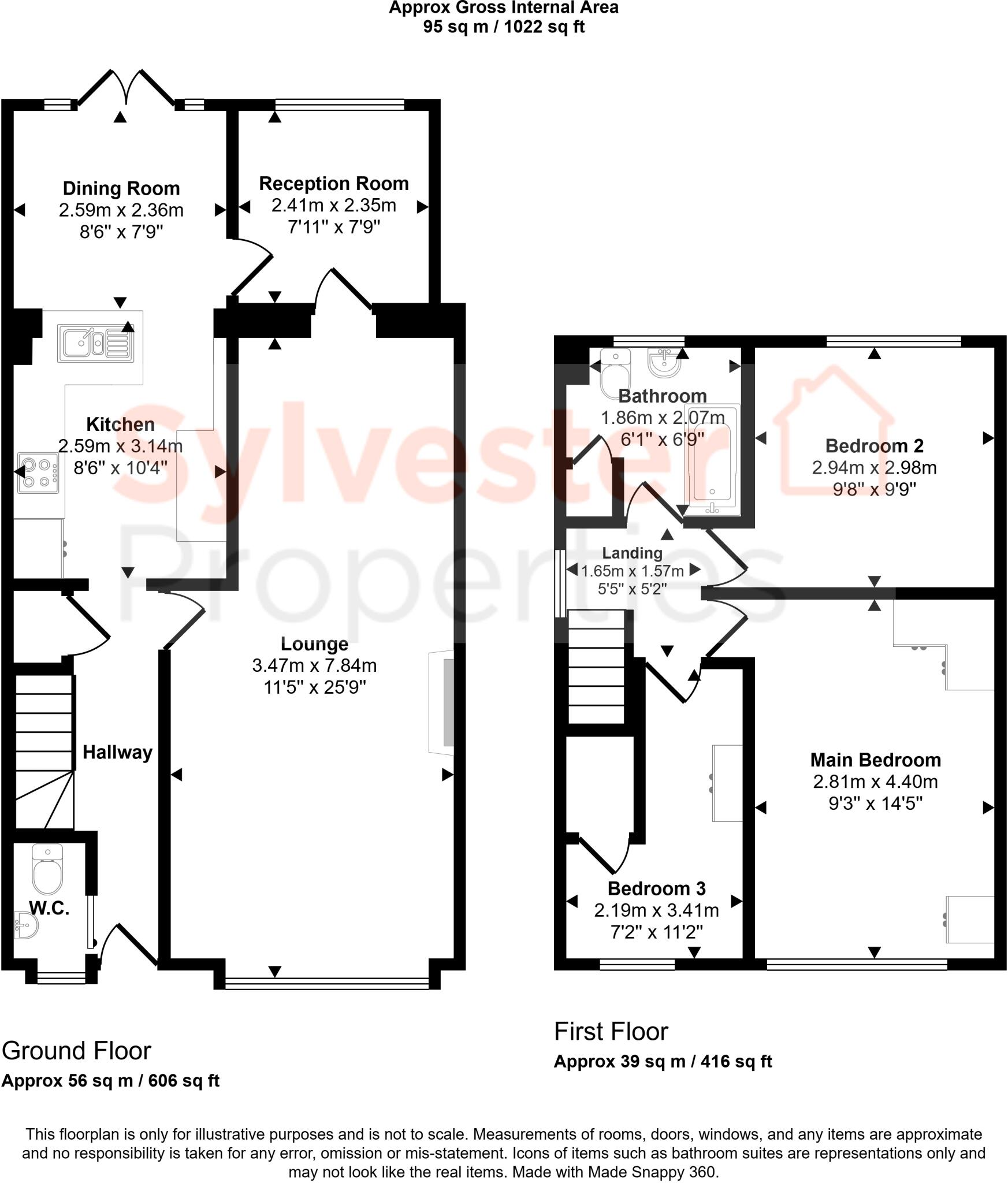Summary - 7 BOWMONT DRIVE TANFIELD LEA STANLEY DH9 9PF
3 bed 1 bath Semi-Detached
Semi-rural three-bed family home with garage, large garden and scope to personalise.
Three bedrooms with versatile second reception room or home office
Open-plan kitchen/dining room with patio doors to garden
Large enclosed rear garden with two patio areas
Long driveway and single garage with rear access
Built circa 1967–1975; may need modernisation in parts
Double glazing present; install date unknown
Area described as deprived; one nearby secondary rated Inadequate
Fast broadband, excellent mobile signal, mains gas heating
This three-bedroom semi-detached home on Bowmont Drive offers generous living space and a sizable rear garden on a decent plot — a practical family home or first-step on the ladder. The layout includes an open-plan kitchen/dining room with patio doors, a separate lounge, and a versatile second reception room that works well as a home office or playroom.
Externally the property benefits from a long driveway, single garage with rear access, and two patio areas ideal for outdoor entertaining. Mains gas central heating, double glazing and fast broadband/mobile coverage support everyday comfort and connectivity in a semi-rural setting close to local shops, scenic walks and several Good-rated primary schools.
Buyers should note the house dates from the late 1960s/early 1970s and, while presented well, may need updating in areas to suit modern tastes; the double-glazing install date is unknown. The area scores as deprived overall and includes varied school outcomes — one nearby secondary is rated Inadequate — so buyers seeking long-term education performance should check options.
This freehold home is best for families or first-time buyers seeking space and a private garden in a quiet cul-de-sac. It offers scope to personalise and improve value over time, particularly for buyers willing to invest in cosmetic or energy-efficiency upgrades.
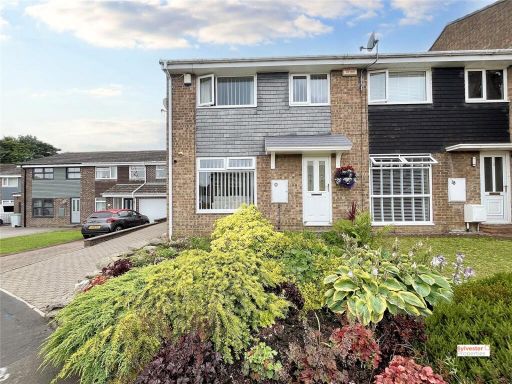 3 bedroom end of terrace house for sale in Bowmont Drive, Tanfield Lea, County Durham, DH9 — £170,000 • 3 bed • 1 bath • 744 ft²
3 bedroom end of terrace house for sale in Bowmont Drive, Tanfield Lea, County Durham, DH9 — £170,000 • 3 bed • 1 bath • 744 ft²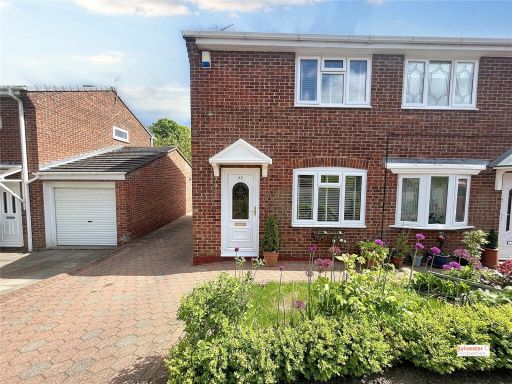 2 bedroom semi-detached house for sale in The Grange, Tanfield Lea, County Durham, DH9 — £145,000 • 2 bed • 1 bath • 556 ft²
2 bedroom semi-detached house for sale in The Grange, Tanfield Lea, County Durham, DH9 — £145,000 • 2 bed • 1 bath • 556 ft²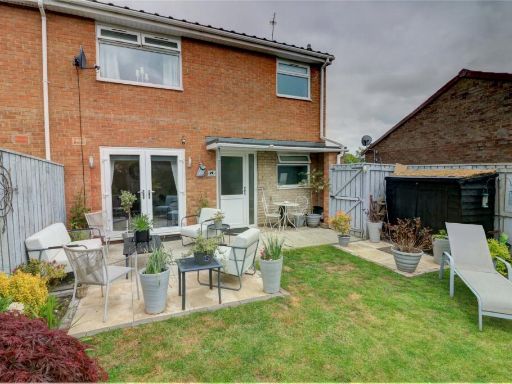 3 bedroom semi-detached house for sale in Epworth, Tanfield Lea, Stanley, DH9 — £150,000 • 3 bed • 2 bath • 1045 ft²
3 bedroom semi-detached house for sale in Epworth, Tanfield Lea, Stanley, DH9 — £150,000 • 3 bed • 2 bath • 1045 ft²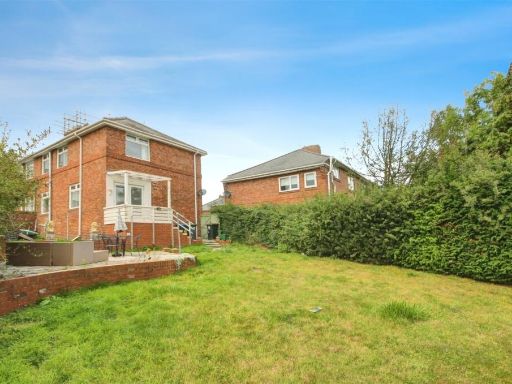 3 bedroom semi-detached house for sale in The Crescent, Tanfield Lea, Stanley, DH9 — £160,000 • 3 bed • 1 bath • 872 ft²
3 bedroom semi-detached house for sale in The Crescent, Tanfield Lea, Stanley, DH9 — £160,000 • 3 bed • 1 bath • 872 ft²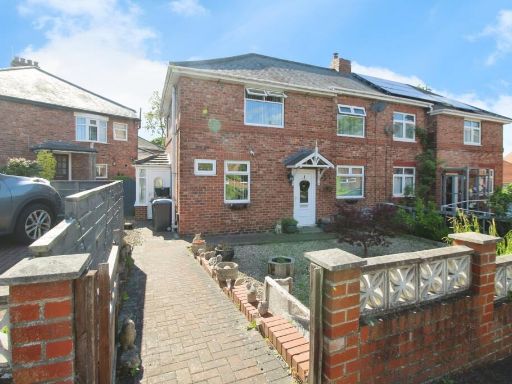 3 bedroom semi-detached house for sale in The Crescent, Tanfield Lea, Stanley, Durham, DH9 — £160,000 • 3 bed • 2 bath • 1072 ft²
3 bedroom semi-detached house for sale in The Crescent, Tanfield Lea, Stanley, Durham, DH9 — £160,000 • 3 bed • 2 bath • 1072 ft²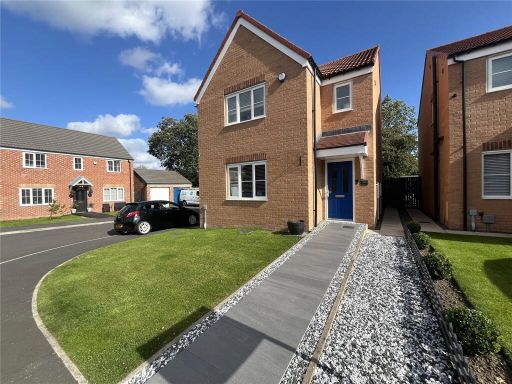 3 bedroom detached house for sale in Kielder Drive, The Middles, Stanley, DH9 — £199,995 • 3 bed • 2 bath • 904 ft²
3 bedroom detached house for sale in Kielder Drive, The Middles, Stanley, DH9 — £199,995 • 3 bed • 2 bath • 904 ft²