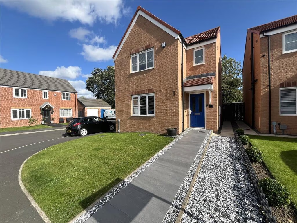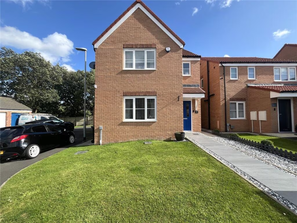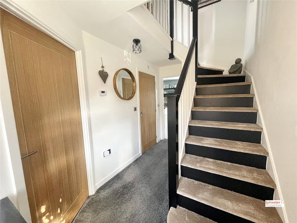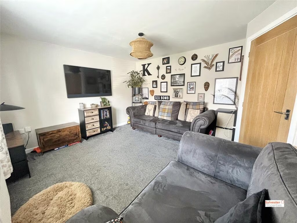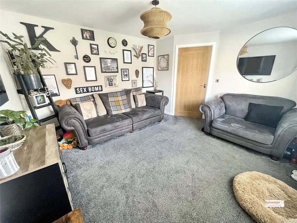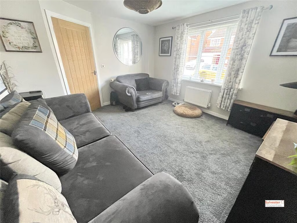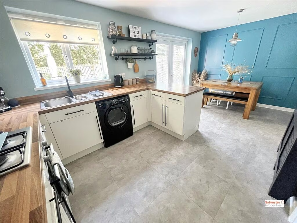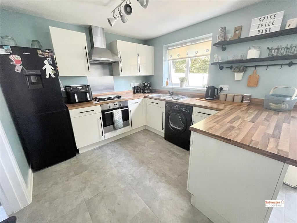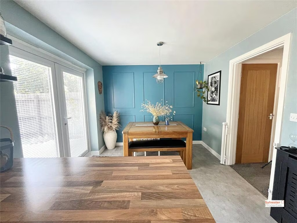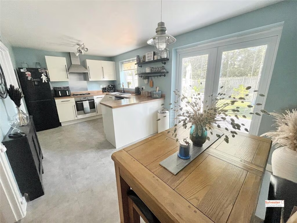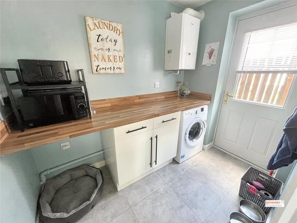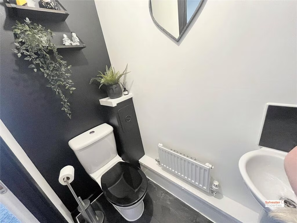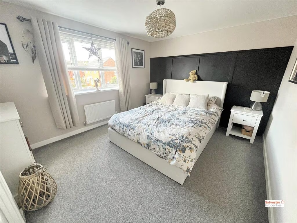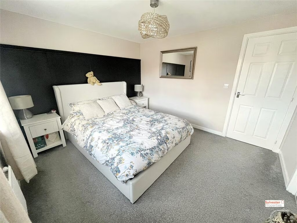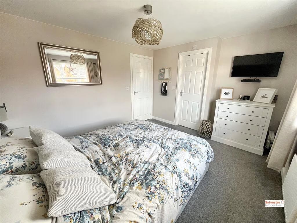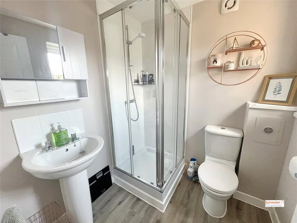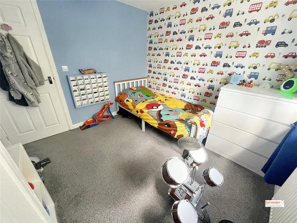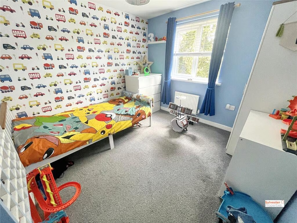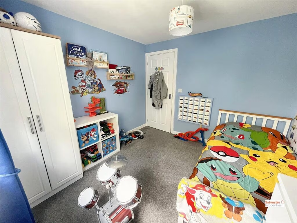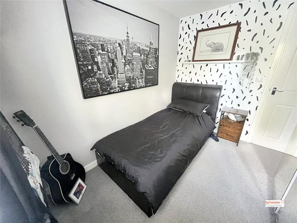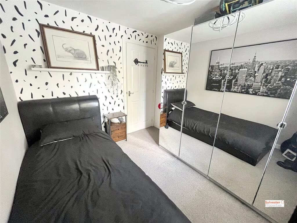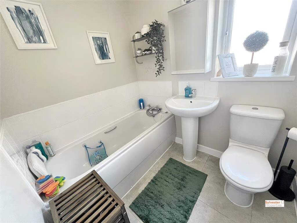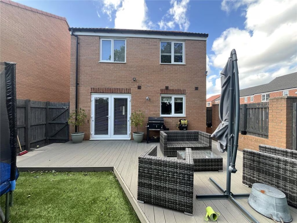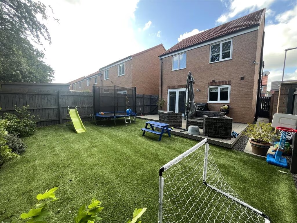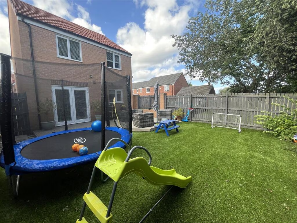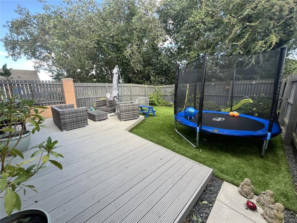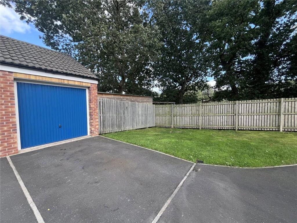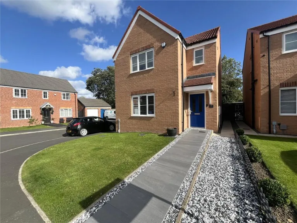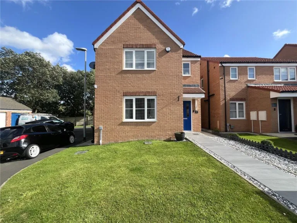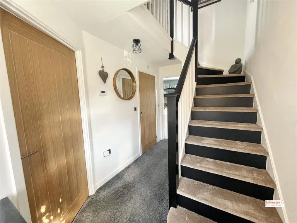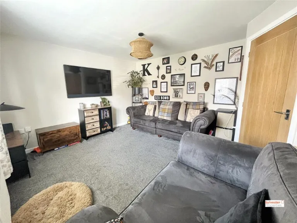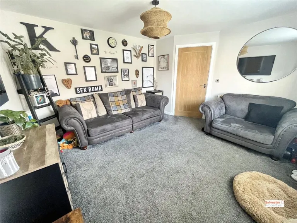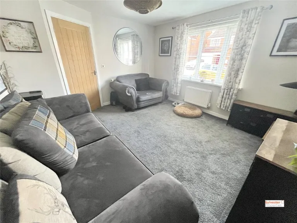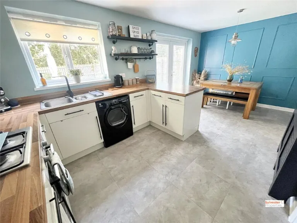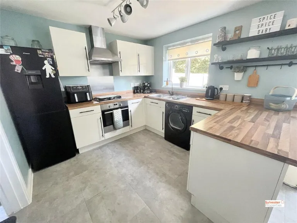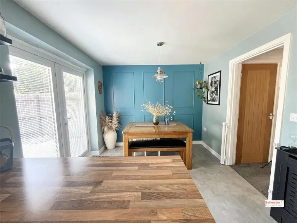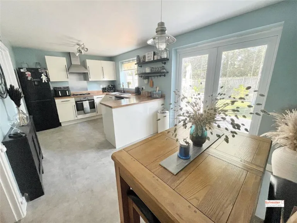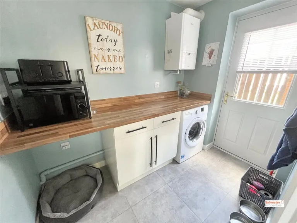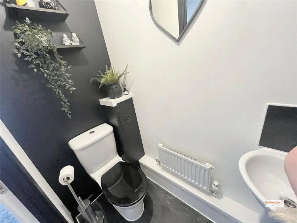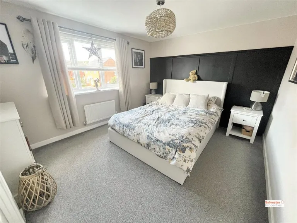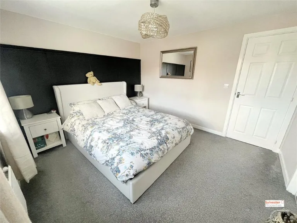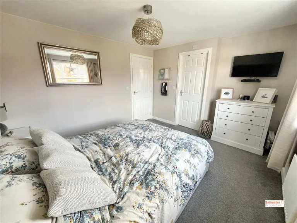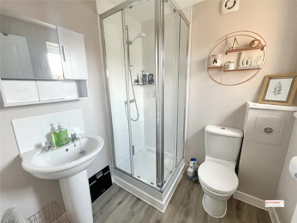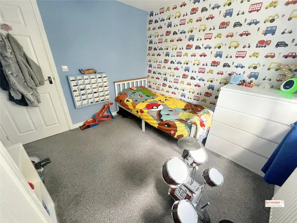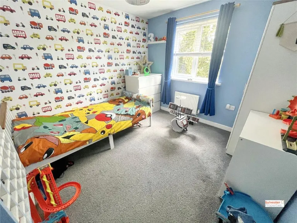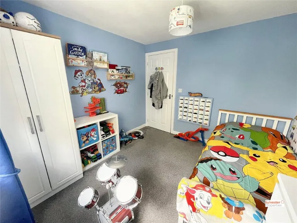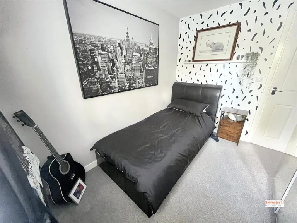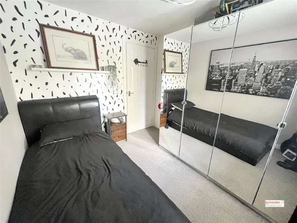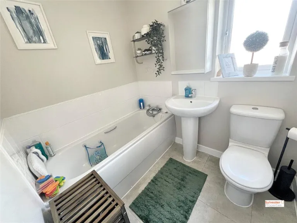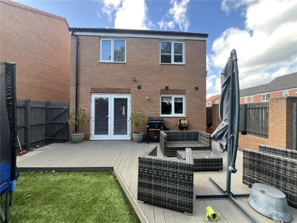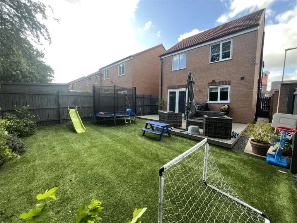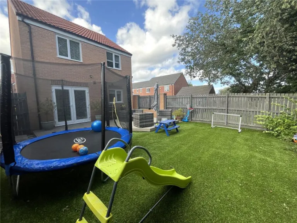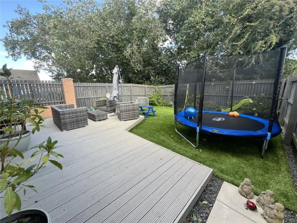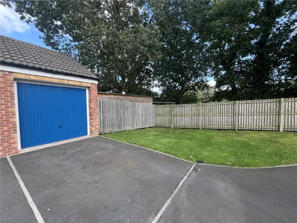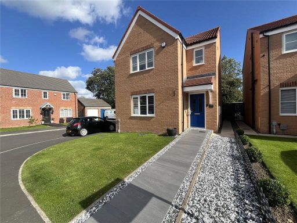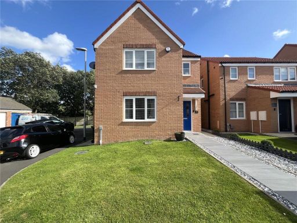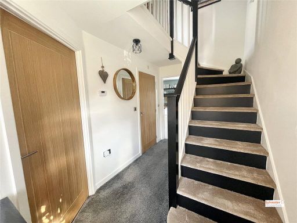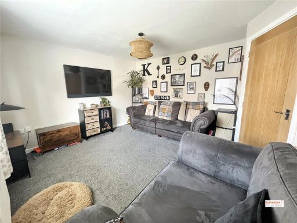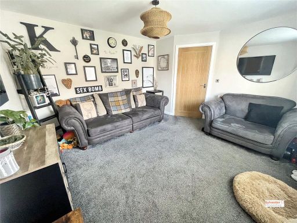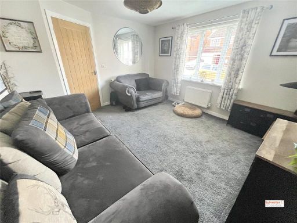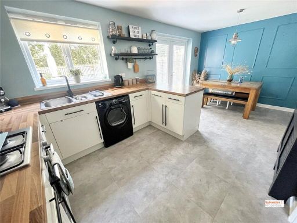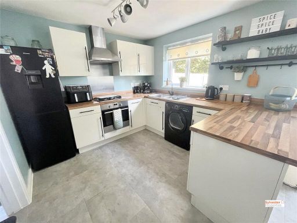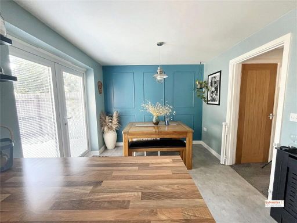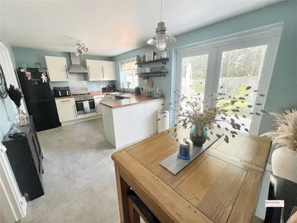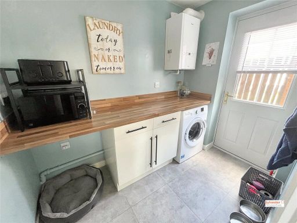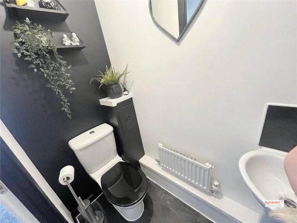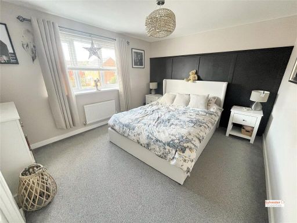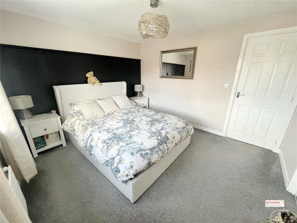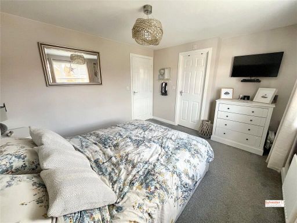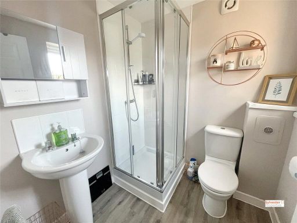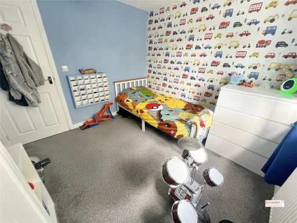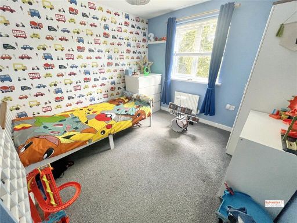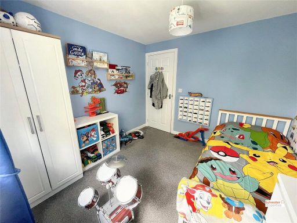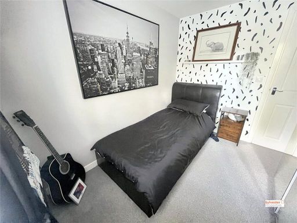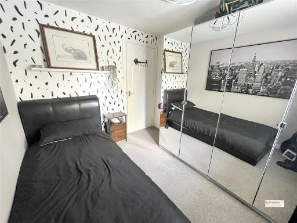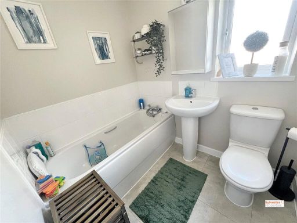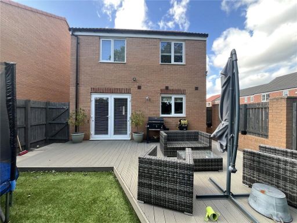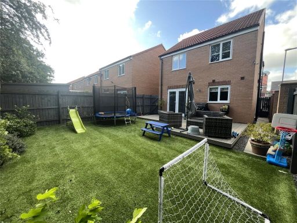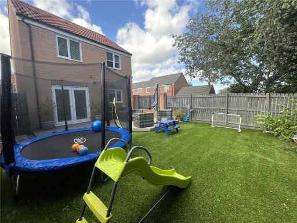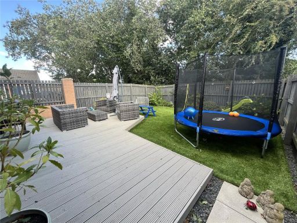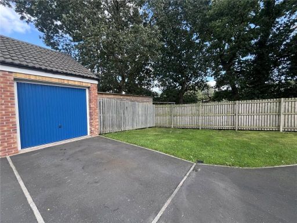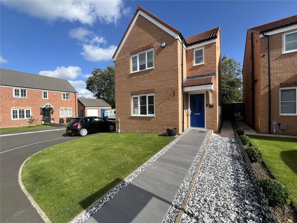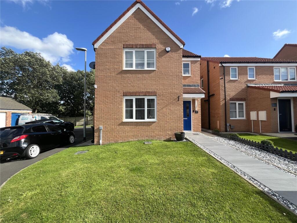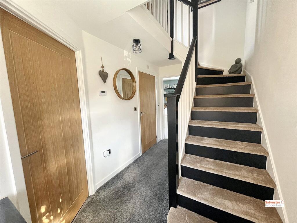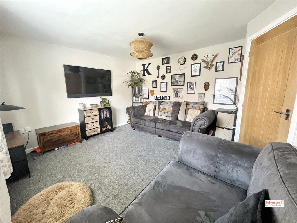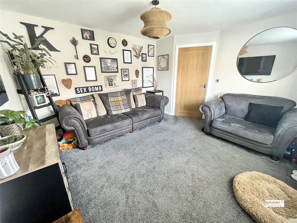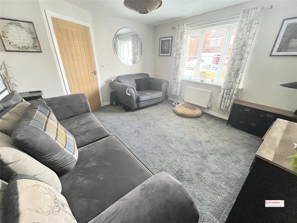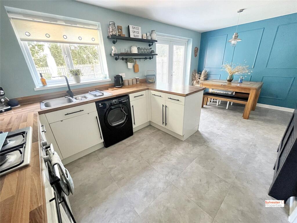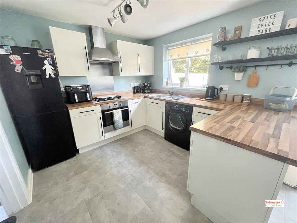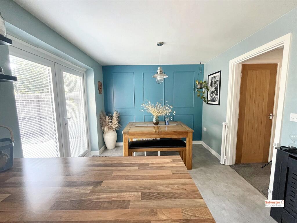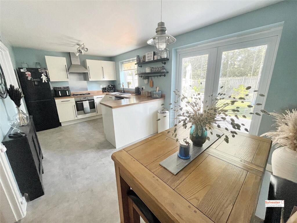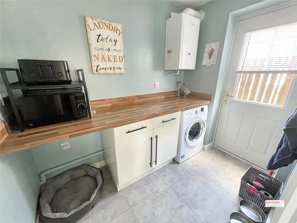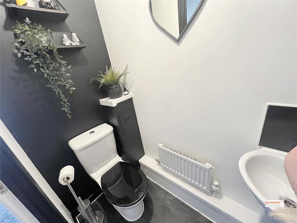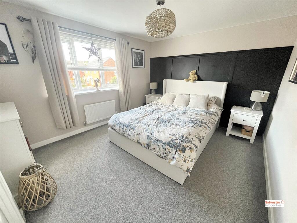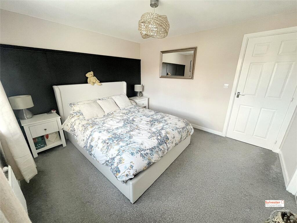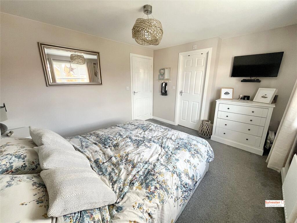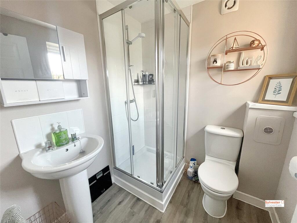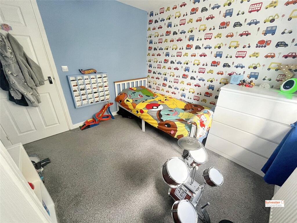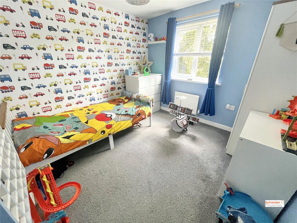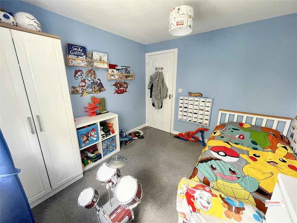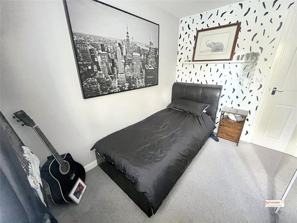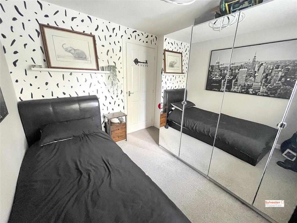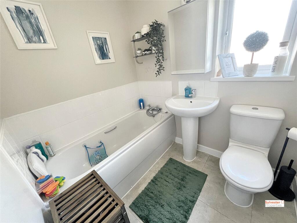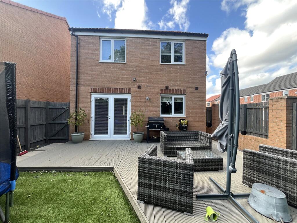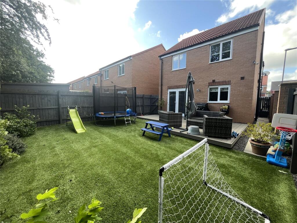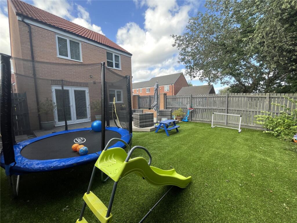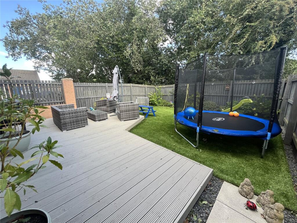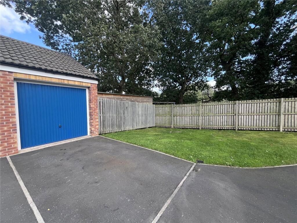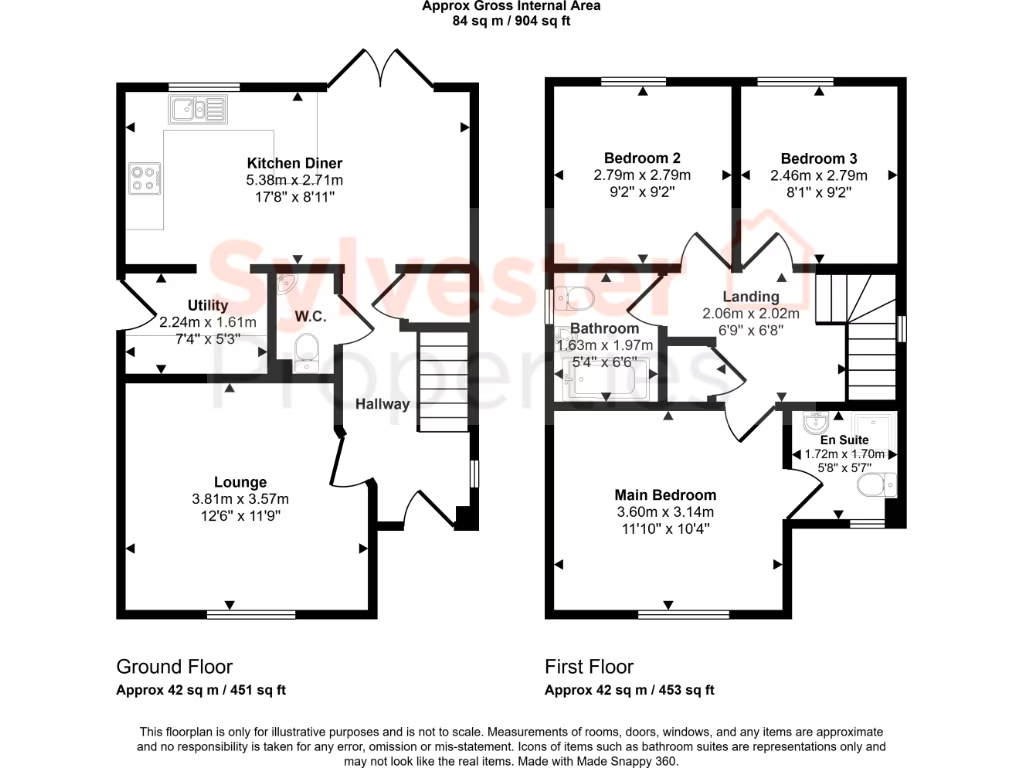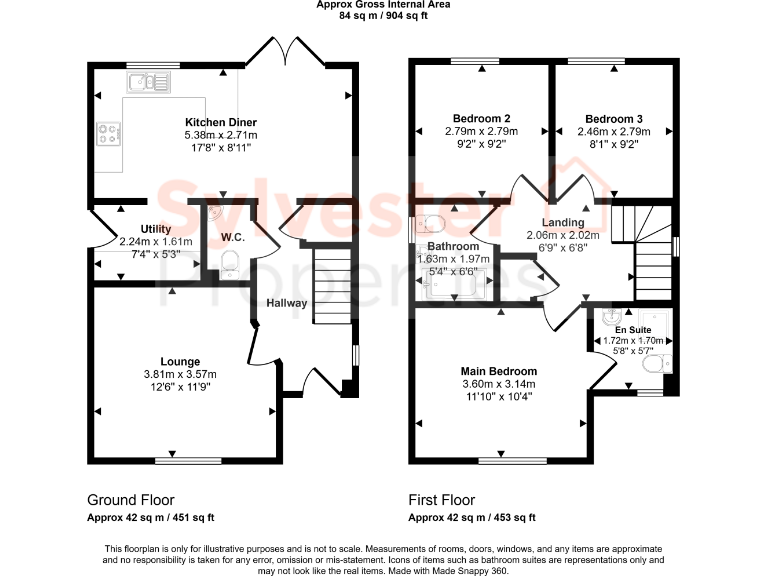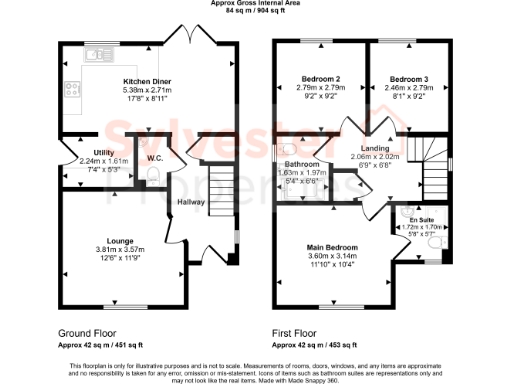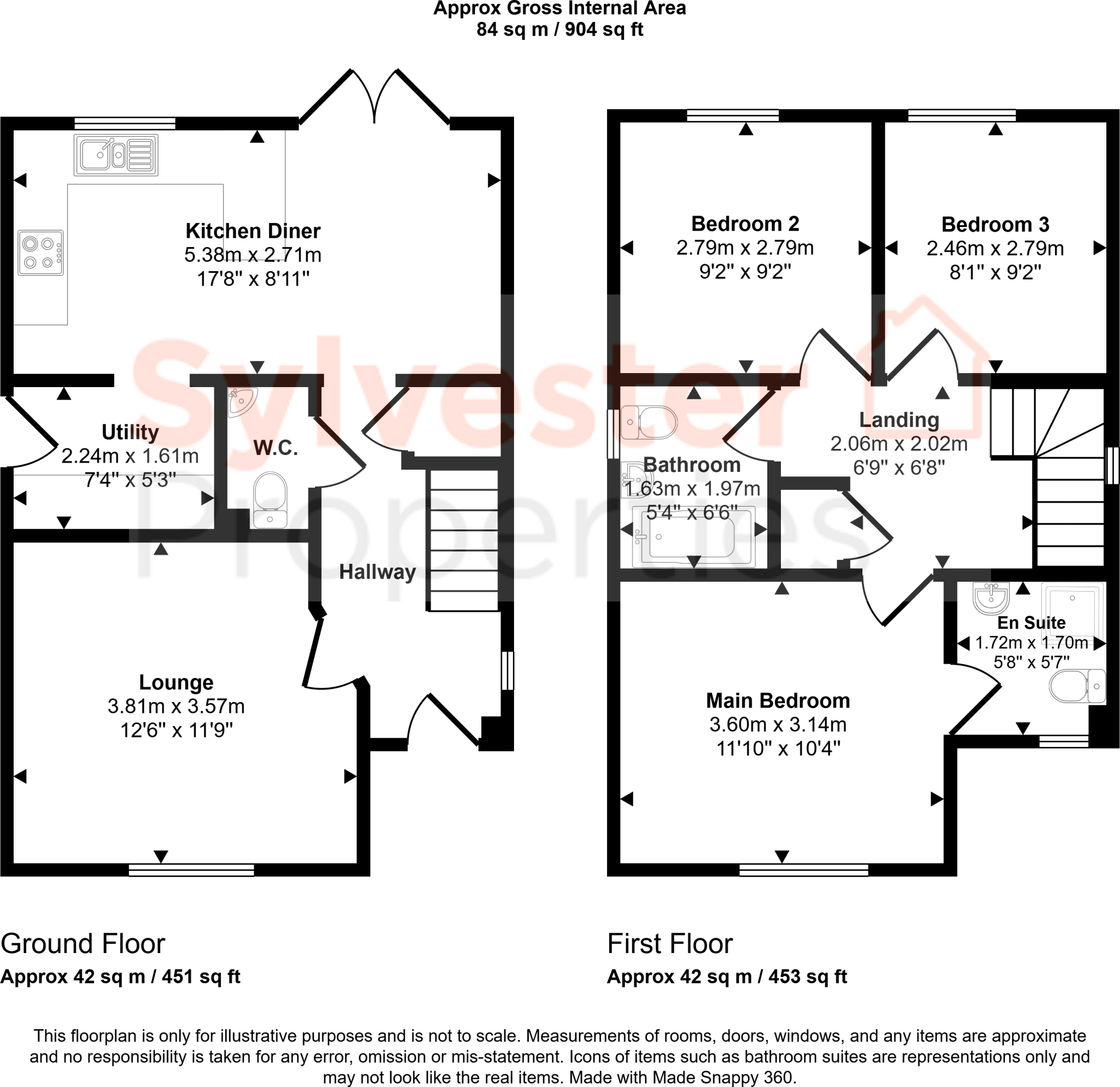Summary - 57 Kielder Drive, The Middles, Stanley, DH9 DH9 6FD
3 bed 2 bath Detached
Three-bedroom detached home on a generous corner plot with garage and garden.
Three-bedroom detached family home with ensuite to master
Larger-than-average corner plot with front and rear gardens
Single garage plus double driveway; extra land shown on title
Open-plan kitchen/diner, separate utility and ground-floor WC
Approx. 904 sq ft; comfortable room sizes and neutral décor
Affordable council tax; mains gas boiler heating and good connectivity
No flood risk; located in a very deprived area with high crime rates
This three-bedroom detached house on Kielder Drive offers a practical family layout across two floors with an ensuite to the master and a separate family bathroom. The property sits on a larger-than-average corner plot with front and rear gardens, a single garage, double driveway and additional land noted on the title — useful for parking, storage or future landscaping.
Internally the home is presented in a neutral, contemporary style: an open-plan kitchen/diner with integrated oven and plumbing for appliances, a handy utility room housing the boiler, and a comfortably sized lounge. Rooming is flexible — the third bedroom works well as a nursery, dressing room or home office. The house totals about 904 sq ft and benefits from modern double glazing and standard ceiling heights.
Practical running costs are supported by an affordable council tax band and mains gas boiler heating. Connectivity is strong with excellent mobile signal and fast broadband speeds. There is no identified flooding risk.
Buyers should note the wider area context: the postcode sits in a very deprived ward with high recorded crime levels and an ‘endeavouring social renters’ local profile. For purchasers prioritising safety and community support, these are material factors to consider. The property is best suited to buyers seeking a well-equipped family home with scope to personalise the rear/side land and immediate outdoor spaces.
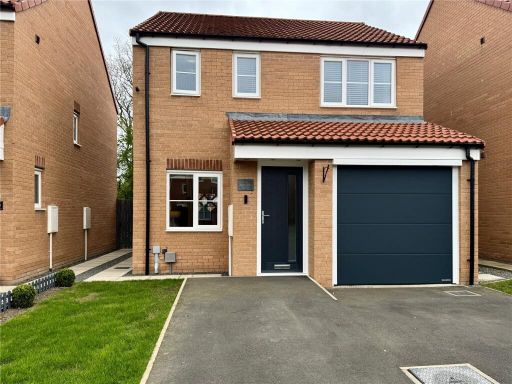 3 bedroom detached house for sale in Kielder Drive, Stanley, County Durham, DH9 — £195,000 • 3 bed • 2 bath • 940 ft²
3 bedroom detached house for sale in Kielder Drive, Stanley, County Durham, DH9 — £195,000 • 3 bed • 2 bath • 940 ft²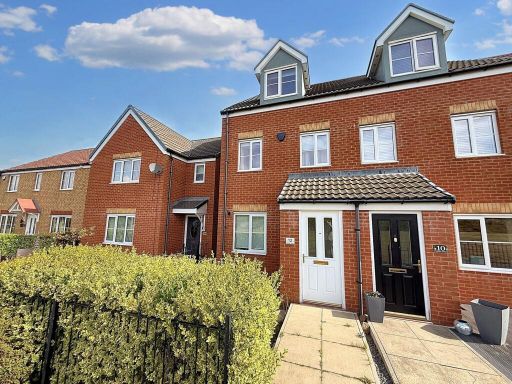 3 bedroom terraced house for sale in Kielder Drive, The Middles, Stanley, Durham, DH9 6AQ, DH9 — £135,000 • 3 bed • 2 bath • 910 ft²
3 bedroom terraced house for sale in Kielder Drive, The Middles, Stanley, Durham, DH9 6AQ, DH9 — £135,000 • 3 bed • 2 bath • 910 ft²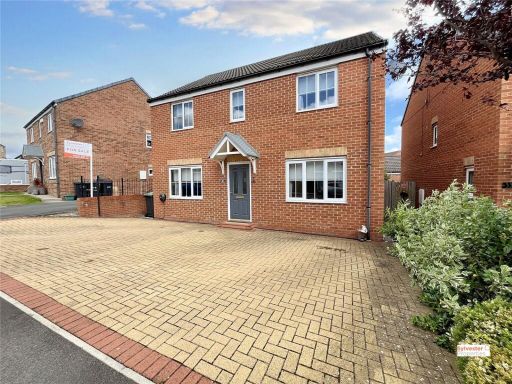 4 bedroom detached house for sale in Kielder Drive, The Middles, Stanley, County Durham, DH9 — £240,000 • 4 bed • 2 bath
4 bedroom detached house for sale in Kielder Drive, The Middles, Stanley, County Durham, DH9 — £240,000 • 4 bed • 2 bath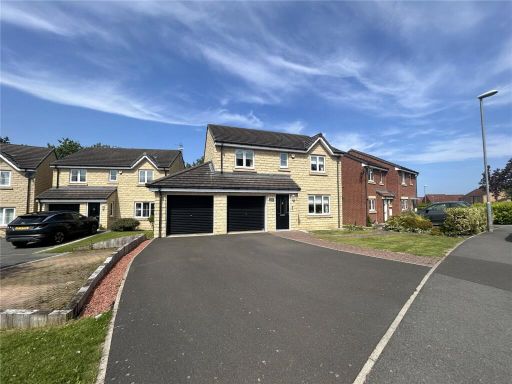 4 bedroom detached house for sale in Kielder Drive, The Middles, Stanley, DH9 — £270,000 • 4 bed • 2 bath • 1519 ft²
4 bedroom detached house for sale in Kielder Drive, The Middles, Stanley, DH9 — £270,000 • 4 bed • 2 bath • 1519 ft²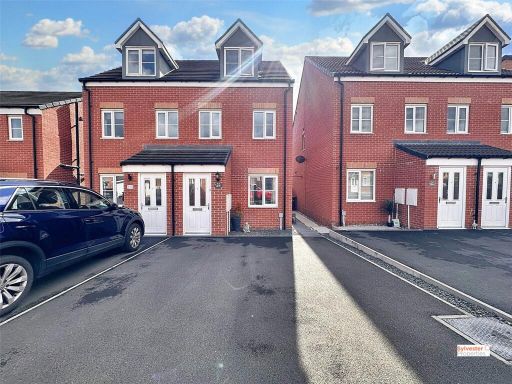 3 bedroom semi-detached house for sale in Dalby Way, The Middles, Stanley, DH9 — £155,000 • 3 bed • 2 bath • 928 ft²
3 bedroom semi-detached house for sale in Dalby Way, The Middles, Stanley, DH9 — £155,000 • 3 bed • 2 bath • 928 ft²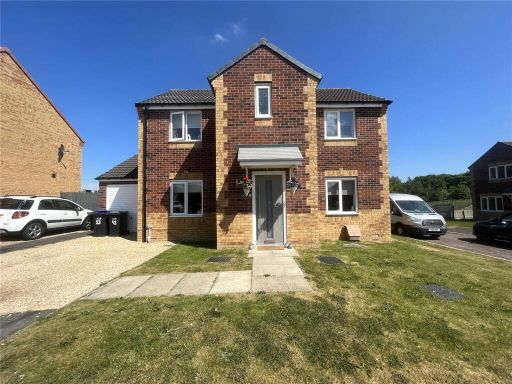 4 bedroom detached house for sale in Kates Gill Grange, The Middles, Stanley, DH9 — £219,950 • 4 bed • 2 bath • 829 ft²
4 bedroom detached house for sale in Kates Gill Grange, The Middles, Stanley, DH9 — £219,950 • 4 bed • 2 bath • 829 ft²