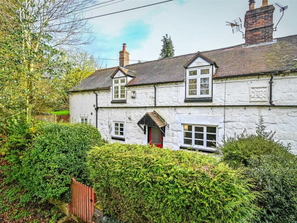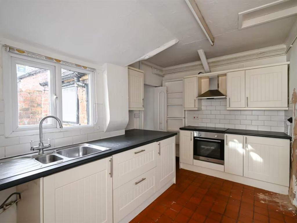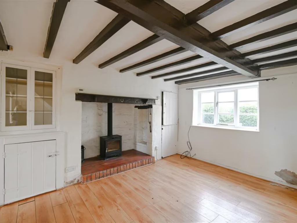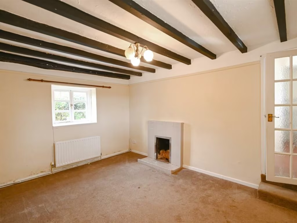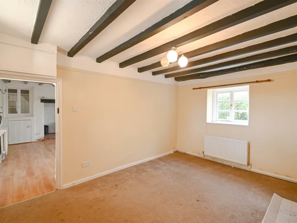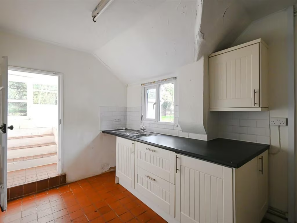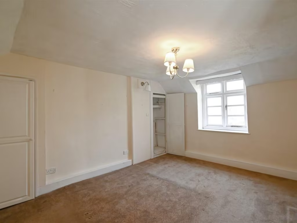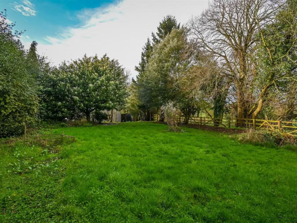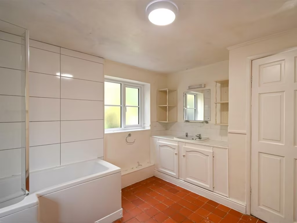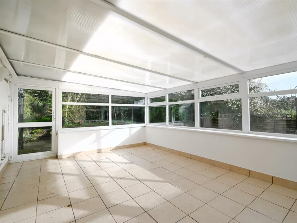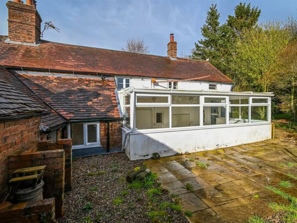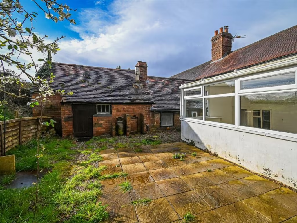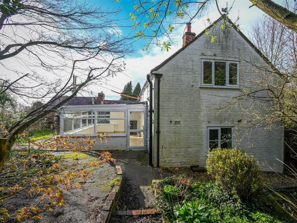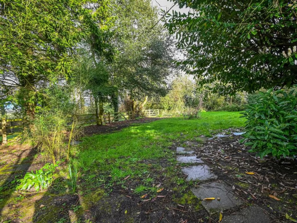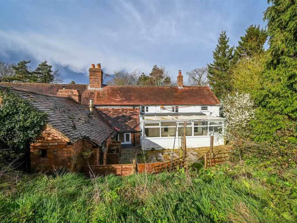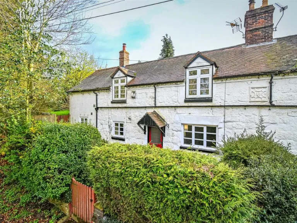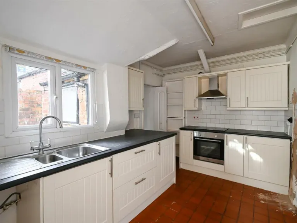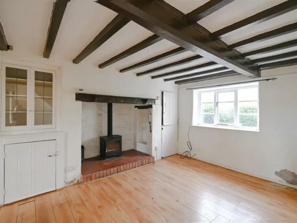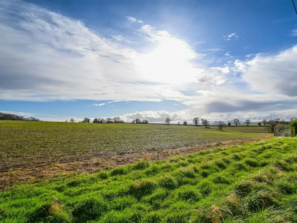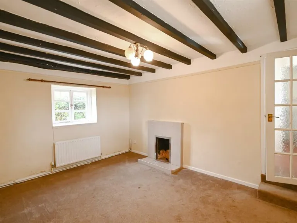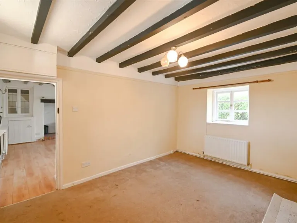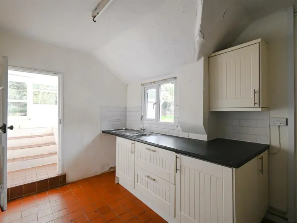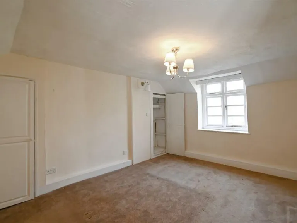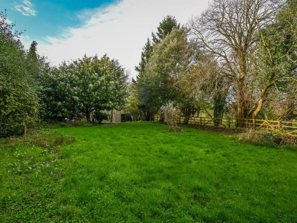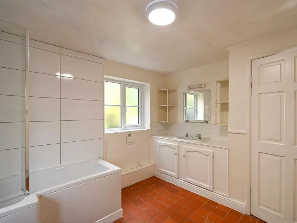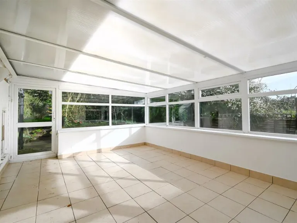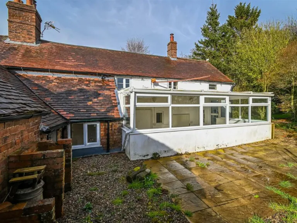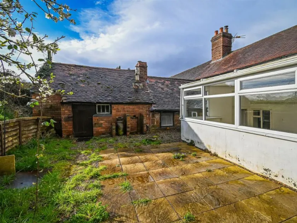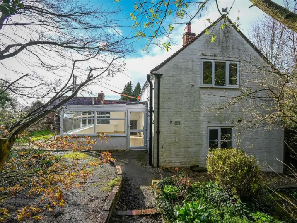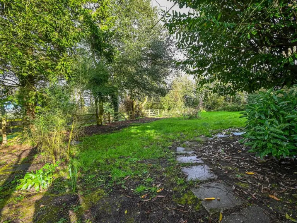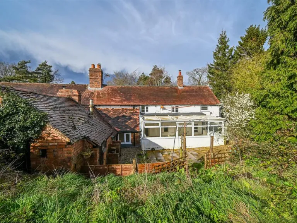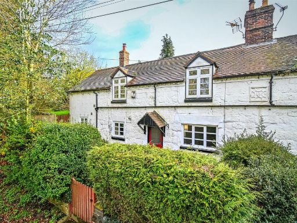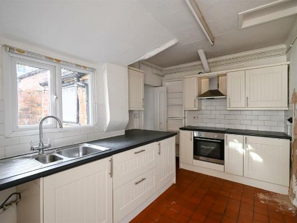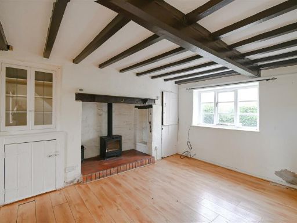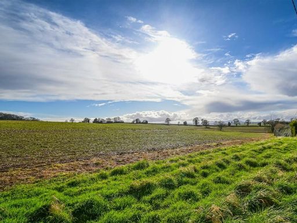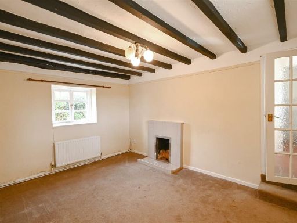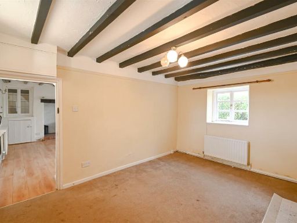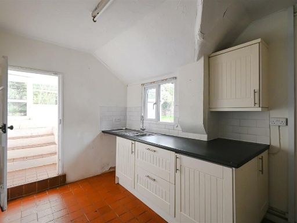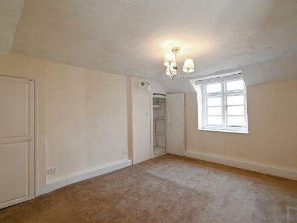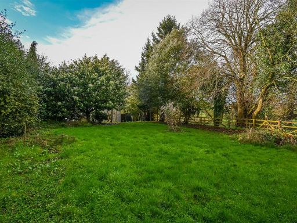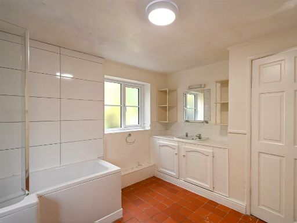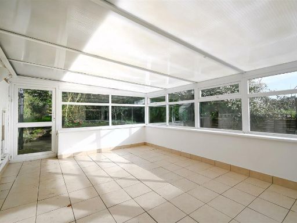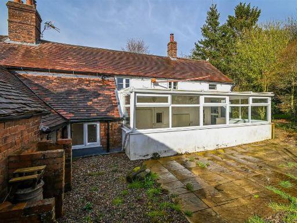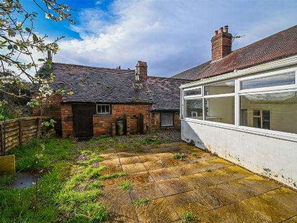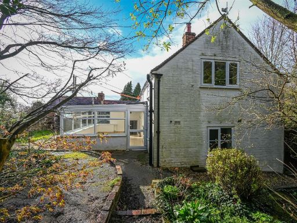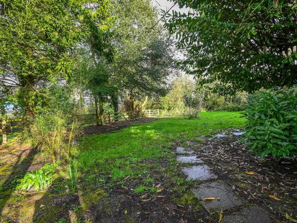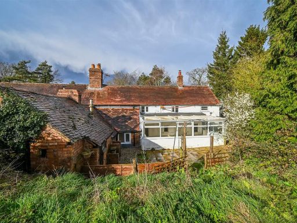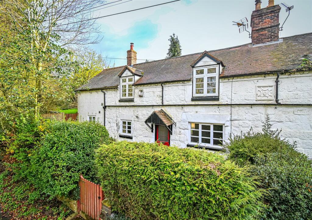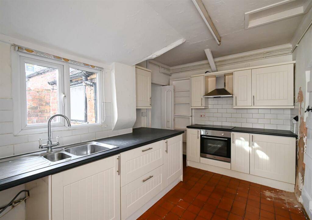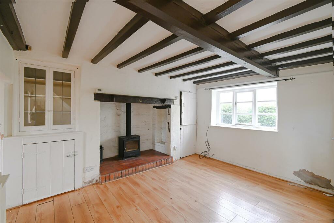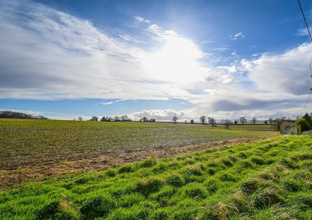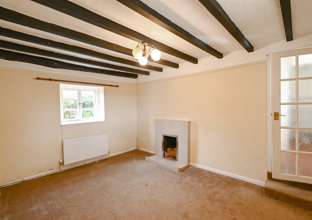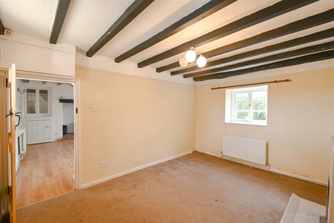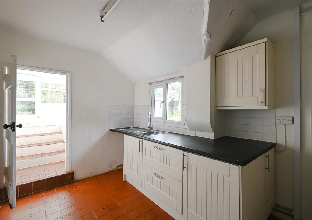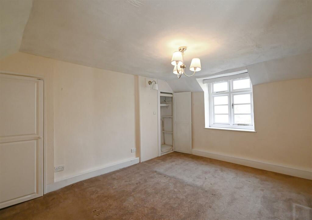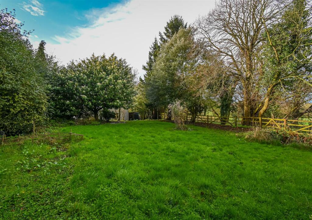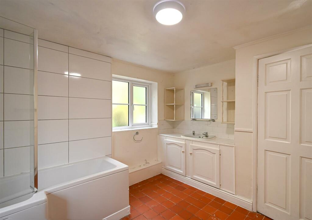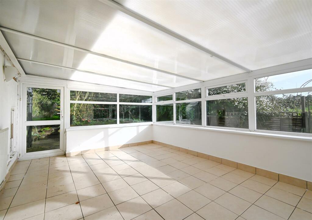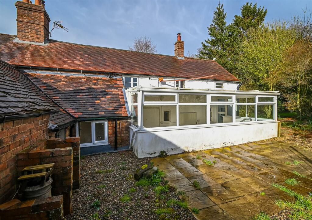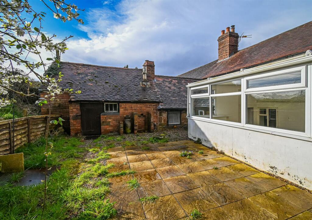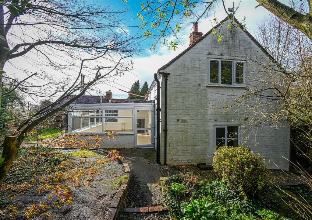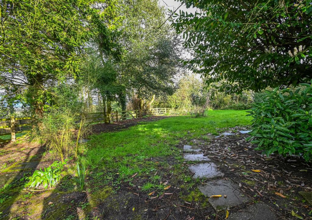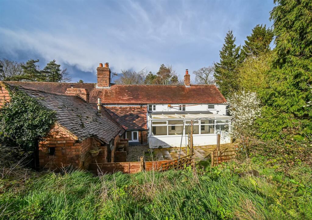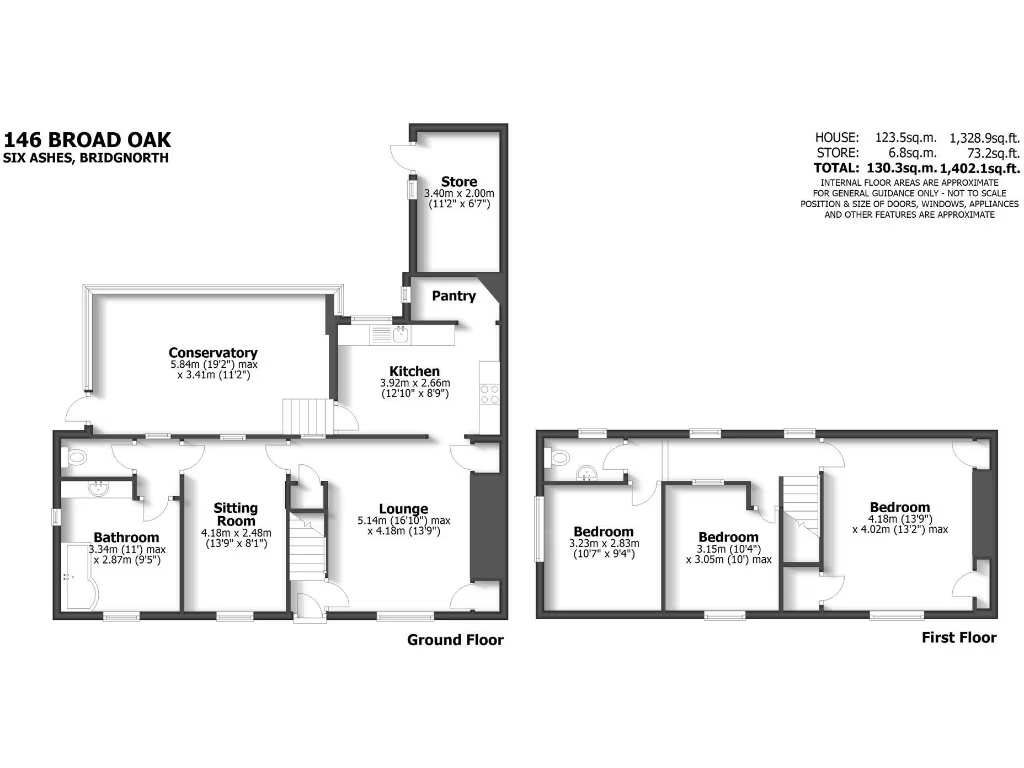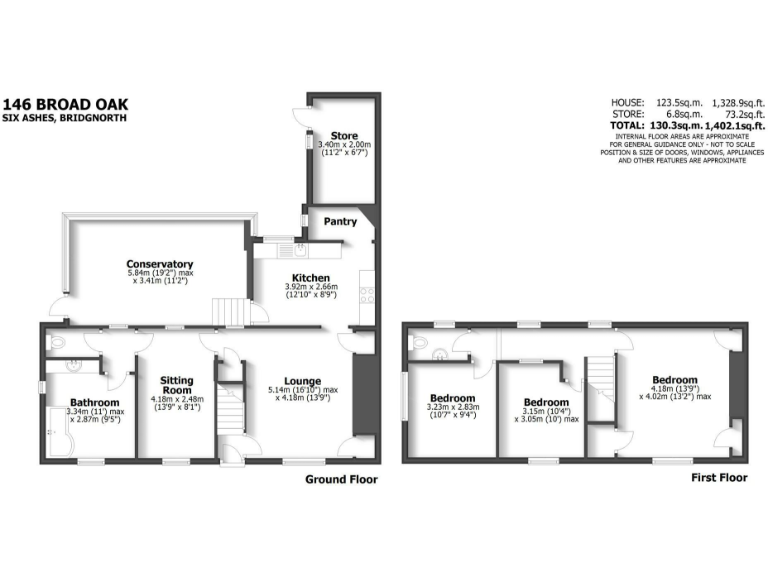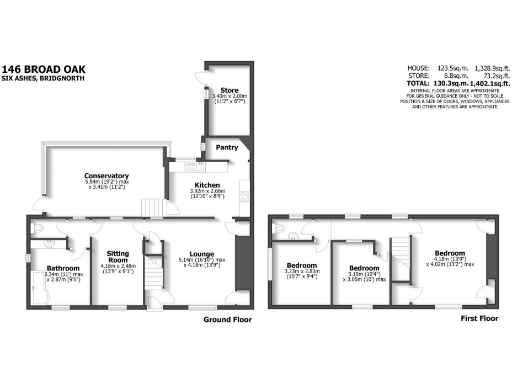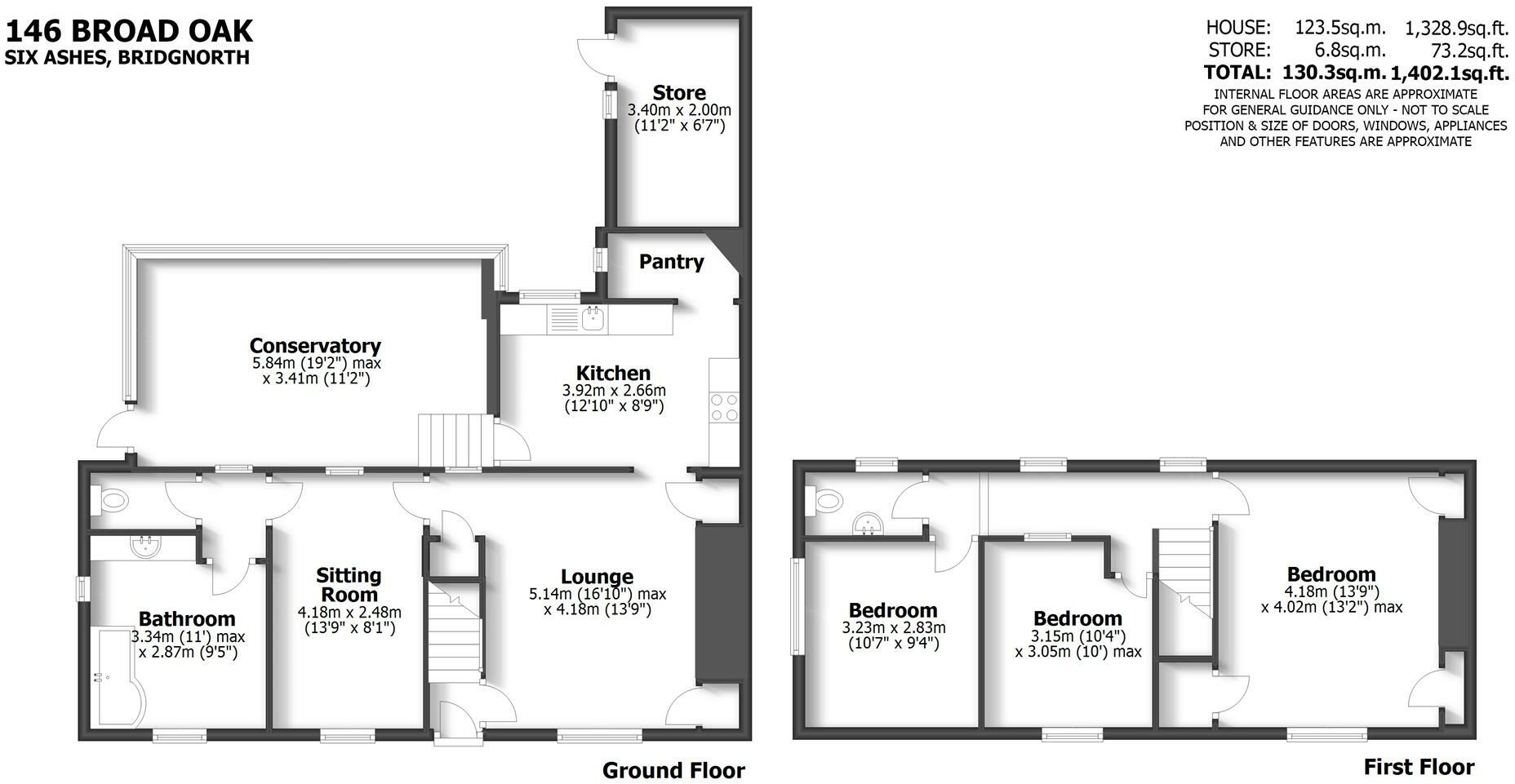Summary - 146 Broad Oak, Six Ashes WV15 6EQ
3 bed 1 bath Semi-Detached
Peaceful three-bedroom home with farmland views and large garden.
Three first-floor bedrooms with countryside views
Set back just off the A458, this three-bedroom semi-detached cottage offers a spacious, characterful home with uninterrupted farmland views to the rear. The ground floor includes two reception rooms, a traditional kitchen with quarry tiles, and a large conservatory that opens onto a mature lawned garden — ideal for family life and outdoor entertaining.
Built before 1900 from stone, the house retains exposed beams, a log-burning stove and original features that create a warm, rustic atmosphere. Practicals include oil-fired central heating, double glazing installed before 2002, and a small store housing the boiler. Local amenities are within easy driving distance: Bridgnorth (6 miles) and other regional centres between 9–27 miles.
Buyers should note the property’s age means it has limited cavity insulation (stone walls assumed uninsulated) and glazing fitted pre-2002; modest upgrading may be needed for modern efficiency. The layout and large plot present straightforward potential for cosmetic improvements or sympathetic updating to enhance comfort and reduce running costs.
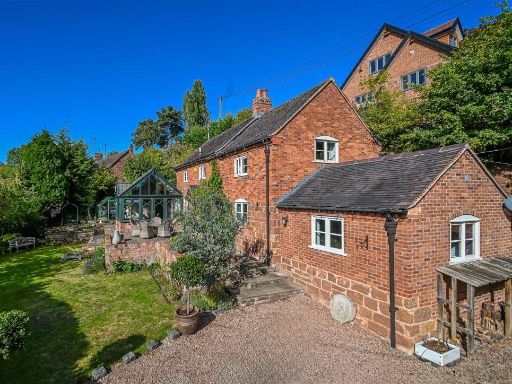 3 bedroom detached house for sale in 11 Hopstone, Claverley, Wolverhampton, WV5 — £600,000 • 3 bed • 1 bath • 1427 ft²
3 bedroom detached house for sale in 11 Hopstone, Claverley, Wolverhampton, WV5 — £600,000 • 3 bed • 1 bath • 1427 ft² 3 bedroom semi-detached house for sale in Haye Farm Cottages, Lower Forge, Eardington, Bridgnorth, WV16 — £350,000 • 3 bed • 1 bath • 848 ft²
3 bedroom semi-detached house for sale in Haye Farm Cottages, Lower Forge, Eardington, Bridgnorth, WV16 — £350,000 • 3 bed • 1 bath • 848 ft²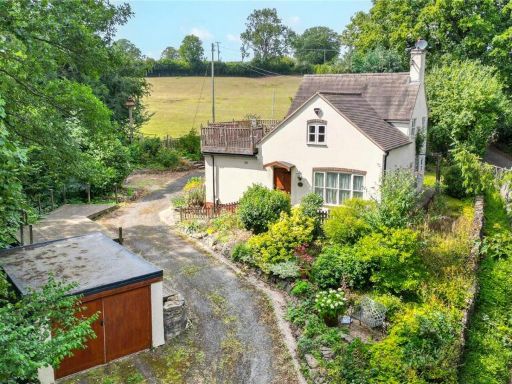 3 bedroom detached house for sale in Oldfield, Bridgnorth, Shropshire, WV16 — £499,950 • 3 bed • 2 bath • 1319 ft²
3 bedroom detached house for sale in Oldfield, Bridgnorth, Shropshire, WV16 — £499,950 • 3 bed • 2 bath • 1319 ft²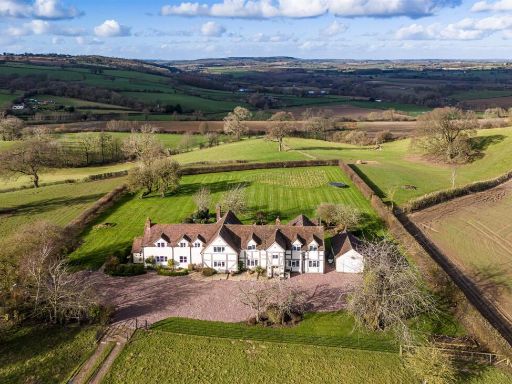 5 bedroom detached house for sale in Hill Cottage, The Down, Bridgnorth, WV16 — £1,250,000 • 5 bed • 4 bath • 3600 ft²
5 bedroom detached house for sale in Hill Cottage, The Down, Bridgnorth, WV16 — £1,250,000 • 5 bed • 4 bath • 3600 ft²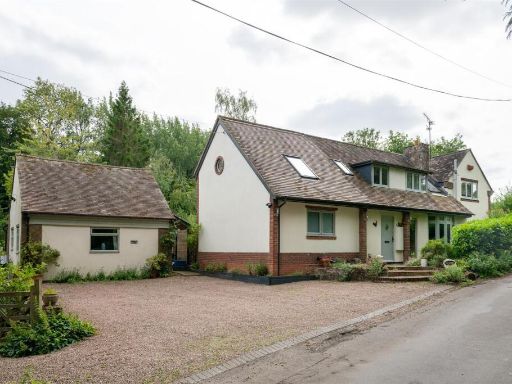 4 bedroom detached house for sale in Chetton, Bridgnorth, WV16 — £795,000 • 4 bed • 4 bath • 1421 ft²
4 bedroom detached house for sale in Chetton, Bridgnorth, WV16 — £795,000 • 4 bed • 4 bath • 1421 ft²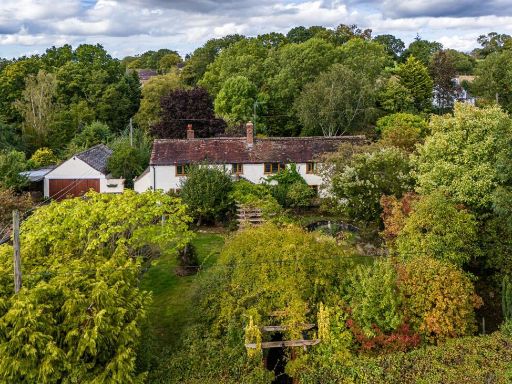 4 bedroom detached house for sale in The Paddocks, The Common, Chelmarsh, Bridgnorth, WV16 — £595,000 • 4 bed • 3 bath • 1449 ft²
4 bedroom detached house for sale in The Paddocks, The Common, Chelmarsh, Bridgnorth, WV16 — £595,000 • 4 bed • 3 bath • 1449 ft²