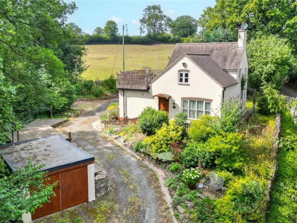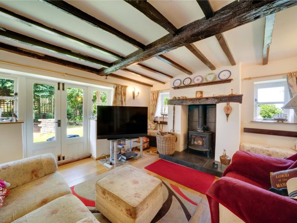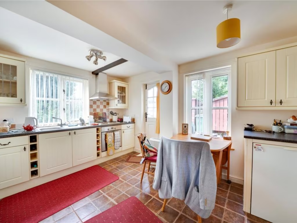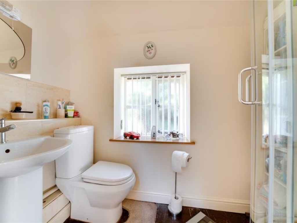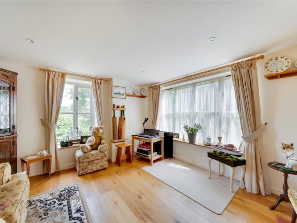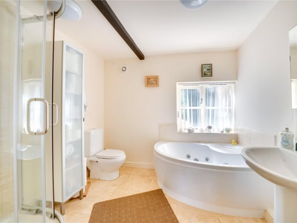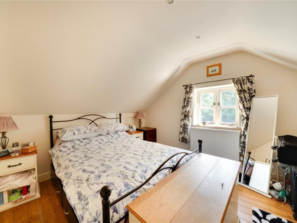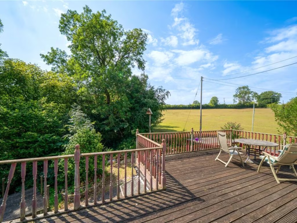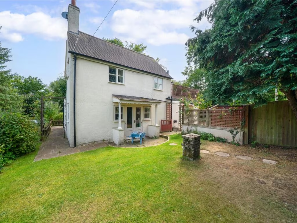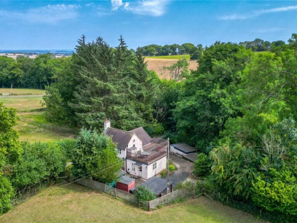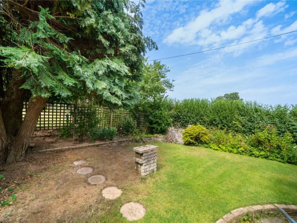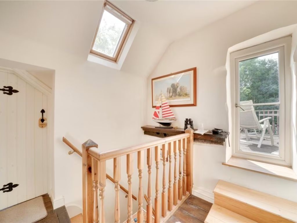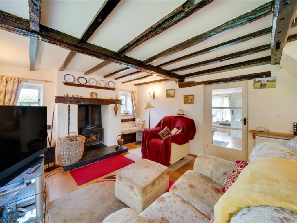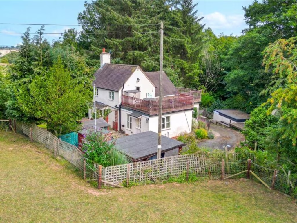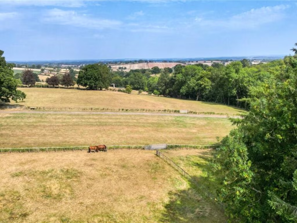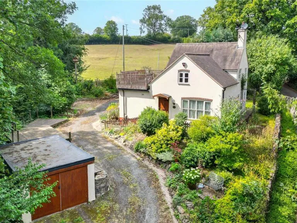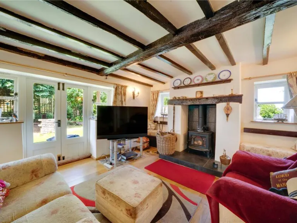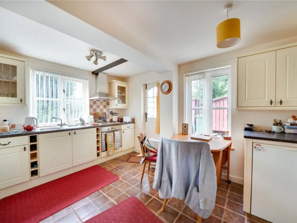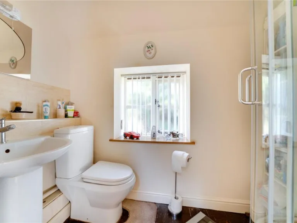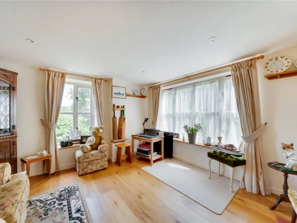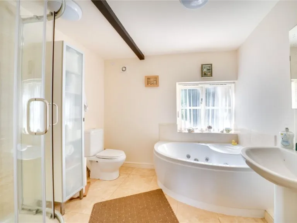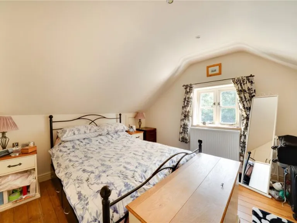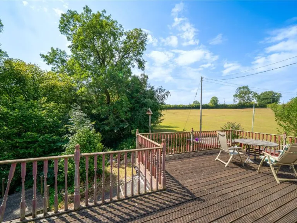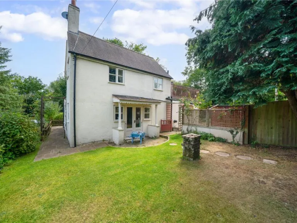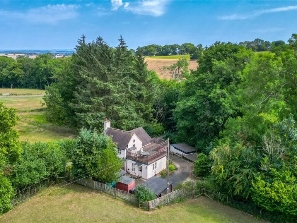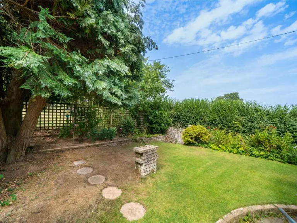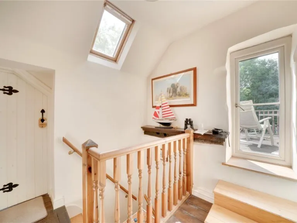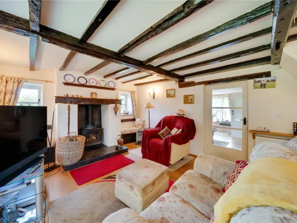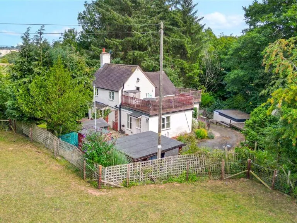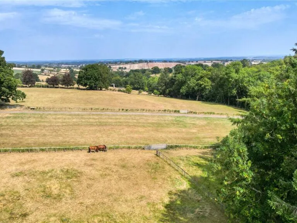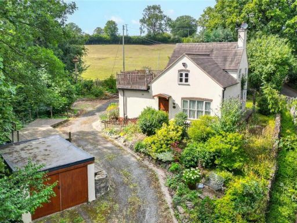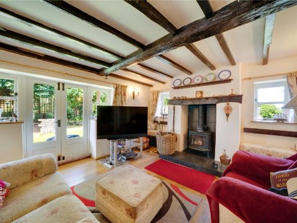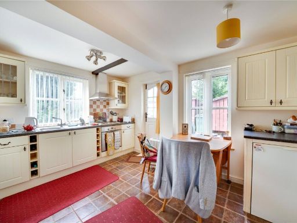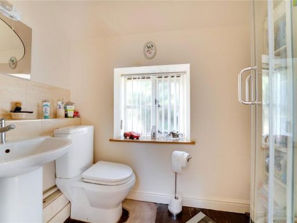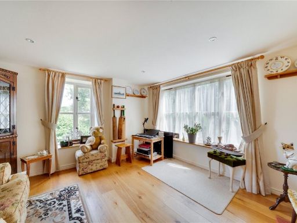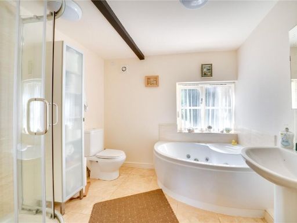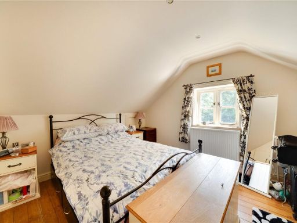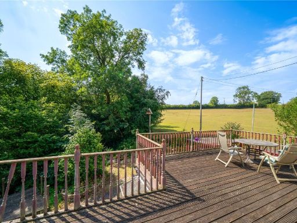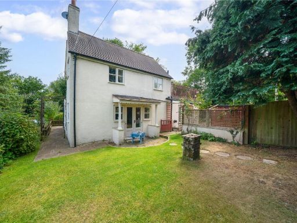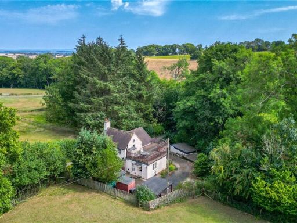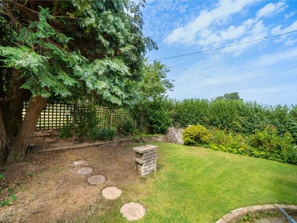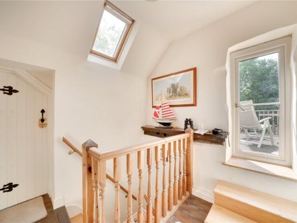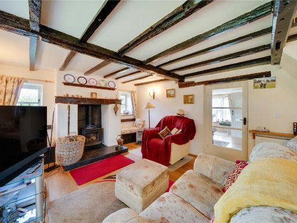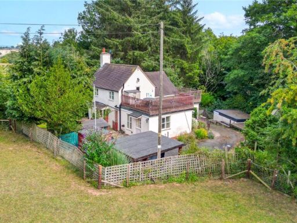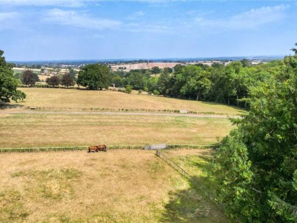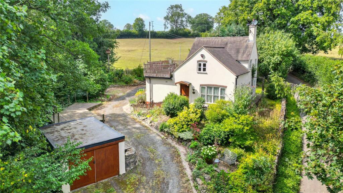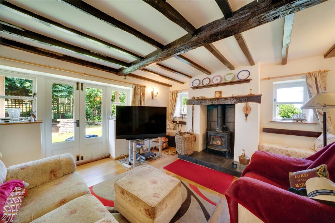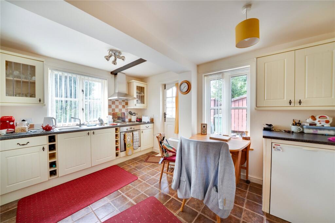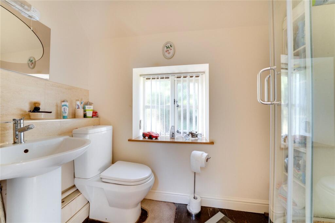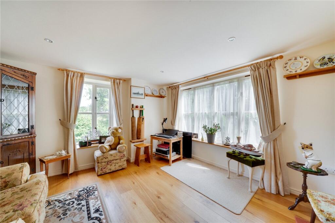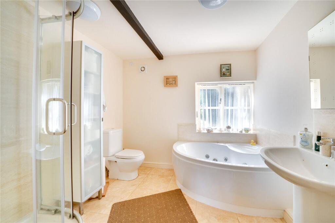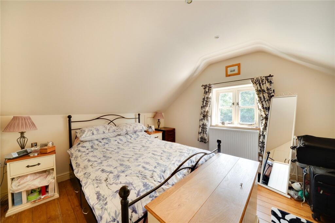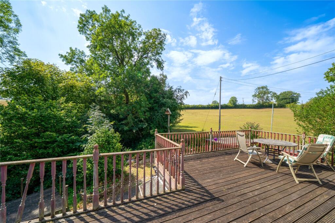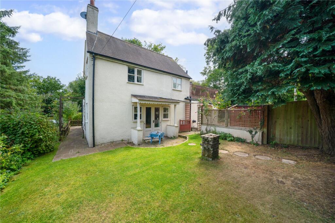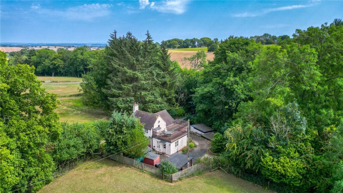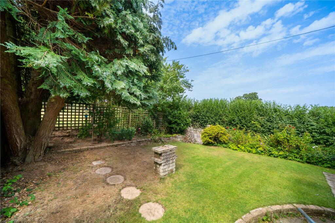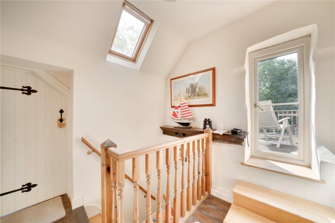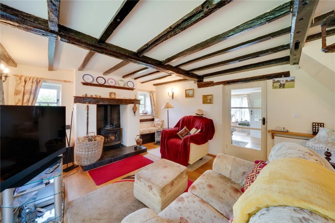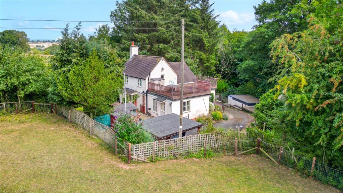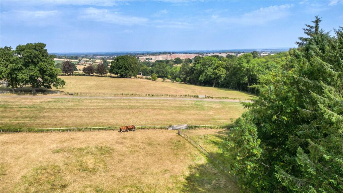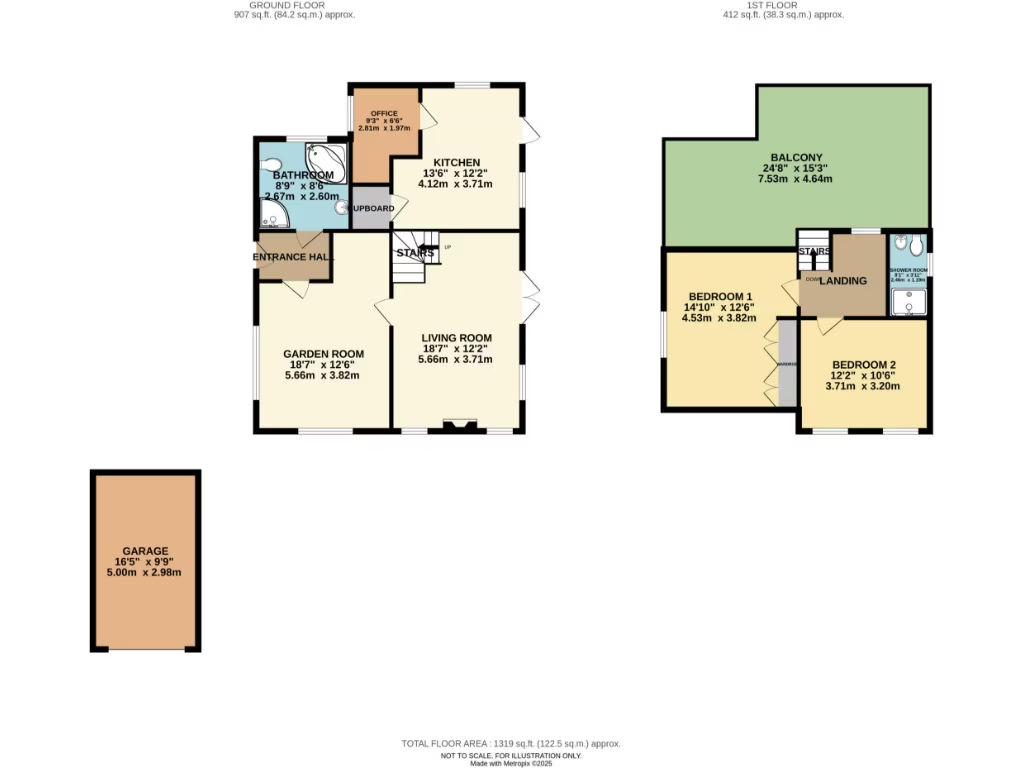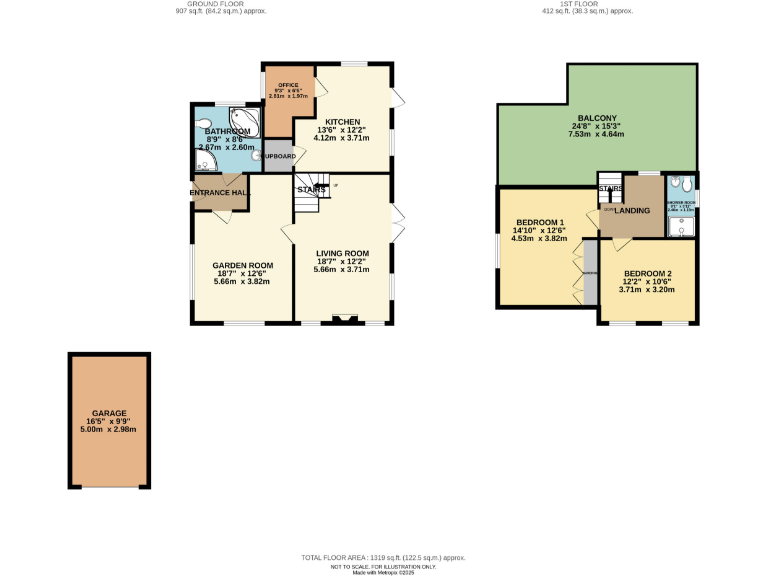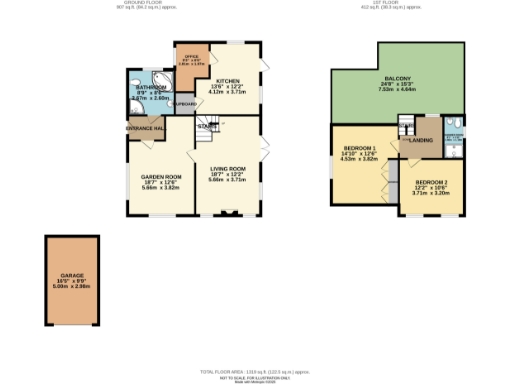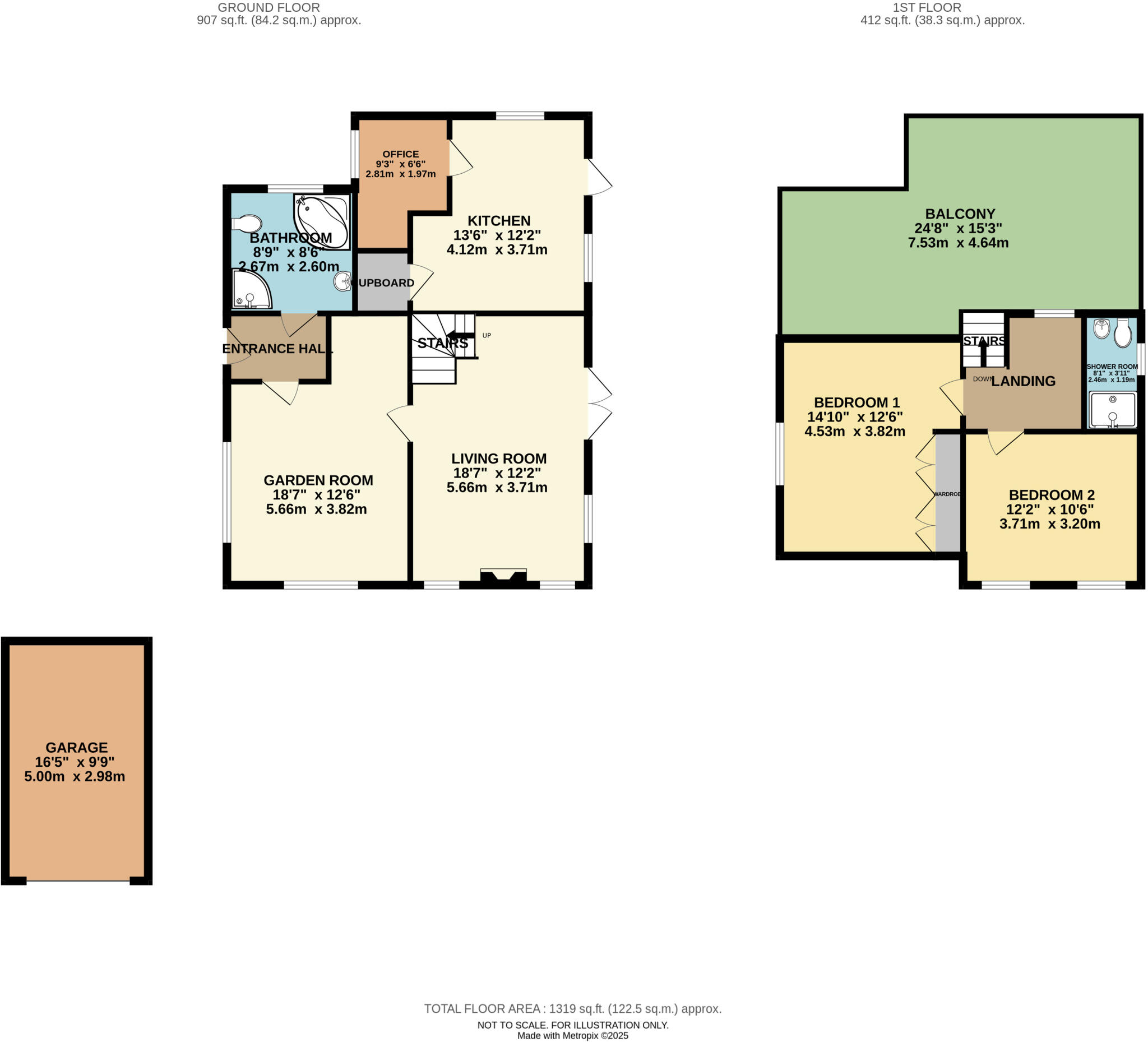Summary - Oldfield, Bridgnorth, Shropshire WV16 6AQ
3 bed 2 bath Detached
Character-filled home with flexible layout and large garden for family living.
Private plot with open farmland views
An individually positioned country cottage set within its own private plot, surrounded by open farmland and superb views. The extended accommodation blends late-1700s character — exposed beams and timbers — with practical living spaces including a sun lounge, sitting room with wood-burning stove, and a fitted breakfast kitchen. A roof terrace off the first-floor landing offers an elevated spot for alfresco dining and taking in the rural backdrop.
The flexible layout works as a two- or three-bedroom home: the sun lounge could serve as an occasional ground-floor bedroom while the first floor provides two double bedrooms and a shower room. Practical additions include a utility cupboard/office for home working, generous driveway parking and a detached garage, plus paved paths and well-stocked borders around a level lawned garden.
Important facts for buyers: the property is oil-heated with an older boiler and double glazing fitted before 2002. External stone walls are believed to have no insulation (assumed), so energy performance may be lower than modern homes and some upgrading or maintenance could be required. The house sits in a remote hamlet environment with average mobile reception and fast broadband, suited to buyers who prioritise privacy and countryside living.
Council tax is moderate and there is no flood risk. This home will particularly appeal to families or buyers seeking a character cottage with scope to improve energy efficiency and personalise finishes while enjoying a private rural setting close to good local schools.
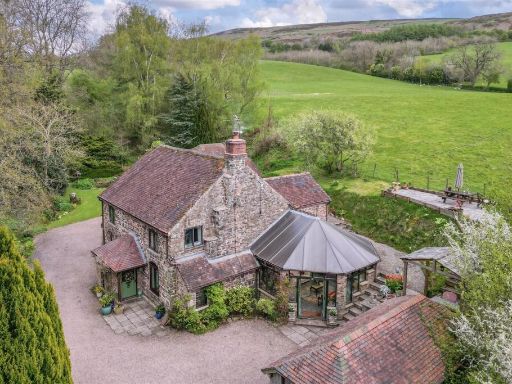 4 bedroom detached house for sale in Abdon, Craven Arms, SY7 — £690,000 • 4 bed • 2 bath • 3106 ft²
4 bedroom detached house for sale in Abdon, Craven Arms, SY7 — £690,000 • 4 bed • 2 bath • 3106 ft²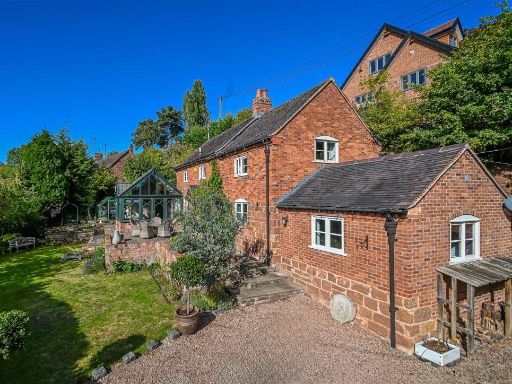 3 bedroom detached house for sale in 11 Hopstone, Claverley, Wolverhampton, WV5 — £600,000 • 3 bed • 1 bath • 1427 ft²
3 bedroom detached house for sale in 11 Hopstone, Claverley, Wolverhampton, WV5 — £600,000 • 3 bed • 1 bath • 1427 ft²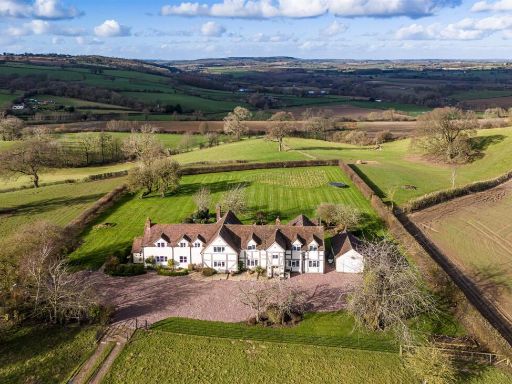 5 bedroom detached house for sale in Hill Cottage, The Down, Bridgnorth, WV16 — £1,250,000 • 5 bed • 4 bath • 3600 ft²
5 bedroom detached house for sale in Hill Cottage, The Down, Bridgnorth, WV16 — £1,250,000 • 5 bed • 4 bath • 3600 ft²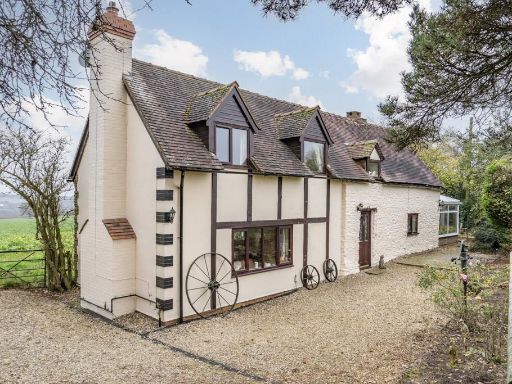 3 bedroom detached house for sale in Neen Savage, Cleobury Mortimer, DY14 — £415,000 • 3 bed • 1 bath • 1411 ft²
3 bedroom detached house for sale in Neen Savage, Cleobury Mortimer, DY14 — £415,000 • 3 bed • 1 bath • 1411 ft²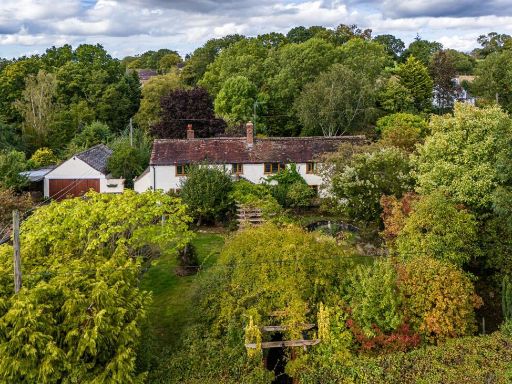 4 bedroom detached house for sale in The Paddocks, The Common, Chelmarsh, Bridgnorth, WV16 — £595,000 • 4 bed • 3 bath • 1449 ft²
4 bedroom detached house for sale in The Paddocks, The Common, Chelmarsh, Bridgnorth, WV16 — £595,000 • 4 bed • 3 bath • 1449 ft²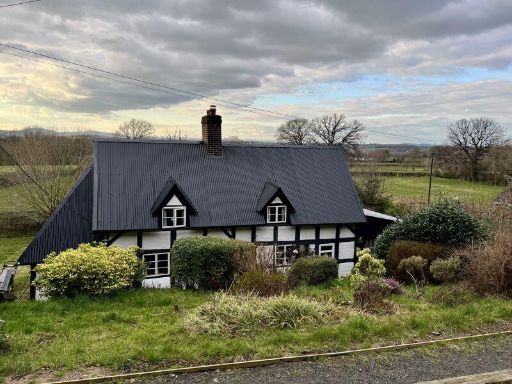 2 bedroom detached house for sale in Pontesford Hill, Pontesbury, Shrewsbury, Shropshire, SY5 0UH, SY5 — £399,995 • 2 bed • 1 bath
2 bedroom detached house for sale in Pontesford Hill, Pontesbury, Shrewsbury, Shropshire, SY5 0UH, SY5 — £399,995 • 2 bed • 1 bath