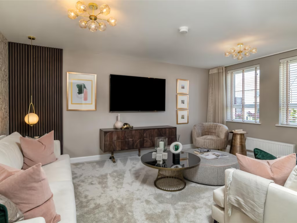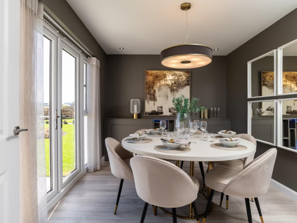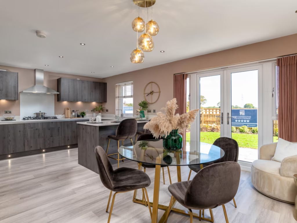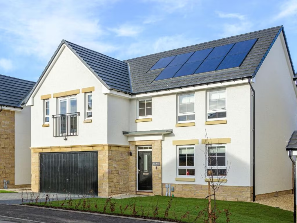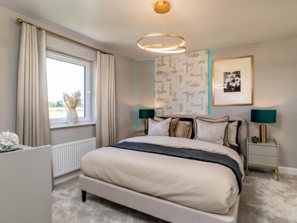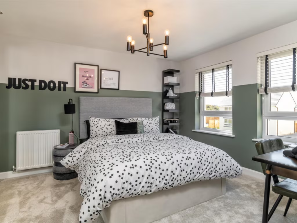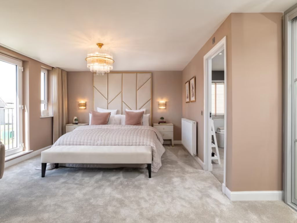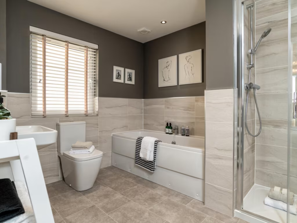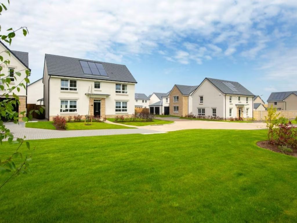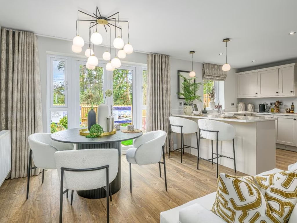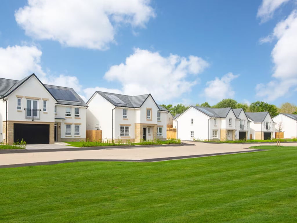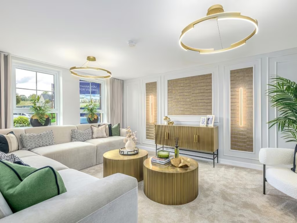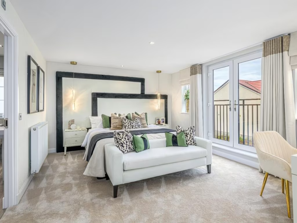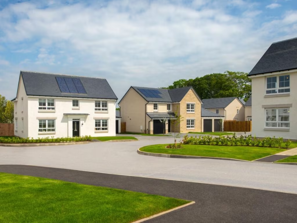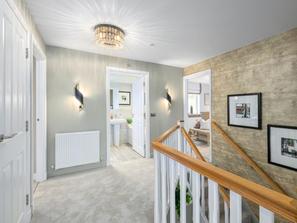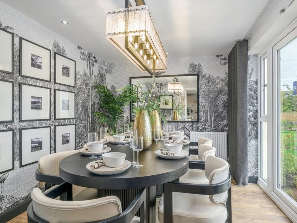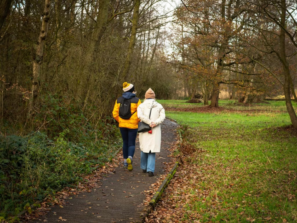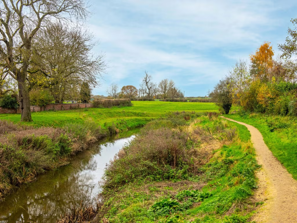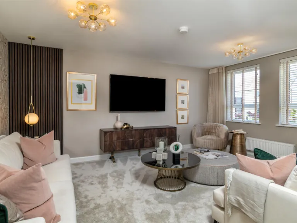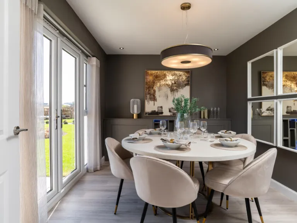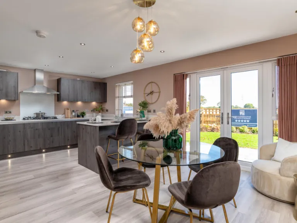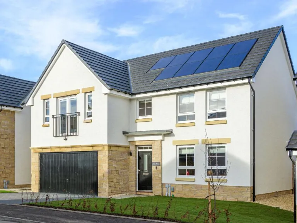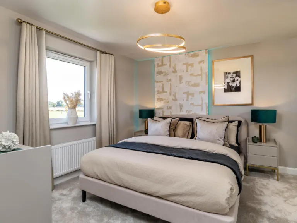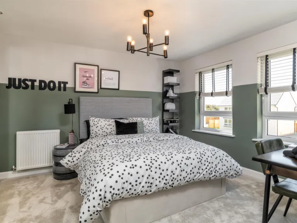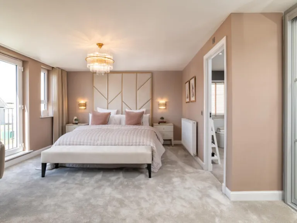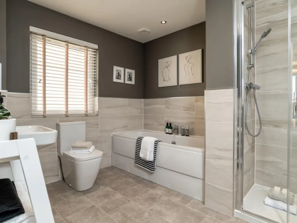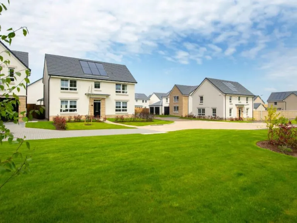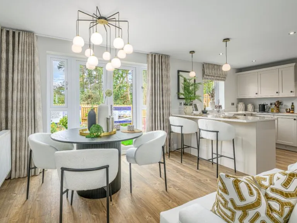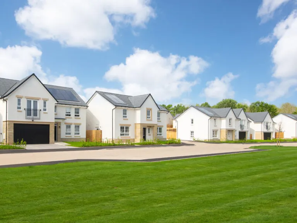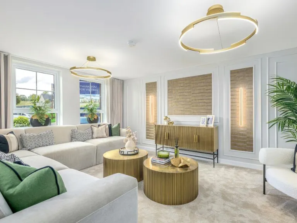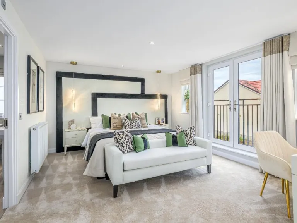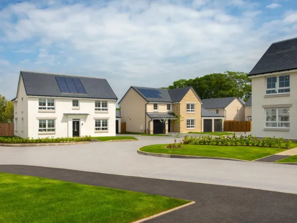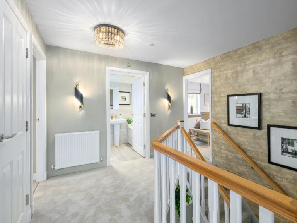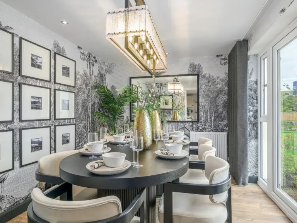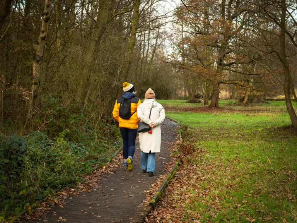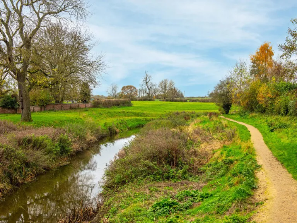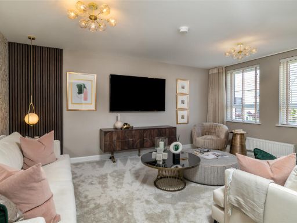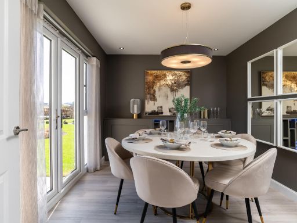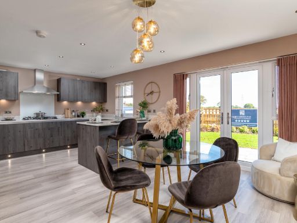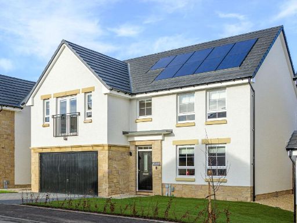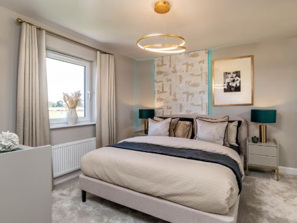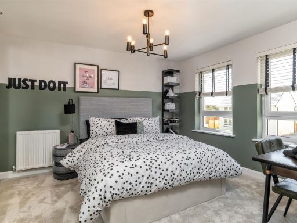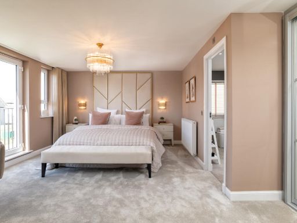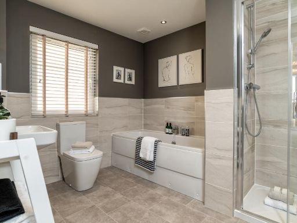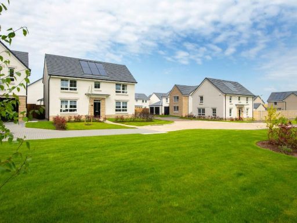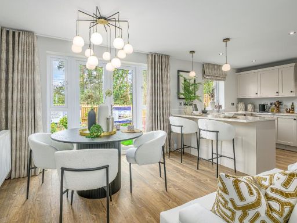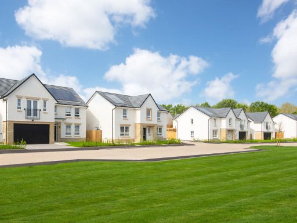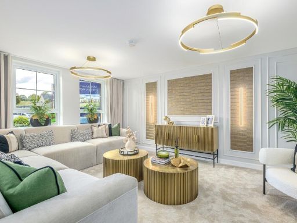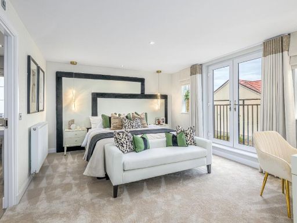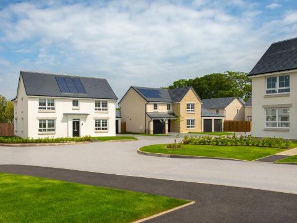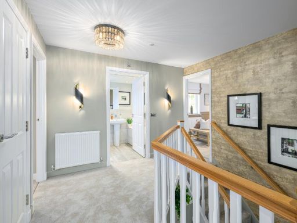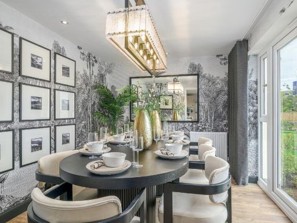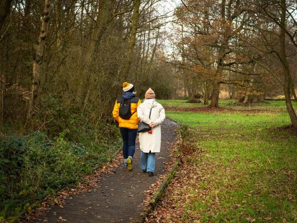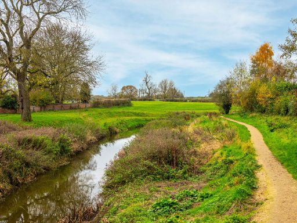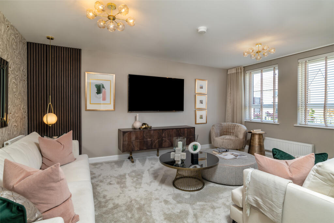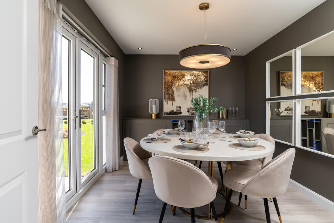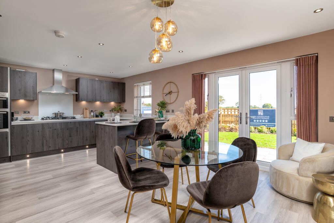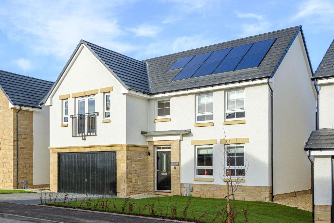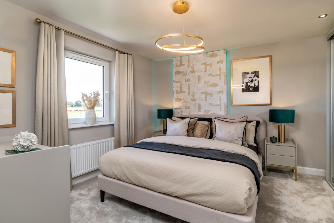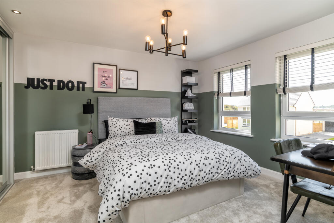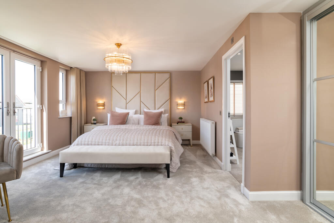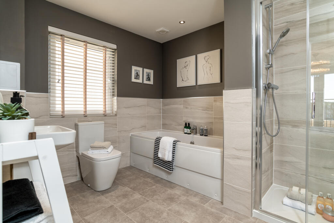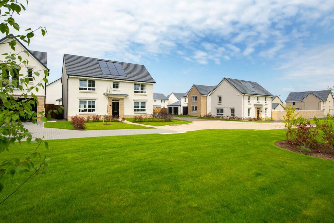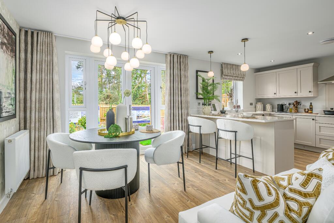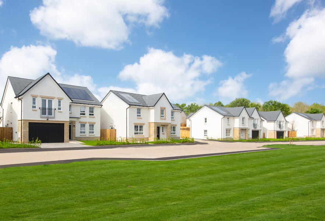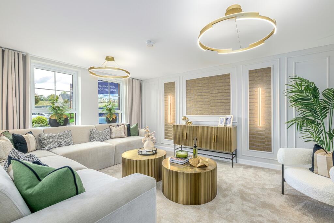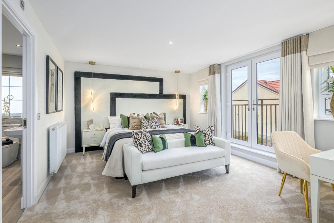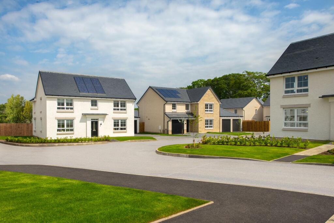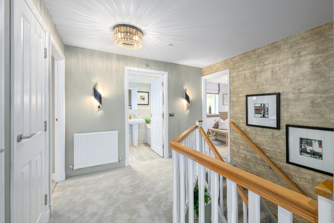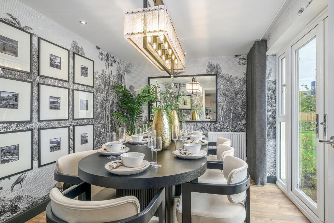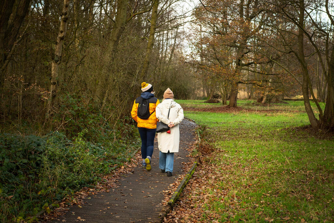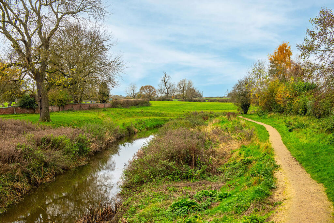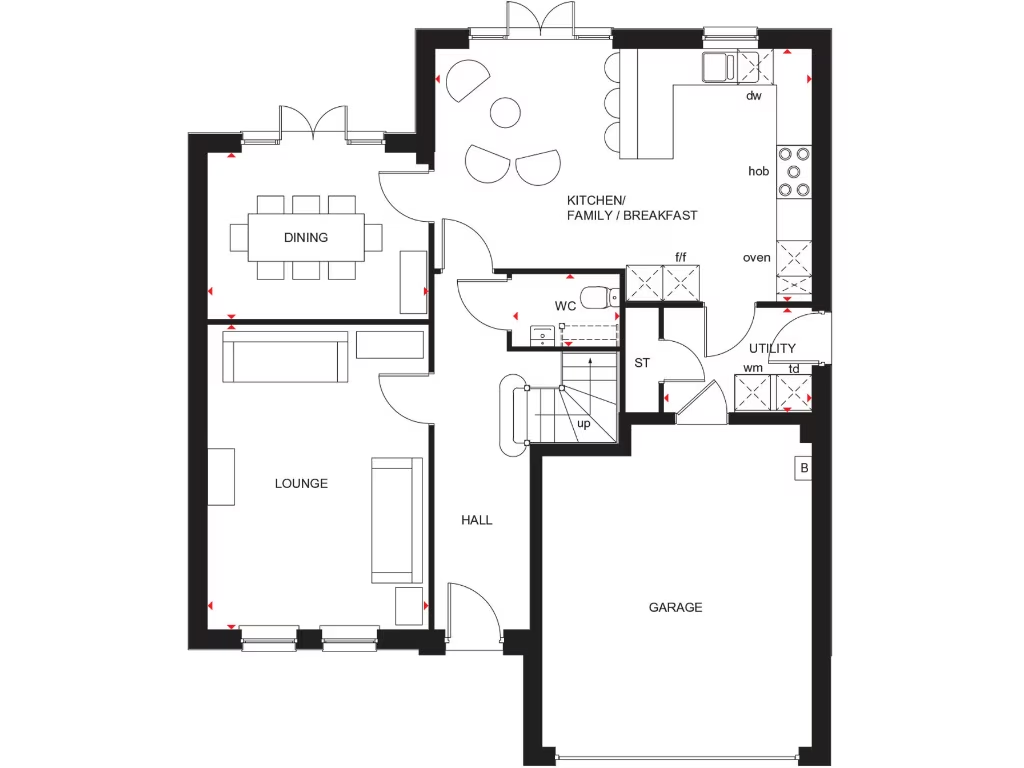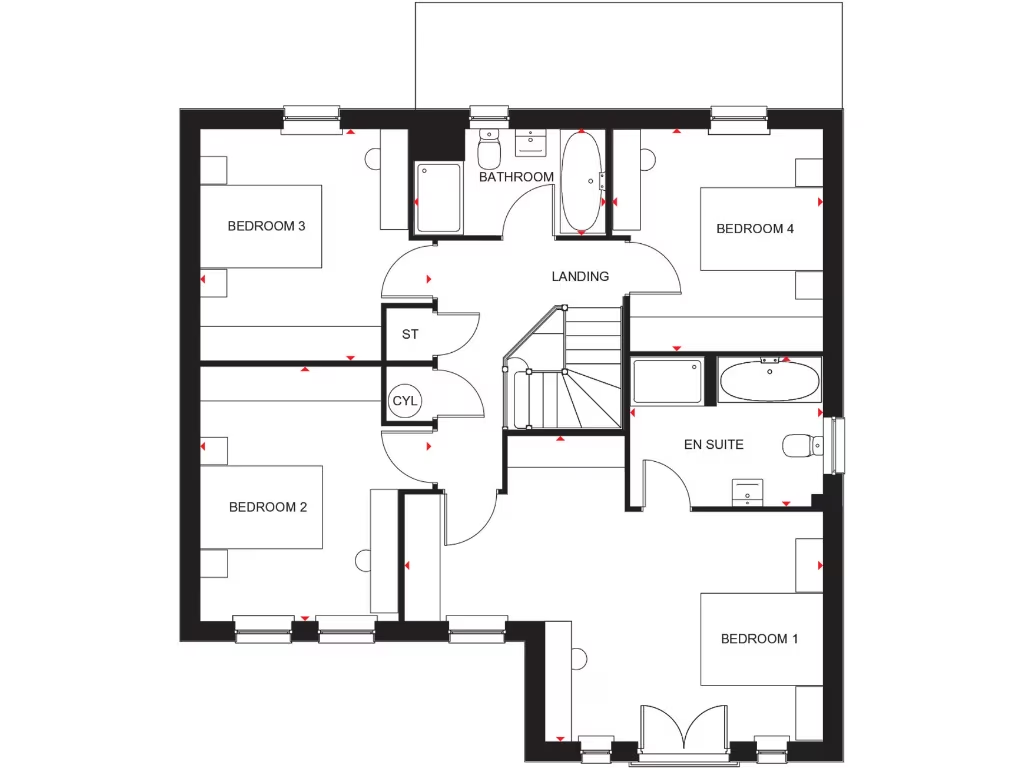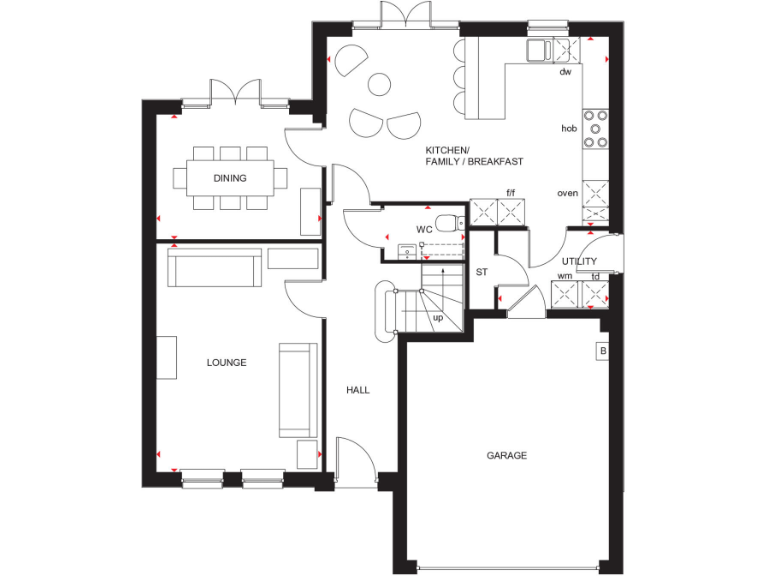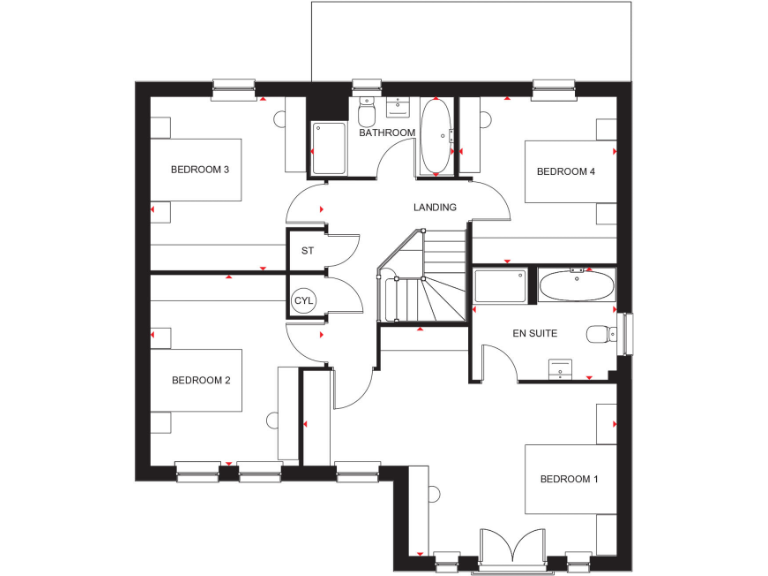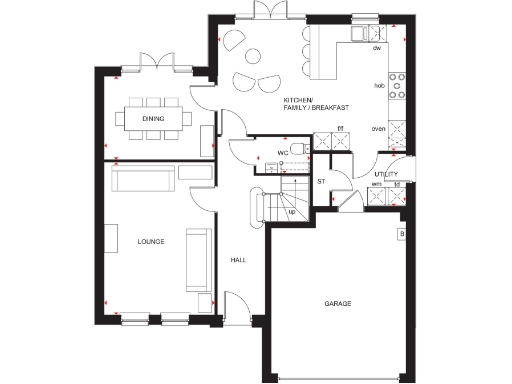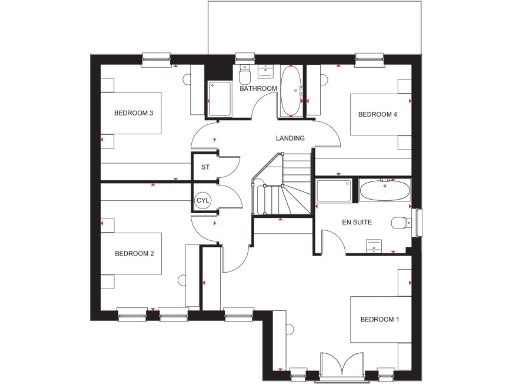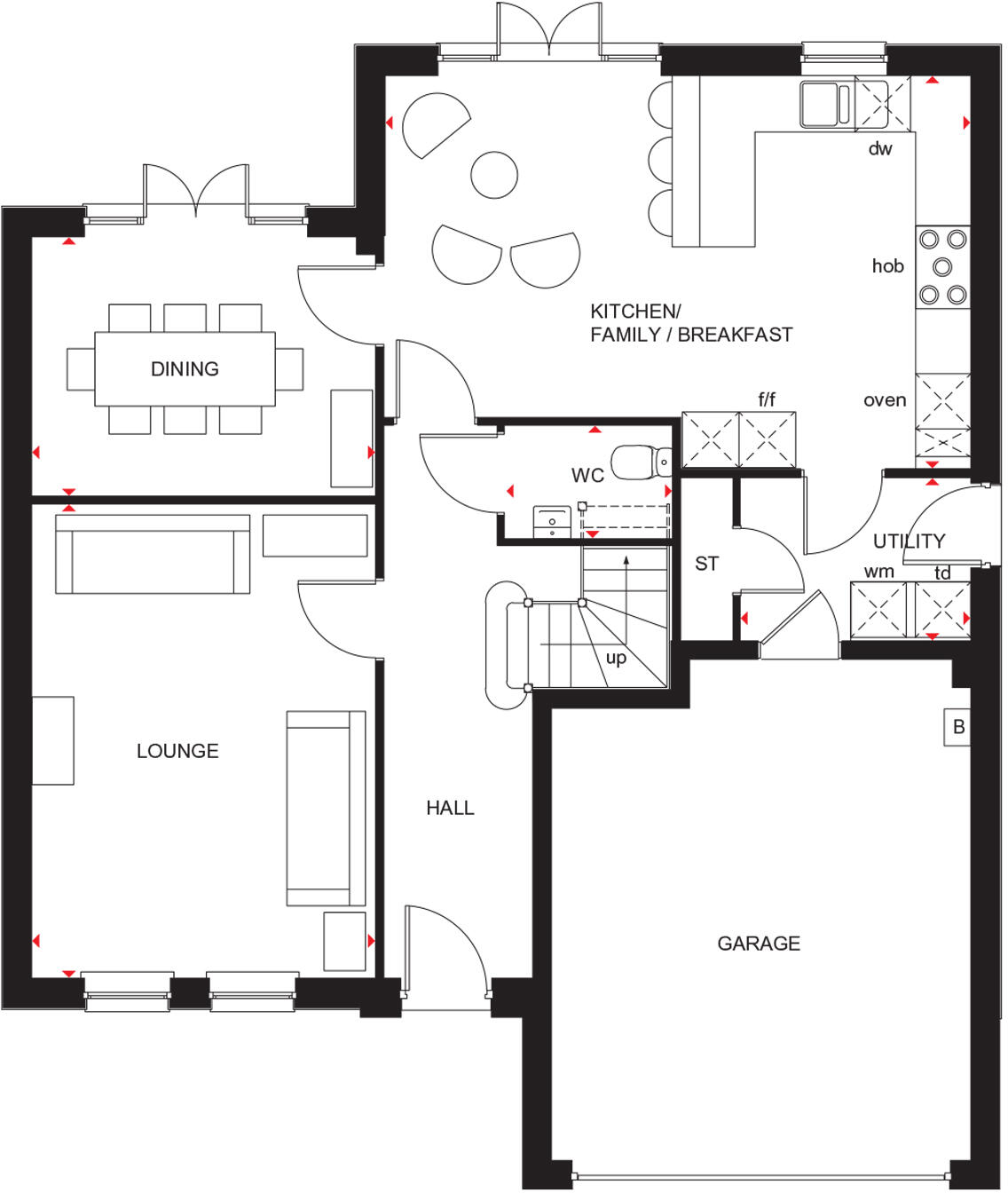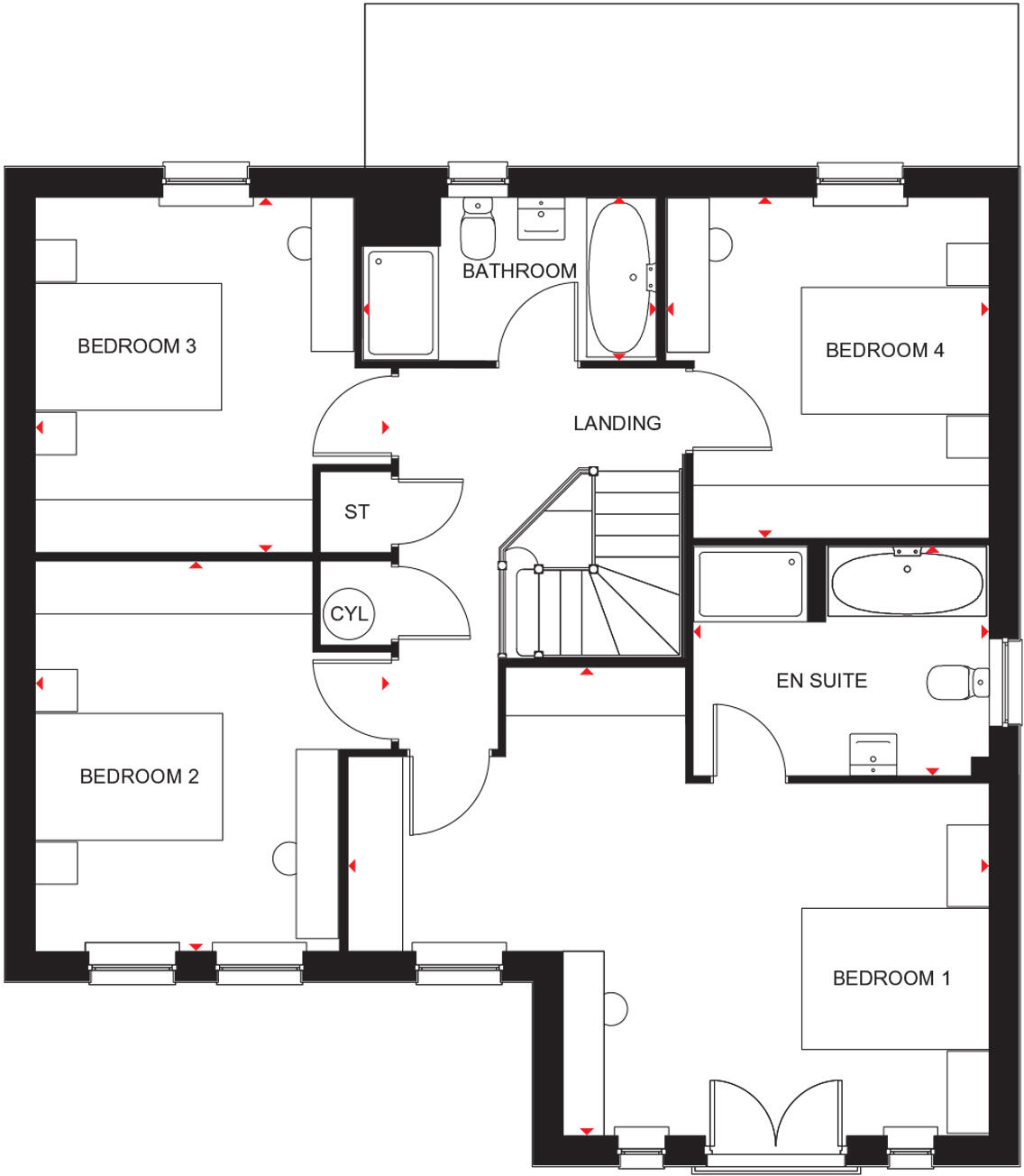Summary - Bangour Village Estate,
Wester Dechmont,
EH52 6LL EH52 6LL
4 bed 1 bath Detached
Spacious four‑double-bedroom new build on a huge plot in leafy Bangour Village Estate.
Four double bedrooms including main with en suite and Juliet balcony
Open-plan kitchen with breakfast bar and family area
Separate dining room with French doors to large garden
Spacious lounge; downstairs WC and utility room
Integral double garage and storage throughout
New-build within wider development; facilities still being completed
Slow broadband speeds; check digital connectivity for homeworking
Wider area classed as very deprived; tenure currently unspecified
This spacious four-double-bedroom detached Colville house sits within the Bangour Village Estate, set in extensive woodland just outside Livingston. The ground floor offers a large open-plan kitchen with breakfast bar and family area, separate dining room and a generous lounge, while French doors open from the dining area to a very large private garden — ideal for family living and outdoor play. An integral double garage and utility room provide practical parking and storage.
Upstairs the elegant main bedroom benefits from a Juliet balcony and full en suite; three further double bedrooms and a family bathroom complete the sleeping accommodation. The home has storage throughout and room proportions that suit family life, including a downstairs WC for convenience.
This is a new-build plot within a wider development that will add leisure facilities, a primary school, nursery, cycle paths and walkways once complete. Practical considerations: broadband speeds are reported slow, the wider area is classified as very deprived, and the property's tenure is not specified. Buyers should confirm tenure, completion timescales for the estate facilities, and local service provision before committing.
Overall this house will suit buyers seeking modern, roomy family accommodation with substantial outdoor space and good transport links, but it requires acceptance of the current infrastructure limitations and ongoing neighbourhood build-out.
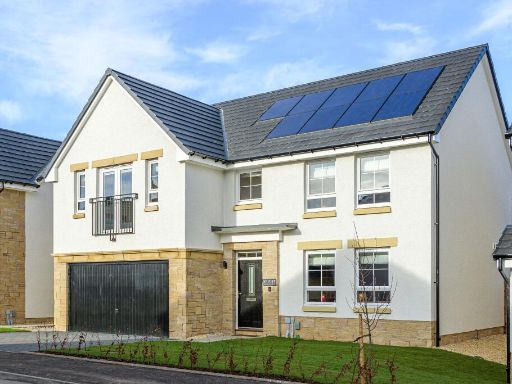 4 bedroom detached house for sale in Bangour Village Estate,
Wester Dechmont,
EH52 6LL, EH52 — £499,995 • 4 bed • 1 bath • 1457 ft²
4 bedroom detached house for sale in Bangour Village Estate,
Wester Dechmont,
EH52 6LL, EH52 — £499,995 • 4 bed • 1 bath • 1457 ft²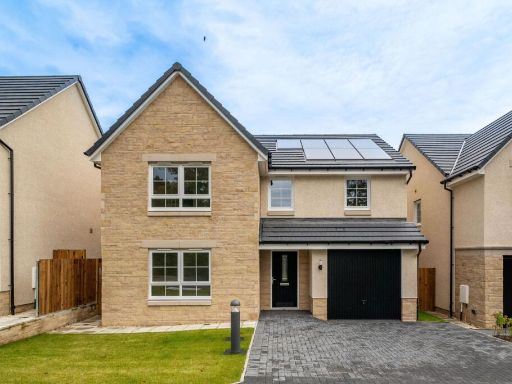 4 bedroom detached house for sale in Bangour Village Estate,
Wester Dechmont,
EH52 6LL, EH52 — £449,995 • 4 bed • 1 bath • 1380 ft²
4 bedroom detached house for sale in Bangour Village Estate,
Wester Dechmont,
EH52 6LL, EH52 — £449,995 • 4 bed • 1 bath • 1380 ft²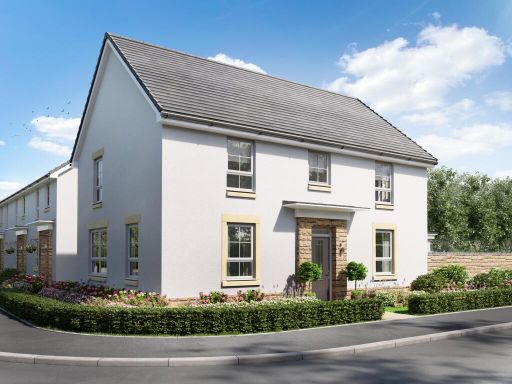 4 bedroom detached house for sale in Bangour Village Estate,
Wester Dechmont,
EH52 6LL, EH52 — £419,995 • 4 bed • 1 bath • 1156 ft²
4 bedroom detached house for sale in Bangour Village Estate,
Wester Dechmont,
EH52 6LL, EH52 — £419,995 • 4 bed • 1 bath • 1156 ft²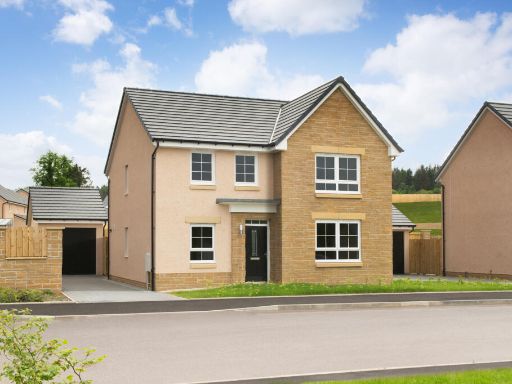 4 bedroom detached house for sale in Bangour Village Estate,
Wester Dechmont,
EH52 6LL, EH52 — £459,995 • 4 bed • 1 bath
4 bedroom detached house for sale in Bangour Village Estate,
Wester Dechmont,
EH52 6LL, EH52 — £459,995 • 4 bed • 1 bath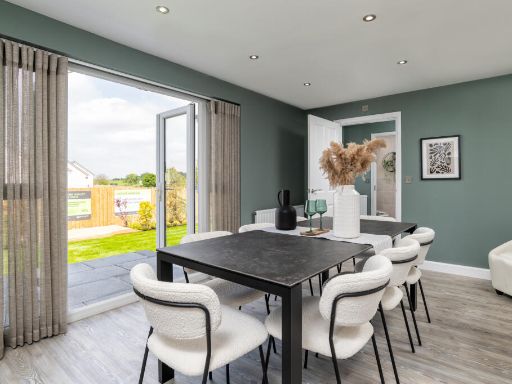 4 bedroom detached house for sale in Bangour Village Estate, Wester Dechmont, EH52 6LL
, EH52 — £379,995 • 4 bed • 1 bath • 1060 ft²
4 bedroom detached house for sale in Bangour Village Estate, Wester Dechmont, EH52 6LL
, EH52 — £379,995 • 4 bed • 1 bath • 1060 ft²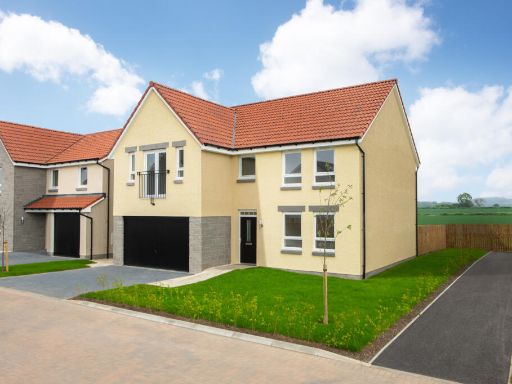 4 bedroom detached house for sale in East Calder,
EH53 0HS, EH53 — £489,995 • 4 bed • 1 bath • 1452 ft²
4 bedroom detached house for sale in East Calder,
EH53 0HS, EH53 — £489,995 • 4 bed • 1 bath • 1452 ft²