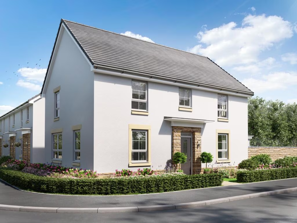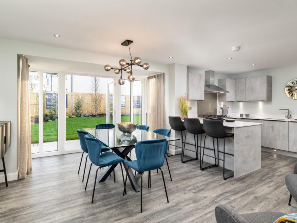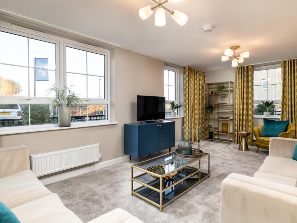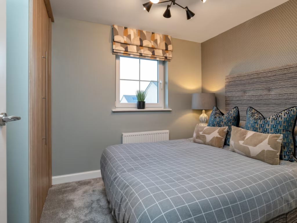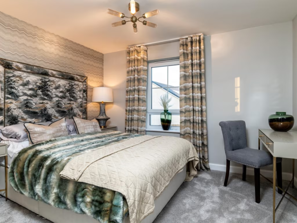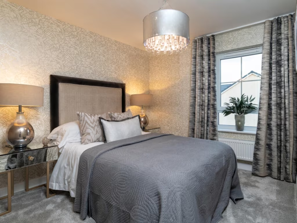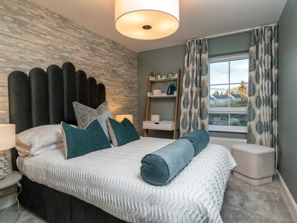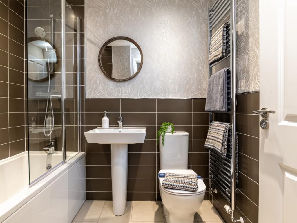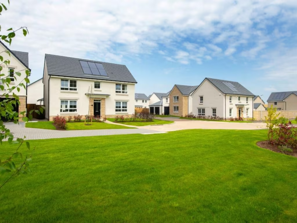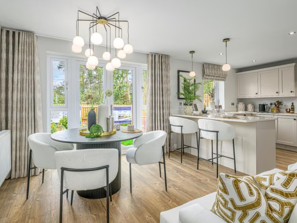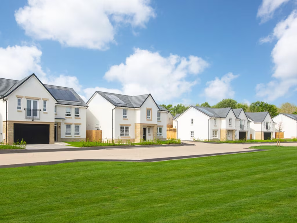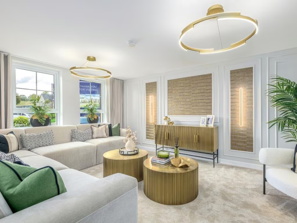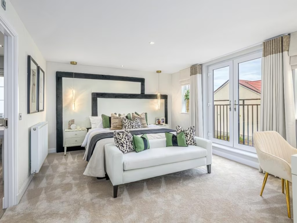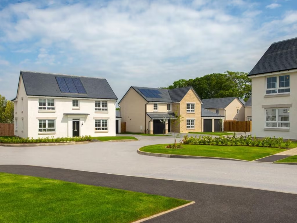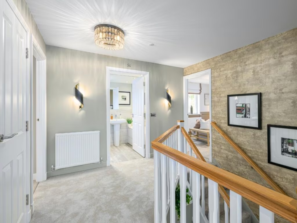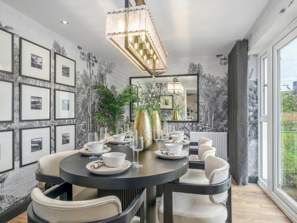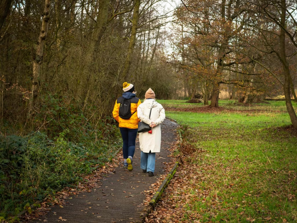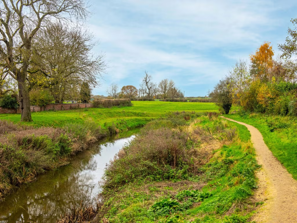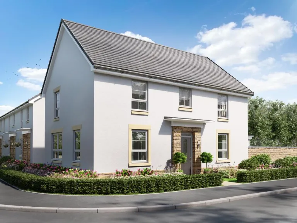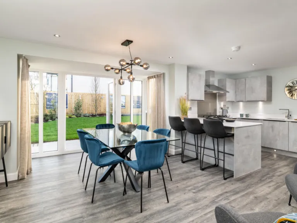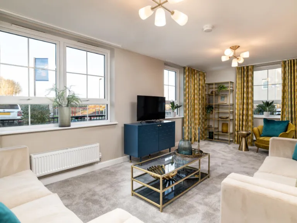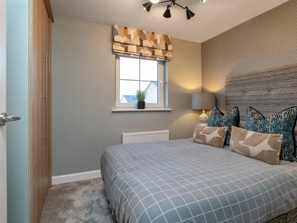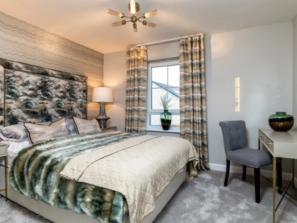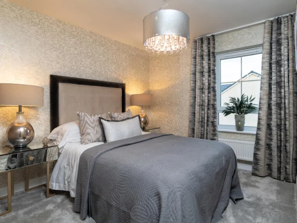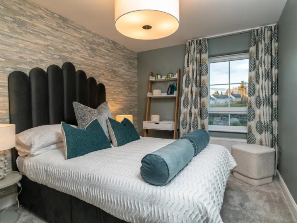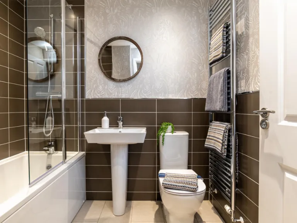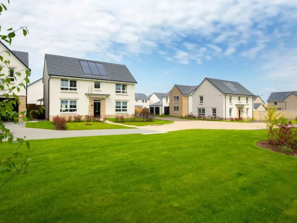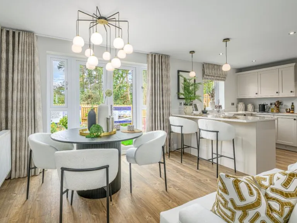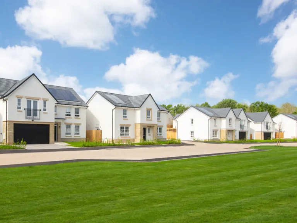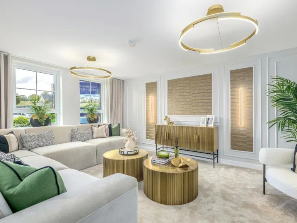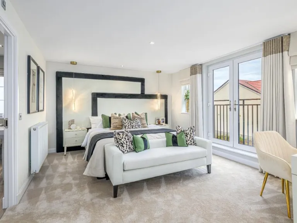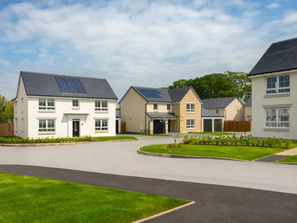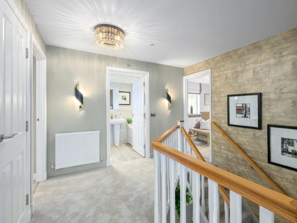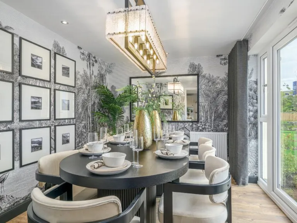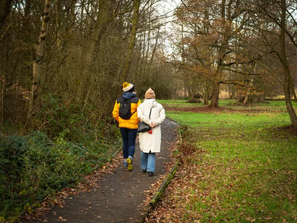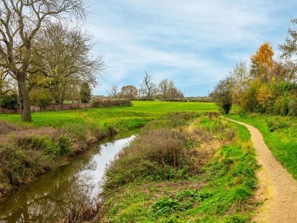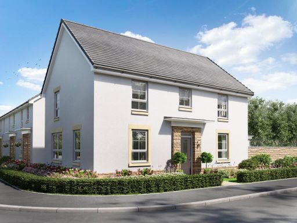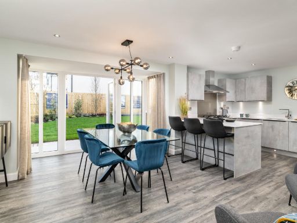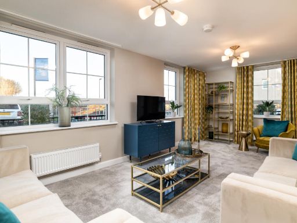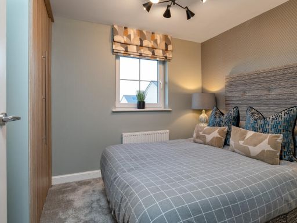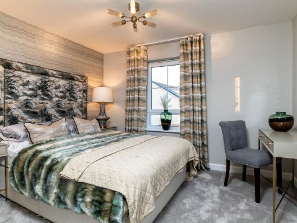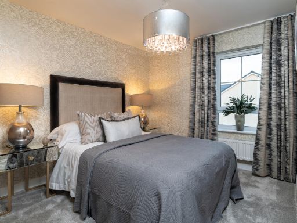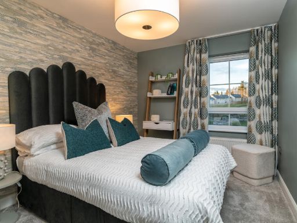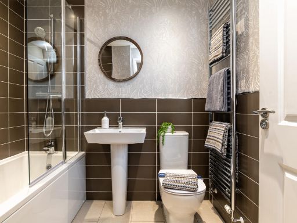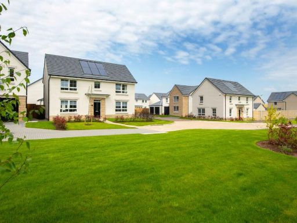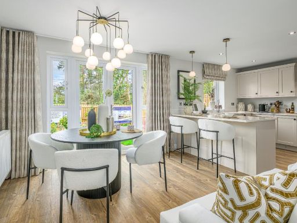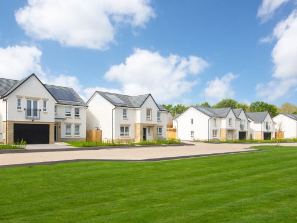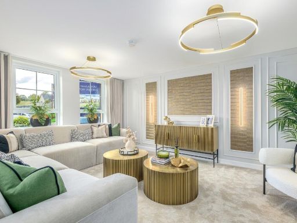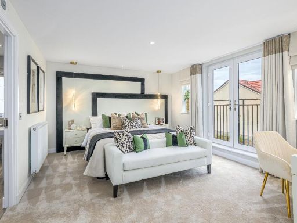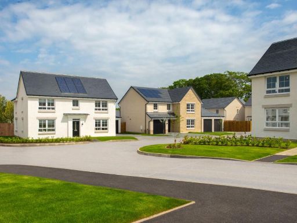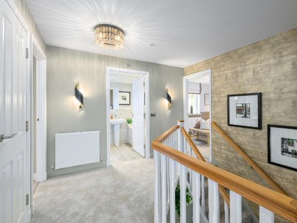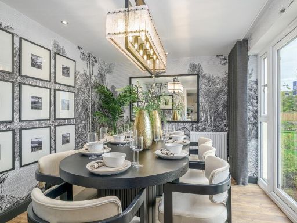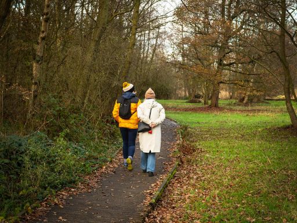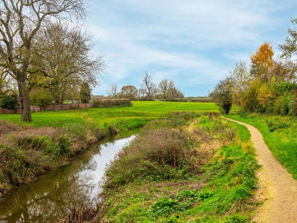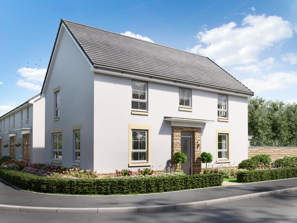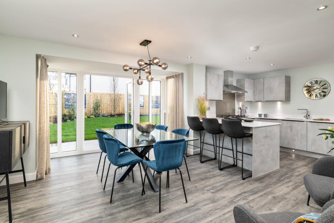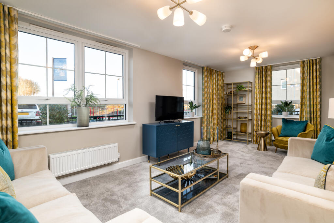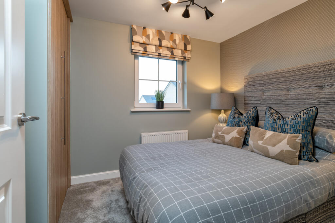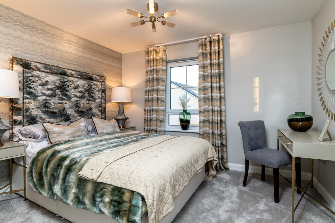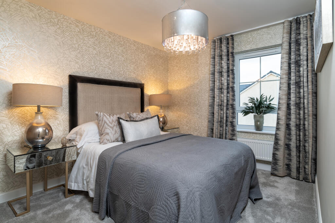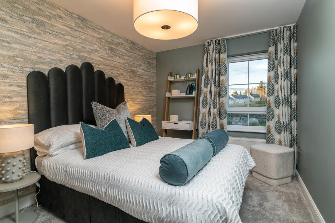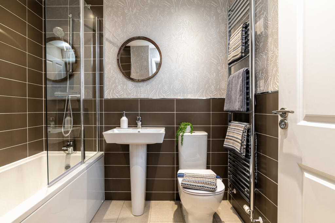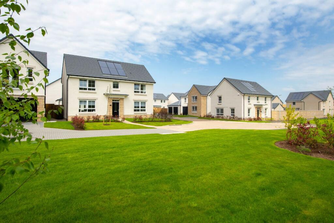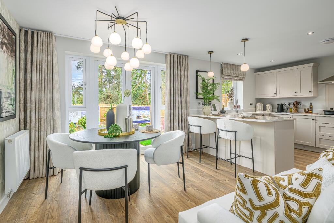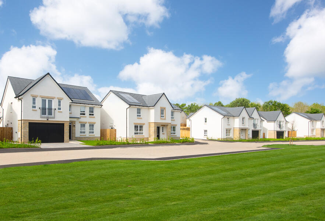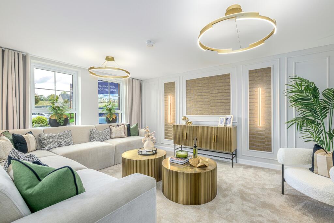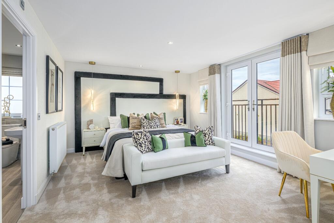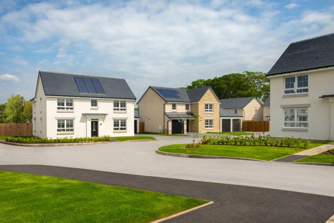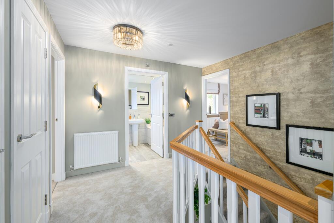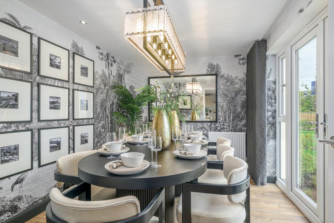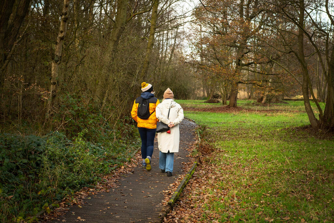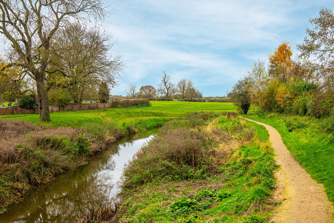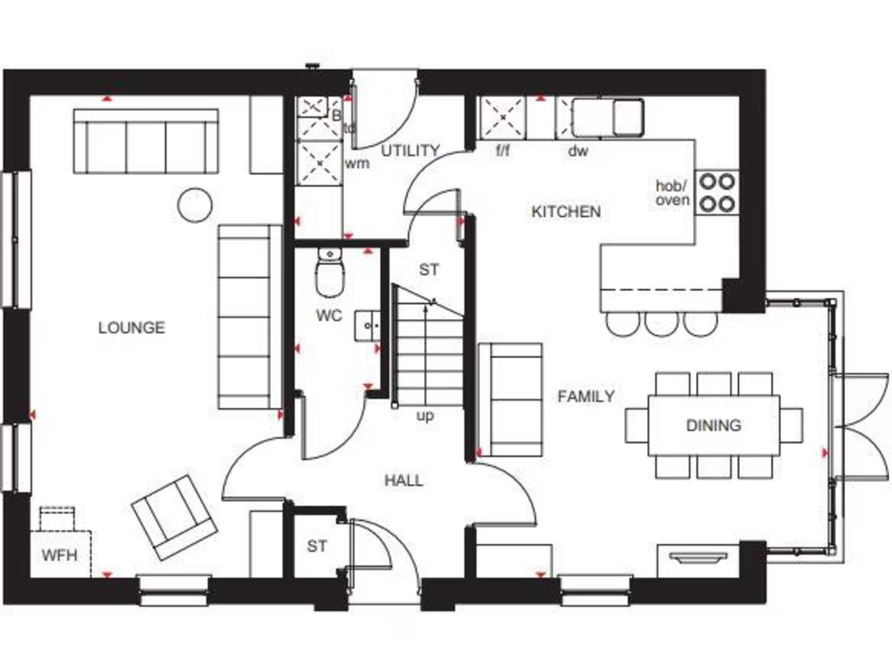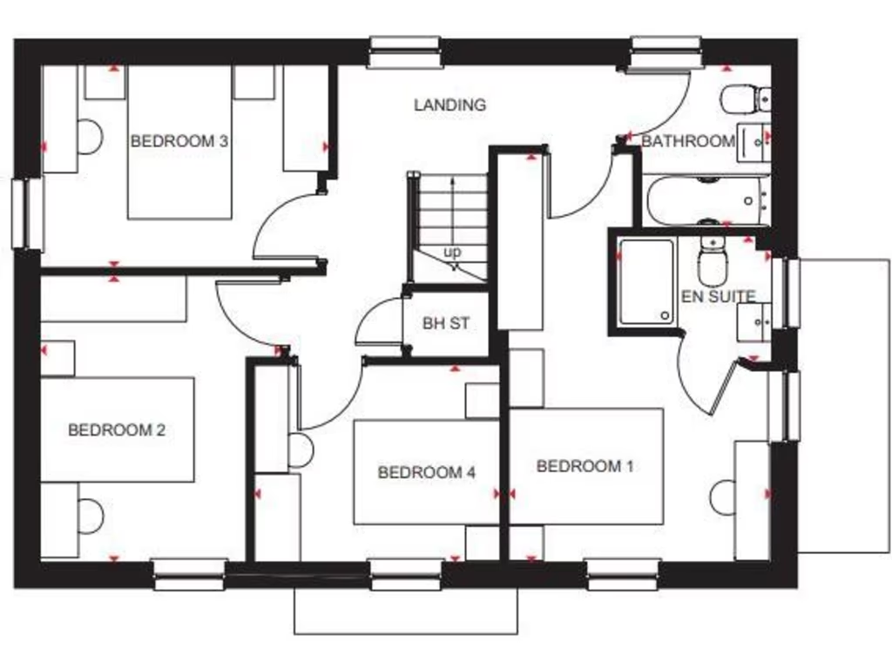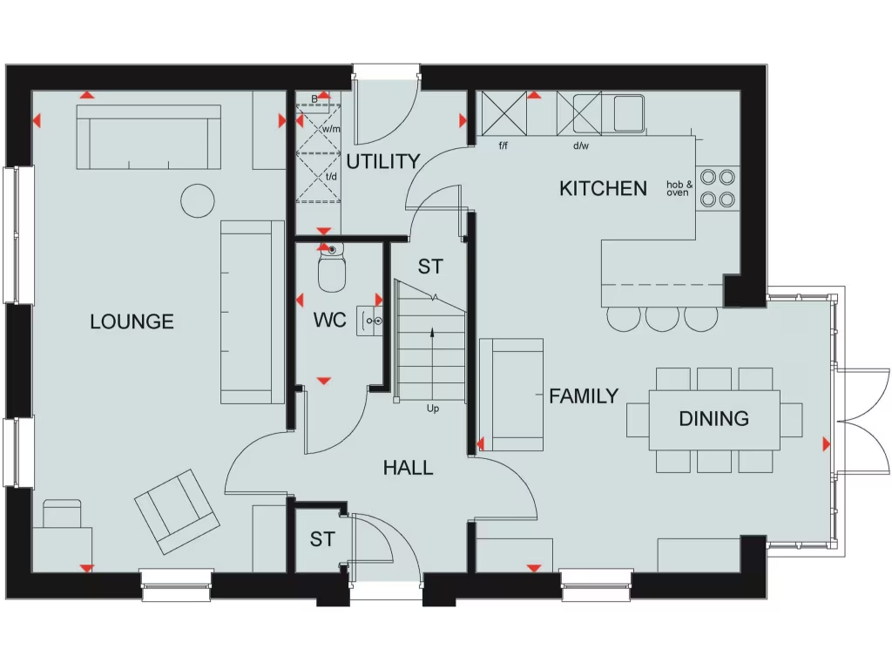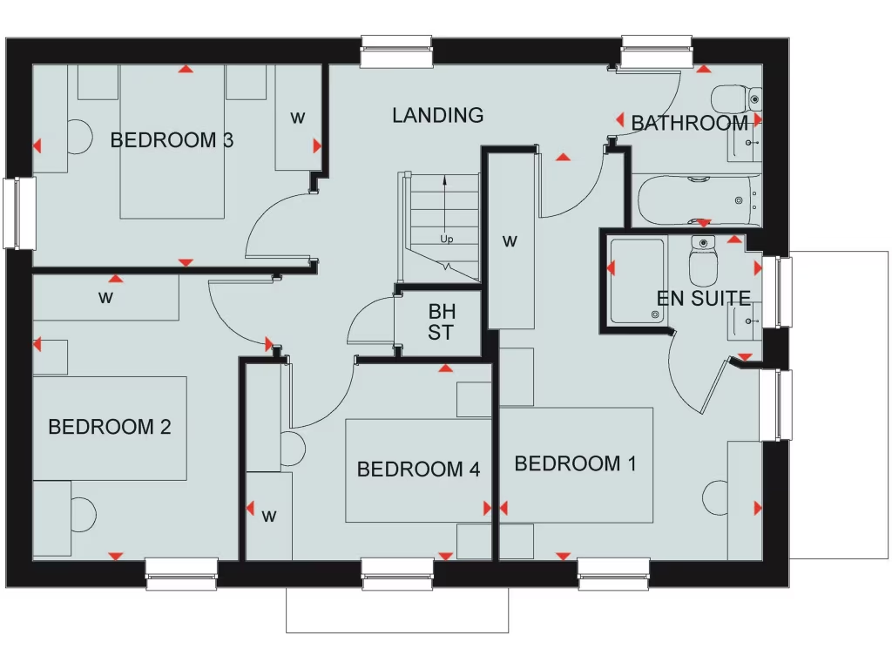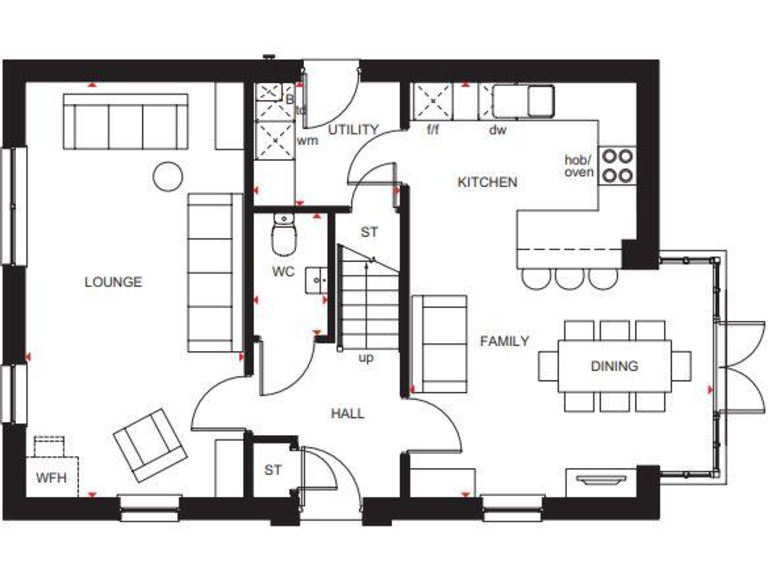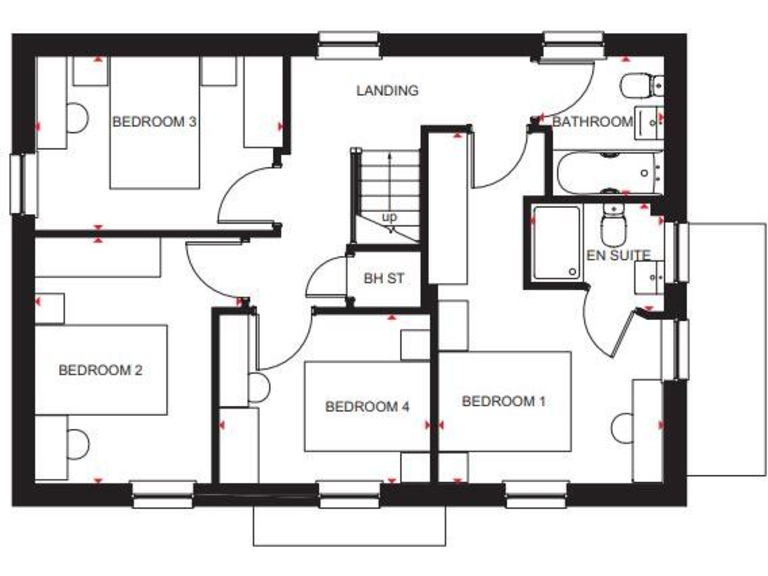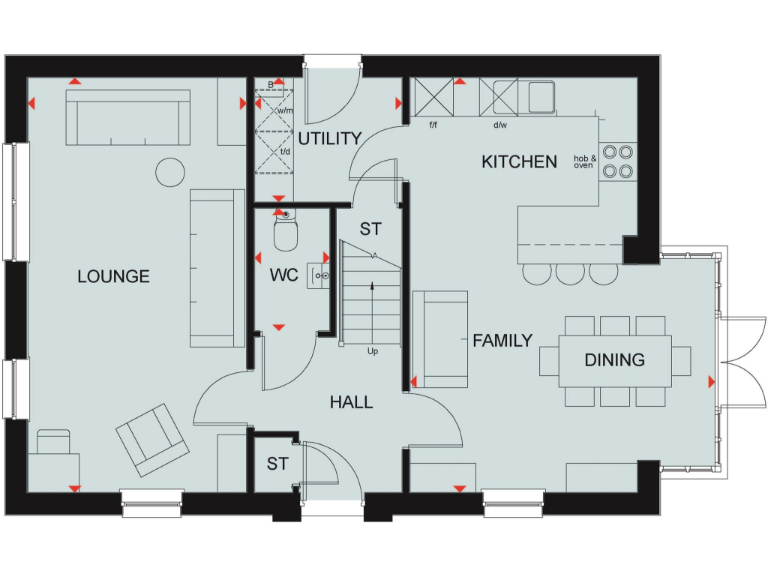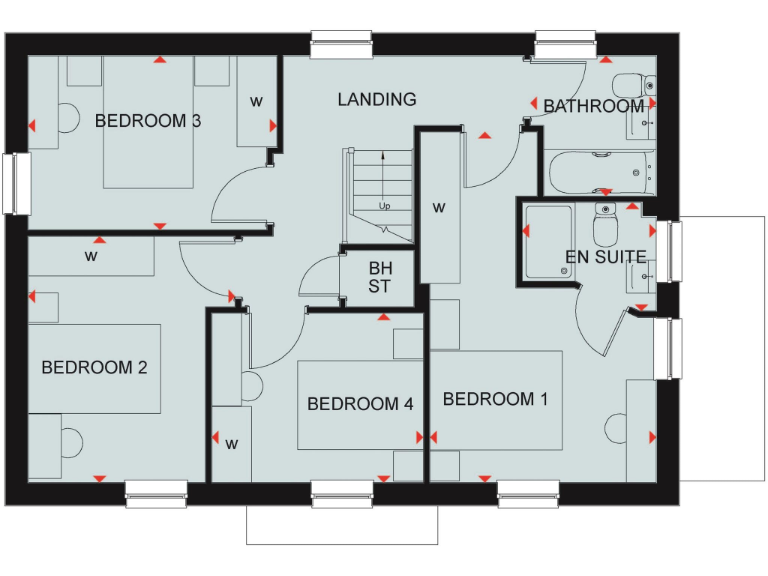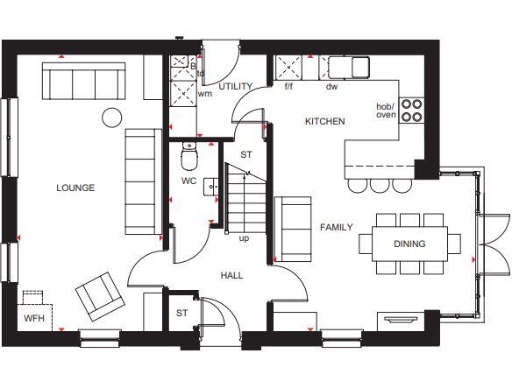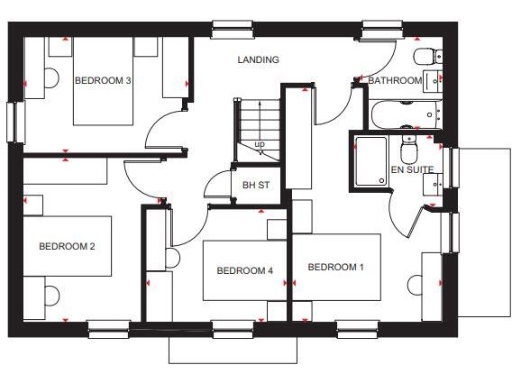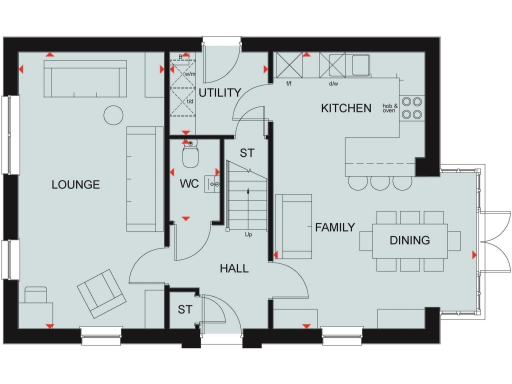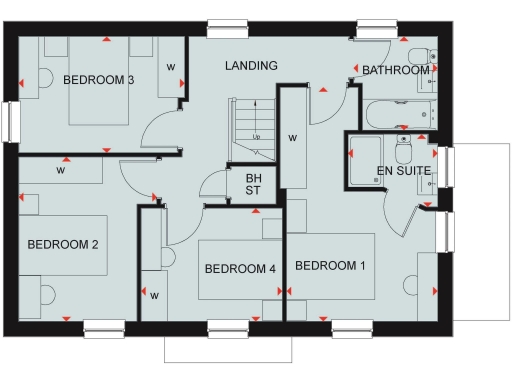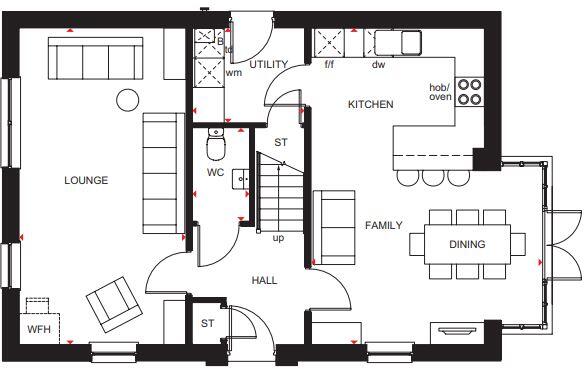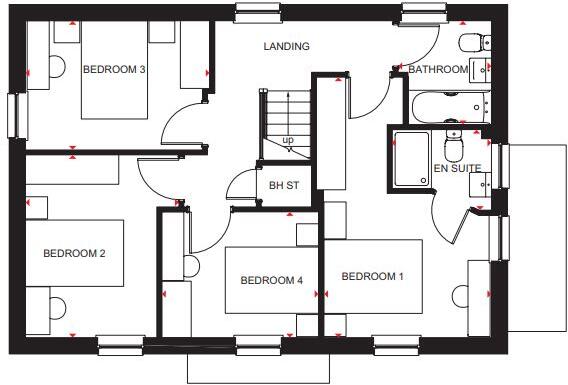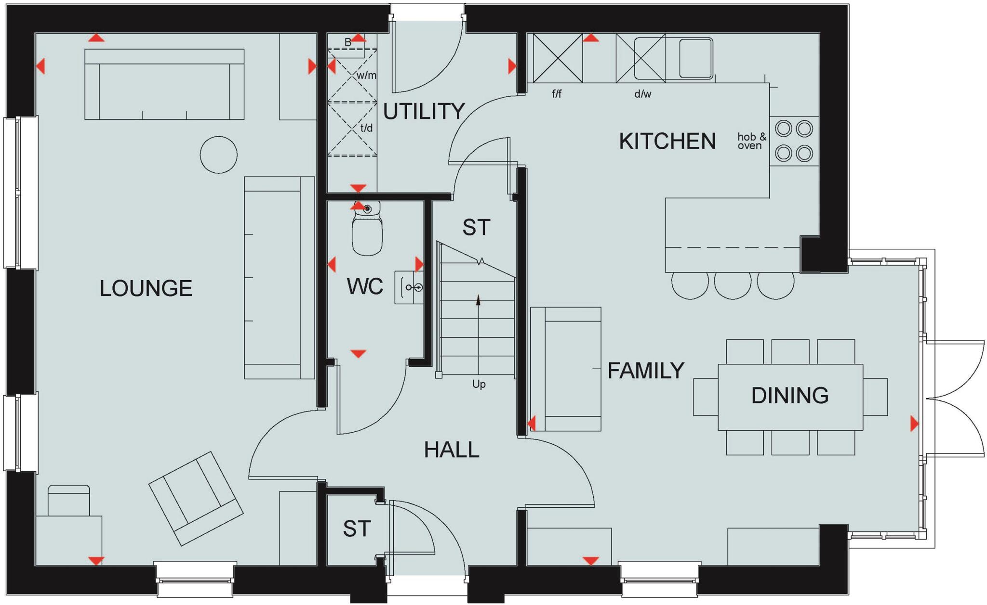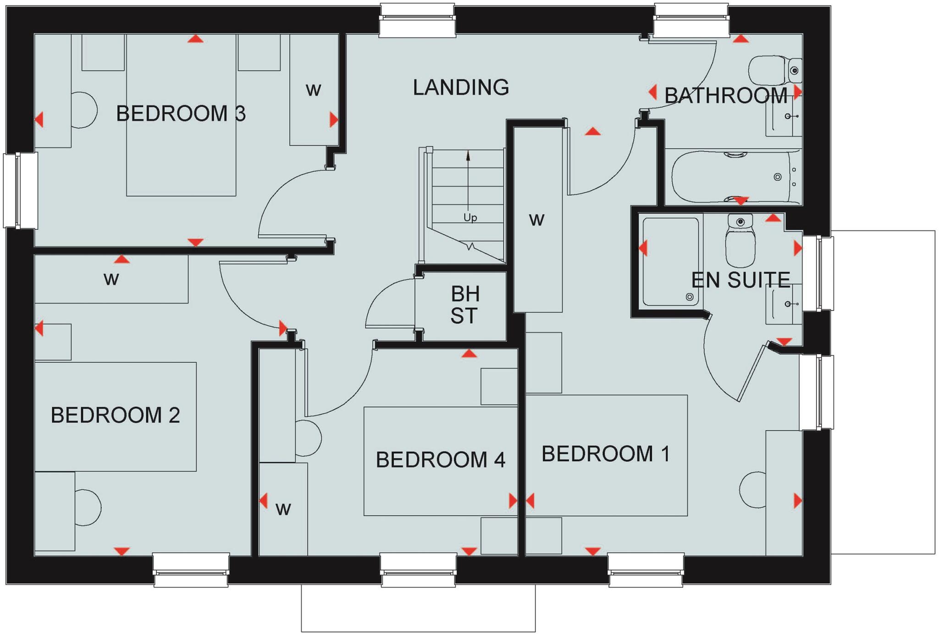Summary - Bangour Village Estate,
Wester Dechmont,
EH52 6LL EH52 6LL
4 bed 1 bath Detached
New family home beside woodland with spacious open-plan living and large garden.
Four double bedrooms including a main bedroom with en suite
Open-plan kitchen/dining/family area with French doors to garden
Detached single garage and driveway parking
Large private garden on a substantial plot
Move-in estimated spring 2026 (new-build, phased development)
Total floor area approximately 1,156 sq ft; room sizes practical
Excellent mobile signal but broadband speeds reported slow
Wider area classified as very deprived — community profile consideration
The Ralston is a newly built four-bedroom detached family home set within Bangour Village Estate’s extensive woodland setting. The ground floor centres on a generous open-plan kitchen/dining/family area with a breakfast bar and French doors that open directly onto a large private garden — a strong layout for family living and entertaining. A separate lounge, useful utility room, and downstairs WC add everyday convenience.
Upstairs the main bedroom benefits from an en suite, and three further double bedrooms share a family bathroom. The detached single garage and driveway provide parking and storage. With a total floor area of about 1,156 sq ft, room sizes are practical for growing families: the principal bedroom measures over 17ft long and the open-plan family space stretches to more than 21ft.
This plot sits within a masterplanned new community due for completion in phases; once finished it will include leisure facilities, a primary school, nursery, cycle paths and walkways. The location offers woodland and outdoor green space with good travel links and nearby retail.
Notable practical points: the home will be ready to move into in spring 2026 and benefits from excellent mobile signal, but broadband speeds are reported slow. The wider area is classified as having high deprivation levels — important to consider for long‑term community profile. The property is new-build, so buyers should budget for ongoing development activity in the neighbourhood until all phases are complete.
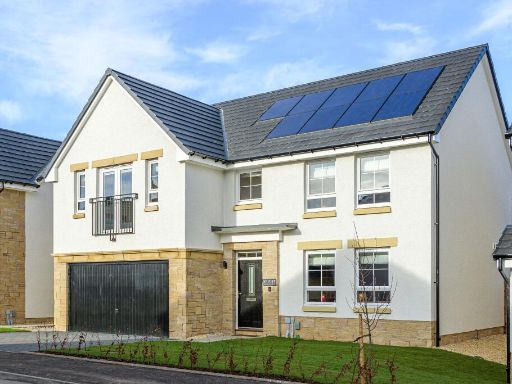 4 bedroom detached house for sale in Bangour Village Estate,
Wester Dechmont,
EH52 6LL, EH52 — £499,995 • 4 bed • 1 bath • 1457 ft²
4 bedroom detached house for sale in Bangour Village Estate,
Wester Dechmont,
EH52 6LL, EH52 — £499,995 • 4 bed • 1 bath • 1457 ft²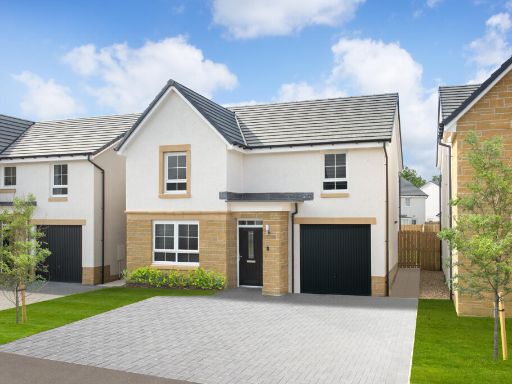 4 bedroom detached house for sale in Bangour Village Estate,
Wester Dechmont,
EH52 6LL, EH52 — £407,995 • 4 bed • 1 bath • 1161 ft²
4 bedroom detached house for sale in Bangour Village Estate,
Wester Dechmont,
EH52 6LL, EH52 — £407,995 • 4 bed • 1 bath • 1161 ft²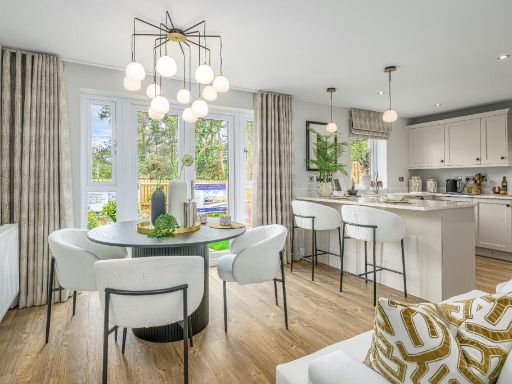 4 bedroom detached house for sale in Bangour Village Estate,
Wester Dechmont,
EH52 6LL, EH52 — £499,995 • 4 bed • 1 bath • 1457 ft²
4 bedroom detached house for sale in Bangour Village Estate,
Wester Dechmont,
EH52 6LL, EH52 — £499,995 • 4 bed • 1 bath • 1457 ft²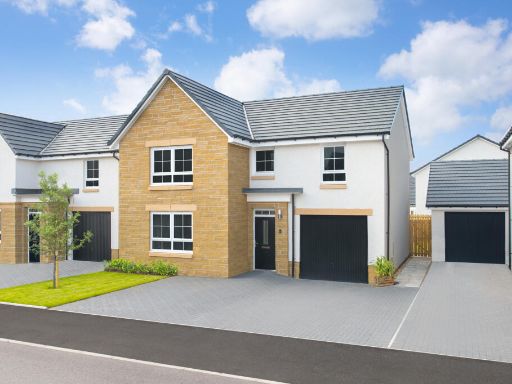 4 bedroom detached house for sale in Bangour Village Estate,
Wester Dechmont,
EH52 6LL, EH52 — £419,995 • 4 bed • 1 bath • 1200 ft²
4 bedroom detached house for sale in Bangour Village Estate,
Wester Dechmont,
EH52 6LL, EH52 — £419,995 • 4 bed • 1 bath • 1200 ft²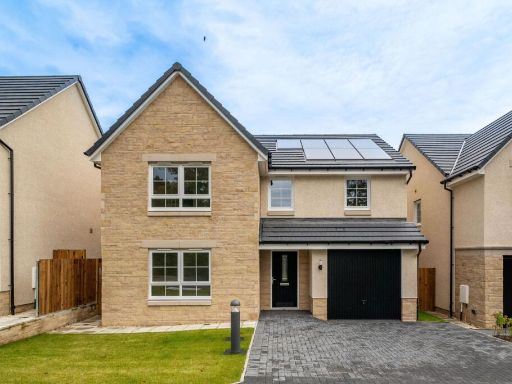 4 bedroom detached house for sale in Bangour Village Estate,
Wester Dechmont,
EH52 6LL, EH52 — £449,995 • 4 bed • 1 bath • 1380 ft²
4 bedroom detached house for sale in Bangour Village Estate,
Wester Dechmont,
EH52 6LL, EH52 — £449,995 • 4 bed • 1 bath • 1380 ft²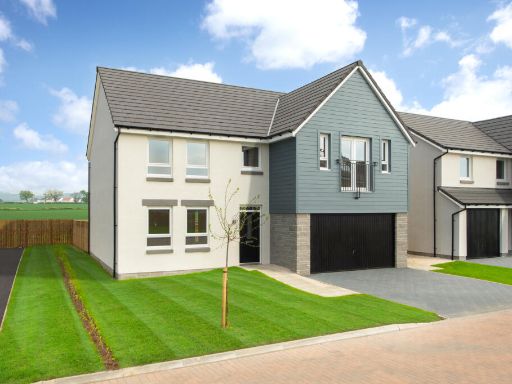 4 bedroom detached house for sale in East Calder,
EH53 0HS, EH53 — £489,995 • 4 bed • 1 bath • 1452 ft²
4 bedroom detached house for sale in East Calder,
EH53 0HS, EH53 — £489,995 • 4 bed • 1 bath • 1452 ft²