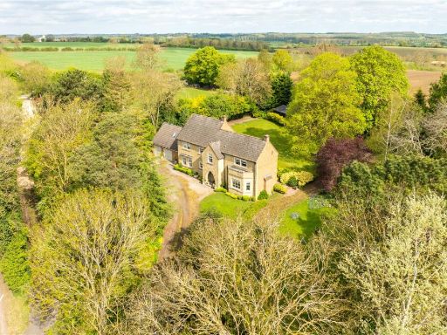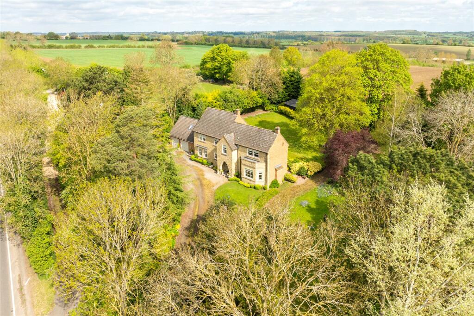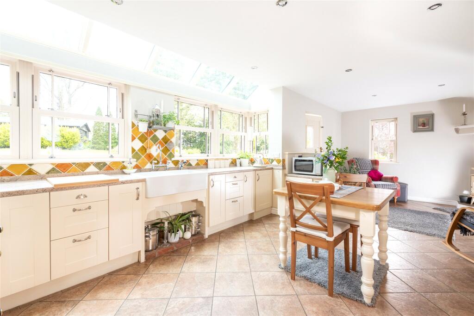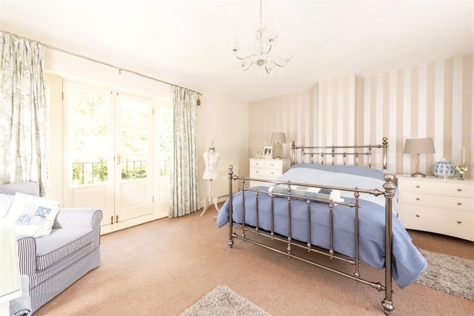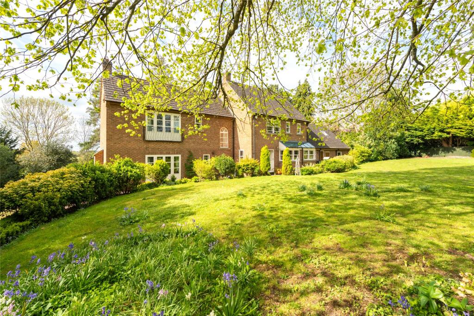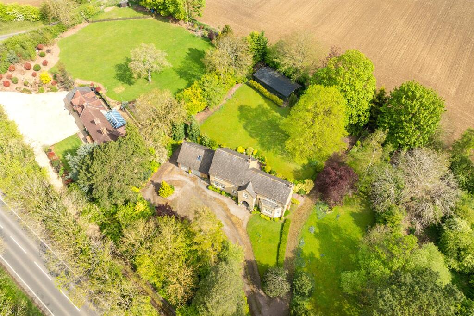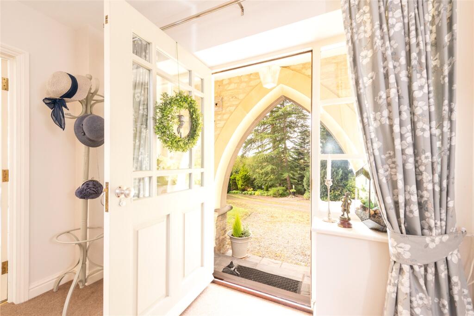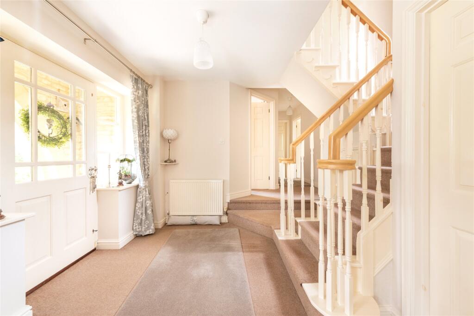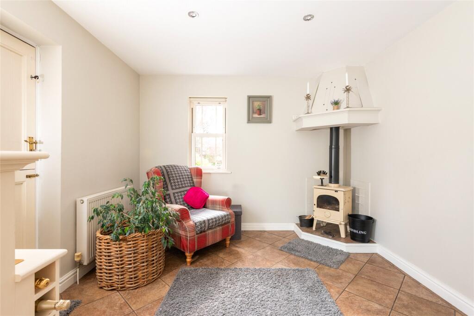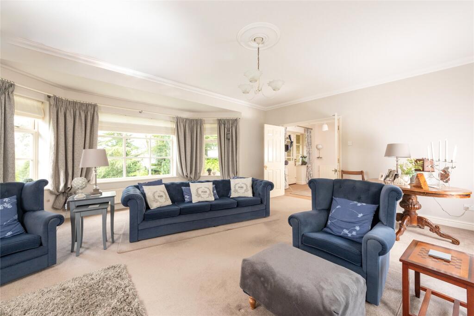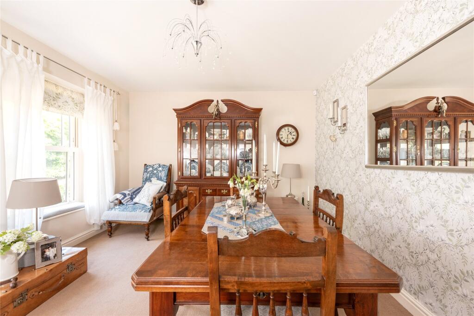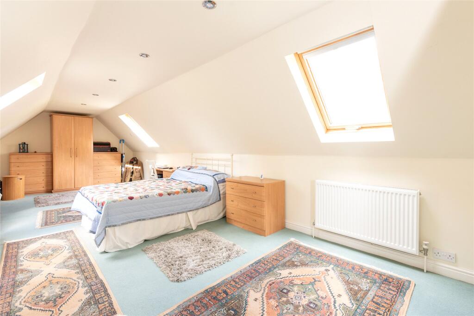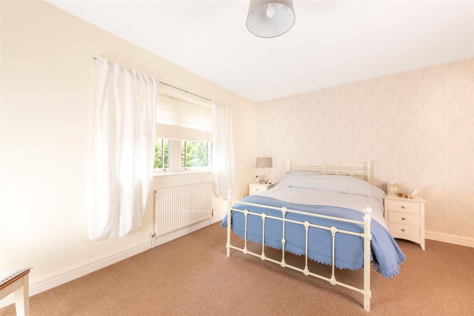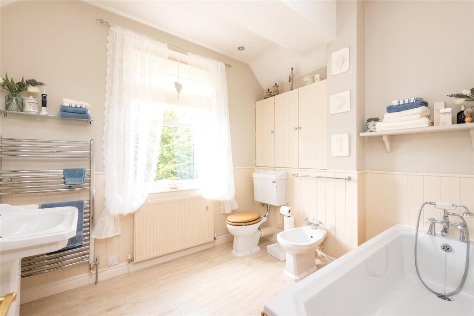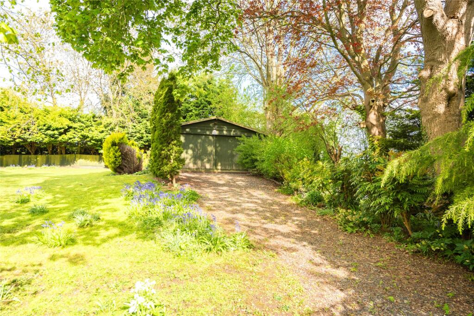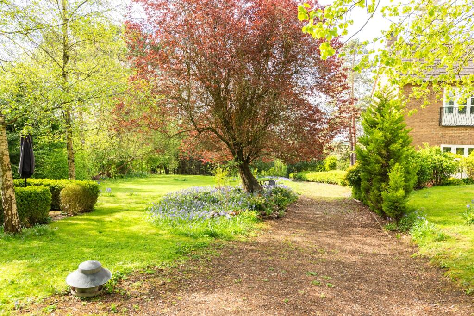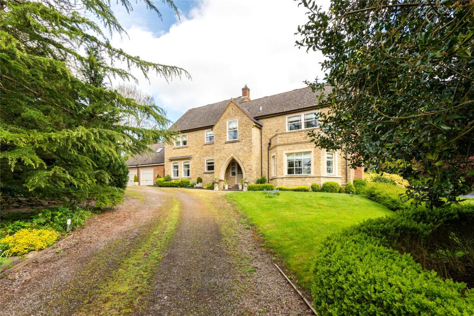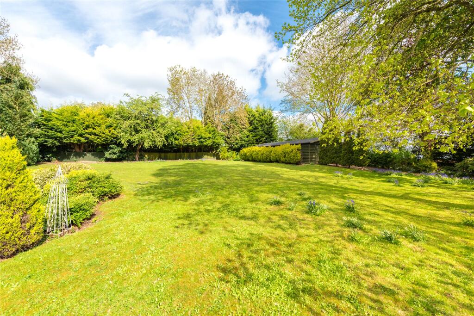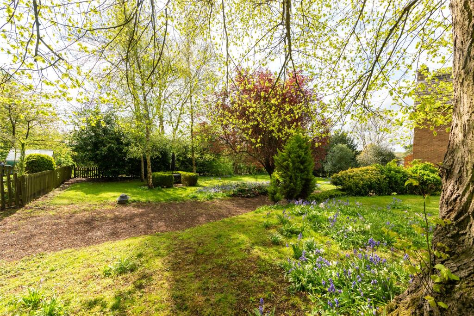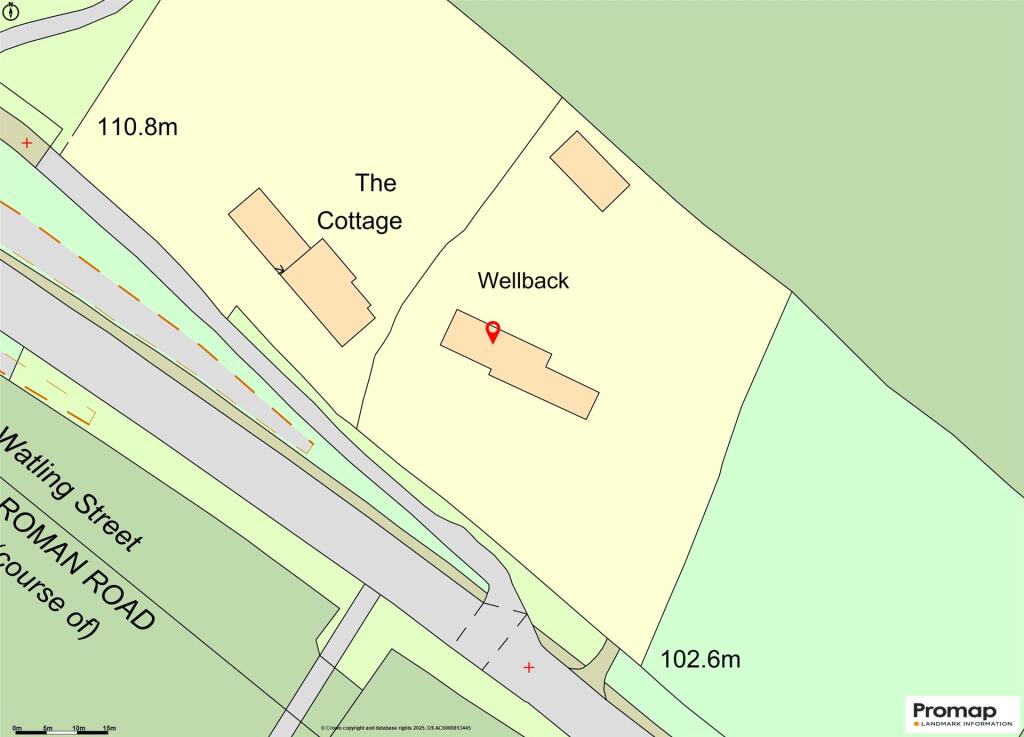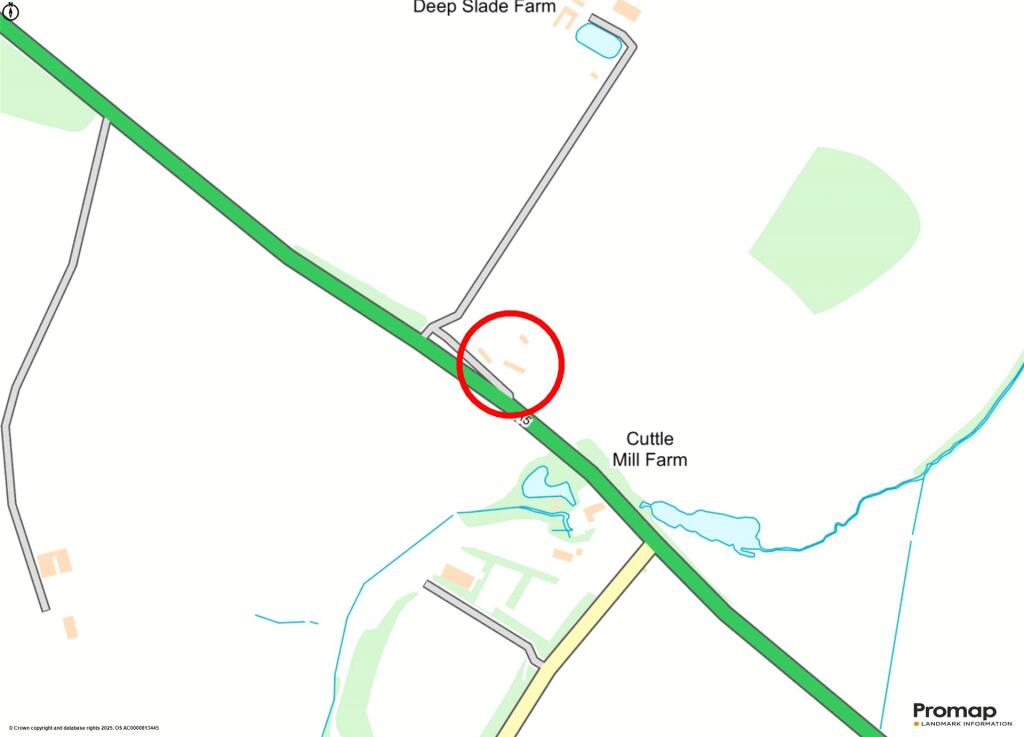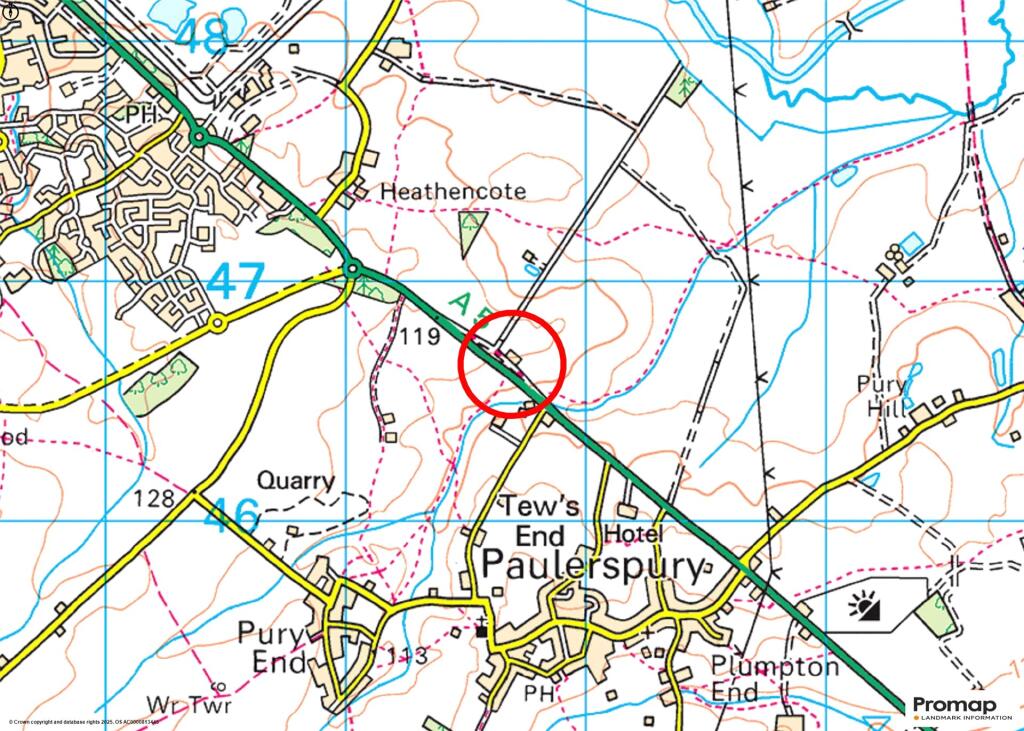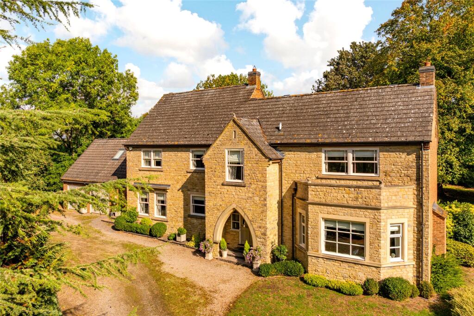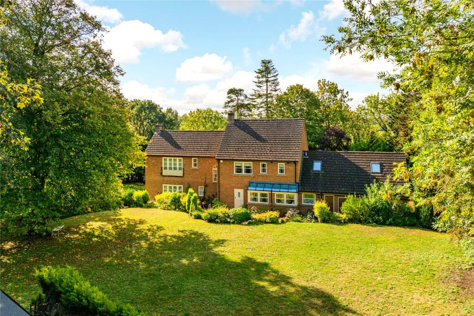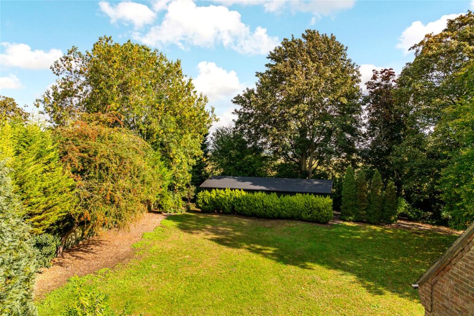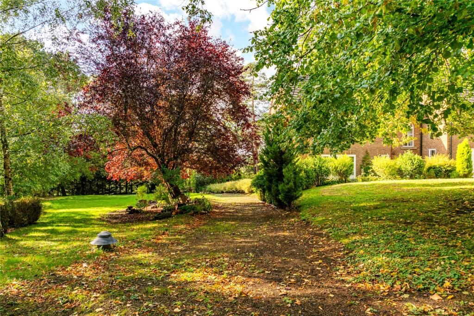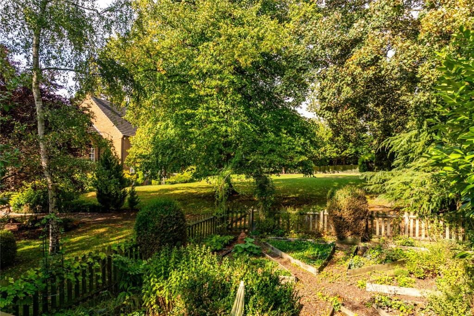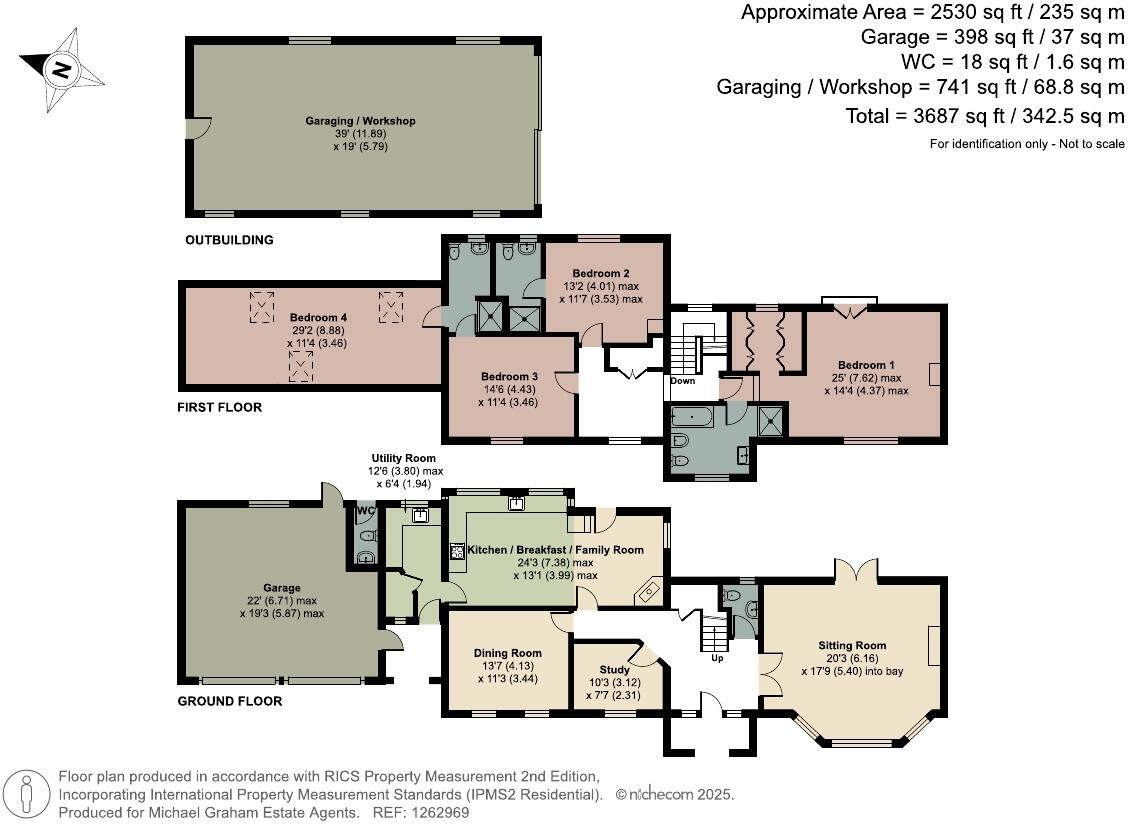Summary - WELLBACK HOUSE WATLING STREET PAULERSPURY TOWCESTER NN12 6LF
4 bed 3 bath Detached
Large private plot with versatile outbuildings, ideal for family living and countryside lovers.
Four double bedrooms with three bathrooms, including Jack-and-Jill shower room
Open-plan kitchen/breakfast/family room plus three reception rooms
Plot of approximately 0.87 acres backing onto open countryside
Detached quadruple garage/workshop with power and water (c.750 sq ft)
Integral double garage and sweeping gravel driveway, high privacy
Oil-fired boiler heating; higher running costs and oil fuel reliance
Possible mixed information on construction date—verify building age
Stone walls assumed without insulation; potential retrofit or upgrade needed
Wellback House is a substantial four-bedroom detached home set on about 0.87 acres with established, private gardens and direct countryside views. The house offers more than 2,500 sq ft of adaptable living space including three reception rooms and a large open-plan kitchen/breakfast/family room — a layout well suited to family life and entertaining. A generous detached workshop/quadruple garage (almost 750 sq ft) with power and water provides extensive parking, storage and potential hobby or home-business space.
Practical details are clear: three bathrooms (including a Jack-and-Jill shower room), utility and pantry, integral double garage, and additional detached garaging. The plot’s scale and setting create strong scope for extension, outbuildings, or equestrian/amenity use subject to planning. Local schools rated Good to Outstanding and a quiet village location make the house attractive to families seeking a rural lifestyle with good broadband and mobile signal.
Notable constraints are factual: the property is heated by an oil-fired boiler and is likely to carry higher running and council tax costs. There is conflicting information about construction date (described both as post-2000 and as older period-style), so buyers should confirm build age and construction details. The external stone walls are noted as having no assumed insulation, so buyers should allow for potential improvement works to enhance thermal performance and energy efficiency.
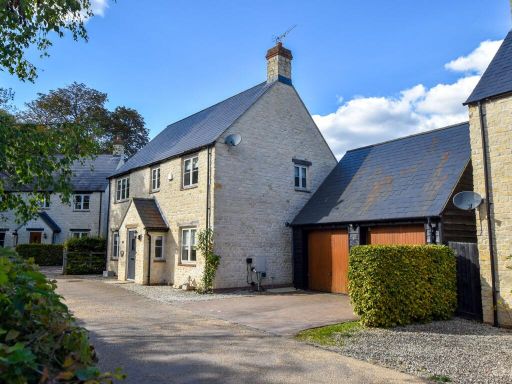 4 bedroom detached house for sale in Vine End, Paulerspury, NN12 — £675,000 • 4 bed • 3 bath • 1658 ft²
4 bedroom detached house for sale in Vine End, Paulerspury, NN12 — £675,000 • 4 bed • 3 bath • 1658 ft²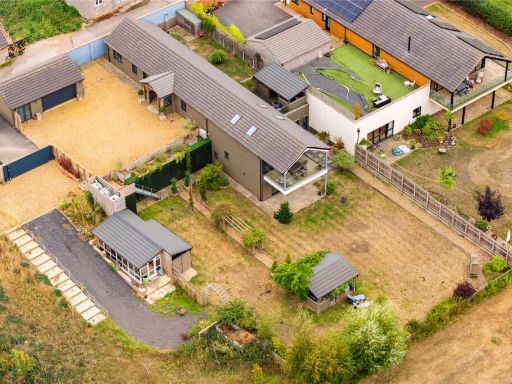 4 bedroom house for sale in Main Road, Earls Barton, Northampton, Northamptonshire, NN6 — £900,000 • 4 bed • 4 bath • 2374 ft²
4 bedroom house for sale in Main Road, Earls Barton, Northampton, Northamptonshire, NN6 — £900,000 • 4 bed • 4 bath • 2374 ft²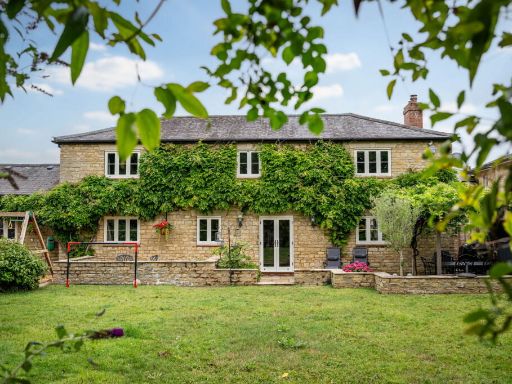 4 bedroom detached house for sale in The Old Granary, Stoke Bruerne, NN12 — £795,000 • 4 bed • 2 bath • 1932 ft²
4 bedroom detached house for sale in The Old Granary, Stoke Bruerne, NN12 — £795,000 • 4 bed • 2 bath • 1932 ft²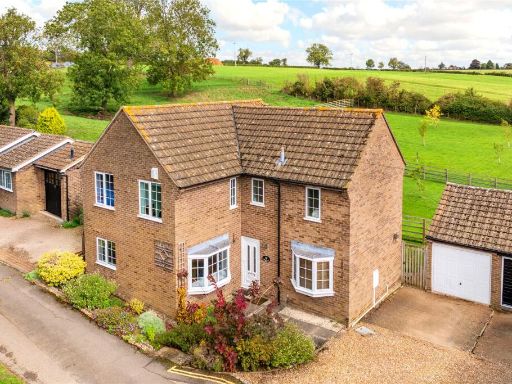 4 bedroom detached house for sale in Mill Lane, Stoke Bruerne, Towcester, Northamptonshire, NN12 — £500,000 • 4 bed • 3 bath • 1287 ft²
4 bedroom detached house for sale in Mill Lane, Stoke Bruerne, Towcester, Northamptonshire, NN12 — £500,000 • 4 bed • 3 bath • 1287 ft²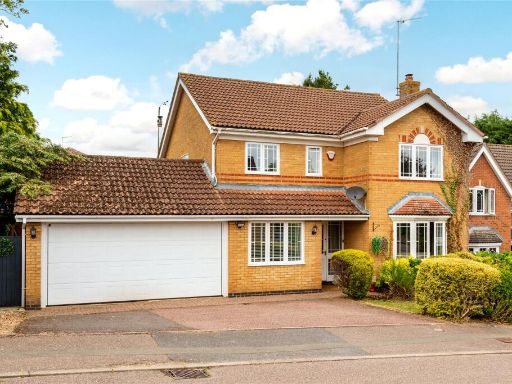 4 bedroom detached house for sale in Old Oak Drive, Silverstone, Towcester, Northamptonshire, NN12 — £625,000 • 4 bed • 2 bath • 1765 ft²
4 bedroom detached house for sale in Old Oak Drive, Silverstone, Towcester, Northamptonshire, NN12 — £625,000 • 4 bed • 2 bath • 1765 ft²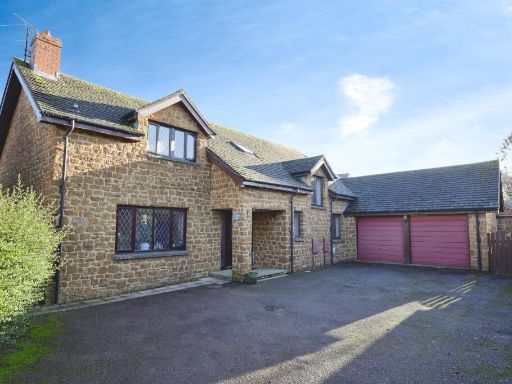 5 bedroom detached house for sale in Byfield Road, Chipping Warden, Banbury, OX17 — £695,000 • 5 bed • 4 bath • 2498 ft²
5 bedroom detached house for sale in Byfield Road, Chipping Warden, Banbury, OX17 — £695,000 • 5 bed • 4 bath • 2498 ft²

























































