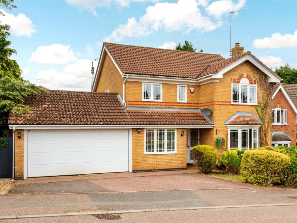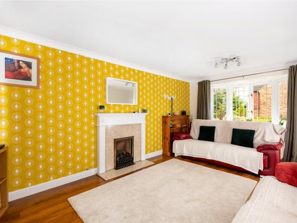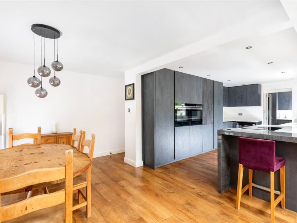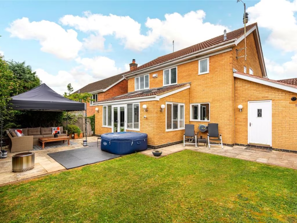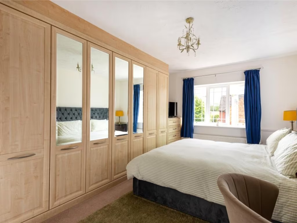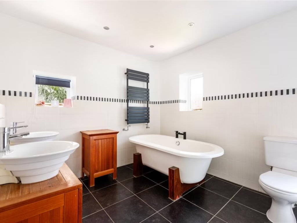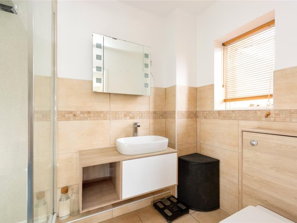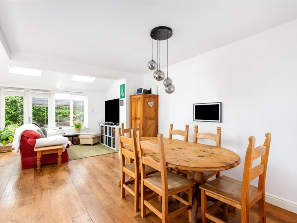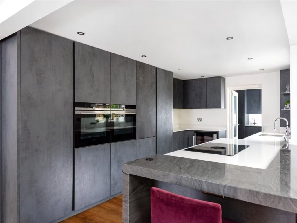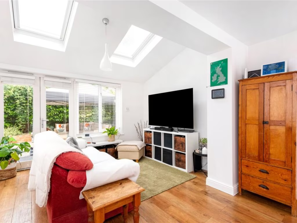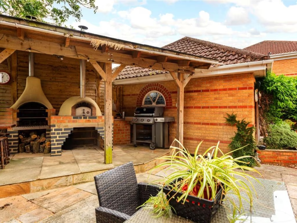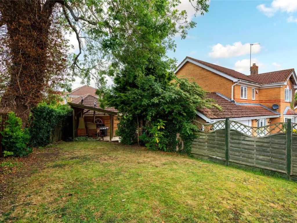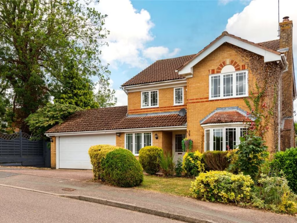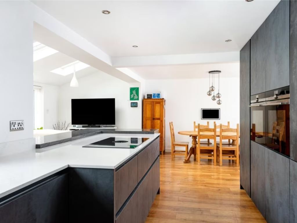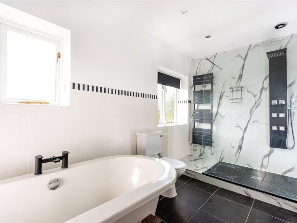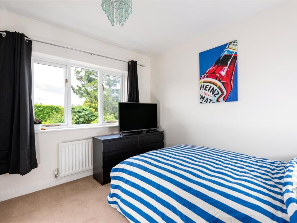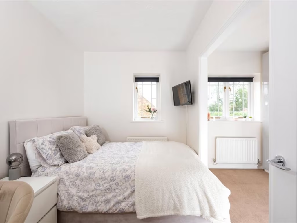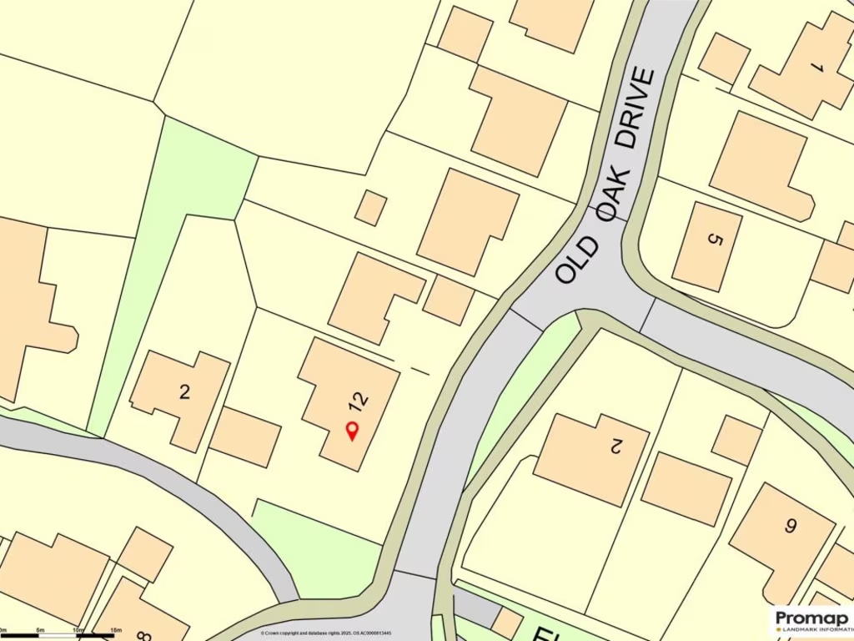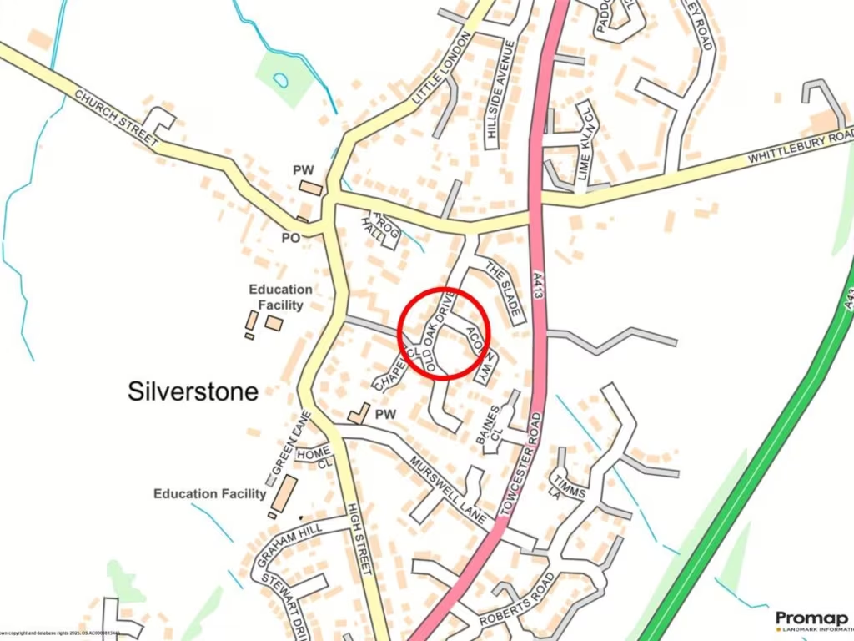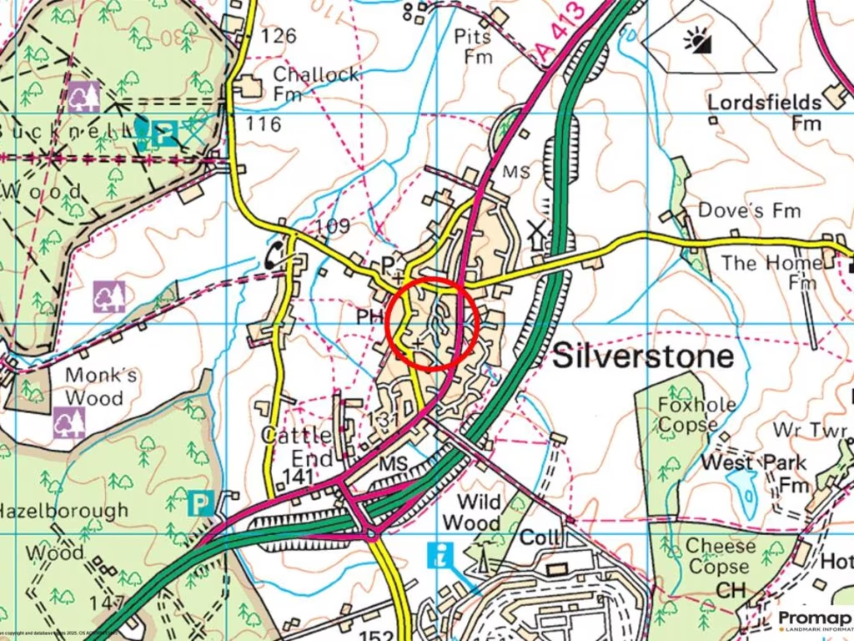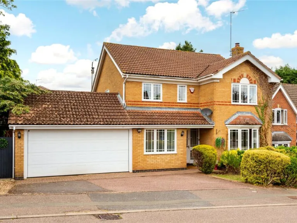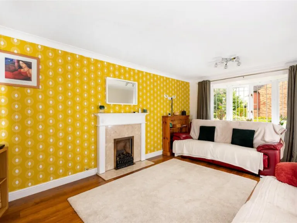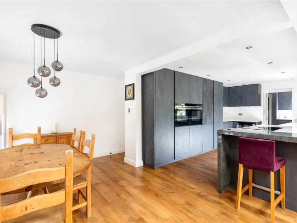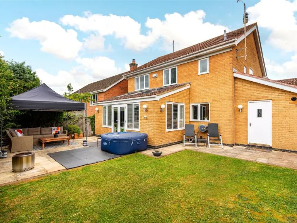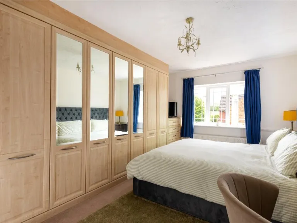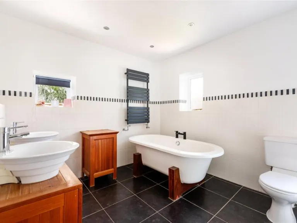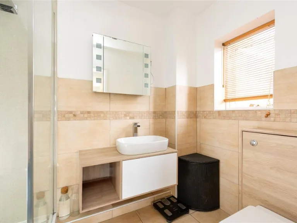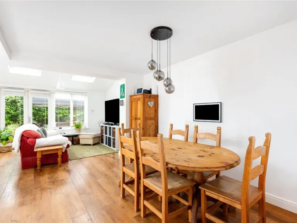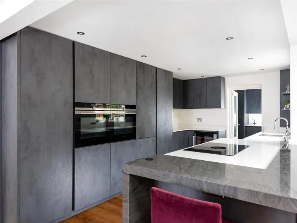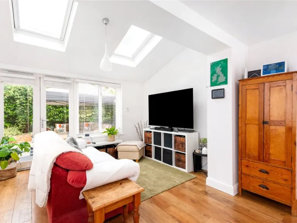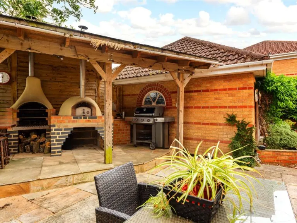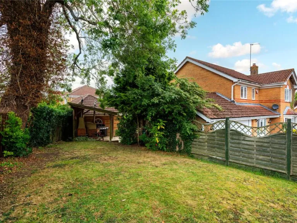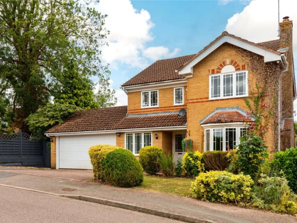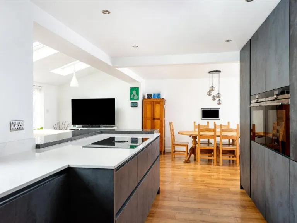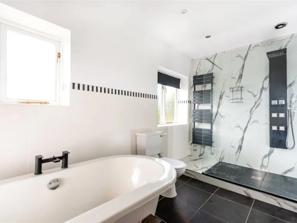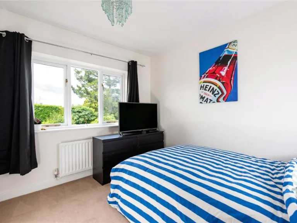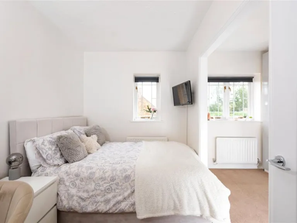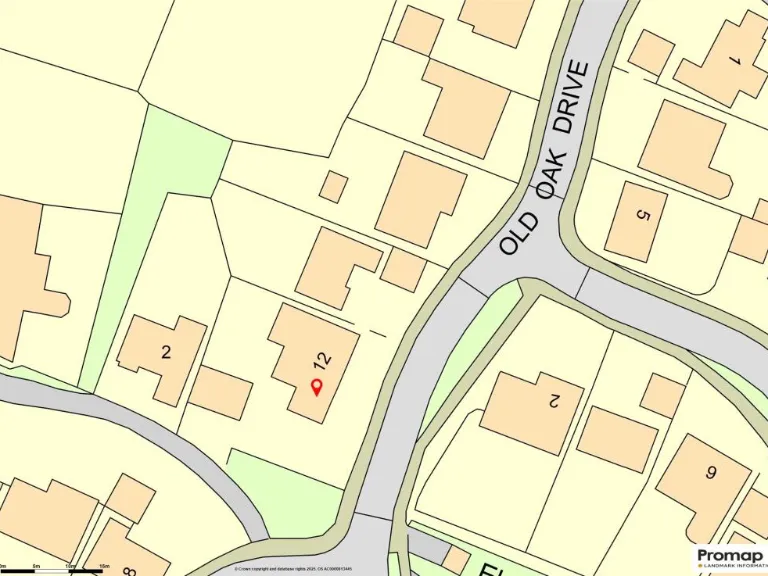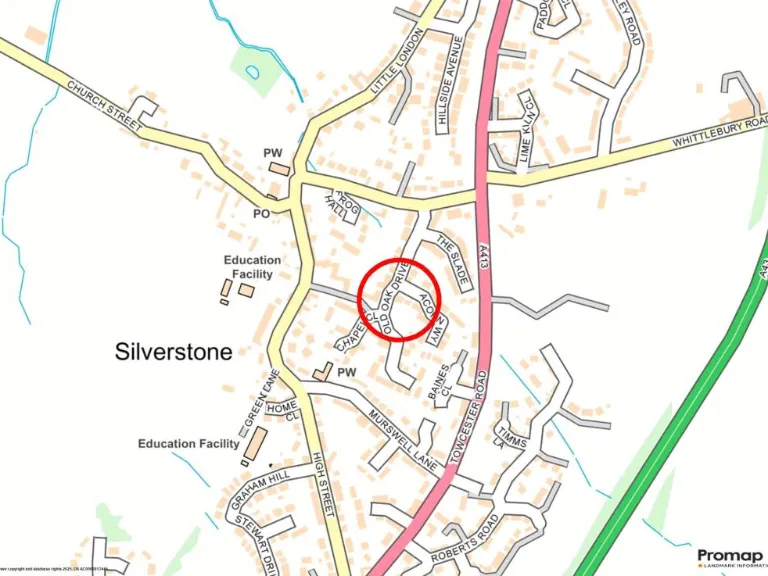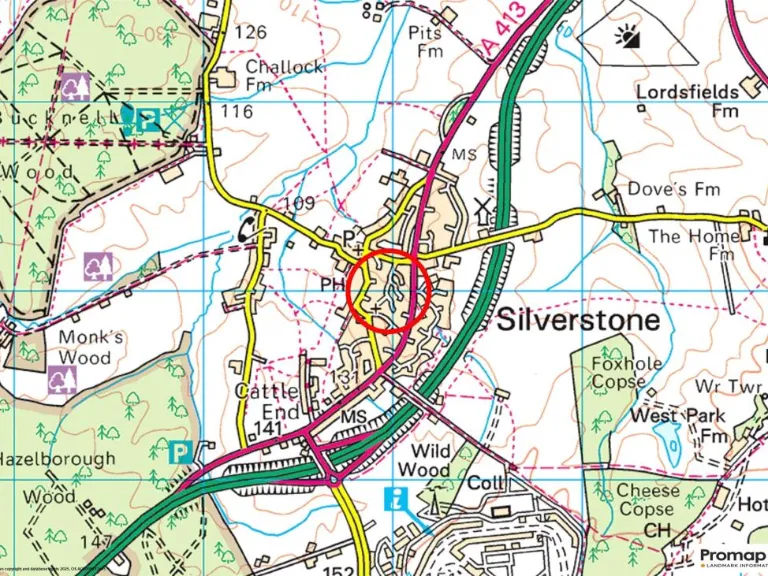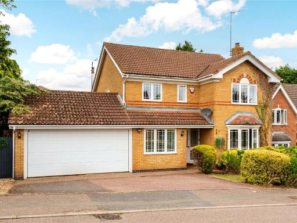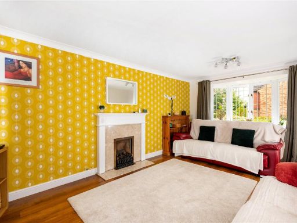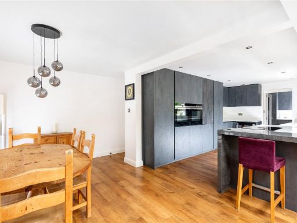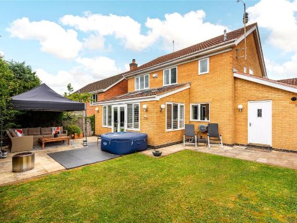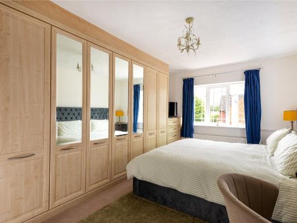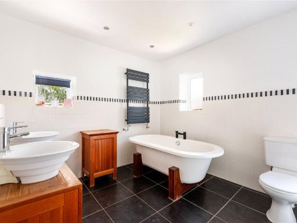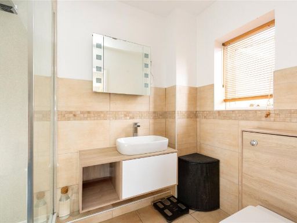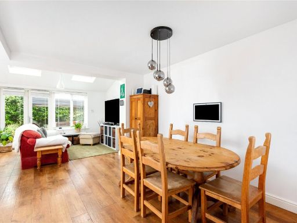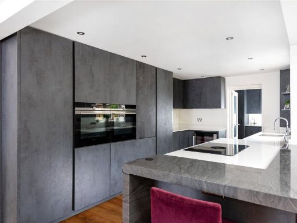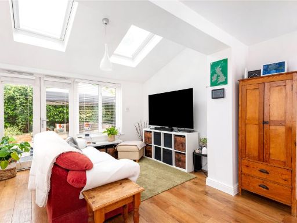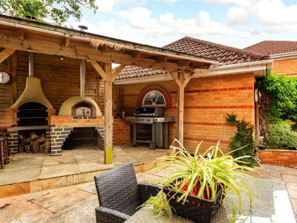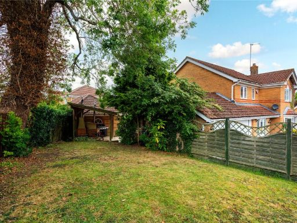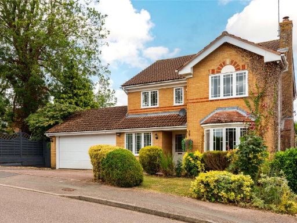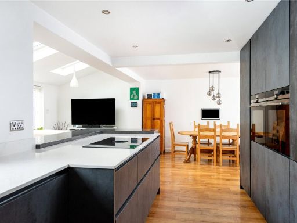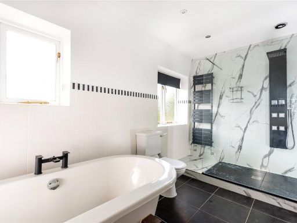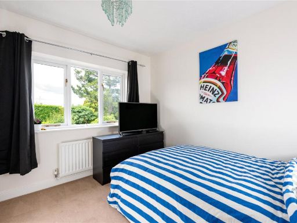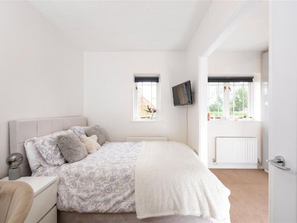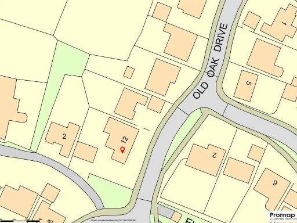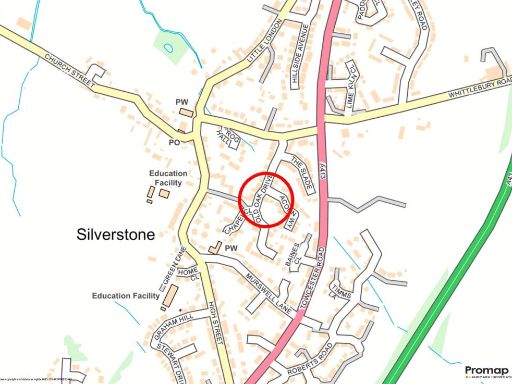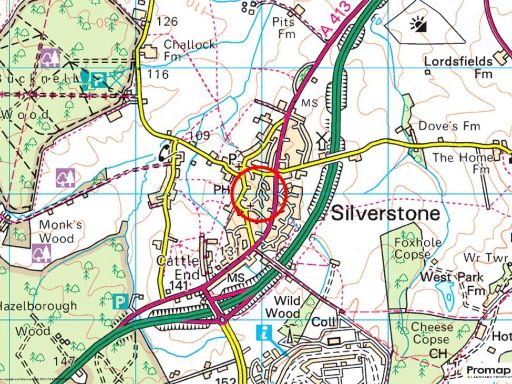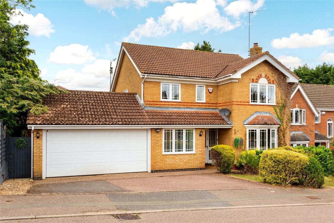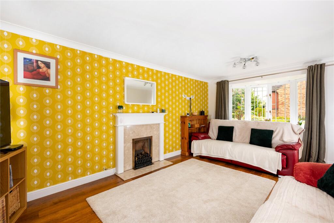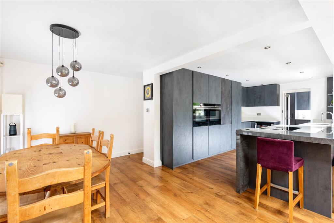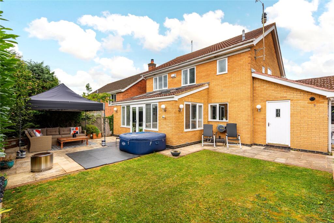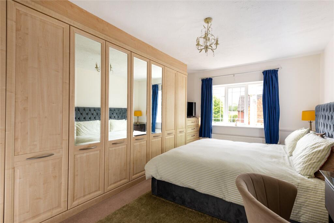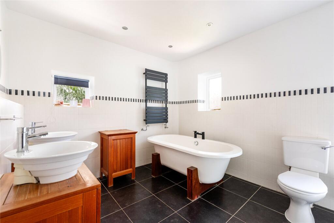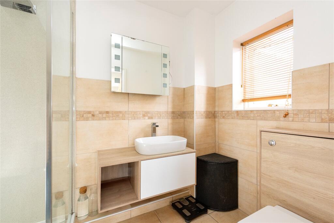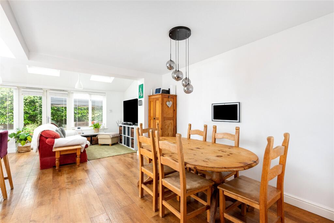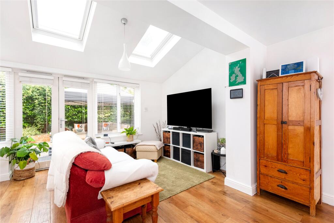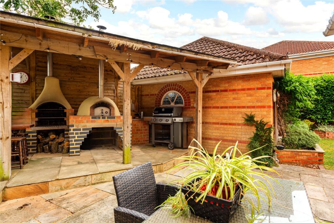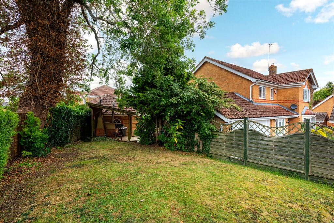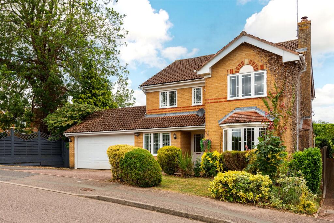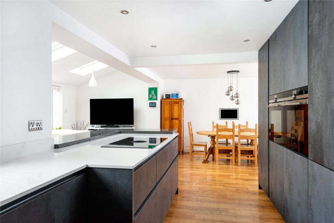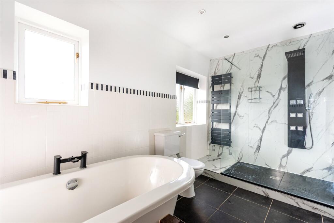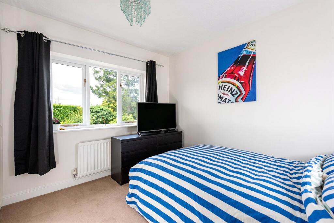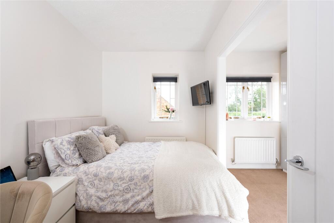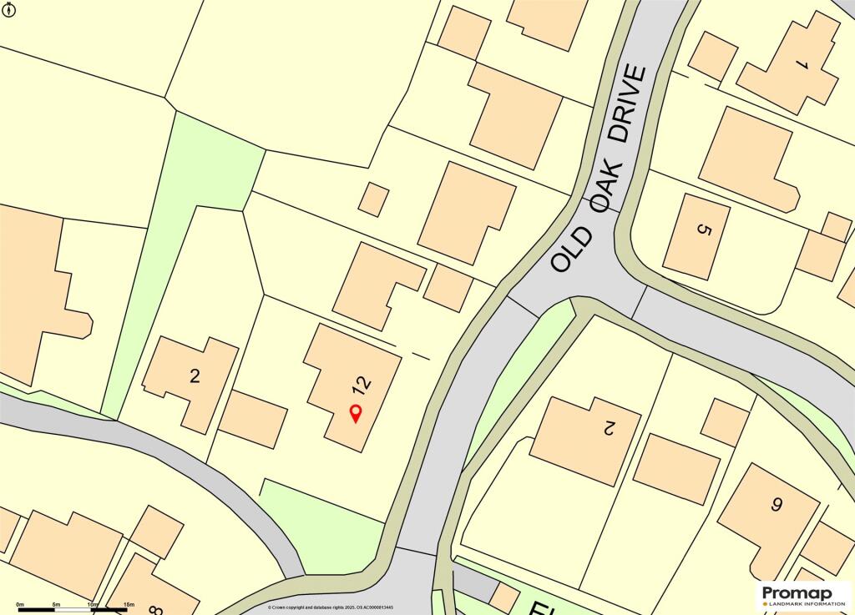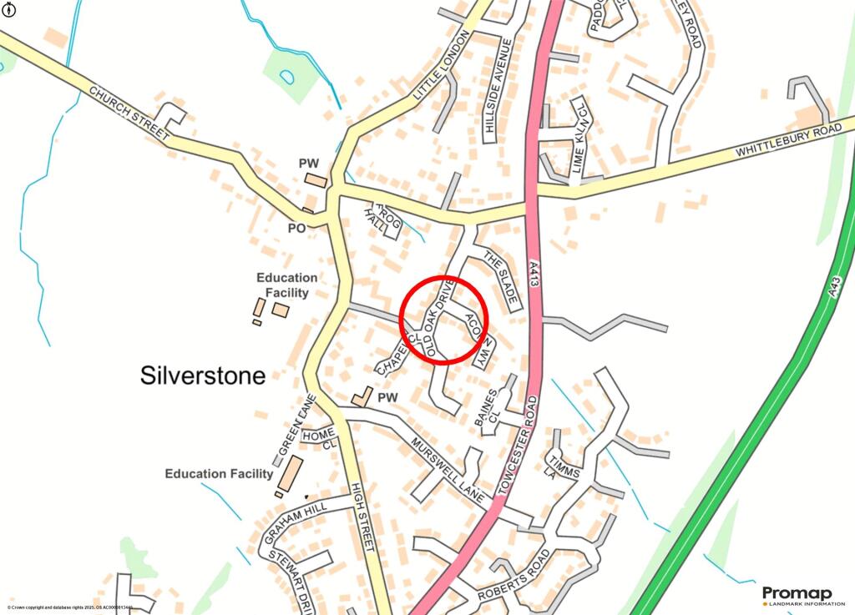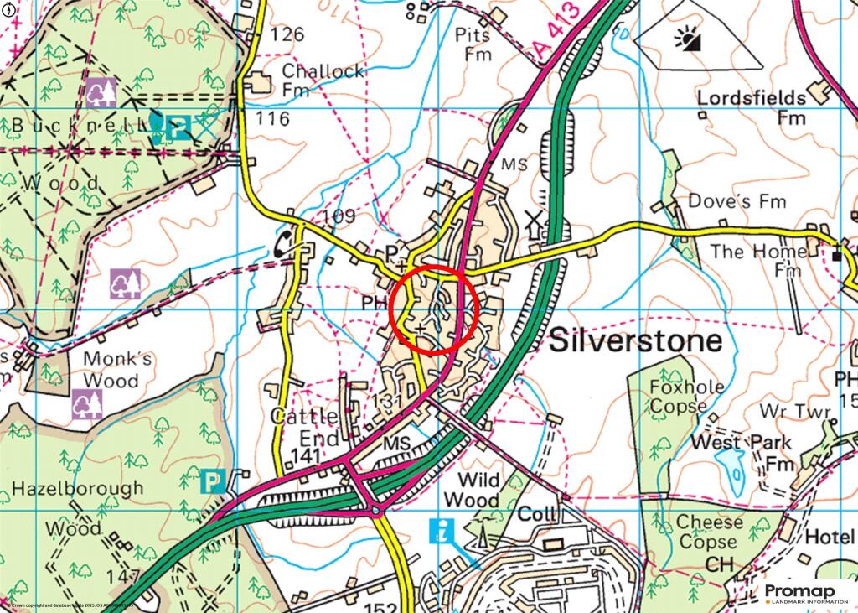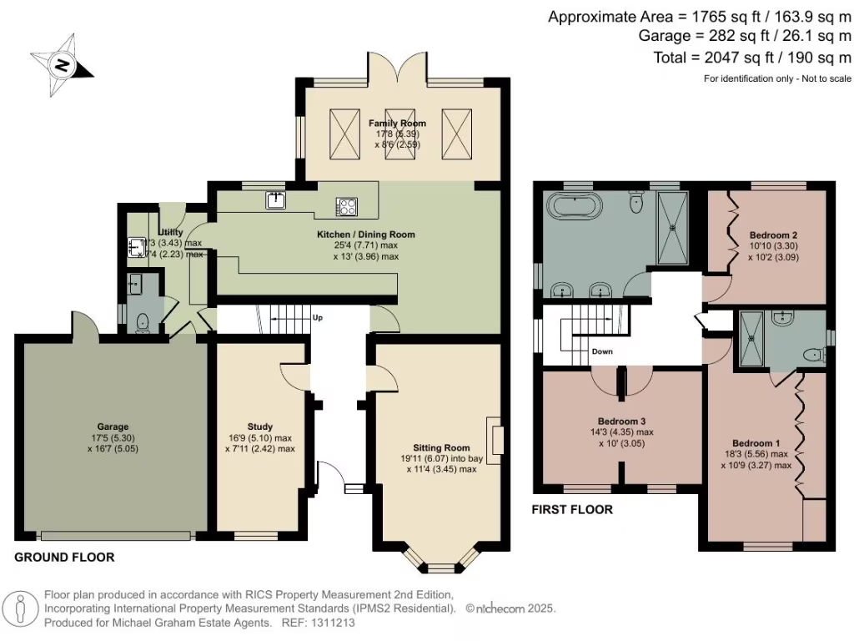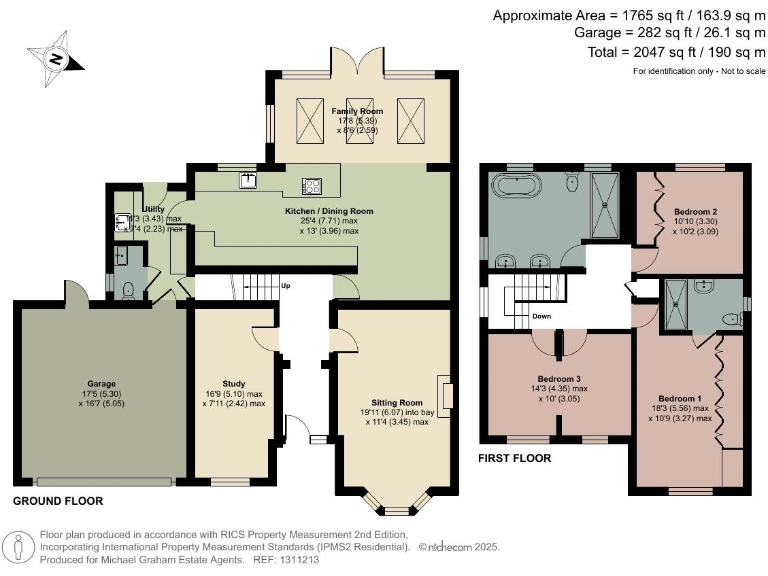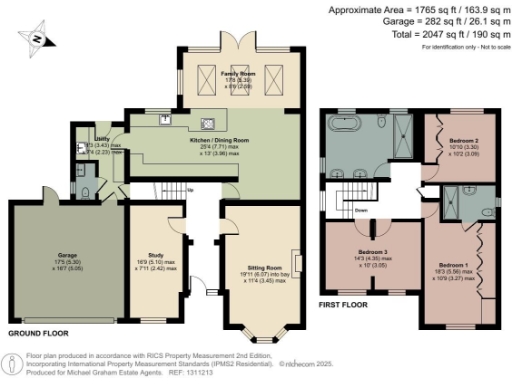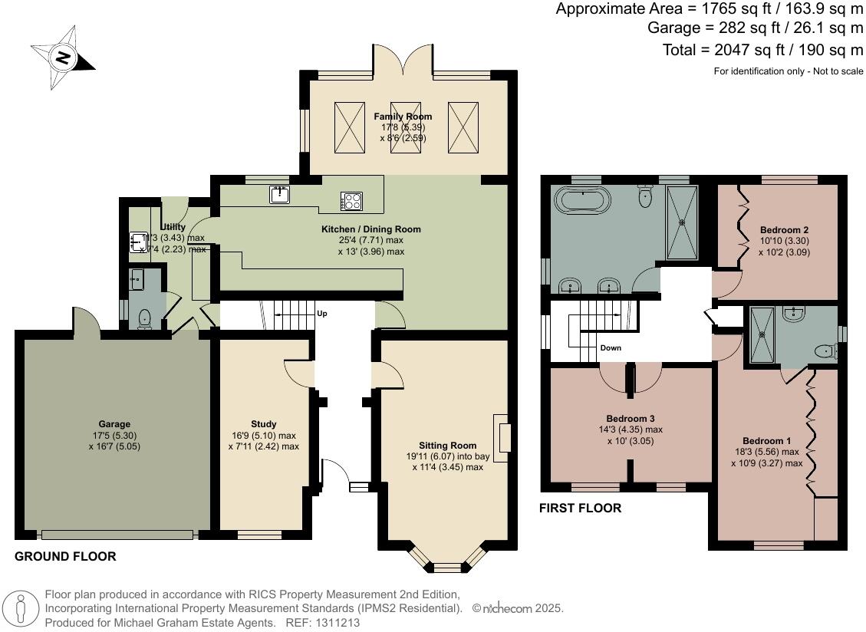Summary - 12 OLD OAK DRIVE SILVERSTONE TOWCESTER NN12 8DN
4 bed 2 bath Detached
Large plot, flexible layout and double garage in a peaceful Silverstone setting.
Detached four-bedroom layout (currently three bedrooms plus study) with flexible floorplan
Open-plan kitchen/dining/family room opening to utility and garden
Double garage plus off-street parking for three cars
Large side and rear gardens with an outdoor kitchen for entertaining
Principal bedroom with fitted wardrobes and refitted en suite shower
Bedroom three previously two rooms and easily reconfigurable
Built early 1990s; double glazing install date unknown — check services
Council tax band noted as expensive
Set on a large plot in the prosperous Silverstone outskirts, this detached four-bedroom home (currently configured as three double bedrooms plus a study) offers flexible family living across about 1,765 sq ft. The ground floor centres on a generous open-plan kitchen/dining/family space with direct access to the utility and cloakroom, plus a separate sitting room and study for home working or play. An outdoor kitchen and side/rear garden extend living outdoors and suit entertaining or growing children.
Upstairs the principal suite includes fitted wardrobes and a refitted en suite with a double shower; the family bathroom is a substantial five-piece with freestanding bath and separate shower. Bedroom three previously formed two rooms and retains the two doors from the landing, so it can be easily reconfigured back into two bedrooms to suit a larger family or guests. Heating is mains gas with a boiler, radiators and underfloor heating; glazing is double but install date is unknown.
Practical advantages include a double garage, parking for three cars, freehold tenure and no upward chain for a quicker move. The village/small-town setting benefits from several highly rated nearby primary schools and independent senior options, while local broadband and mobile signals are strong and flood risk is low.
Points to note: council tax is described as expensive, and the property was built in the early 1990s so some buyers may wish to check remaining serviceable life of systems and windows. The local state secondary (Silverstone UTC) is currently rated as requiring improvement, so families may prefer the nearer Good-rated primary schools or independent school options for older children.
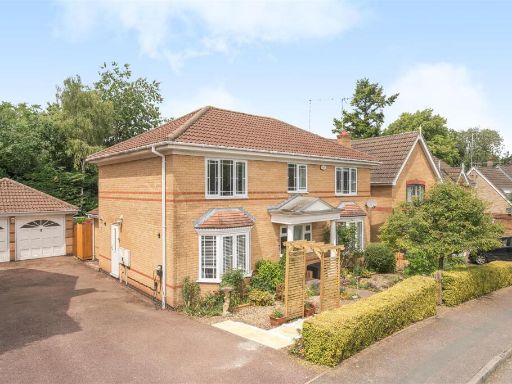 4 bedroom detached house for sale in Old Oak Drive, Silverstone, NN12 — £635,000 • 4 bed • 2 bath • 1712 ft²
4 bedroom detached house for sale in Old Oak Drive, Silverstone, NN12 — £635,000 • 4 bed • 2 bath • 1712 ft²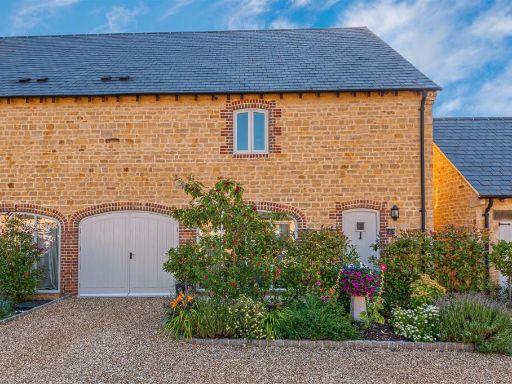 4 bedroom semi-detached house for sale in The Elms, Silverstone, NN12 — £650,000 • 4 bed • 4 bath • 2292 ft²
4 bedroom semi-detached house for sale in The Elms, Silverstone, NN12 — £650,000 • 4 bed • 4 bath • 2292 ft²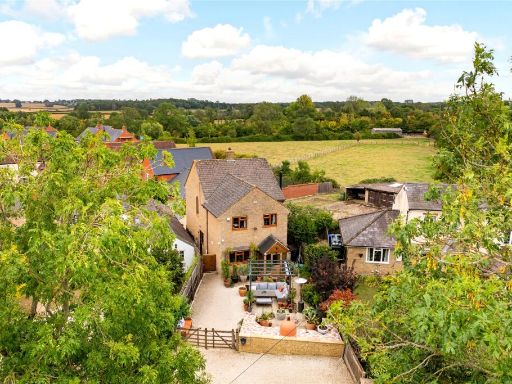 3 bedroom detached house for sale in Towcester Road, Silverstone, Towcester, Northamptonshire, NN12 — £500,000 • 3 bed • 2 bath • 1502 ft²
3 bedroom detached house for sale in Towcester Road, Silverstone, Towcester, Northamptonshire, NN12 — £500,000 • 3 bed • 2 bath • 1502 ft²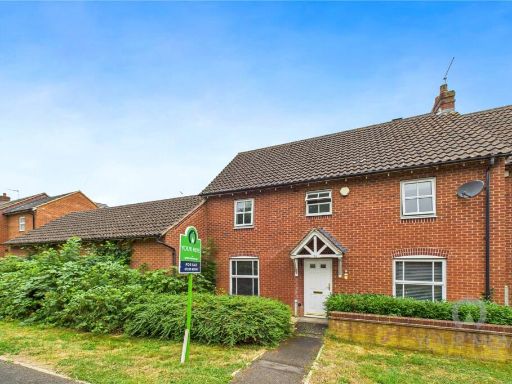 4 bedroom semi-detached house for sale in Baines Close, Silverstone, Northamptonshire, NN12 — £425,000 • 4 bed • 2 bath • 1476 ft²
4 bedroom semi-detached house for sale in Baines Close, Silverstone, Northamptonshire, NN12 — £425,000 • 4 bed • 2 bath • 1476 ft²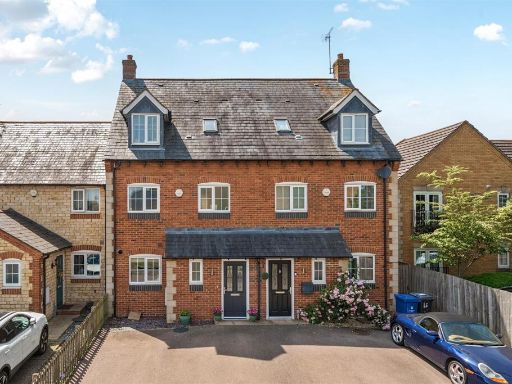 4 bedroom terraced house for sale in The Old Woodyard, Silverstone, NN12 — £395,000 • 4 bed • 3 bath • 1281 ft²
4 bedroom terraced house for sale in The Old Woodyard, Silverstone, NN12 — £395,000 • 4 bed • 3 bath • 1281 ft²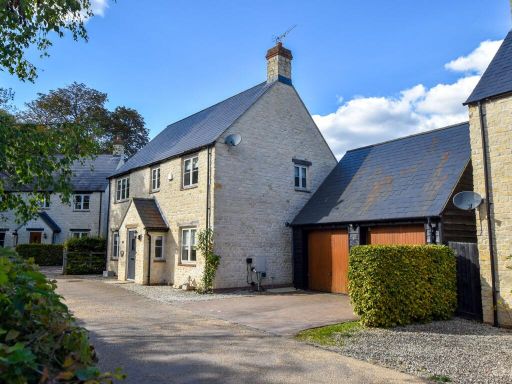 4 bedroom detached house for sale in Vine End, Paulerspury, NN12 — £675,000 • 4 bed • 3 bath • 1658 ft²
4 bedroom detached house for sale in Vine End, Paulerspury, NN12 — £675,000 • 4 bed • 3 bath • 1658 ft²