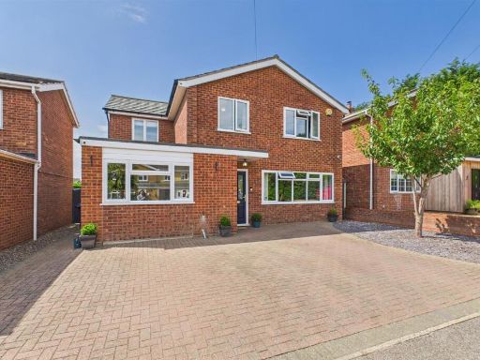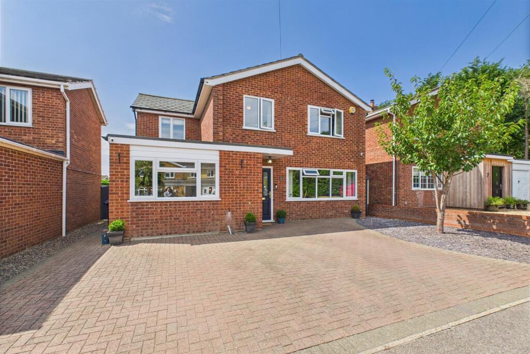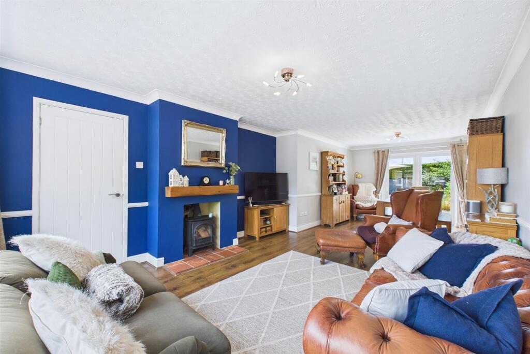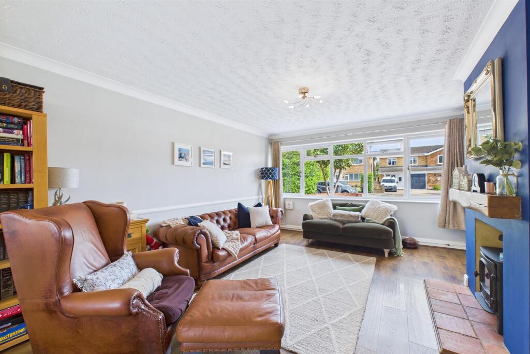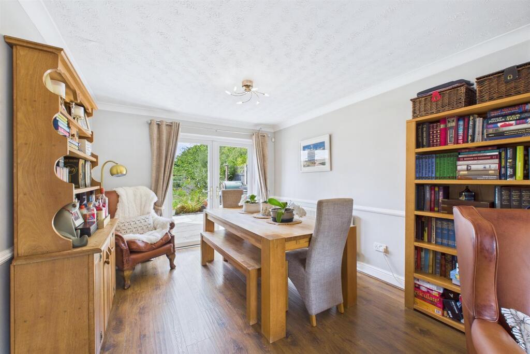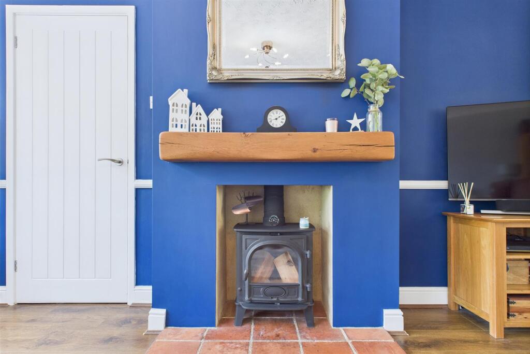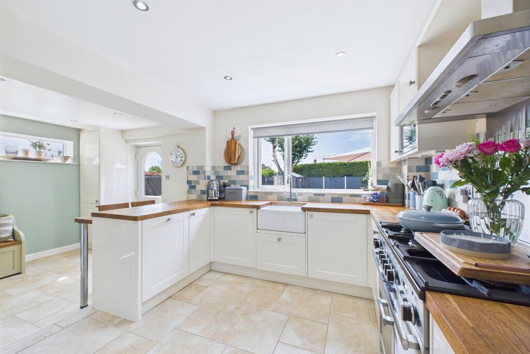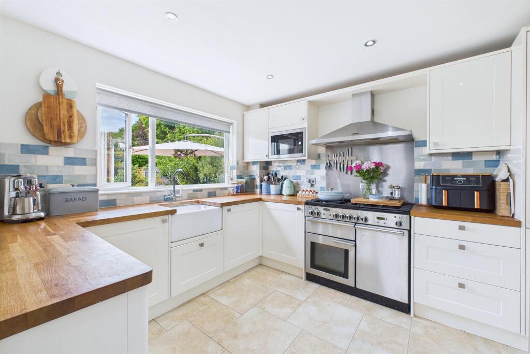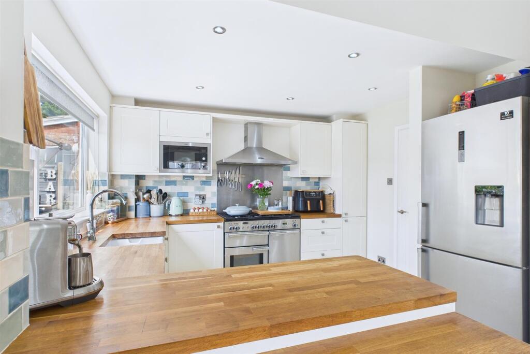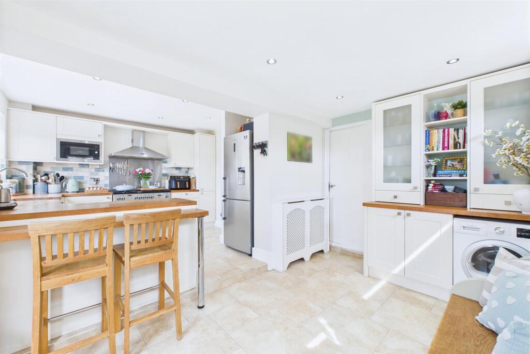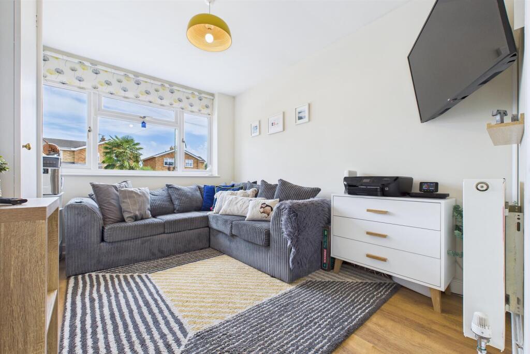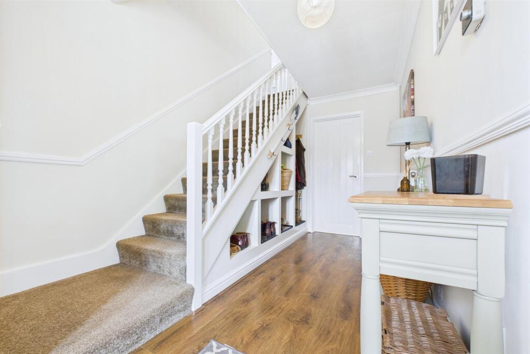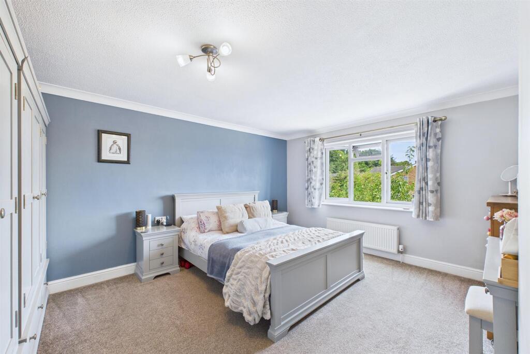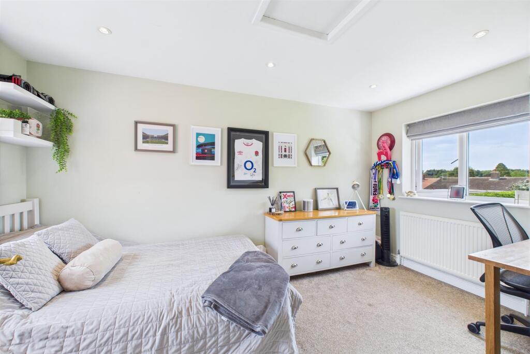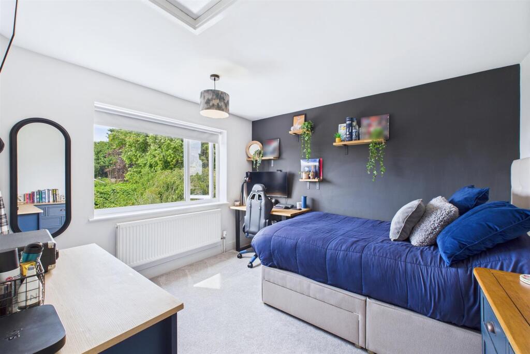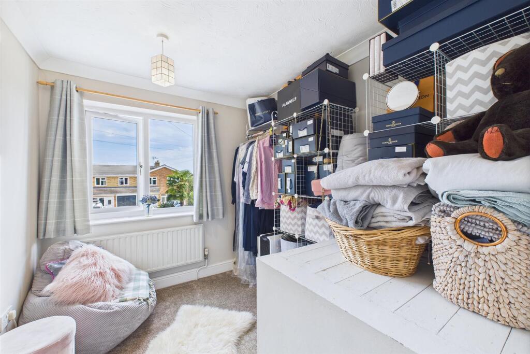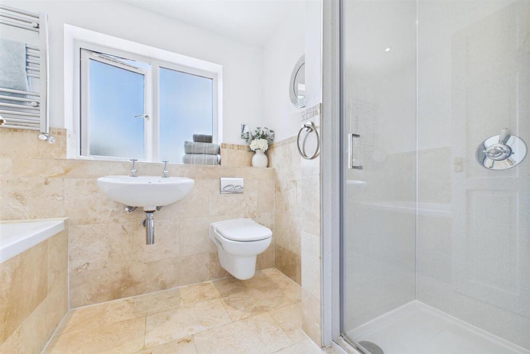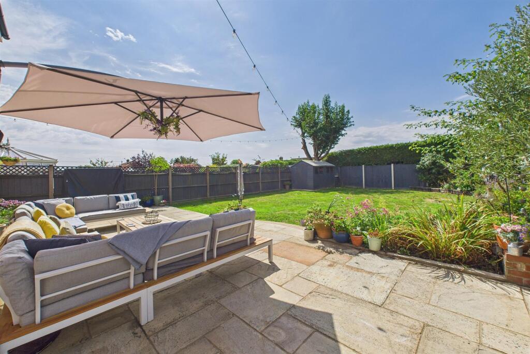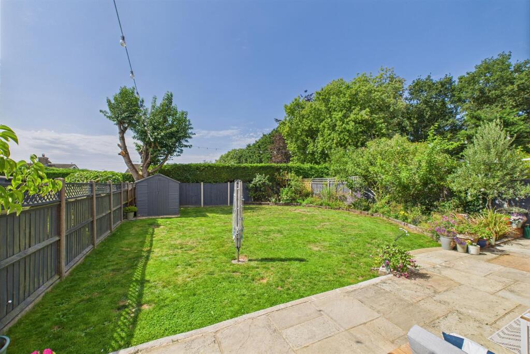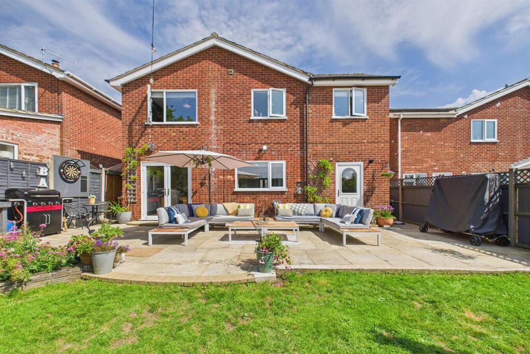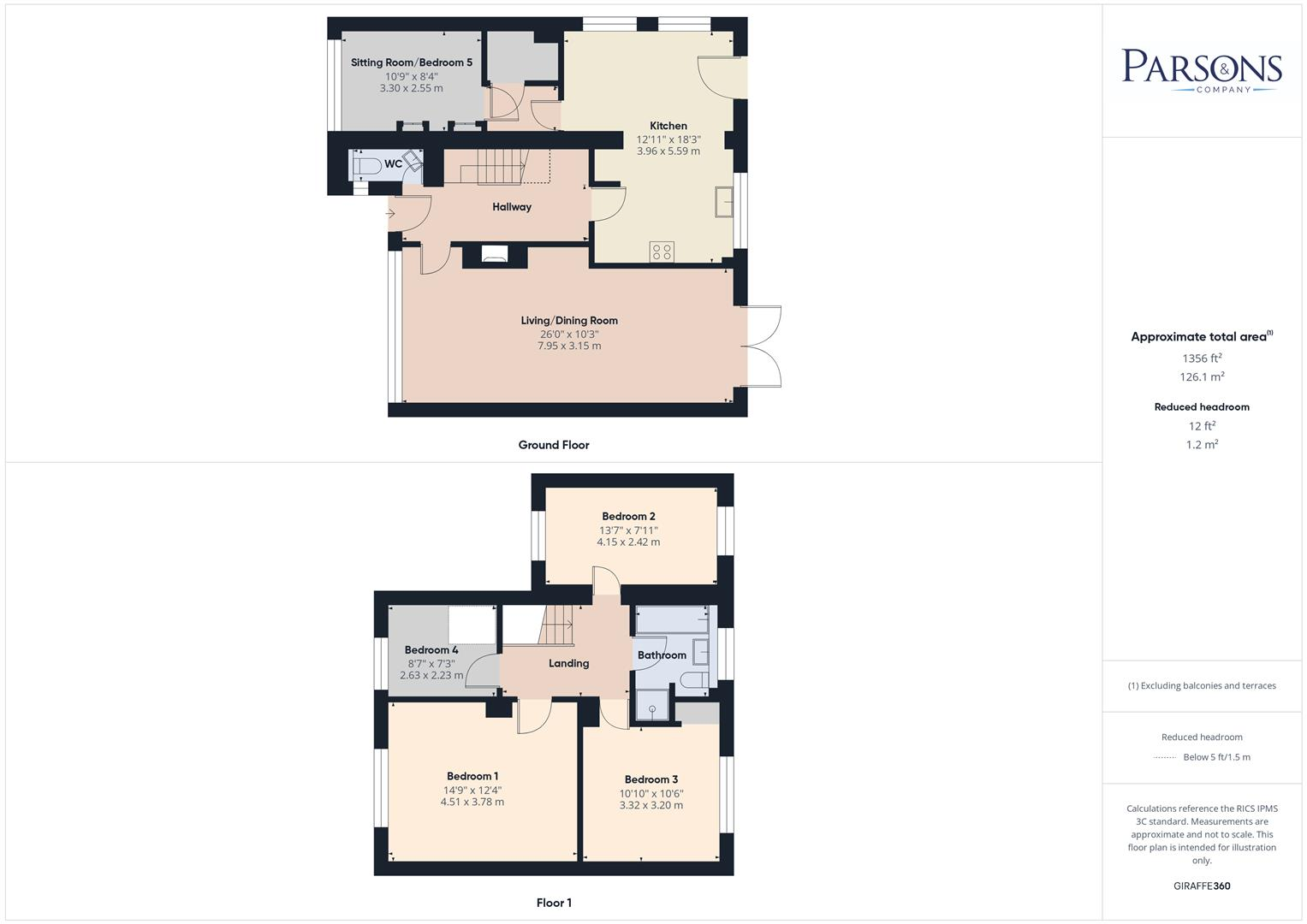Summary - 5 LOWICK CLOSE DEREHAM NR19 1EJ
5 bed 1 bath Detached
Roomy five-bedroom house with large garden and ample parking for growing families.
- Five-bedroom detached family house with flexible fifth bedroom/office
- Spacious living/dining room with working log burner
- Modern fitted kitchen with breakfast bar and range cooker
- Stylish four-piece family bathroom; single bathroom for five bedrooms
- Sandstone patio and lawn with raised flower beds
- Block‑paved driveway with parking for several vehicles
- Double glazing installed before 2002; may benefit from upgrading
- Property built 1976–82; cavity walls partially insulated (assumed)
Well-presented and versatile, this five-bedroom detached house in Toftwood offers roomy family living across two floors. The ground floor features a large living/dining room with a working log burner, a modern fitted kitchen with breakfast bar and a flexible fifth bedroom/home office off the lobby. A downstairs cloakroom and generous built-in hallway storage add everyday convenience.
Upstairs are four further bedrooms and a stylish four-piece family bathroom with a double-ended bath and separate shower. The rear garden is a standout: a sandstone patio flows to a laid lawn with raised beds, providing a private outdoor space for children and entertaining. The wide block‑paved driveway provides off‑street parking for several vehicles and side pedestrian access increases practicality.
Practical details to note: the property is freehold, gas‑central heated via a boiler and radiators, and double glazed with units installed before 2002. The house dates from the late 1970s/early 1980s and the cavity walls show partial insulation (assumed). There is one main family bathroom serving five bedrooms, so families may wish to consider adaptation or adding an en suite in time.
Located roughly half a mile from Dereham town centre with regular bus links and within walking distance of local primary schools, this home suits growing families wanting space close to amenities. Viewing is advised to appreciate the accommodation and garden layout in person.
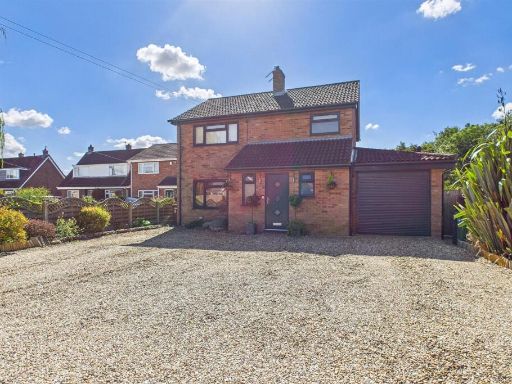 3 bedroom detached house for sale in Middlemarch Road, Toftwood, Dereham, NR19 — £325,000 • 3 bed • 2 bath • 1068 ft²
3 bedroom detached house for sale in Middlemarch Road, Toftwood, Dereham, NR19 — £325,000 • 3 bed • 2 bath • 1068 ft²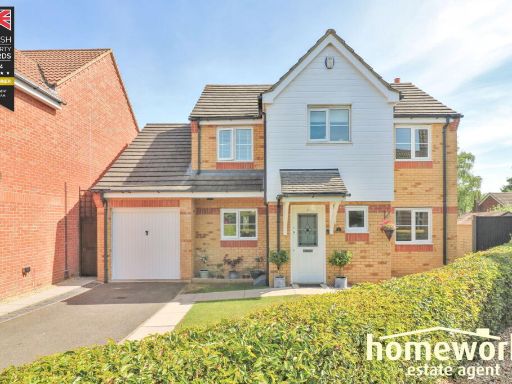 4 bedroom detached house for sale in Luxembourg Way, Dereham, NR19 1XS, NR19 — £350,000 • 4 bed • 2 bath • 1233 ft²
4 bedroom detached house for sale in Luxembourg Way, Dereham, NR19 1XS, NR19 — £350,000 • 4 bed • 2 bath • 1233 ft²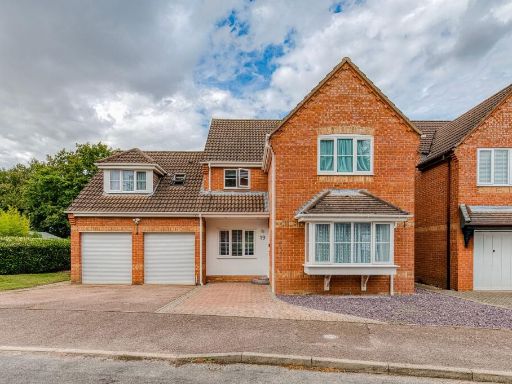 5 bedroom detached house for sale in Brussels Close, Dereham, NR19 — £425,000 • 5 bed • 4 bath • 2129 ft²
5 bedroom detached house for sale in Brussels Close, Dereham, NR19 — £425,000 • 5 bed • 4 bath • 2129 ft²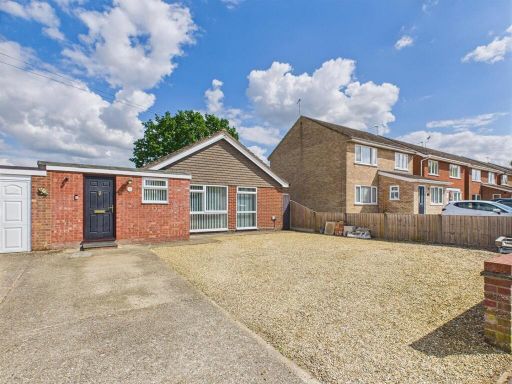 3 bedroom detached bungalow for sale in Colleen Close, Toftwood, Dereham, NR19 — £325,000 • 3 bed • 2 bath • 1029 ft²
3 bedroom detached bungalow for sale in Colleen Close, Toftwood, Dereham, NR19 — £325,000 • 3 bed • 2 bath • 1029 ft²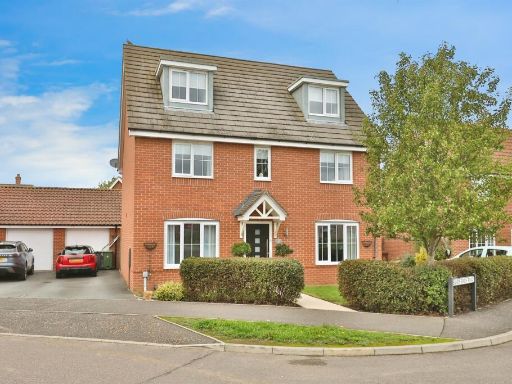 5 bedroom detached house for sale in Oak Road, Dereham, NR20 — £425,000 • 5 bed • 3 bath • 1895 ft²
5 bedroom detached house for sale in Oak Road, Dereham, NR20 — £425,000 • 5 bed • 3 bath • 1895 ft²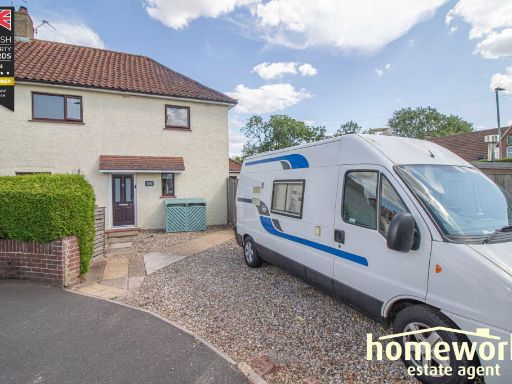 3 bedroom semi-detached house for sale in Shipdham Road, Dereham, NR19 1JR, NR19 — £260,000 • 3 bed • 1 bath • 1103 ft²
3 bedroom semi-detached house for sale in Shipdham Road, Dereham, NR19 1JR, NR19 — £260,000 • 3 bed • 1 bath • 1103 ft²





































