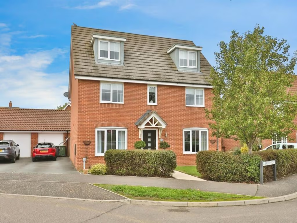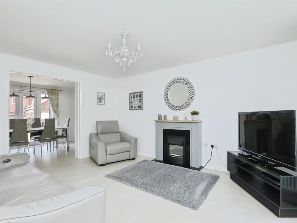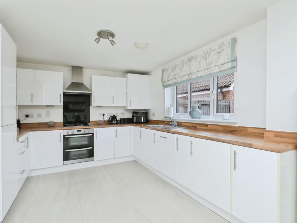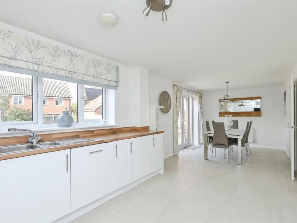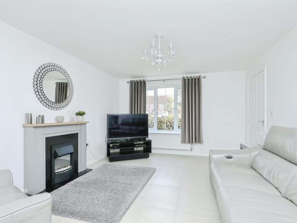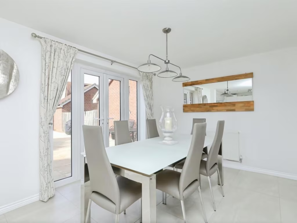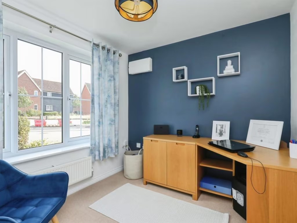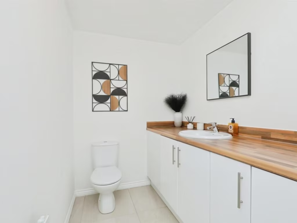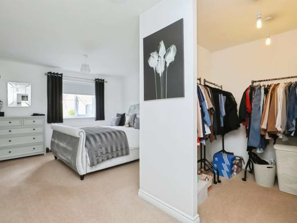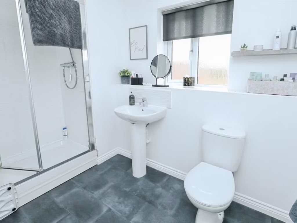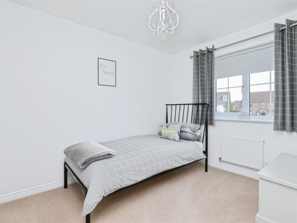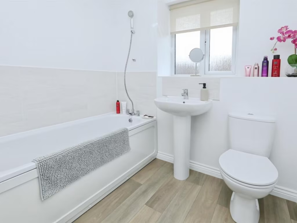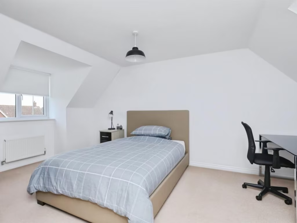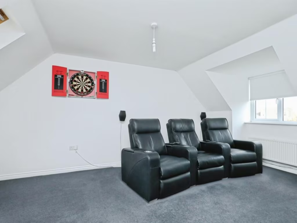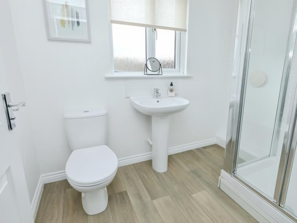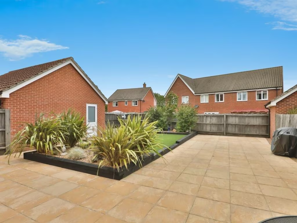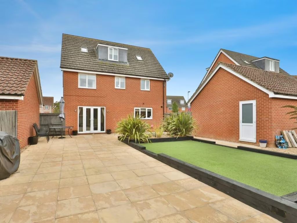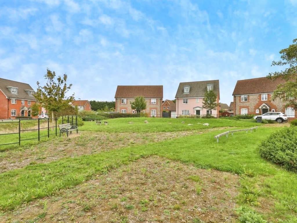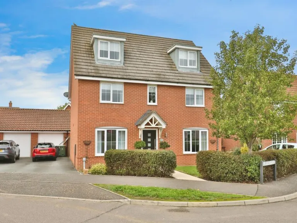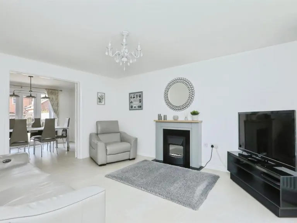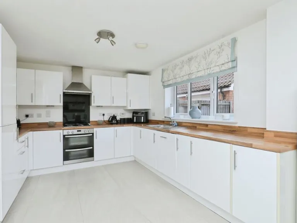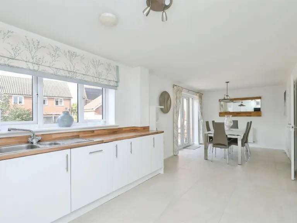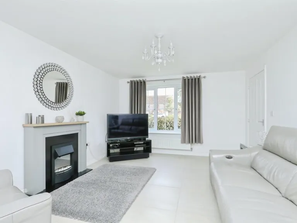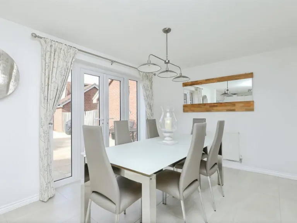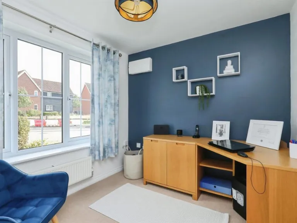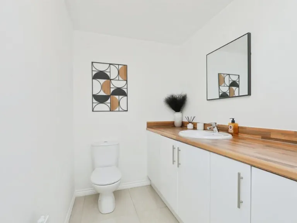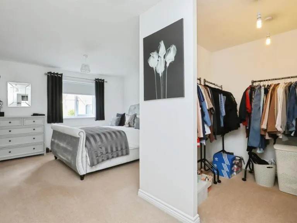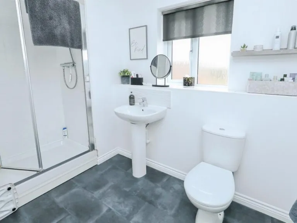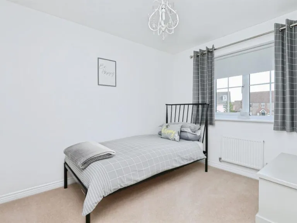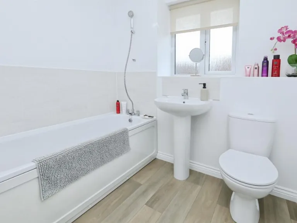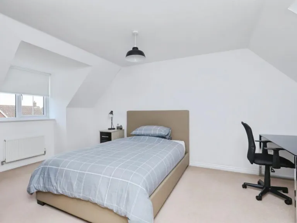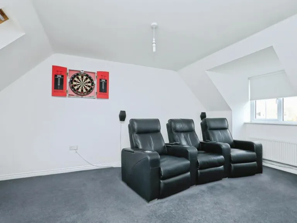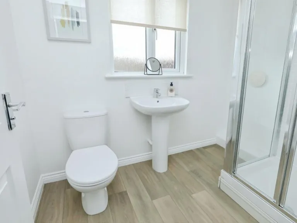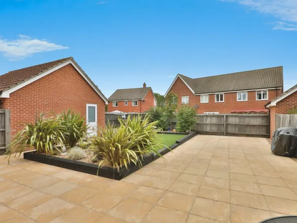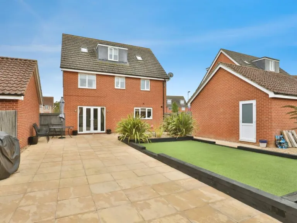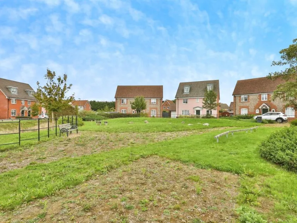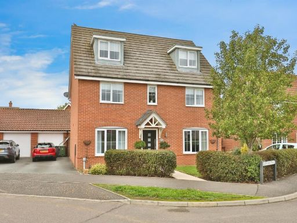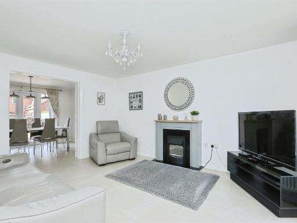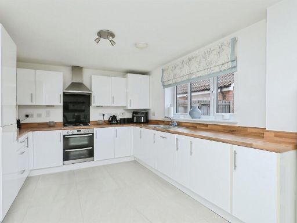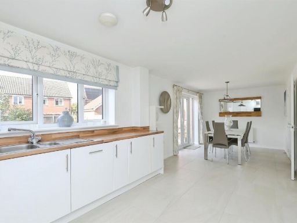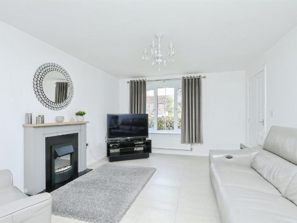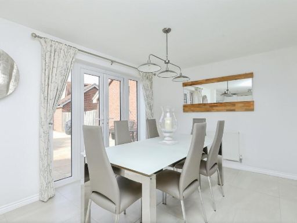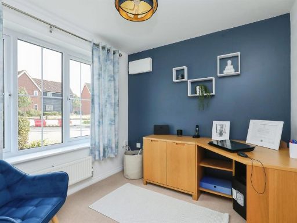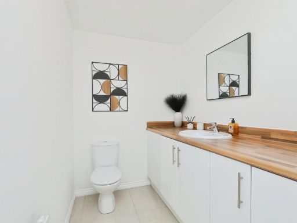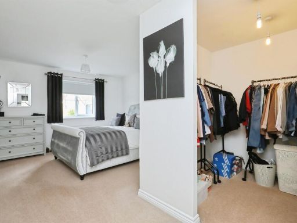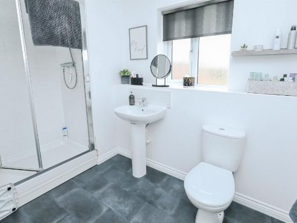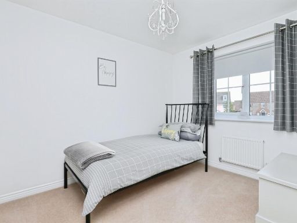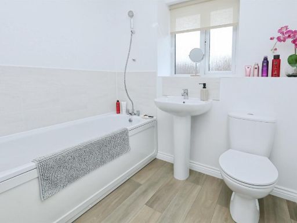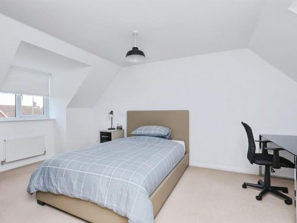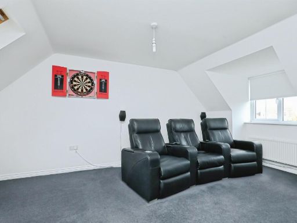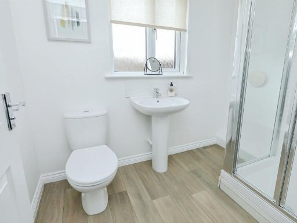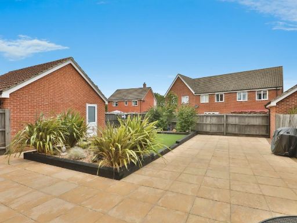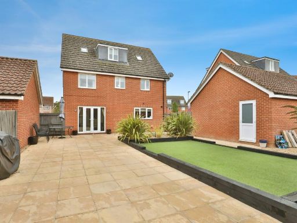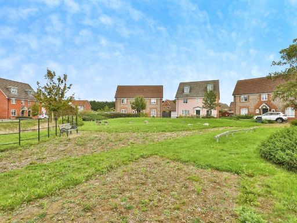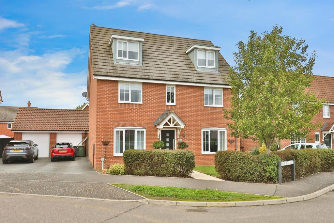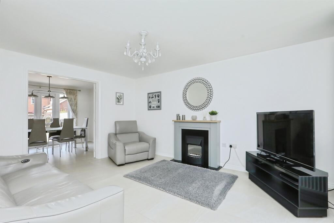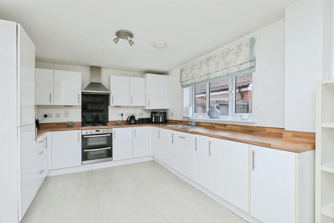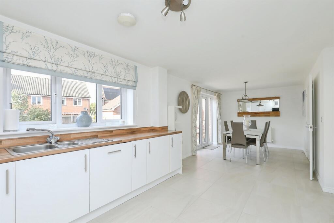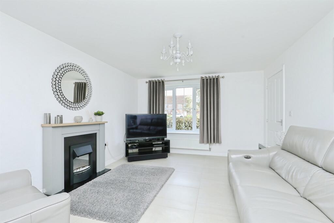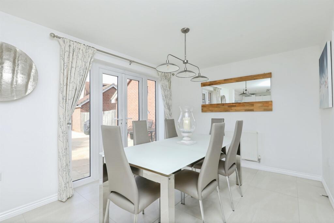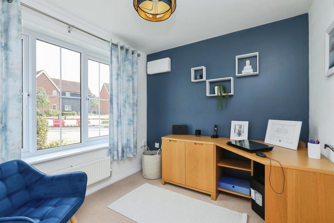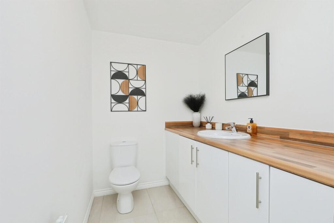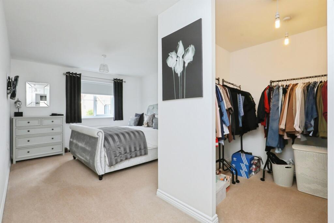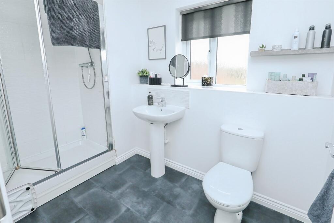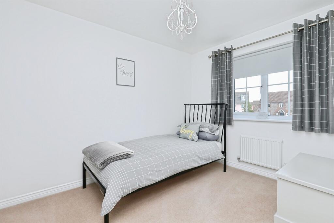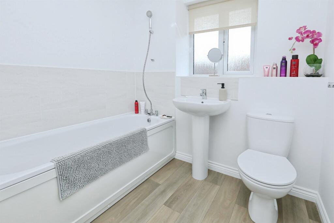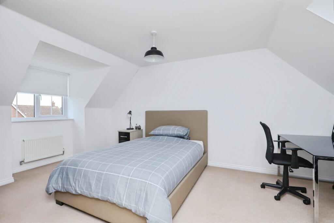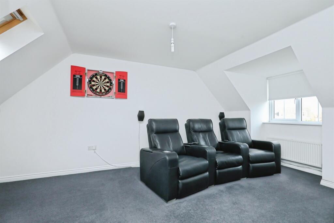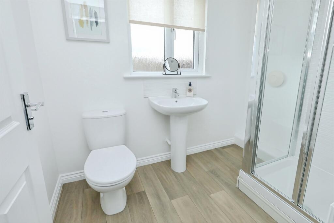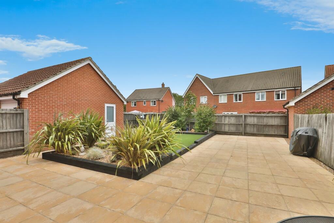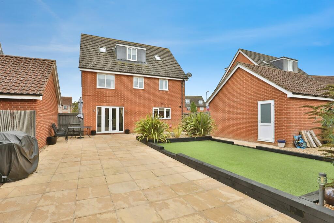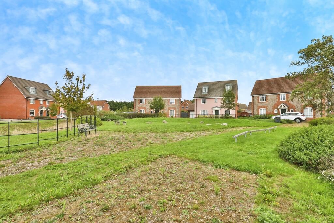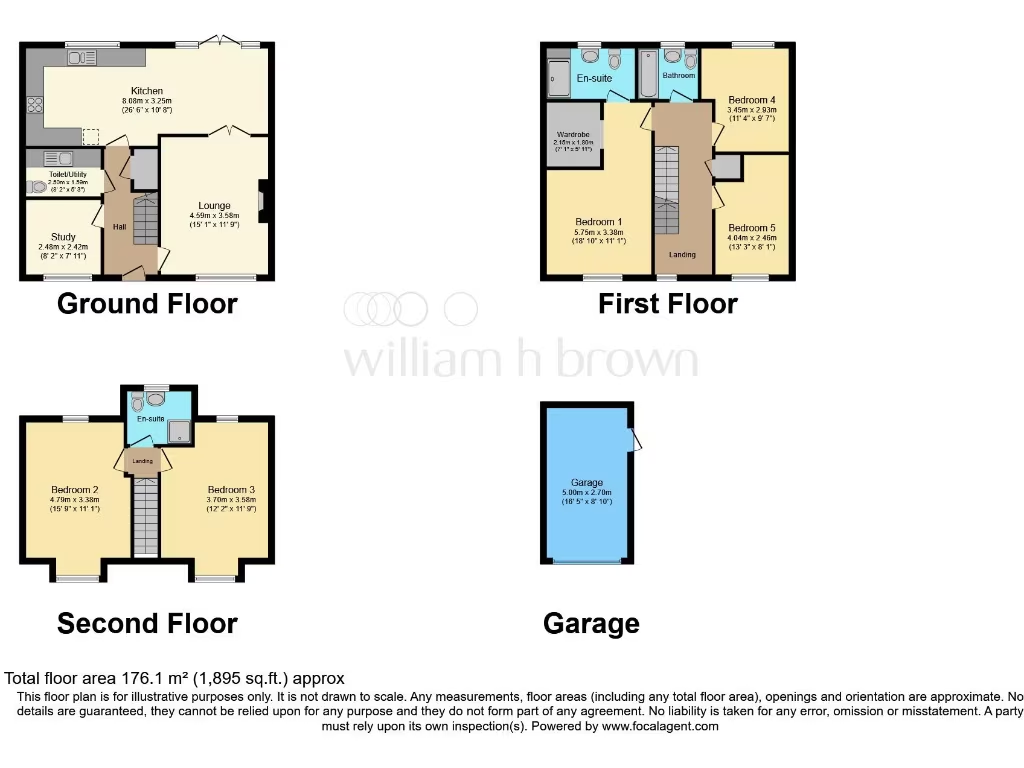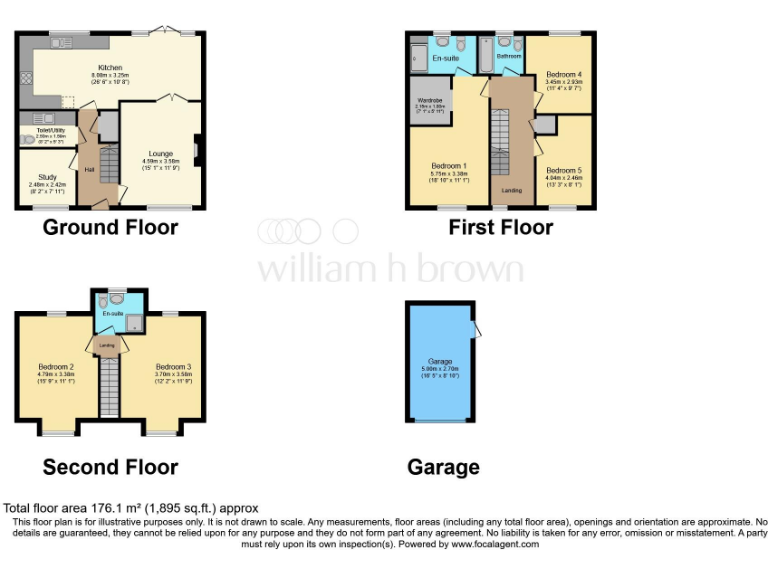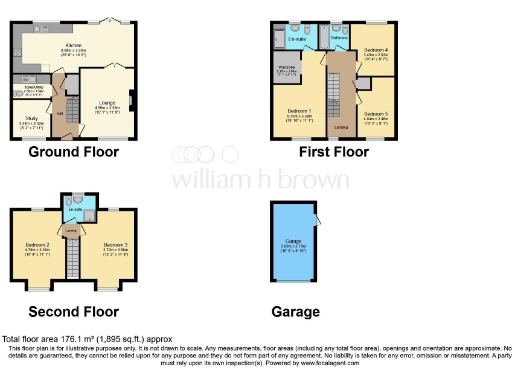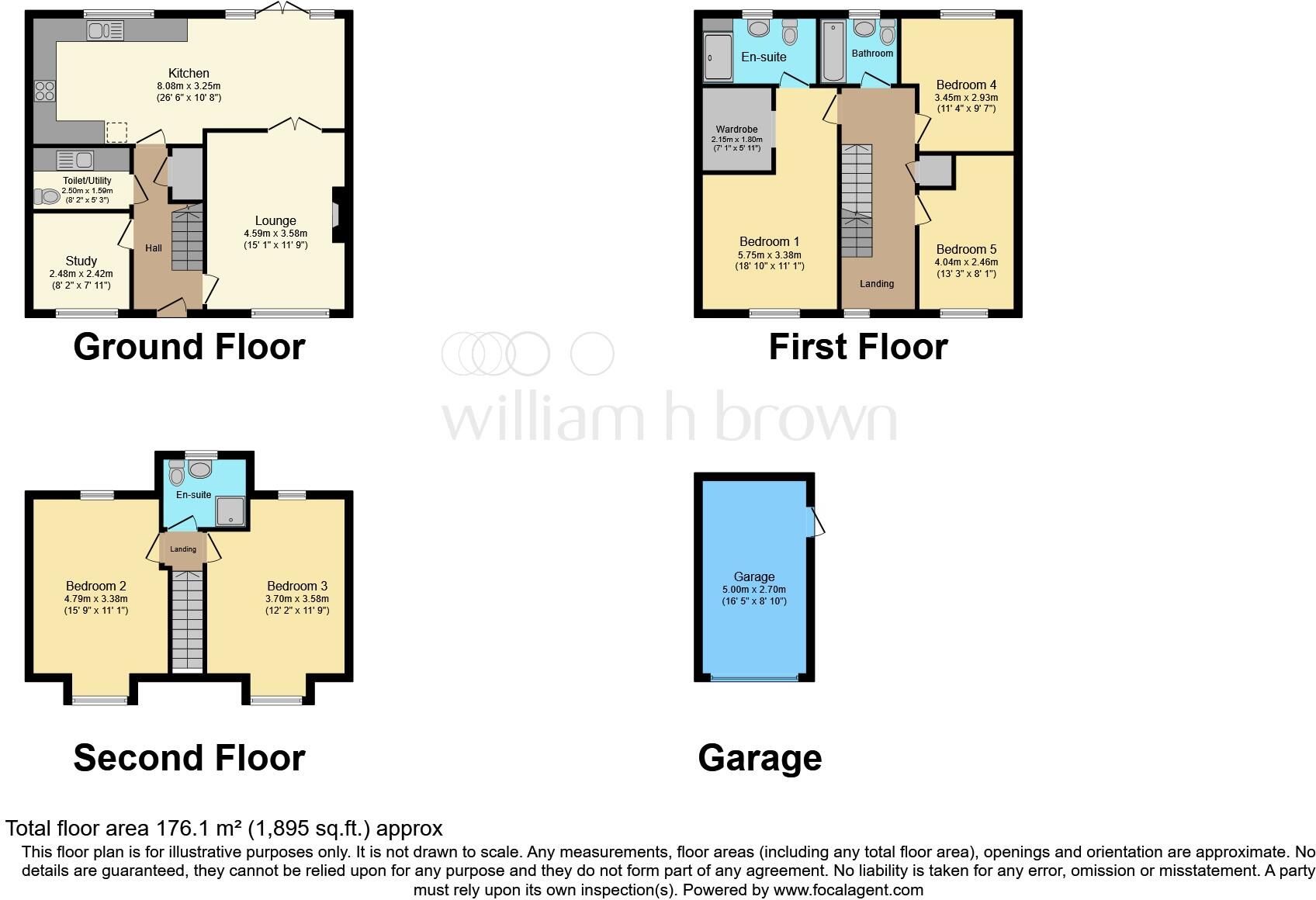Summary - Oak Road, Dereham NR20 3GQ
5 bed 3 bath Detached
Large 5-bed townhouse with garden, garage and excellent commuter links.
Five bedrooms across three storeys, flexible family layout
Spacious and well-presented three-storey family home on the edge of Dereham, offering five bedrooms and nearly 1,900 sq ft of flexible living. The standout 26' integrated kitchen/diner with French doors creates a natural hub for family life and outdoor entertaining. The master bedroom includes a walk-in wardrobe and en suite, while two further reception rooms and a ground-floor study give space for home working or children's activities.
Externally the property benefits from a private, landscaped rear garden designed for low maintenance, a tandem driveway and single garage. Front-facing green views and easy access to local schools, leisure facilities and the A47 make this a sensible choice for commuting families. Gas central heating and double glazing are in place throughout.
Practical points to note: the driveway is tandem (one car behind another) which can limit ease of access for multiple vehicles. The two top-floor bedrooms use Velux windows and will have sloped ceilings and reduced headroom compared with lower floors. Council tax is above average for the area. Prospective buyers should arrange their own surveys and service checks to verify condition and services.
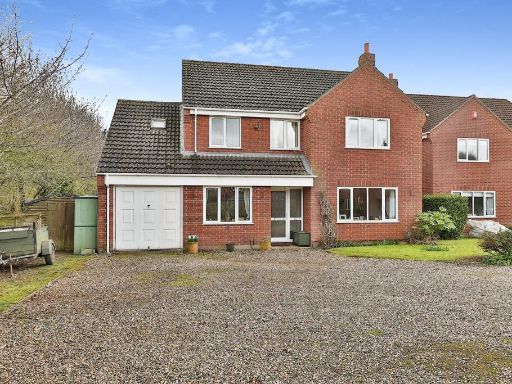 5 bedroom detached house for sale in Norwich Road, Dereham, NR20 — £425,000 • 5 bed • 3 bath • 1604 ft²
5 bedroom detached house for sale in Norwich Road, Dereham, NR20 — £425,000 • 5 bed • 3 bath • 1604 ft²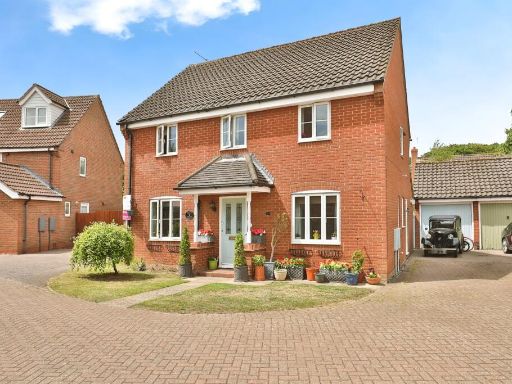 4 bedroom detached house for sale in Townshend Road, Dereham, NR19 — £400,000 • 4 bed • 2 bath • 1385 ft²
4 bedroom detached house for sale in Townshend Road, Dereham, NR19 — £400,000 • 4 bed • 2 bath • 1385 ft²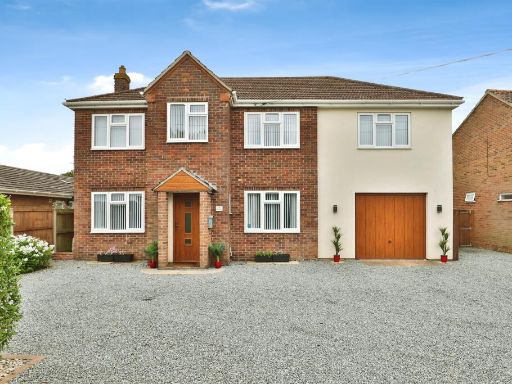 4 bedroom detached house for sale in Union Drift, Dereham, NR20 — £500,000 • 4 bed • 2 bath • 1647 ft²
4 bedroom detached house for sale in Union Drift, Dereham, NR20 — £500,000 • 4 bed • 2 bath • 1647 ft²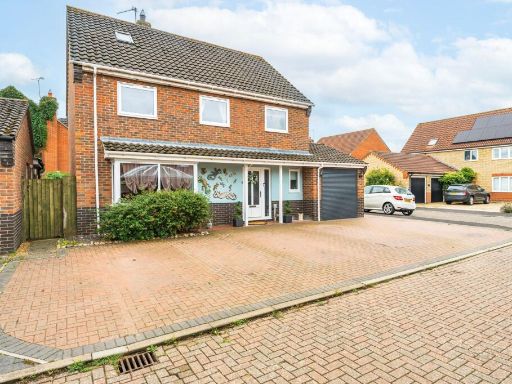 4 bedroom detached house for sale in Brailsford Close, Dereham, NR20 — £400,000 • 4 bed • 2 bath • 1565 ft²
4 bedroom detached house for sale in Brailsford Close, Dereham, NR20 — £400,000 • 4 bed • 2 bath • 1565 ft²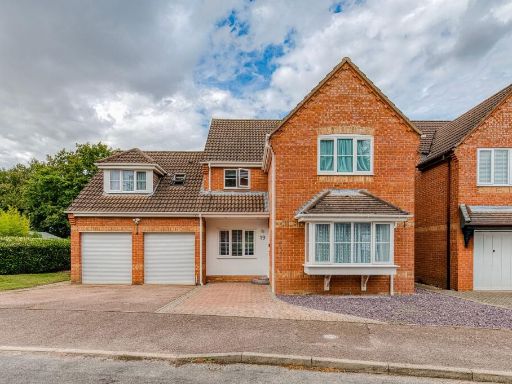 5 bedroom detached house for sale in Brussels Close, Dereham, NR19 — £425,000 • 5 bed • 4 bath • 2129 ft²
5 bedroom detached house for sale in Brussels Close, Dereham, NR19 — £425,000 • 5 bed • 4 bath • 2129 ft²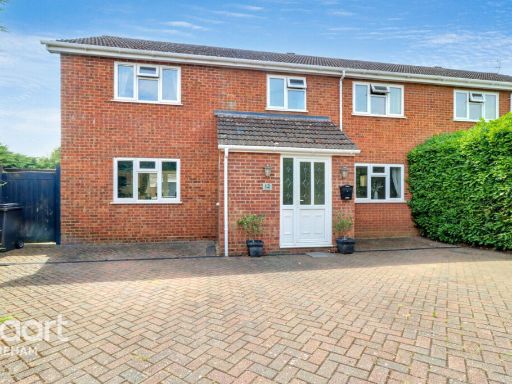 4 bedroom semi-detached house for sale in Watersfield Way, Dereham, NR19 — £330,000 • 4 bed • 1 bath
4 bedroom semi-detached house for sale in Watersfield Way, Dereham, NR19 — £330,000 • 4 bed • 1 bath