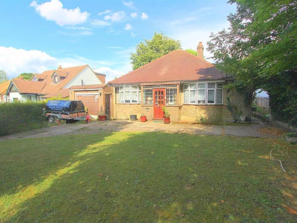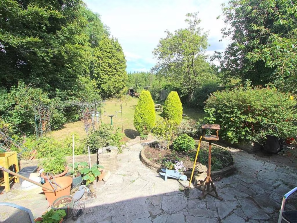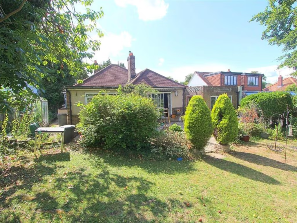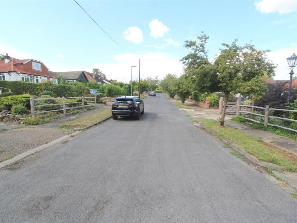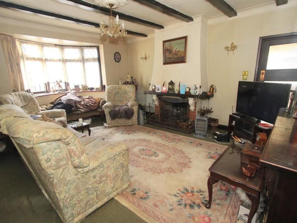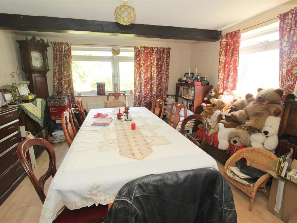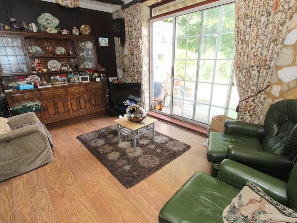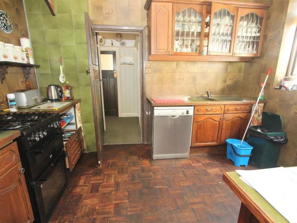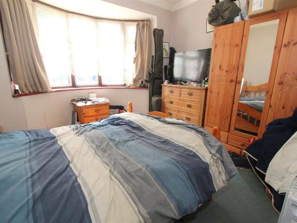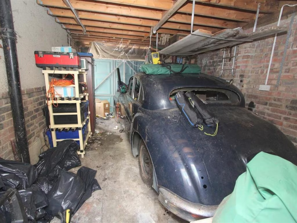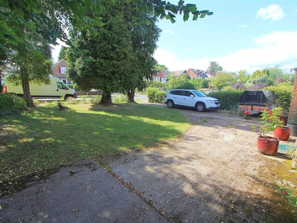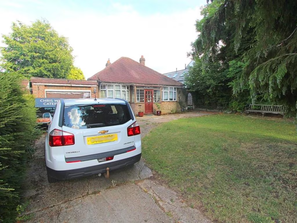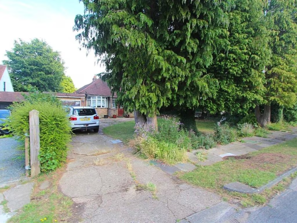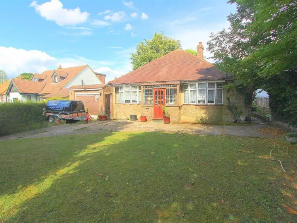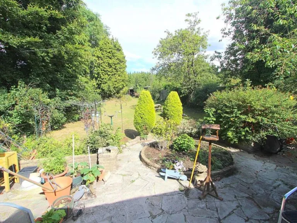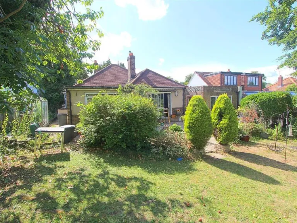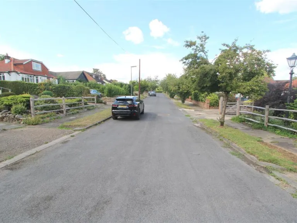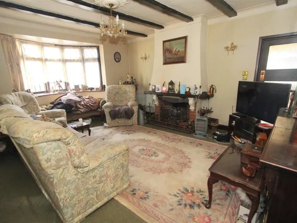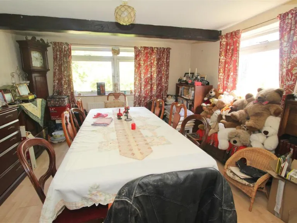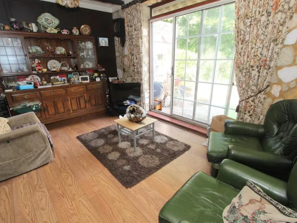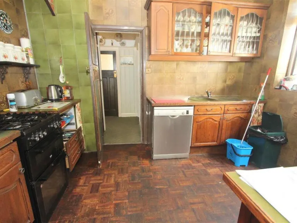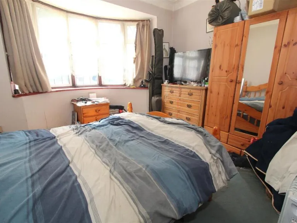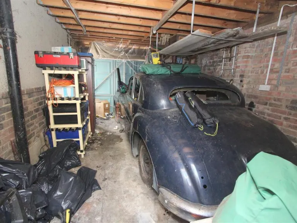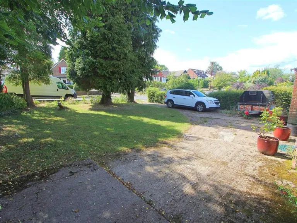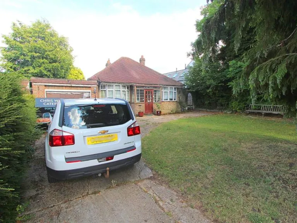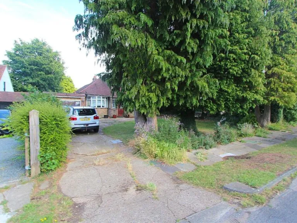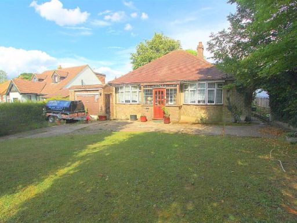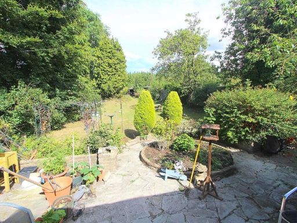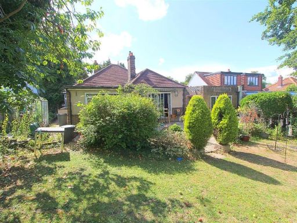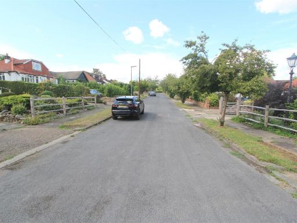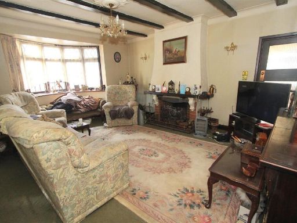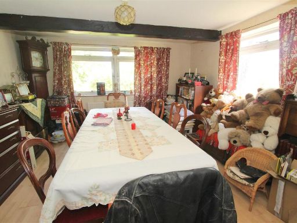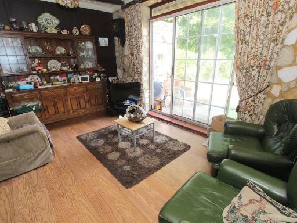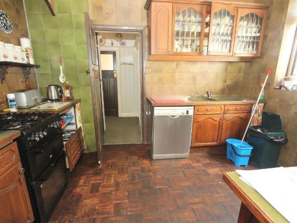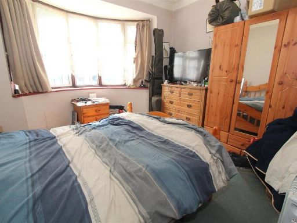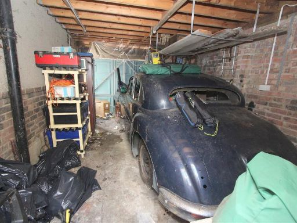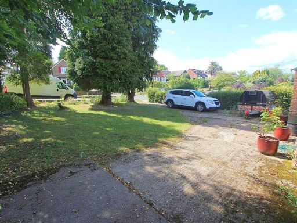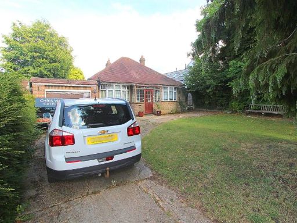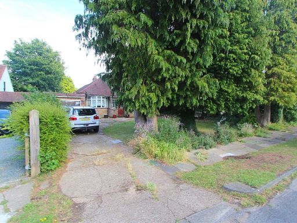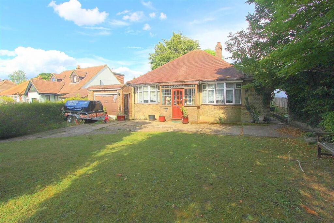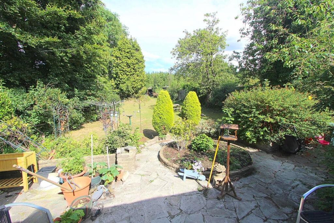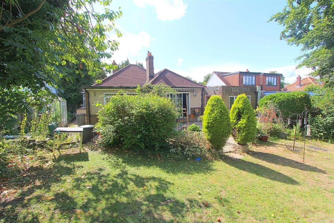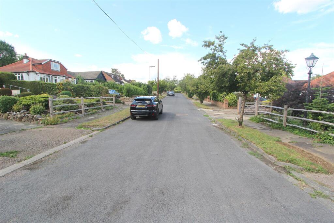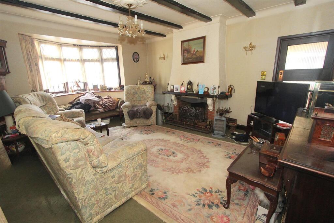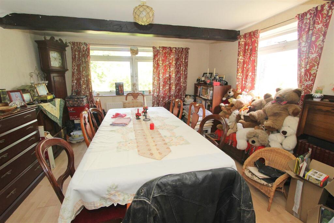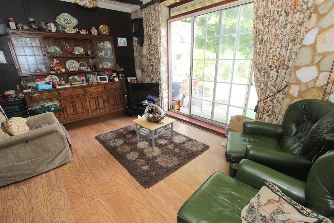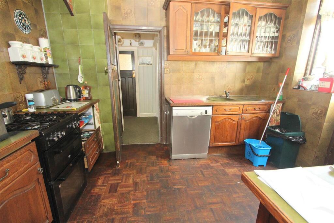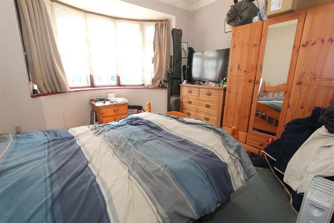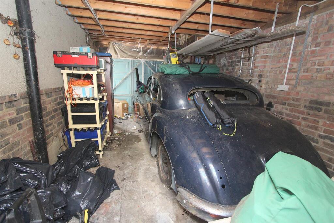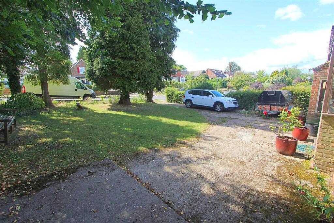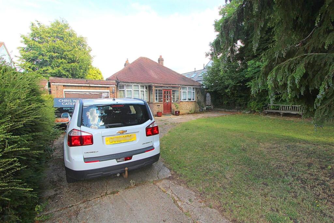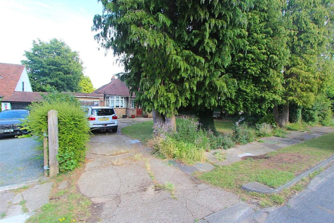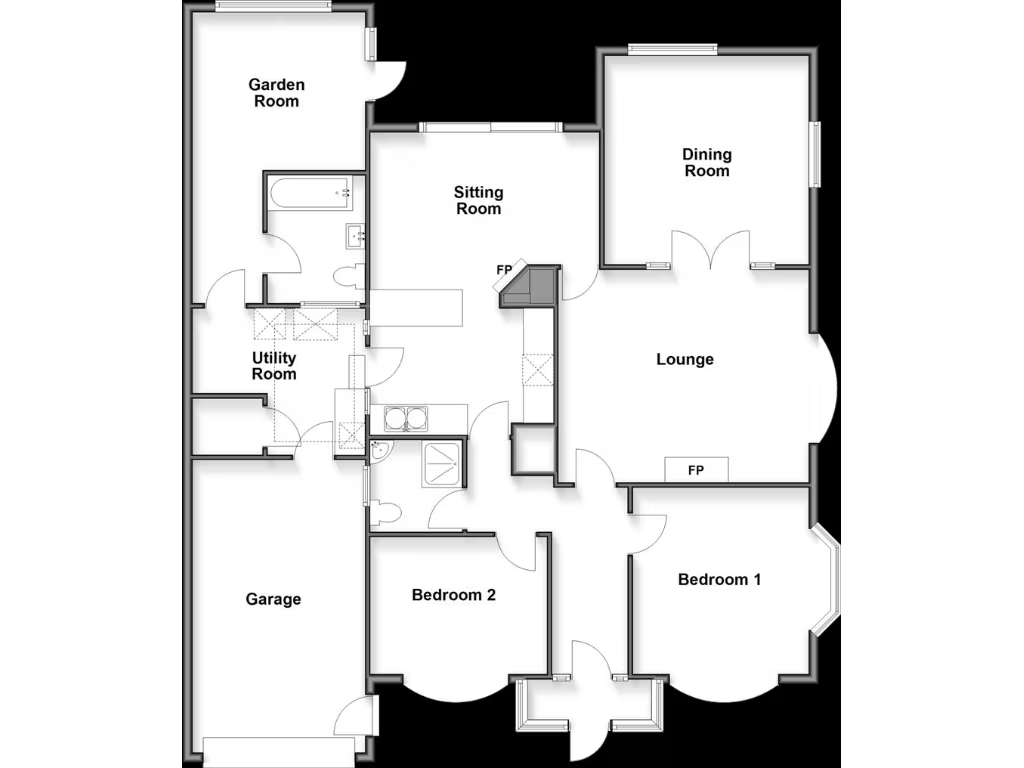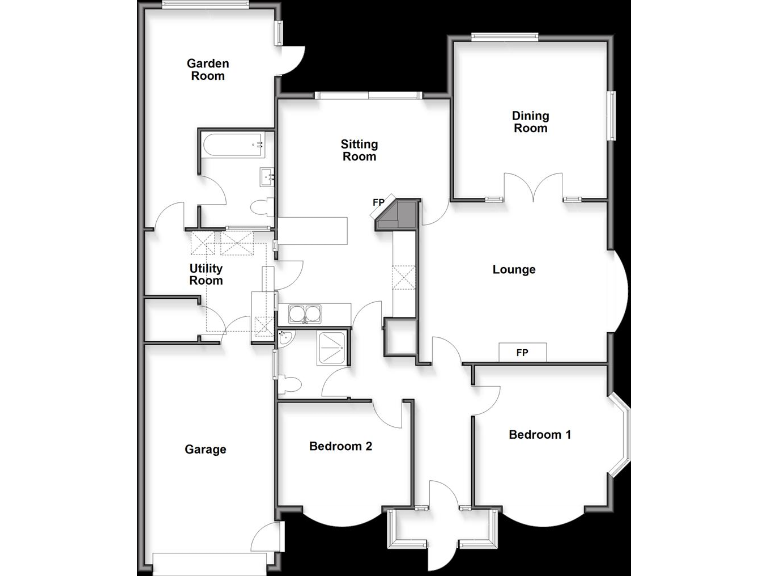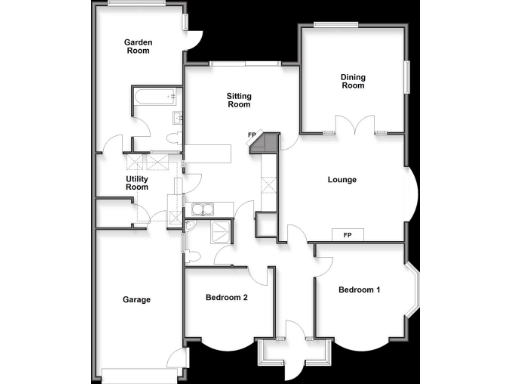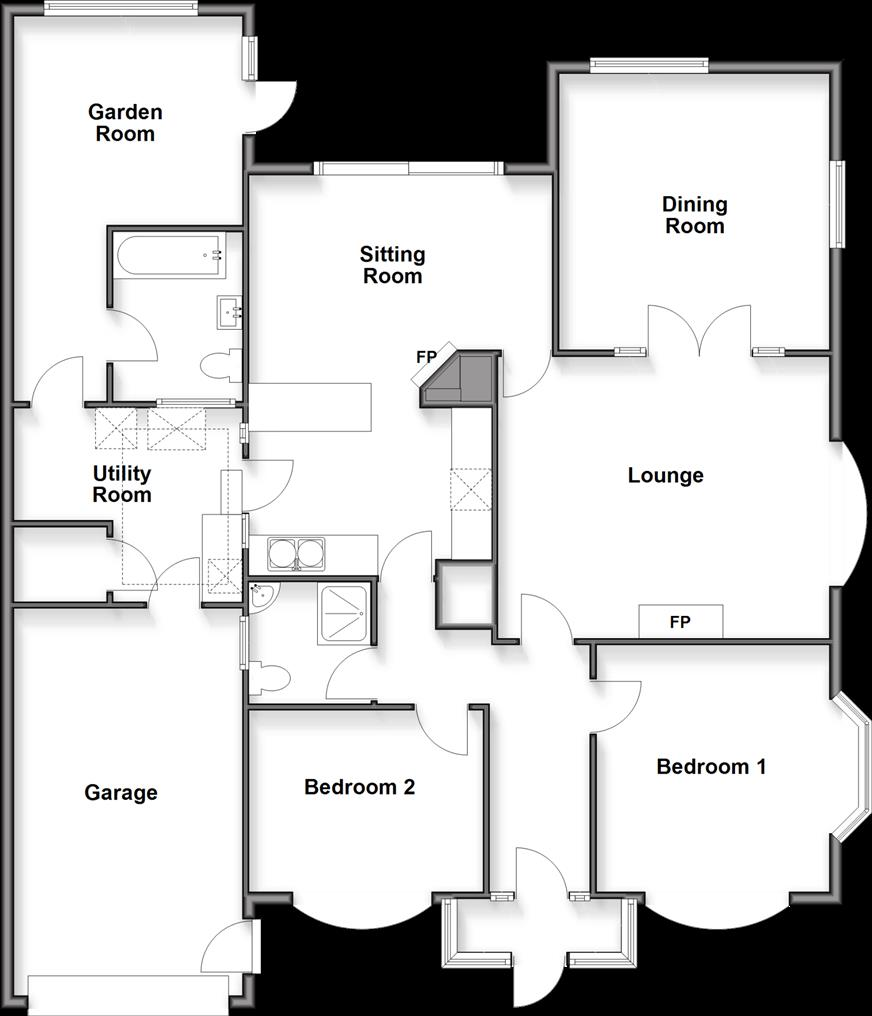Summary - 15, SOUTH DRIVE, BANSTEAD SM7 3BQ
3 bed 2 bath Detached Bungalow
Single‑storey family home with large garden and extension potential.
Large private plot with mature rear garden
Detached three‑bedroom bungalow, single‑storey living
Two reception rooms and spacious kitchen/diner
Garage plus driveway for multiple vehicles
Scope to extend subject to planning permission
Requires full modernisation throughout; refurbishment needed
EPC and floor plan pending; buyer to confirm details
Council tax band described as expensive; broadband average
Set on a large private plot in a quiet South Drive cul‑de‑sac, this detached mid‑century bungalow offers 1,254 sq ft of single‑storey living with three double bedrooms and two bathrooms. The property features two reception rooms, a spacious kitchen/breakfast room and a long rear garden with mature trees — ideal for family life or a calm retirement. A garage and driveway provide useful off‑street parking; the house is freehold and offered with no onward chain.
The bungalow presents clear scope to extend (subject to planning) and modernise throughout, making it a strong proposition for buyers seeking renovation potential and long‑term value in an affluent suburb. Its location is convenient: under two miles to Banstead Village shops (Waitrose, M&S Simply Food), regular 166 bus services to Epsom and Croydon, and several well‑rated local schools.
Buyers should note material points plainly: the property is a refurbishment project and will need updating throughout; floor plan and EPC are not yet provided; council tax band is described as expensive; broadband speeds are average. These factors are reflected in the opportunity — you can tailor the interior to your needs and potentially add value by extending subject to planning permission.
This bungalow will suit families or downsizers who prioritise privacy, outdoor space and single‑level living, and who are prepared to carry out improvements. Early viewing is recommended to see the plot and assess extension possibilities in person.
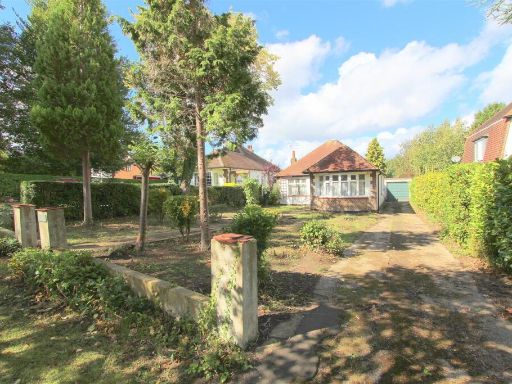 3 bedroom detached bungalow for sale in Cuddington Way, South Cheam, SM2 — £750,000 • 3 bed • 1 bath • 1209 ft²
3 bedroom detached bungalow for sale in Cuddington Way, South Cheam, SM2 — £750,000 • 3 bed • 1 bath • 1209 ft²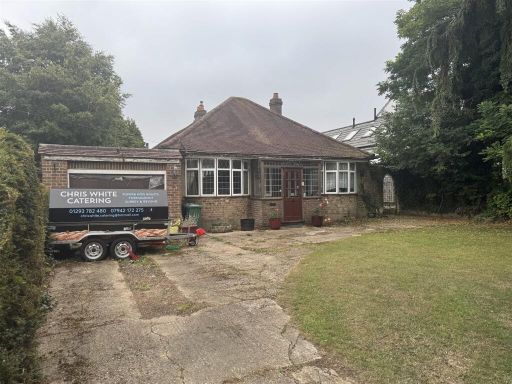 3 bedroom detached bungalow for sale in South Drive, Banstead, Surrey, SM7 — £775,000 • 3 bed • 2 bath • 1254 ft²
3 bedroom detached bungalow for sale in South Drive, Banstead, Surrey, SM7 — £775,000 • 3 bed • 2 bath • 1254 ft²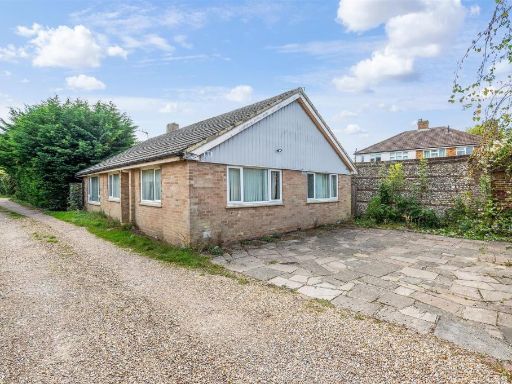 4 bedroom detached bungalow for sale in Woodmansterne Street, Banstead, SM7 — £650,000 • 4 bed • 2 bath • 1109 ft²
4 bedroom detached bungalow for sale in Woodmansterne Street, Banstead, SM7 — £650,000 • 4 bed • 2 bath • 1109 ft²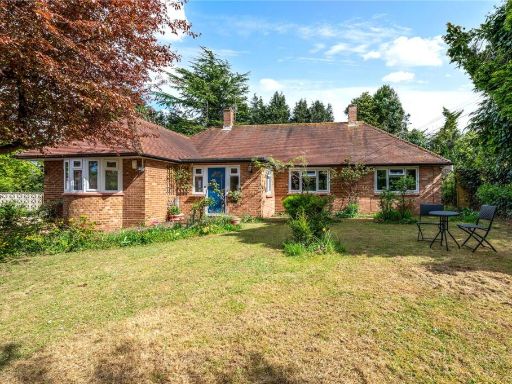 4 bedroom bungalow for sale in Walnut Tree Close, Banstead, Surrey, SM7 — £900,000 • 4 bed • 2 bath • 1800 ft²
4 bedroom bungalow for sale in Walnut Tree Close, Banstead, Surrey, SM7 — £900,000 • 4 bed • 2 bath • 1800 ft²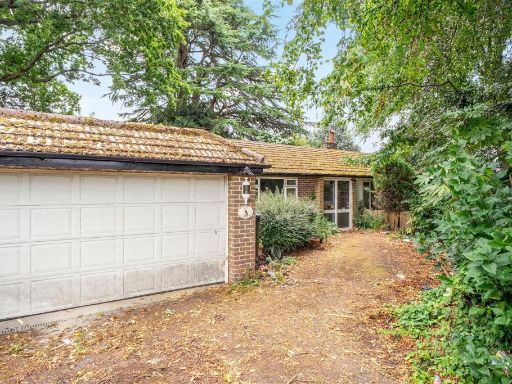 2 bedroom detached bungalow for sale in Shrubland Road, Banstead, SM7 — £700,000 • 2 bed • 2 bath • 1152 ft²
2 bedroom detached bungalow for sale in Shrubland Road, Banstead, SM7 — £700,000 • 2 bed • 2 bath • 1152 ft²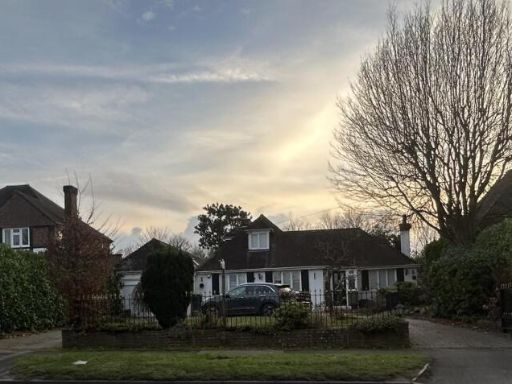 4 bedroom detached bungalow for sale in Banstead Road, Banstead, SM7 — £995,000 • 4 bed • 3 bath • 1486 ft²
4 bedroom detached bungalow for sale in Banstead Road, Banstead, SM7 — £995,000 • 4 bed • 3 bath • 1486 ft²