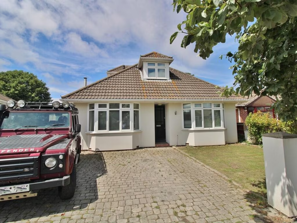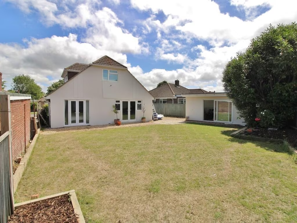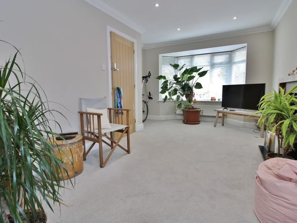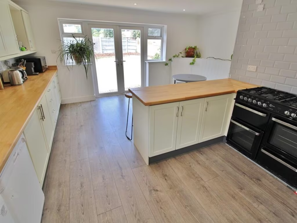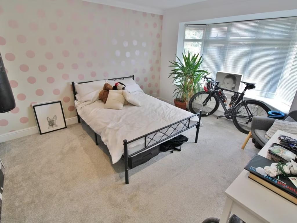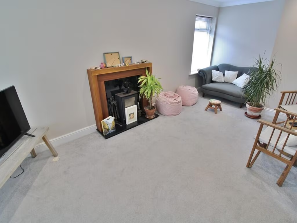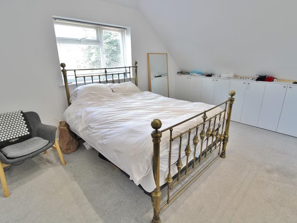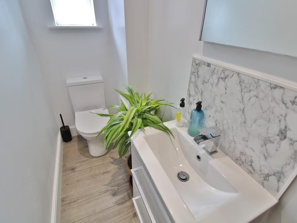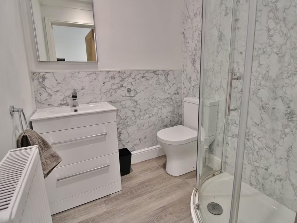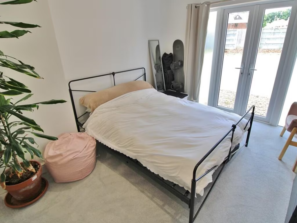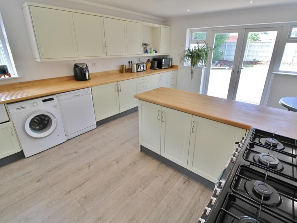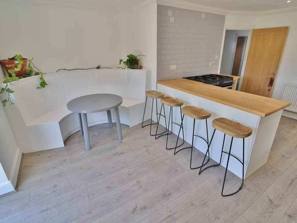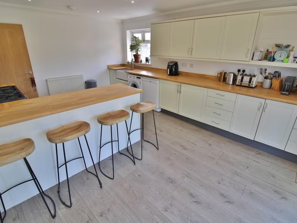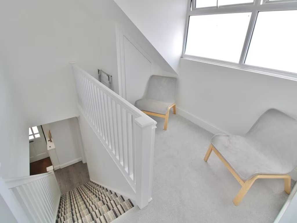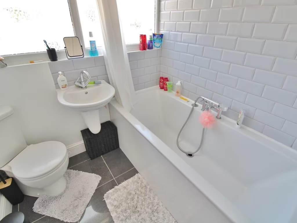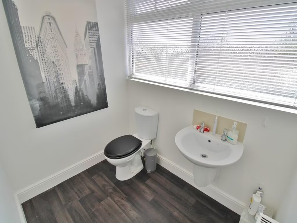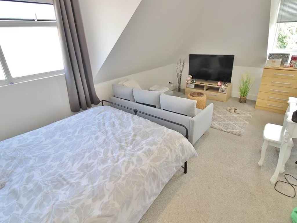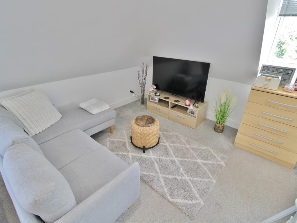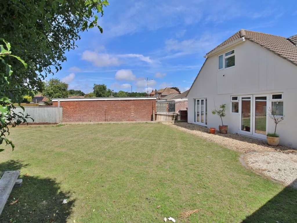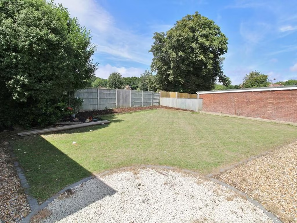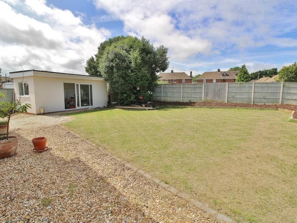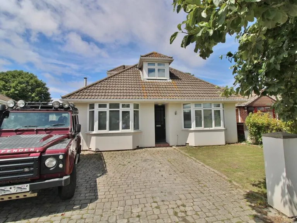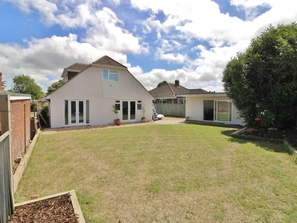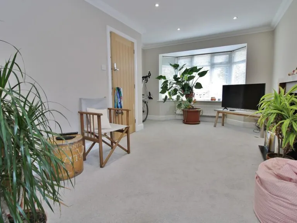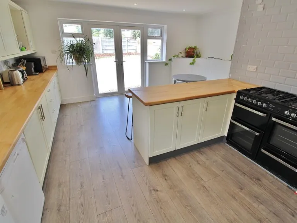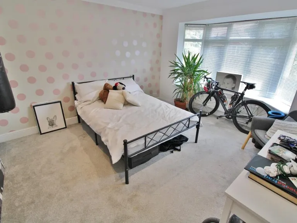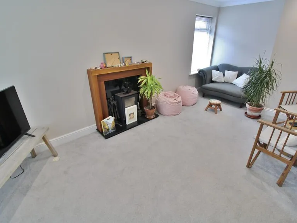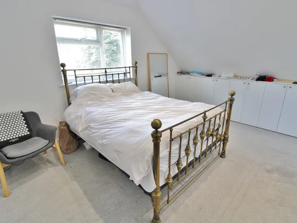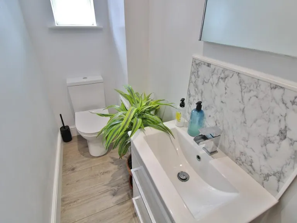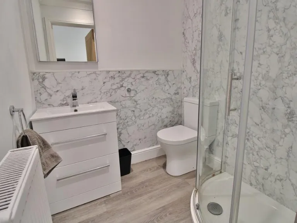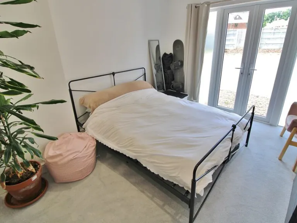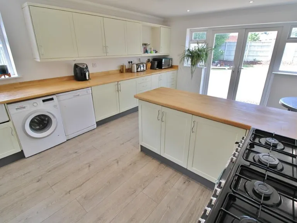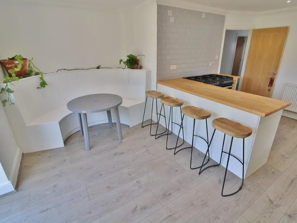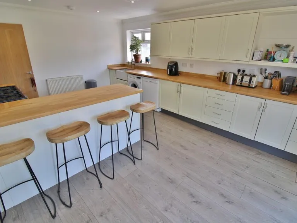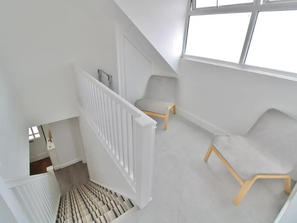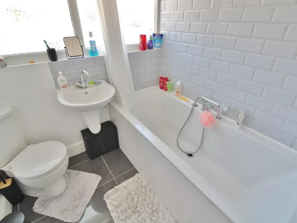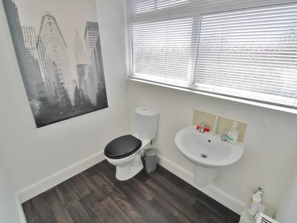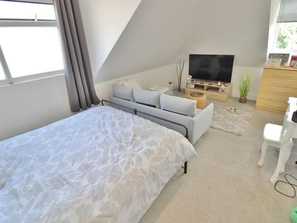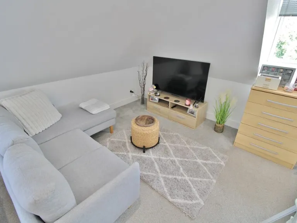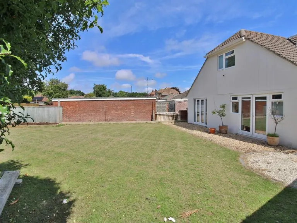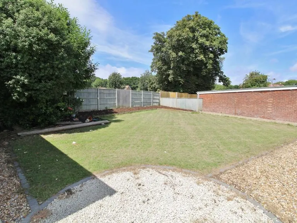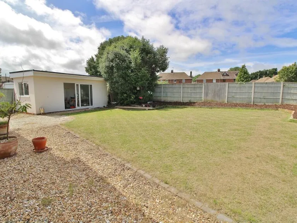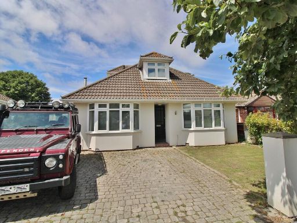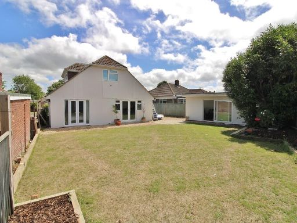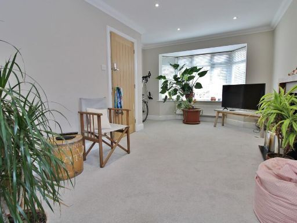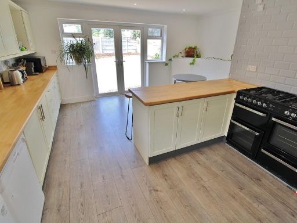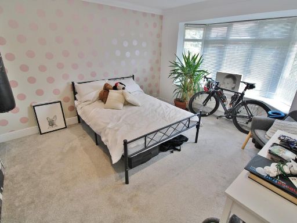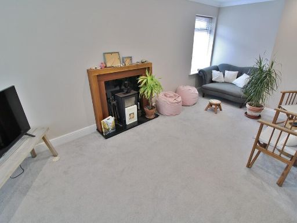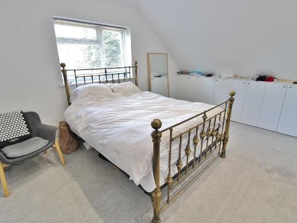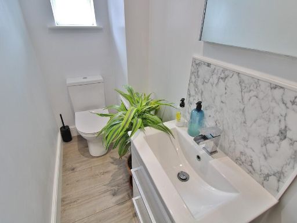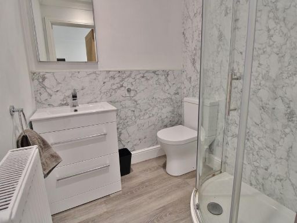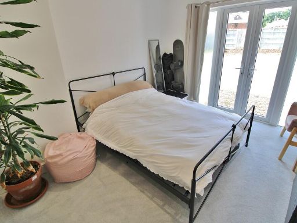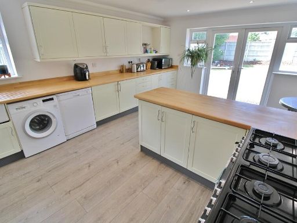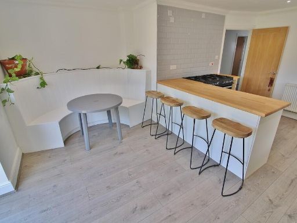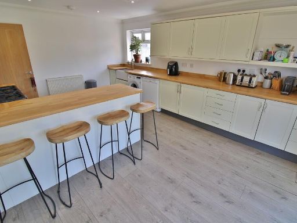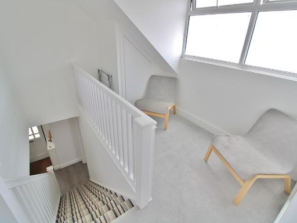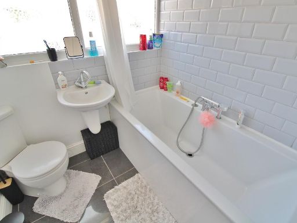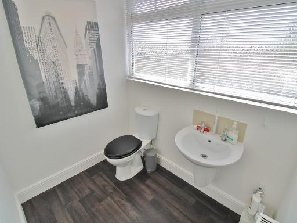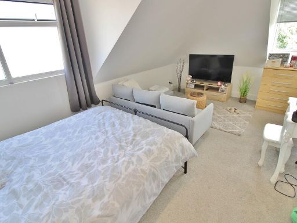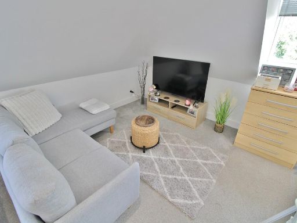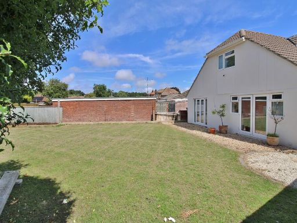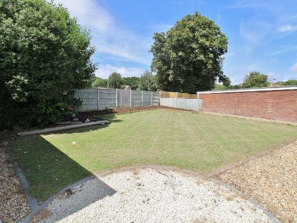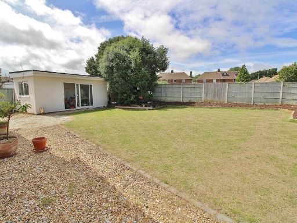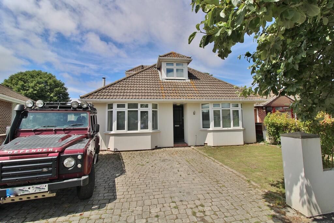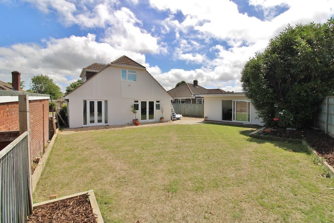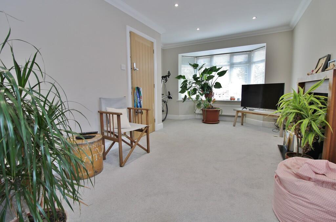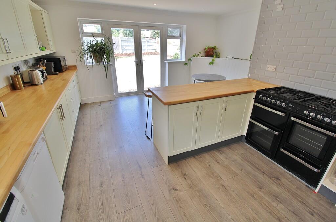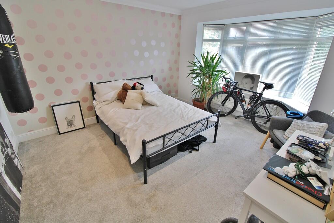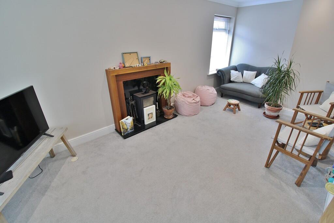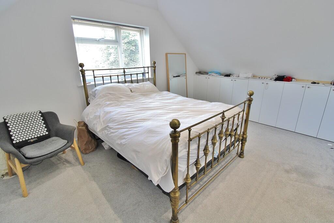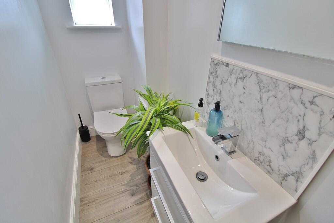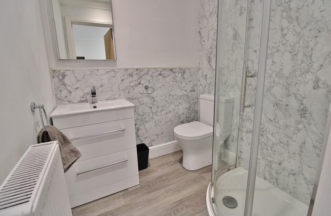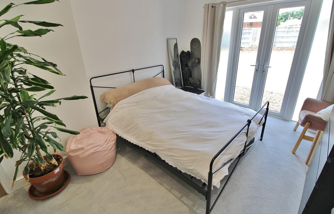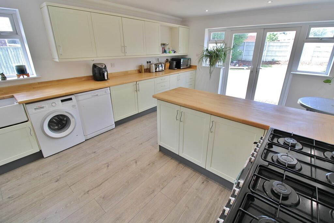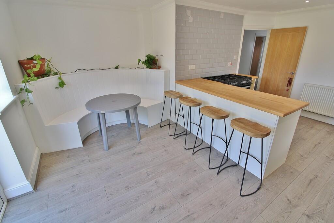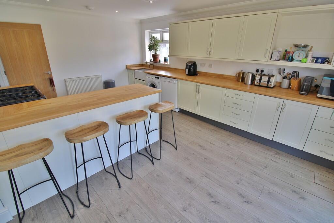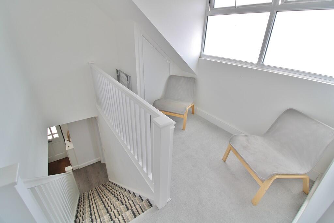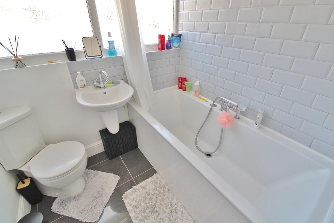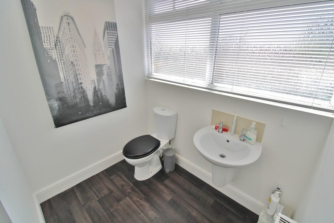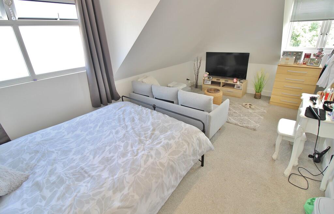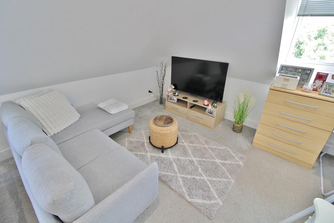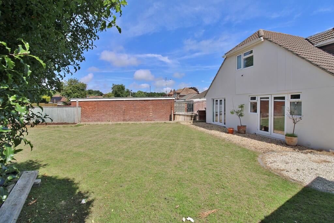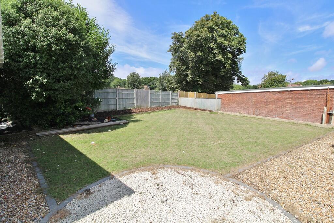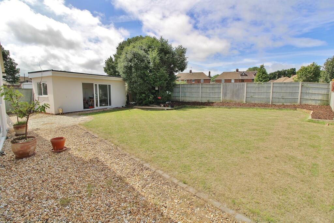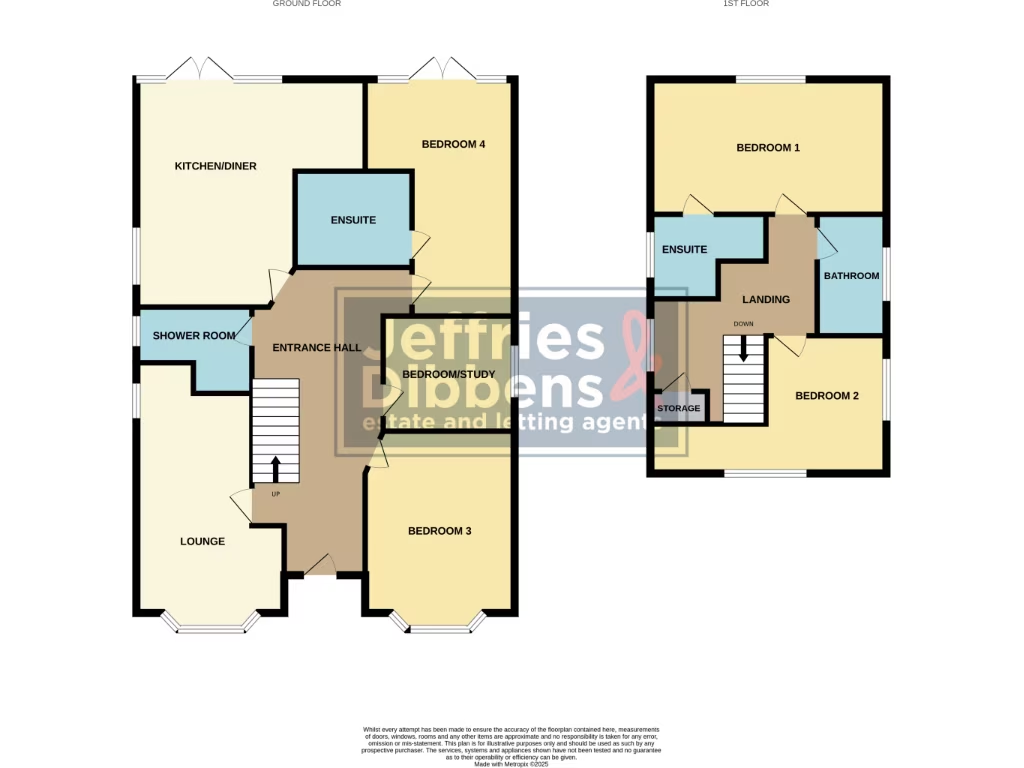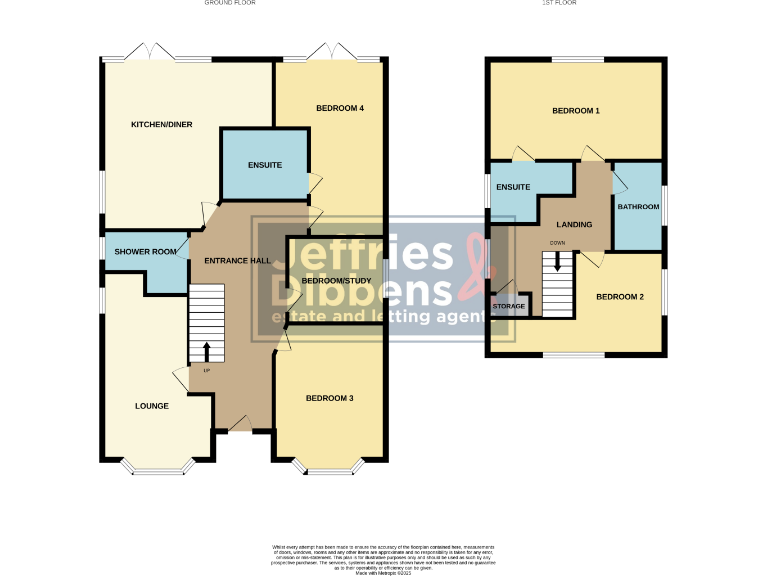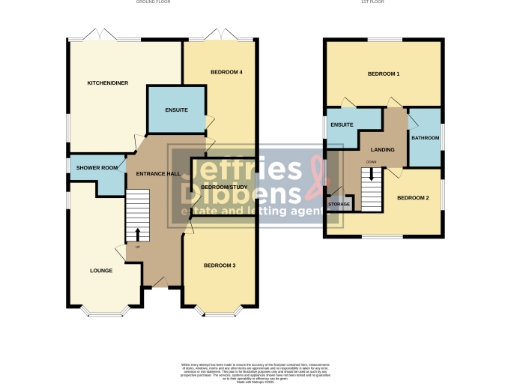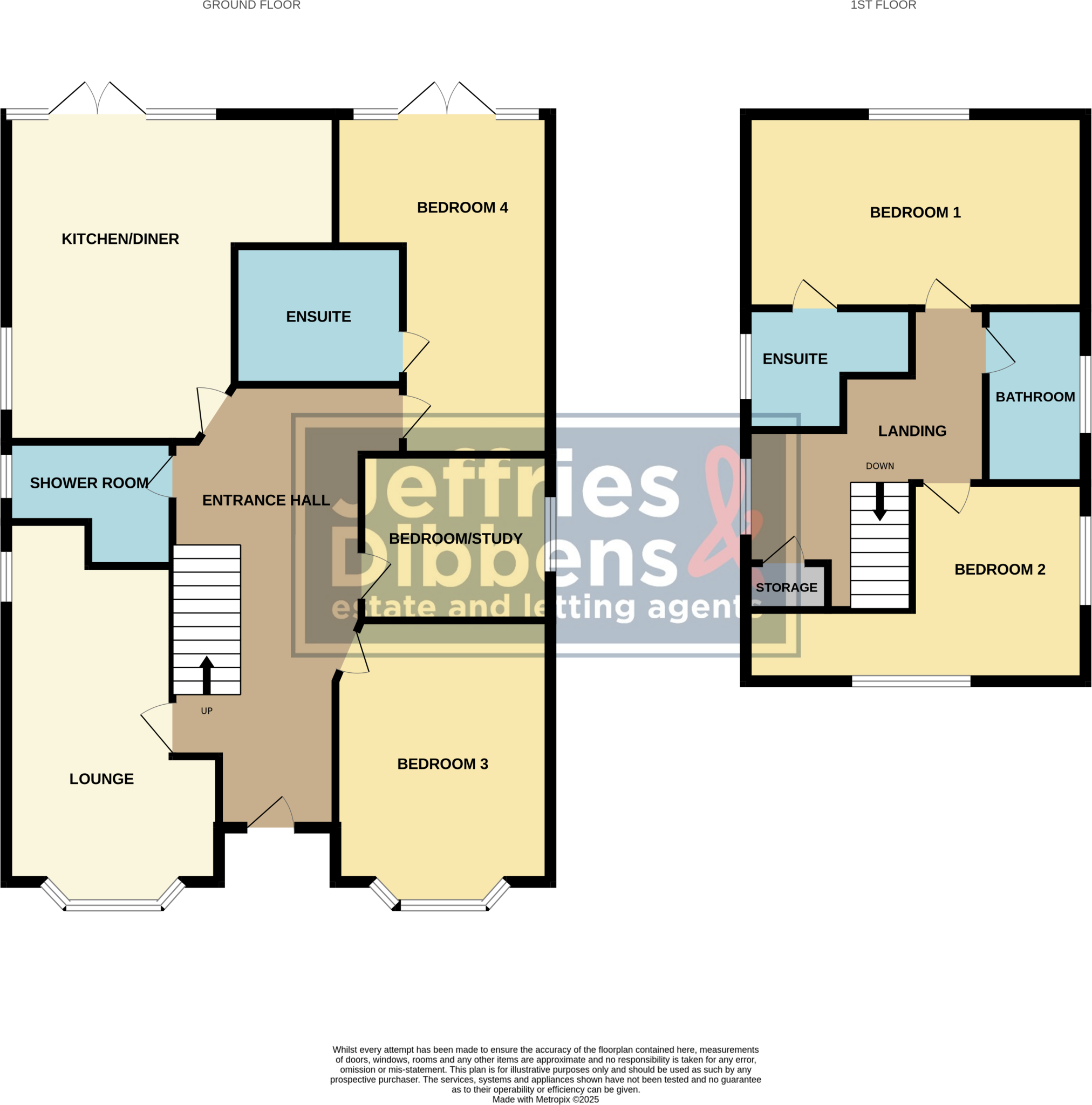Summary - 29 COOMBE FARM AVENUE FAREHAM PO16 0TR
4 bed 4 bath Detached Bungalow
Large garden and modern interiors ideal for adaptable family living.
Four double bedrooms across two levels, two principal ensuites
Newly renovated interior throughout with contemporary kitchen/diner
Large west-facing garden with patio and useful outbuilding
Off-street parking for multiple vehicles on a wide driveway
Freehold tenure; no flood risk for peace of mind
Large plot and dormer roof offer realistic extension potential
Council tax band is above average — factor ongoing costs
Wider area classification: communal retirement (older local demographic)
This newly modernised detached chalet bungalow sits on a large west-facing plot in a quiet Fareham avenue, offering flexible family living over two levels. The ground floor features a contemporary kitchen/diner, a generous lounge and three double bedrooms (one ensuite), while the upper floor provides two further double bedrooms and a family bathroom — the main bedroom benefits from an additional ensuite. Large windows and patio doors bring good natural light to living spaces.
Practical strengths include off-street parking for multiple vehicles, an outbuilding for storage or a workshop, freehold tenure and no flood risk. The plot size and mid‑20th‑century chalet design present realistic potential to extend or reconfigure (subject to planning) if you need more ground-floor living or wish to adapt the loft/dormer space.
Be aware of a few material points: the property is in a postcode area classed as a "communal retirement" wider area, which may reflect an older local demographic; council tax is above average. The home is described as newly renovated, but buyers should confirm specifics of recent works, warranties and any pending maintenance during survey.
Overall this bungalow will suit families seeking spacious, adaptable accommodation in a sought-after Fareham location with a large garden and speedy broadband — ideal for home-working and family life, with scope to personalise further.
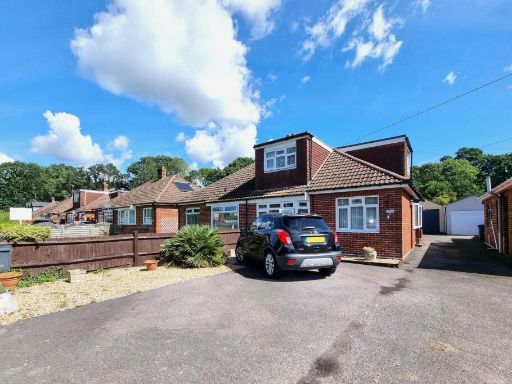 4 bedroom semi-detached bungalow for sale in Fareham Park Road, Fareham, PO15 — £335,000 • 4 bed • 2 bath • 1163 ft²
4 bedroom semi-detached bungalow for sale in Fareham Park Road, Fareham, PO15 — £335,000 • 4 bed • 2 bath • 1163 ft²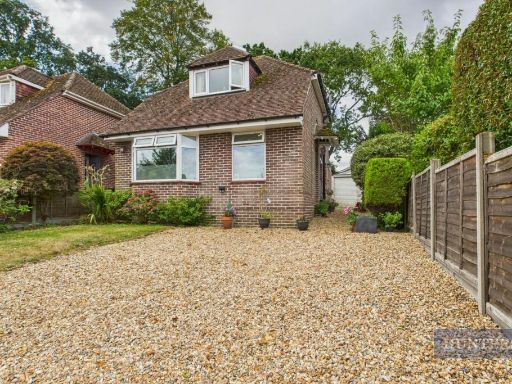 4 bedroom bungalow for sale in Southmead Road, Fareham, PO15 — £475,000 • 4 bed • 3 bath • 1212 ft²
4 bedroom bungalow for sale in Southmead Road, Fareham, PO15 — £475,000 • 4 bed • 3 bath • 1212 ft²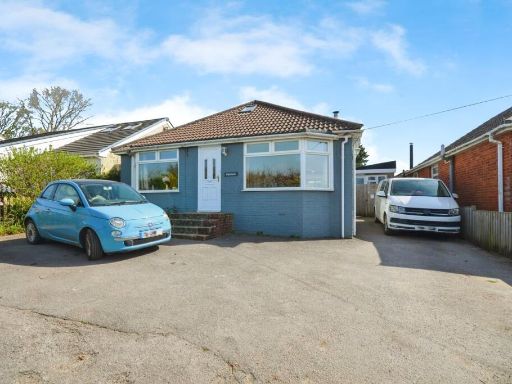 3 bedroom detached bungalow for sale in Wickham Road, Fareham, PO17 — £450,000 • 3 bed • 3 bath • 1592 ft²
3 bedroom detached bungalow for sale in Wickham Road, Fareham, PO17 — £450,000 • 3 bed • 3 bath • 1592 ft²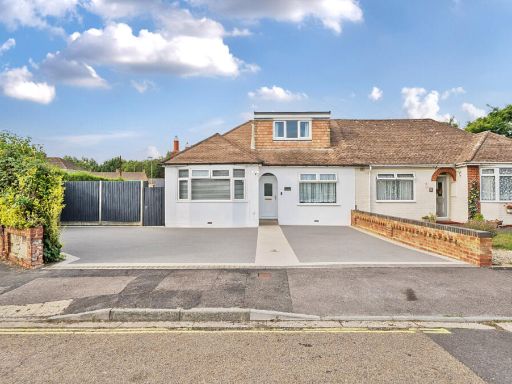 4 bedroom bungalow for sale in Northfield Avenue, Fareham, Hampshire, PO14 — £425,000 • 4 bed • 1 bath • 1276 ft²
4 bedroom bungalow for sale in Northfield Avenue, Fareham, Hampshire, PO14 — £425,000 • 4 bed • 1 bath • 1276 ft²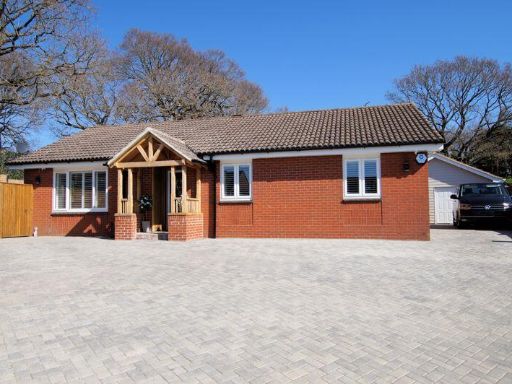 4 bedroom detached bungalow for sale in The Pines, Downend, PO16 — £599,950 • 4 bed • 1 bath • 1391 ft²
4 bedroom detached bungalow for sale in The Pines, Downend, PO16 — £599,950 • 4 bed • 1 bath • 1391 ft²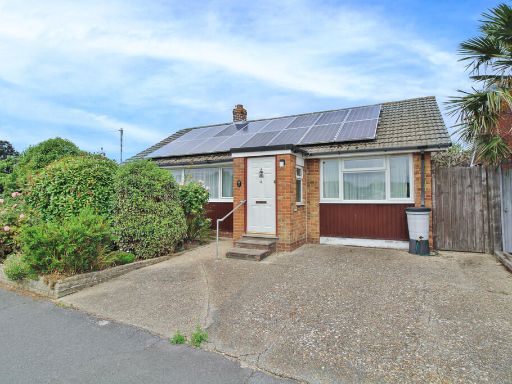 4 bedroom detached bungalow for sale in Longmynd Drive, Fareham, PO14 — £435,000 • 4 bed • 1 bath • 995 ft²
4 bedroom detached bungalow for sale in Longmynd Drive, Fareham, PO14 — £435,000 • 4 bed • 1 bath • 995 ft²