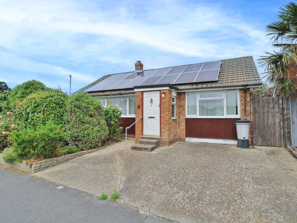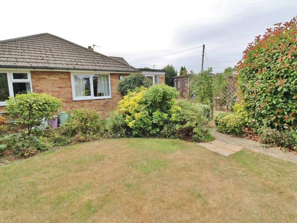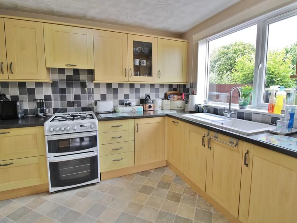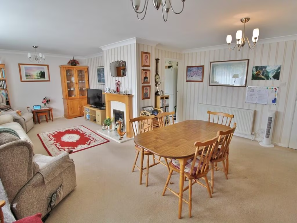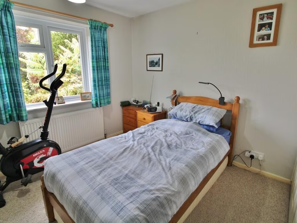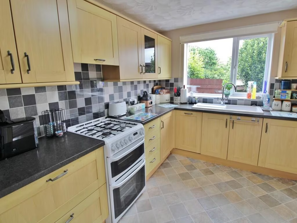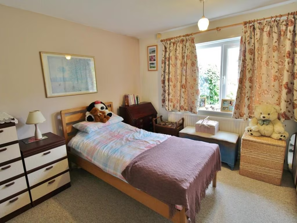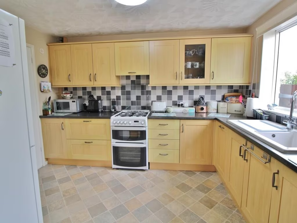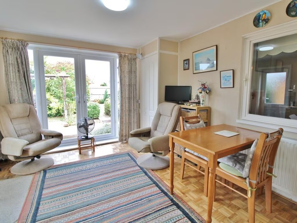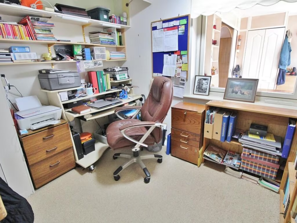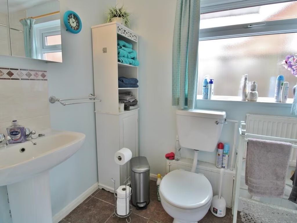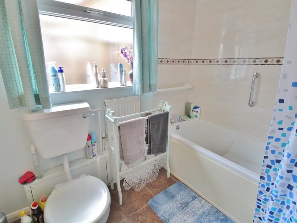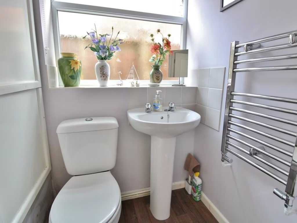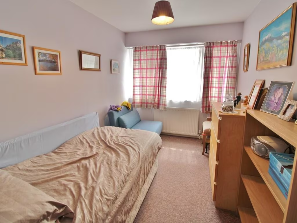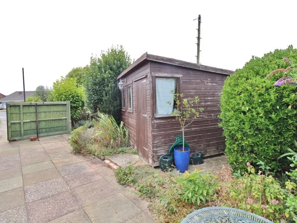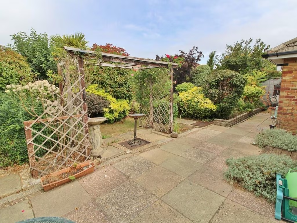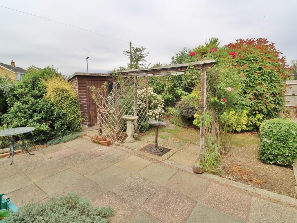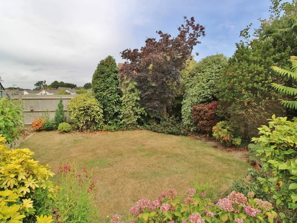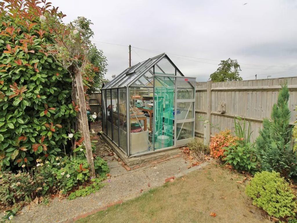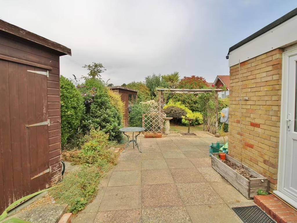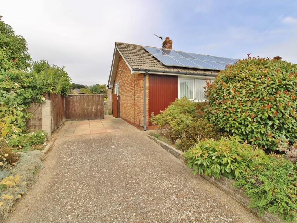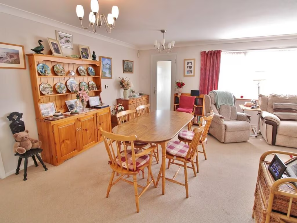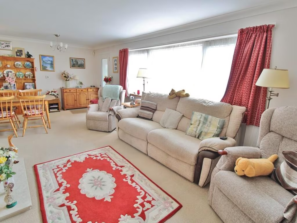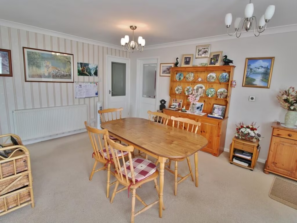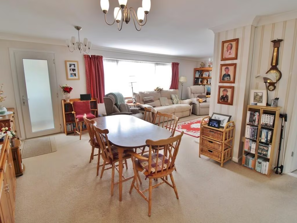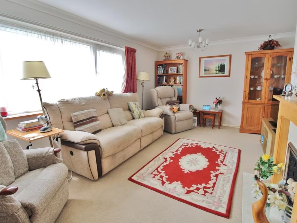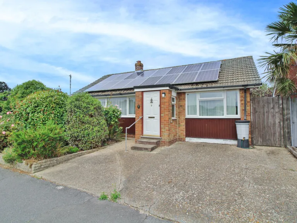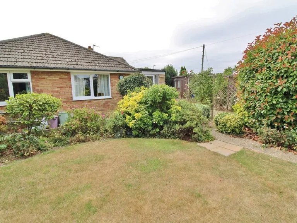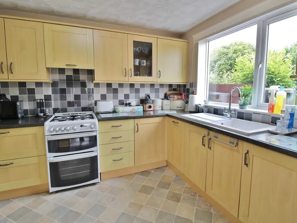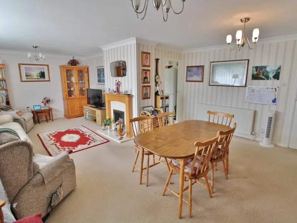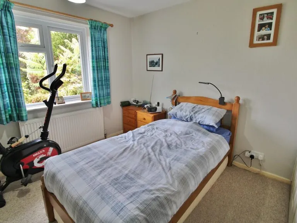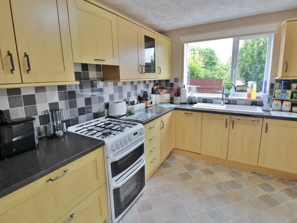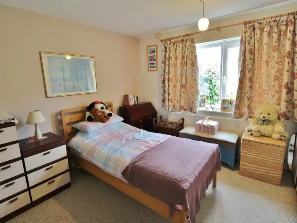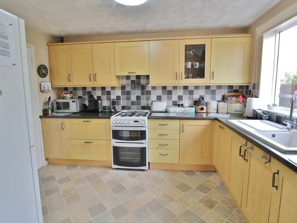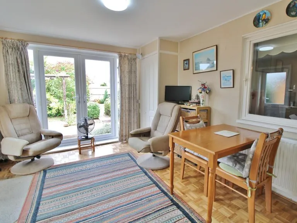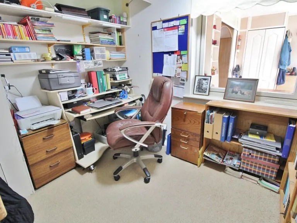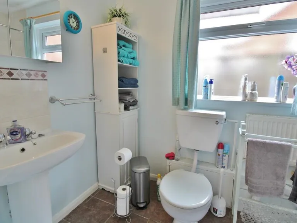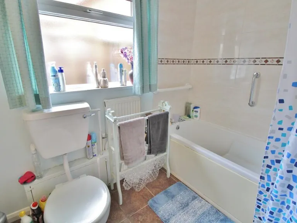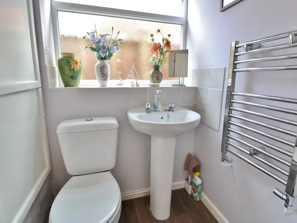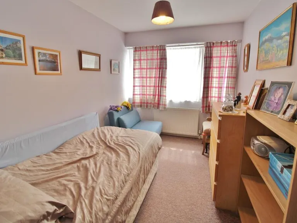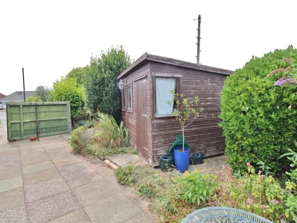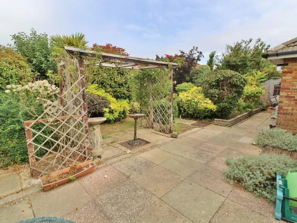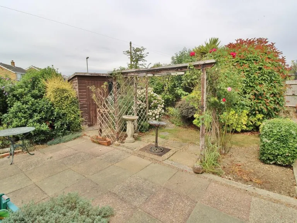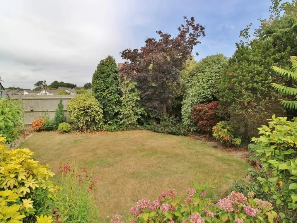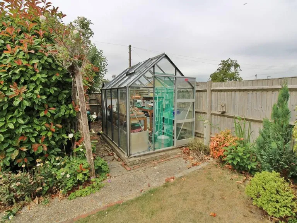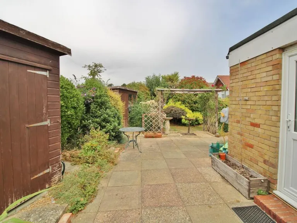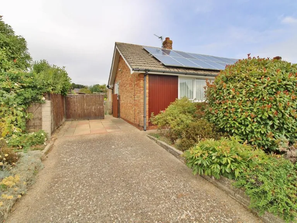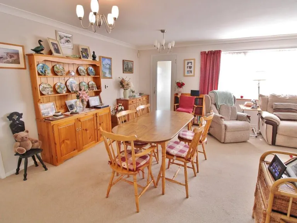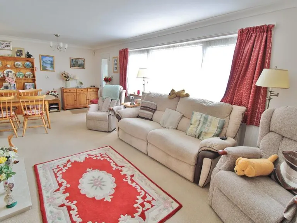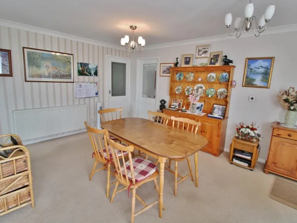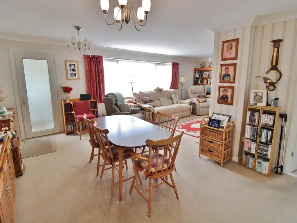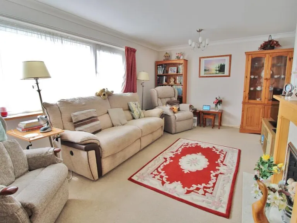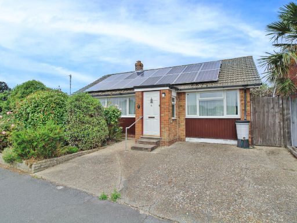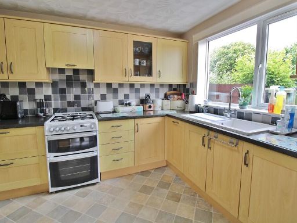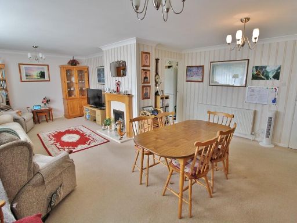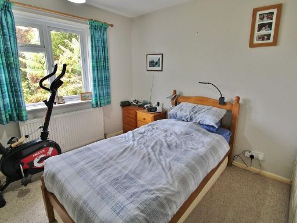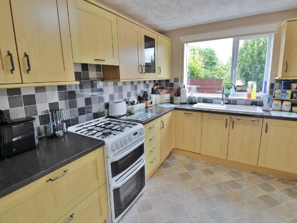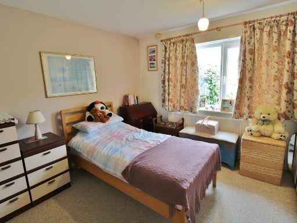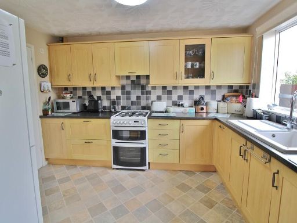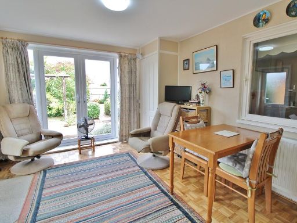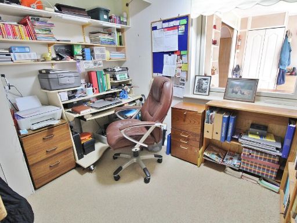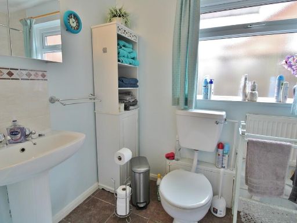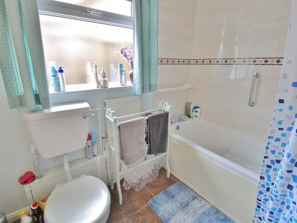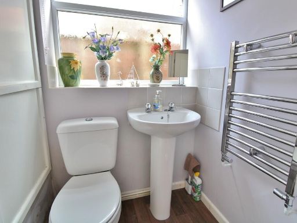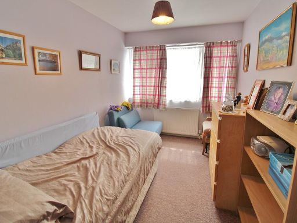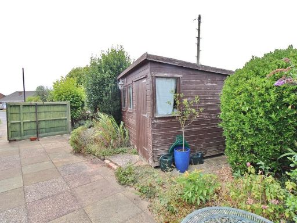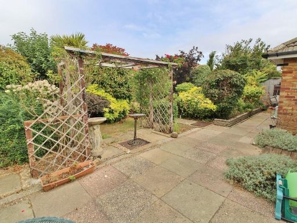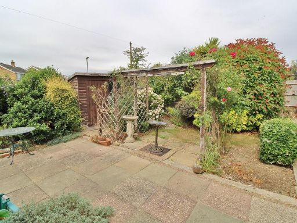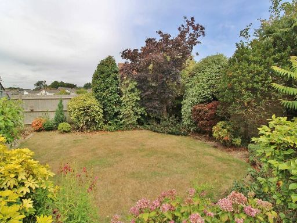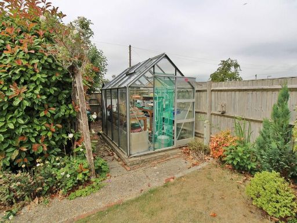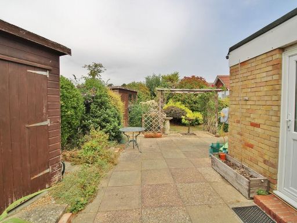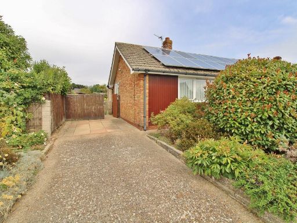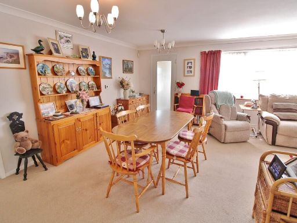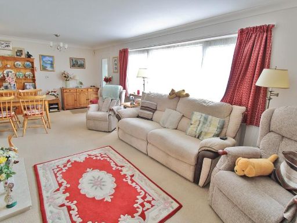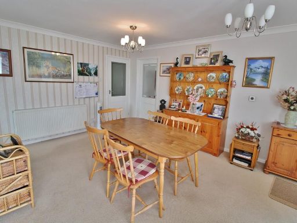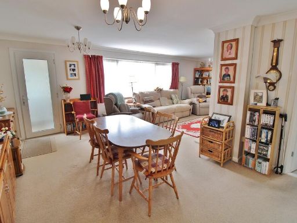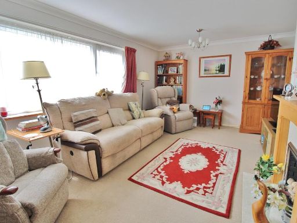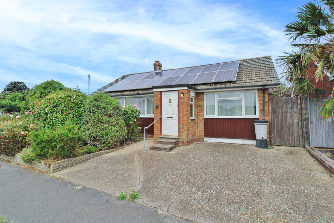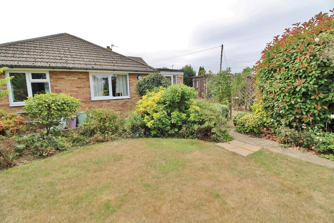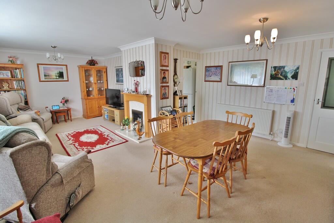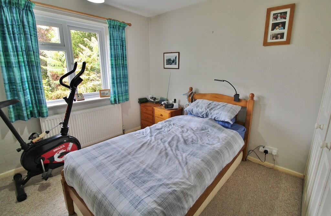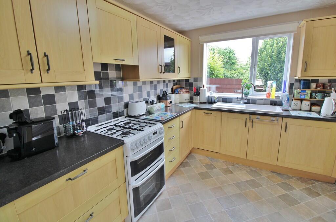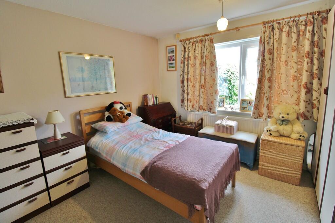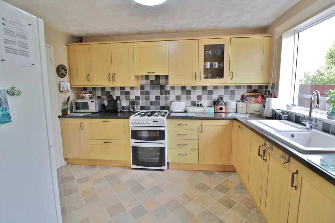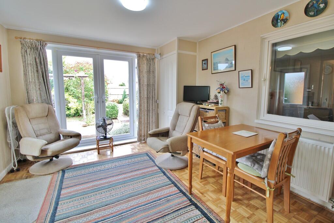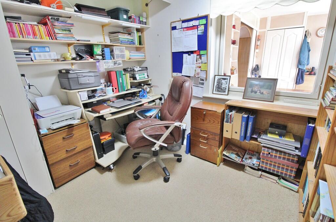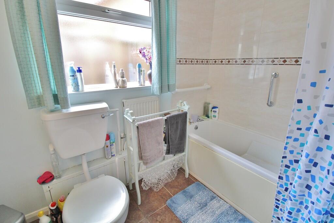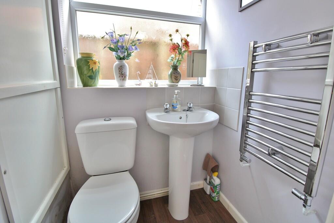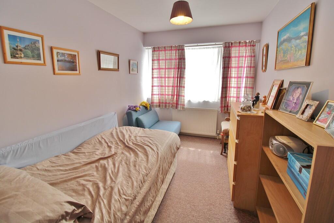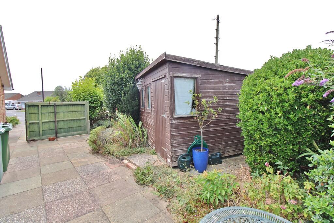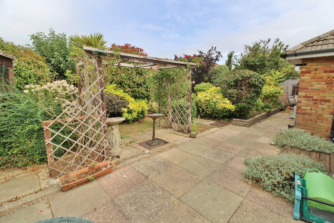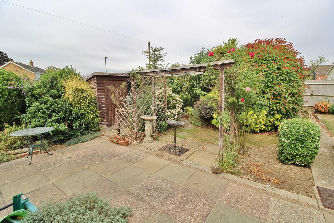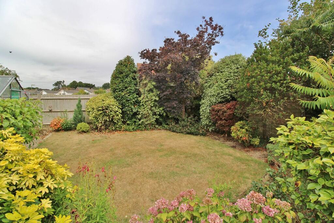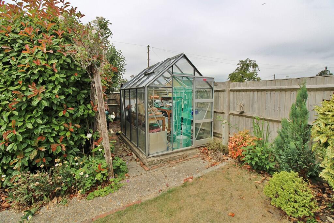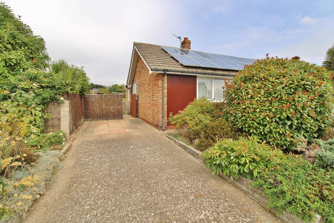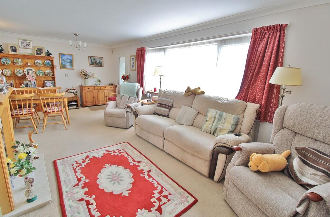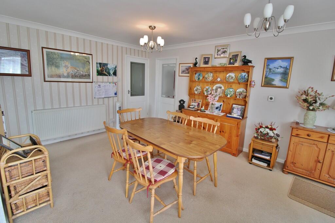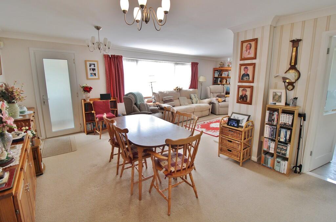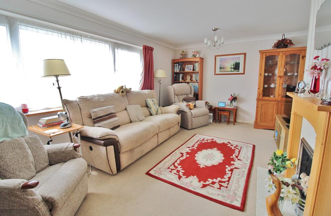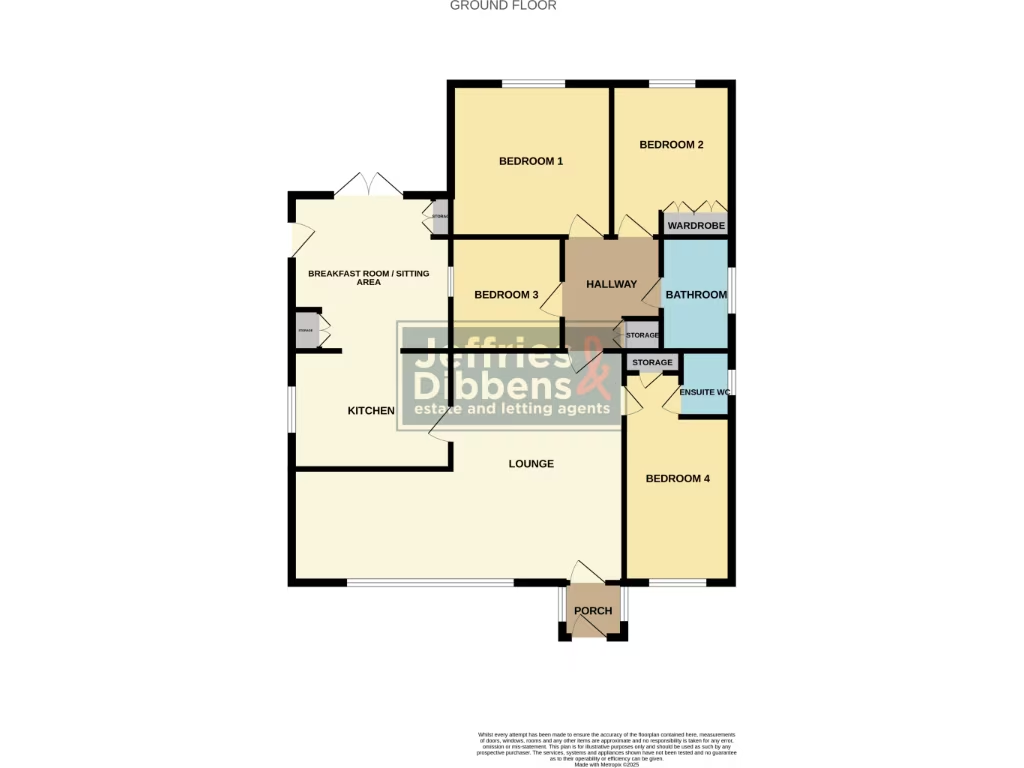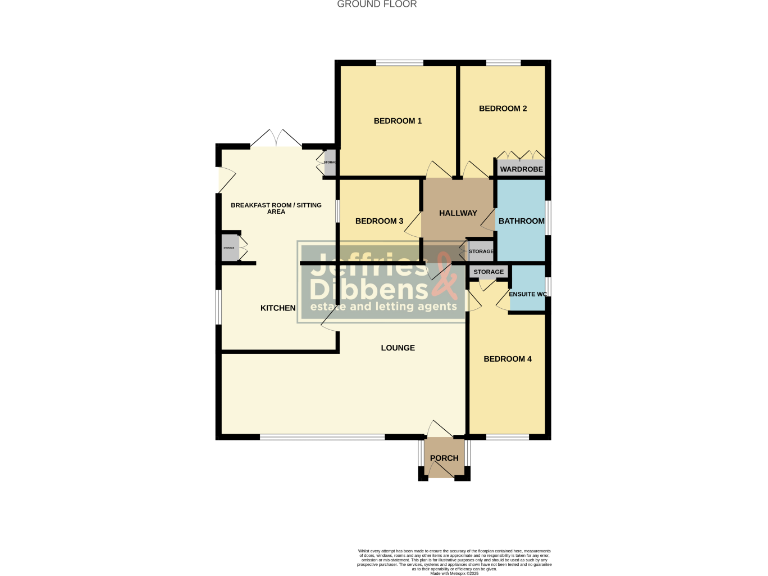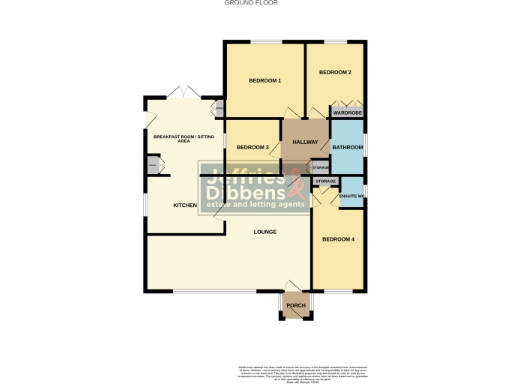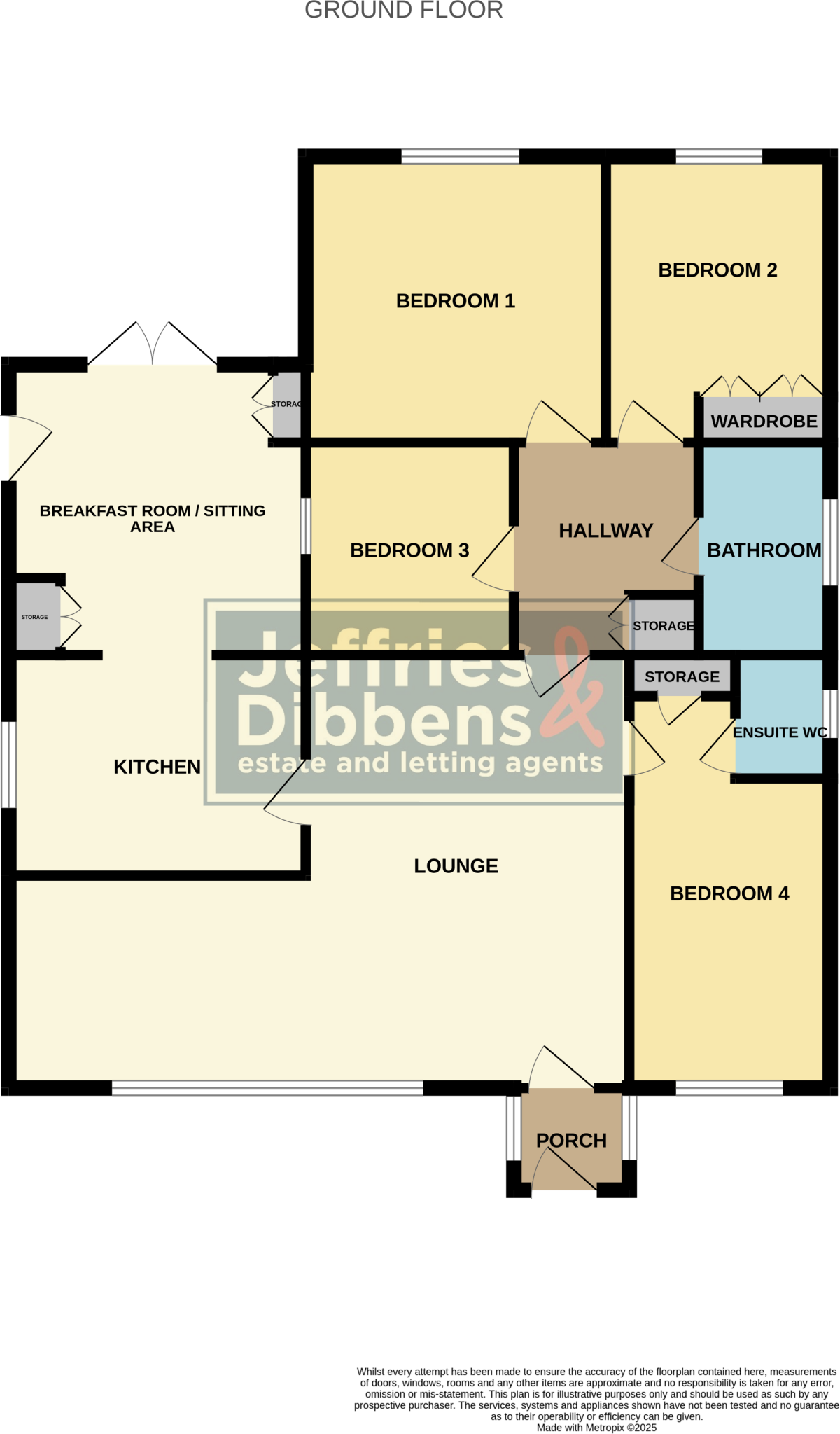Summary - 33 LONGMYND DRIVE FAREHAM PO14 1SH
4 bed 1 bath Detached Bungalow
Single-level living with corner-plot potential and low-maintenance garden.
Four good-size bedrooms with one ensuite WC
Single-storey living ideal for mobility and downsizing
Large corner plot with scope to extend (STPP)
Off-street parking for at least two vehicles
Low-maintenance rear garden, manageable outdoor upkeep
Solar panels installed — currently on a lease (buyer to check terms)
Single family bathroom only; potential for more facilities with extension
Built 1967–75; may require modernisation and checks on glazing/heating
Set on a corner plot in a quiet Fareham suburb, this four-bedroom detached bungalow offers comfortable single-level living with scope to adapt. The lounge/diner is generous and the separate breakfast room provides flexible day-to-day space. A low-maintenance rear garden and off-street parking add practical appeal for downsizers or those seeking simpler outdoor upkeep.
The property benefits from mains gas central heating, double glazing and rooftop solar panels that reduce running costs. Important note: the seller has informed us the solar panels are on a lease — buyers should confirm terms and any ongoing costs before proceeding. The home is freehold and sits in a very low-crime, affluent neighbourhood with excellent mobile signal and fast broadband.
Accommodation includes four good-sized bedrooms, one ensuite WC, and a single family bathroom. Constructed in the late 1960s–1970s, the bungalow is solidly built with filled cavity walls but presents as a mid‑century home that may suit buyers looking to refresh or upgrade finishes. The house measures around 995 sq ft, so room sizes are comfortable rather than expansive.
A key attraction is the corner plot with scope to extend subject to planning (STPP) or to reconfigure the drive for additional parking. Downsizers will appreciate the practical single-storey layout and manageable garden; buyers seeking a turnkey, modern finish should budget for updating and to check the dates and condition of glazing and heating installations.
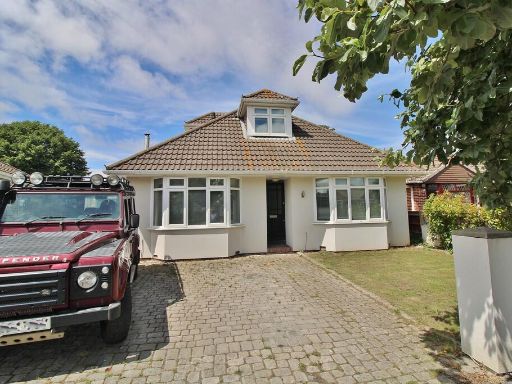 4 bedroom detached bungalow for sale in Coombe Farm Avenue, Fareham, PO16 — £550,000 • 4 bed • 4 bath • 1220 ft²
4 bedroom detached bungalow for sale in Coombe Farm Avenue, Fareham, PO16 — £550,000 • 4 bed • 4 bath • 1220 ft²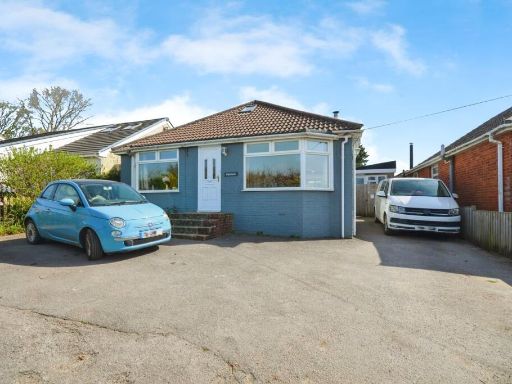 3 bedroom detached bungalow for sale in Wickham Road, Fareham, PO17 — £450,000 • 3 bed • 3 bath • 1592 ft²
3 bedroom detached bungalow for sale in Wickham Road, Fareham, PO17 — £450,000 • 3 bed • 3 bath • 1592 ft²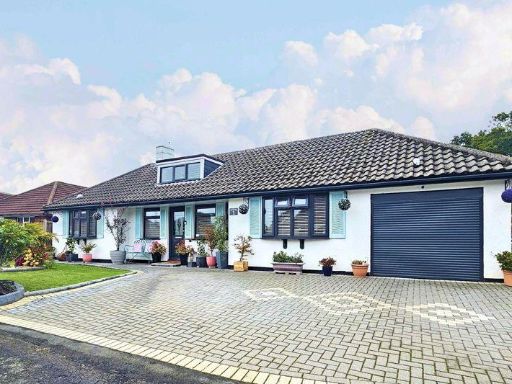 2 bedroom detached bungalow for sale in Place House Close, Fareham, PO15 — £435,000 • 2 bed • 1 bath • 765 ft²
2 bedroom detached bungalow for sale in Place House Close, Fareham, PO15 — £435,000 • 2 bed • 1 bath • 765 ft²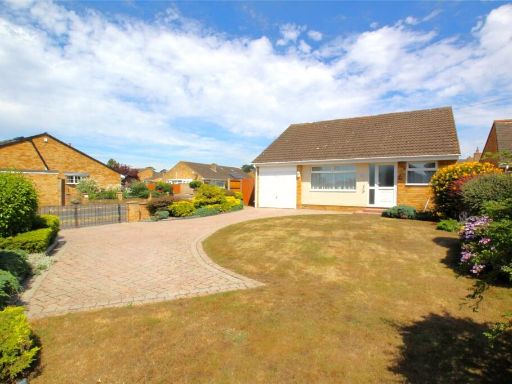 3 bedroom bungalow for sale in Malvern Avenue, Fareham, Hampshire, PO14 — £375,000 • 3 bed • 1 bath • 1047 ft²
3 bedroom bungalow for sale in Malvern Avenue, Fareham, Hampshire, PO14 — £375,000 • 3 bed • 1 bath • 1047 ft²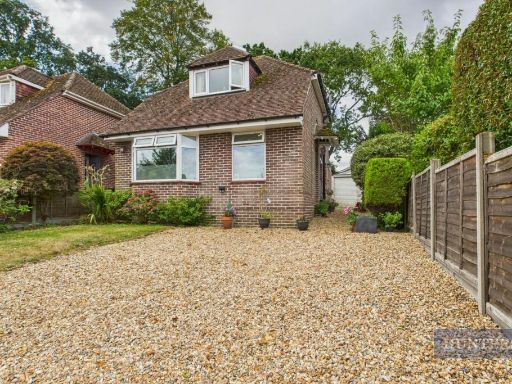 4 bedroom bungalow for sale in Southmead Road, Fareham, PO15 — £475,000 • 4 bed • 3 bath • 1212 ft²
4 bedroom bungalow for sale in Southmead Road, Fareham, PO15 — £475,000 • 4 bed • 3 bath • 1212 ft²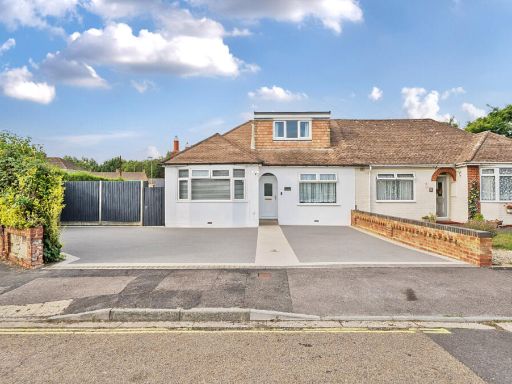 4 bedroom bungalow for sale in Northfield Avenue, Fareham, Hampshire, PO14 — £400,000 • 4 bed • 1 bath • 1276 ft²
4 bedroom bungalow for sale in Northfield Avenue, Fareham, Hampshire, PO14 — £400,000 • 4 bed • 1 bath • 1276 ft²