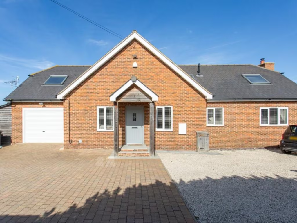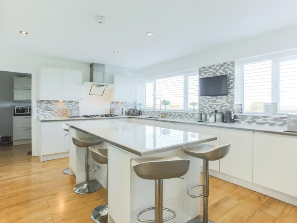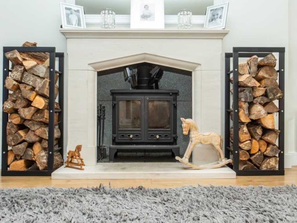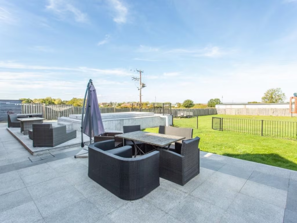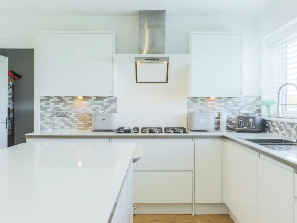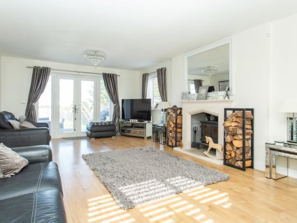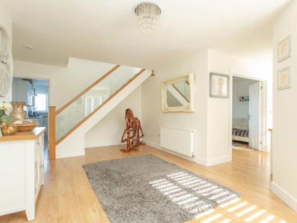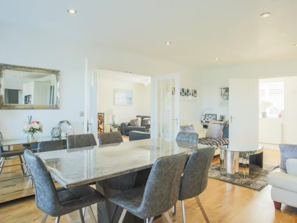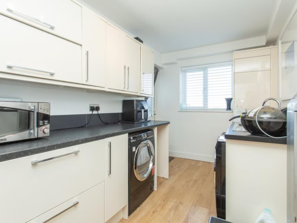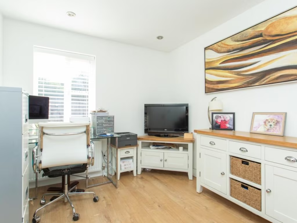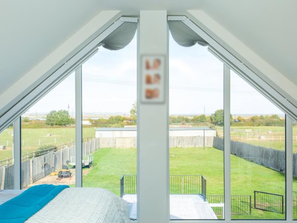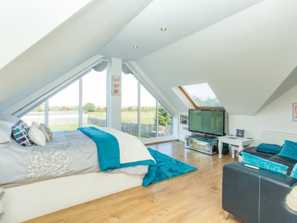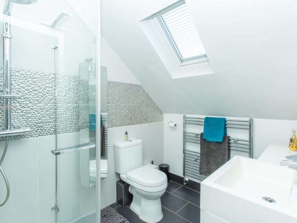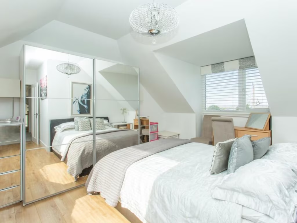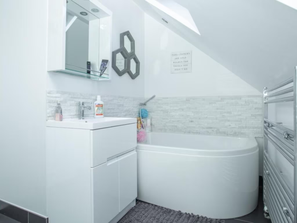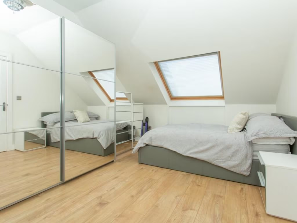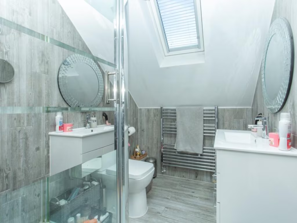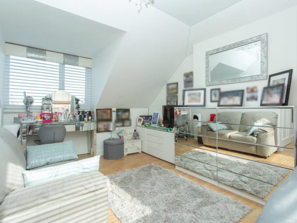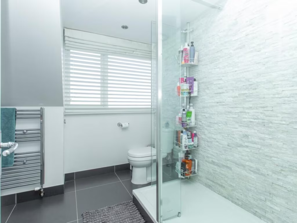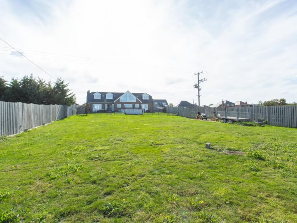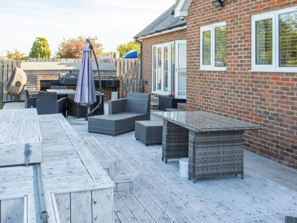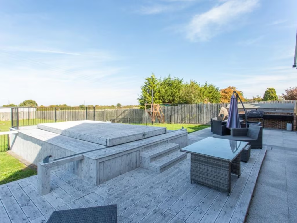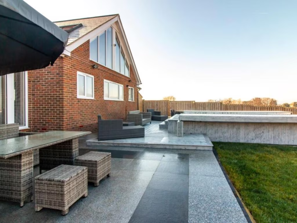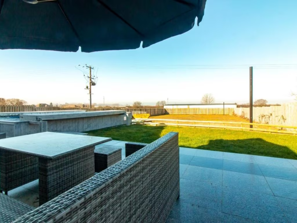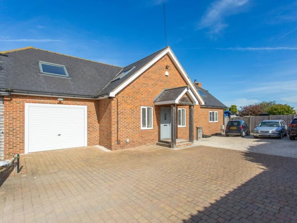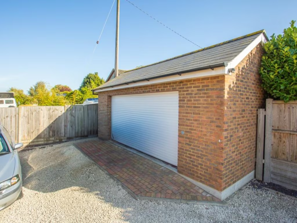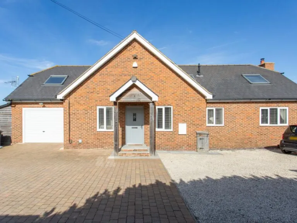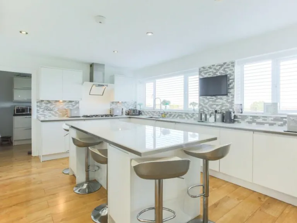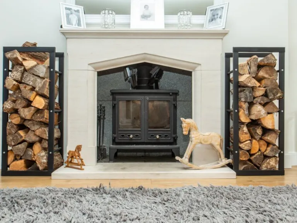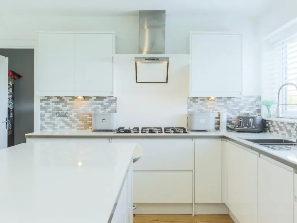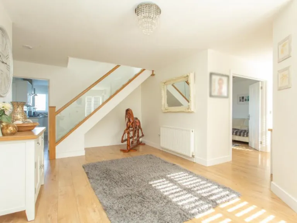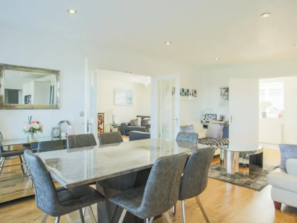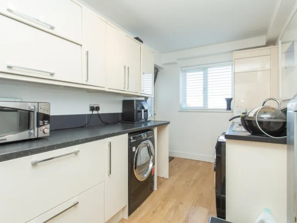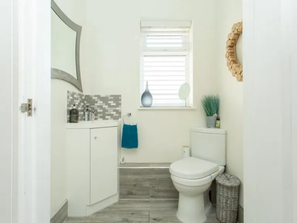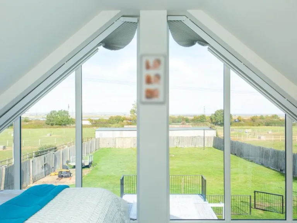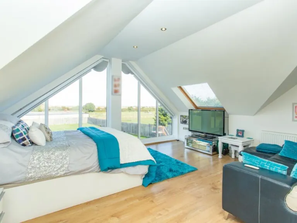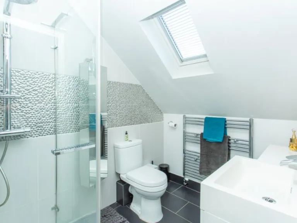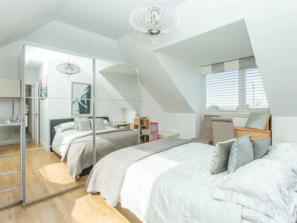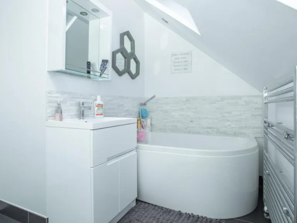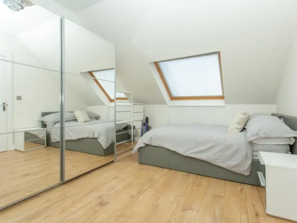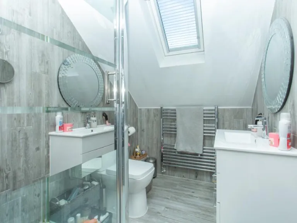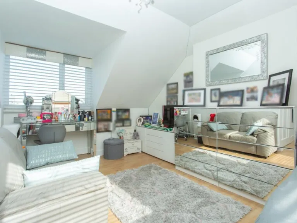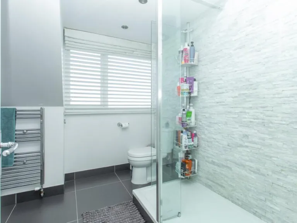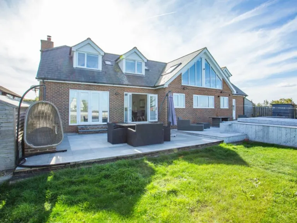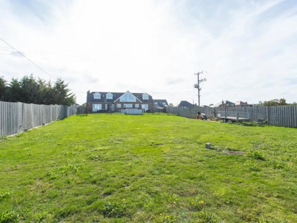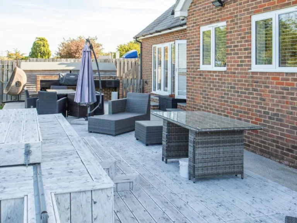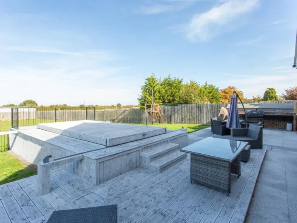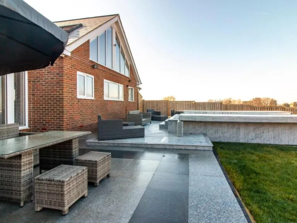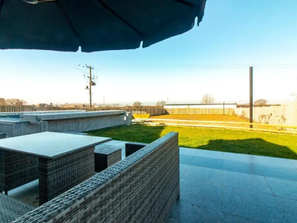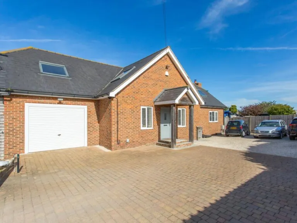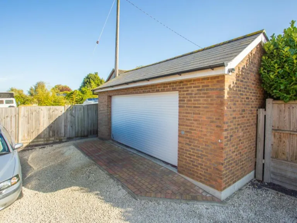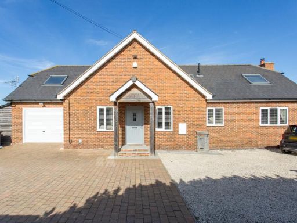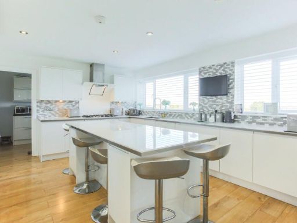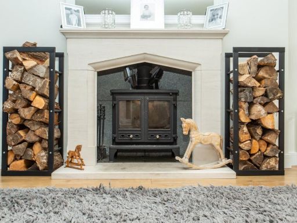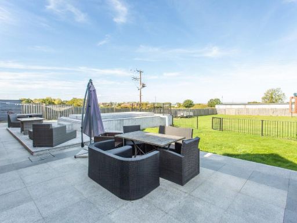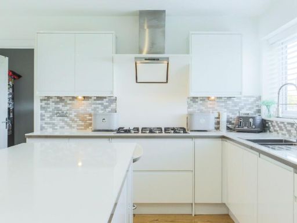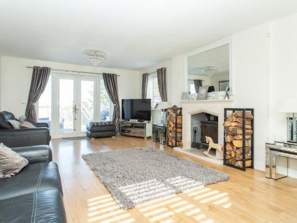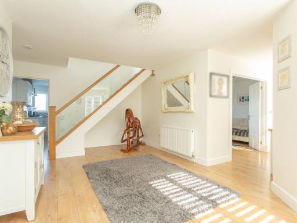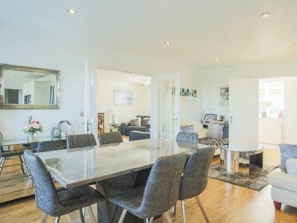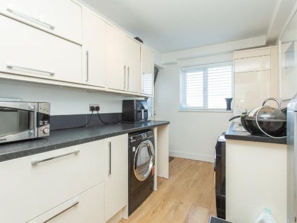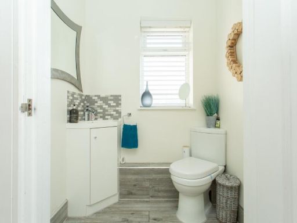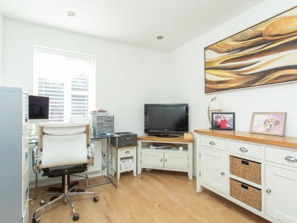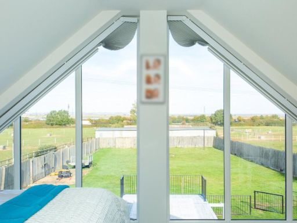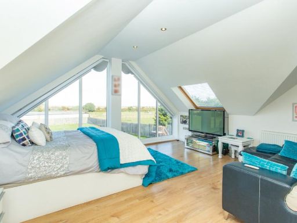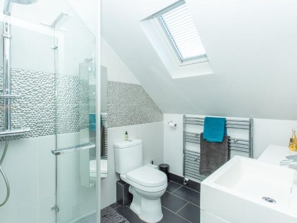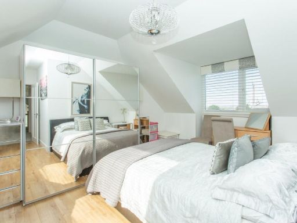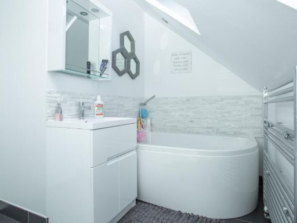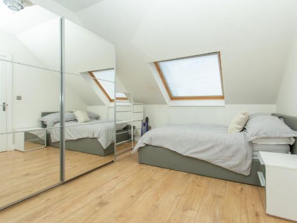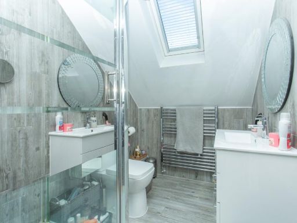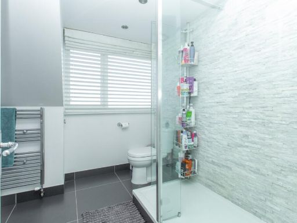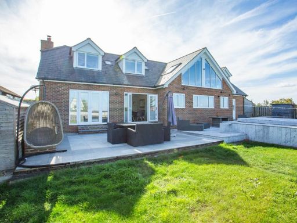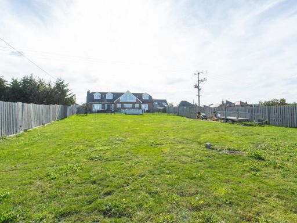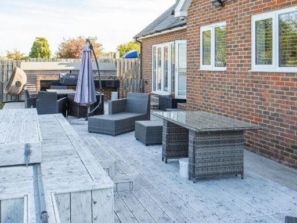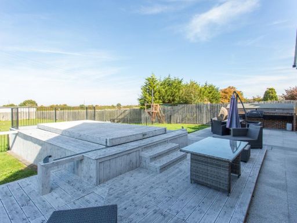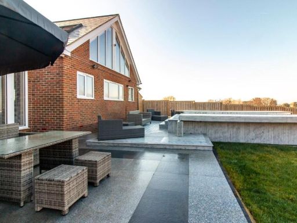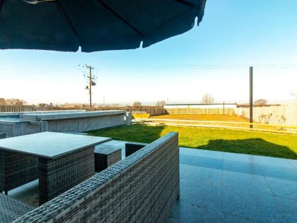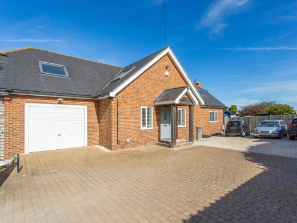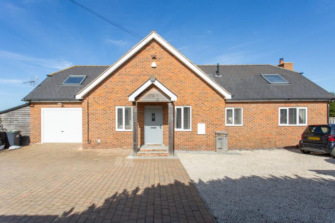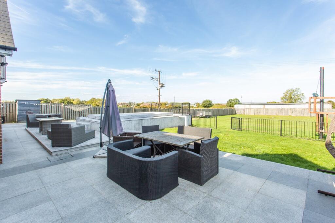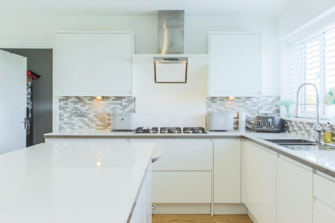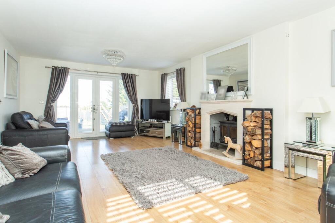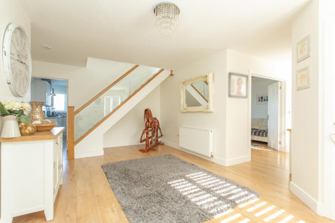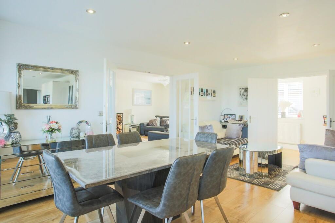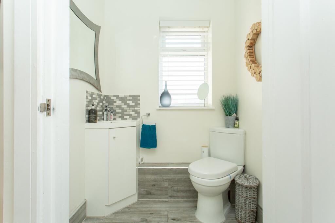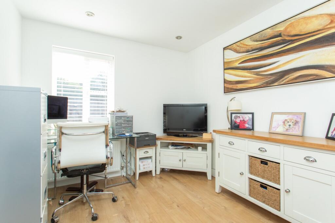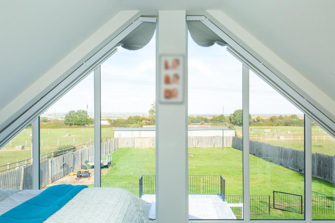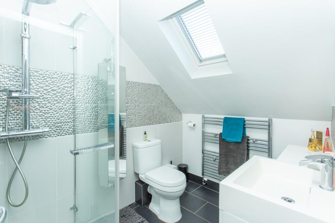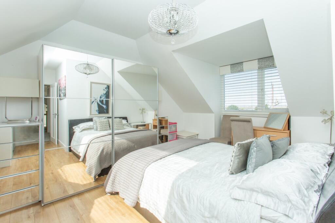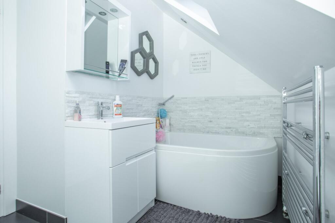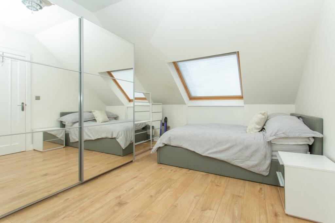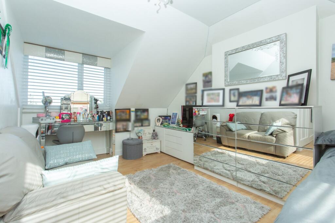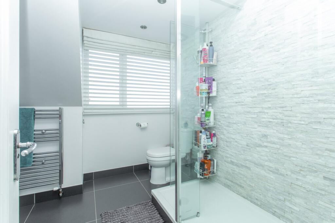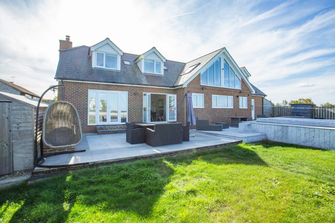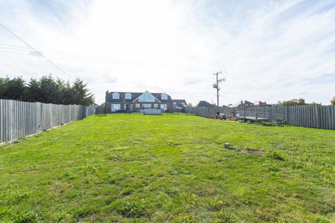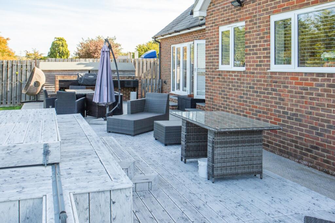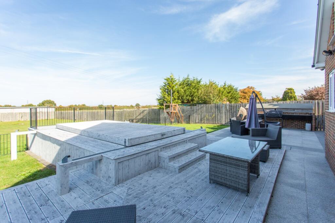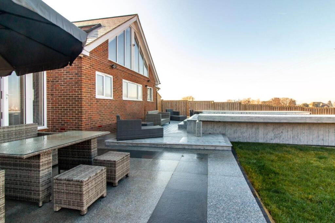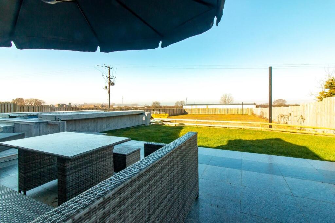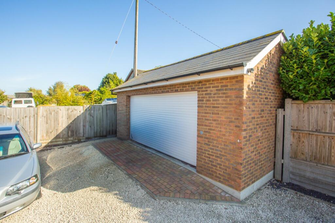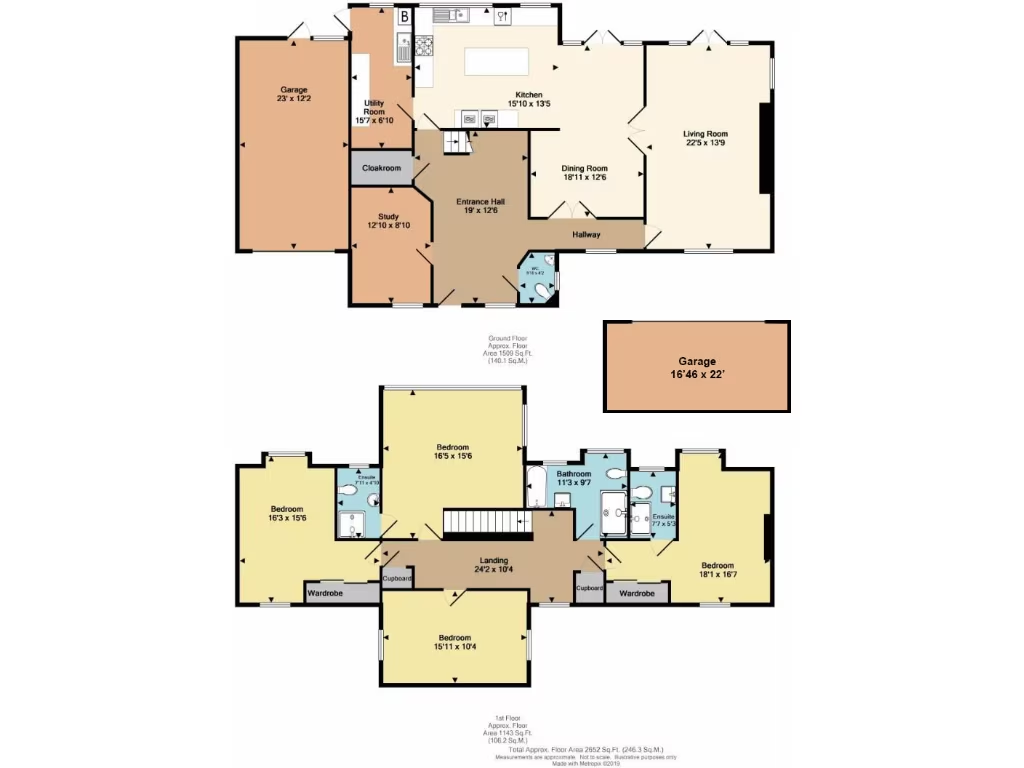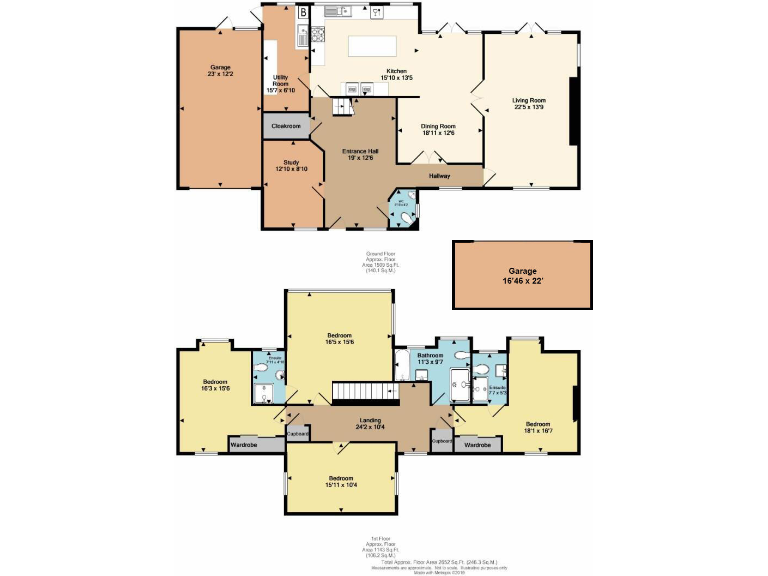Summary - 186 Dargate Road, Yorkletts CT5 3AH
4 bed 3 bath Detached
Large plot, modern interiors and excellent transport links for family living.
Four double bedrooms, two with en suites
Approx 0.45 acre rear plot with deck and patio
Large garden includes a swim spa (requires upkeep)
Two reception rooms plus home study
Ample off‑street parking and two garages
Garage convertible to annexe subject to permissions
Freehold; mains gas boiler heating; low flood risk
Council tax band described as expensive
This substantial detached house offers generous family living across a large footprint and a very large 0.45 acre plot. Four double bedrooms (two with en‑suites), two reception rooms and a study provide flexible layout for family life, home working or multi‑generational use. The modern kitchen, contemporary fittings and bright rooms create an immediate move‑in feeling.
Outside is a major selling point: an extensive rear garden with decking, large patio, lawn and a swim spa for leisure and entertaining. The wide paved driveway, gravel parking and two garages give exceptional off‑street parking and storage; one garage could be converted to an annexe subject to planning. Fast broadband and excellent mobile signal support home working and connectivity.
Practical considerations are straightforward: the property is freehold, on mains gas with boiler and radiators, and sits in a low flood‑risk area. Local schools rated Good–Outstanding and regular transport links to Canterbury and London make this a sensible family location. The house occupies a generally affluent village setting framed by farmland views and quiet surroundings.
Material drawbacks to note: the swim spa and large outdoor areas will require ongoing maintenance and running costs. Council tax is described as expensive, which increases ongoing ownership costs. The immediate area profile shows an ageing suburban population, which may affect neighbourhood dynamics for some buyers. Any conversion of garages to living accommodation would need planning and building‑regulation approval.
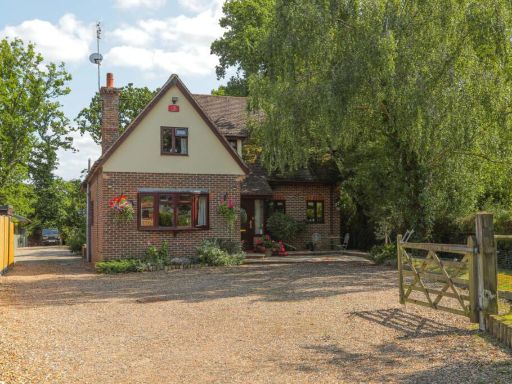 4 bedroom detached house for sale in Dargate Road, Yorkletts, Whitstable, Kent, CT5 — £850,000 • 4 bed • 2 bath • 2329 ft²
4 bedroom detached house for sale in Dargate Road, Yorkletts, Whitstable, Kent, CT5 — £850,000 • 4 bed • 2 bath • 2329 ft²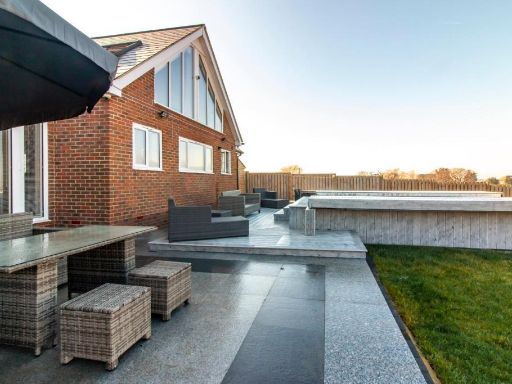 5 bedroom detached house for sale in Dargate Road, Yorkletts, Whitstable, CT5 — £699,995 • 5 bed • 3 bath • 2902 ft²
5 bedroom detached house for sale in Dargate Road, Yorkletts, Whitstable, CT5 — £699,995 • 5 bed • 3 bath • 2902 ft²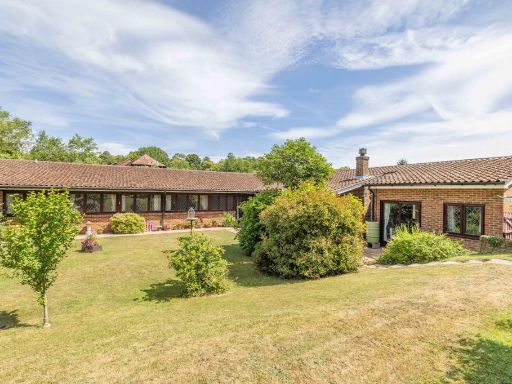 4 bedroom bungalow for sale in Plough Lane, Upper Harbledown, Canterbury, Kent, CT2 — £695,000 • 4 bed • 2 bath • 3055 ft²
4 bedroom bungalow for sale in Plough Lane, Upper Harbledown, Canterbury, Kent, CT2 — £695,000 • 4 bed • 2 bath • 3055 ft²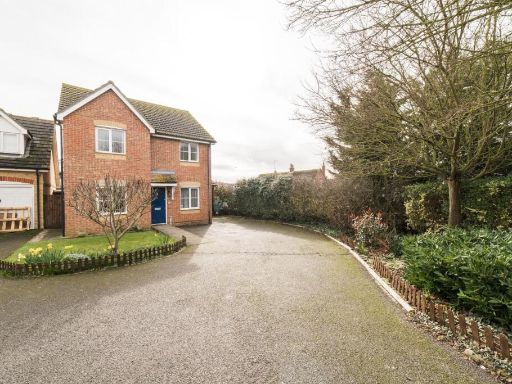 4 bedroom semi-detached house for sale in Ladysmith Grove, Whitstable, CT5 — £425,000 • 4 bed • 2 bath • 1291 ft²
4 bedroom semi-detached house for sale in Ladysmith Grove, Whitstable, CT5 — £425,000 • 4 bed • 2 bath • 1291 ft²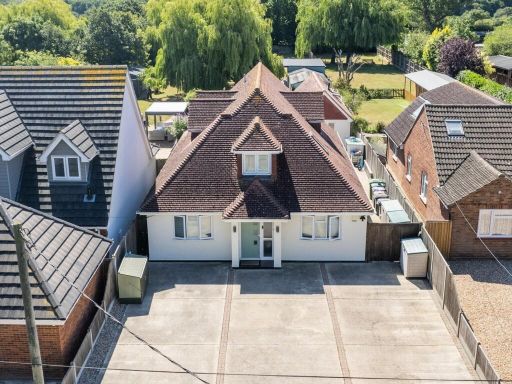 6 bedroom detached house for sale in Ridgeway Road, Herne Bay, Kent, CT6 — £699,000 • 6 bed • 4 bath • 2061 ft²
6 bedroom detached house for sale in Ridgeway Road, Herne Bay, Kent, CT6 — £699,000 • 6 bed • 4 bath • 2061 ft²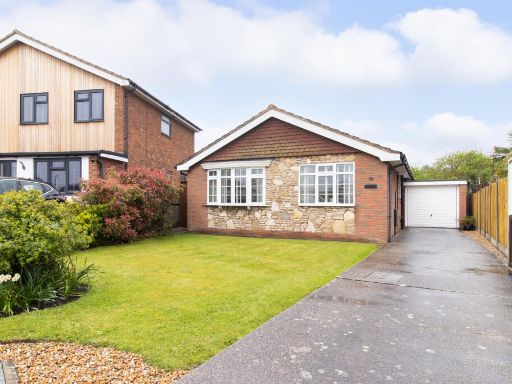 2 bedroom bungalow for sale in Rosemary Gardens, Whitstable, CT5 — £495,000 • 2 bed • 1 bath • 983 ft²
2 bedroom bungalow for sale in Rosemary Gardens, Whitstable, CT5 — £495,000 • 2 bed • 1 bath • 983 ft²