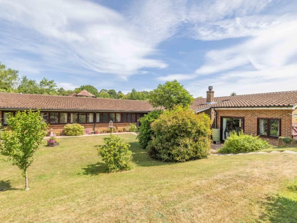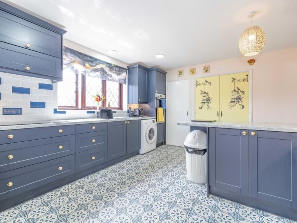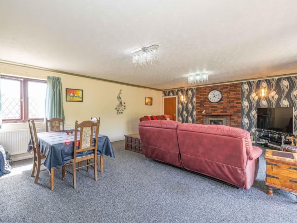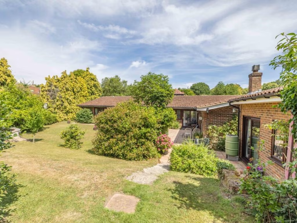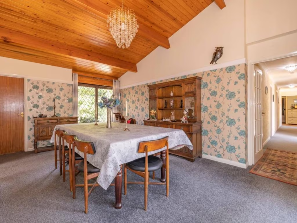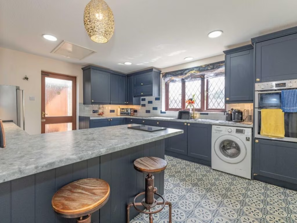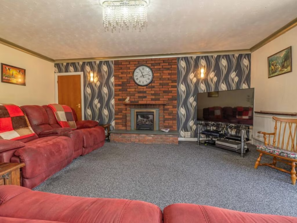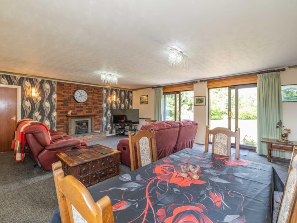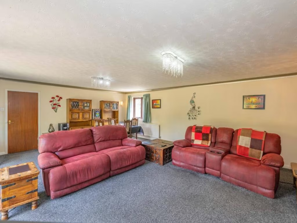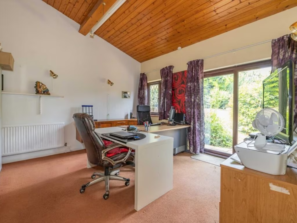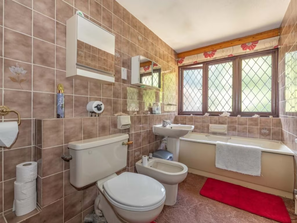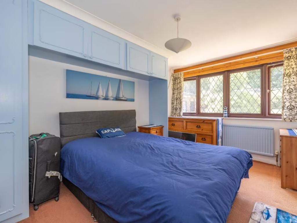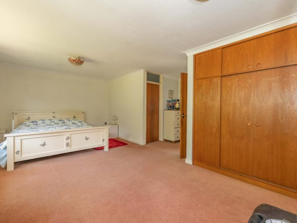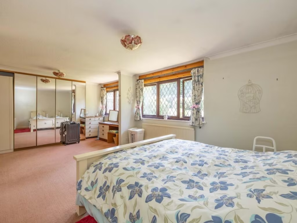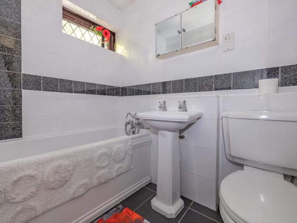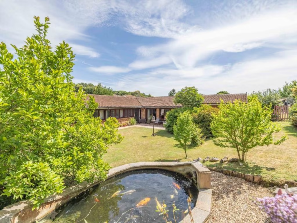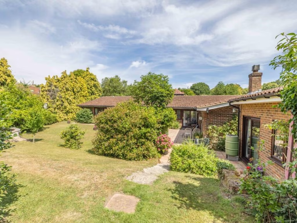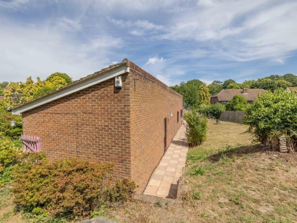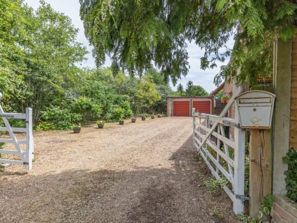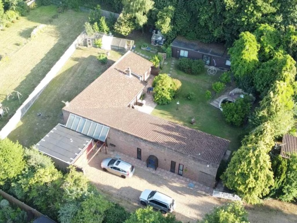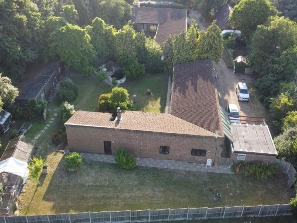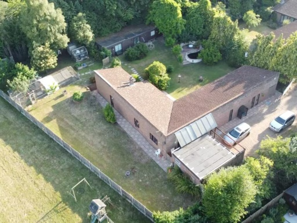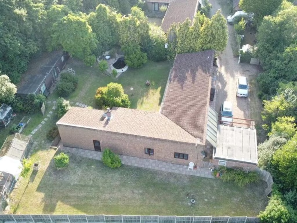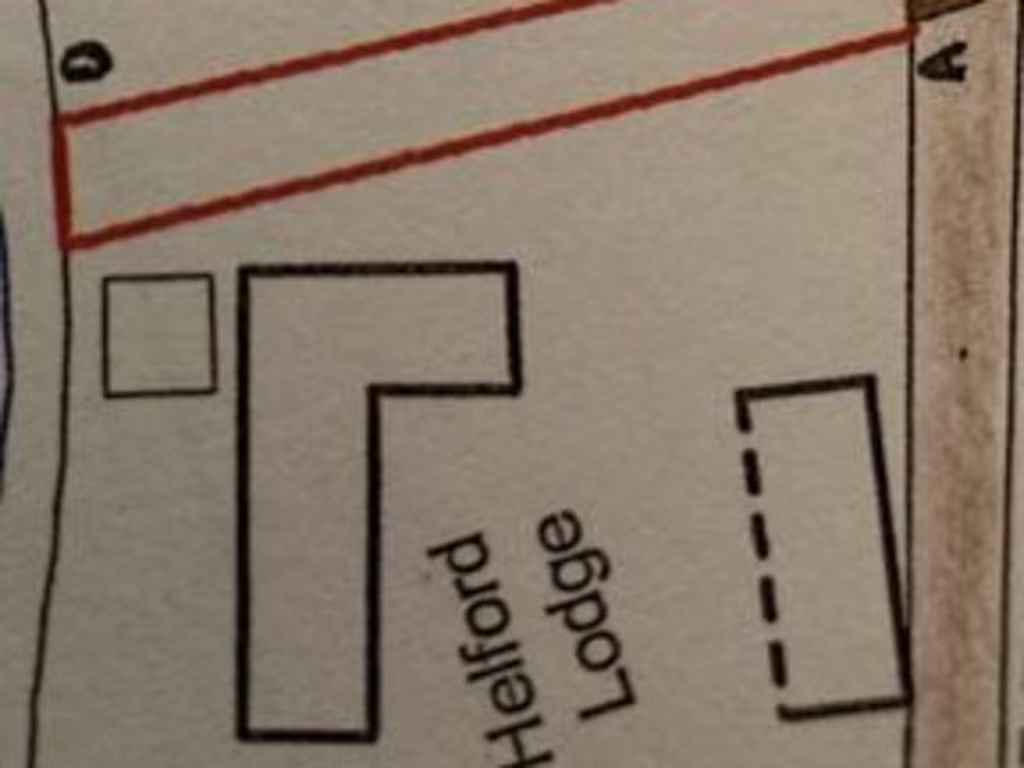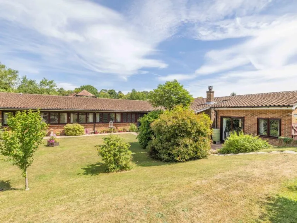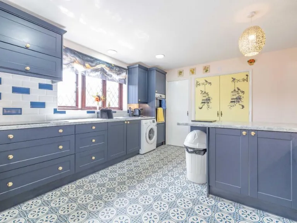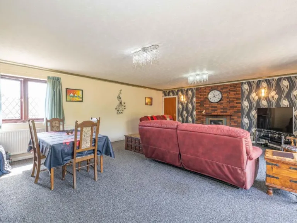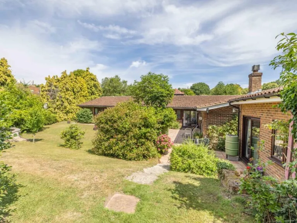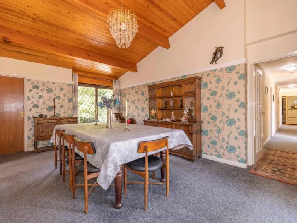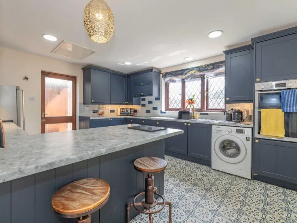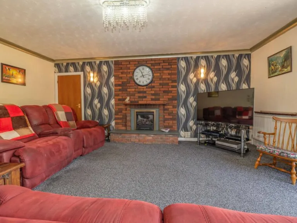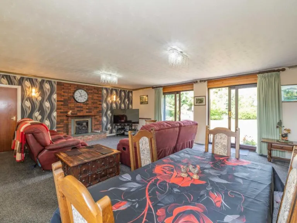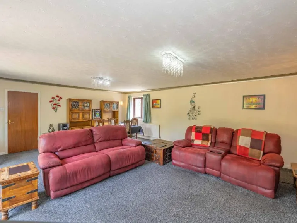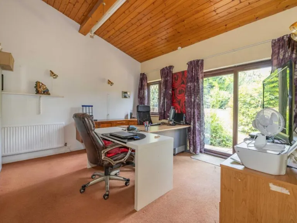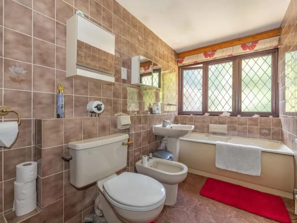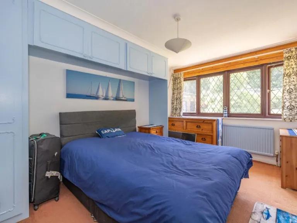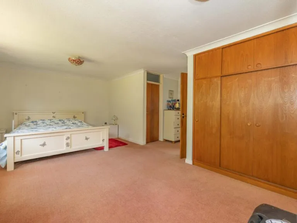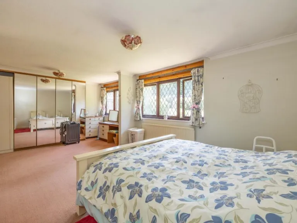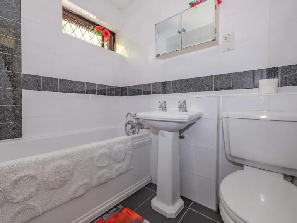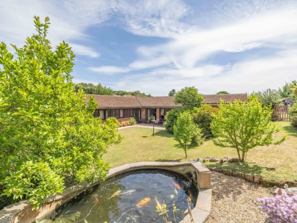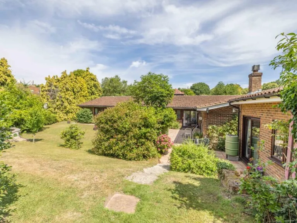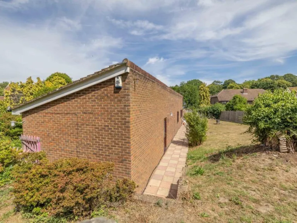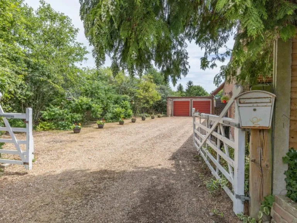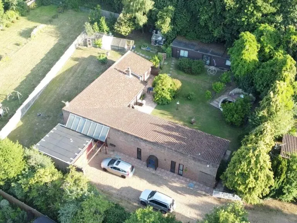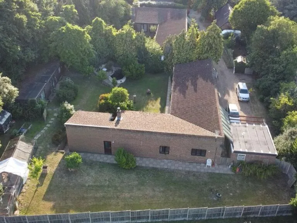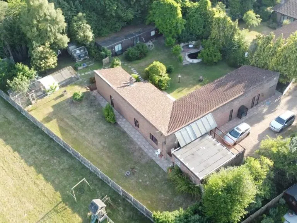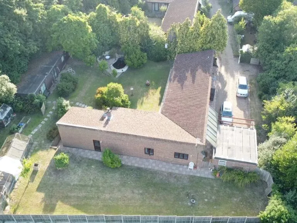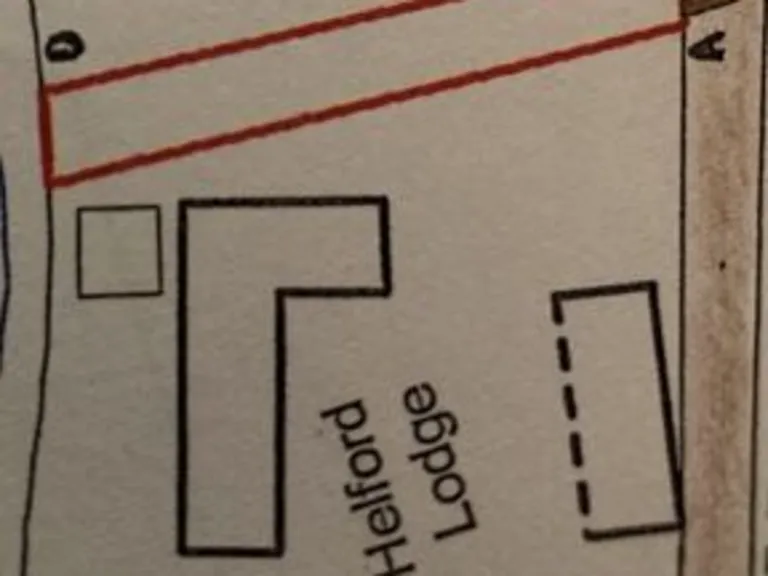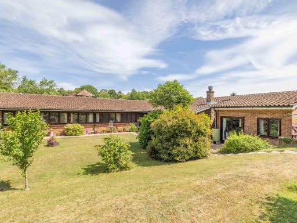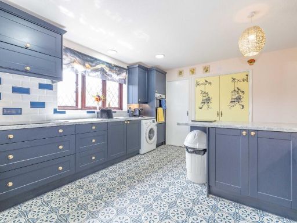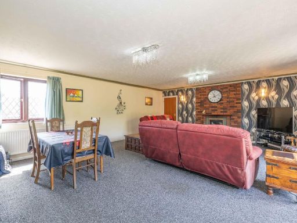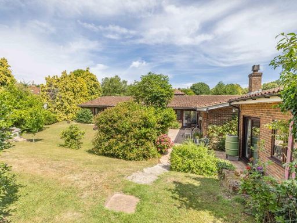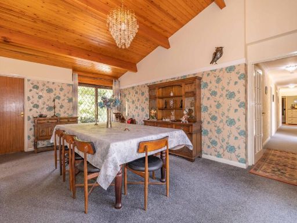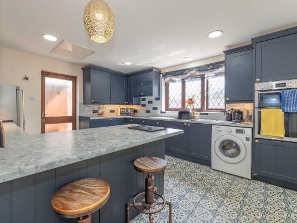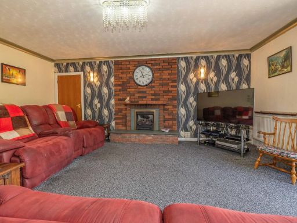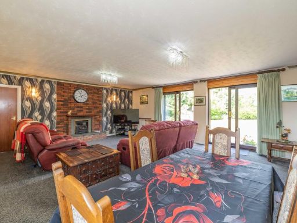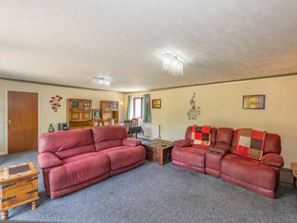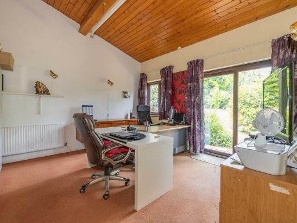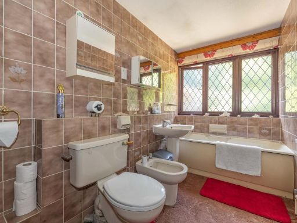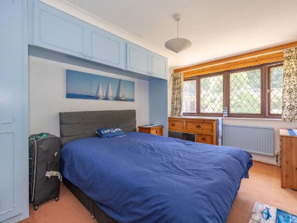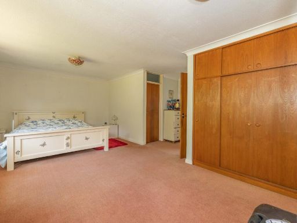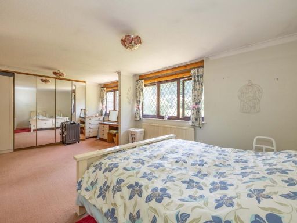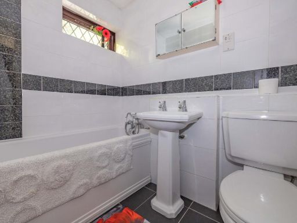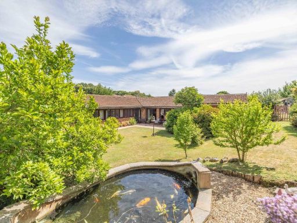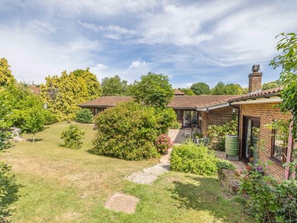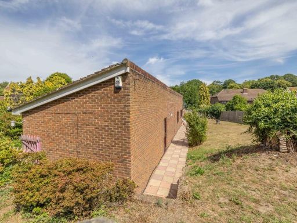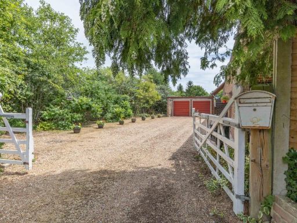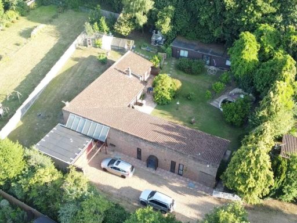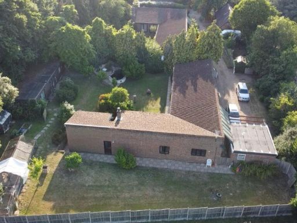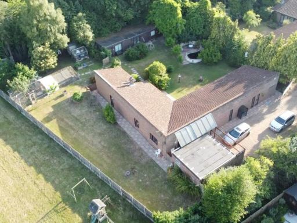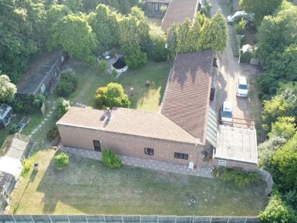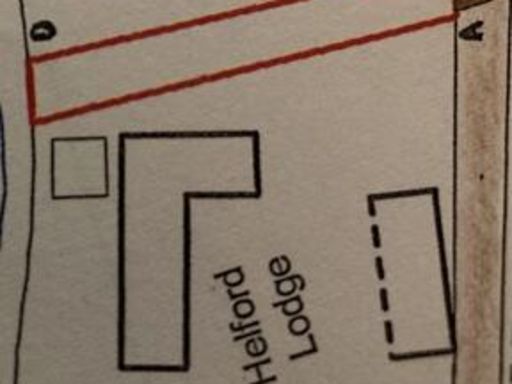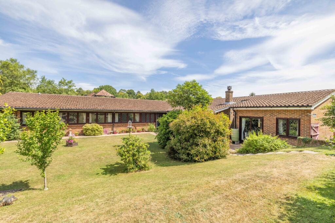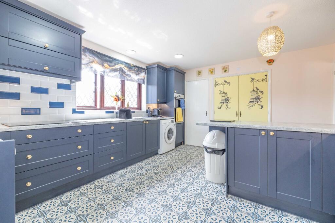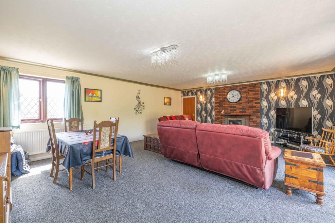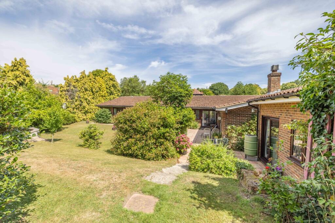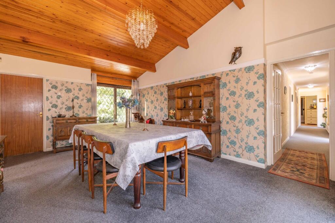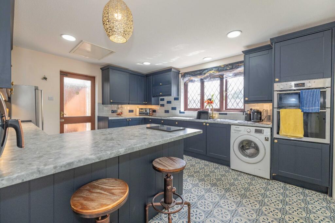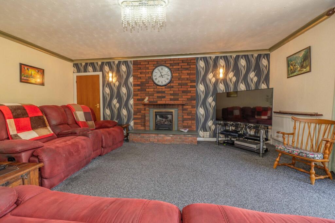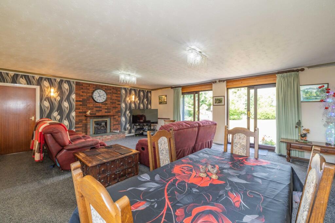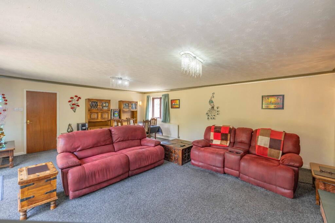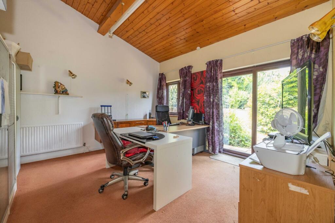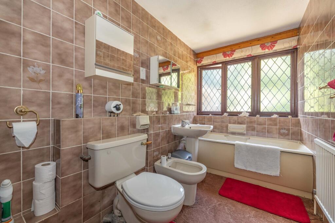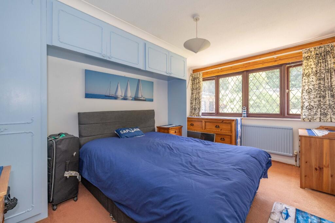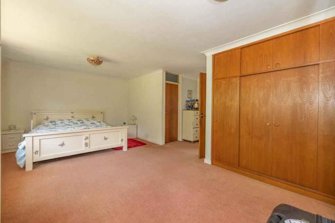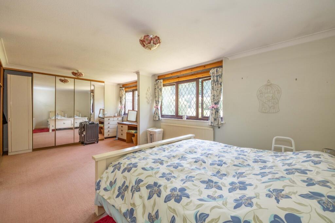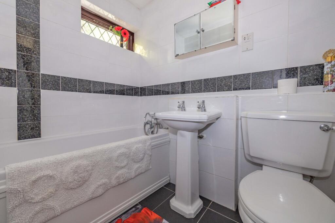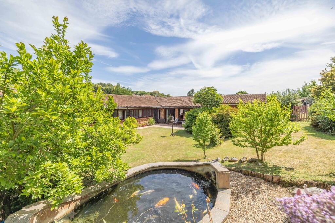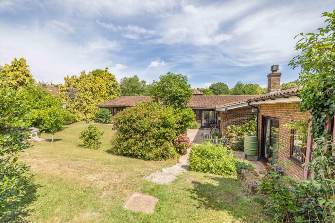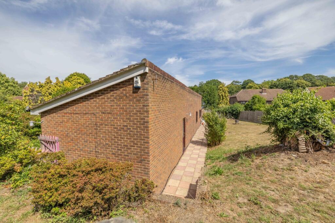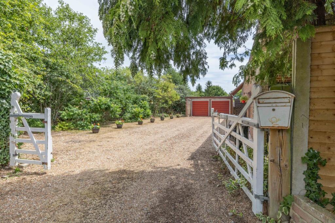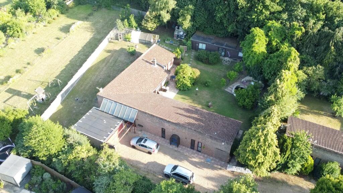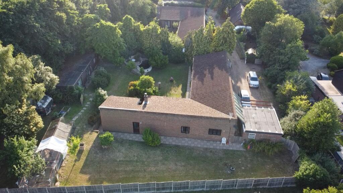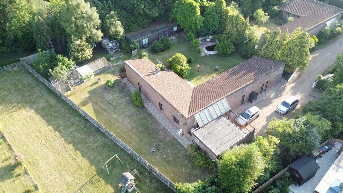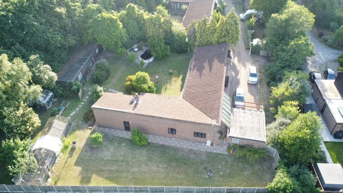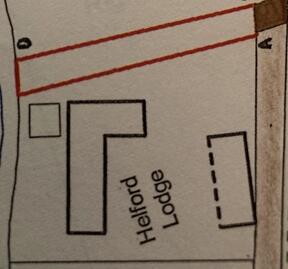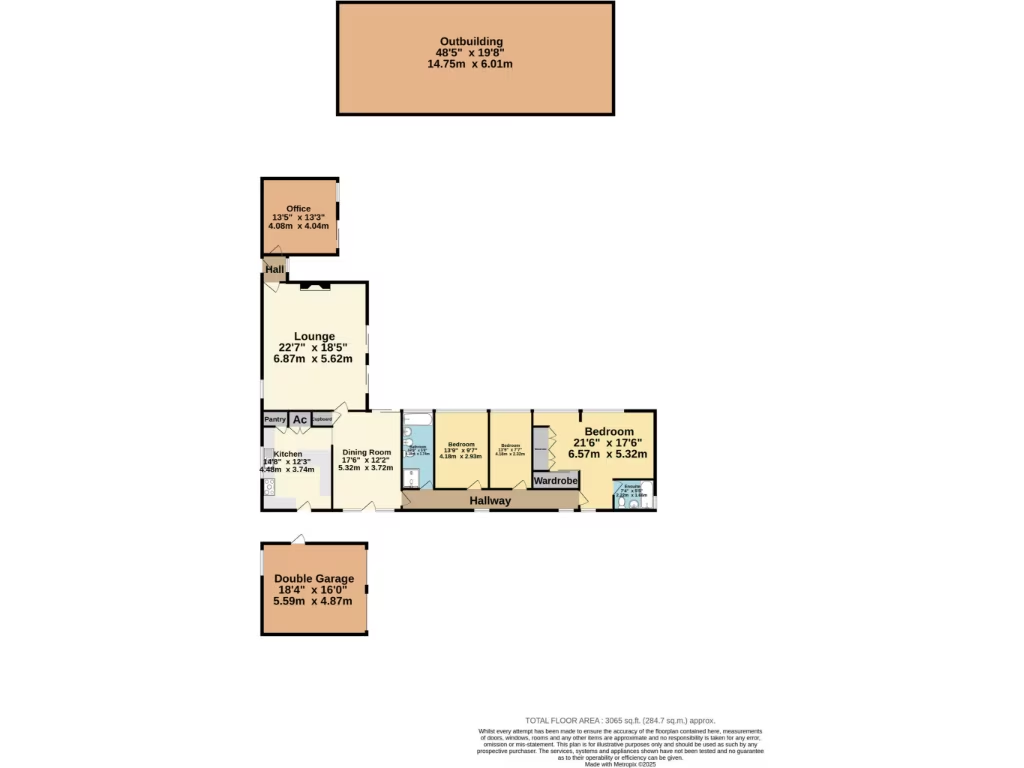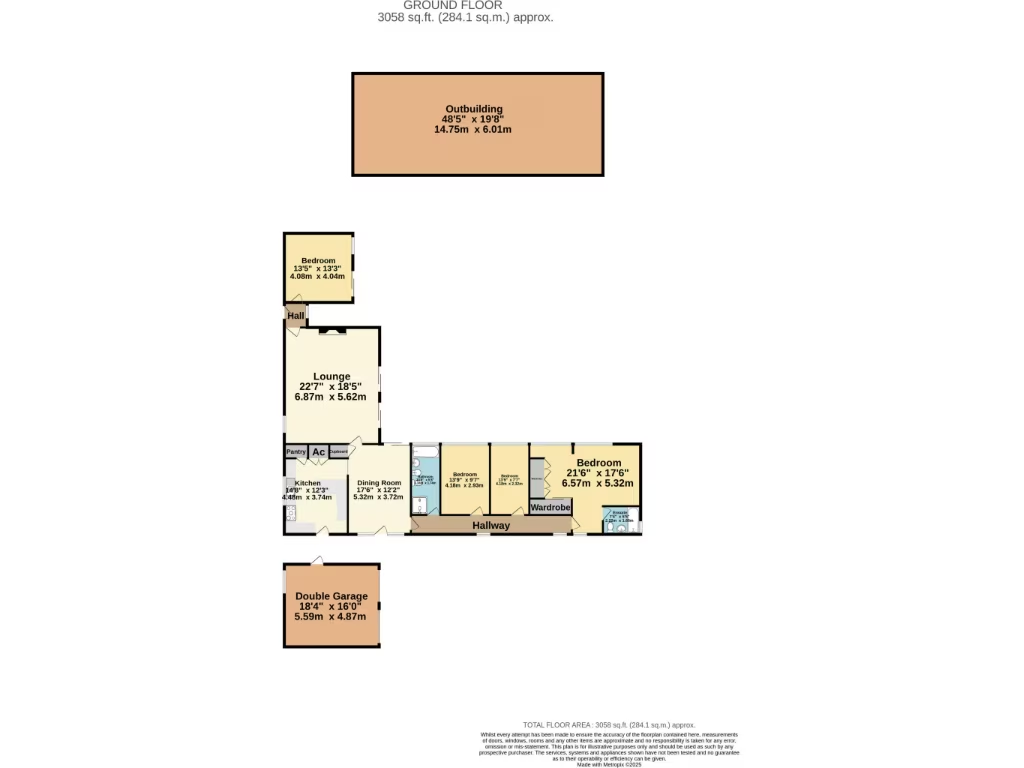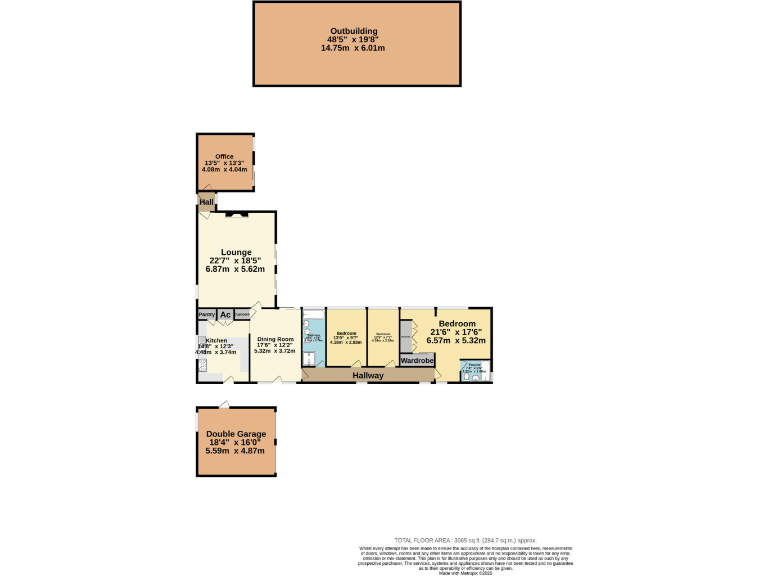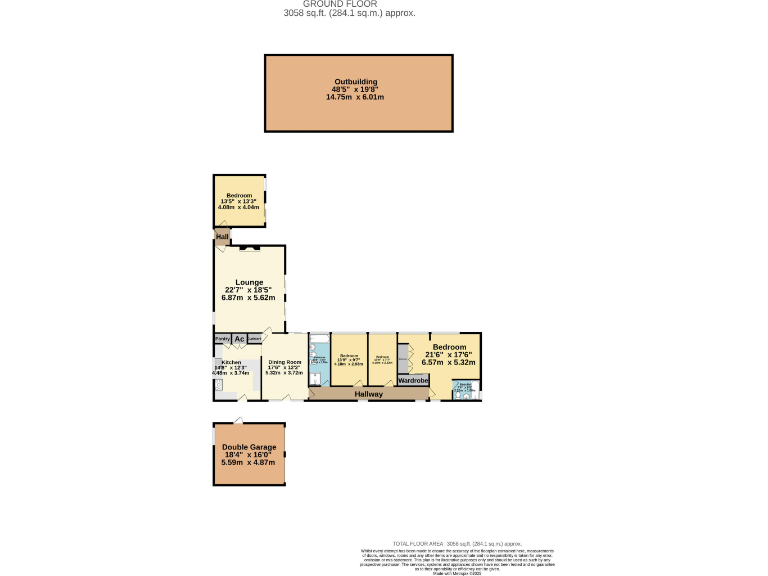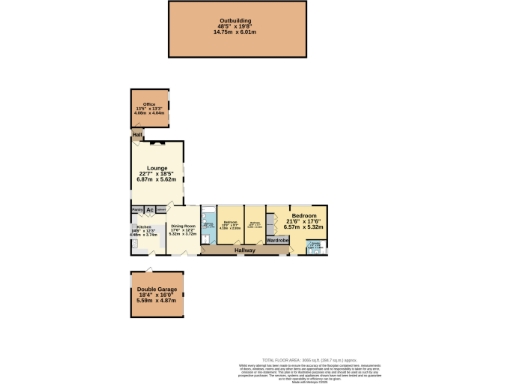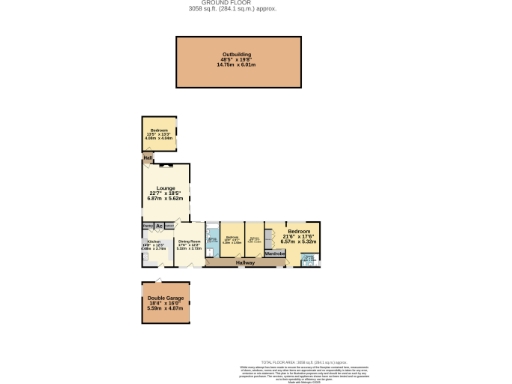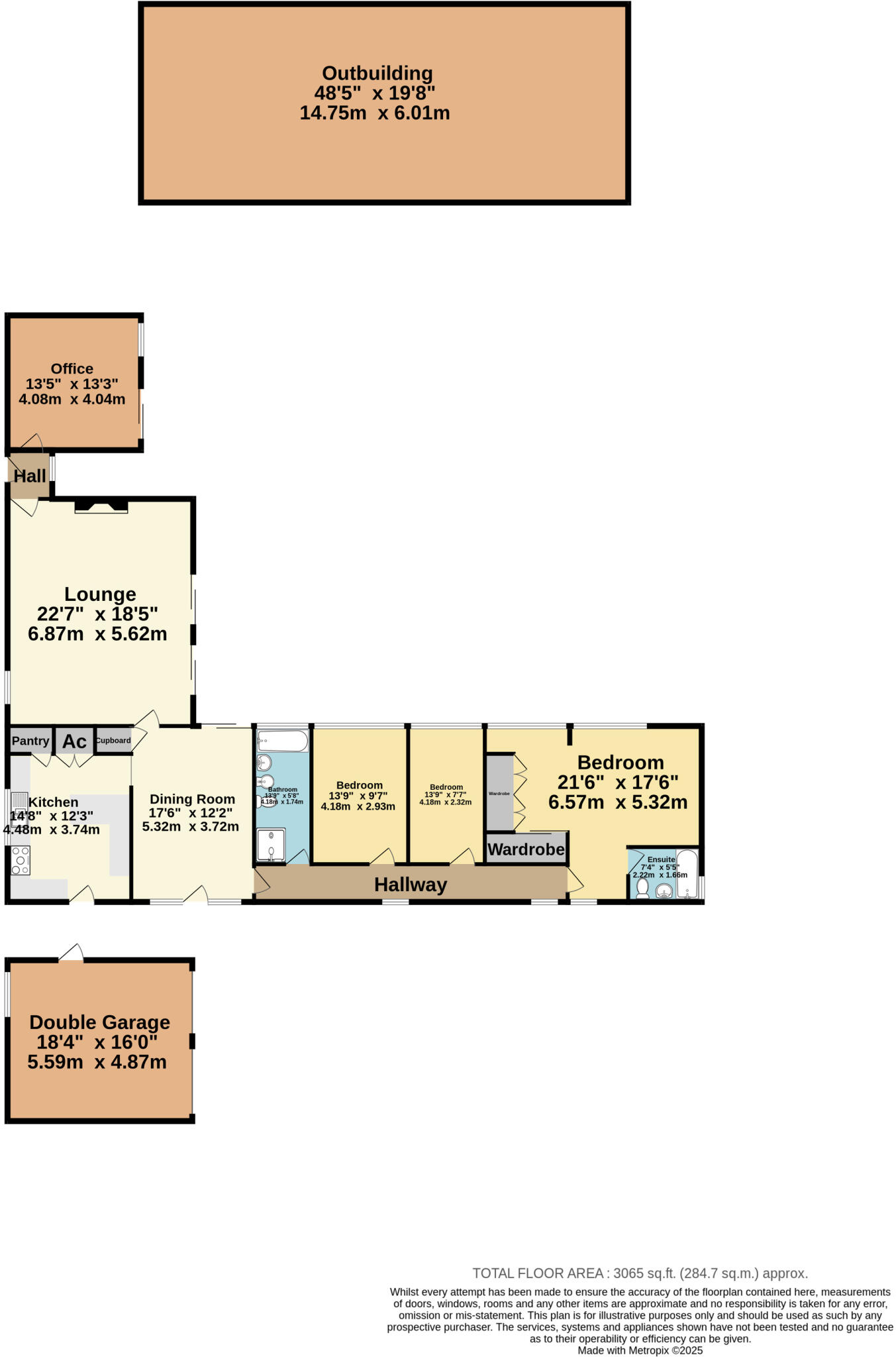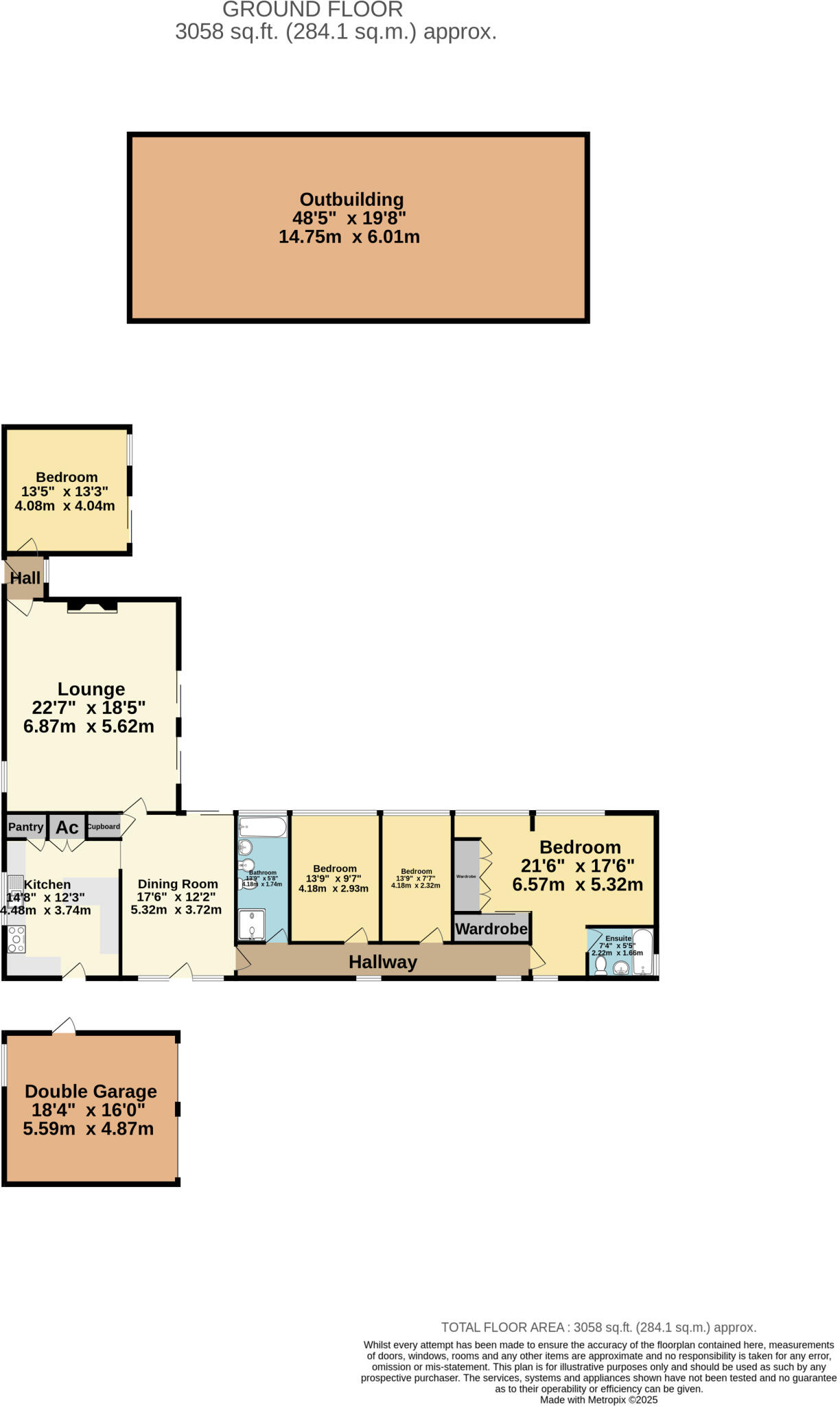Summary - HELFORD LODGE PLOUGH LANE UPPER HARBLEDOWN CANTERBURY CT2 9AR
4 bed 2 bath Bungalow
Large four‑bed single‑storey home with converted barn and extensive private grounds.
Detached single-storey bungalow with four bedrooms and large master en suite
Converted 60ft barn: cinema room, gym and workshop — versatile extra space
Driveway for up to eight cars plus detached double garage and additional track access
Mature, secluded southwest-facing garden with established planting and carp pond
Additional agricultural land held on a separate deed — not included in main title
Very large overall plot (approaching one acre) and spacious internal footprint
Double glazing installed before 2002 and timber-frame with partial insulation
Local broadband speeds slow; council tax level described as expensive
Set well back in a quiet semi-rural cul-de-sac, Helford Lodge is a rare single-storey home offering generous, versatile living across an exceptionally large footprint (circa 3,055 sq ft). The bungalow’s wide reception hall leads to a substantial lounge with a feature fireplace and patio doors that open to a secluded southwest-facing garden. The large master bedroom benefits from a private en suite; a flexible fourth bedroom currently used as a study suits home working or guest use.
Outside, the plot is a major draw: private driveway parking for up to eight cars, a detached double garage, a converted 60ft barn divided into cinema, gym and workshop areas, and a mature garden with established planting and a carp pond. The vendors also hold an additional parcel of agricultural land on a separate deed, offering space for a mini orchard, chickens or further landscaping (note: that land is legally separate).
Practical specifics are straightforward: gas central heating, double glazing (installed before 2002) and timber-frame walls with partial insulation. These features have served well but mean there is potential to improve thermal efficiency and windows if long-term running costs are a priority. Broadband speeds are reported as slow locally and council tax is described as expensive — important considerations for remote working and household budgeting.
This home will suit families or buyers seeking substantial single‑storey accommodation with scope for further personalisation. The size and outbuildings deliver immediate lifestyle amenities and hobby space, while modest energy and connectivity upgrades would enhance comfort and future value.
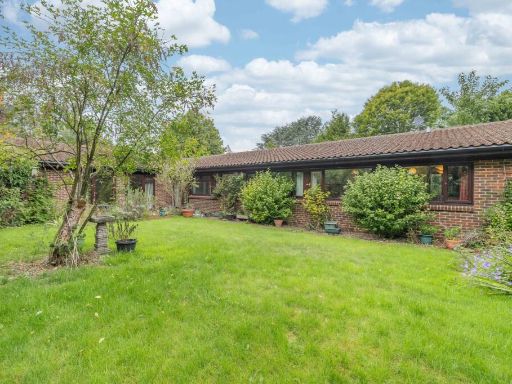 4 bedroom bungalow for sale in Plough Lane, Upper Harbledown, Canterbury, Kent, CT2 — £550,000 • 4 bed • 2 bath • 1909 ft²
4 bedroom bungalow for sale in Plough Lane, Upper Harbledown, Canterbury, Kent, CT2 — £550,000 • 4 bed • 2 bath • 1909 ft²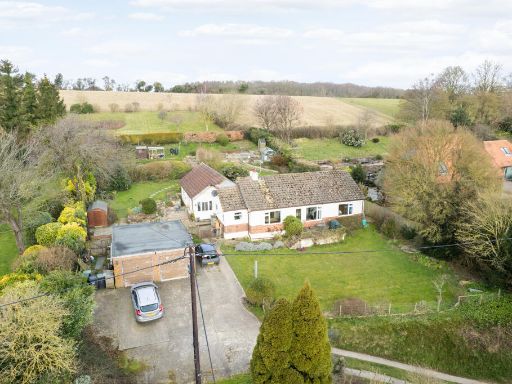 5 bedroom detached house for sale in Marley Lane, Canterbury, CT4 — £600,000 • 5 bed • 2 bath • 2202 ft²
5 bedroom detached house for sale in Marley Lane, Canterbury, CT4 — £600,000 • 5 bed • 2 bath • 2202 ft²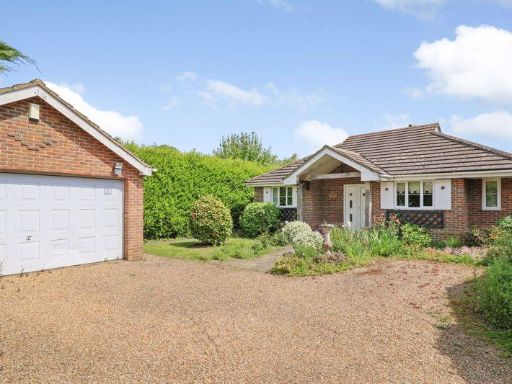 3 bedroom detached bungalow for sale in Puckle Lane, Canterbury, CT1 — £525,000 • 3 bed • 2 bath • 1290 ft²
3 bedroom detached bungalow for sale in Puckle Lane, Canterbury, CT1 — £525,000 • 3 bed • 2 bath • 1290 ft²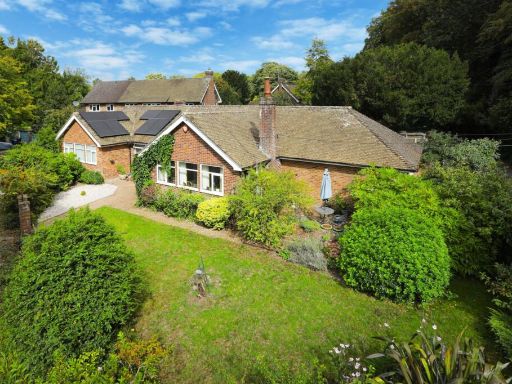 4 bedroom bungalow for sale in Higham Lane, Bridge, Canterbury, Kent, CT4 — £565,000 • 4 bed • 2 bath • 1807 ft²
4 bedroom bungalow for sale in Higham Lane, Bridge, Canterbury, Kent, CT4 — £565,000 • 4 bed • 2 bath • 1807 ft²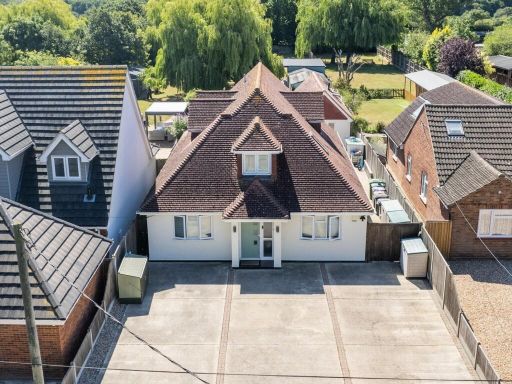 6 bedroom detached house for sale in Ridgeway Road, Herne Bay, Kent, CT6 — £699,000 • 6 bed • 4 bath • 2061 ft²
6 bedroom detached house for sale in Ridgeway Road, Herne Bay, Kent, CT6 — £699,000 • 6 bed • 4 bath • 2061 ft²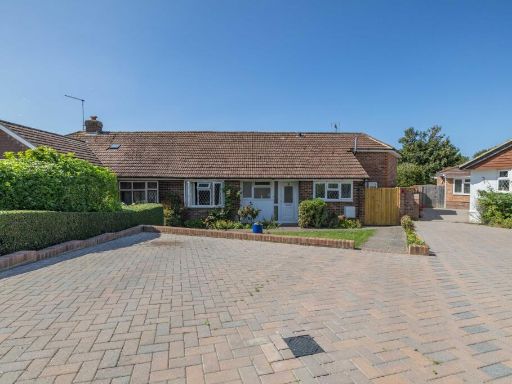 4 bedroom bungalow for sale in St. Lawrence Close, Canterbury, CT1 — £625,000 • 4 bed • 2 bath • 2115 ft²
4 bedroom bungalow for sale in St. Lawrence Close, Canterbury, CT1 — £625,000 • 4 bed • 2 bath • 2115 ft²