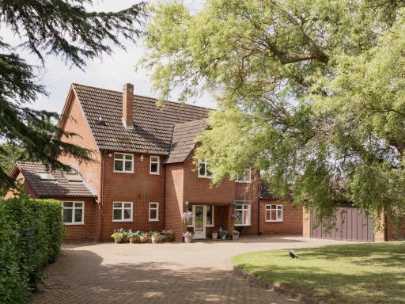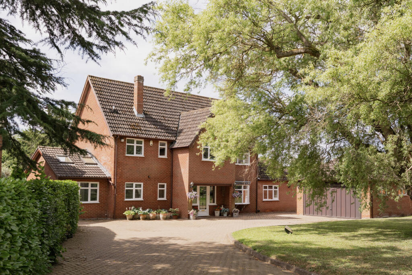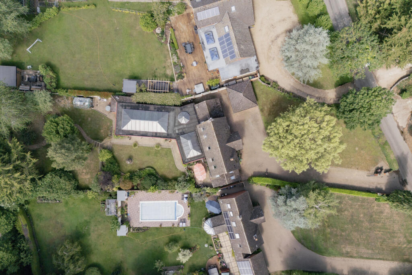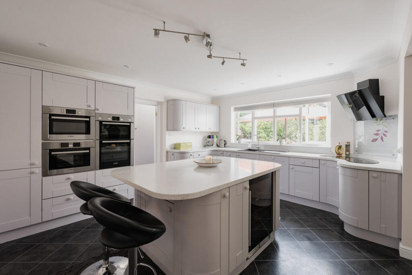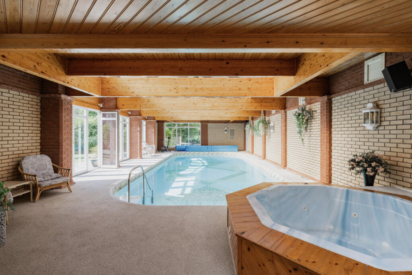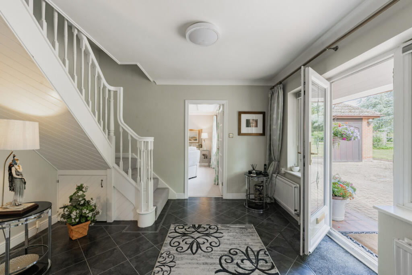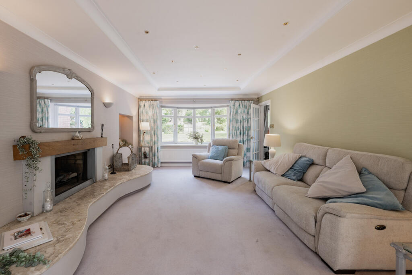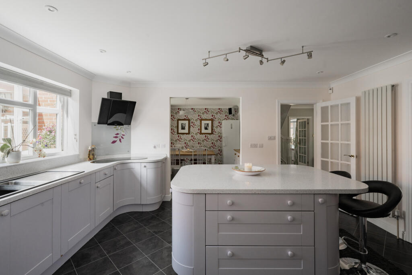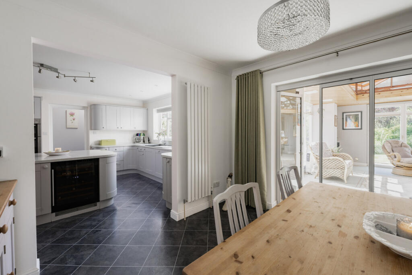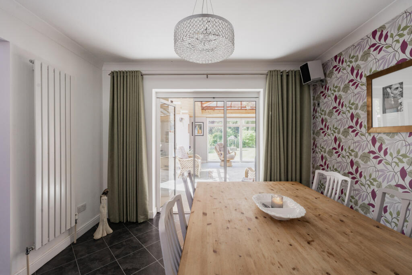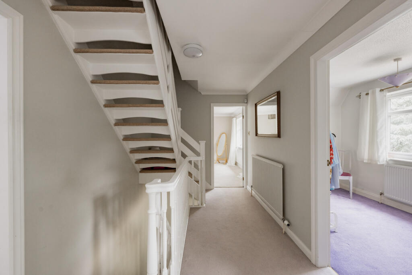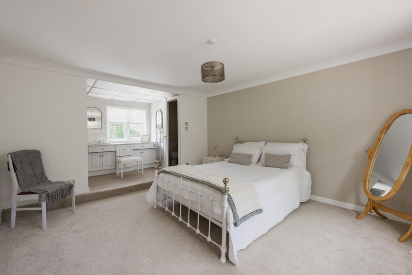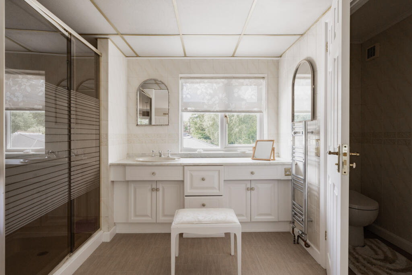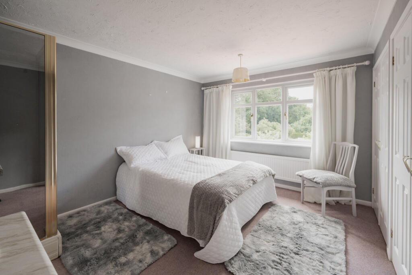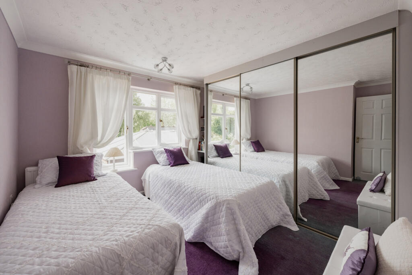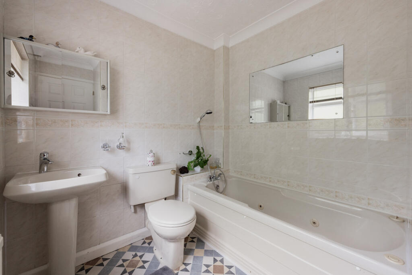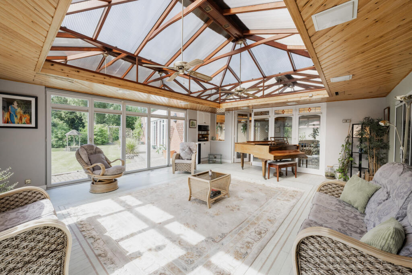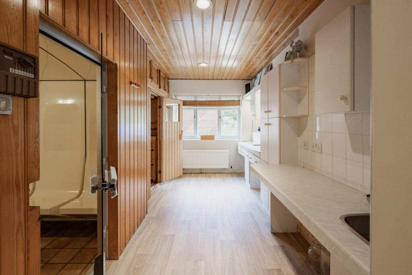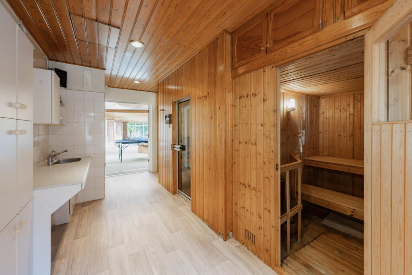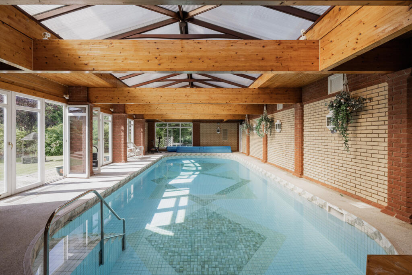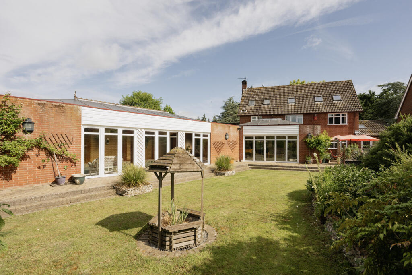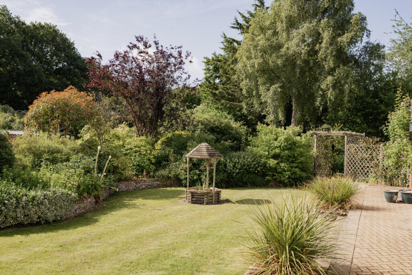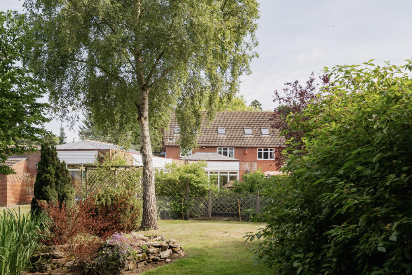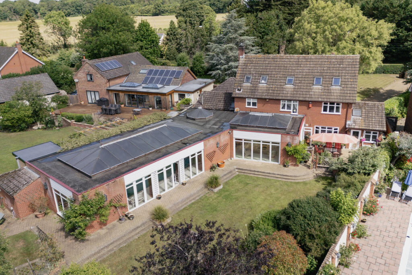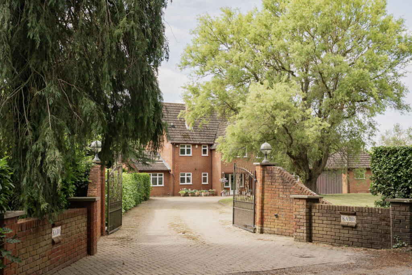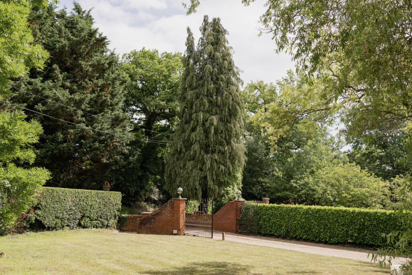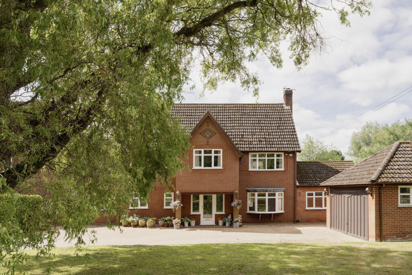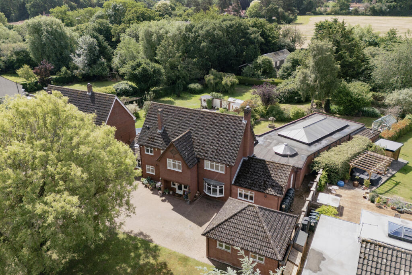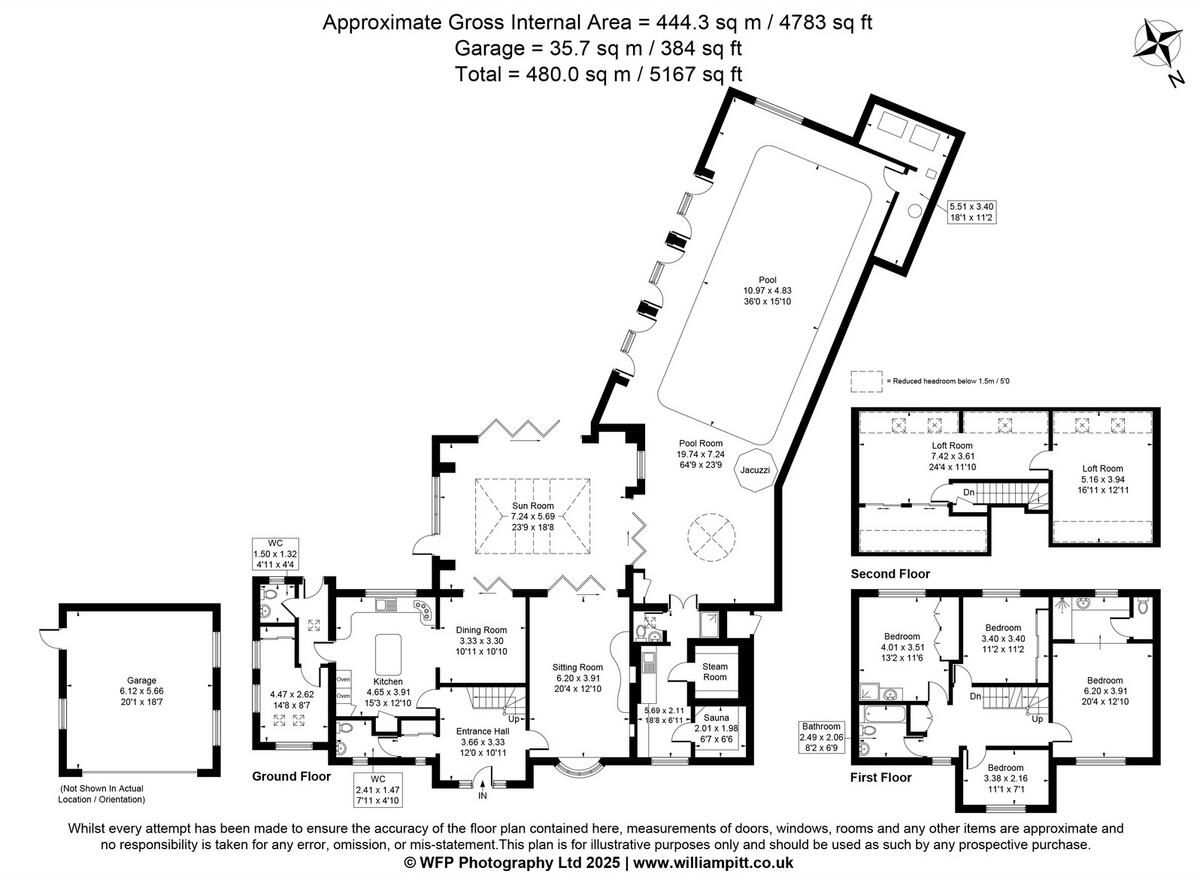Summary - Cargate Lane, Saxlingham Nethergate, NR15 NR15 1TS
4 bed 2 bath Detached
Large private plot with indoor pool and versatile living spaces.
Leisure suite with indoor pool, sauna and steam room
Approximately half-acre mature, private gardens and patio areas
Four first-floor bedrooms plus two loft rooms for extra space
Spacious family/sun room opening directly to rear garden
Modern fitted kitchen open to dining area, versatile ground floor
Long gated driveway and double garage; multiple-vehicle parking
Requires updating/renovation in places — investment needed
Oil-fired boiler heating; council tax described as quite expensive
Offered to the market for the first time in over 40 years, this substantial detached home sits within approximately half an acre of mature gardens in a sought-after village. The ground floor layout is flexible, with a comfortable sitting room, a very large family/sun room that opens to the garden, and a modern-fitted kitchen linked to the dining area — all well suited to family life and entertaining.
A notable feature is the leisure suite, which includes an indoor swimming pool, sauna and steam room, plus shower/changing facilities. There is also a former salon space that could work well as a home office, studio or hobby room. Upstairs are four good-sized bedrooms, including an en-suite principal, a family bathroom and two loft rooms that provide extra storage or accommodation potential.
The long gated driveway gives parking for multiple vehicles and leads to a double garage. The plot is private and generous, offering scope for landscaping, outdoor play or extensions subject to planning. Practical points: the home requires updating and renovation in places, uses oil-fired boiler heating, and council tax is described as quite expensive.
This property will suit a family seeking space and privacy in a peaceful village location, or buyers keen to refurbish and personalise a large, characterful house with leisure facilities. With good local schools, easy access to Norwich and attractive countryside nearby, the house offers strong long-term potential once modernised.
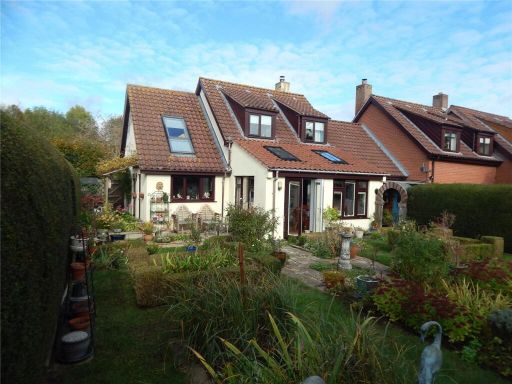 3 bedroom end of terrace house for sale in Steward Close, Saxlingham Nethergate, Norwich, Norfolk, NR15 — £397,500 • 3 bed • 1 bath • 1313 ft²
3 bedroom end of terrace house for sale in Steward Close, Saxlingham Nethergate, Norwich, Norfolk, NR15 — £397,500 • 3 bed • 1 bath • 1313 ft²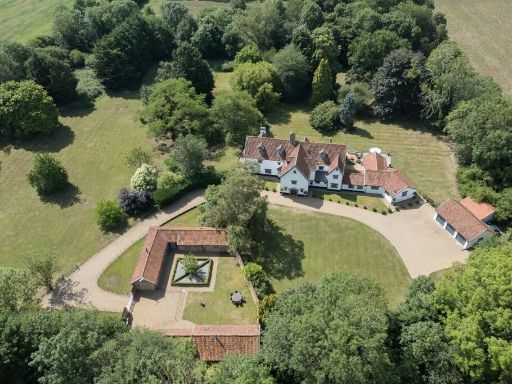 7 bedroom detached house for sale in Saxlingham Nethergate, NR15 — £2,500,000 • 7 bed • 7 bath • 6647 ft²
7 bedroom detached house for sale in Saxlingham Nethergate, NR15 — £2,500,000 • 7 bed • 7 bath • 6647 ft²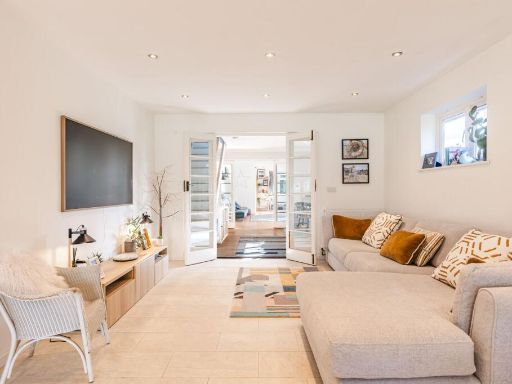 4 bedroom detached house for sale in Saxlingham Nethergate, NR15 — £550,000 • 4 bed • 2 bath • 2302 ft²
4 bedroom detached house for sale in Saxlingham Nethergate, NR15 — £550,000 • 4 bed • 2 bath • 2302 ft²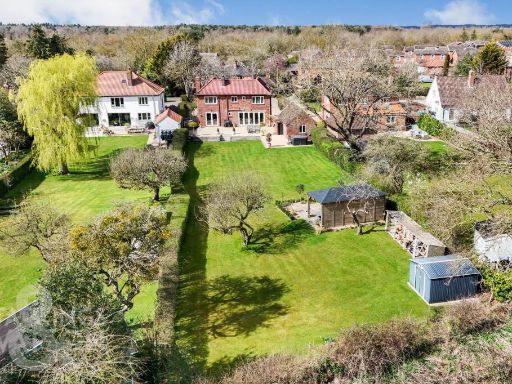 4 bedroom detached house for sale in High Green, Brooke, Norwich, NR15 — £650,000 • 4 bed • 2 bath • 1658 ft²
4 bedroom detached house for sale in High Green, Brooke, Norwich, NR15 — £650,000 • 4 bed • 2 bath • 1658 ft²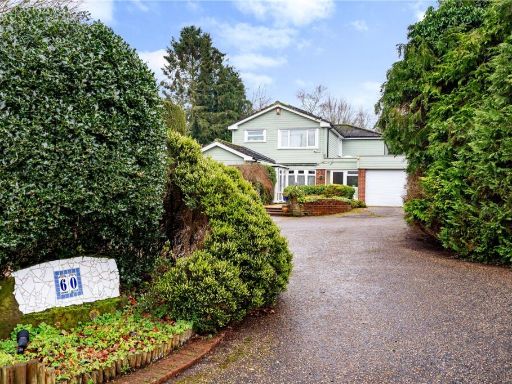 5 bedroom detached house for sale in Rectory Lane, Poringland, Norwich, Norfolk, NR14 — £775,000 • 5 bed • 4 bath • 2577 ft²
5 bedroom detached house for sale in Rectory Lane, Poringland, Norwich, Norfolk, NR14 — £775,000 • 5 bed • 4 bath • 2577 ft²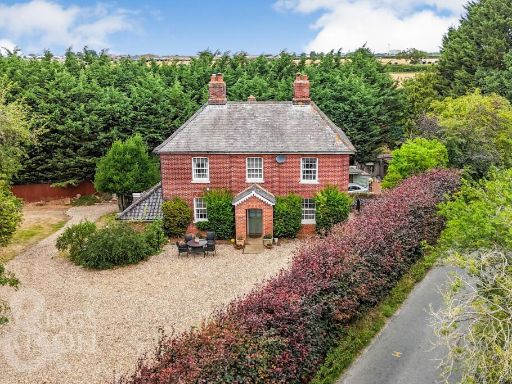 5 bedroom detached house for sale in Eccles, Norwich, NR16 — £600,000 • 5 bed • 2 bath • 2210 ft²
5 bedroom detached house for sale in Eccles, Norwich, NR16 — £600,000 • 5 bed • 2 bath • 2210 ft²





















































