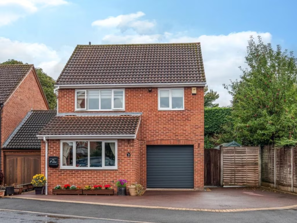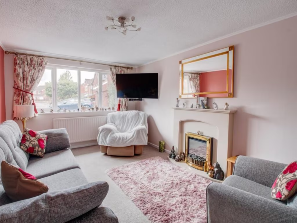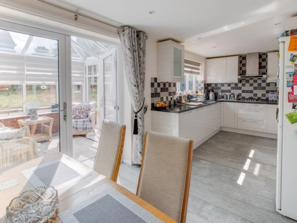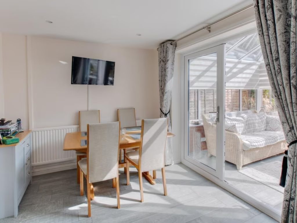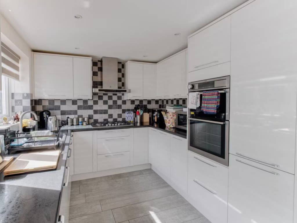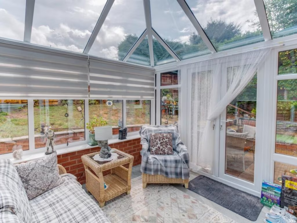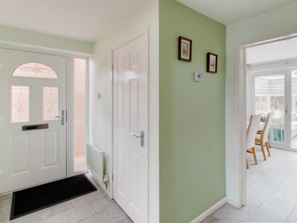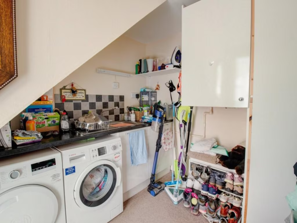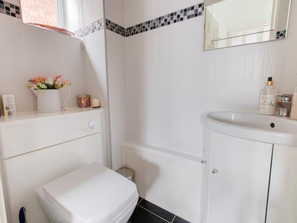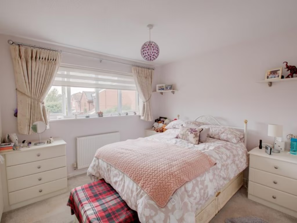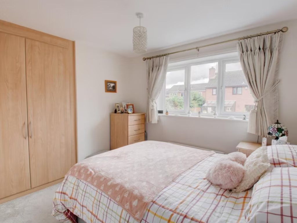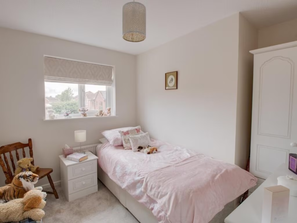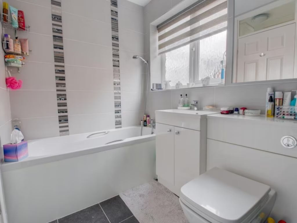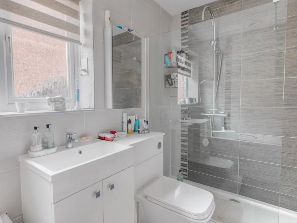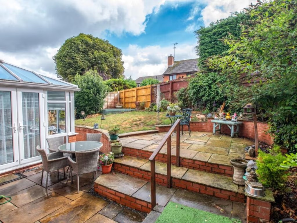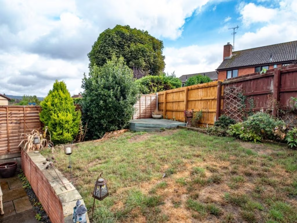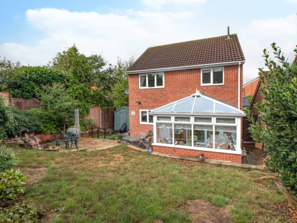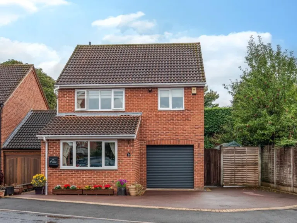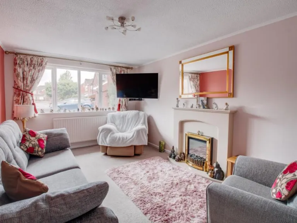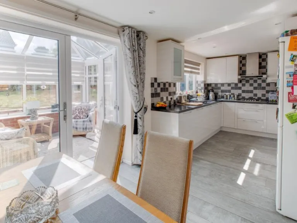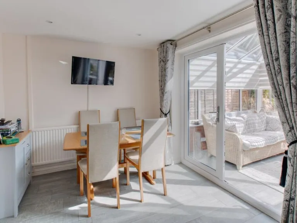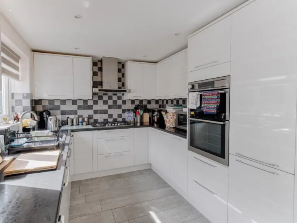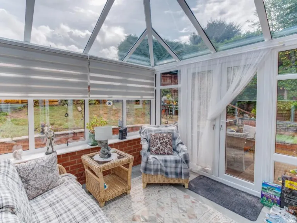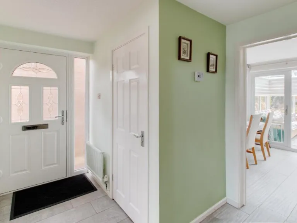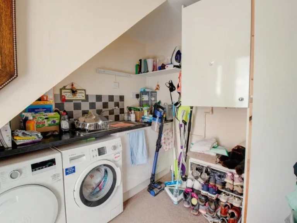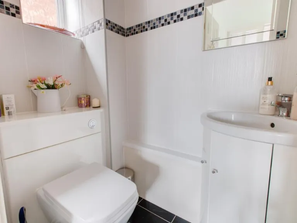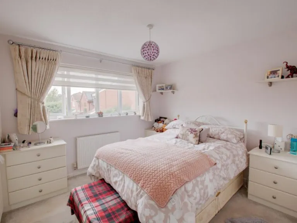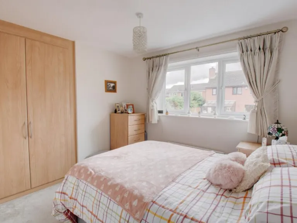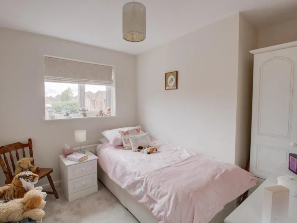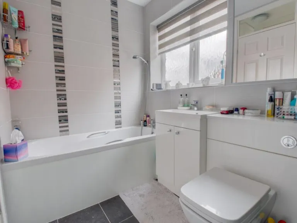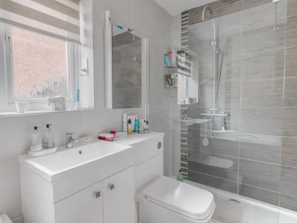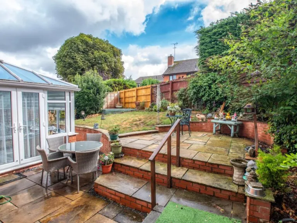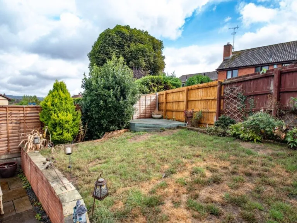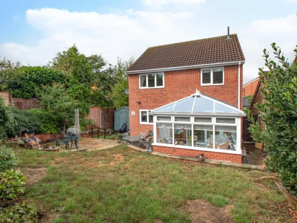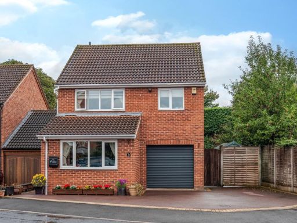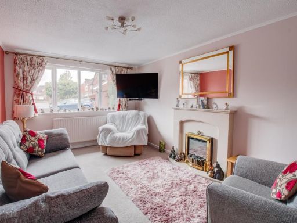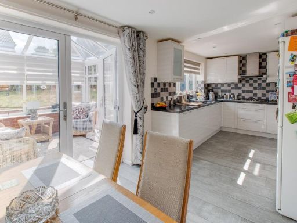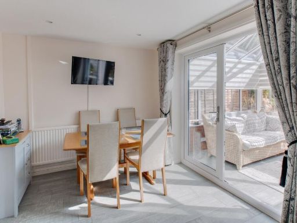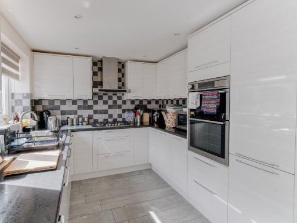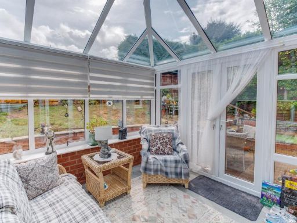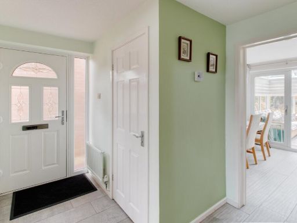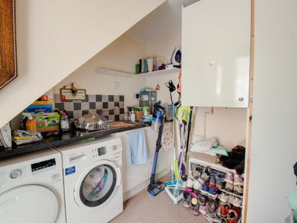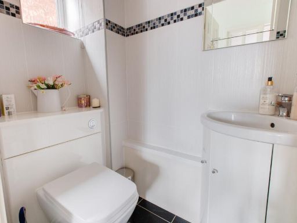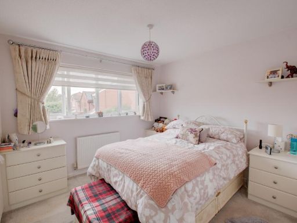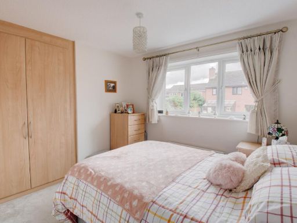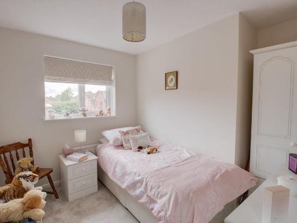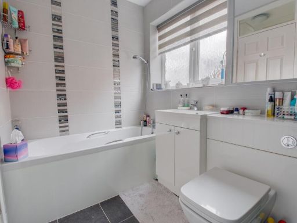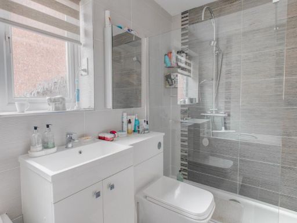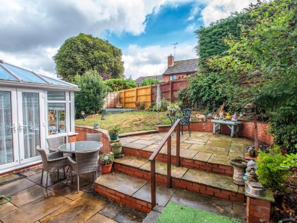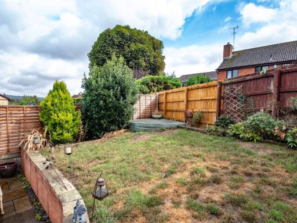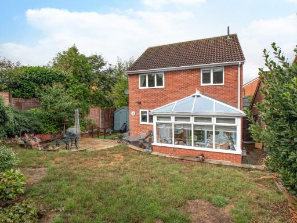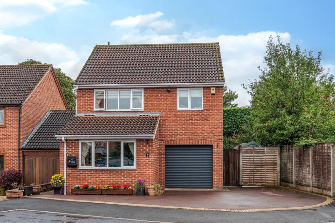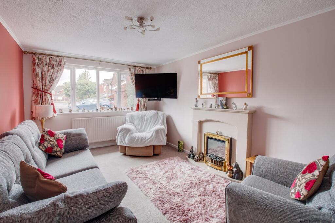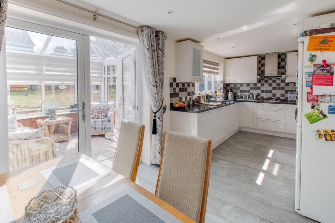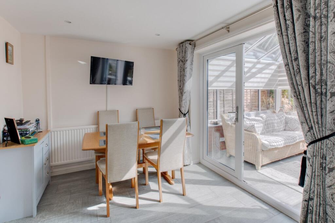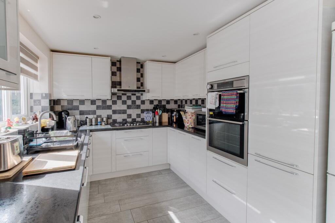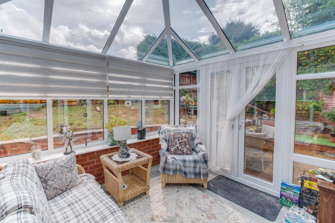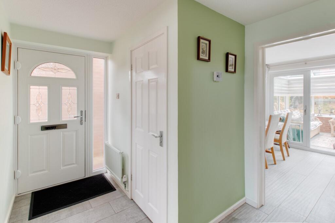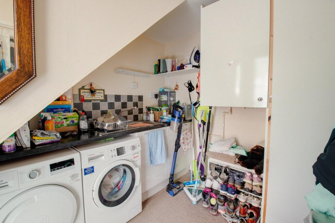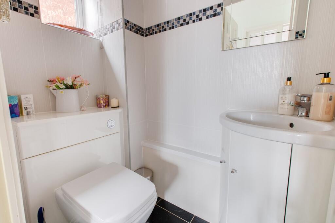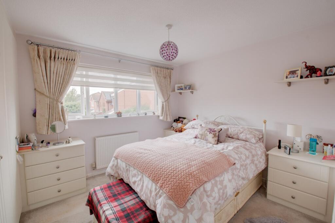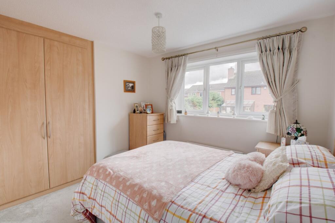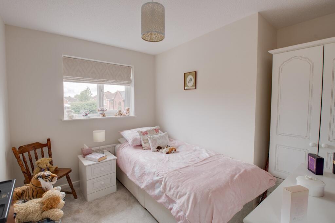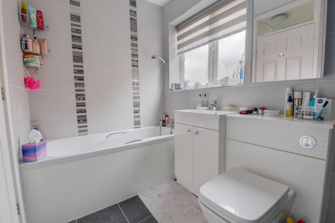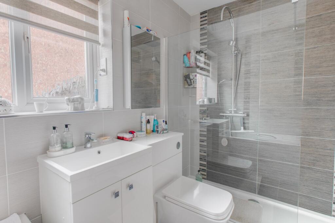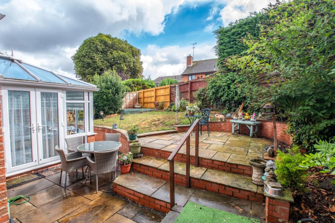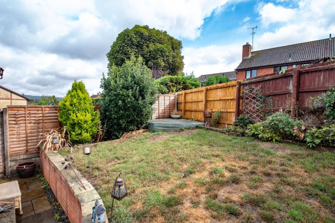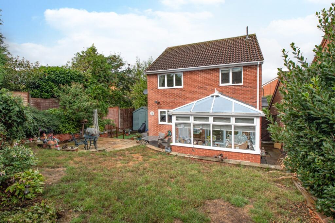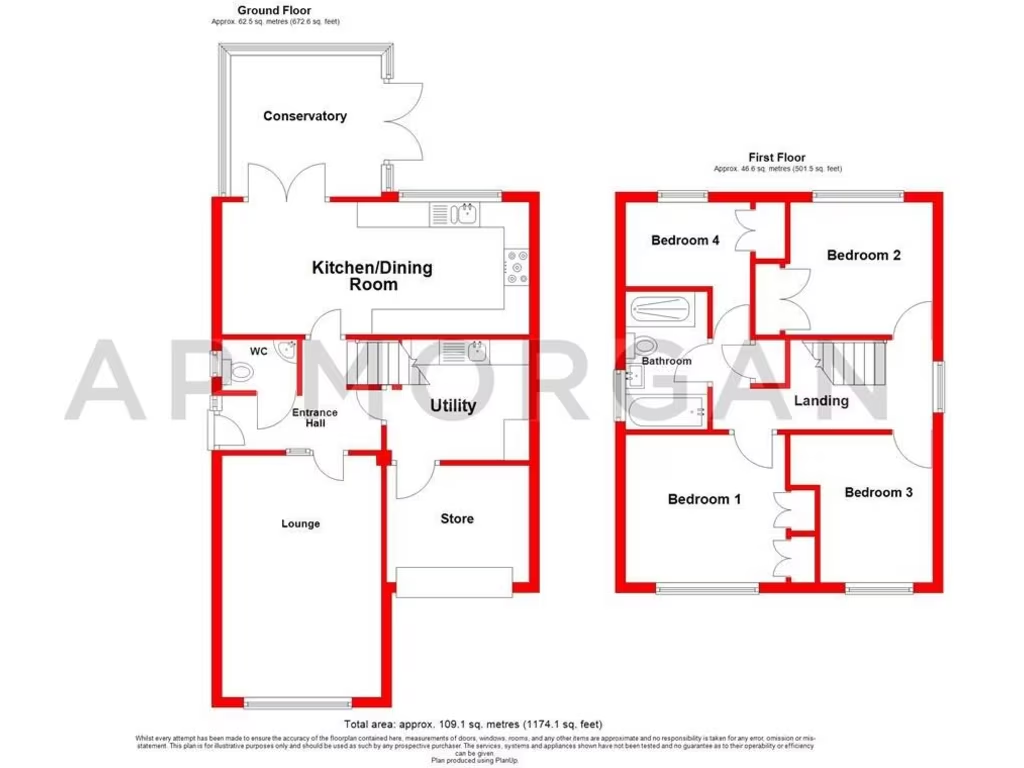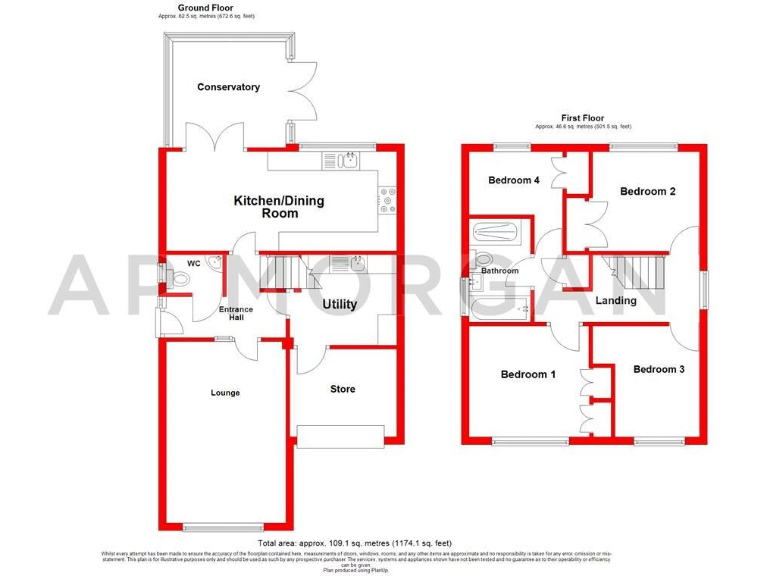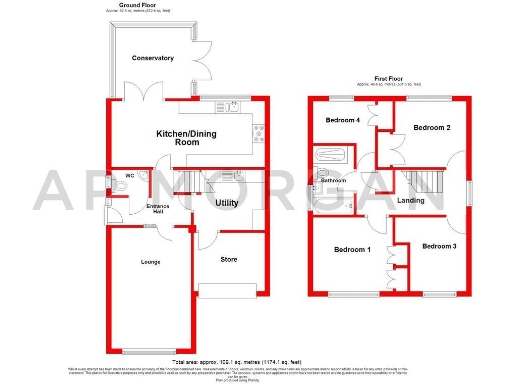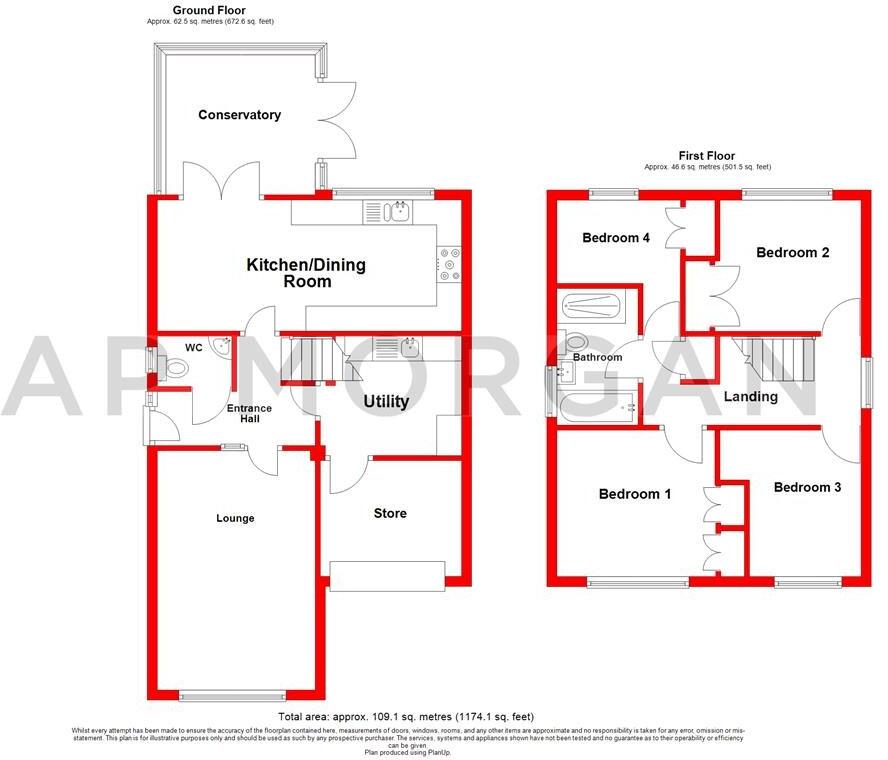Summary - 21 HARROW CLOSE STOKE HEATH BROMSGROVE B60 3QT
4 bed 1 bath Detached
Spacious family home in a quiet cul-de-sac with garage and generous garden..
- Four-bedroom detached home in a quiet cul-de-sac
- Open-plan kitchen/dining leading to conservatory and garden
- Integral store/garage with remote roller-shutter door
- Driveway parking for multiple vehicles
- Modern four-piece family bathroom plus ground-floor WC
- Three bedrooms with built-in wardrobes
- Built late 1970s–early 1980s; partial insulation assumed
- Double glazing install date unknown; systems untested
Tucked away at the end of a peaceful cul-de-sac in Stoke Heath, this well-presented four-bedroom detached home suits a growing family seeking practical, ready-to-live-in accommodation. The ground floor balances formal and informal living with a front lounge featuring a fireplace, and a stylish open-plan kitchen/dining area that flows through double doors into a bright conservatory and private rear garden.
Practicality is a strong point: an integral store/garage with a remote roller-shutter door, a separate utility/laundry room, and driveway parking for multiple cars make daily routines easier. Three of the four bedrooms have built-in wardrobes and the first-floor landing leads to a modern four-piece family bathroom; there is also a ground-floor WC for convenience.
The property dates from the late 1970s/early 1980s and appears well maintained, with double glazing and gas central heating via a boiler and radiators. Buyers should note the home has partial cavity wall insulation (assumed) and an unknown double-glazing install date, so there may be scope to improve energy efficiency. Major systems and appliances have not been independently tested and should be checked as part of purchase enquiries.
Positioned in a comfortable suburban area with highly regarded local schools and easy access to the A38, M5 and M42, the house offers a family-focused lifestyle with nearby shops, surgery, and leisure amenities. Its layout and outdoor entertaining spaces give straightforward potential to personalise or modernise over time.
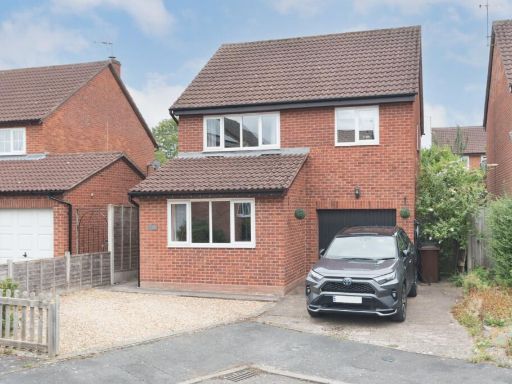 4 bedroom detached house for sale in Stable Way, Stoke Heath, Bromsgrove, Worcestershire, B60 — £375,000 • 4 bed • 1 bath • 1083 ft²
4 bedroom detached house for sale in Stable Way, Stoke Heath, Bromsgrove, Worcestershire, B60 — £375,000 • 4 bed • 1 bath • 1083 ft²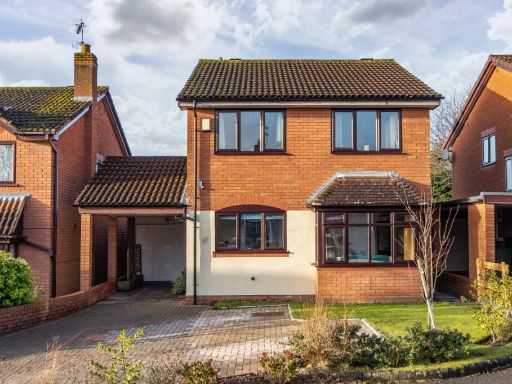 4 bedroom detached house for sale in Barley Croft, Stoke Heath, Bromsgrove, Worcestershire, B60 — £415,000 • 4 bed • 2 bath • 1355 ft²
4 bedroom detached house for sale in Barley Croft, Stoke Heath, Bromsgrove, Worcestershire, B60 — £415,000 • 4 bed • 2 bath • 1355 ft²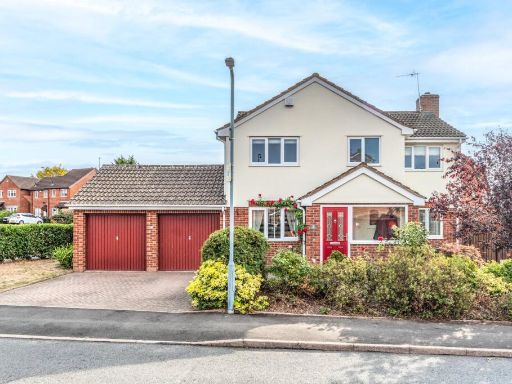 4 bedroom detached house for sale in Harvest Close, Stoke Heath, Bromsgrove, Worcestershire, B60 — £485,000 • 4 bed • 3 bath • 1624 ft²
4 bedroom detached house for sale in Harvest Close, Stoke Heath, Bromsgrove, Worcestershire, B60 — £485,000 • 4 bed • 3 bath • 1624 ft²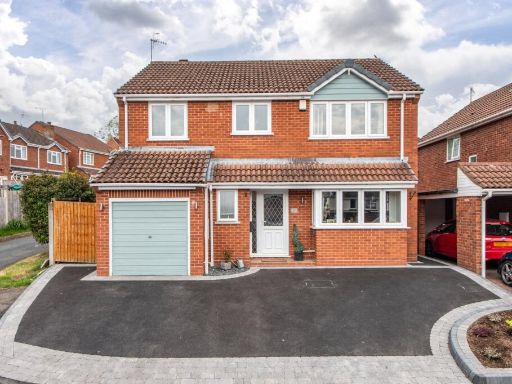 4 bedroom detached house for sale in Miller Close, Bromsgrove, Worcestershire, B60 — £425,000 • 4 bed • 2 bath • 1365 ft²
4 bedroom detached house for sale in Miller Close, Bromsgrove, Worcestershire, B60 — £425,000 • 4 bed • 2 bath • 1365 ft²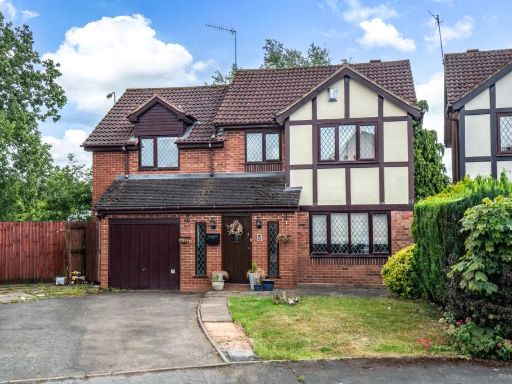 4 bedroom detached house for sale in Avon Close, Bromsgrove, Worcestershire, B60 — £450,000 • 4 bed • 2 bath • 1669 ft²
4 bedroom detached house for sale in Avon Close, Bromsgrove, Worcestershire, B60 — £450,000 • 4 bed • 2 bath • 1669 ft²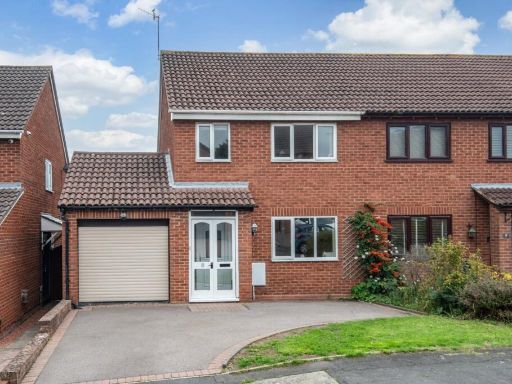 3 bedroom semi-detached house for sale in Counting House Way, Stoke Heath, Bromsgrove, Worcestershire, B60 — £325,000 • 3 bed • 1 bath • 1016 ft²
3 bedroom semi-detached house for sale in Counting House Way, Stoke Heath, Bromsgrove, Worcestershire, B60 — £325,000 • 3 bed • 1 bath • 1016 ft²