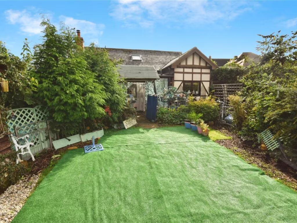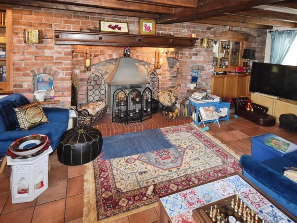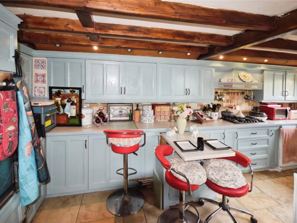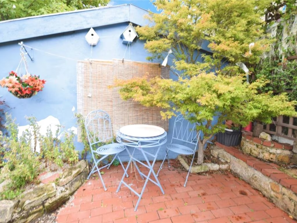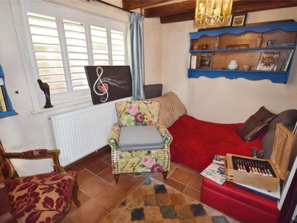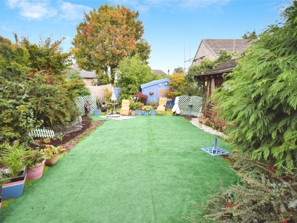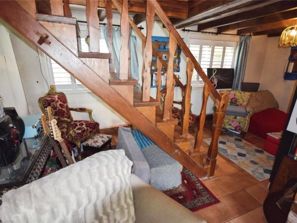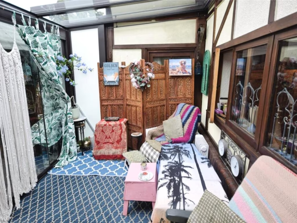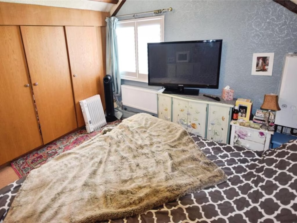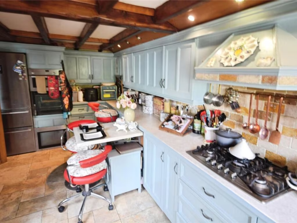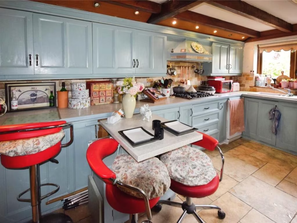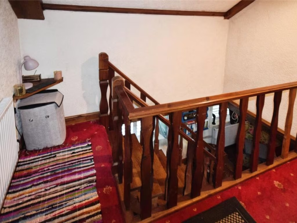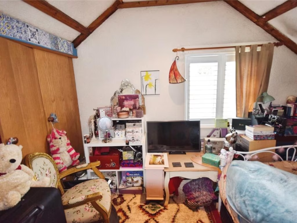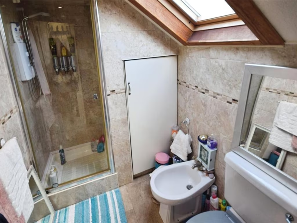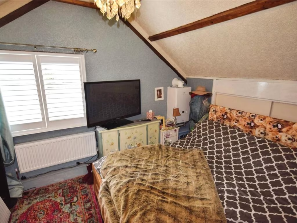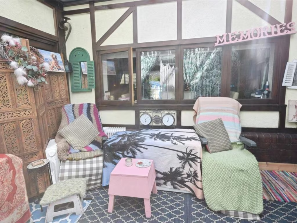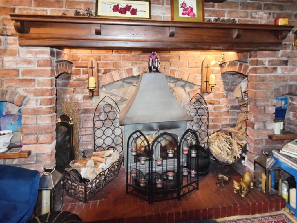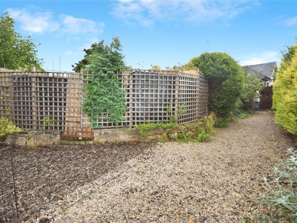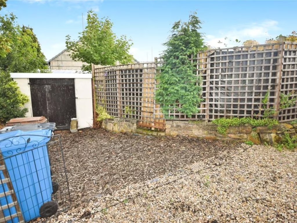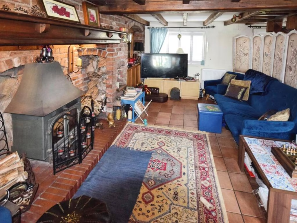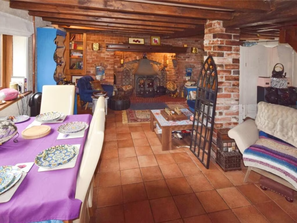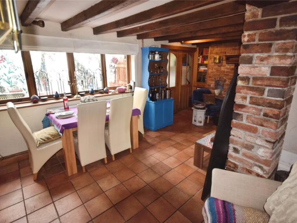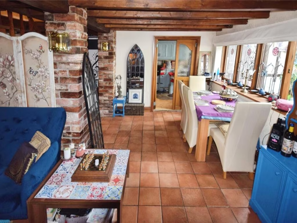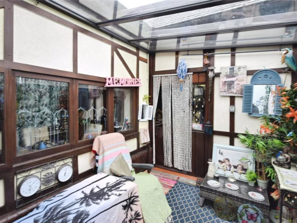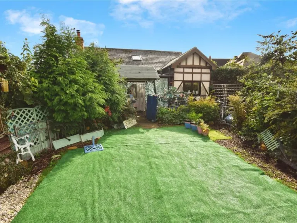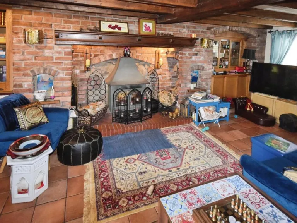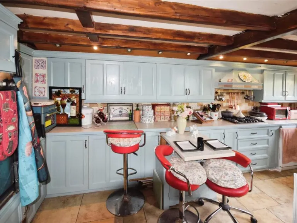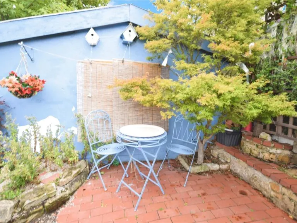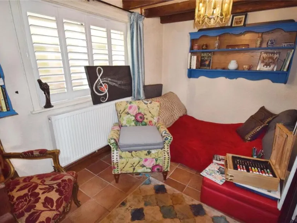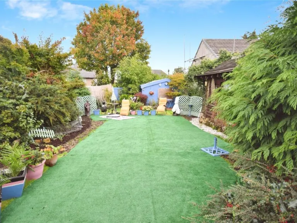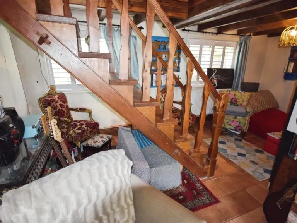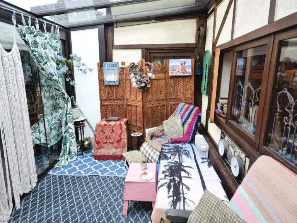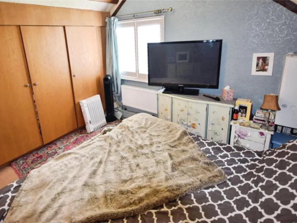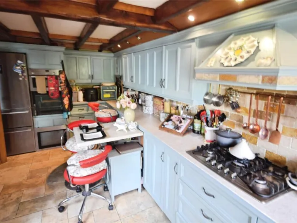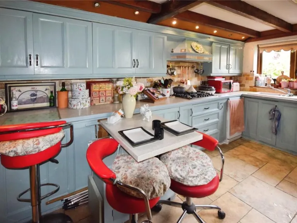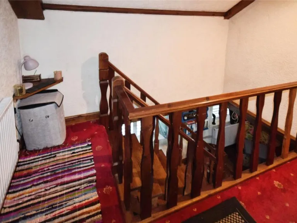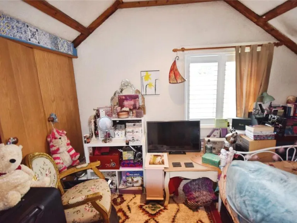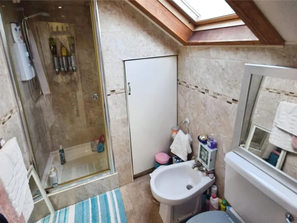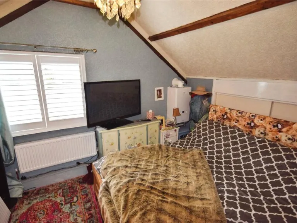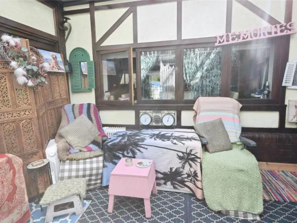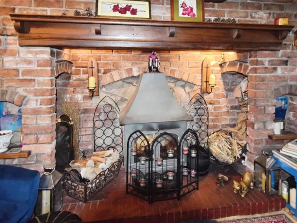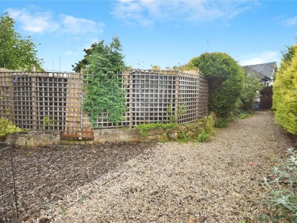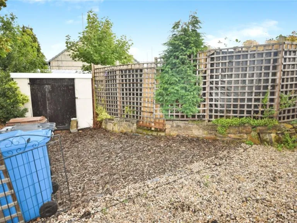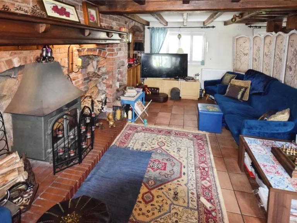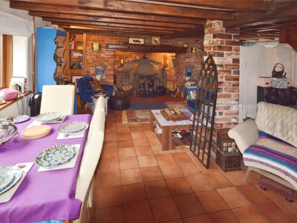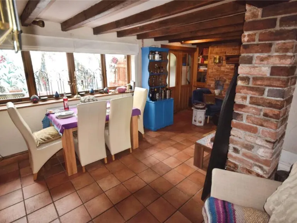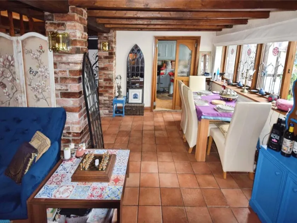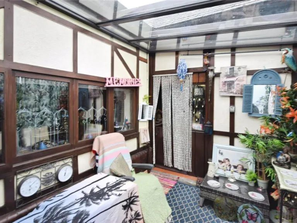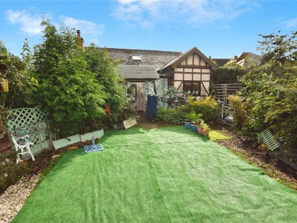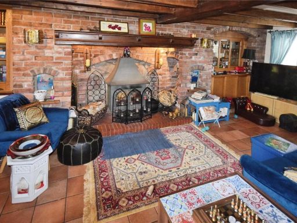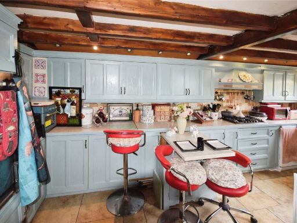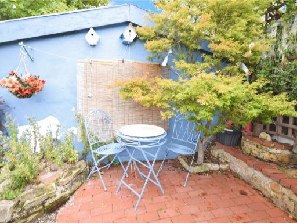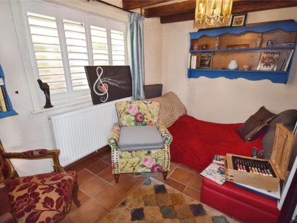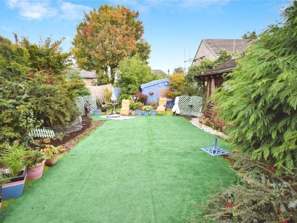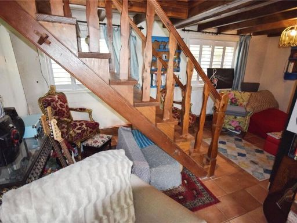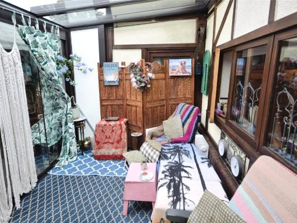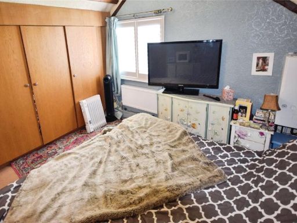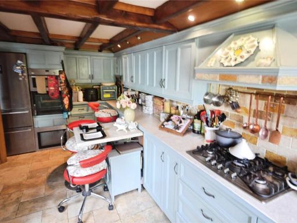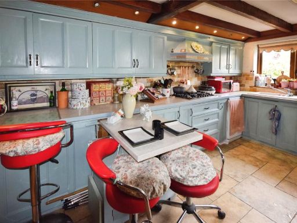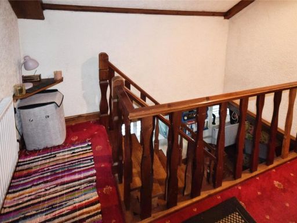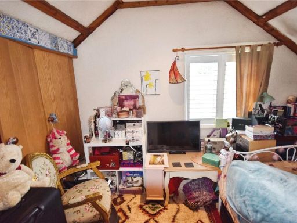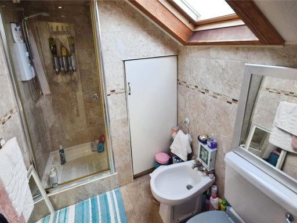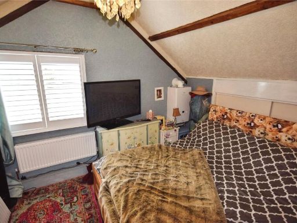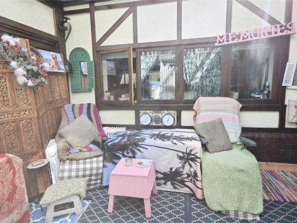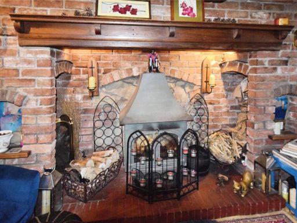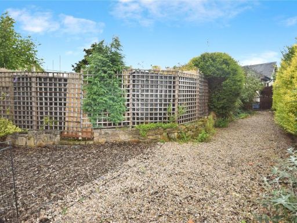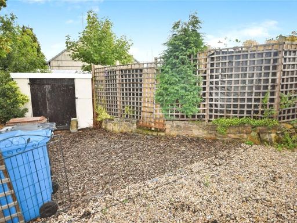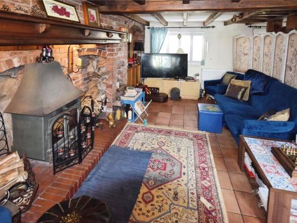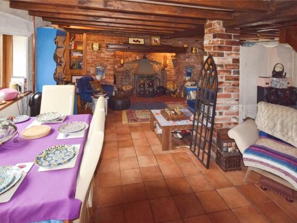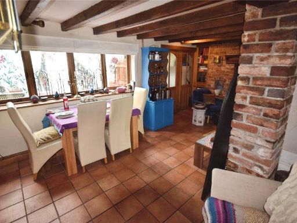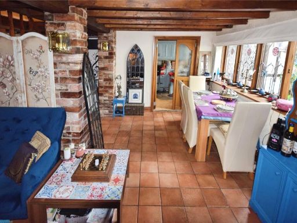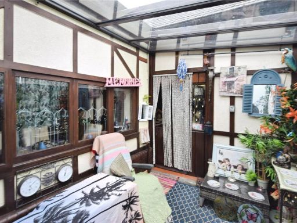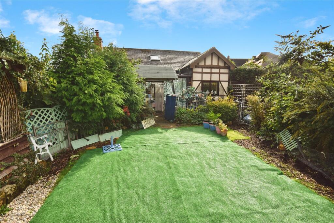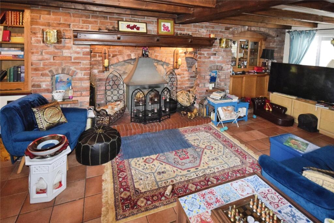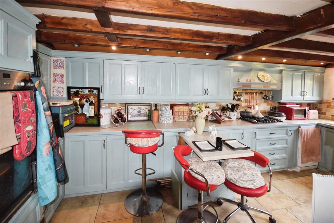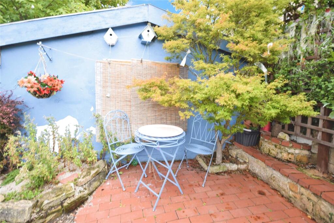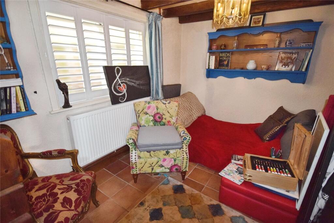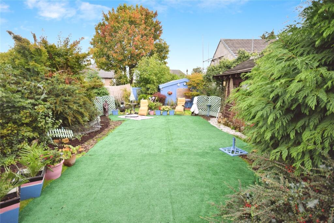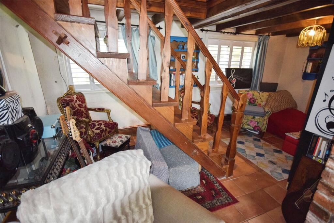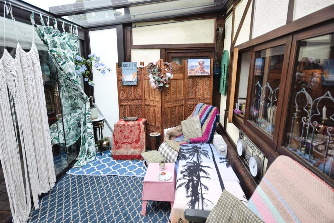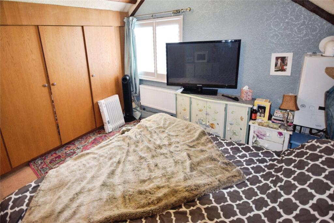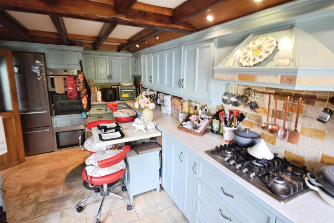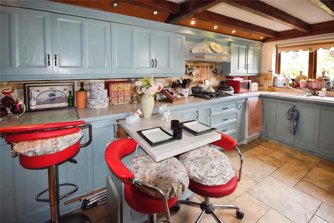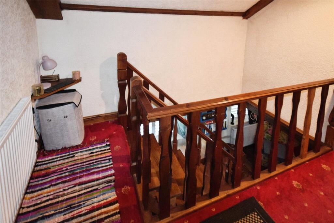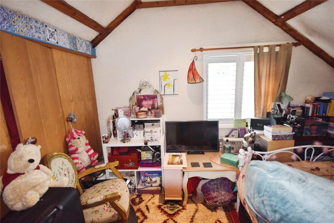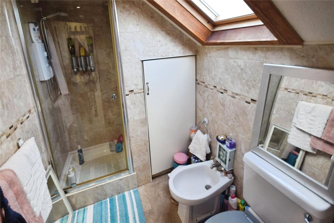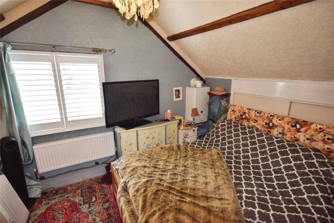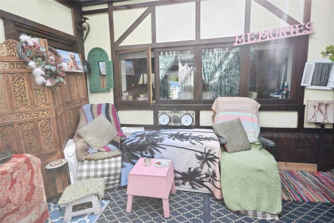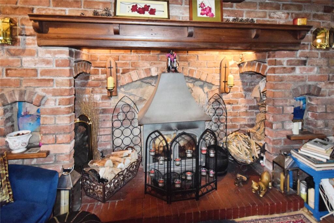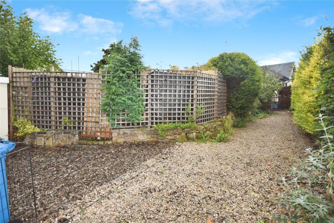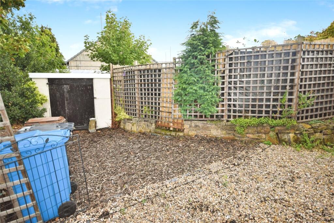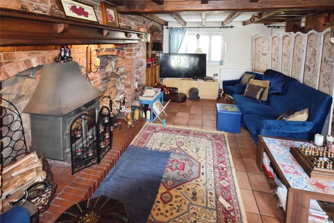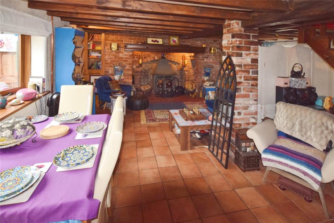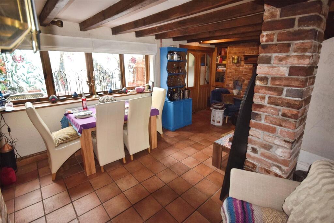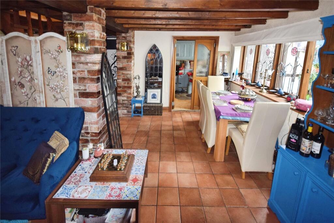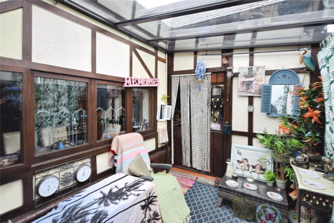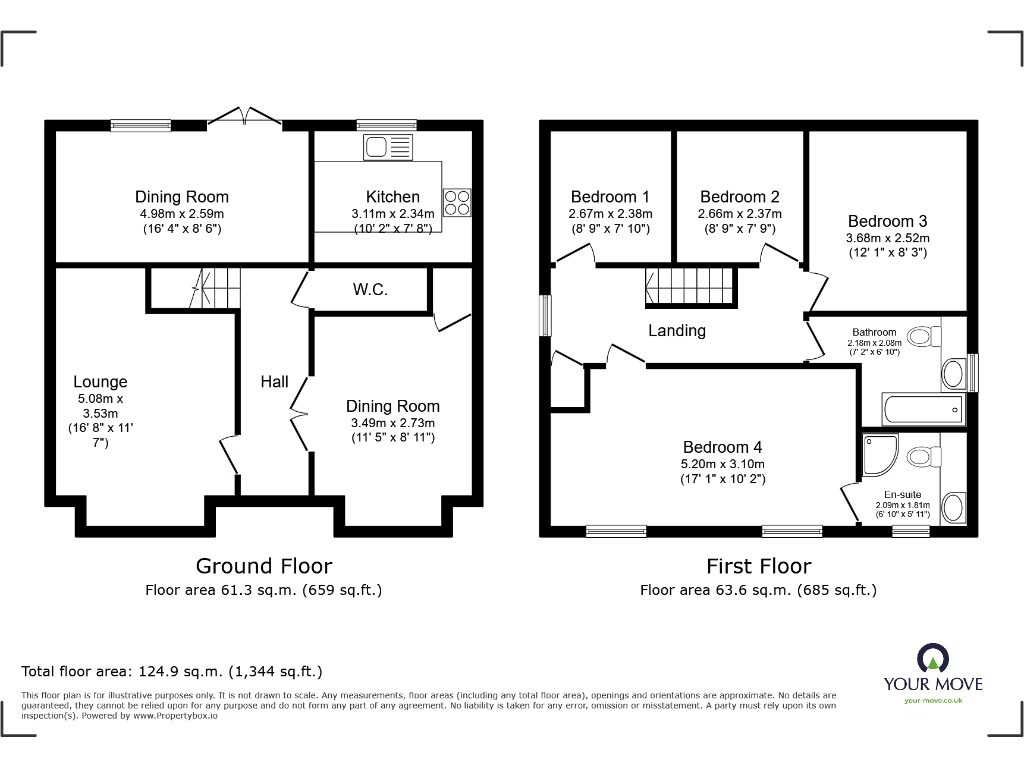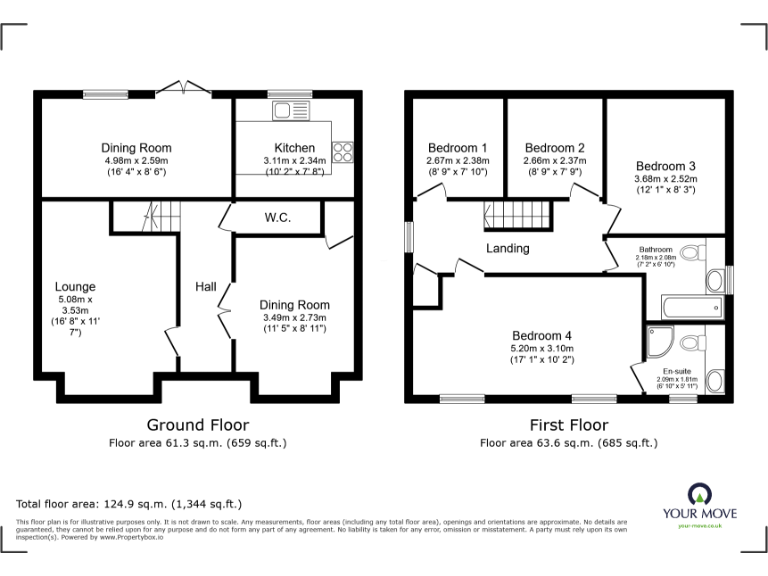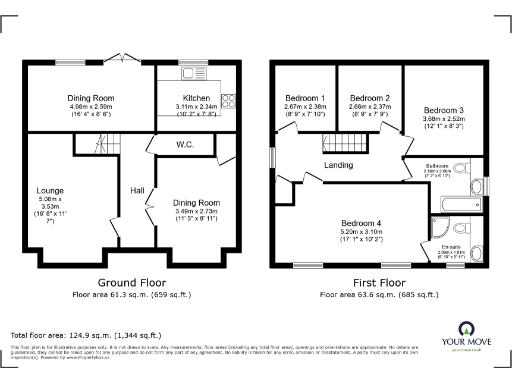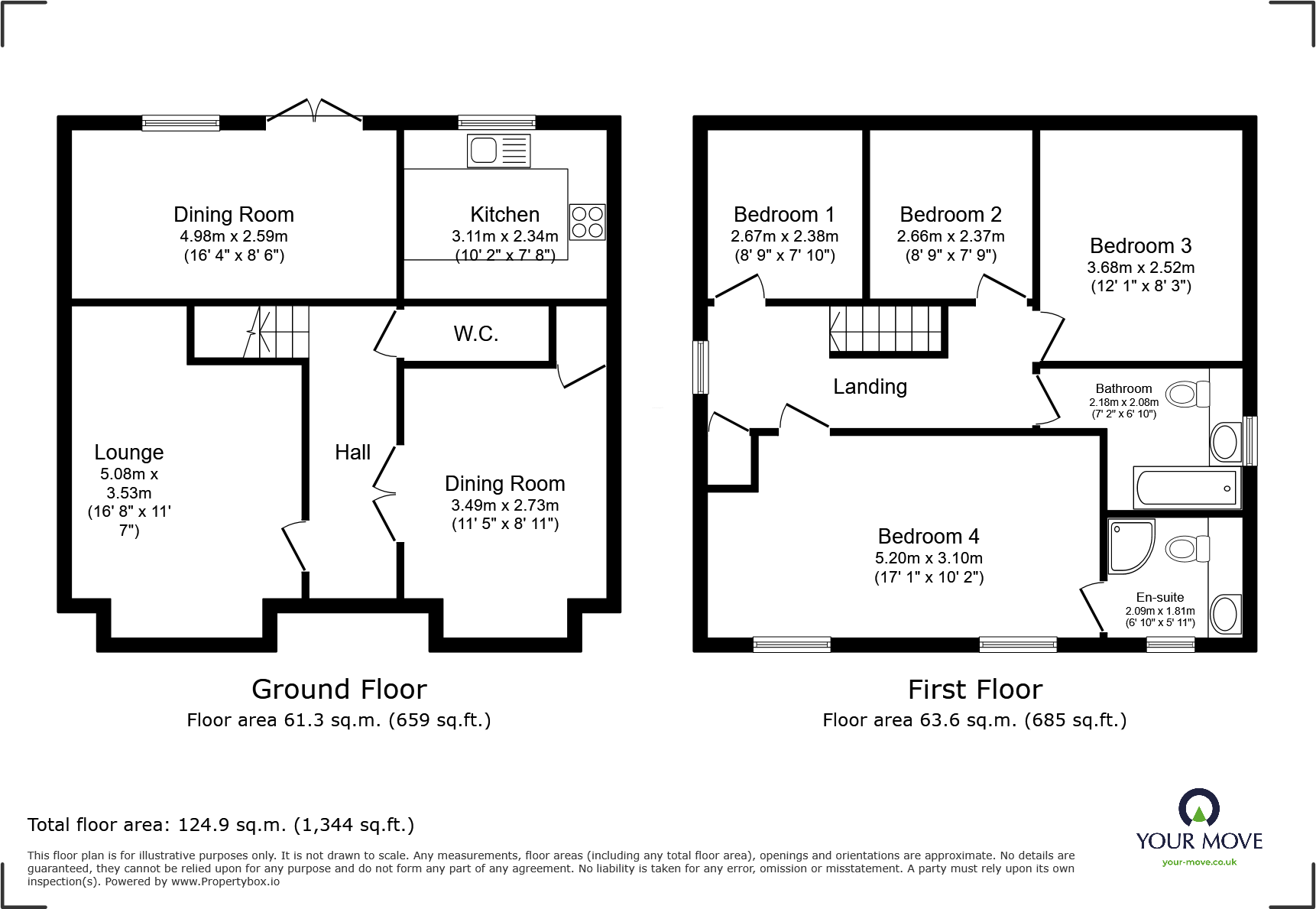Summary - Christian Hall, Little Hallam Lane DE7 4AA
2 bed 1 bath Detached
Two-bedroom detached house with garden room, workshop and large private plot..
Large private plot with established enclosed garden
Bright garden room/conservatory with patio doors
Two double bedrooms, both with built-in wardrobes
Feature exposed brick inglenook fireplace and log burner
Detached powered workshop/garage and off-street parking
Heating via room heaters and dual fuel; no central heating
Glazing install dates unknown; timber-frame built 1976–82
Single bathroom only; modest room proportions in places
Set on a generous plot in Little Hallam Lane, this two-bedroom detached house combines period character with practical family living. The principal lounge features an exposed brick inglenook and log burner, while a bright garden room with patio doors provides a light, year-round sitting space opening onto a private, well‑established garden. A country-style kitchen with breakfast area and an adjoining utility room support everyday family routines.
Bedrooms are both doubles with built-in wardrobes and the family bathroom includes a shower cubicle and bidet. Off-street parking and a detached workshop with power and light add useful storage and hobby space. Council Tax is described as affordable and there is no flooding risk for the area.
Important practical points: heating is provided by room heaters and a dual fuel (mineral and wood) system rather than a full central heating installation, and glazing dates are unknown. The home’s timber-frame construction (circa 1976–82) and some compact room proportions mean buyers should consider insulation and possible updating work to modernise heating and energy performance.
This property will suit families looking for a characterful, comfortable home in a very affluent and well‑connected suburb, with good local schools and transport links. It offers immediate liveability with scope for targeted improvements to heating and energy efficiency to match contemporary expectations.
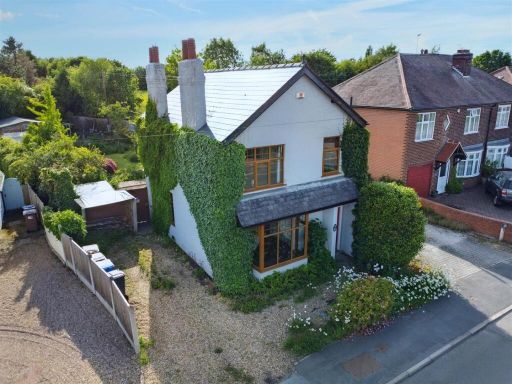 3 bedroom detached house for sale in Station Road, West Hallam, Derbyshire, DE7 — £375,000 • 3 bed • 1 bath • 971 ft²
3 bedroom detached house for sale in Station Road, West Hallam, Derbyshire, DE7 — £375,000 • 3 bed • 1 bath • 971 ft²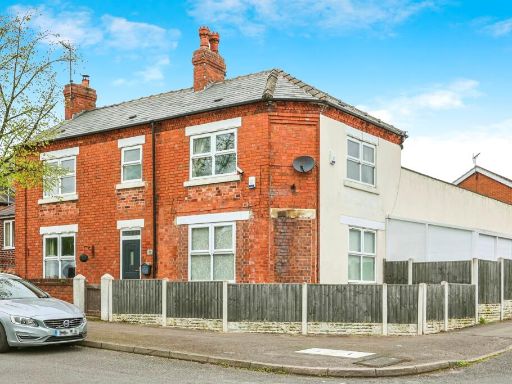 4 bedroom detached house for sale in Hands Road, Heanor, DE75 — £295,000 • 4 bed • 1 bath • 1981 ft²
4 bedroom detached house for sale in Hands Road, Heanor, DE75 — £295,000 • 4 bed • 1 bath • 1981 ft²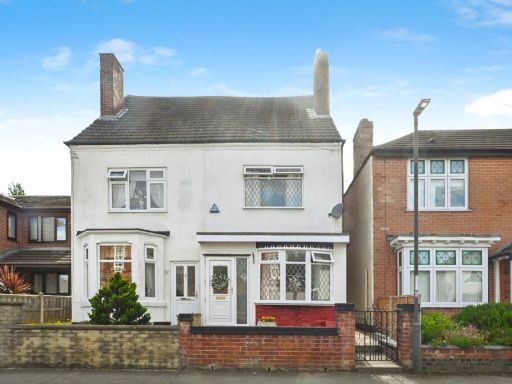 3 bedroom semi-detached house for sale in Newdigate Street, West Hallam, Ilkeston, Derbyshire, DE7 — £240,000 • 3 bed • 1 bath • 1088 ft²
3 bedroom semi-detached house for sale in Newdigate Street, West Hallam, Ilkeston, Derbyshire, DE7 — £240,000 • 3 bed • 1 bath • 1088 ft²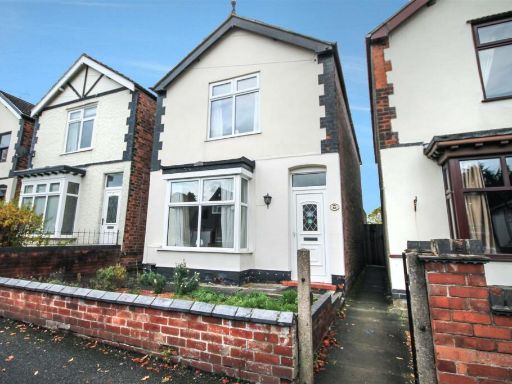 2 bedroom detached house for sale in Newdigate Street, West Hallam, Derbyshire, DE7 — £210,000 • 2 bed • 1 bath • 883 ft²
2 bedroom detached house for sale in Newdigate Street, West Hallam, Derbyshire, DE7 — £210,000 • 2 bed • 1 bath • 883 ft²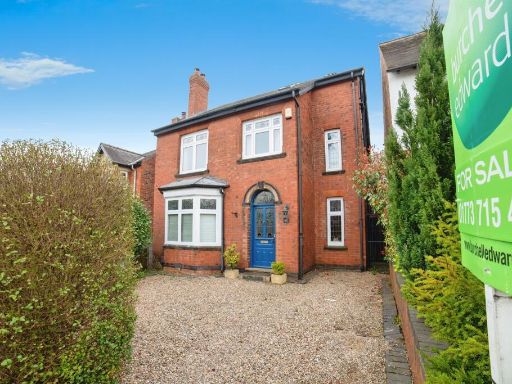 4 bedroom detached house for sale in Mansfield Road, Heanor, DE75 — £375,000 • 4 bed • 2 bath • 1680 ft²
4 bedroom detached house for sale in Mansfield Road, Heanor, DE75 — £375,000 • 4 bed • 2 bath • 1680 ft²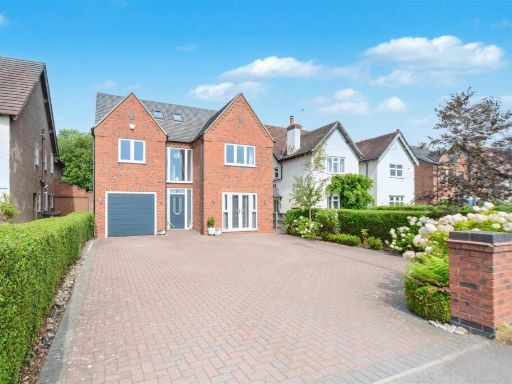 5 bedroom detached house for sale in High Lane East, West Hallam, Derbyshire, DE7 — £645,000 • 5 bed • 4 bath • 2389 ft²
5 bedroom detached house for sale in High Lane East, West Hallam, Derbyshire, DE7 — £645,000 • 5 bed • 4 bath • 2389 ft²