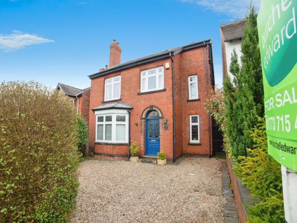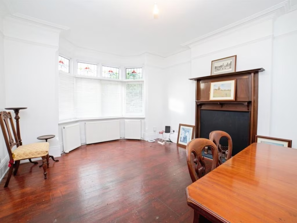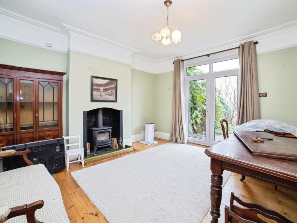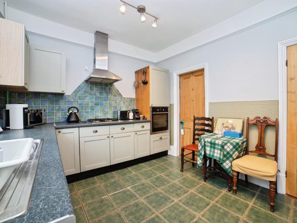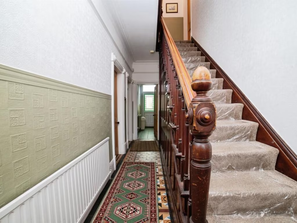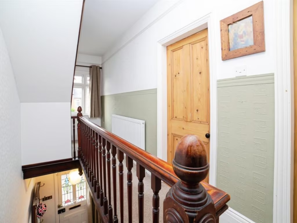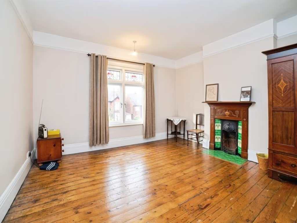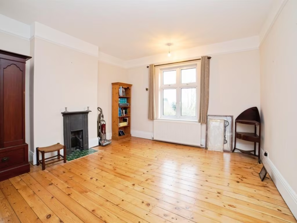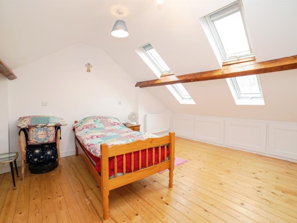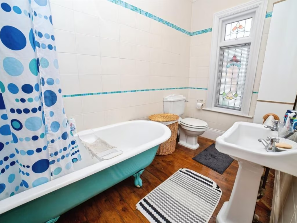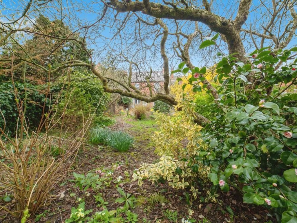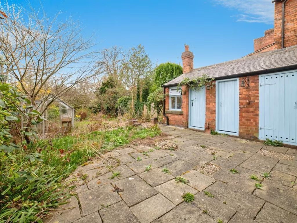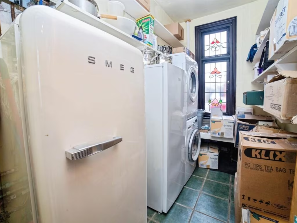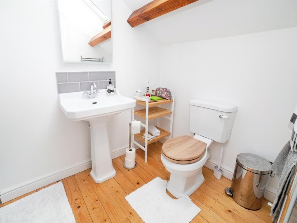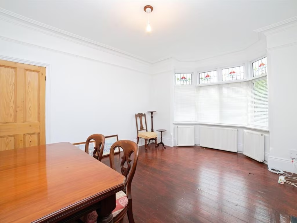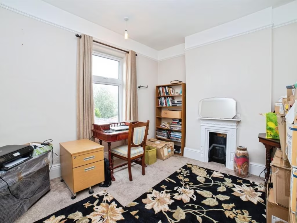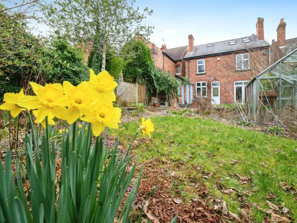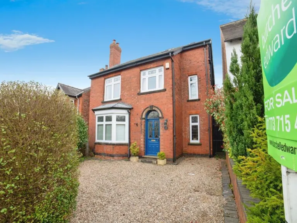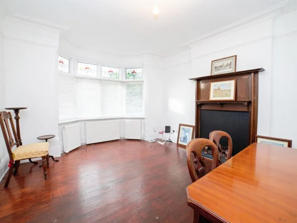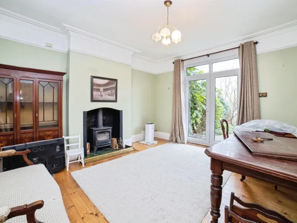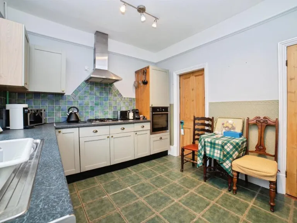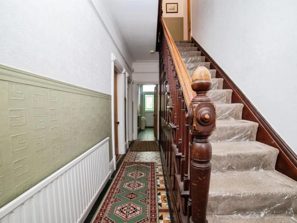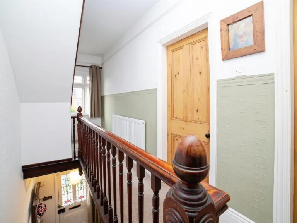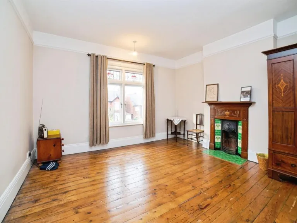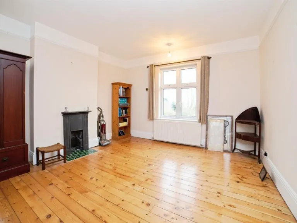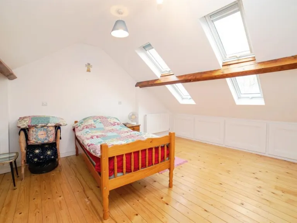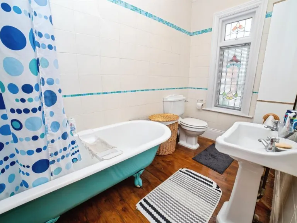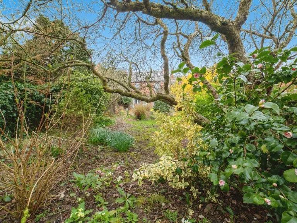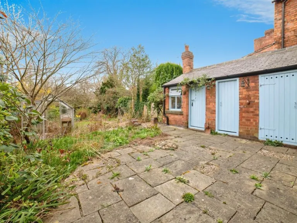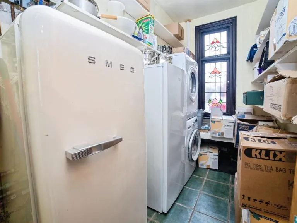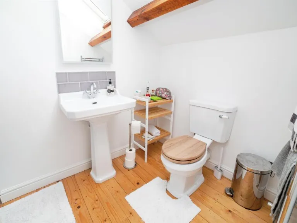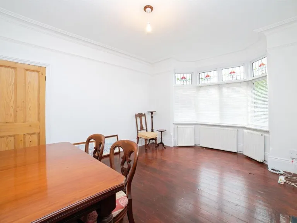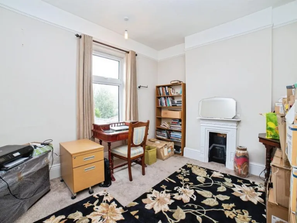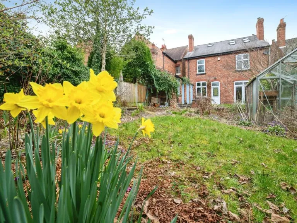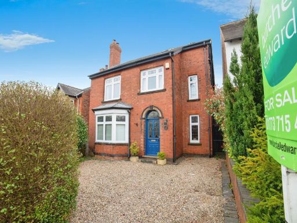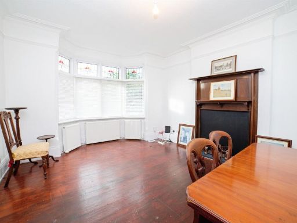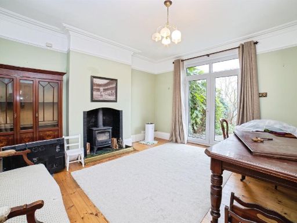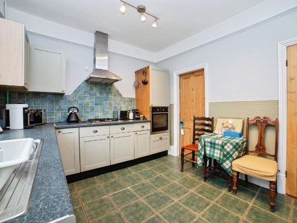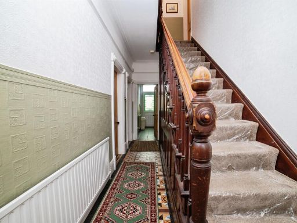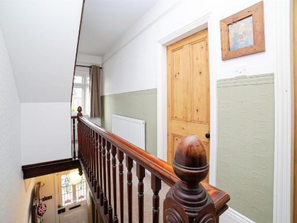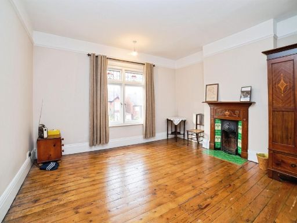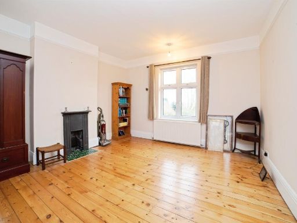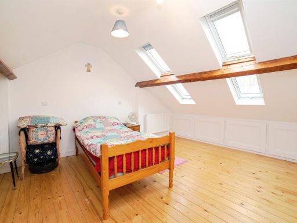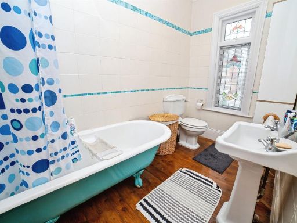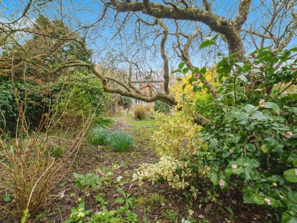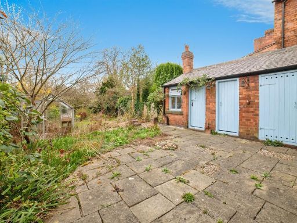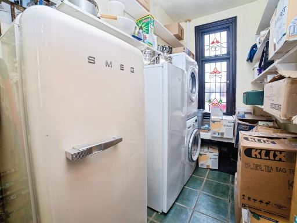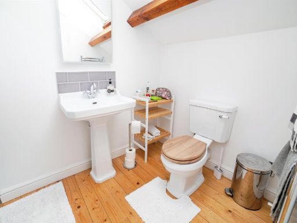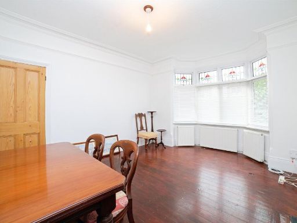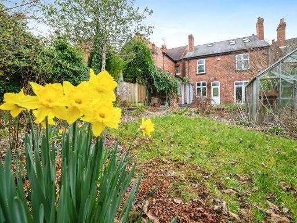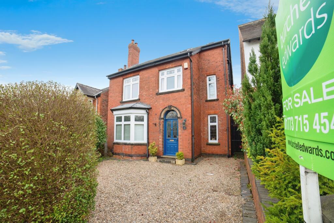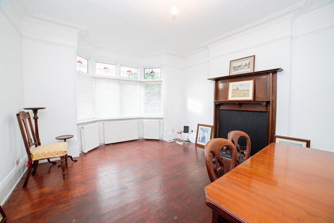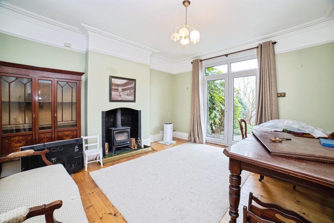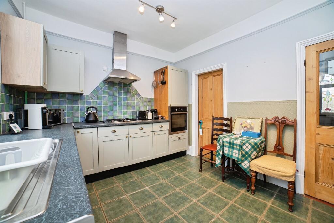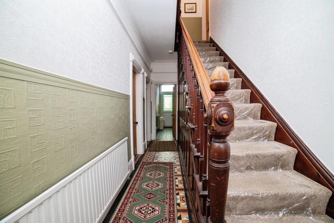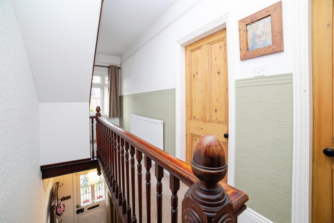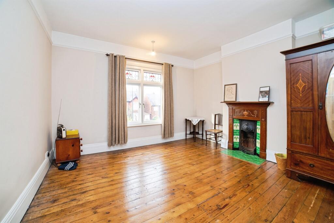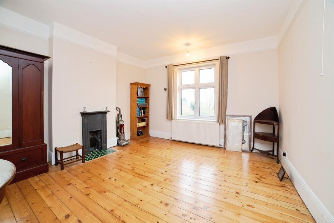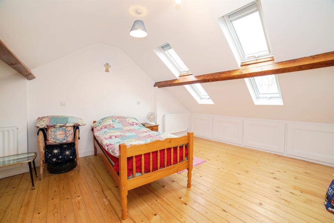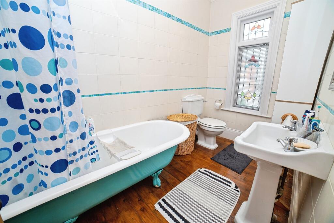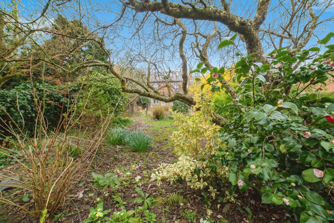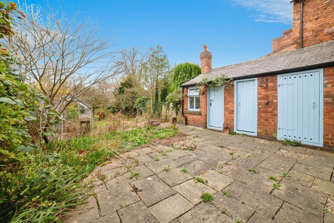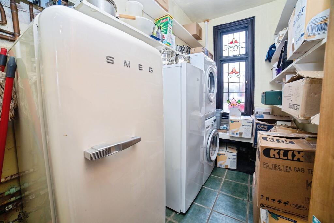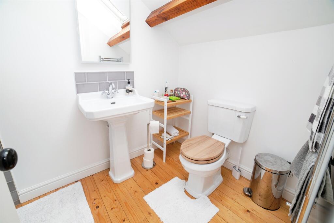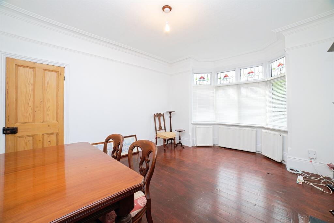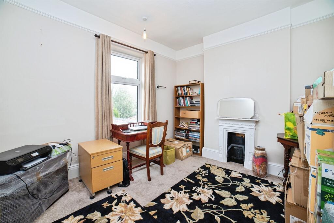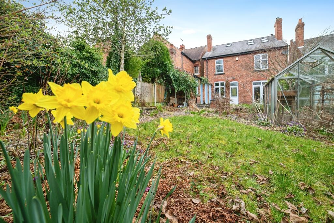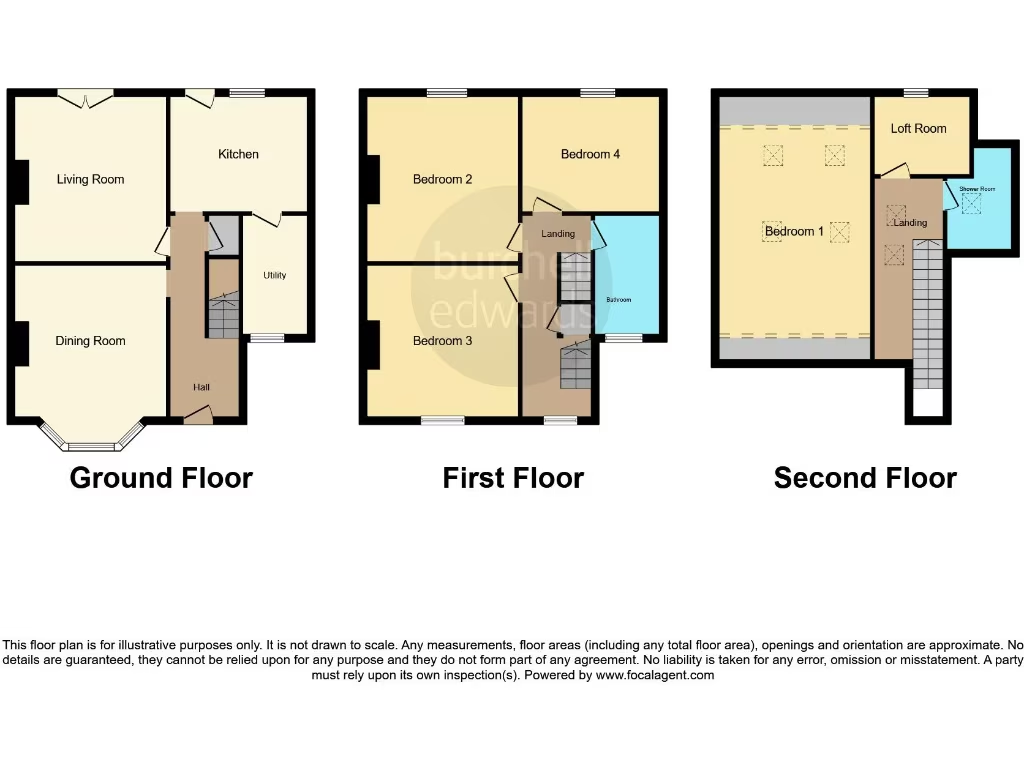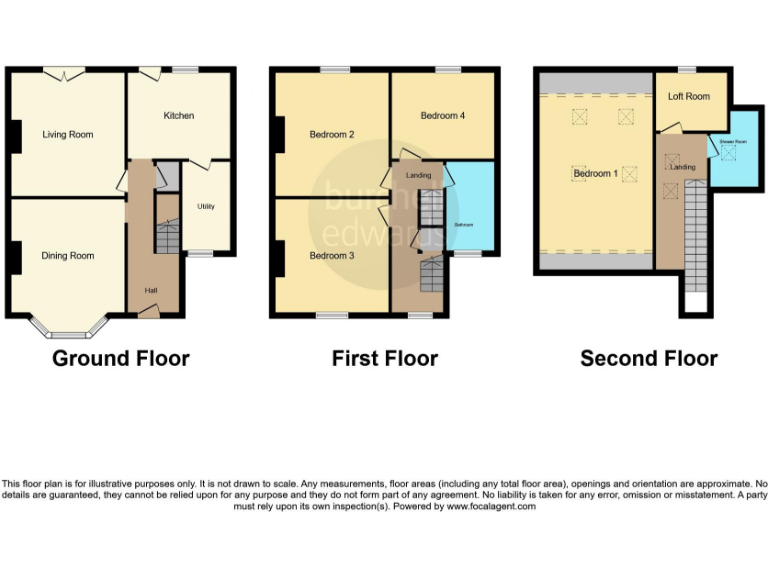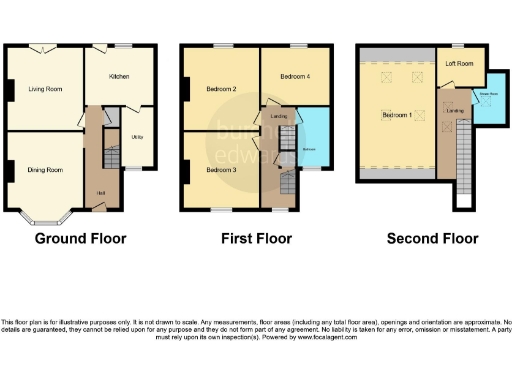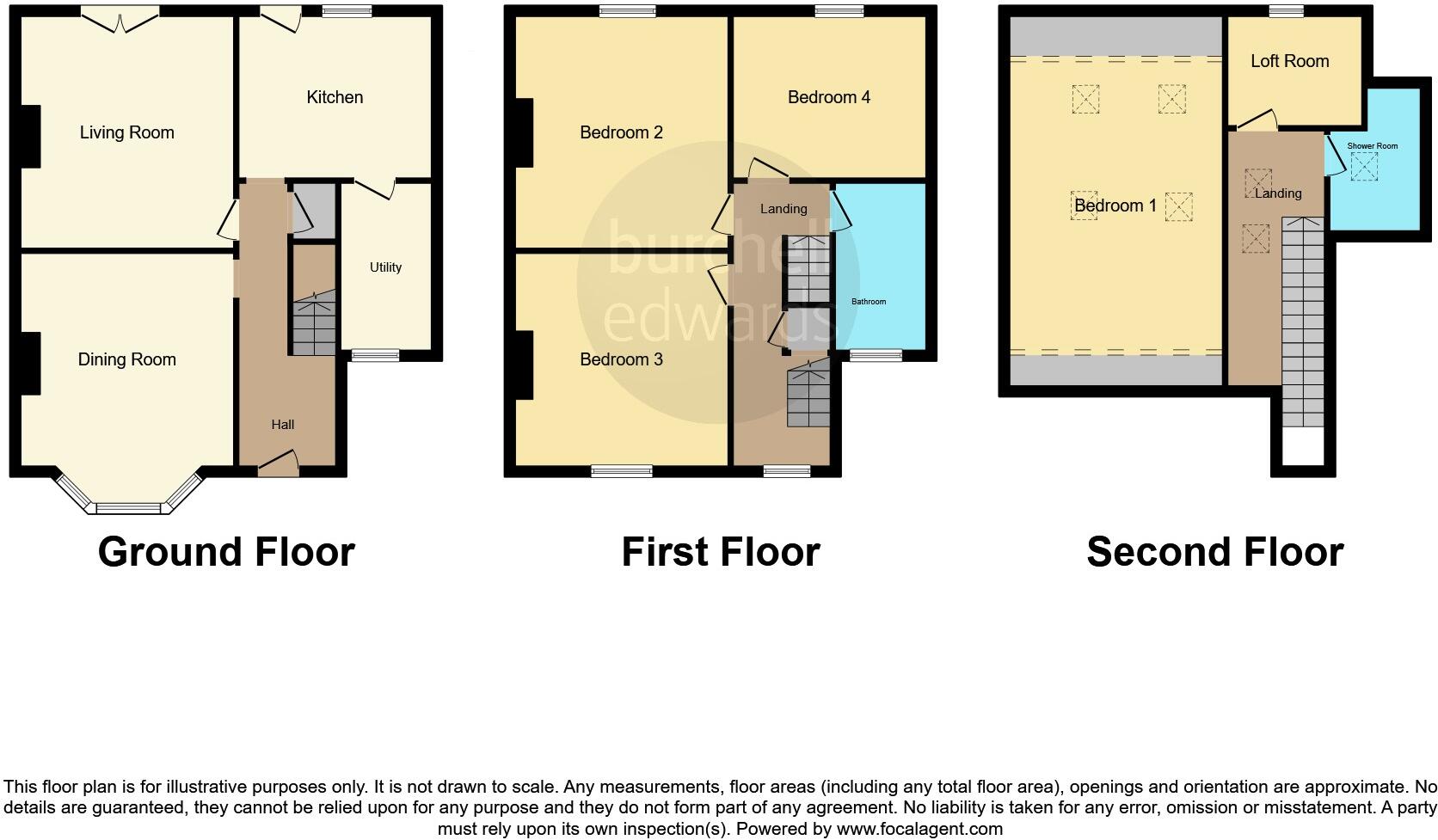Summary - 42 Mansfield Road DE75 7AQ
4 bed 2 bath Detached
Spacious Edwardian family home with character, large garden and off-street parking..
Edwardian character throughout: high ceilings, bay windows, original fireplaces
Four double bedrooms across three storeys; loft-conversion master with Velux windows
Two reception rooms plus kitchen and separate utility/pantry
Large mature rear garden, patio, greenhouse and three powered brick outbuildings
Gravel driveway with gated side access and ample off-street parking
Solid brick walls (likely uninsulated) — thermal improvements may be needed
Second-floor study has restricted headspace; sloped ceilings on top floor
Double glazing present but install date unknown; some updating likely required
This handsome early-20th-century detached house combines generous family accommodation with original Edwardian character. High ceilings, bay windows, Minton-tiled entrance and original fireplaces give strong period appeal across three storeys, with a loft-conversion main bedroom and a useful study. The layout suits a growing family seeking flexible living space: two reception rooms, a kitchen with separate utility, four double bedrooms and both a bathroom and shower room.
The plot is a standout feature: a wide gravel driveway provides off-street parking and gated side access, while the large mature rear garden includes a generous patio, lawn, greenhouse and three powered brick outbuildings (one with WC). These outdoor spaces offer scope for landscaping, play areas or garden-room conversion, and the property’s size (about 1,680 sq ft) feels comfortable rather than oversized.
Buyers should note practical matters plainly. The house has solid brick walls (likely original, without cavity insulation) and double glazing of unknown age, so thermal upgrades could be needed to reach modern efficiency. The second-floor rooms have sloped ceilings and some restricted headspace in the study. Occasional updating may be required in places to match contemporary living standards.
Overall, this is a well-presented period family home offering immediate charm and clear potential for improvement. It will suit purchasers who value original features, generous outside space and flexible multi-storey living, and who are prepared to invest modestly in energy and layout upgrades where desired.
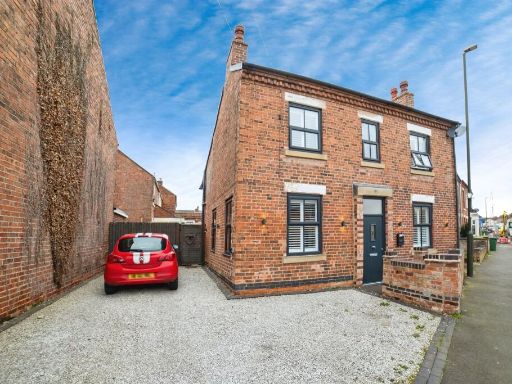 4 bedroom detached house for sale in Cromford Road, Langley Mill, Nottingham, NG16 — £260,000 • 4 bed • 1 bath • 1109 ft²
4 bedroom detached house for sale in Cromford Road, Langley Mill, Nottingham, NG16 — £260,000 • 4 bed • 1 bath • 1109 ft²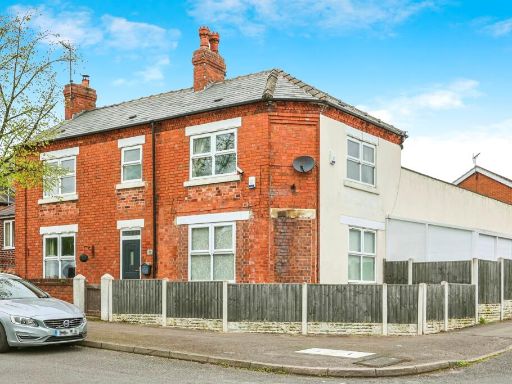 4 bedroom detached house for sale in Hands Road, Heanor, DE75 — £295,000 • 4 bed • 1 bath • 1981 ft²
4 bedroom detached house for sale in Hands Road, Heanor, DE75 — £295,000 • 4 bed • 1 bath • 1981 ft²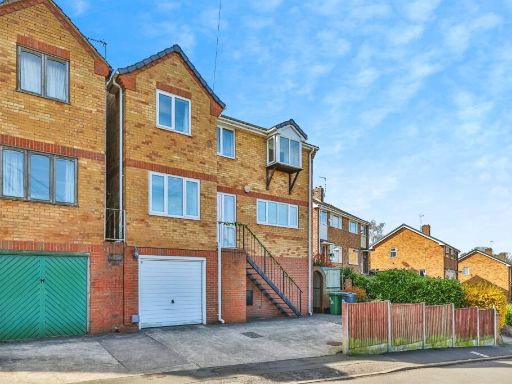 5 bedroom detached house for sale in Laceyfields Road, Heanor, DE75 — £290,000 • 5 bed • 1 bath • 1232 ft²
5 bedroom detached house for sale in Laceyfields Road, Heanor, DE75 — £290,000 • 5 bed • 1 bath • 1232 ft²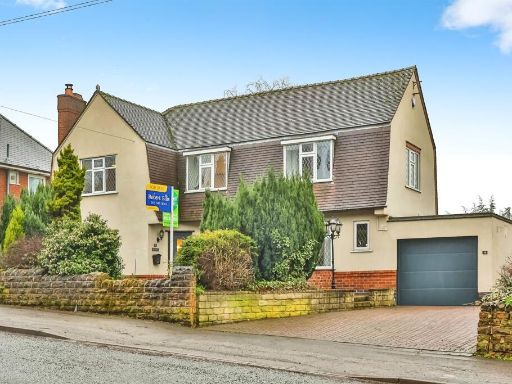 3 bedroom detached house for sale in Quarry Hill Road, ILKESTON, DE7 — £425,000 • 3 bed • 2 bath • 1551 ft²
3 bedroom detached house for sale in Quarry Hill Road, ILKESTON, DE7 — £425,000 • 3 bed • 2 bath • 1551 ft²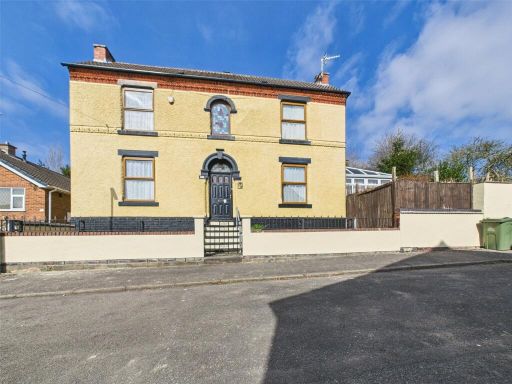 3 bedroom detached house for sale in Ash Mount Road, Langley Mill, Nottingham, Derbyshire, NG16 — £310,000 • 3 bed • 2 bath • 1626 ft²
3 bedroom detached house for sale in Ash Mount Road, Langley Mill, Nottingham, Derbyshire, NG16 — £310,000 • 3 bed • 2 bath • 1626 ft²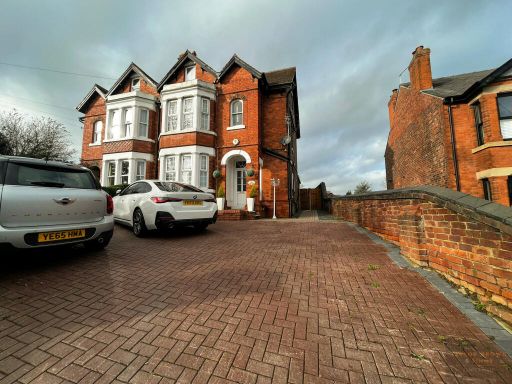 4 bedroom semi-detached house for sale in Mansfield Road, Heanor, Derbyshire, DE75 — £430,000 • 4 bed • 1 bath • 1733 ft²
4 bedroom semi-detached house for sale in Mansfield Road, Heanor, Derbyshire, DE75 — £430,000 • 4 bed • 1 bath • 1733 ft²