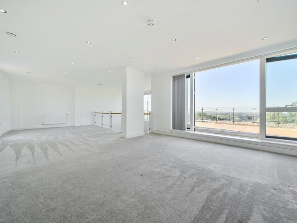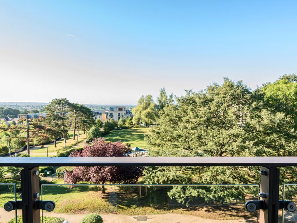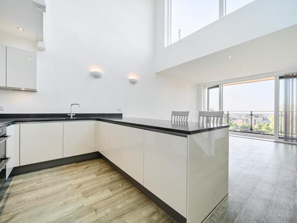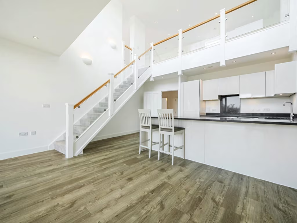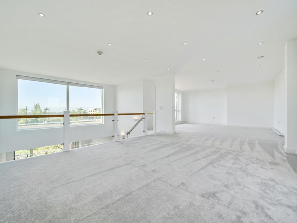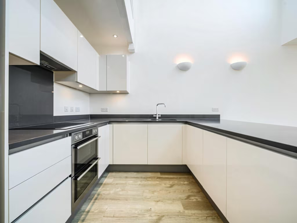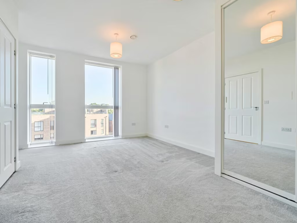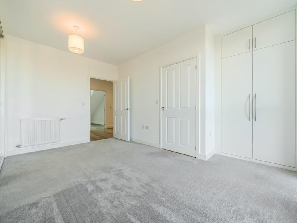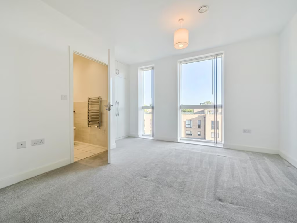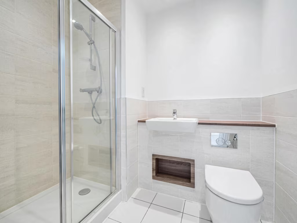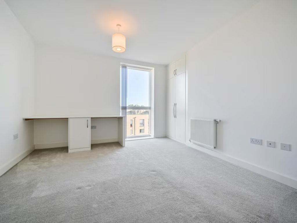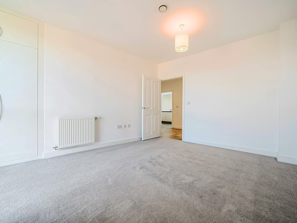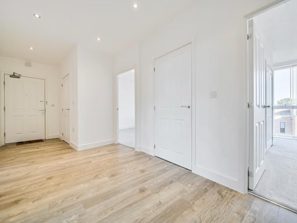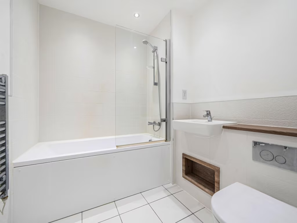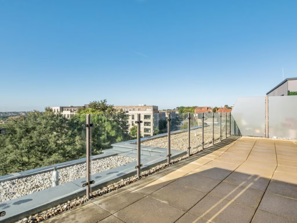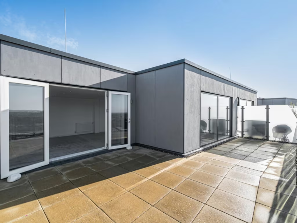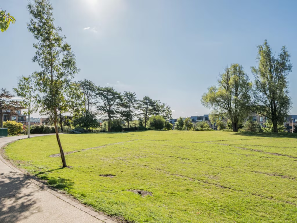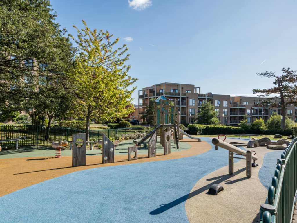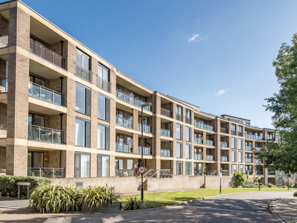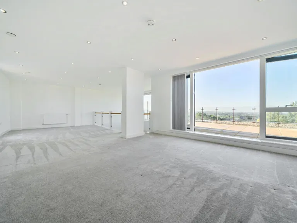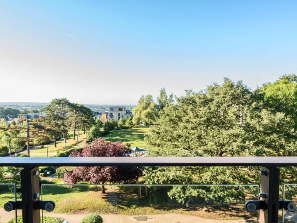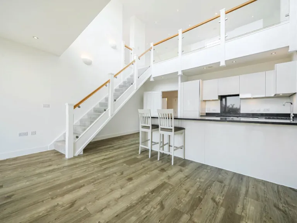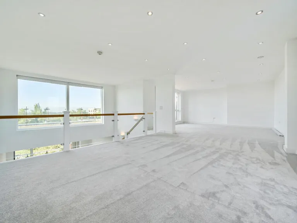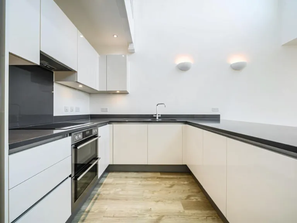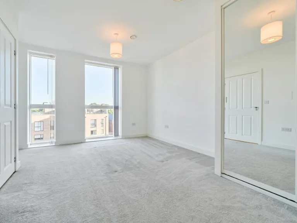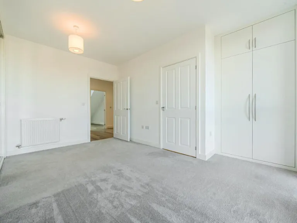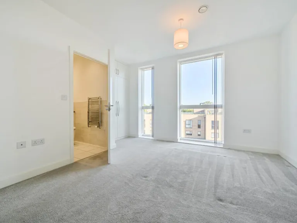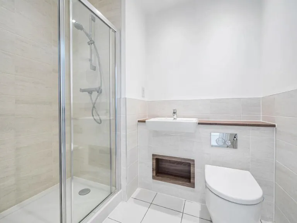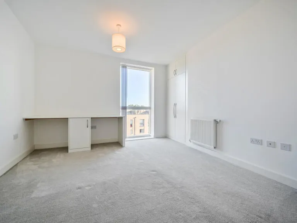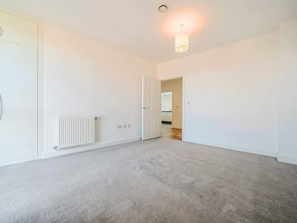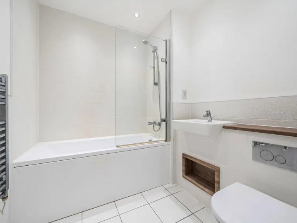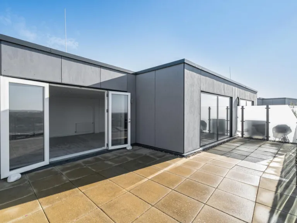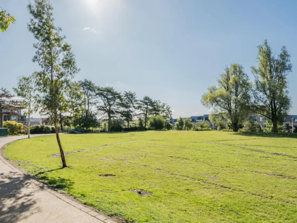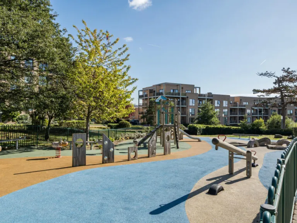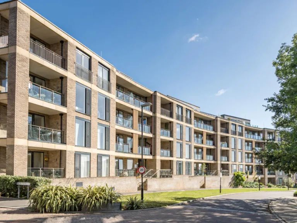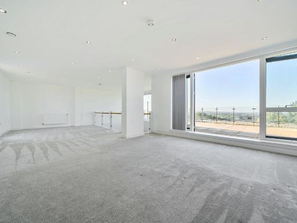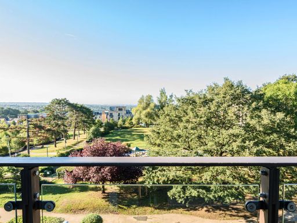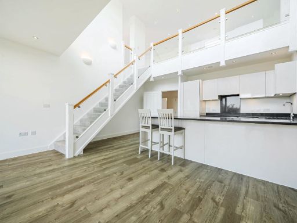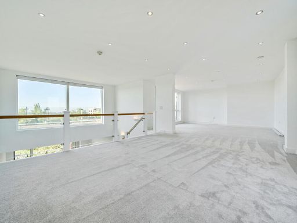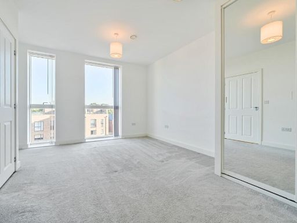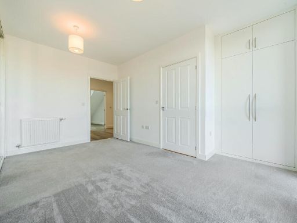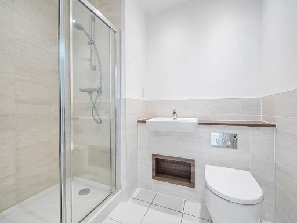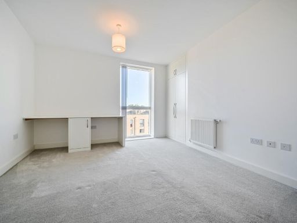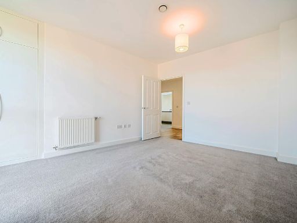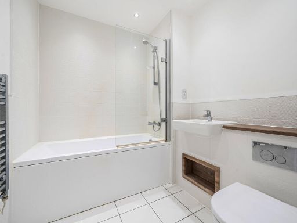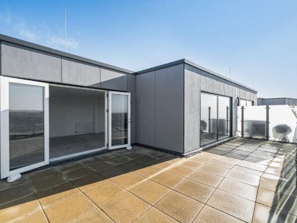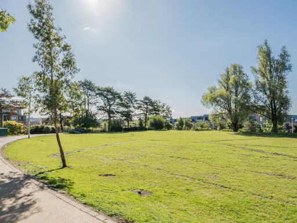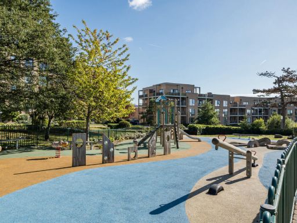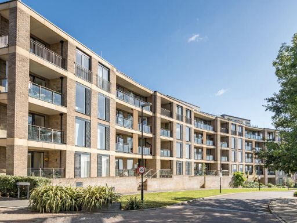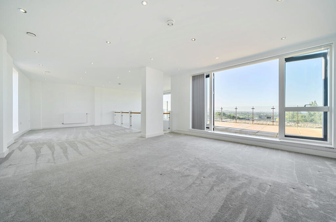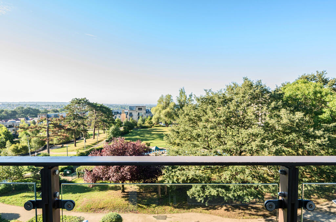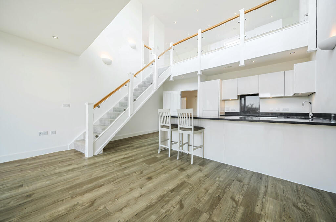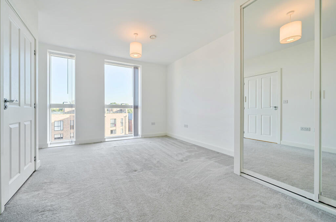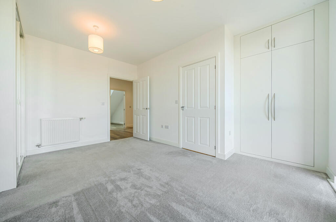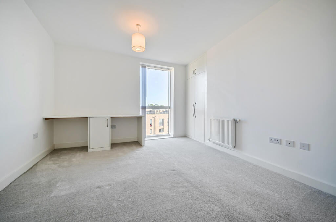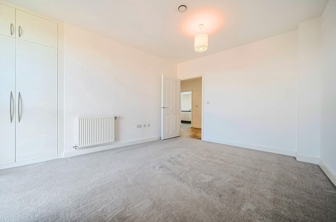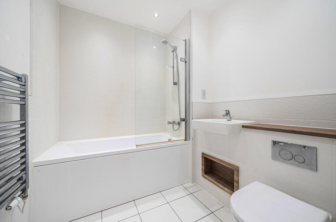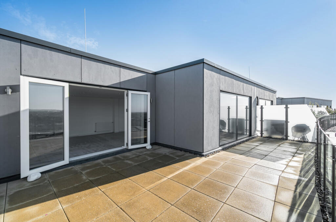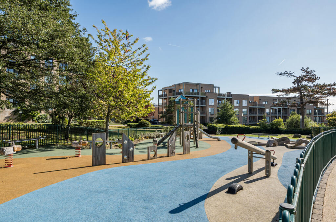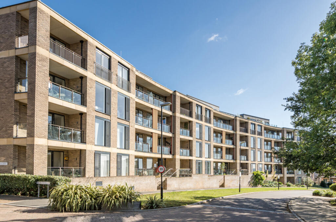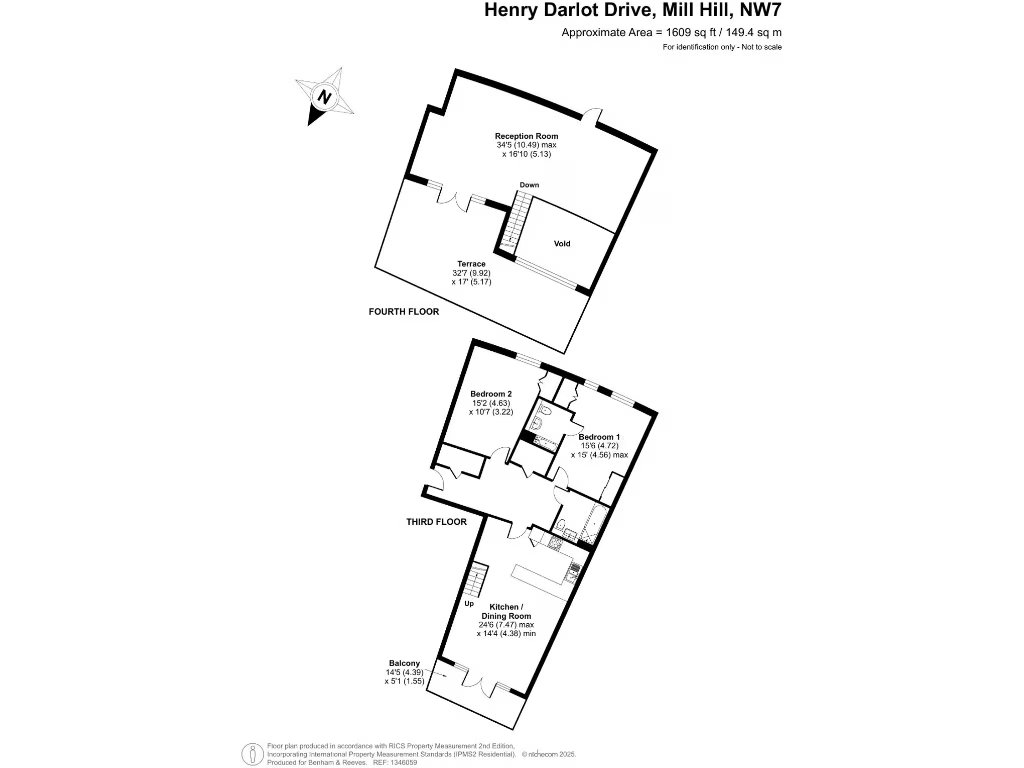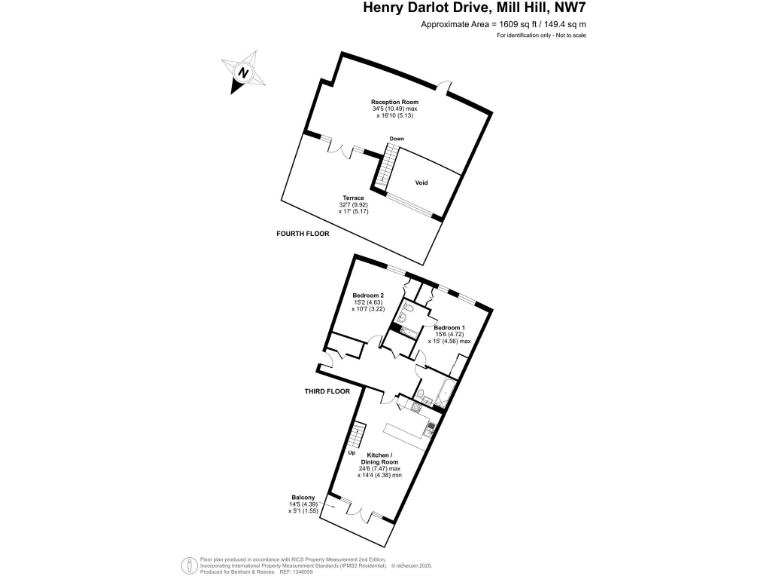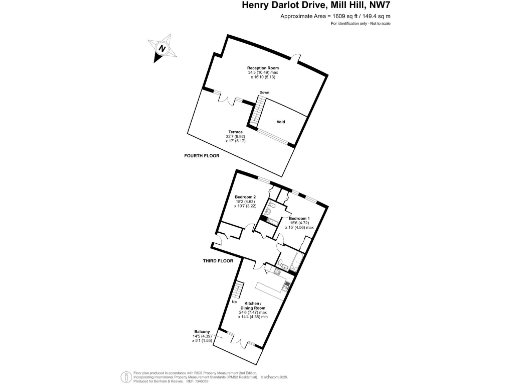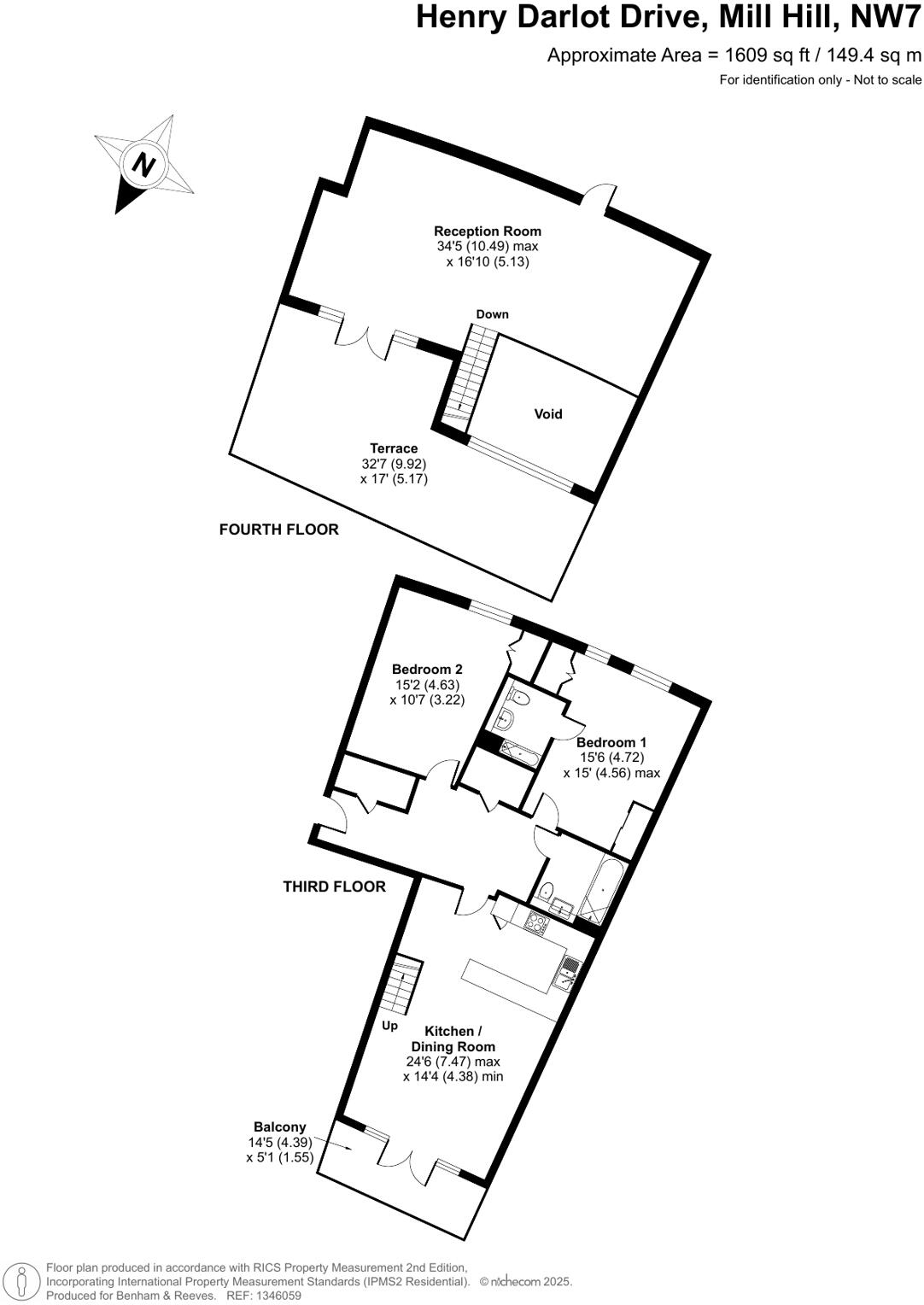Summary - Henry Darlot Drive, Mill Hill, NW7 NW7 1RF
2 bed 2 bath Apartment
Large two-bedroom penthouse with huge roof terrace and two parking spaces..
Chain-free duplex penthouse approx. 1,609 sq ft
This chain-free duplex penthouse in Millbrook Park offers an unusually large two-bedroom layout across approximately 1,609 sq ft, geared to buyers who want generous internal space and exceptional outdoor amenity. The south-facing balcony and expansive private roof terrace provide wide, sunny views across the London skyline, while two allocated gated underground parking spaces add rare convenience for a central suburb. The third floor hosts two bedrooms (principal with ensuite) and a family bathroom; the upper mezzanine level is a flexible 34ft area ideal for a larger living room, home office or gym.
Practical positives include a very long lease (circa 990 years), modest ground rent (£350 pa) and a managed development with a moderate service charge (figures shown for 2025). The property sits within a landscaped estate popular with families, close to Mill Hill East station (about a 10-minute walk) and a range of schools and leisure amenities. Contemporary finishes, high ceilings and full‑height glazing create bright, modern living spaces.
Buyers should note material facts plainly: this is a leasehold penthouse with annual service charges and an expensive council tax band. The duplex layout involves internal stairs between the third and fourth floors, which may affect accessibility. Heating is provided by a community scheme, which can limit individual control and may affect running costs and maintenance arrangements.
Overall this penthouse will suit buyers seeking large, low‑maintenance modern living with standout outdoor space and parking — particularly families or investors attracted by the property’s size and rental potential. Those requiring step‑free living or tight control over heating and service costs should factor the communal arrangements and duplex layout into their decision.
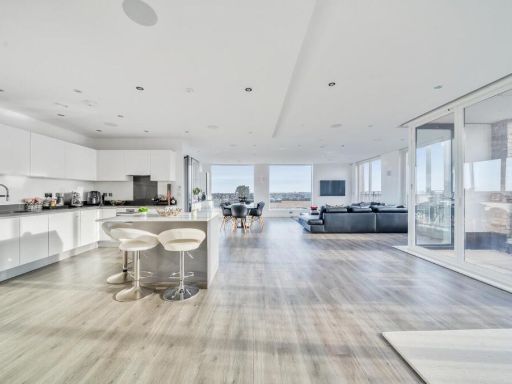 3 bedroom flat for sale in Henry Darlot Drive, Mill Hill, NW7 — £1,250,000 • 3 bed • 2 bath • 2185 ft²
3 bedroom flat for sale in Henry Darlot Drive, Mill Hill, NW7 — £1,250,000 • 3 bed • 2 bath • 2185 ft²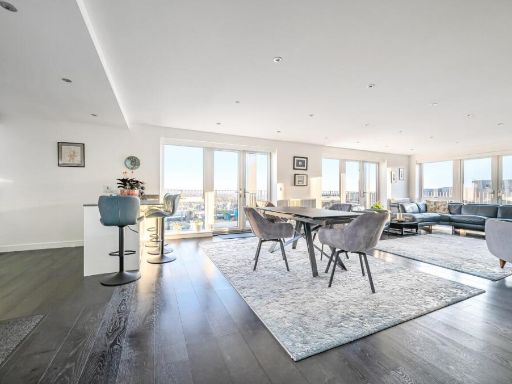 2 bedroom penthouse for sale in Henry Darlot Drive, London, NW7 — £899,995 • 2 bed • 2 bath • 1583 ft²
2 bedroom penthouse for sale in Henry Darlot Drive, London, NW7 — £899,995 • 2 bed • 2 bath • 1583 ft²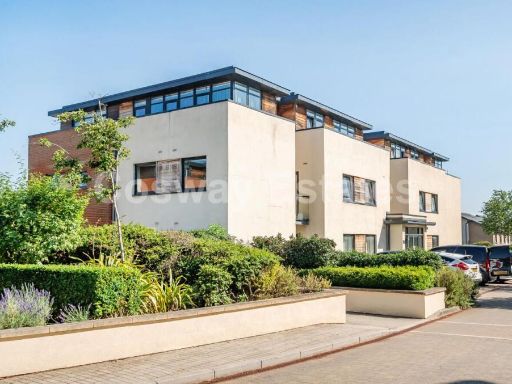 2 bedroom penthouse for sale in Peacock Close, Mill Hill, NW7 — £489,950 • 2 bed • 2 bath • 900 ft²
2 bedroom penthouse for sale in Peacock Close, Mill Hill, NW7 — £489,950 • 2 bed • 2 bath • 900 ft²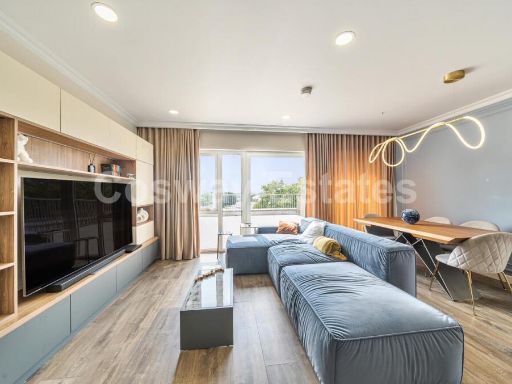 2 bedroom penthouse for sale in Millbrook Park, NW7 — £689,950 • 2 bed • 2 bath • 882 ft²
2 bedroom penthouse for sale in Millbrook Park, NW7 — £689,950 • 2 bed • 2 bath • 882 ft²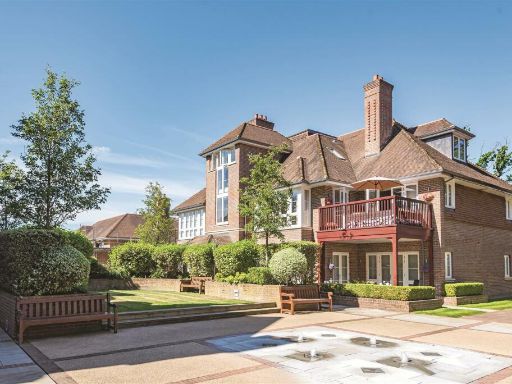 3 bedroom apartment for sale in Mill Hill Place, NW7 — £1,195,000 • 3 bed • 2 bath • 15710 ft²
3 bedroom apartment for sale in Mill Hill Place, NW7 — £1,195,000 • 3 bed • 2 bath • 15710 ft²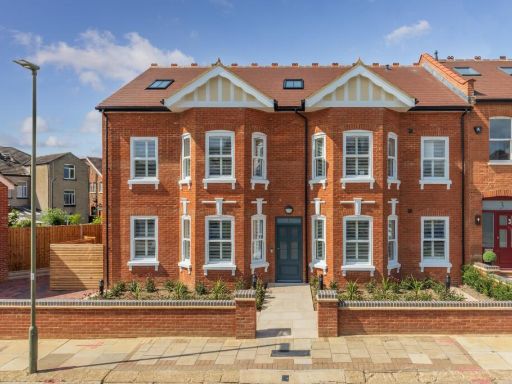 1 bedroom penthouse for sale in Hale Grove Gardens, Mill Hill, NW7 — £595,000 • 1 bed • 1 bath • 786 ft²
1 bedroom penthouse for sale in Hale Grove Gardens, Mill Hill, NW7 — £595,000 • 1 bed • 1 bath • 786 ft²