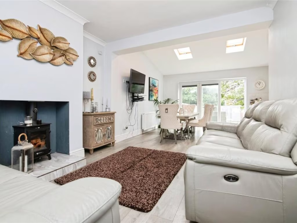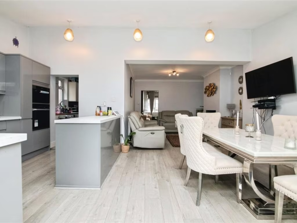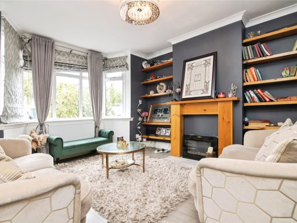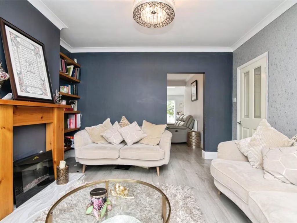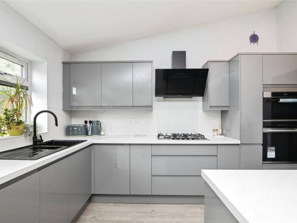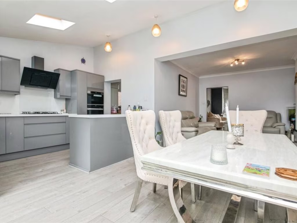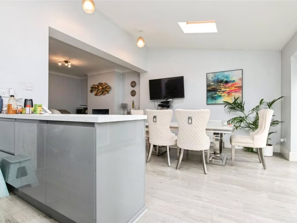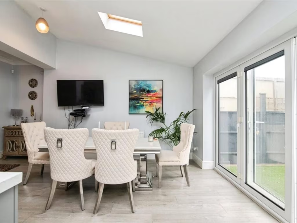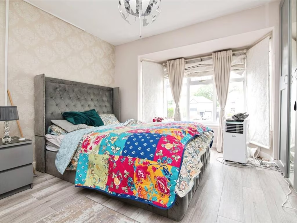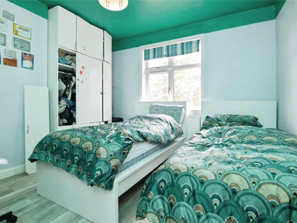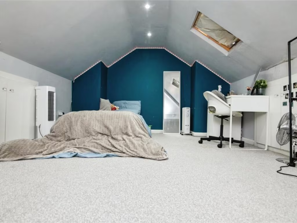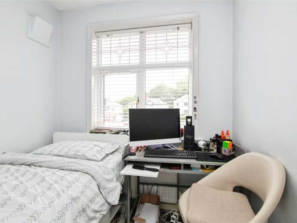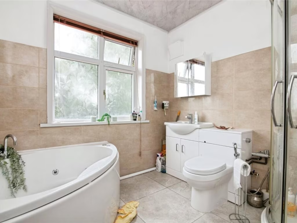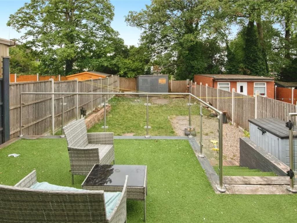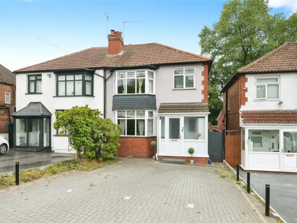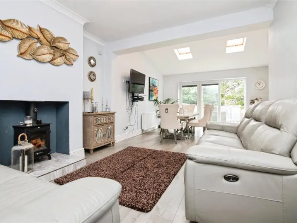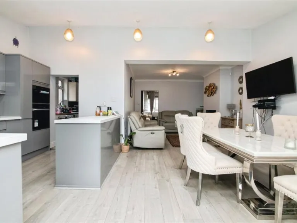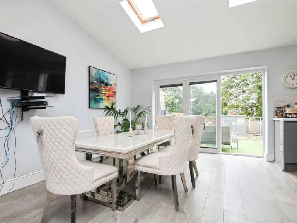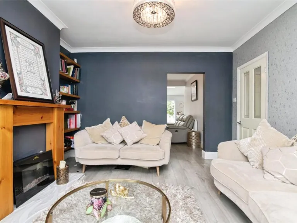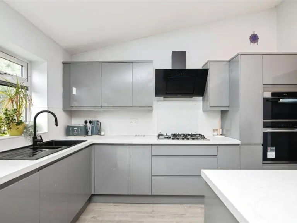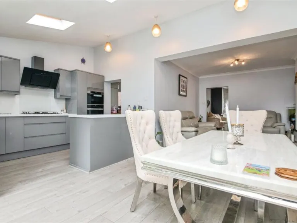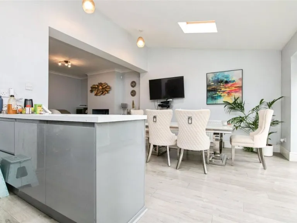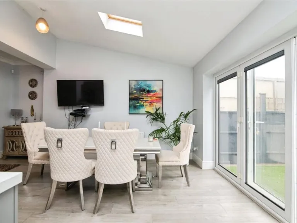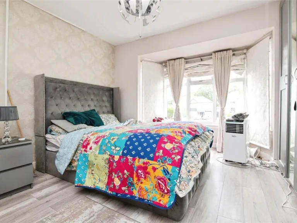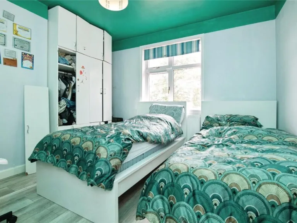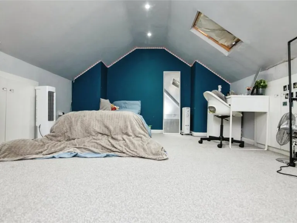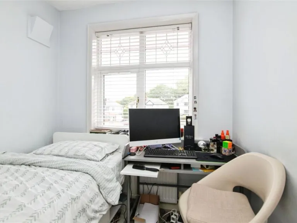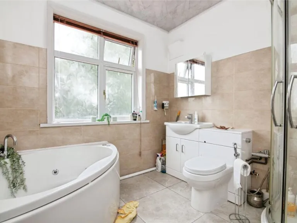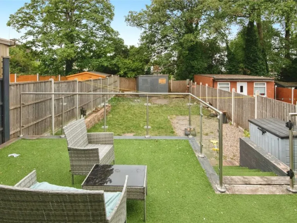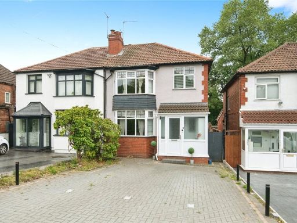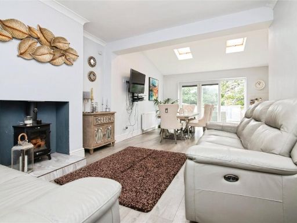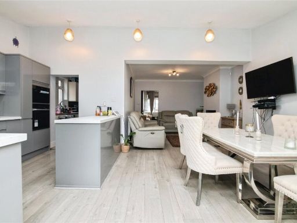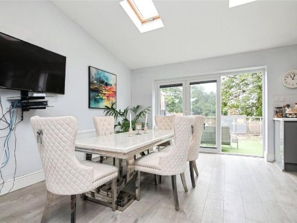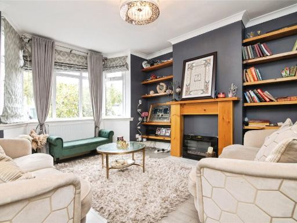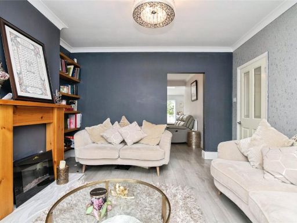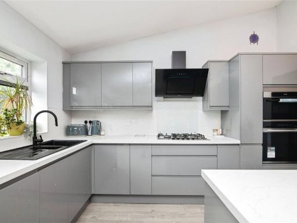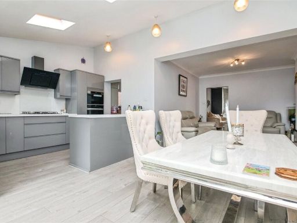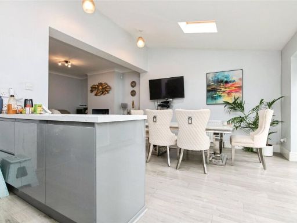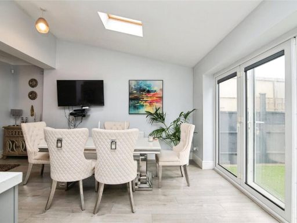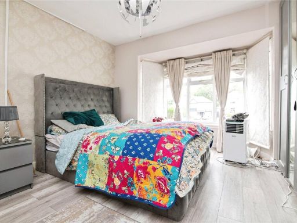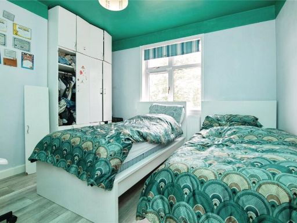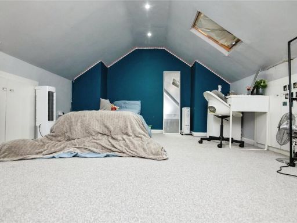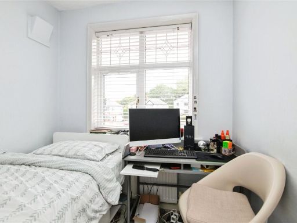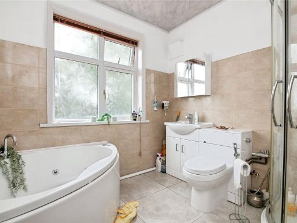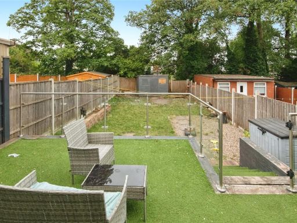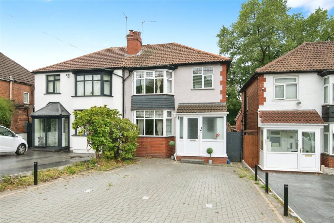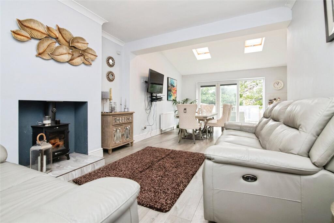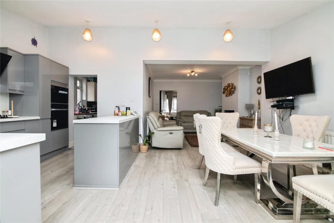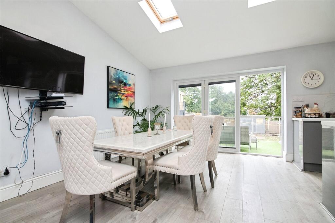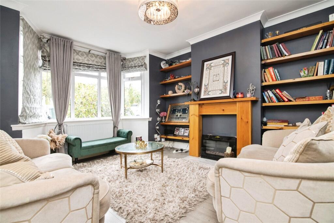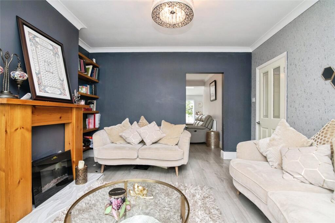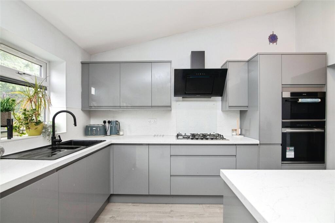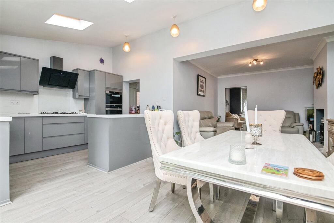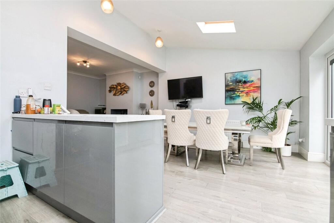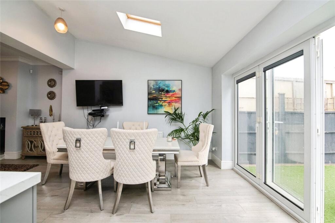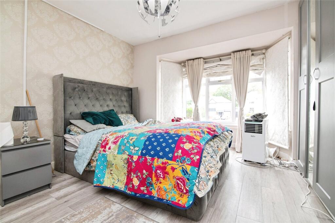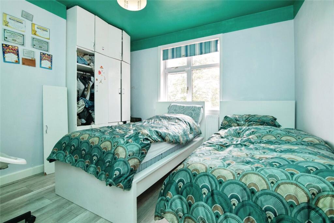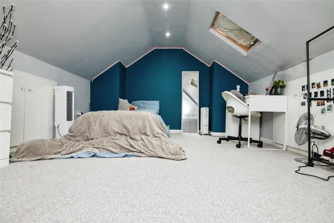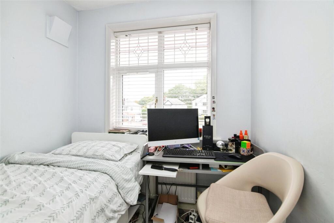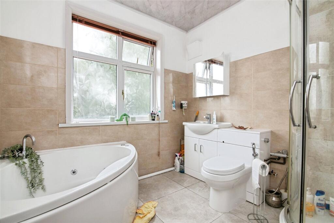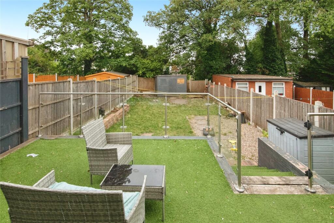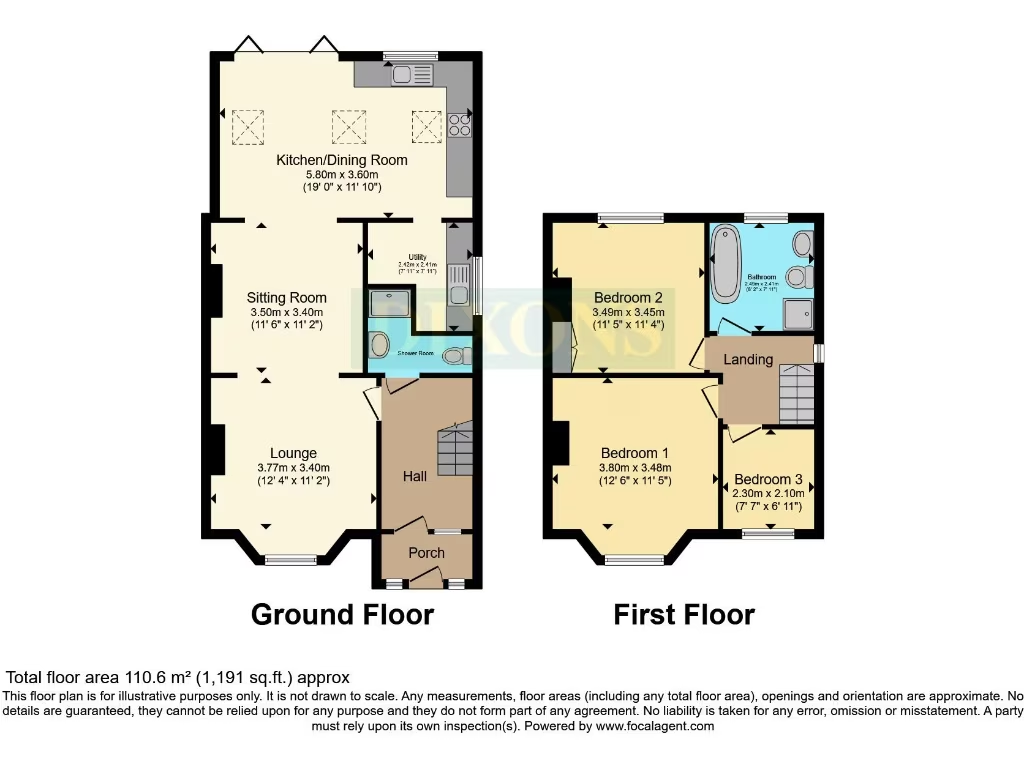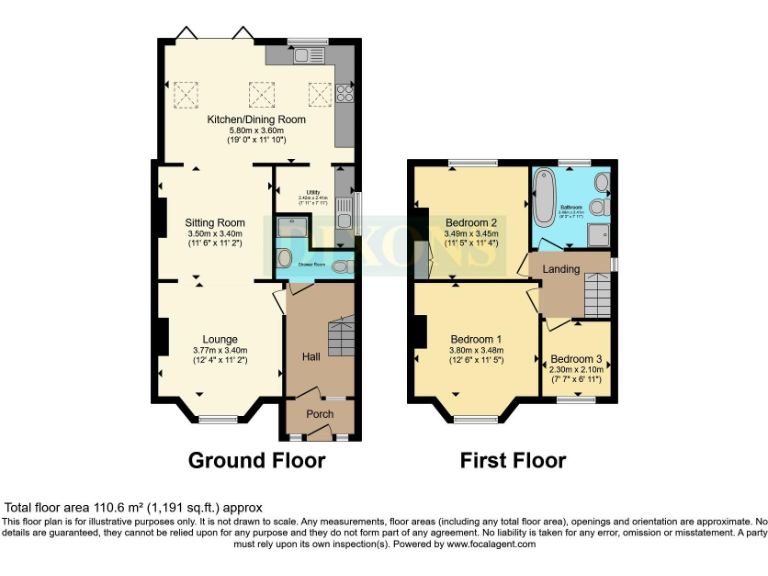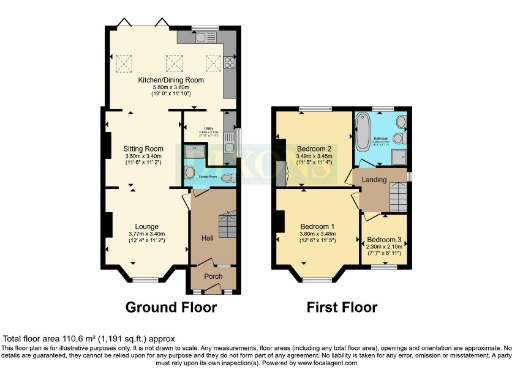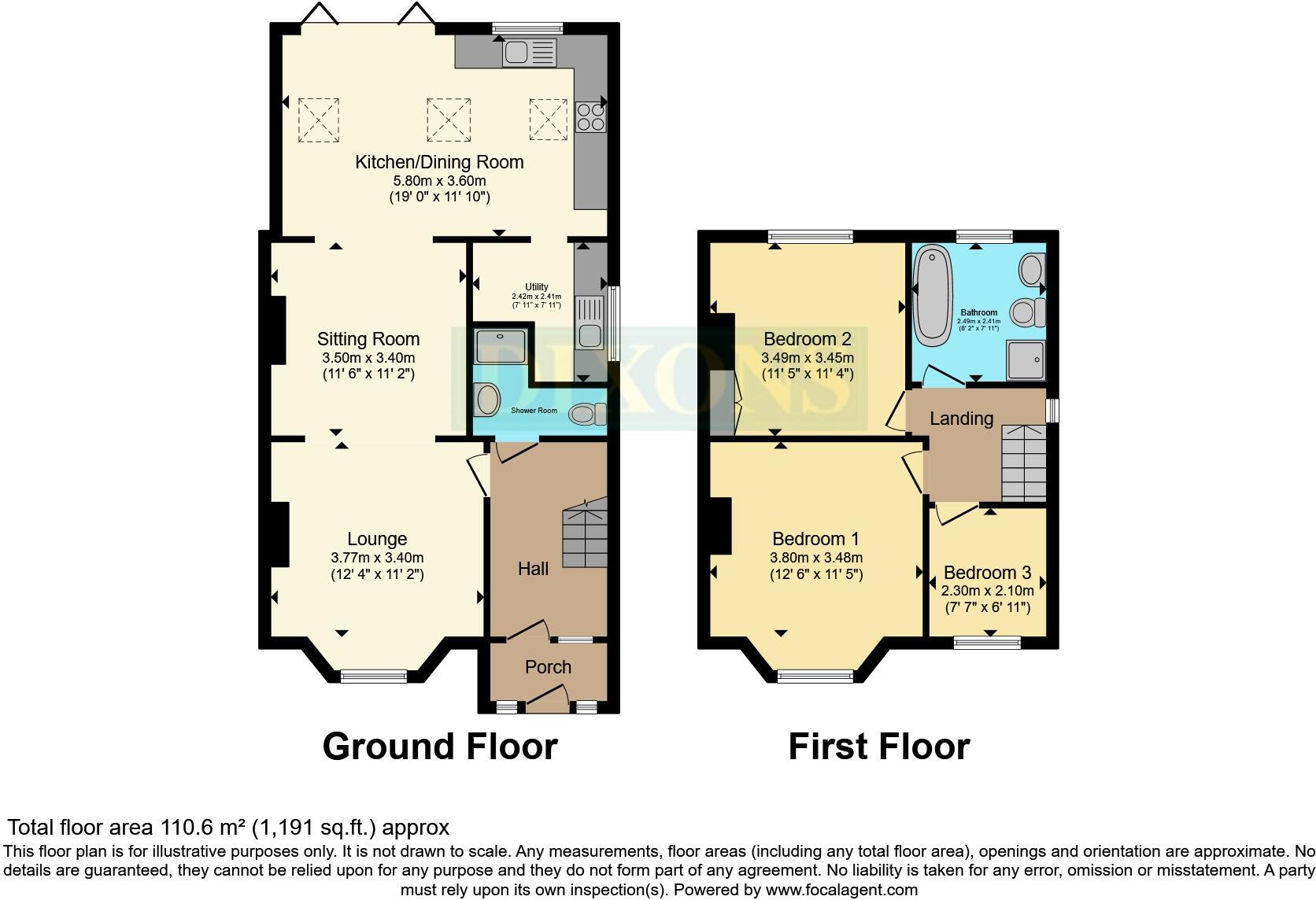Summary - 119 WOLVERHAMPTON ROAD OLDBURY B68 0NB
3 bed 2 bath Semi-Detached
Comfortable family home with garden, driveway and excellent transport links.
Three bedrooms plus loft space with future potential
This well-presented three-bedroom semi offers practical family living on Wolverhampton Road, close to major commuter routes and good local schools. The layout includes a front lounge, a sitting room, an open-plan kitchen/diner with skylights, utility, ground-floor shower room and a family bathroom upstairs. A loft space is currently used as a room and provides scope for future improvement subject to checks.
Outside, the house sits on a decent plot with a lawned rear garden and raised decking ideal for summer entertaining, plus a blocked-paved driveway to the front for off-street parking. Modern comforts include mains gas boiler and double glazing; broadband and mobile signals are strong and council tax is low.
Notable considerations: the property is a solid-brick 1930s build and the walls are assumed to have no added insulation, so buyers should budget for possible thermal upgrades if desired. The loft has potential but may require formal conversion work and insulation to meet modern standards. Crime levels are average for the area.
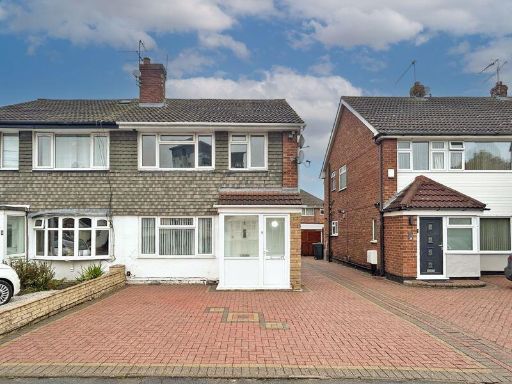 3 bedroom semi-detached house for sale in Andrew Road, West Bromwich, B71 — £270,000 • 3 bed • 2 bath • 1324 ft²
3 bedroom semi-detached house for sale in Andrew Road, West Bromwich, B71 — £270,000 • 3 bed • 2 bath • 1324 ft²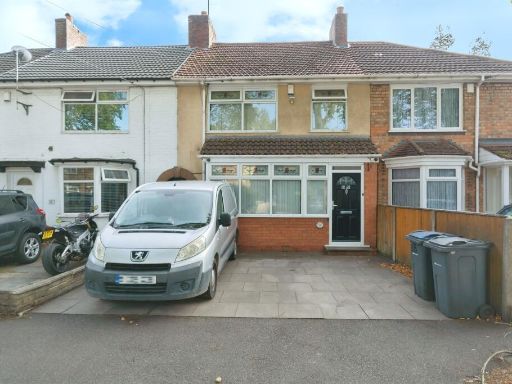 3 bedroom terraced house for sale in Arcot Road, Birmingham, B28 — £300,000 • 3 bed • 1 bath • 819 ft²
3 bedroom terraced house for sale in Arcot Road, Birmingham, B28 — £300,000 • 3 bed • 1 bath • 819 ft²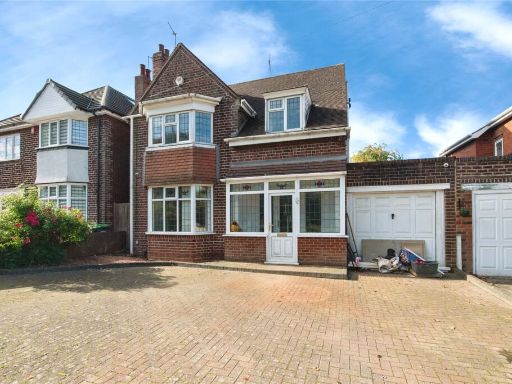 4 bedroom link detached house for sale in Wolverhampton Road, Oldbury, West Midlands, B68 — £415,000 • 4 bed • 1 bath • 1670 ft²
4 bedroom link detached house for sale in Wolverhampton Road, Oldbury, West Midlands, B68 — £415,000 • 4 bed • 1 bath • 1670 ft²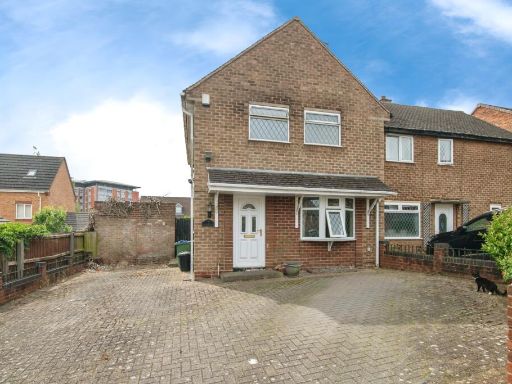 3 bedroom semi-detached house for sale in Oldacre Road, Oldbury, B68 — £260,000 • 3 bed • 1 bath • 1038 ft²
3 bedroom semi-detached house for sale in Oldacre Road, Oldbury, B68 — £260,000 • 3 bed • 1 bath • 1038 ft²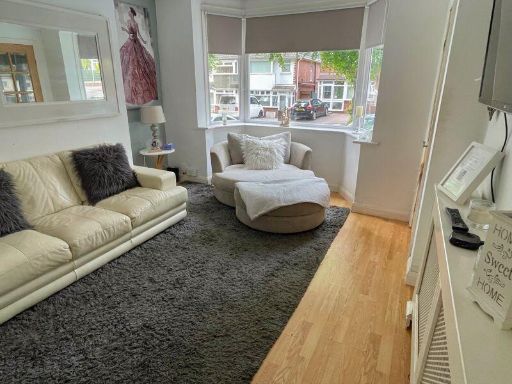 3 bedroom semi-detached house for sale in Harbeck Avenue, Great Barr, Birmingham, B44 8RN, B44 — £200,000 • 3 bed • 1 bath
3 bedroom semi-detached house for sale in Harbeck Avenue, Great Barr, Birmingham, B44 8RN, B44 — £200,000 • 3 bed • 1 bath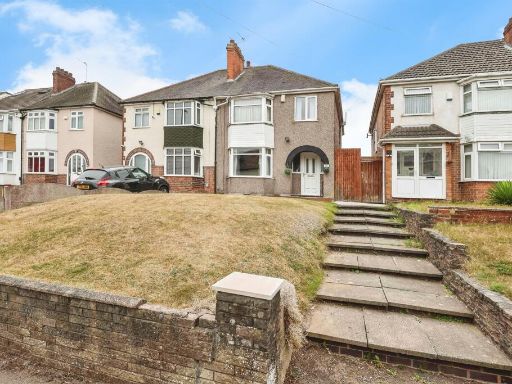 3 bedroom semi-detached house for sale in Manor Road, Stechford, Birmingham, B33 — £260,000 • 3 bed • 1 bath • 1101 ft²
3 bedroom semi-detached house for sale in Manor Road, Stechford, Birmingham, B33 — £260,000 • 3 bed • 1 bath • 1101 ft²
