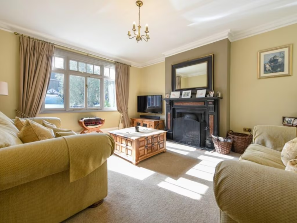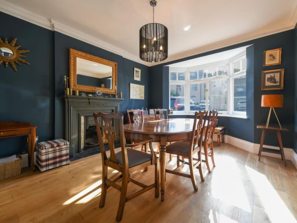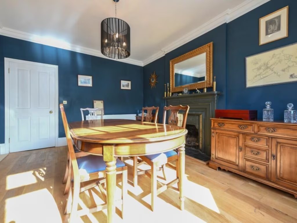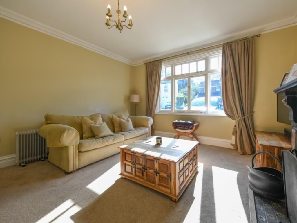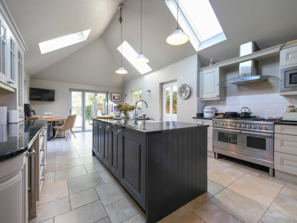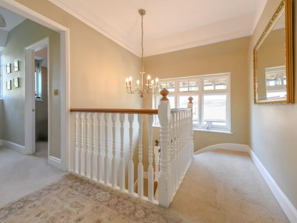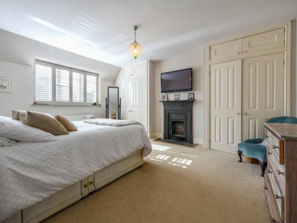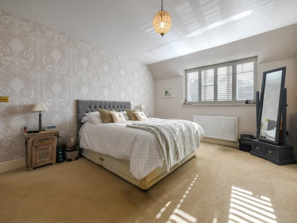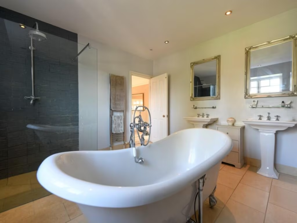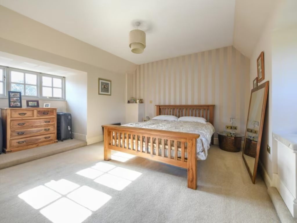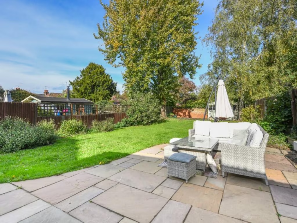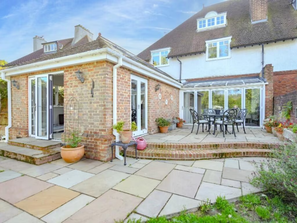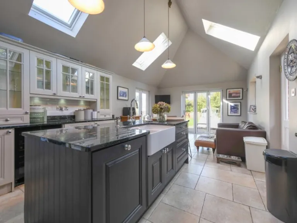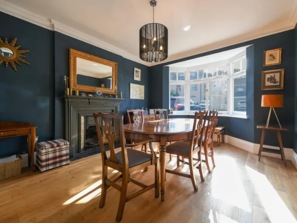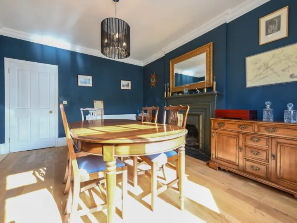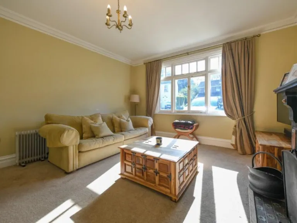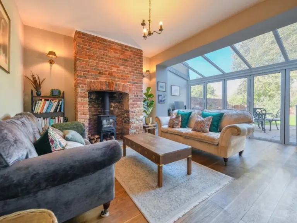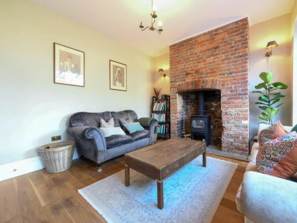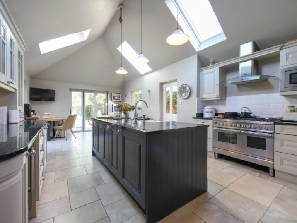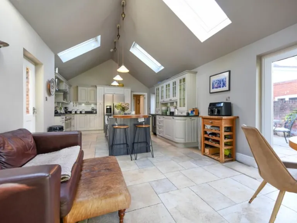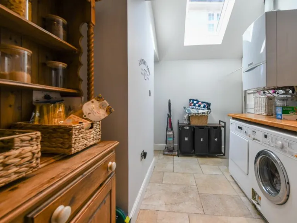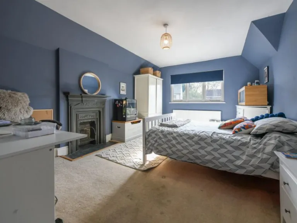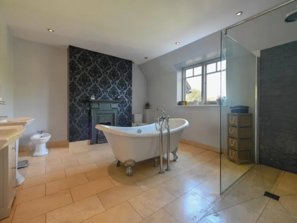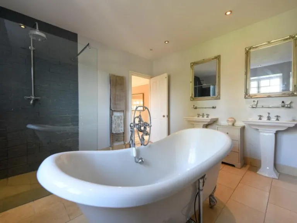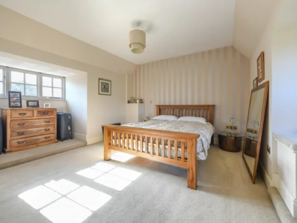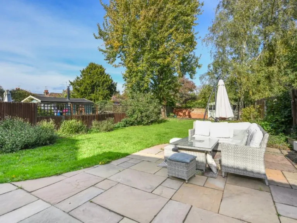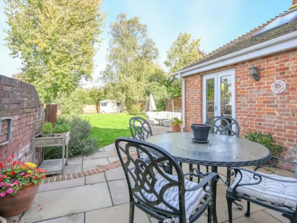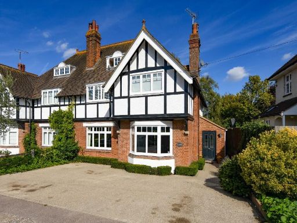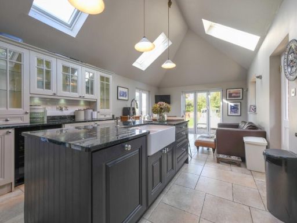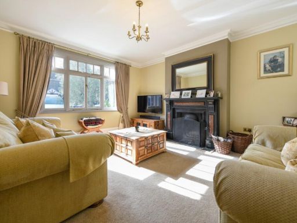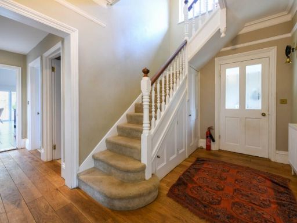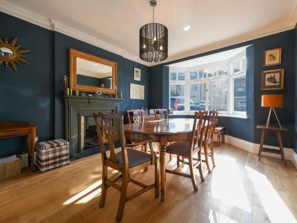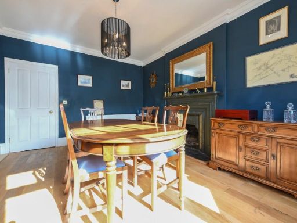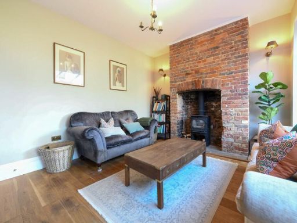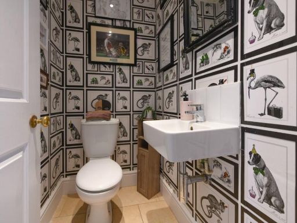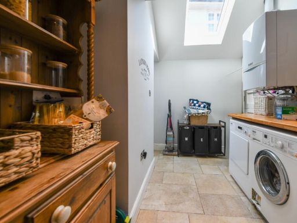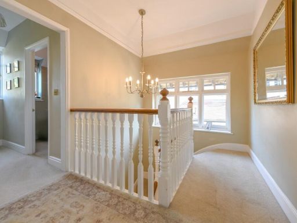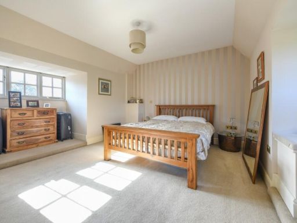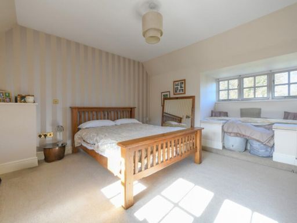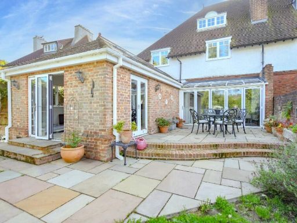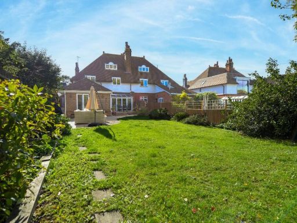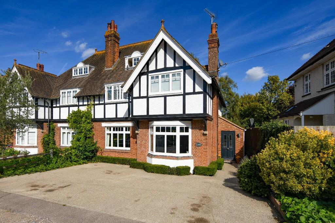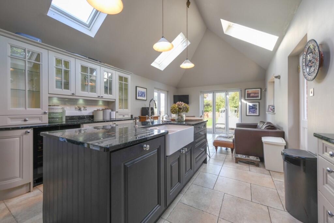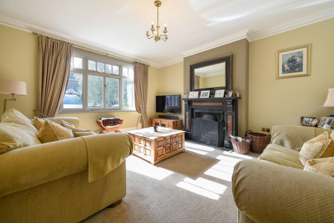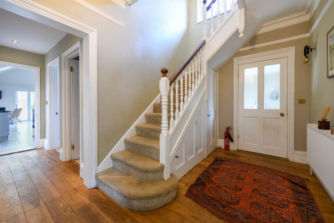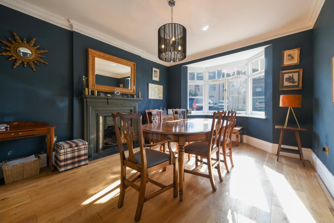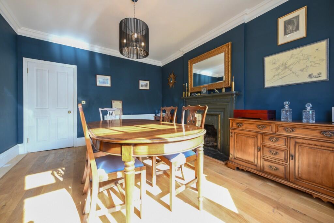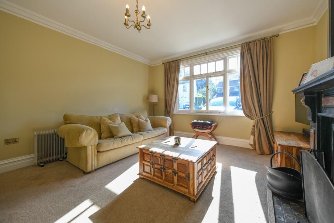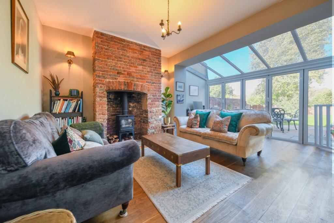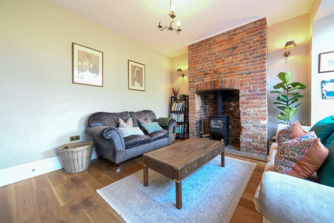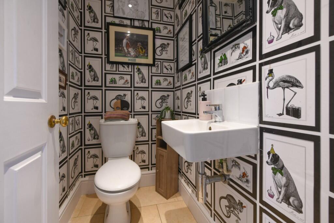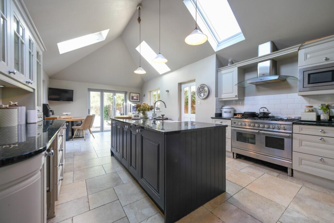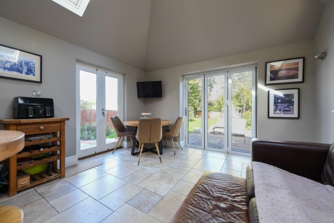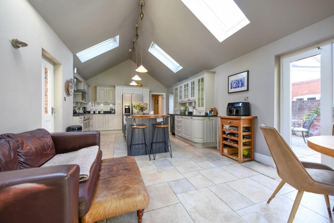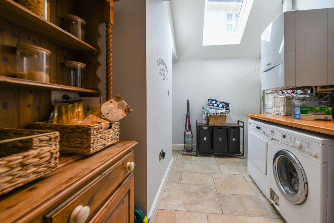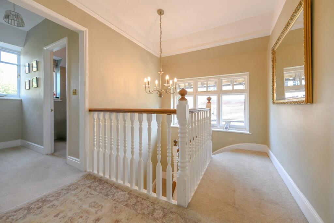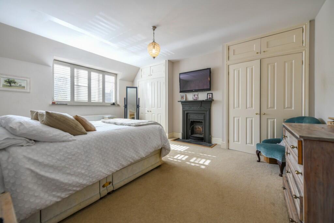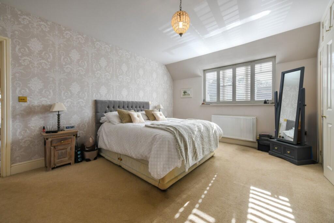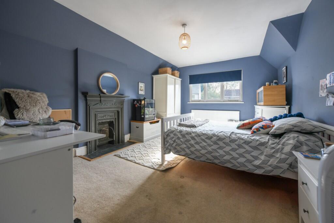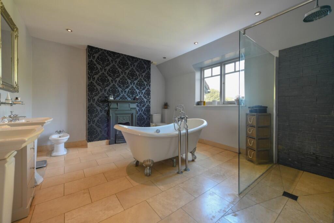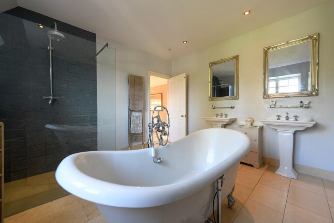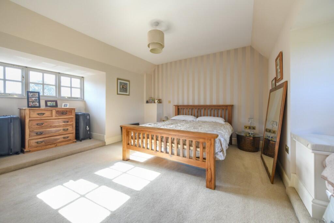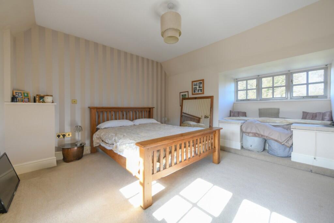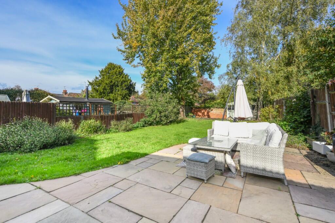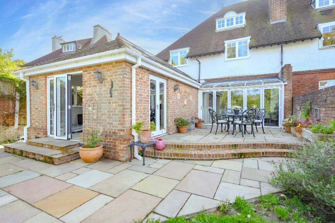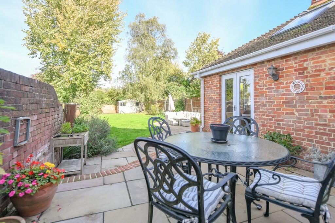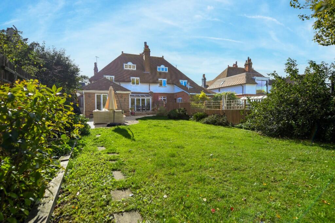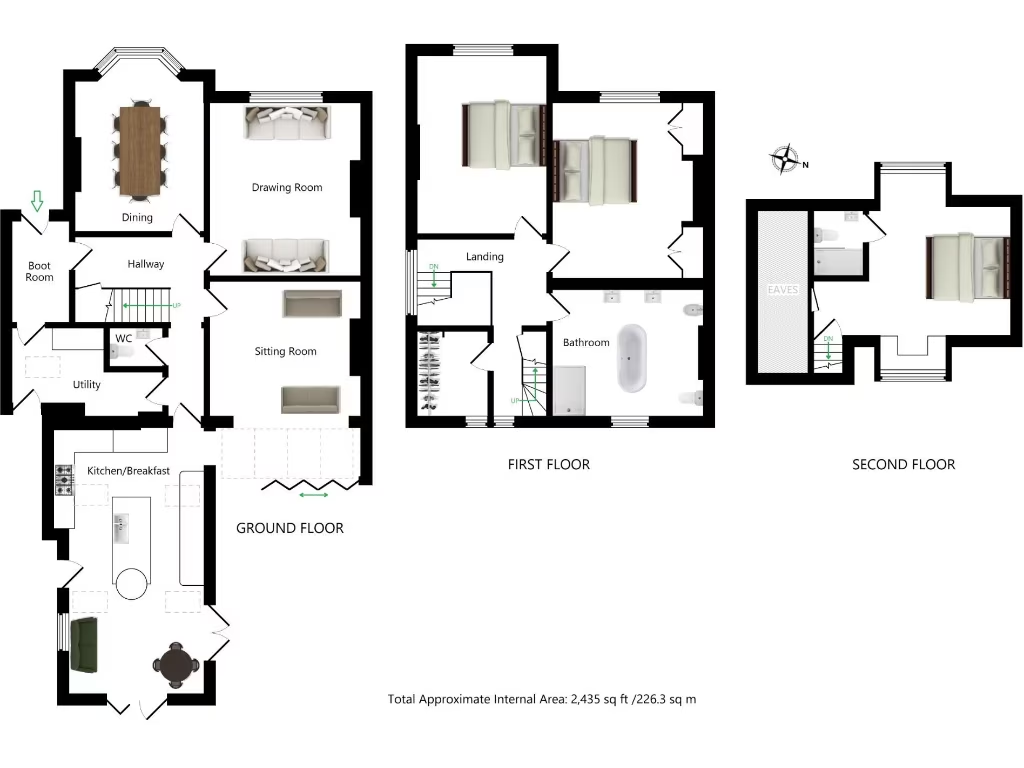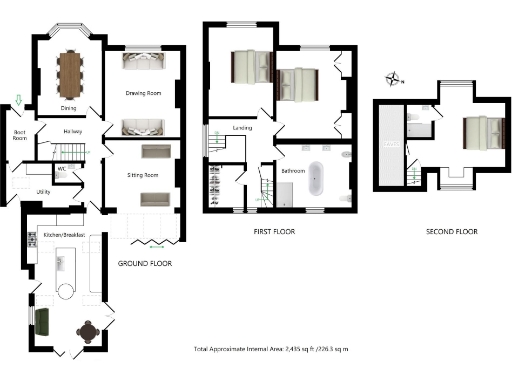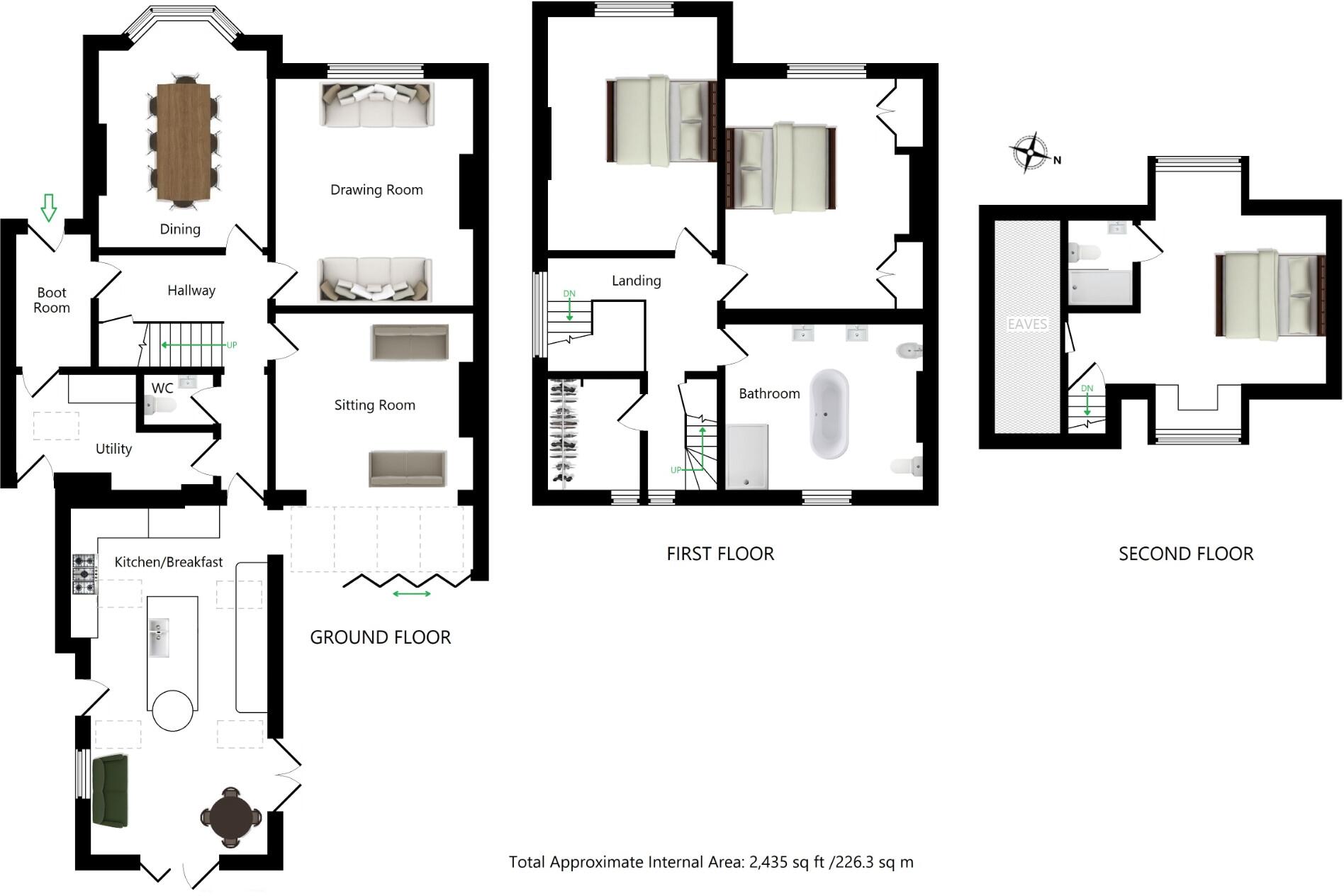Summary - ST JOHNS BURLEIGH ROAD CHARING ASHFORD TN27 0JB
3 bed 2 bath Semi-Detached
Spacious village property with large garden and easy train links to London.
Large late-Victorian semi — c.2,435 sqft across multiple reception spaces
Three bedrooms plus dressing room/occasional fourth, master with en-suite
Extended kitchen/breakfast/family room with skylights and island
Bi-folding doors from sitting room and kitchen to sandstone terraces
Generous rear garden, mature planting, large plot and entertaining terraces
Driveway parking on private road; walking distance to village and station
Cavity walls assumed uninsulated — scope for energy-efficiency upgrades
Council Tax Band E; broadband up to c.80 Mbps (average)
This substantial late-Victorian semi sits on a large plot in a private road just a short walk from Charing village and its mainline station — ideal for families who value village life with commuter links. At about 2,435 sqft the house offers generous, versatile living space across three main bedrooms (plus a dressing room/occasional fourth) and multiple reception rooms, including a drawing room, dining room and a sitting room with bi-folding doors.
The heart of the home is the extended kitchen/breakfast/family room with skylights, island and bi-folding doors to sandstone terraces — a bright, sociable space for daily family life and entertaining. Period features remain throughout, including marble and cast-iron fireplaces, high skirtings, coved ceilings and bay windows that contribute character and charm.
Upstairs the principal bedroom occupies the second floor and includes an en-suite shower room; the first floor hosts a large luxury bathroom with roll-top bath and separate walk-in shower. Outside, the rear lawn and mature borders give a private, sheltered entertaining garden, while the front driveway provides off-street parking protected by box hedging.
Practical points to note: the house is freehold, heated via mains gas boiler and radiators, and benefits from double glazing installed since 2002. There is scope to improve energy efficiency further — walls are cavity-built with assumed lack of insulation — and Council Tax is band E. Broadband is average (up to c.80 Mbps). Overall this is a rare, large period family home in a well-connected village location, well-suited to buyers seeking character, space and easy access to schools and rail links.
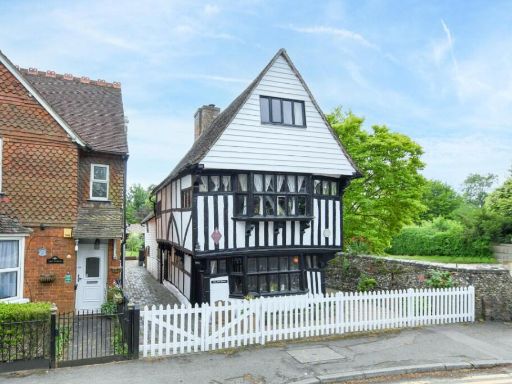 4 bedroom detached house for sale in Central Charing, TN27 — £675,000 • 4 bed • 4 bath • 1805 ft²
4 bedroom detached house for sale in Central Charing, TN27 — £675,000 • 4 bed • 4 bath • 1805 ft²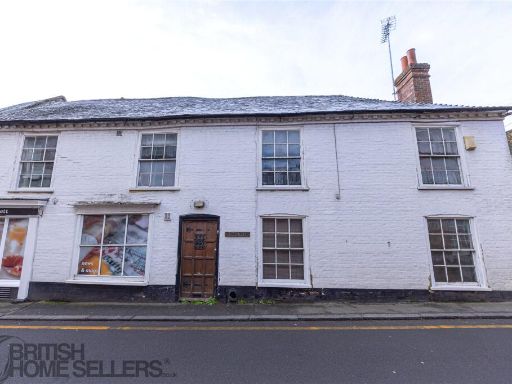 4 bedroom terraced house for sale in School Road, Charing, Ashford, Kent, TN27 — £375,000 • 4 bed • 2 bath • 2029 ft²
4 bedroom terraced house for sale in School Road, Charing, Ashford, Kent, TN27 — £375,000 • 4 bed • 2 bath • 2029 ft²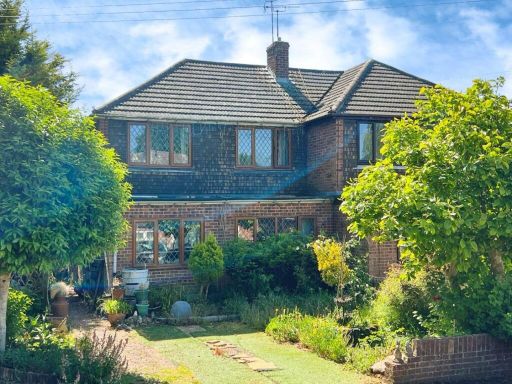 3 bedroom semi-detached house for sale in Haffenden Meadow, Charing, TN27 — £365,000 • 3 bed • 1 bath • 1009 ft²
3 bedroom semi-detached house for sale in Haffenden Meadow, Charing, TN27 — £365,000 • 3 bed • 1 bath • 1009 ft²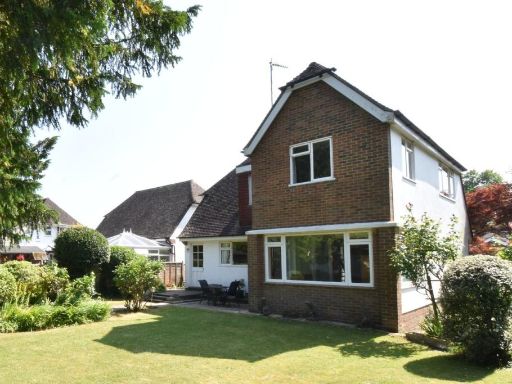 4 bedroom detached house for sale in The Moat, Charing, Ashford, TN27 — £475,000 • 4 bed • 1 bath • 1018 ft²
4 bedroom detached house for sale in The Moat, Charing, Ashford, TN27 — £475,000 • 4 bed • 1 bath • 1018 ft²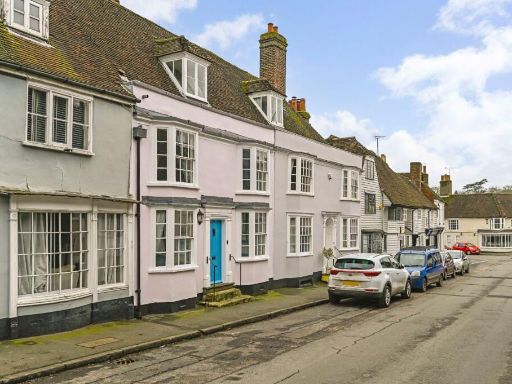 4 bedroom terraced house for sale in High Street, Charing, Ashford, Kent, TN27 — £540,000 • 4 bed • 3 bath • 1734 ft²
4 bedroom terraced house for sale in High Street, Charing, Ashford, Kent, TN27 — £540,000 • 4 bed • 3 bath • 1734 ft²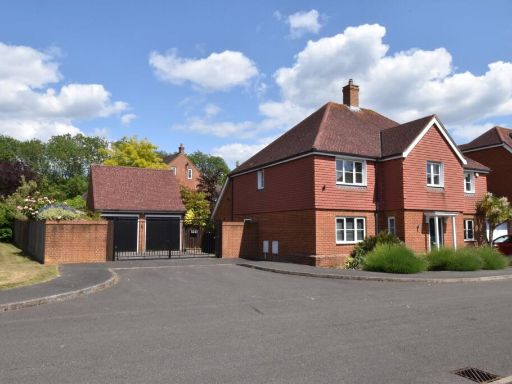 5 bedroom detached house for sale in Ruglys Way, Charing, Ashford, TN27 — £725,000 • 5 bed • 3 bath • 1502 ft²
5 bedroom detached house for sale in Ruglys Way, Charing, Ashford, TN27 — £725,000 • 5 bed • 3 bath • 1502 ft²

