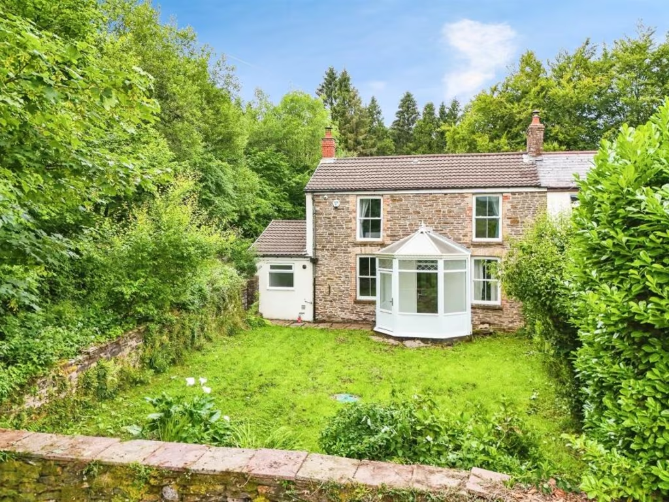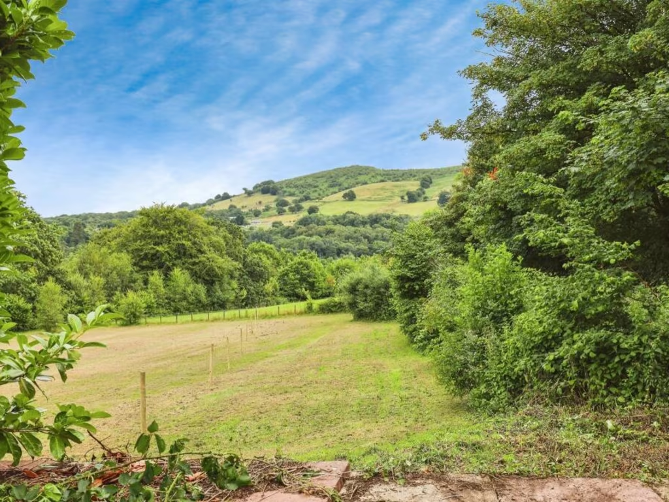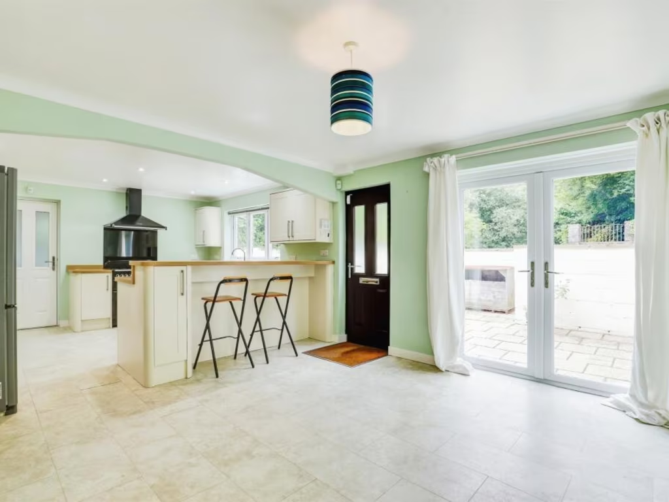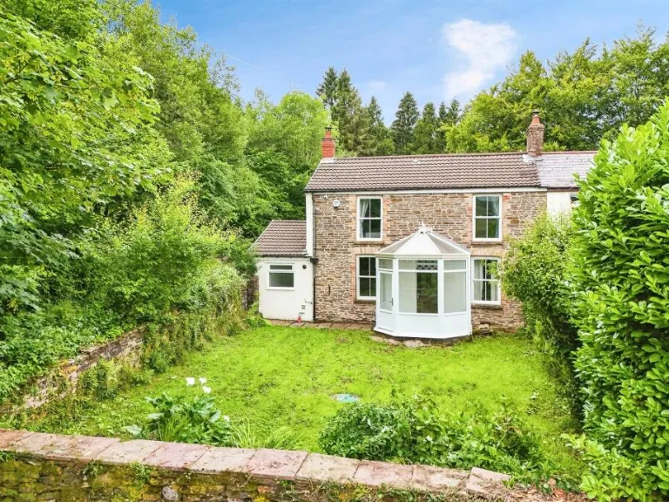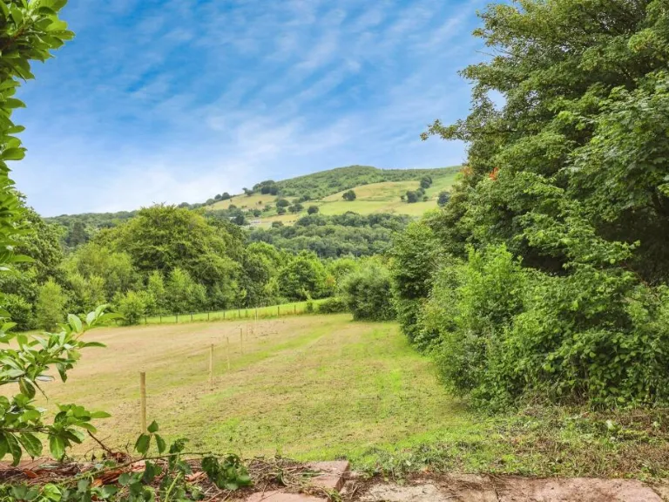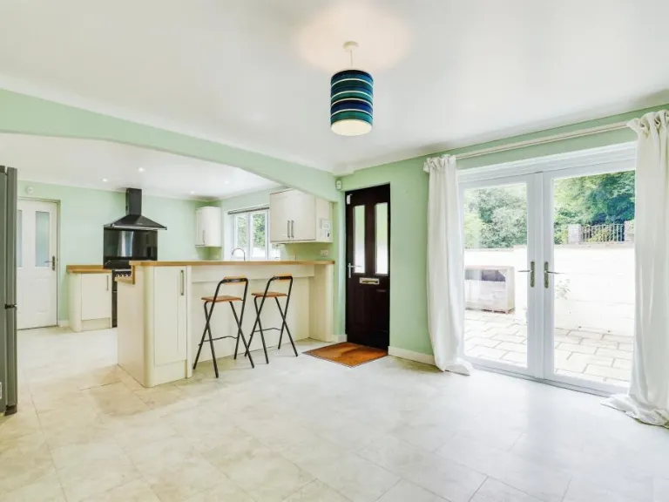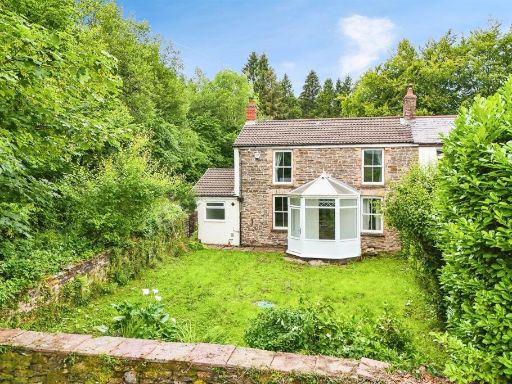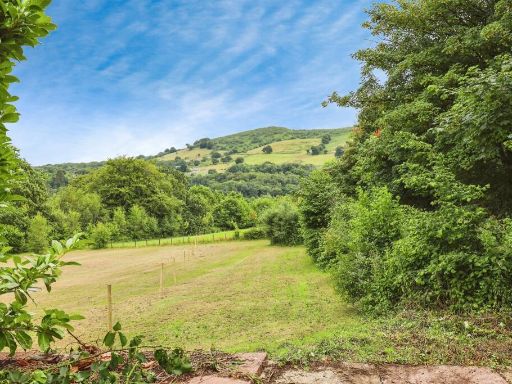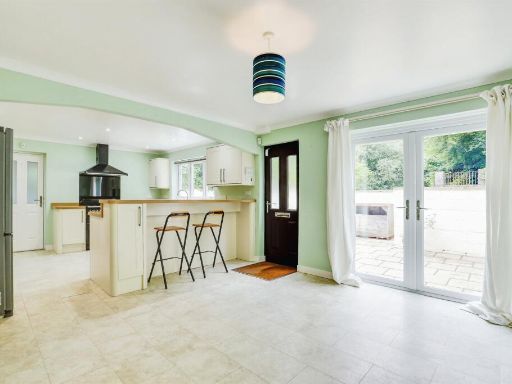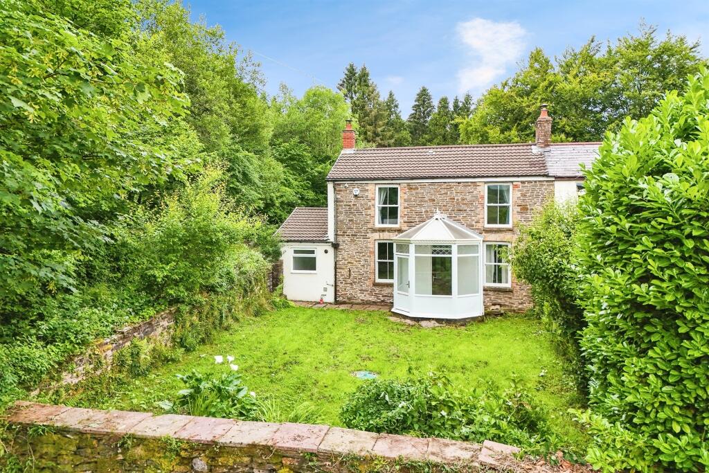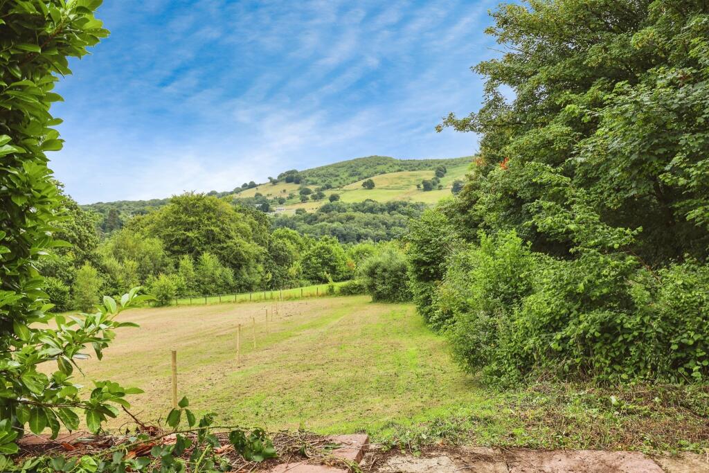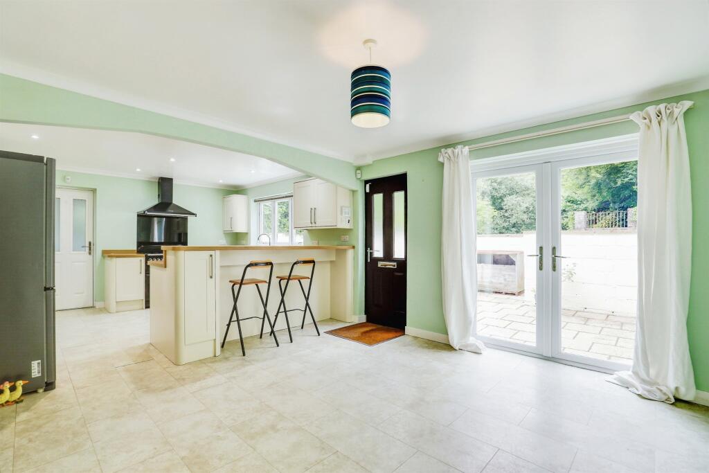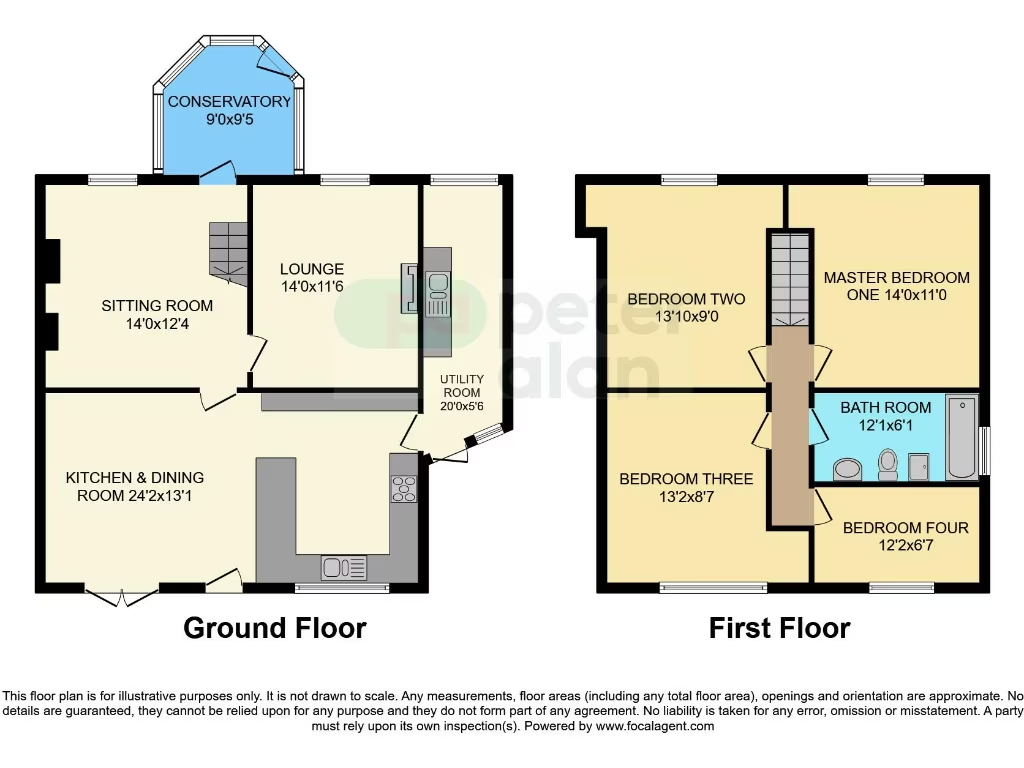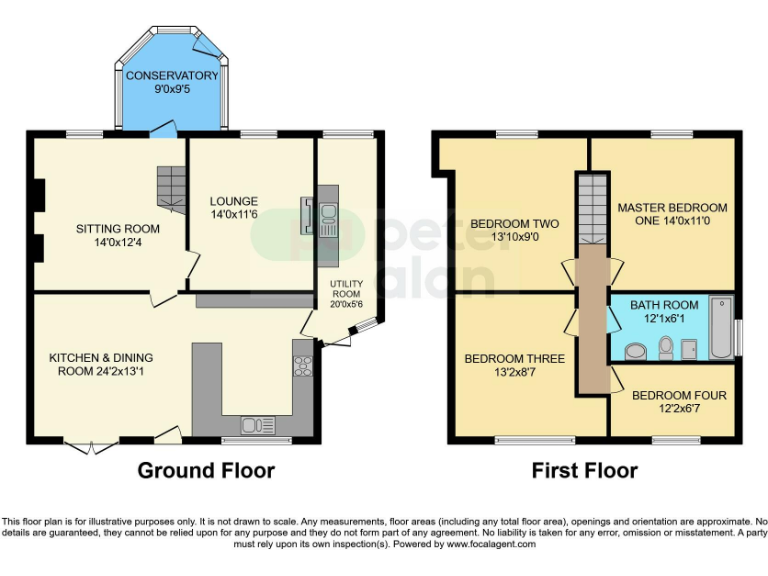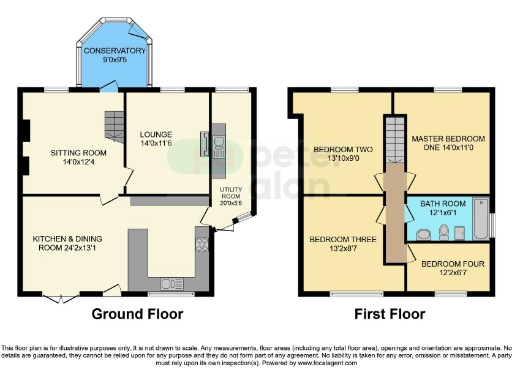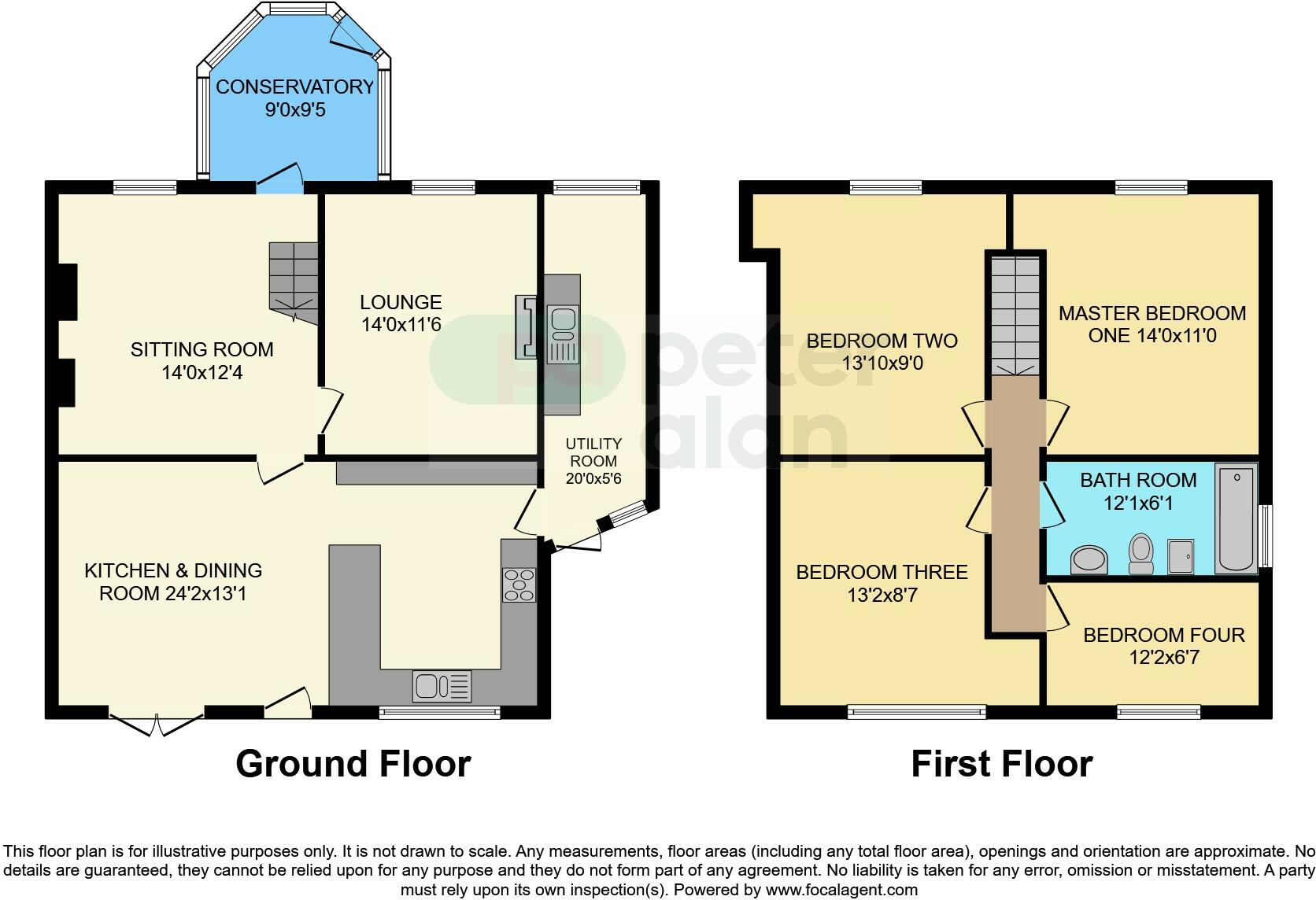Summary - 1 CRIB Y LLAN COTTAGES GWAELOD Y GARTH CARDIFF CF15 9JJ
4 bed 1 bath Character Property
Extensively updated period home with large garden and private parking.
Four double bedrooms with extensive countryside views
A beautifully restored four-bedroom semi-detached period cottage dating from circa 1870, set against open countryside with far-reaching rural views. Extensive modern improvements include a fully fitted 24 ft kitchen/dining space, new bathroom, PVC double glazing, a 2007 re-wire and an LPG boiler installed around 2012.
The property sits on a generous plot with a level lawned garden leading to a 215 ft long mini paddock, private stone-finished driveway for 2–3 cars and a small sun terrace. Practical upgrades include a large utility room housing a compliant borehole water filtration system and a sophisticated intruder alarm.
Buyers should note this home uses private drainage (septic tank) and LPG heating with an underground LPG tank in the garden. Broadband speeds are reported as slow locally, and some external stone walls are original with no modern insulation; council tax is in band F (expensive).
This cottage will suit buyers seeking character, space and a semi-rural lifestyle close to village amenities and transport links. It is offered freehold with no onward chain and provides immediate occupation following purchase.
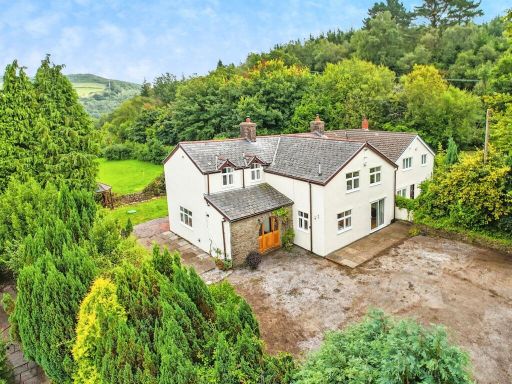 4 bedroom semi-detached house for sale in Glebeland Cottages, Gwaelod-Y-Garth, Cardiff, CF15 — £875,000 • 4 bed • 1 bath • 2281 ft²
4 bedroom semi-detached house for sale in Glebeland Cottages, Gwaelod-Y-Garth, Cardiff, CF15 — £875,000 • 4 bed • 1 bath • 2281 ft²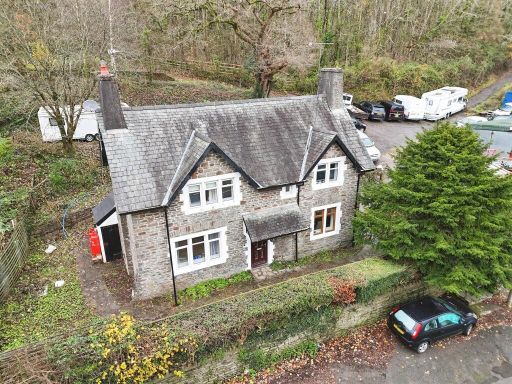 4 bedroom detached house for sale in ., Coedkernew, NEWPORT, NP10 — £850,000 • 4 bed • 1 bath • 1551 ft²
4 bedroom detached house for sale in ., Coedkernew, NEWPORT, NP10 — £850,000 • 4 bed • 1 bath • 1551 ft²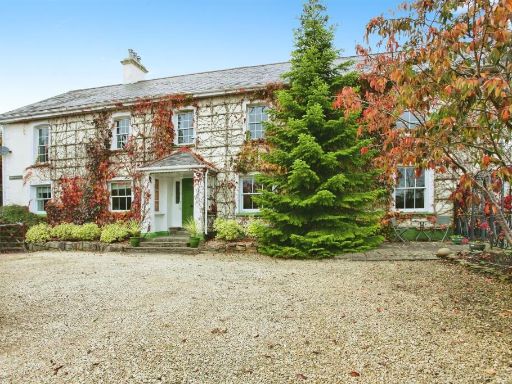 5 bedroom detached house for sale in Mountain Road, Bedwas, Caerphilly, CF83 — £1,120,000 • 5 bed • 4 bath • 2181 ft²
5 bedroom detached house for sale in Mountain Road, Bedwas, Caerphilly, CF83 — £1,120,000 • 5 bed • 4 bath • 2181 ft²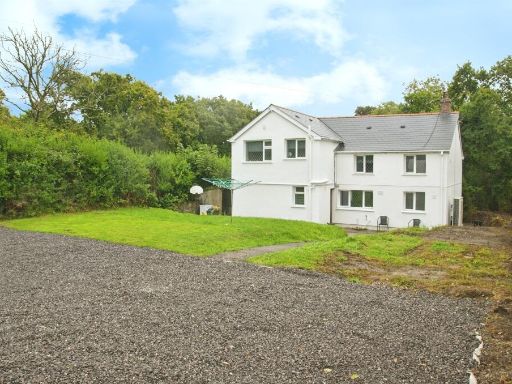 3 bedroom detached house for sale in Grove Cottage, Bridgend, CF32 — £550,000 • 3 bed • 1 bath • 2336 ft²
3 bedroom detached house for sale in Grove Cottage, Bridgend, CF32 — £550,000 • 3 bed • 1 bath • 2336 ft²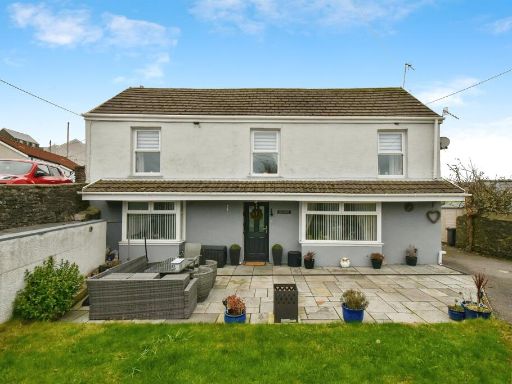 4 bedroom detached house for sale in Upper High Street, Bedlinog, TREHARRIS, CF46 — £425,000 • 4 bed • 2 bath • 890 ft²
4 bedroom detached house for sale in Upper High Street, Bedlinog, TREHARRIS, CF46 — £425,000 • 4 bed • 2 bath • 890 ft²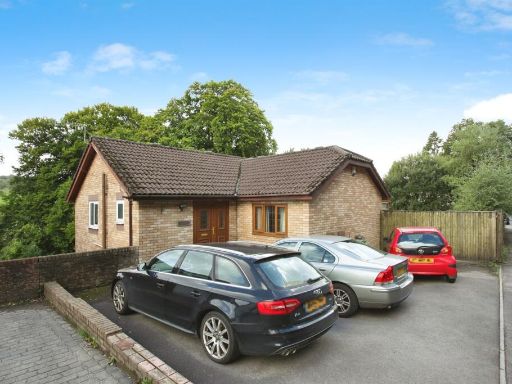 4 bedroom detached house for sale in White Hart, Machen, Caerphilly, CF83 — £430,000 • 4 bed • 3 bath • 2196 ft²
4 bedroom detached house for sale in White Hart, Machen, Caerphilly, CF83 — £430,000 • 4 bed • 3 bath • 2196 ft²