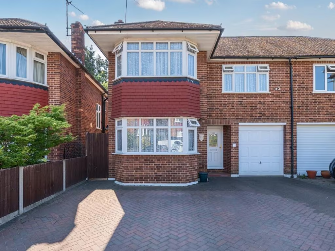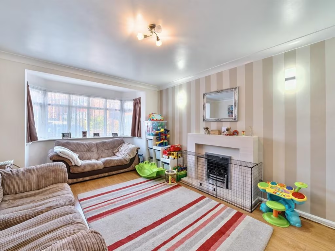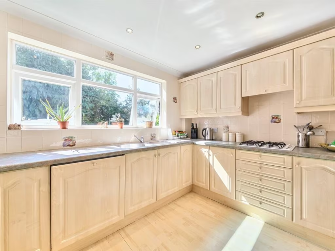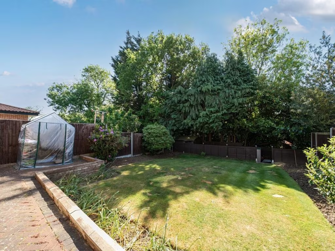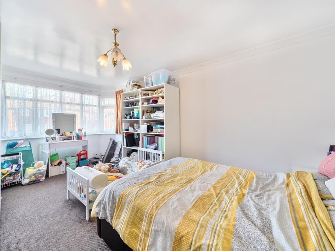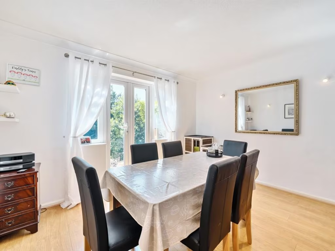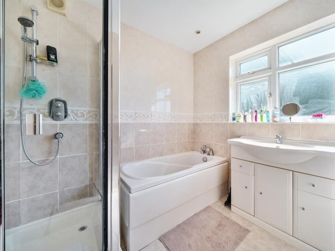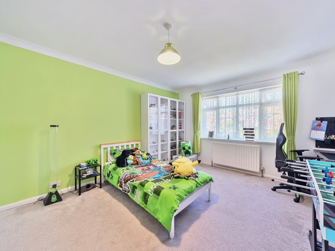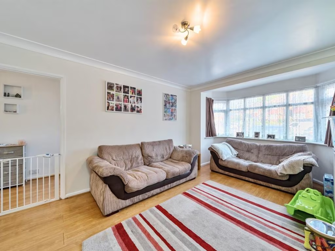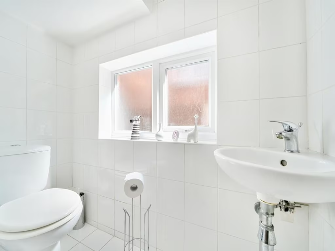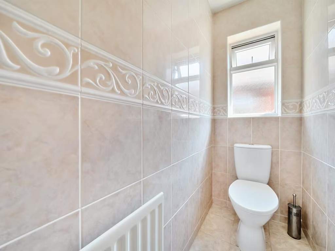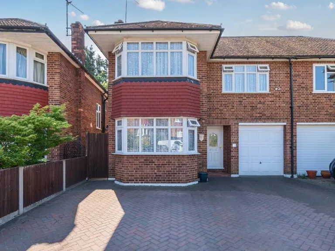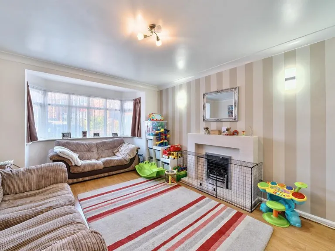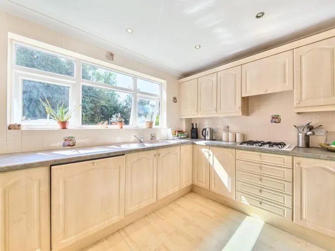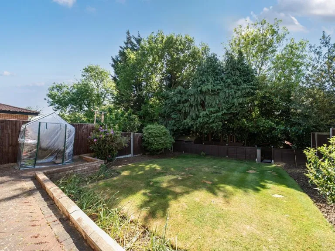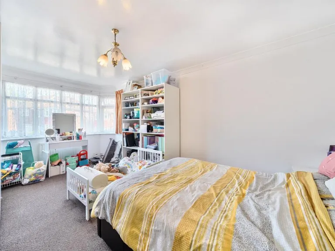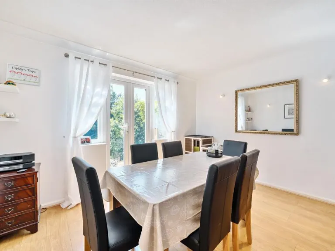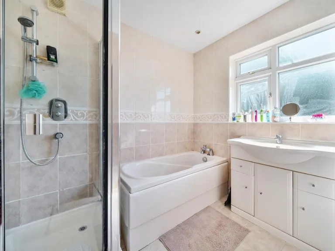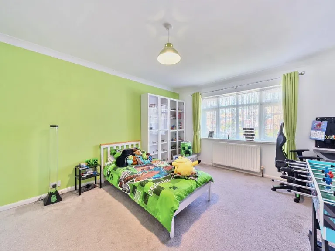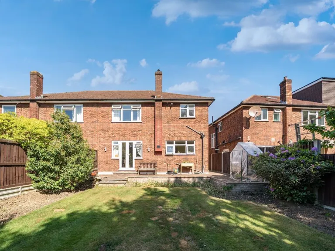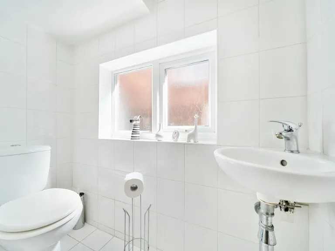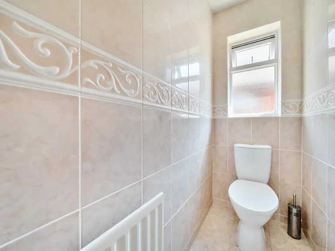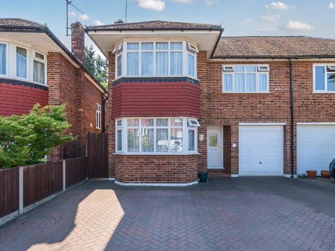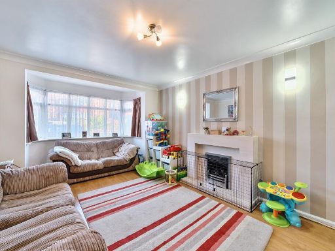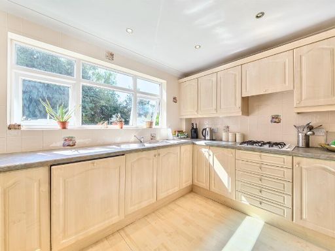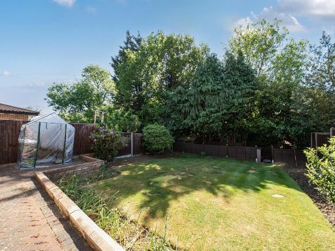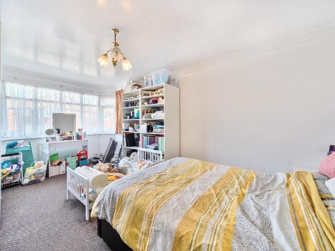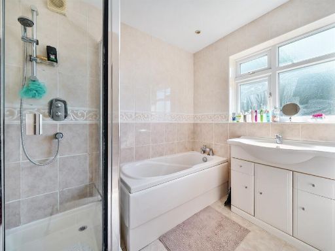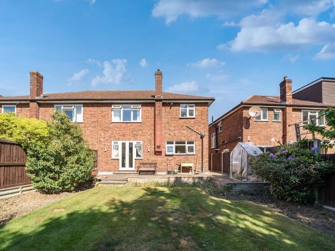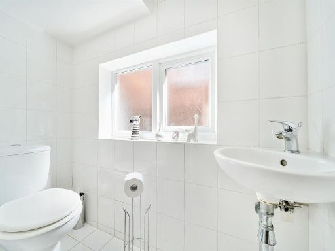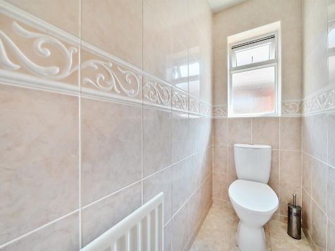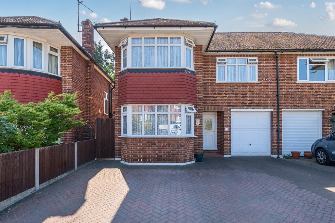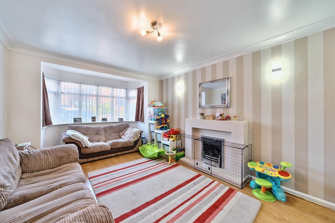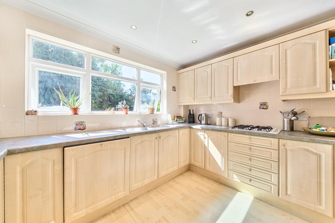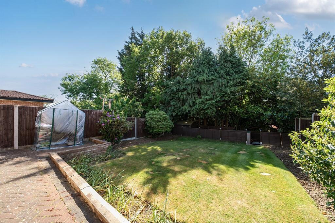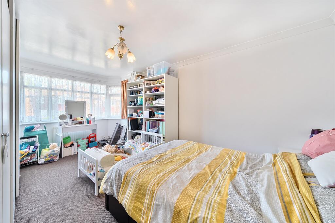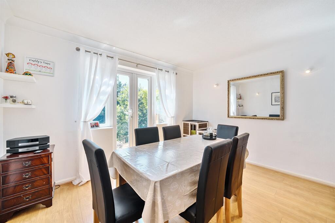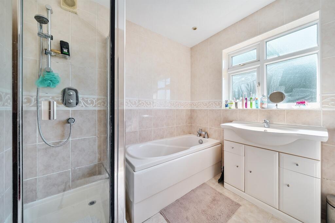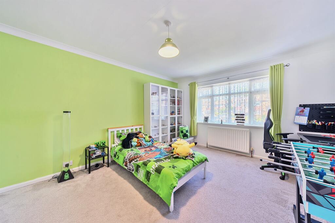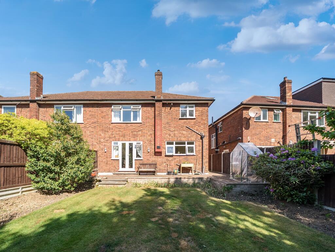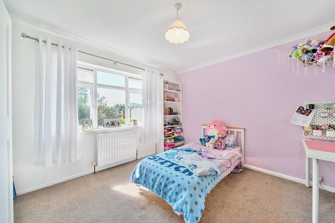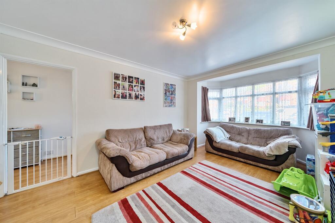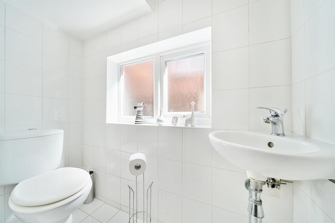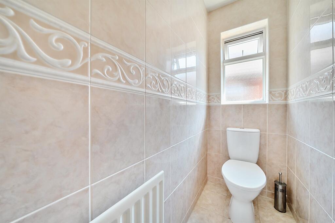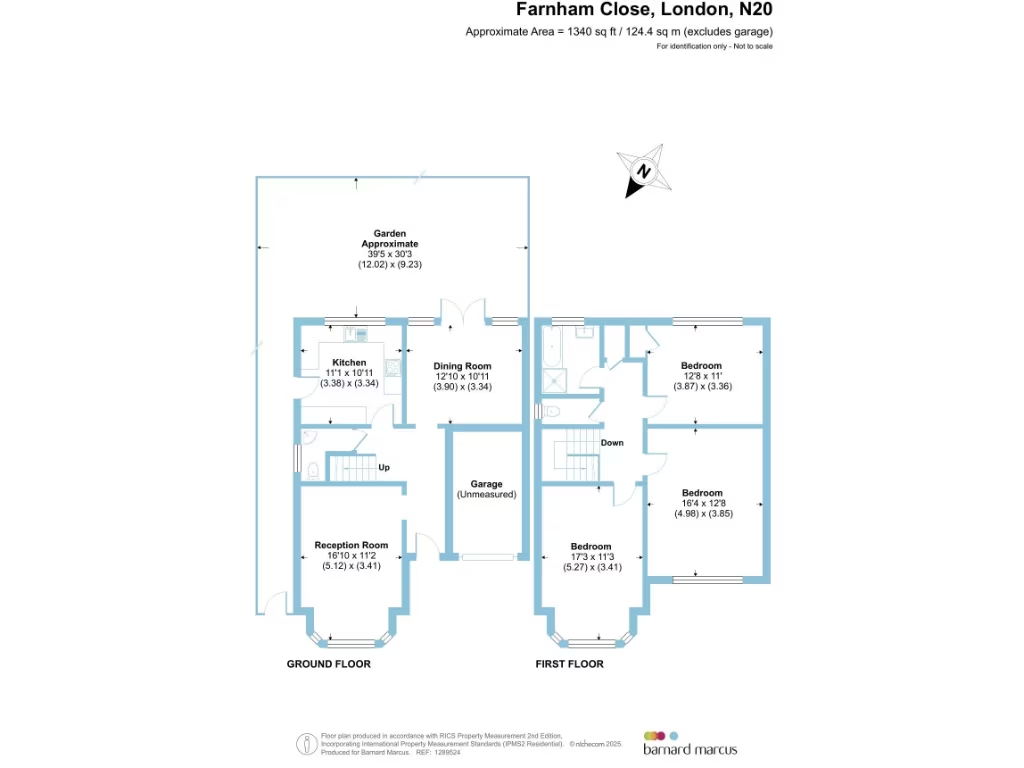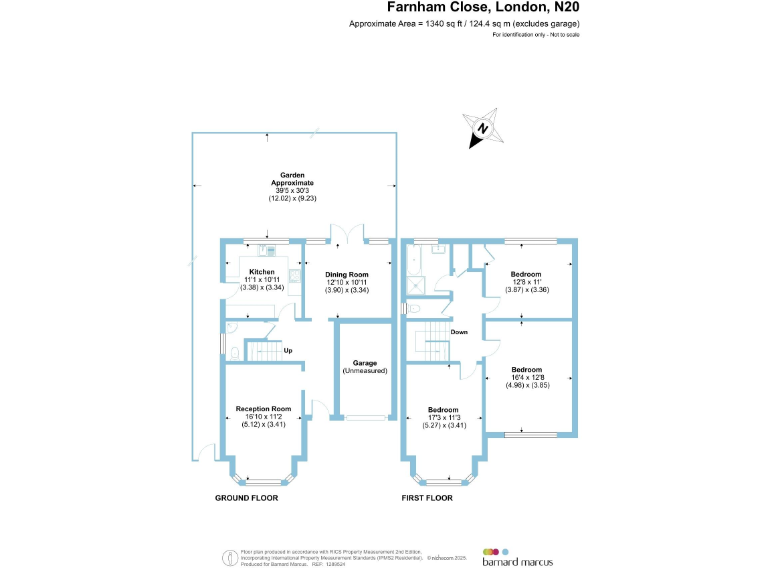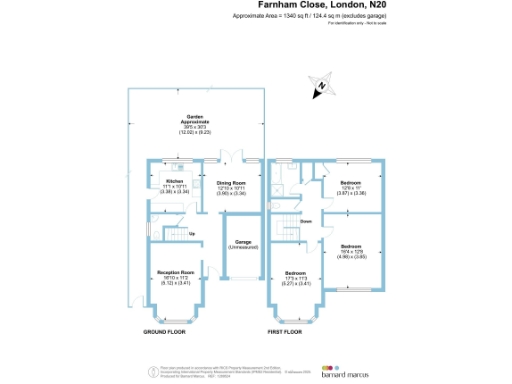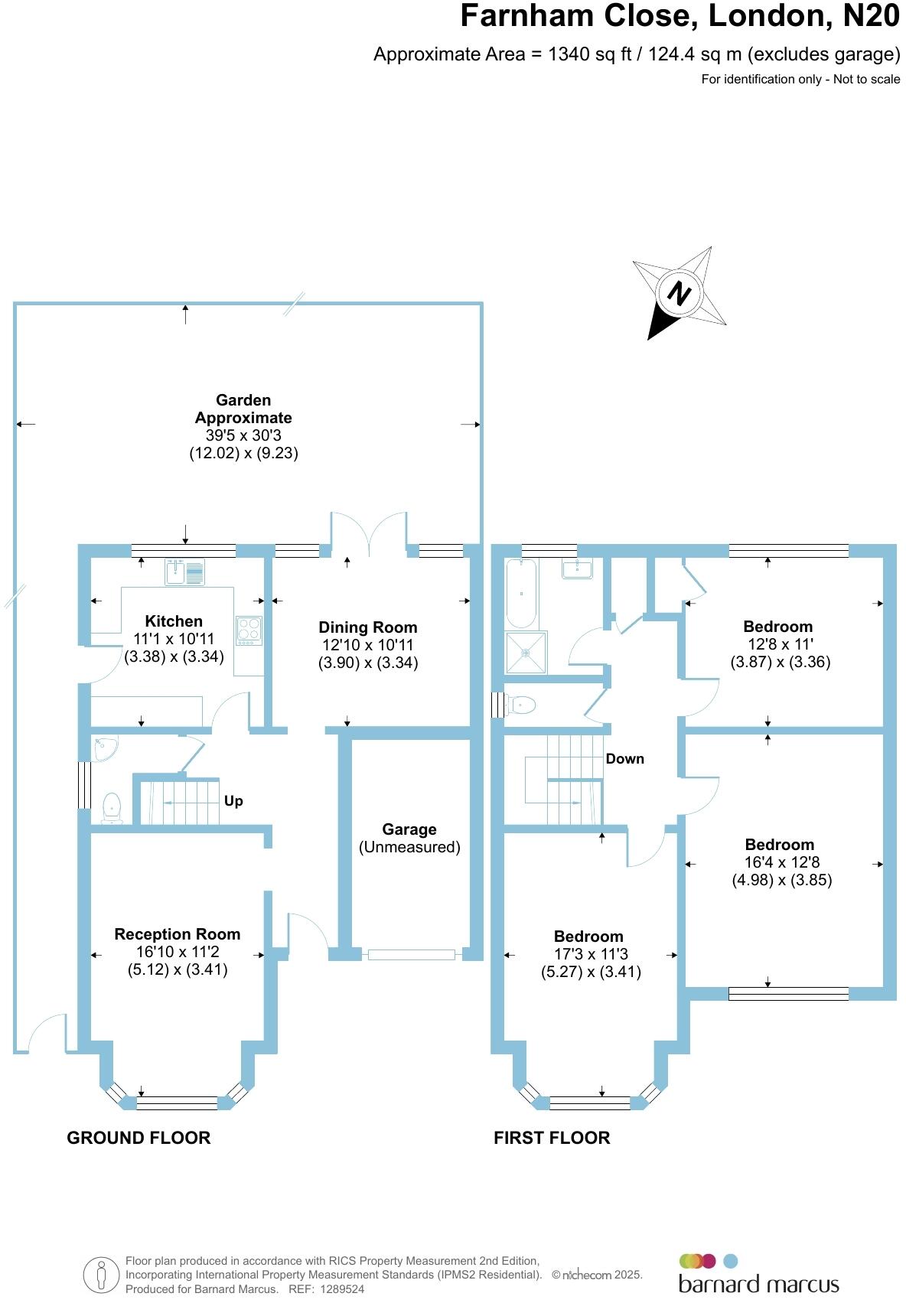Summary - 16 FARNHAM CLOSE LONDON N20 9PU
3 bed 2 bath Semi-Detached
Three double bedrooms across two floors, circa 1,340 sq ft
Southerly-facing rear garden — good sunlight all day
Garage plus private driveway for off-street parking
0.5 miles to Oakleigh Park; 0.6 miles to Totteridge & Whetstone tube
Period 1930s character with bay windows and brick frontage
Walls likely solid brick with no insulation — may need upgrading
Double glazing installed before 2002 — lower energy efficiency
Council tax band described as expensive
Set on a quiet cul-de-sac in N20, this 1930s semi-detached house offers spacious family living across approximately 1,340 sq ft. The ground floor delivers a bay-fronted living room, separate dining room and a fitted kitchen, while three double bedrooms and a family bathroom sit on the first floor. A southerly-facing rear garden, garage and private driveway add practical outdoor space and parking.
The location is a clear strength: Oakleigh Park mainline station is about 0.5 miles and Totteridge & Whetstone tube is nearby, making commutes simple. Local High Road shops (including Waitrose and M&S), good primary and secondary schools and green recreation areas are all within easy reach — attractive for families and commuters alike.
Built in the 1930s, the house retains period character such as bay windows and brick frontage, but there are some trade-offs to note. The walls are likely uninsulated solid brick and the double glazing appears to pre-date 2002, so energy efficiency and heating costs may be higher than modern homes. Council tax is described as expensive.
There is scope to extend subject to planning consent, offering clear potential to add value. Buyers should commission their own surveys and service checks: the property’s services and appliances have not been tested and some updating or insulation work may be needed to modernise heating and reduce running costs.
 4 bedroom semi-detached house for sale in Church Way, Whetstone, London, N20 — £1,350,000 • 4 bed • 1 bath • 1621 ft²
4 bedroom semi-detached house for sale in Church Way, Whetstone, London, N20 — £1,350,000 • 4 bed • 1 bath • 1621 ft²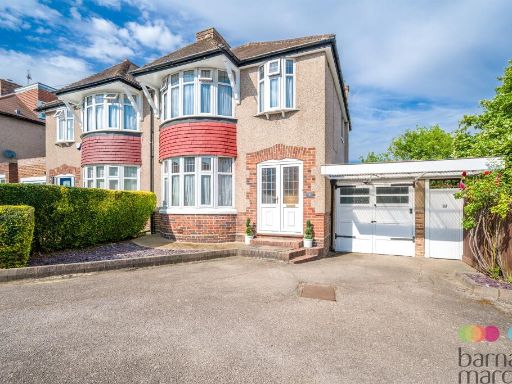 3 bedroom semi-detached house for sale in Church Close, London, N20 — £875,000 • 3 bed • 2 bath • 1390 ft²
3 bedroom semi-detached house for sale in Church Close, London, N20 — £875,000 • 3 bed • 2 bath • 1390 ft²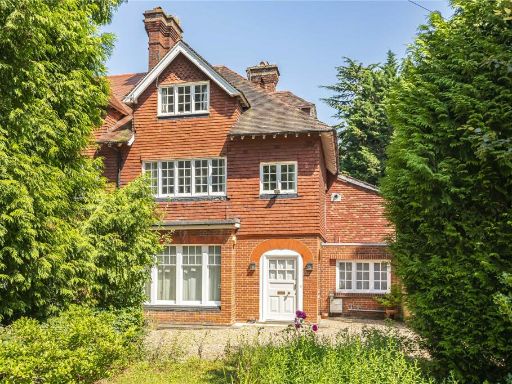 5 bedroom semi-detached house for sale in Oakleigh Park North, Whetstone, London, N20 — £1,695,000 • 5 bed • 3 bath • 3351 ft²
5 bedroom semi-detached house for sale in Oakleigh Park North, Whetstone, London, N20 — £1,695,000 • 5 bed • 3 bath • 3351 ft²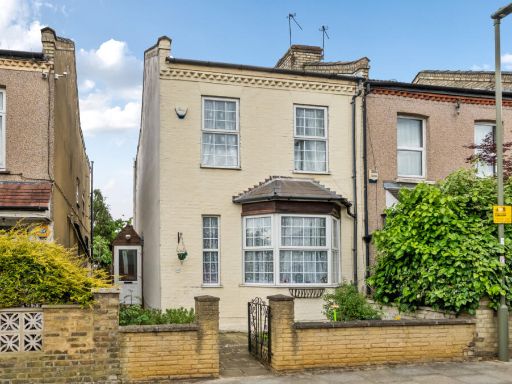 3 bedroom semi-detached house for sale in Bawtry Road, London, N20 — £575,000 • 3 bed • 1 bath • 1011 ft²
3 bedroom semi-detached house for sale in Bawtry Road, London, N20 — £575,000 • 3 bed • 1 bath • 1011 ft²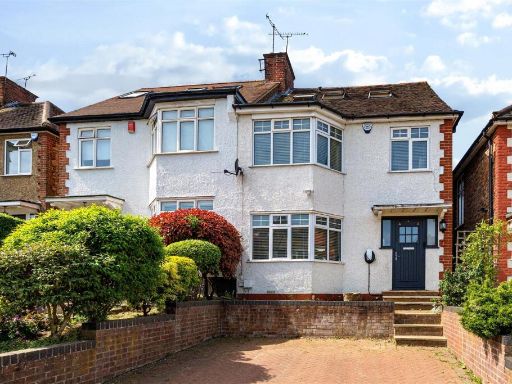 4 bedroom house for sale in Netherlands Road, Barnet, EN5 — £760,000 • 4 bed • 2 bath • 1357 ft²
4 bedroom house for sale in Netherlands Road, Barnet, EN5 — £760,000 • 4 bed • 2 bath • 1357 ft²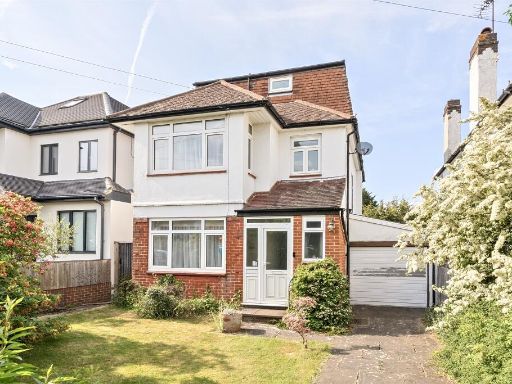 4 bedroom detached house for sale in Greenway, London, N20 — £1,250,000 • 4 bed • 2 bath • 1587 ft²
4 bedroom detached house for sale in Greenway, London, N20 — £1,250,000 • 4 bed • 2 bath • 1587 ft²