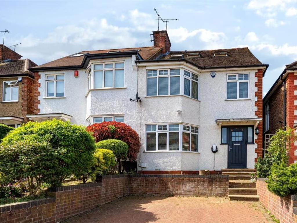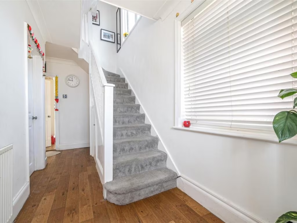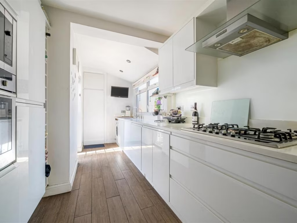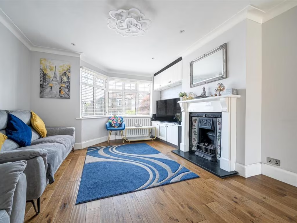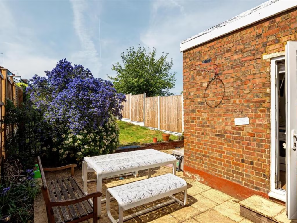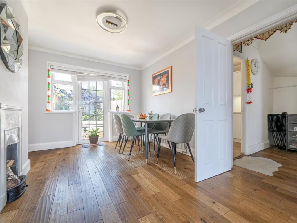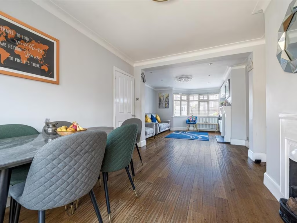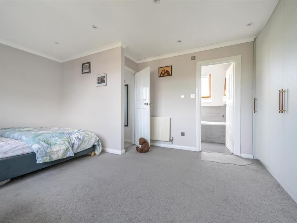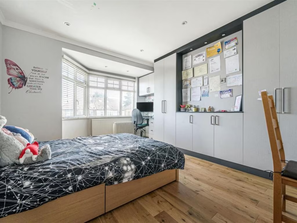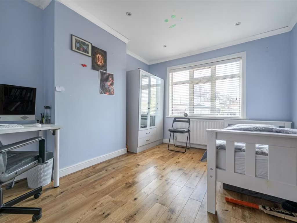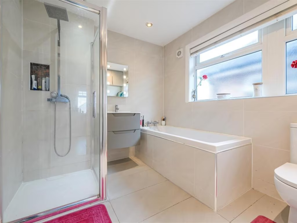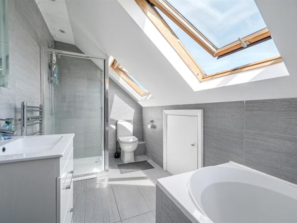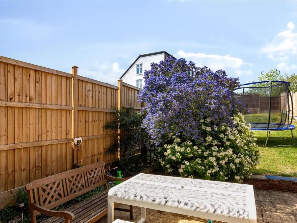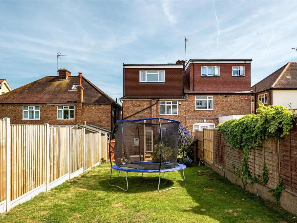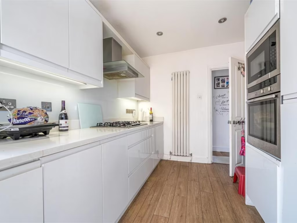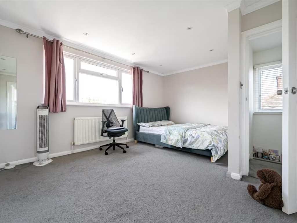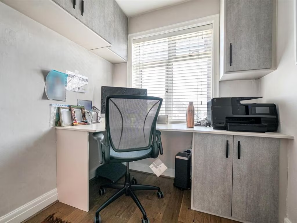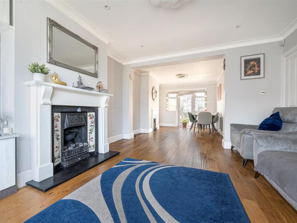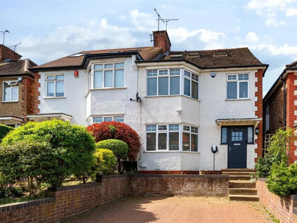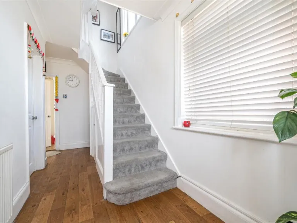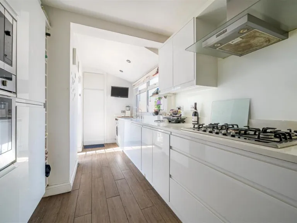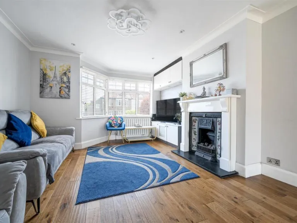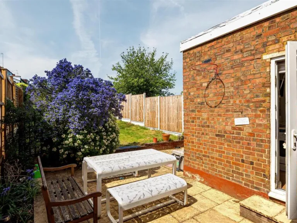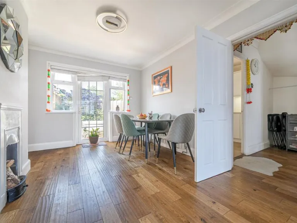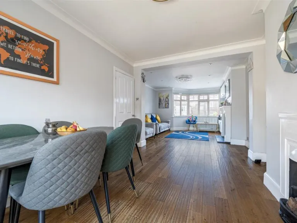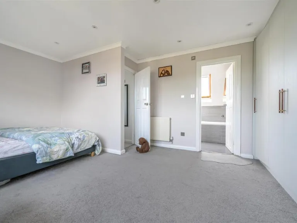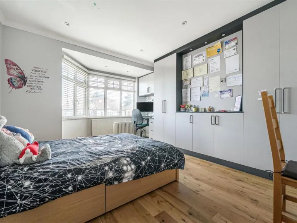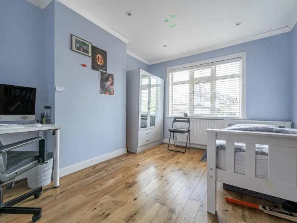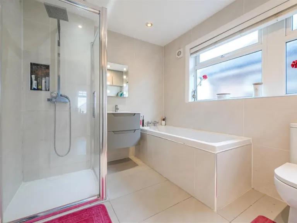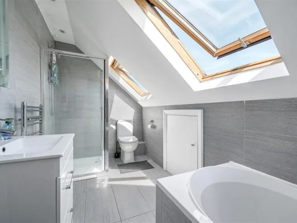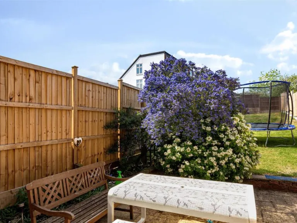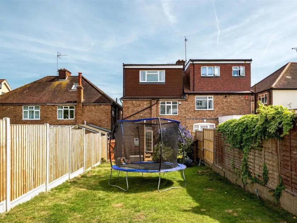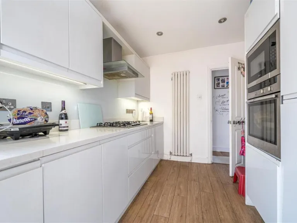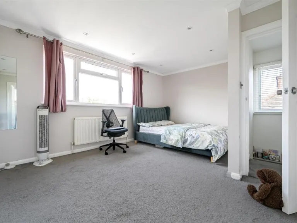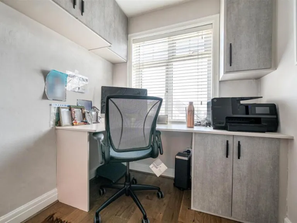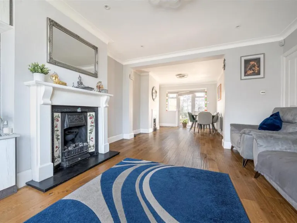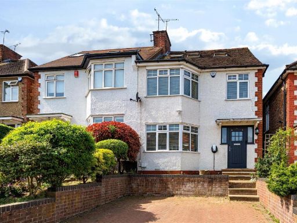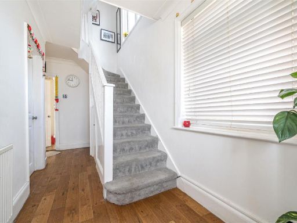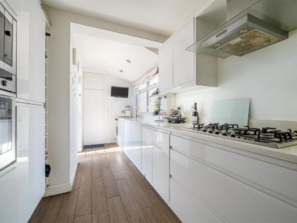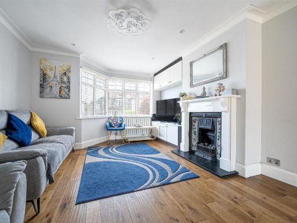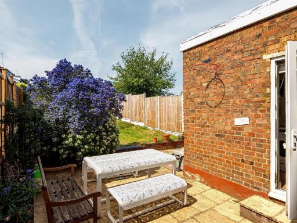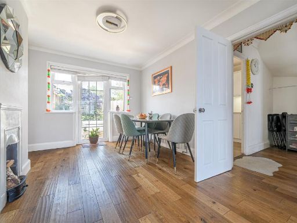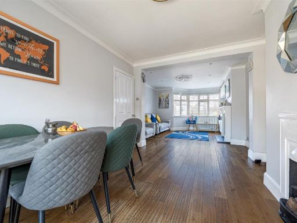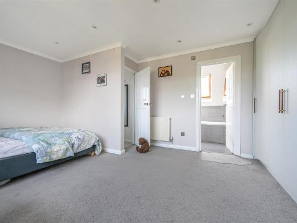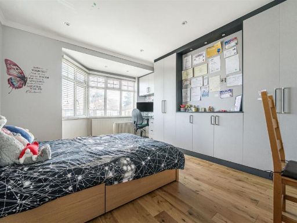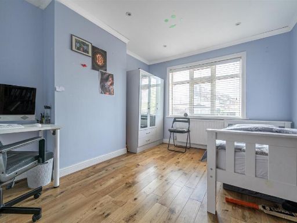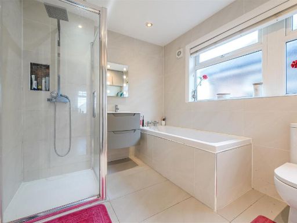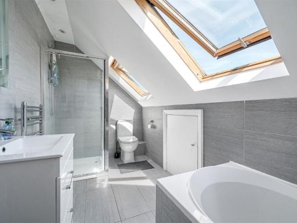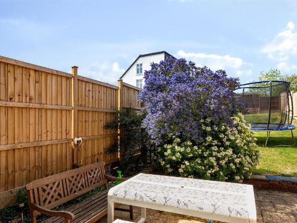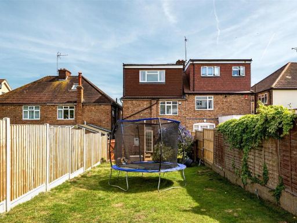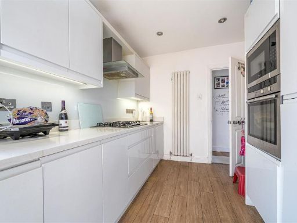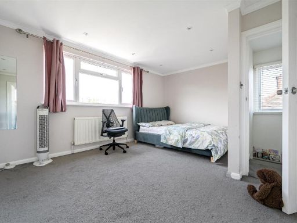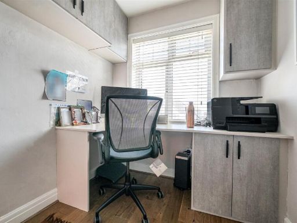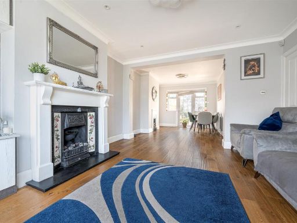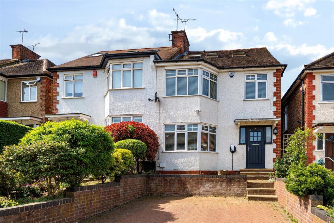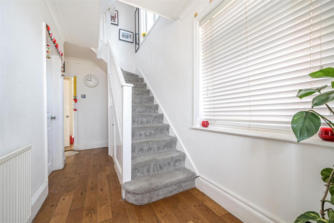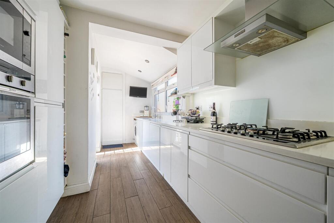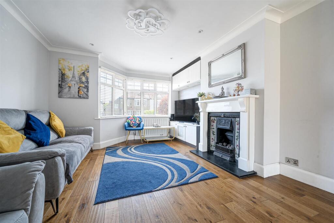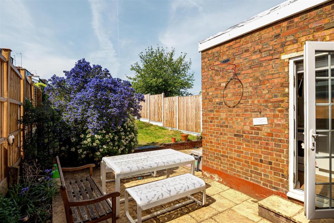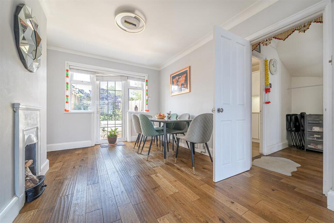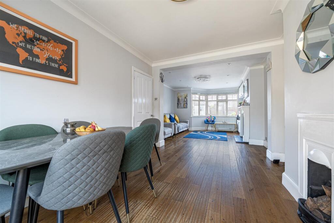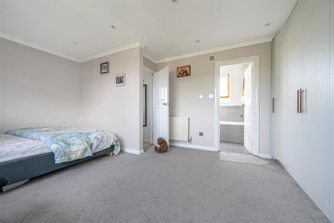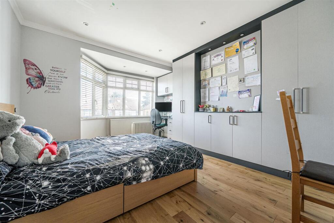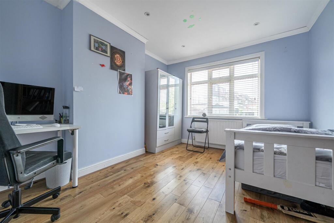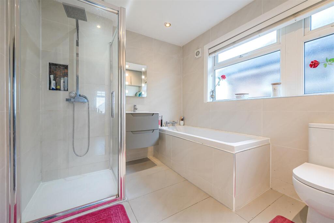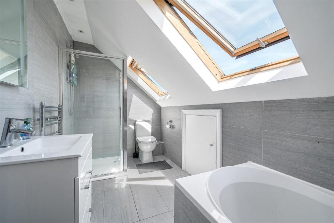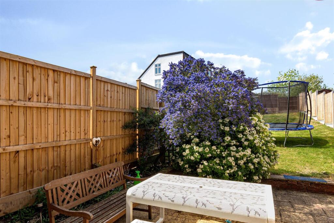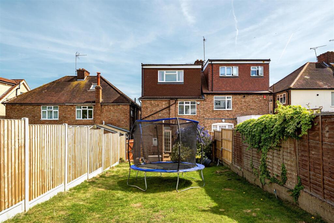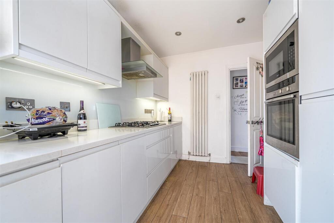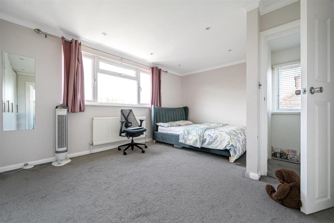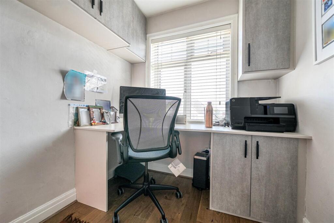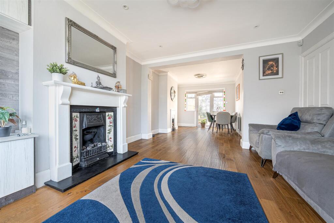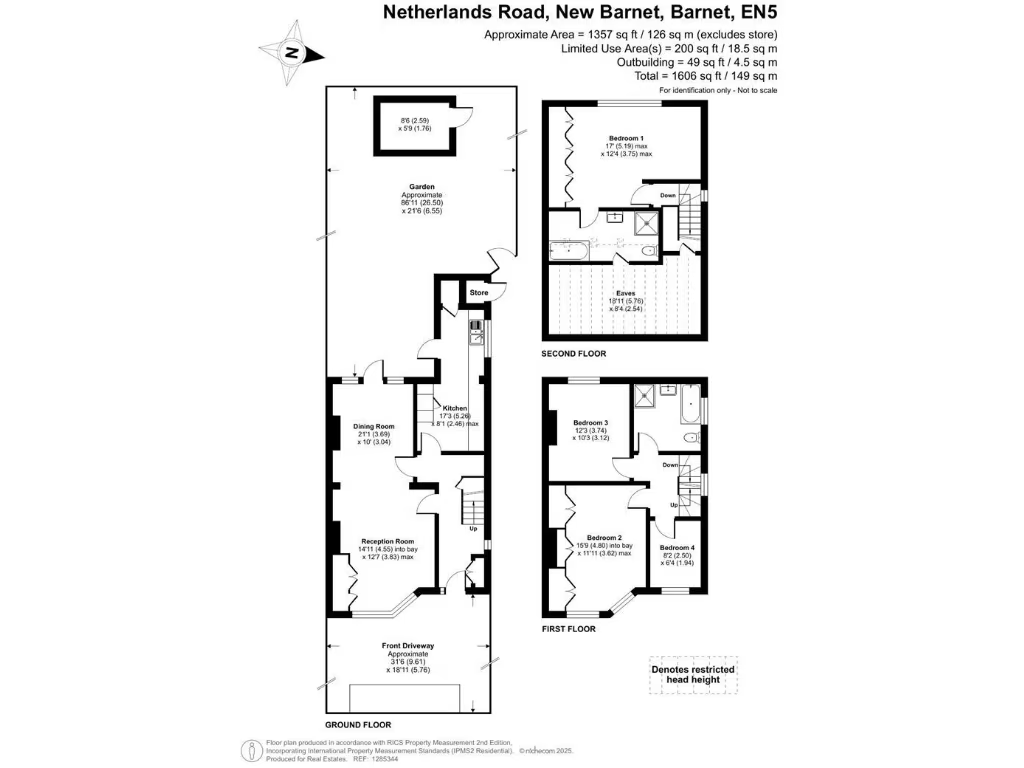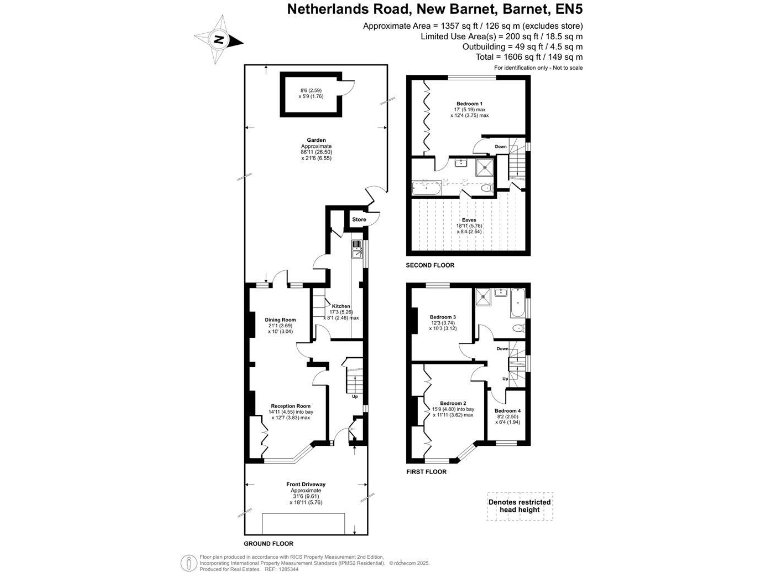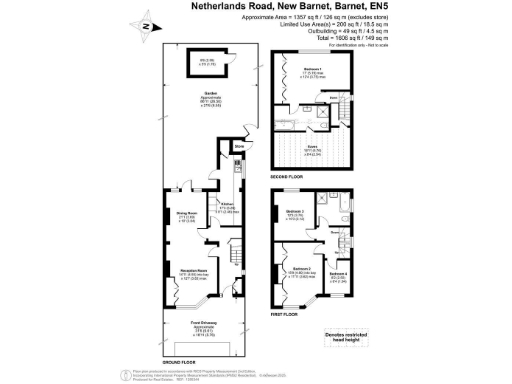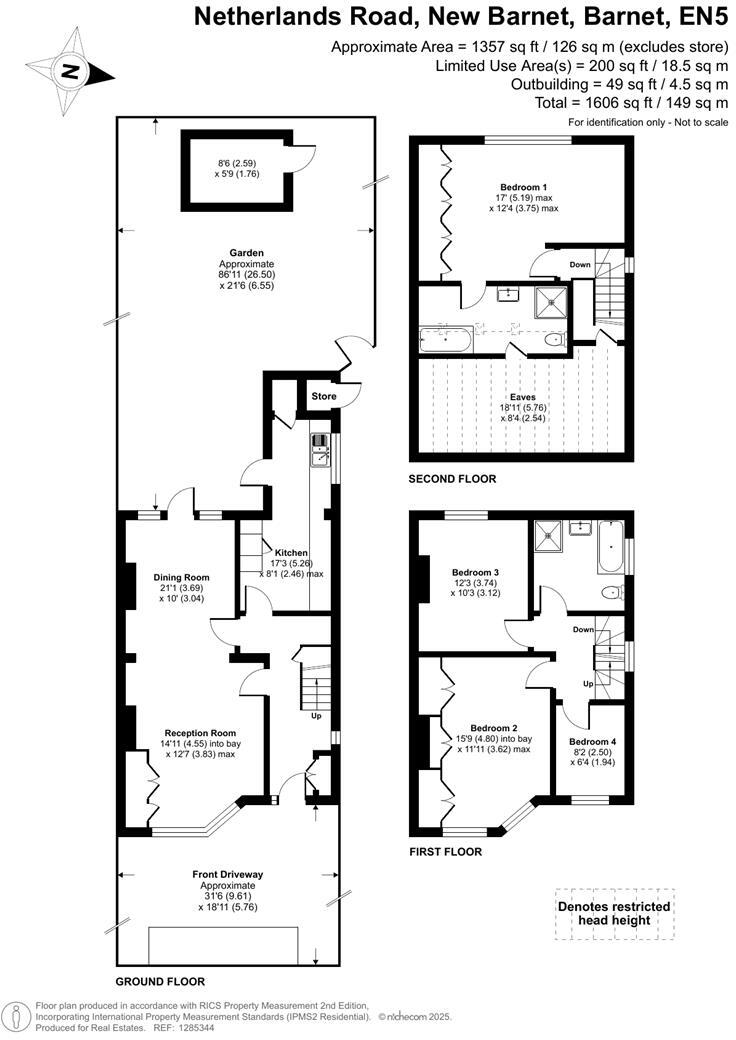Summary - 64 NETHERLANDS ROAD NEW BARNET BARNET EN5 1BP
4 bed 2 bath House
Four bedrooms over three floors with en‑suite to principal bedroom
86 ft south‑westerly facing rear garden, strong outdoor amenity
Off‑street parking and convenient commuter links (0.4 miles to station)
Solid wood flooring ground floor; underfloor heating in bathrooms
Potential to extend to the rear, subject to planning permission
Solid brick walls assumed uninsulated — possible energy upgrades needed
Double glazing present but install date unknown
Council tax band above average
Set over three floors, this well-presented 1930s semi offers practical family living with strong local amenities. The ground floor features a through reception and modern fitted kitchen opening onto an 86 ft south‑westerly rear garden — a rare suburban asset for outdoor living and entertaining. The top floor provides a generous principal bedroom with en‑suite and useful eaves storage, adding flexibility for a growing household.
Practical details include off‑street parking, solid wood flooring on the ground floor, underfloor heating in both bathrooms and mains gas central heating. The property sits 0.4 miles from Oakleigh Park Station and close to several highly regarded primary and secondary schools, making the location especially convenient for commuting families.
There is scope to extend to the rear, subject to planning permission, which could increase living space and long‑term value. Note the house has solid brick walls (assumed without insulation) and the double glazing install date is unknown; buyers should consider potential energy efficiency upgrades.
Council tax is above average for the area. Overall this substantial family home combines period character, a large south‑westerly garden and sensible modern updates, suiting buyers seeking space, good schools and extension potential.
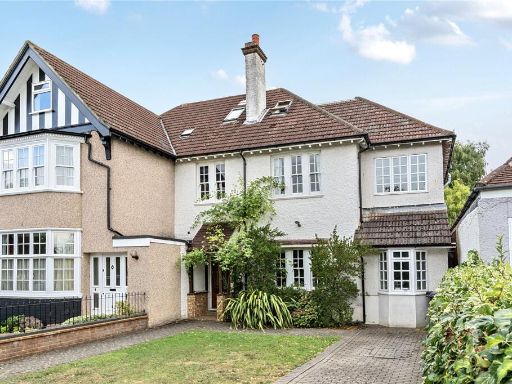 4 bedroom semi-detached house for sale in Northumberland Road, New Barnet, Barnet, Hertfordshire, EN5 — £1,300,000 • 4 bed • 3 bath • 1536 ft²
4 bedroom semi-detached house for sale in Northumberland Road, New Barnet, Barnet, Hertfordshire, EN5 — £1,300,000 • 4 bed • 3 bath • 1536 ft²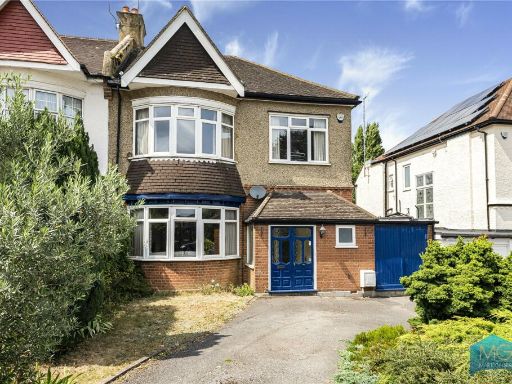 4 bedroom semi-detached house for sale in Chandos Avenue, London, N20 — £1,200,000 • 4 bed • 1 bath • 1833 ft²
4 bedroom semi-detached house for sale in Chandos Avenue, London, N20 — £1,200,000 • 4 bed • 1 bath • 1833 ft²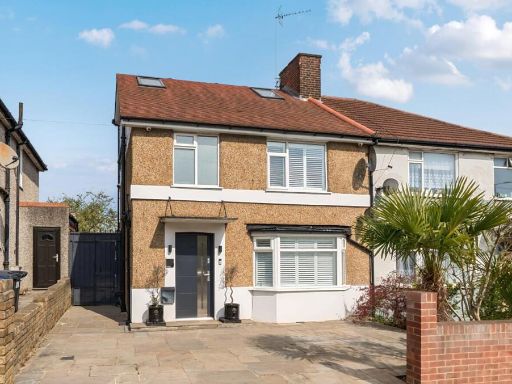 4 bedroom semi-detached house for sale in Oakleigh Road North, Whetstone, N20 — £750,000 • 4 bed • 2 bath • 1407 ft²
4 bedroom semi-detached house for sale in Oakleigh Road North, Whetstone, N20 — £750,000 • 4 bed • 2 bath • 1407 ft²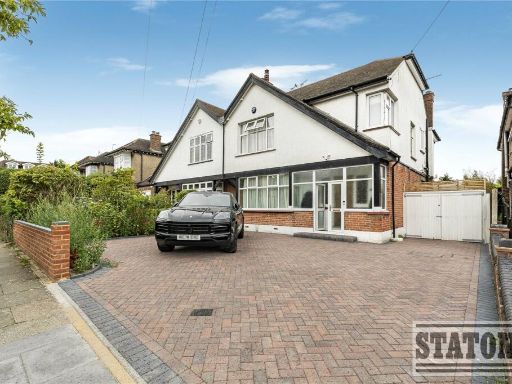 4 bedroom semi-detached house for sale in Church Way, Whetstone, London, N20 — £1,350,000 • 4 bed • 1 bath • 1621 ft²
4 bedroom semi-detached house for sale in Church Way, Whetstone, London, N20 — £1,350,000 • 4 bed • 1 bath • 1621 ft²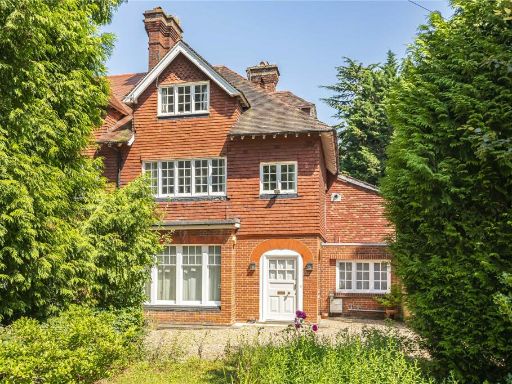 5 bedroom semi-detached house for sale in Oakleigh Park North, Whetstone, London, N20 — £1,695,000 • 5 bed • 3 bath • 3351 ft²
5 bedroom semi-detached house for sale in Oakleigh Park North, Whetstone, London, N20 — £1,695,000 • 5 bed • 3 bath • 3351 ft²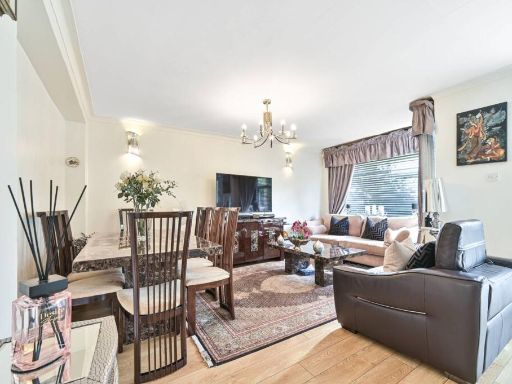 4 bedroom semi-detached house for sale in Dalmeny Road, Oakleigh Park, Barnet, EN5 — £825,000 • 4 bed • 2 bath • 1672 ft²
4 bedroom semi-detached house for sale in Dalmeny Road, Oakleigh Park, Barnet, EN5 — £825,000 • 4 bed • 2 bath • 1672 ft²