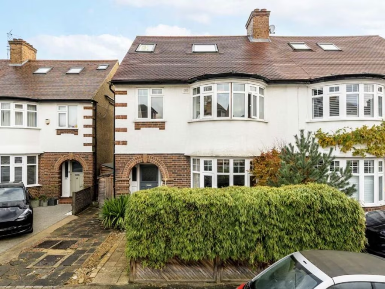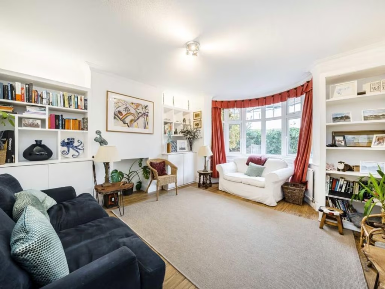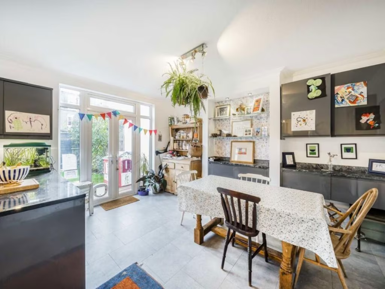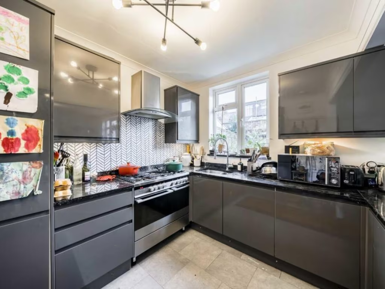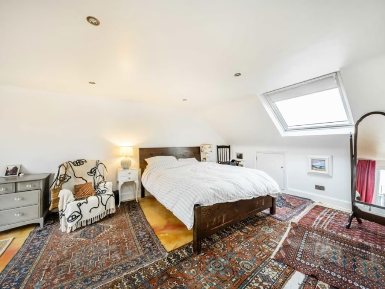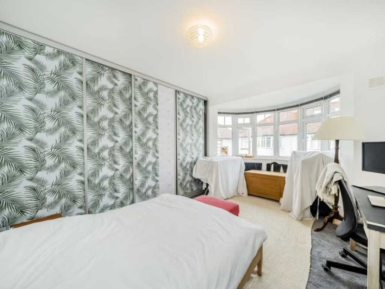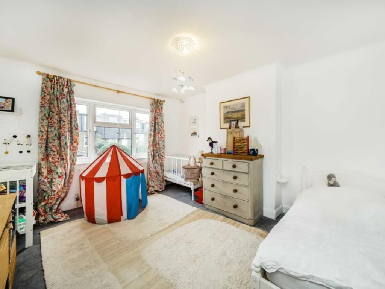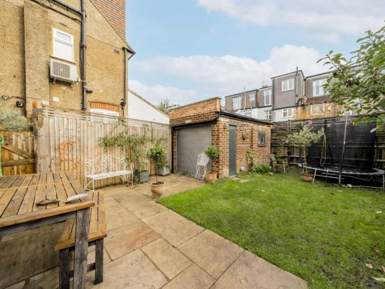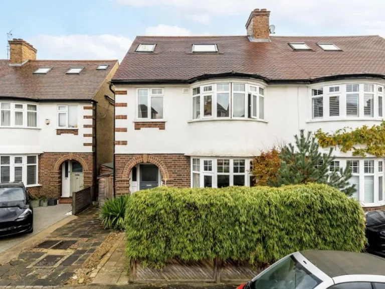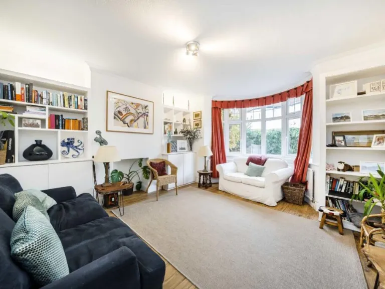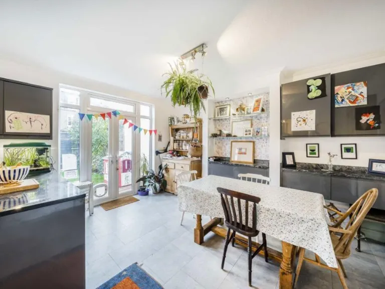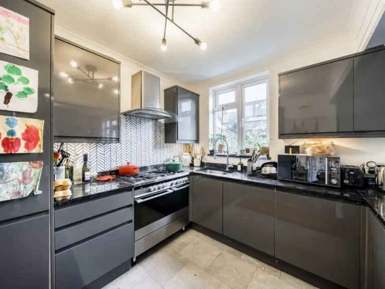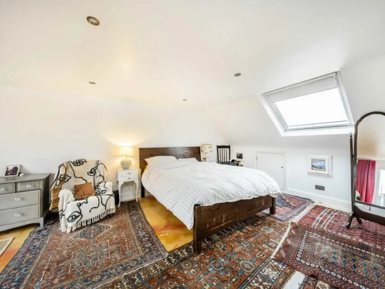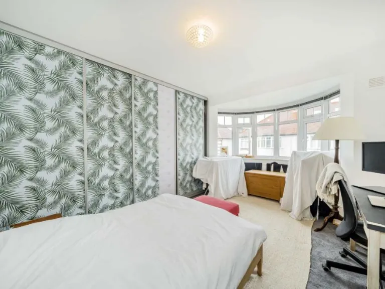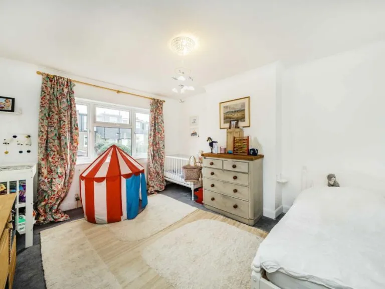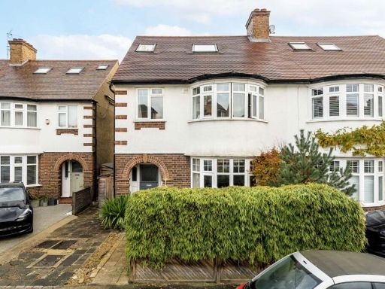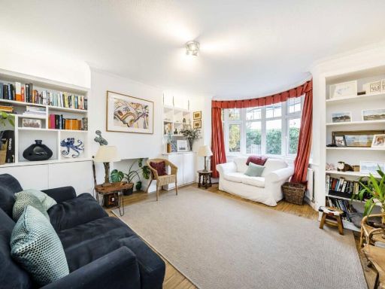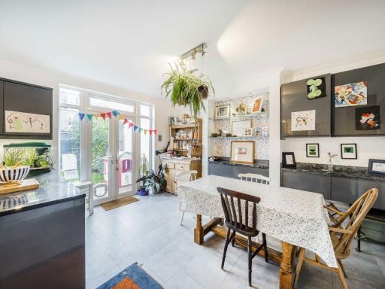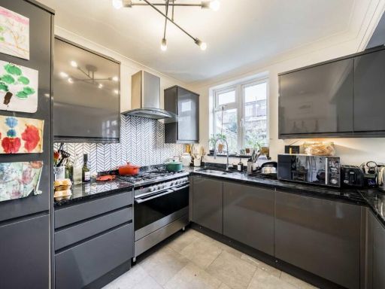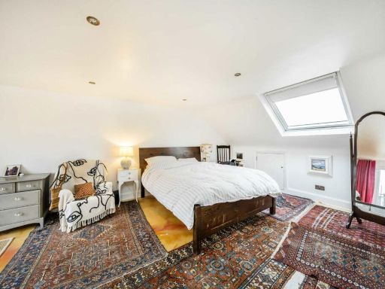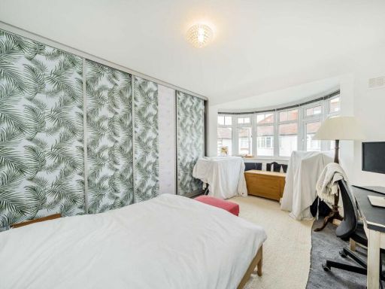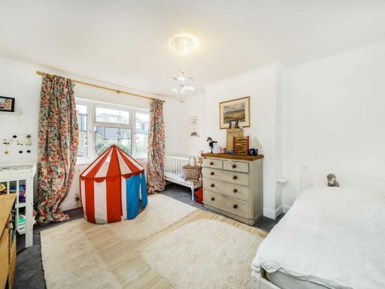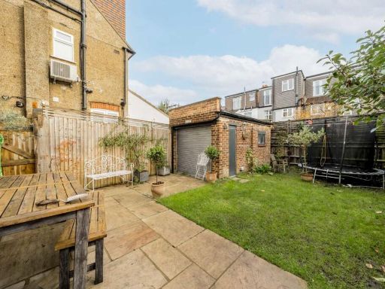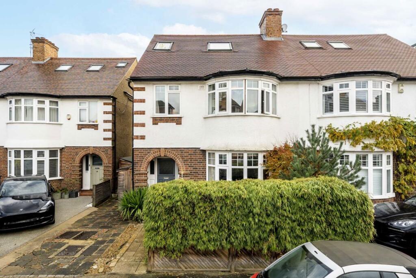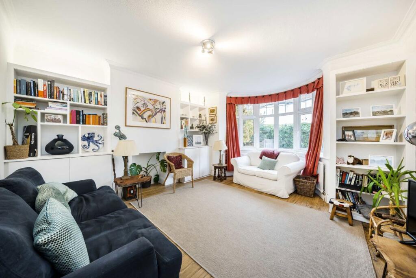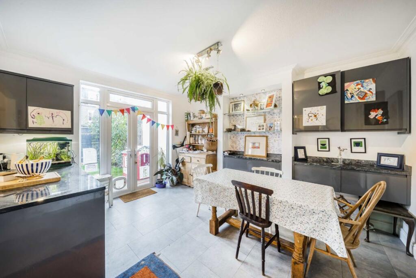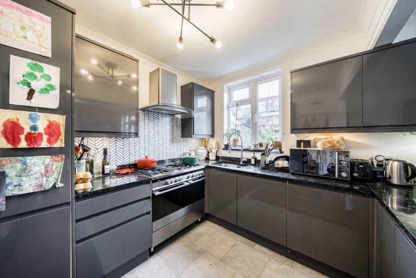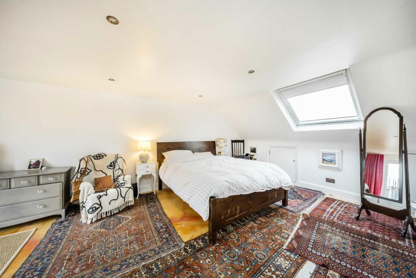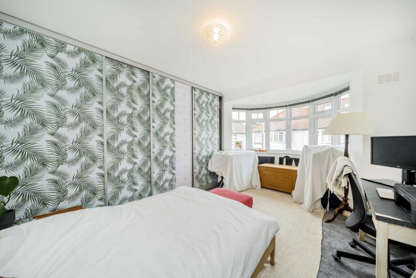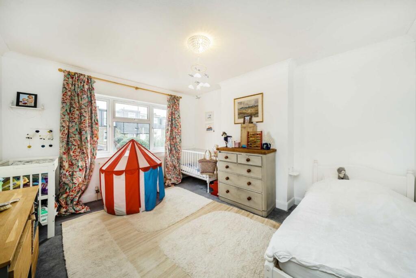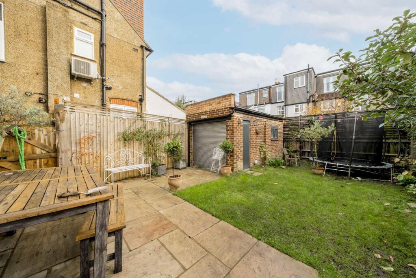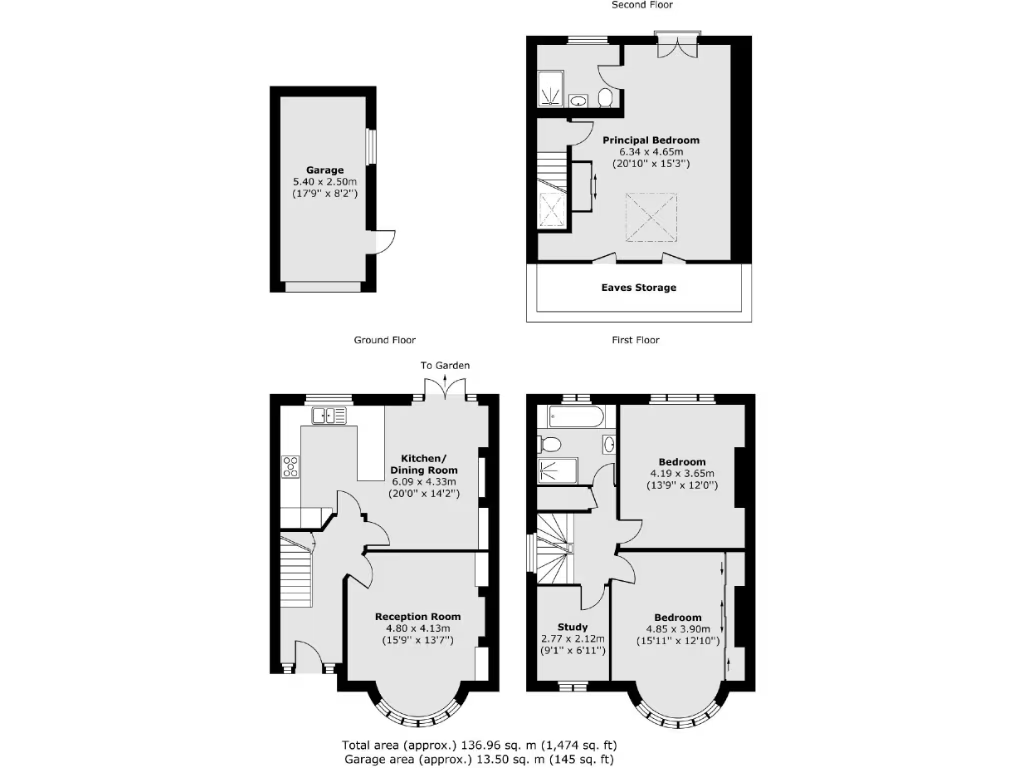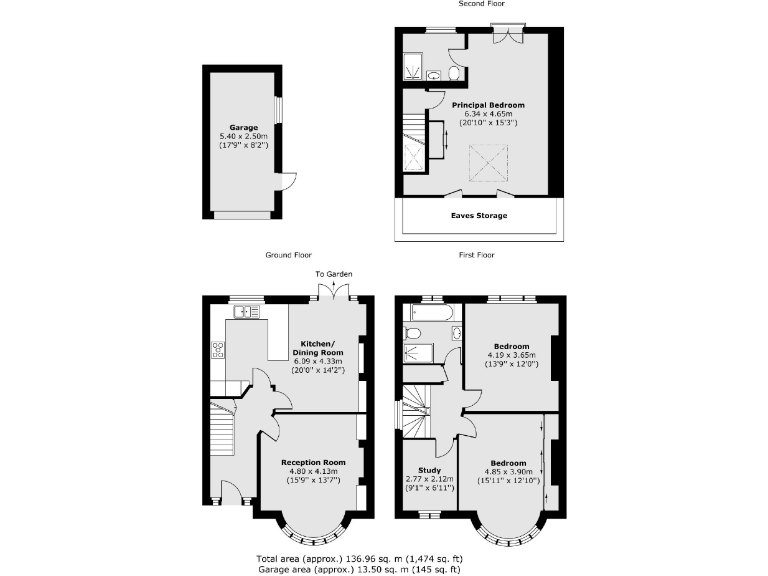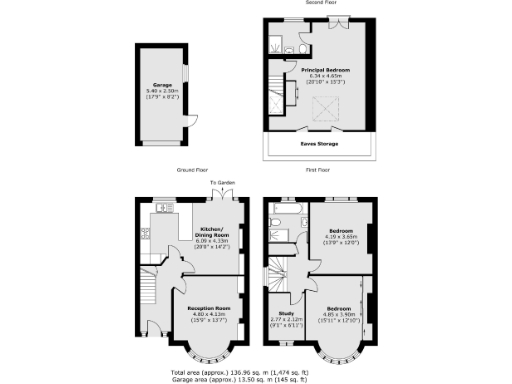Summary - 30 EASTBOURNE GARDENS LONDON SW14 7NH
4 bed 2 bath House
Spacious family layout with garage, close to top schools and shops.
Four bedrooms across three floors, including loft principal with en-suite
Set on a quiet cul-de-sac in sought-after East Sheen, this 1930s semi offers comfortable family living over three floors. The bay-front reception and open-plan kitchen/dining create bright, sociable space for everyday life and entertaining, while loft accommodation provides a large principal bedroom with en-suite and useful eaves storage.
Practical features include a paved driveway and separate garage for secure parking and storage, a manageable rear garden and double glazing installed post-2002. The house sits within easy reach of excellent local schools, Waitrose and frequent transport links to Richmond, Mortlake and central London — ideal for families seeking convenience and strong local amenities.
Buyers should note the property is a freehold with no onward chain, and presents opportunities for light modernisation to increase value. The building has solid brick walls (likely without modern cavity insulation) and is in an area with higher crime statistics; council tax sits at Band F and will be relatively costly. Overall this is a well-located, characterful family home with sensible scope for improvement.
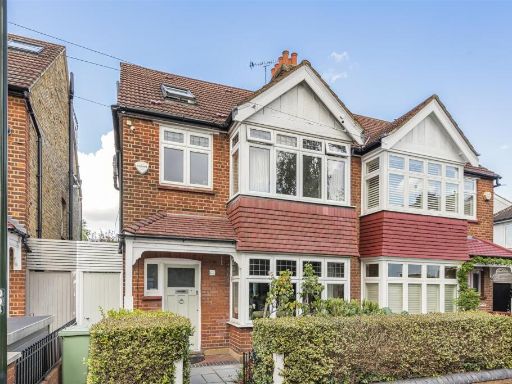 4 bedroom semi-detached house for sale in The Byeway, East Sheen, SW14 — £1,300,000 • 4 bed • 2 bath • 1522 ft²
4 bedroom semi-detached house for sale in The Byeway, East Sheen, SW14 — £1,300,000 • 4 bed • 2 bath • 1522 ft²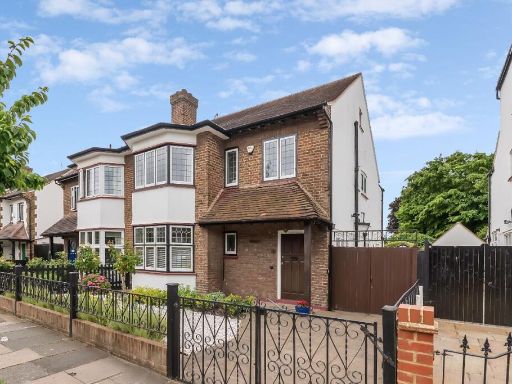 4 bedroom semi-detached house for sale in Parkfield Avenue, SW14 , SW14 — £1,500,000 • 4 bed • 2 bath • 1522 ft²
4 bedroom semi-detached house for sale in Parkfield Avenue, SW14 , SW14 — £1,500,000 • 4 bed • 2 bath • 1522 ft²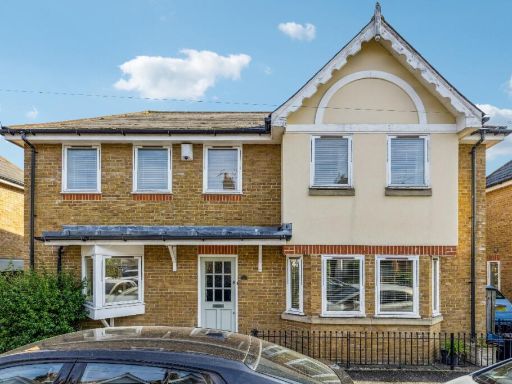 3 bedroom detached house for sale in Avenue Gardens, East Sheen, SW14 — £1,125,000 • 3 bed • 2 bath • 1182 ft²
3 bedroom detached house for sale in Avenue Gardens, East Sheen, SW14 — £1,125,000 • 3 bed • 2 bath • 1182 ft²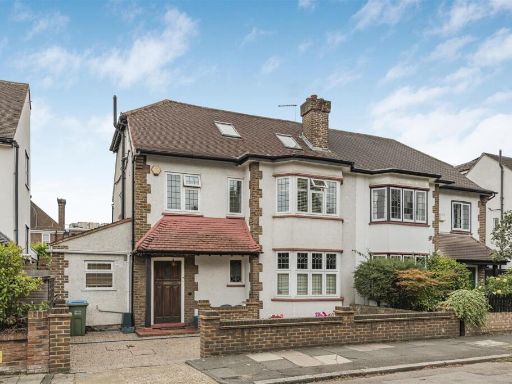 4 bedroom semi-detached house for sale in Parkfield Avenue, East Sheen, SW14 — £1,750,000 • 4 bed • 2 bath • 2396 ft²
4 bedroom semi-detached house for sale in Parkfield Avenue, East Sheen, SW14 — £1,750,000 • 4 bed • 2 bath • 2396 ft²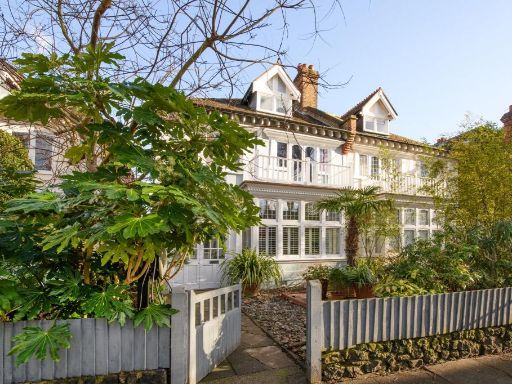 5 bedroom semi-detached house for sale in East Sheen Avenue,
East Sheen, SW14 — £2,350,000 • 5 bed • 3 bath • 3048 ft²
5 bedroom semi-detached house for sale in East Sheen Avenue,
East Sheen, SW14 — £2,350,000 • 5 bed • 3 bath • 3048 ft²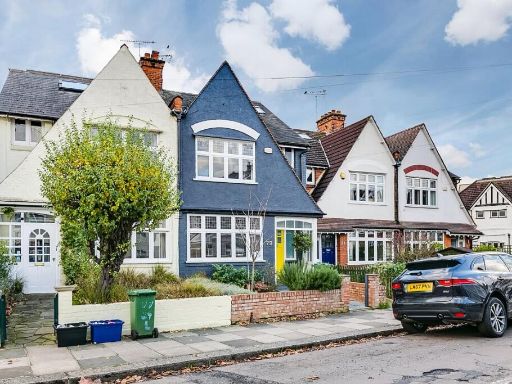 4 bedroom semi-detached house for sale in St. Leonards Road, East Sheen, SW14 — £1,350,000 • 4 bed • 2 bath • 1604 ft²
4 bedroom semi-detached house for sale in St. Leonards Road, East Sheen, SW14 — £1,350,000 • 4 bed • 2 bath • 1604 ft²