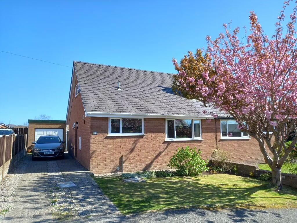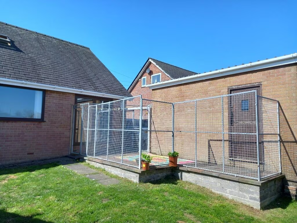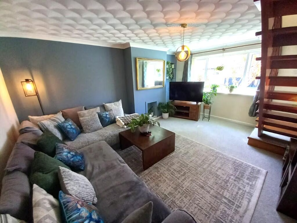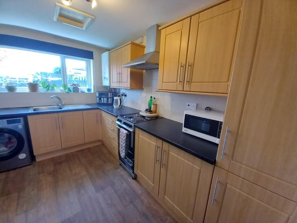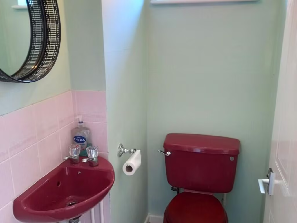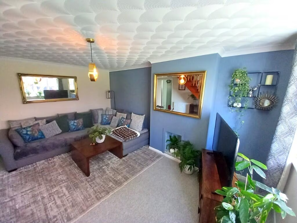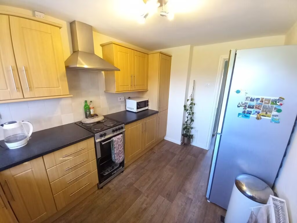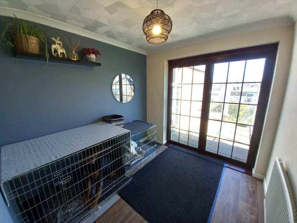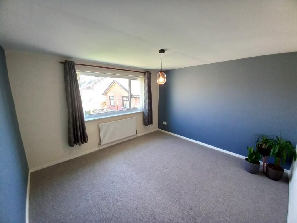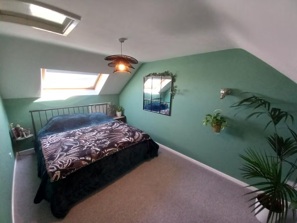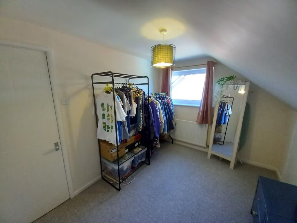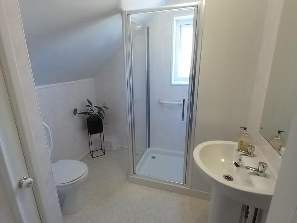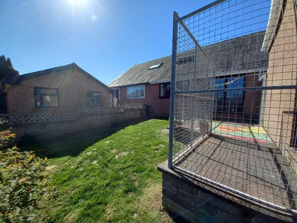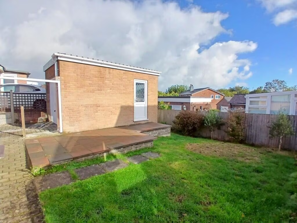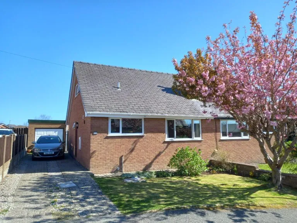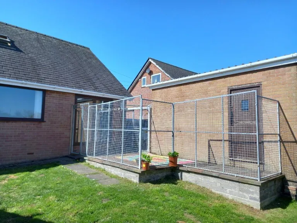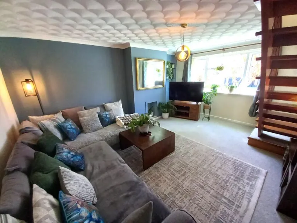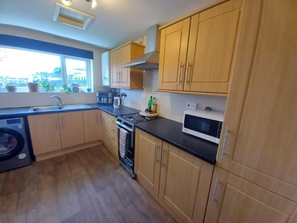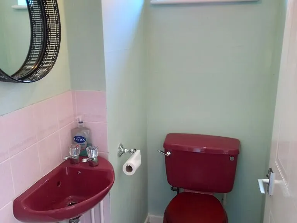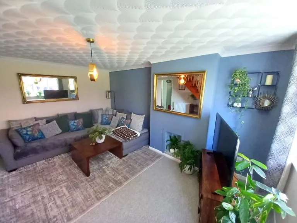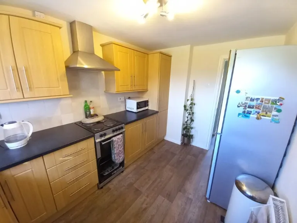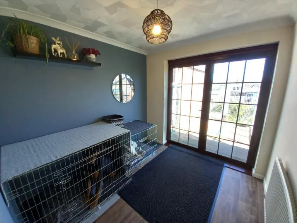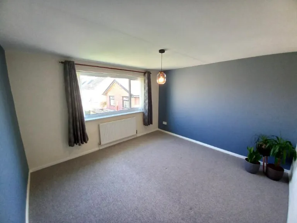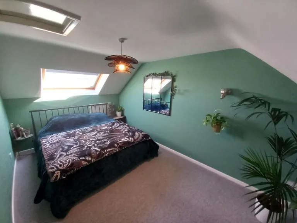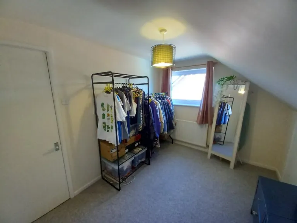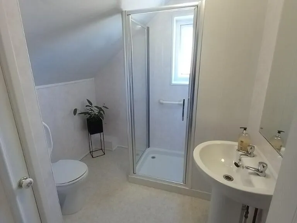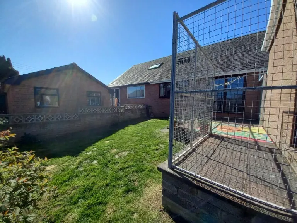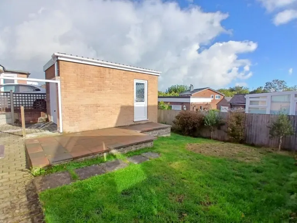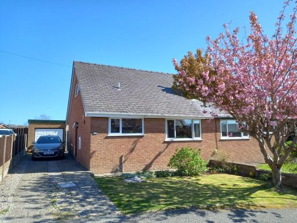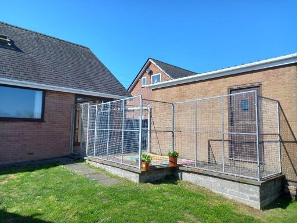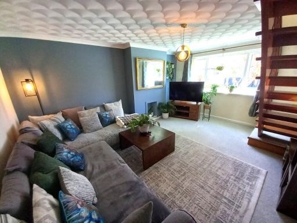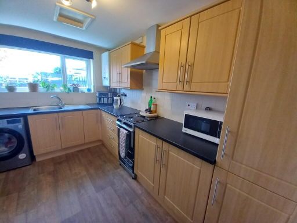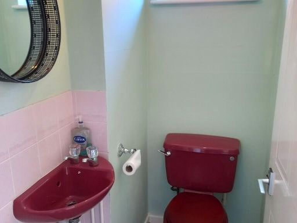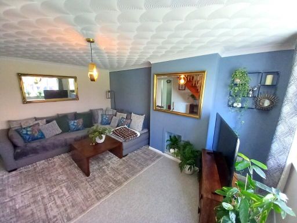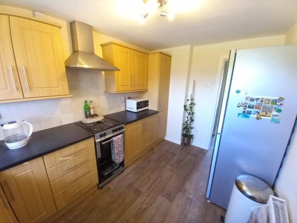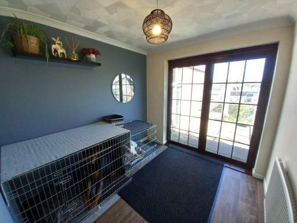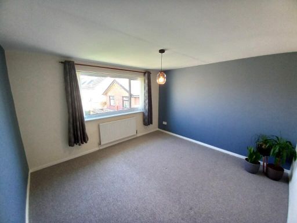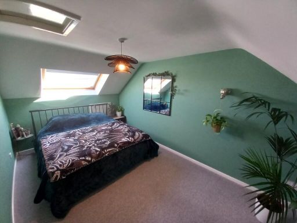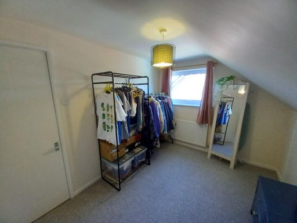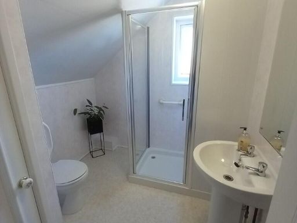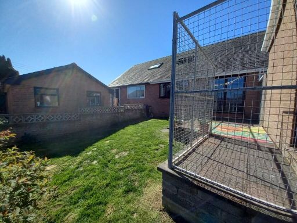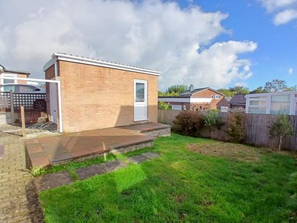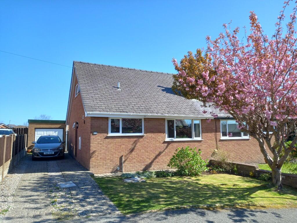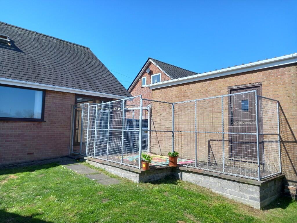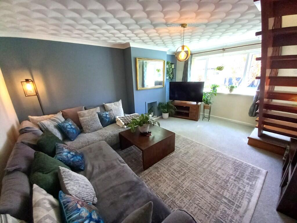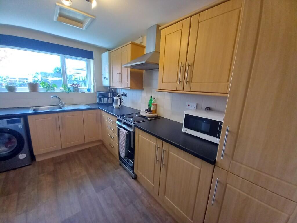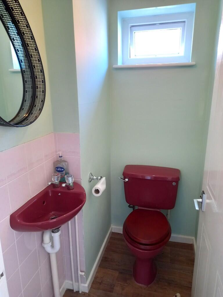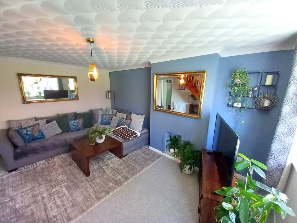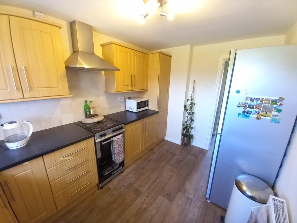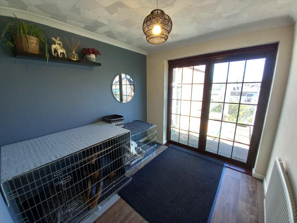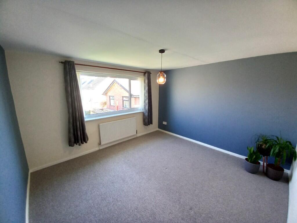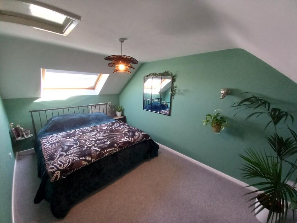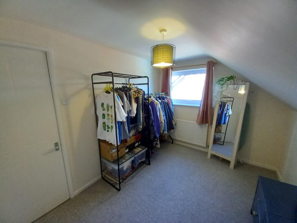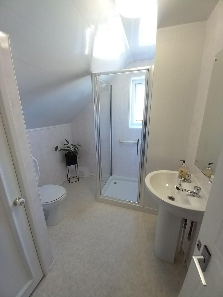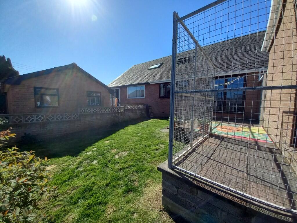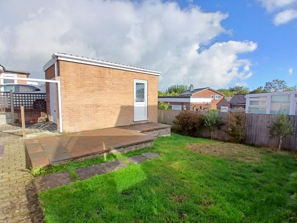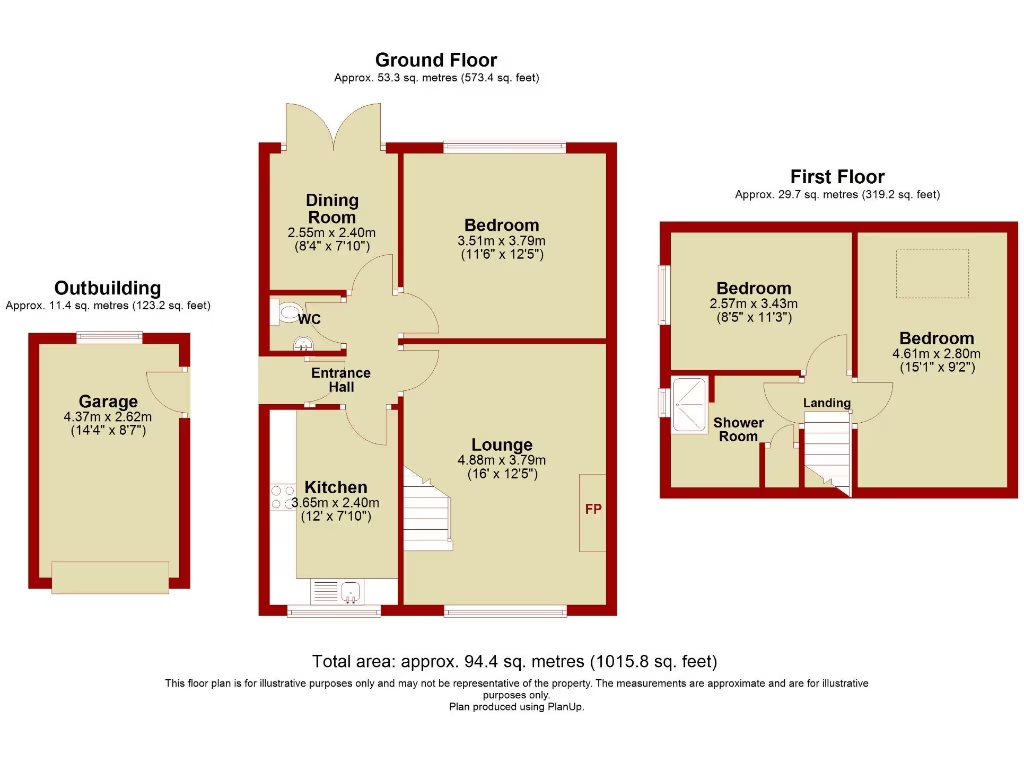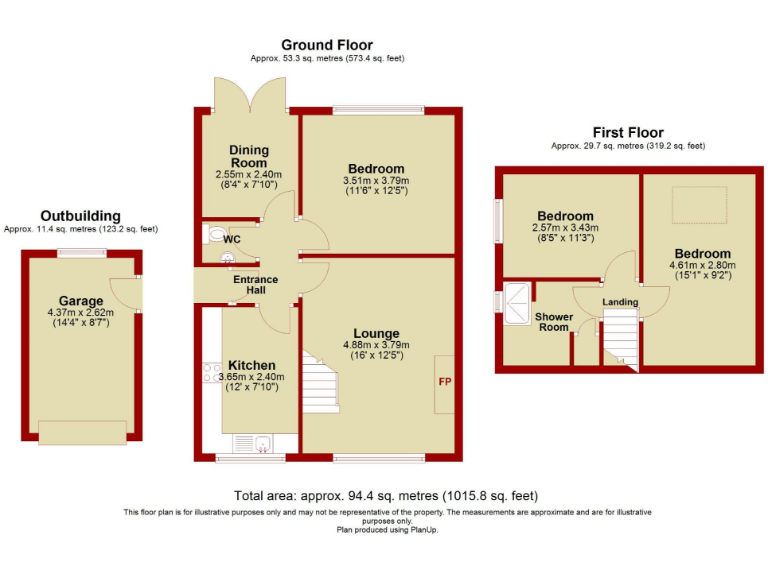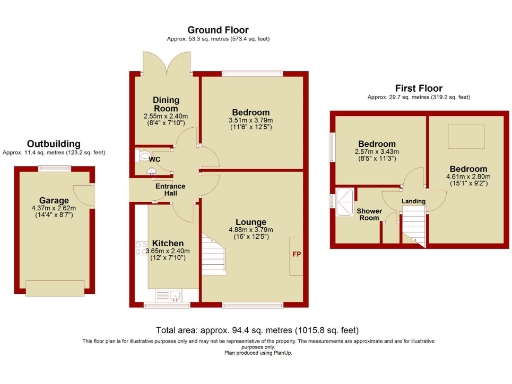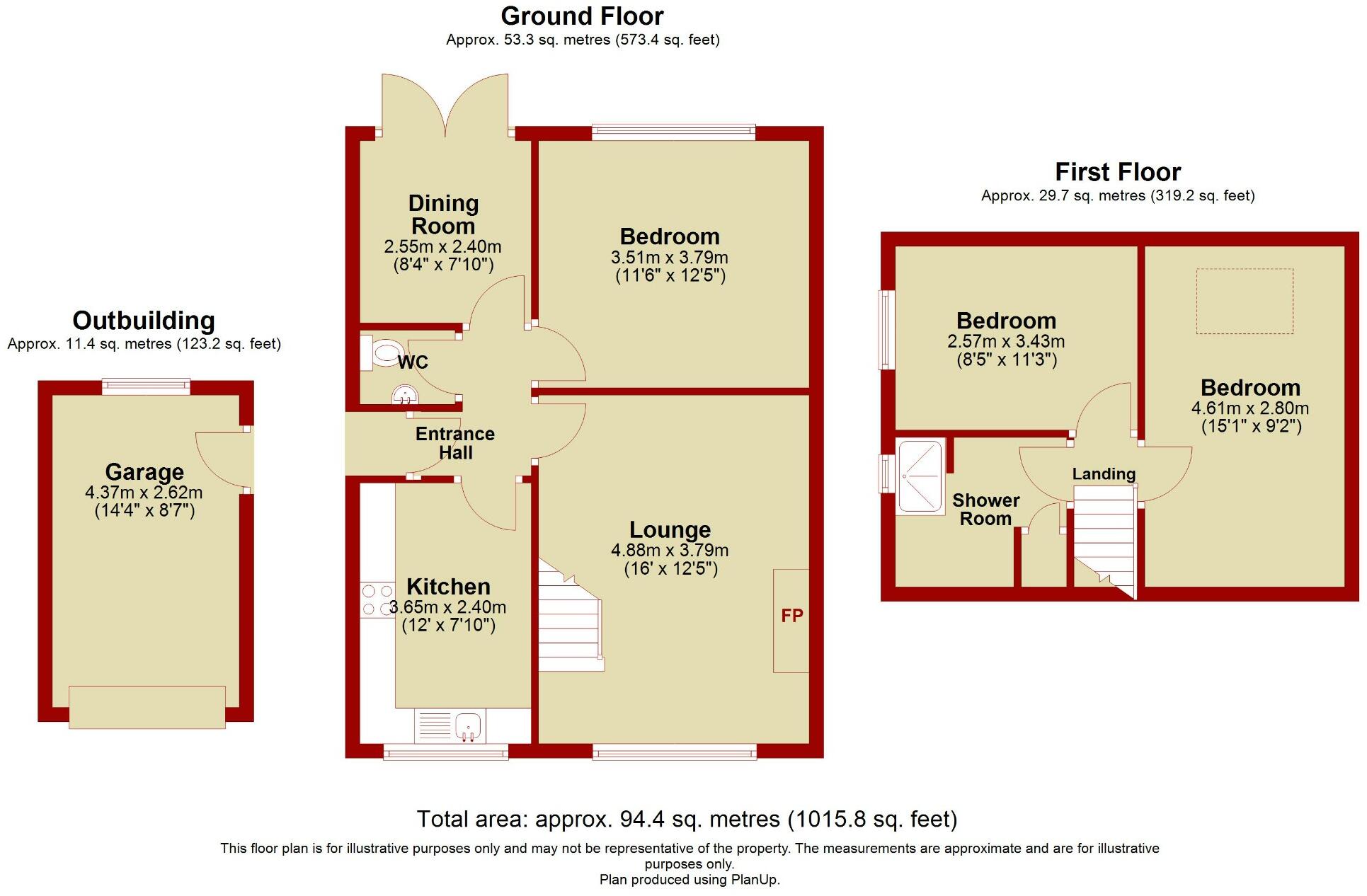Summary - 40 RHOSFRYN BANGOR LL57 2DL
3 bed 1 bath Semi-Detached
Comfortable family home with garage and generous parking close to local amenities.
Three bedrooms with two reception rooms for flexible family living
Set on a quiet residential street in popular Penrhosgarnedd, this three-bedroom semi-detached home offers comfortable family living with practical outdoor space. The layout includes two reception rooms, a fitted kitchen, a ground-floor cloakroom and an upstairs shower room — suitable for everyday family routines. A gas combi boiler and uPVC double glazing help keep running costs sensible.
Outside there’s private off-street parking for three cars, a detached single garage with a new up-and-over door and a lawned front and rear garden with a raised patio — easy to maintain and useful for children or pets. Room proportions are practical rather than grand (about 1,015 sq ft), and the larger first-floor bedroom benefits from a Velux window that brings good natural light.
Buyers should note a few straightforward issues: there is a single shower room only, some fixtures (for example the ground-floor cloakroom) show dated styling, and no tests have been carried out on the central heating, electrical circuits or other services, so these will need to be checked. The property was built in the 1980s and has conventional cavity construction under a pitched slate roof.
This house will suit families or buyers seeking a practical, well-located home with scope to personalise. With good parking, an integral garage and easy access to local amenities and transport routes, it offers solid day-to-day convenience and potential to update finishes to taste.
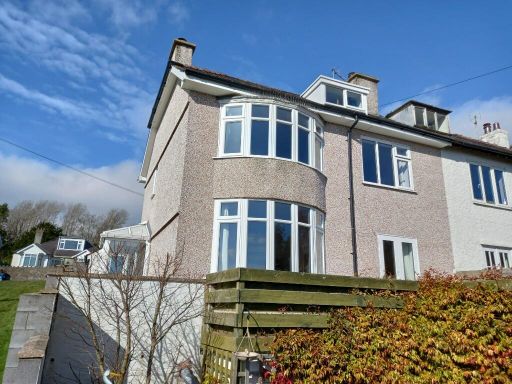 4 bedroom semi-detached house for sale in Penrhos Road, Bangor, Gwynedd, LL57 — £330,000 • 4 bed • 2 bath • 1168 ft²
4 bedroom semi-detached house for sale in Penrhos Road, Bangor, Gwynedd, LL57 — £330,000 • 4 bed • 2 bath • 1168 ft²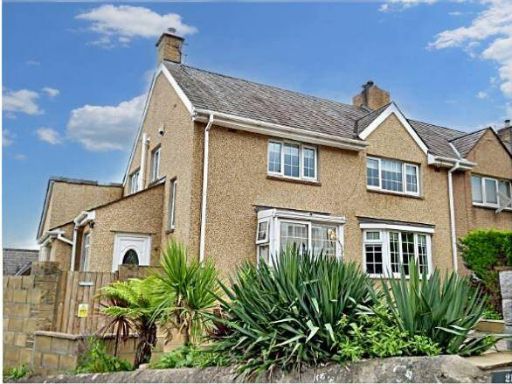 4 bedroom semi-detached house for sale in Penrhos Road, Bangor, Gwynedd, LL57 — £342,500 • 4 bed • 2 bath • 2210 ft²
4 bedroom semi-detached house for sale in Penrhos Road, Bangor, Gwynedd, LL57 — £342,500 • 4 bed • 2 bath • 2210 ft²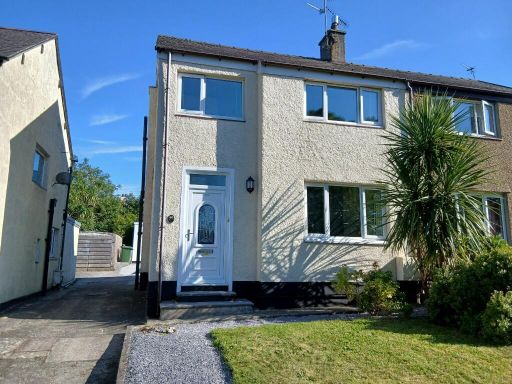 3 bedroom semi-detached house for sale in Bangor, Gwynedd, LL57 — £225,000 • 3 bed • 1 bath • 1134 ft²
3 bedroom semi-detached house for sale in Bangor, Gwynedd, LL57 — £225,000 • 3 bed • 1 bath • 1134 ft²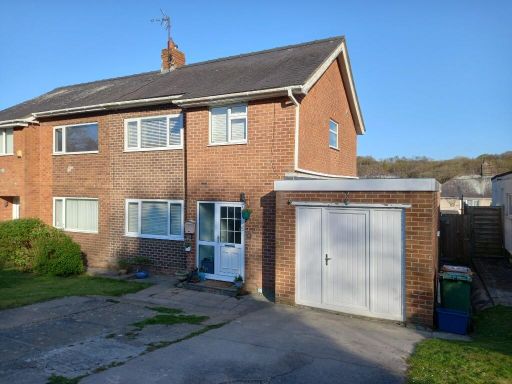 3 bedroom semi-detached house for sale in Bangor, Gwynedd, LL57 — £254,500 • 3 bed • 1 bath • 890 ft²
3 bedroom semi-detached house for sale in Bangor, Gwynedd, LL57 — £254,500 • 3 bed • 1 bath • 890 ft²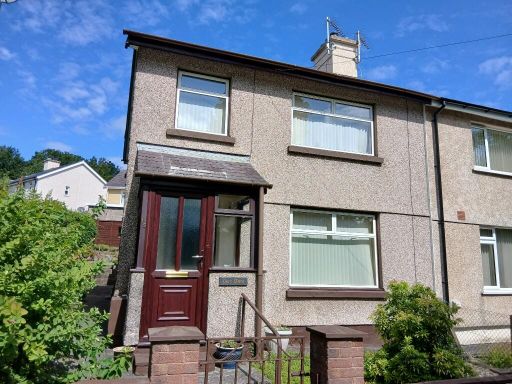 3 bedroom semi-detached house for sale in Bangor, Gwynedd, LL57 — £220,000 • 3 bed • 1 bath • 996 ft²
3 bedroom semi-detached house for sale in Bangor, Gwynedd, LL57 — £220,000 • 3 bed • 1 bath • 996 ft²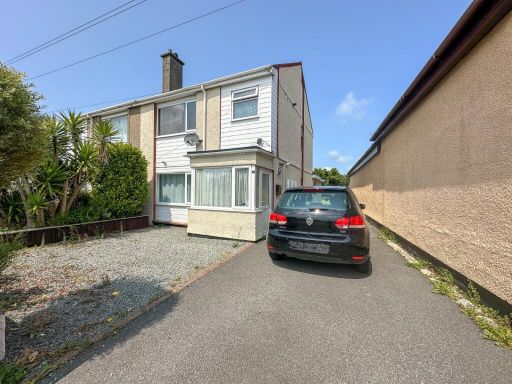 4 bedroom semi-detached house for sale in Rhos Uchaf, Gwynedd, LL57 — £267,500 • 4 bed • 2 bath • 1097 ft²
4 bedroom semi-detached house for sale in Rhos Uchaf, Gwynedd, LL57 — £267,500 • 4 bed • 2 bath • 1097 ft²