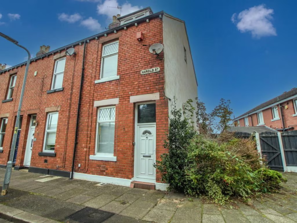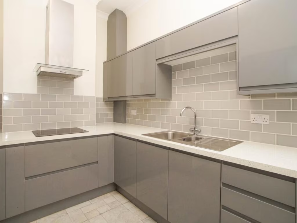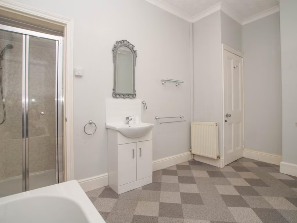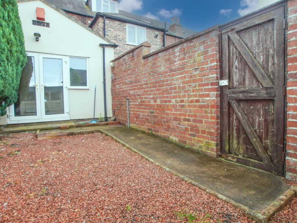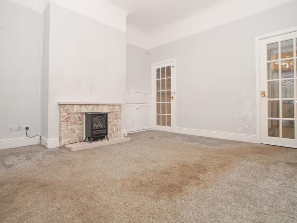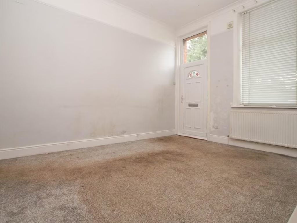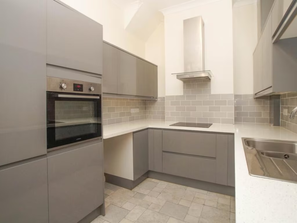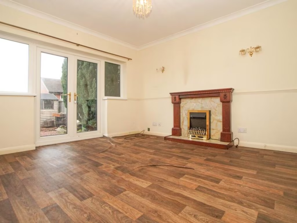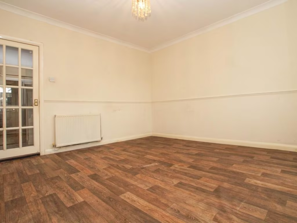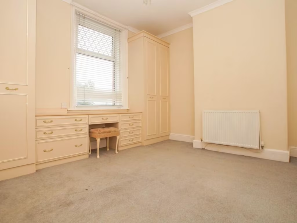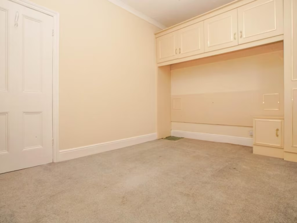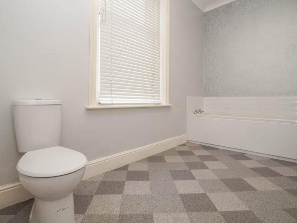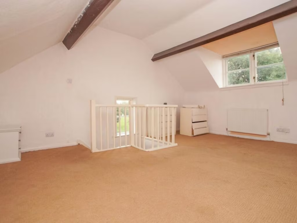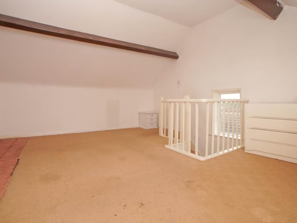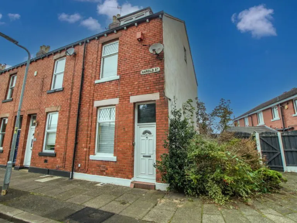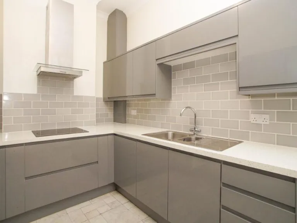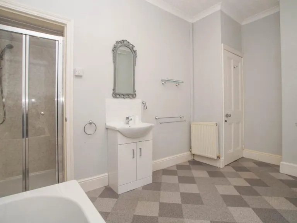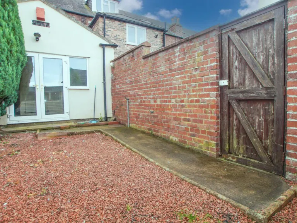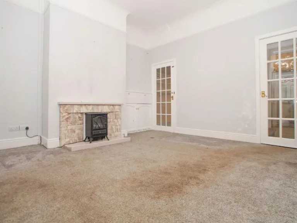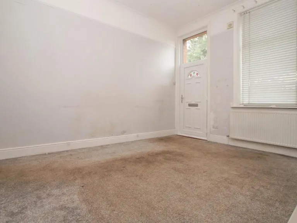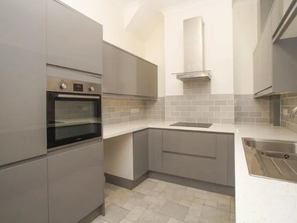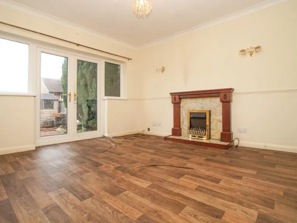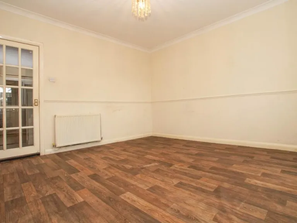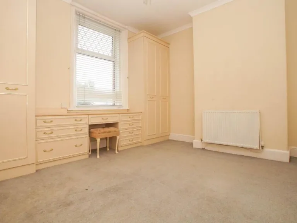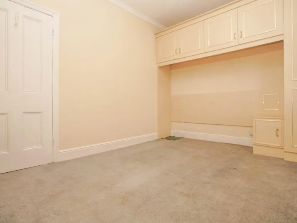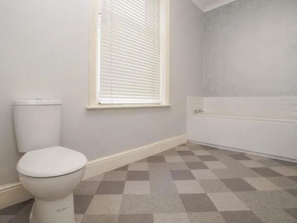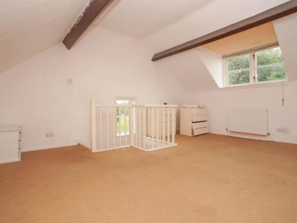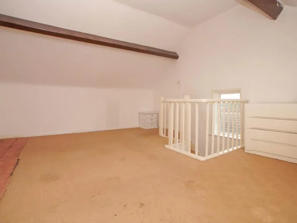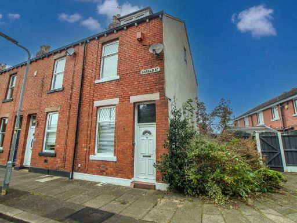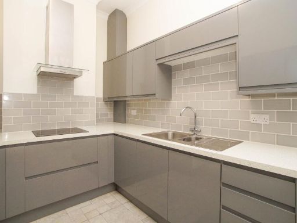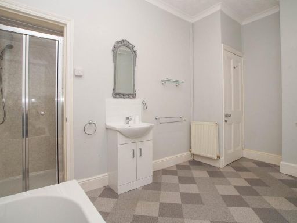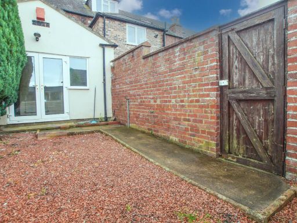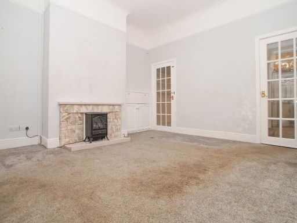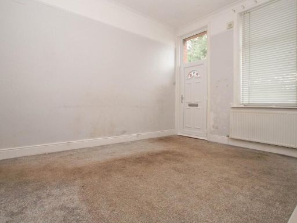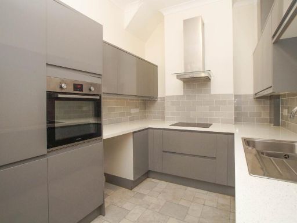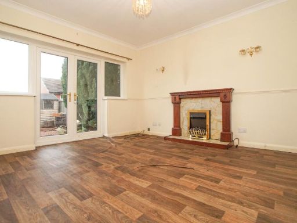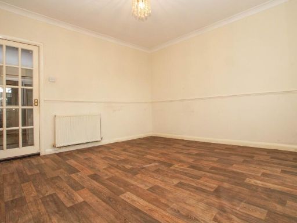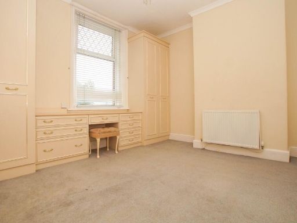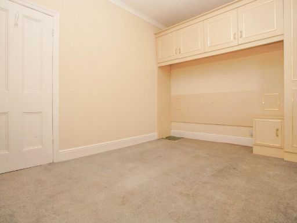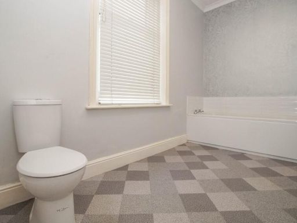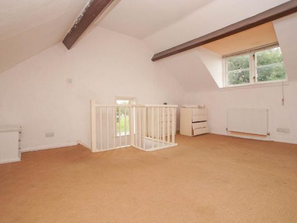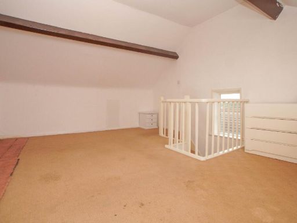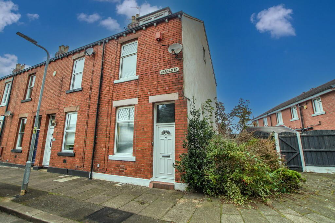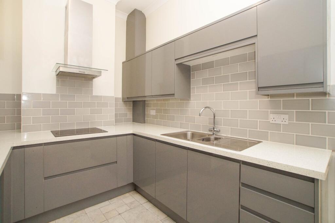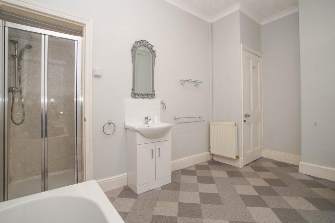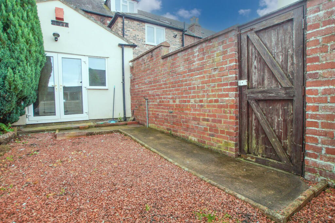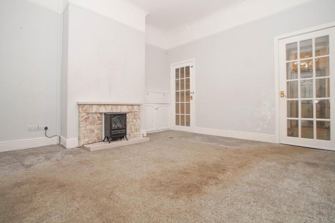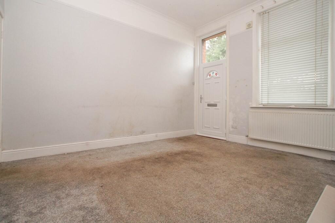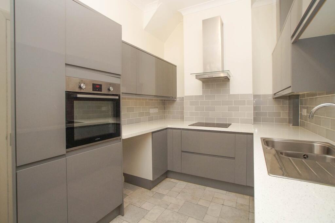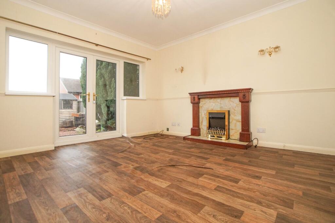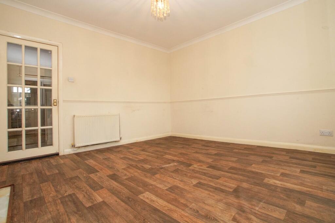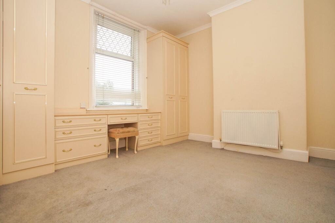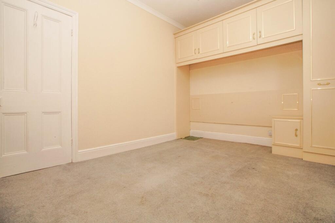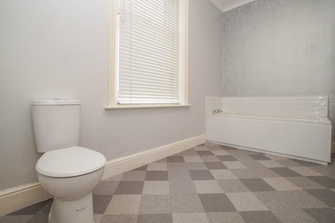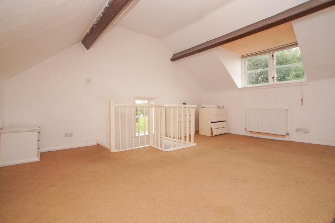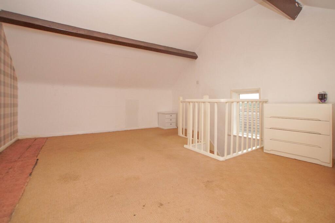Summary - 19 HAROLD STREET, CARLISLE CA2 4HG
1 bed 1 bath End of Terrace
Spacious extended house with garden and quick completion potential.
No onward chain — available for a quicker purchase
Extended layout: lounge, dining room, modern kitchen, utility and cloakroom
Double bedroom on first floor; attic room used as second bedroom
Walled, low-maintenance rear garden with timber shed and mature planting
Solid brick walls likely without insulation — potential energy upgrade needed
Located on a no-through road in a very deprived local area
Council tax very cheap; gas central heating and double glazing installed
Plot is small with modest outside space
This extended Victorian end-terrace offers spacious, flexible living across three levels in a popular residential cul-de-sac. The property features a modern fitted kitchen, a ground-floor cloakroom, and a bright dining room with French doors opening onto a low-maintenance walled garden. There is no onward chain, making it suitable for a quick move or straightforward purchase.
Accommodation includes a generous lounge, downstairs utility, a first-floor double bedroom with a four-piece bathroom, and a centrally heated attic room currently used as a second double bedroom. The house is gas central heated and double glazed, with useful storage in a timber shed to the rear.
Practical points to note: the building dates from the early 20th century and has solid brick walls assumed to be uninsulated, which can affect running costs and may require improvement work. The plot is small and the property sits in a very deprived local area, so buyers should consider future resale and community factors. Overall, this home offers good space and potential for someone wanting an affordable, workable house in Carlisle.
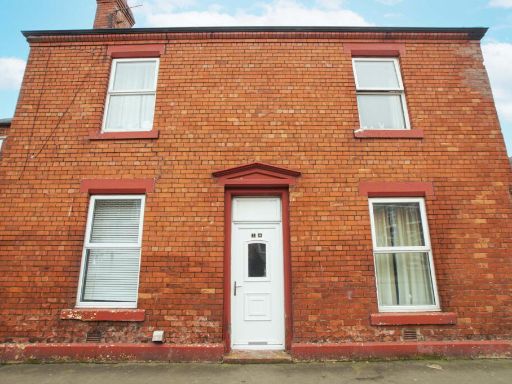 3 bedroom terraced house for sale in Grey Street, off London Road, Carlisle, CA1 — £140,000 • 3 bed • 2 bath • 1421 ft²
3 bedroom terraced house for sale in Grey Street, off London Road, Carlisle, CA1 — £140,000 • 3 bed • 2 bath • 1421 ft²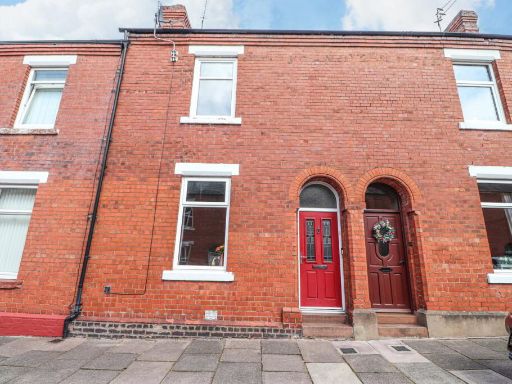 3 bedroom terraced house for sale in Herbert Street, off London Road, Carlisle, CA1 — £175,000 • 3 bed • 1 bath • 1463 ft²
3 bedroom terraced house for sale in Herbert Street, off London Road, Carlisle, CA1 — £175,000 • 3 bed • 1 bath • 1463 ft²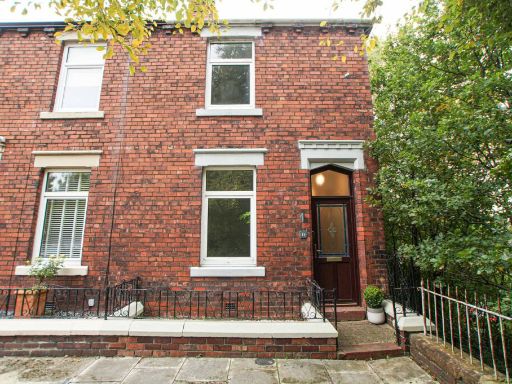 2 bedroom end of terrace house for sale in Trevor Street, Carlisle, CA1 — £125,000 • 2 bed • 1 bath • 566 ft²
2 bedroom end of terrace house for sale in Trevor Street, Carlisle, CA1 — £125,000 • 2 bed • 1 bath • 566 ft²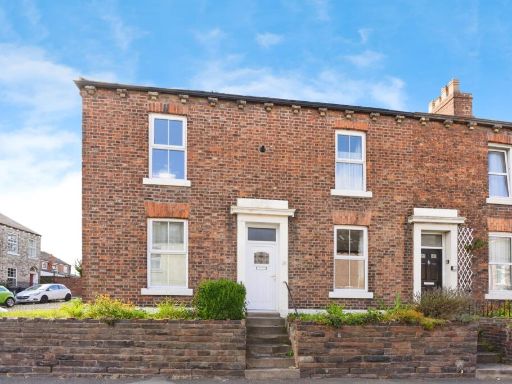 2 bedroom end of terrace house for sale in Blackwell Road, Carlisle, Cumbria, CA2 — £110,000 • 2 bed • 1 bath • 1768 ft²
2 bedroom end of terrace house for sale in Blackwell Road, Carlisle, Cumbria, CA2 — £110,000 • 2 bed • 1 bath • 1768 ft²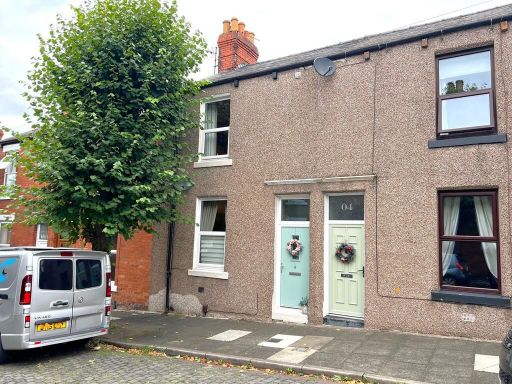 3 bedroom terraced house for sale in Red Bank Terrace, Carlisle, CA2 — £125,000 • 3 bed • 2 bath • 1091 ft²
3 bedroom terraced house for sale in Red Bank Terrace, Carlisle, CA2 — £125,000 • 3 bed • 2 bath • 1091 ft²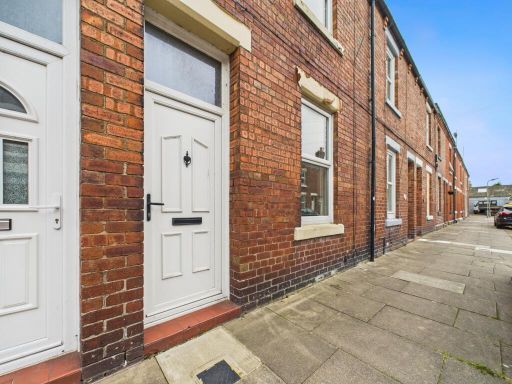 2 bedroom terraced house for sale in Thomson Street, Carlisle, CA1 — £80,000 • 2 bed • 1 bath • 687 ft²
2 bedroom terraced house for sale in Thomson Street, Carlisle, CA1 — £80,000 • 2 bed • 1 bath • 687 ft²